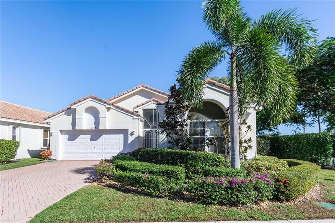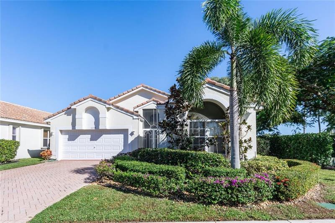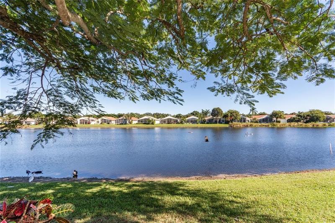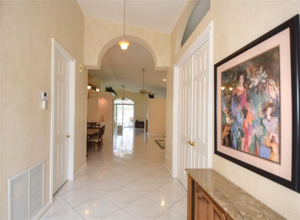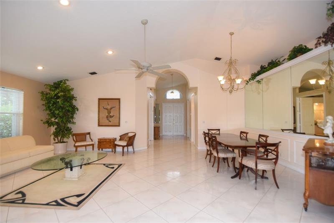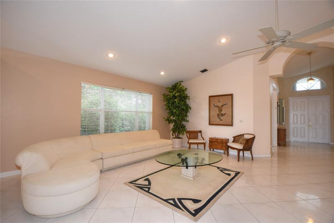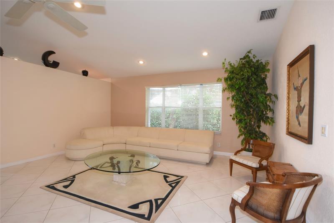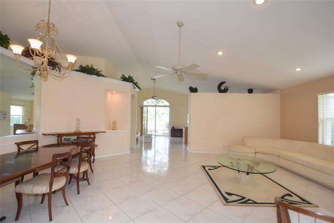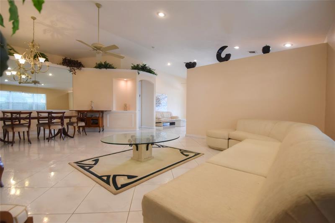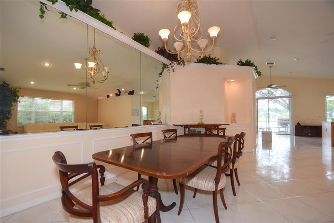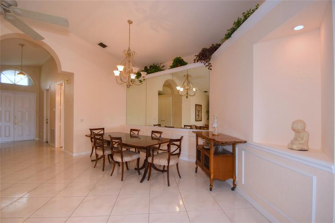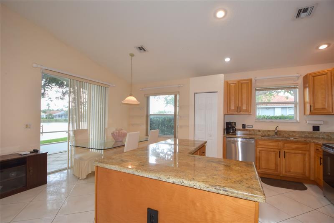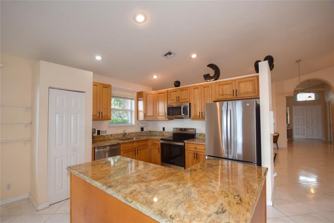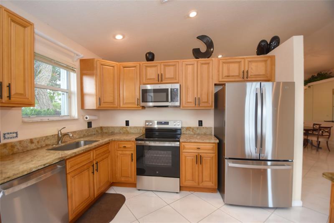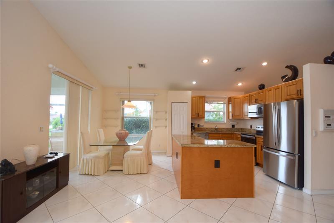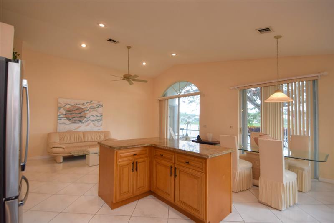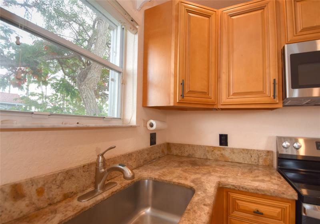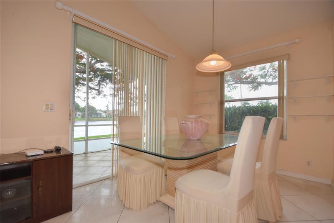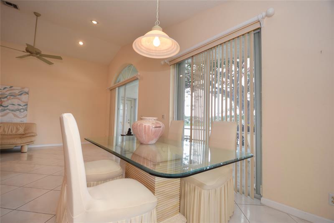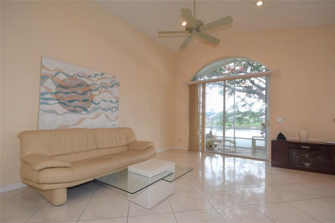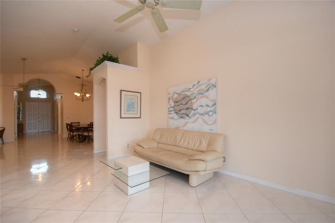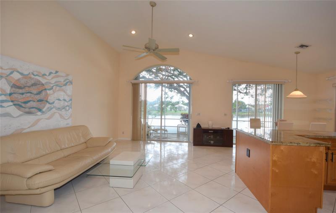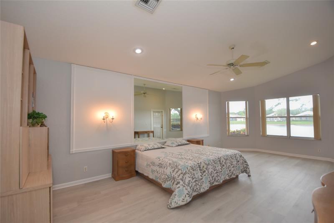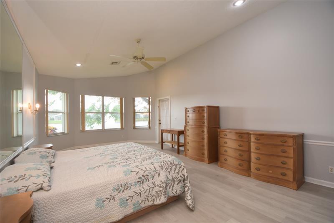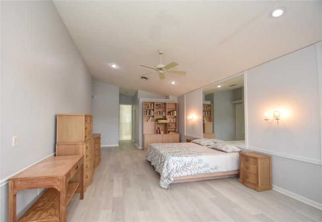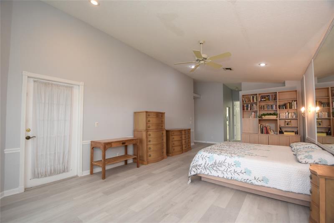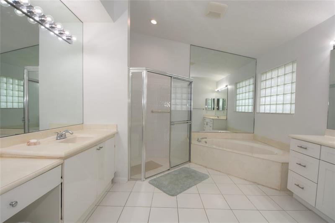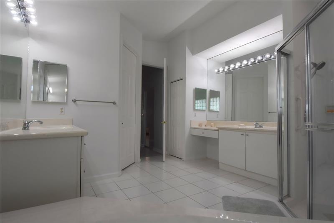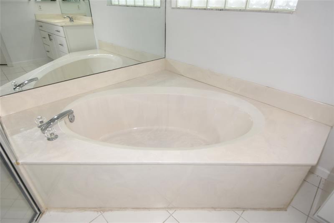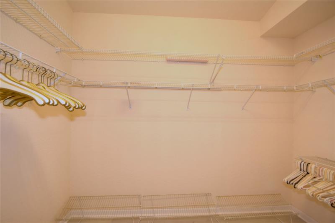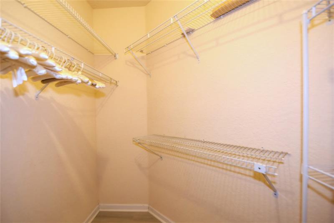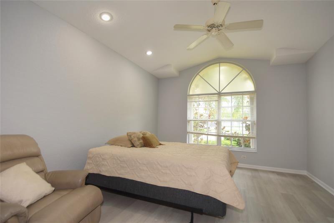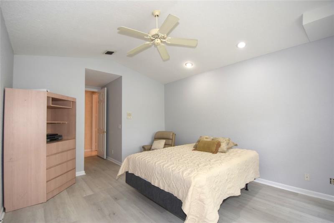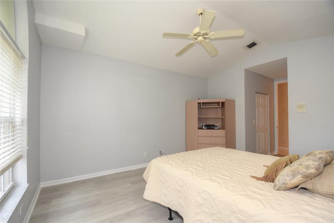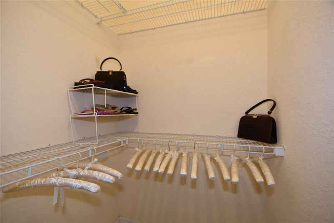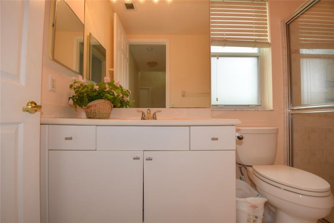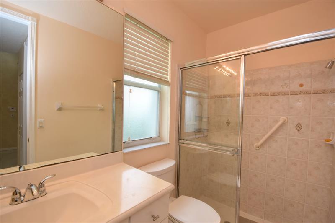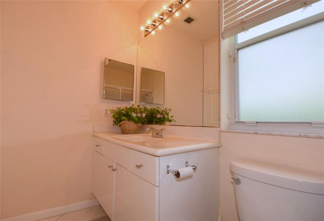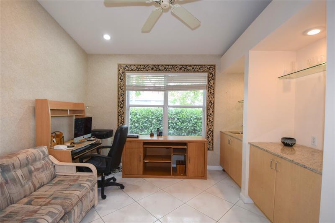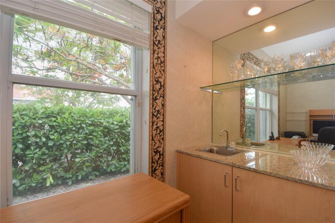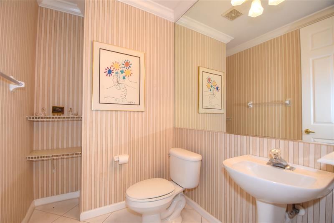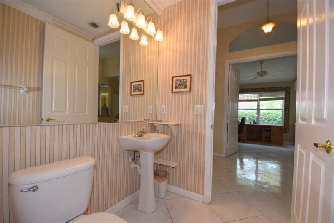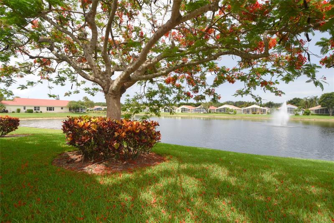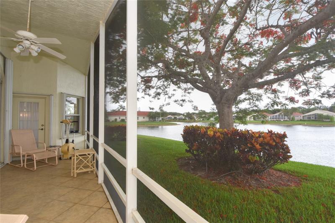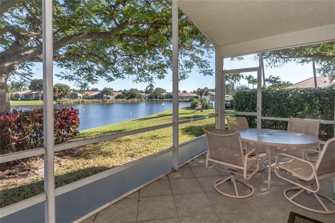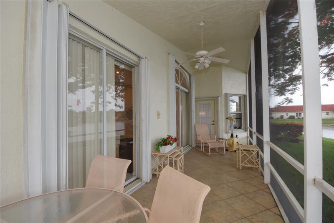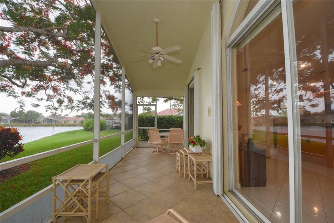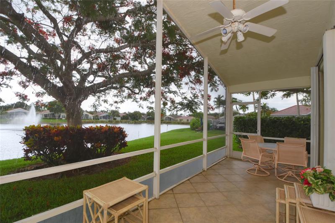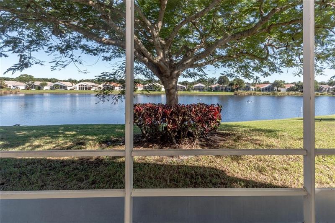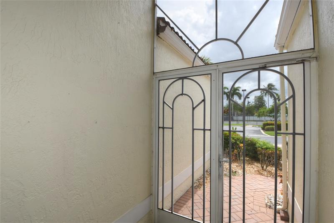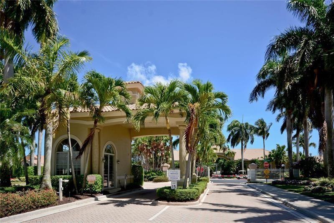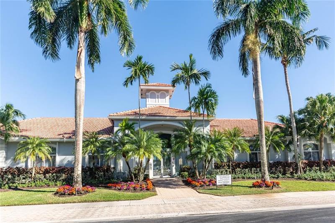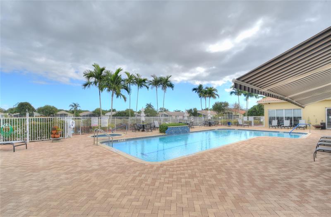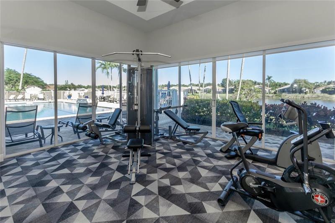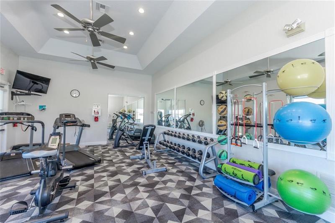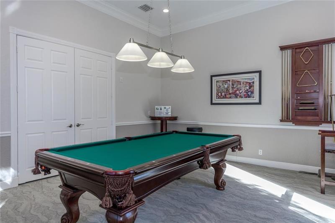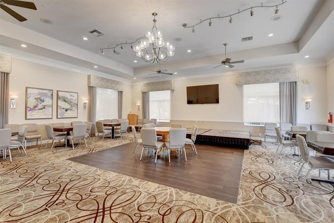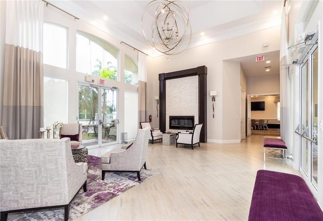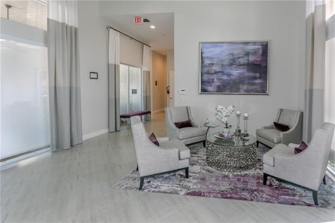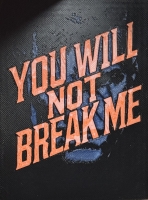PRICED AT ONLY: $499,000
Address: 10254 Utopia Cir W, Boynton Beach, FL 33437
Description
Beautiful Open & Spacious Waterfront Home, Super High Ceilings, High Hats and Fans Throughout. All Brand New Stainless Kitchen Appliances in Open Remodeled Kitchen, Granite Countertops. Master Bedroom 24' X 14' w/2Walk In Closets,and New Plank Flooring, Master Bedroom Bay Windows overlook Water & French Door opens to Tiled & Screened Lanai. Oversized Master Bathroom as well w H/H Sinks, plus.... Large Guest Bedroom w/Walk IN Closet, also w/newly installed Cool Grey Plank Flooring, 3rd Bedroom as Den/Office w/Wet Bar+Storage Cabs. NEW ROOF to be Installed at closing. HOA Fee incl, Landscaping, Sprinklers, ADT Home Alarm System,Cable, Internet, V Guard Gated,Tennis & Pickelball, Billiards Room,Workout Gym, Heated Pool& Jacuzzi, Men & Women Saunas, & Dog Park
Property Location and Similar Properties
Payment Calculator
- Principal & Interest -
- Property Tax $
- Home Insurance $
- HOA Fees $
- Monthly -
For a Fast & FREE Mortgage Pre-Approval Apply Now
Apply Now
 Apply Now
Apply Now- MLS#: F10513911 ( Single Family )
- Street Address: 10254 Utopia Cir W
- Viewed: 1
- Price: $499,000
- Price sqft: $161
- Waterfront: Yes
- Wateraccess: Yes
- Year Built: 1998
- Bldg sqft: 3109
- Bedrooms: 3
- Full Baths: 2
- 1/2 Baths: 1
- Garage / Parking Spaces: 2
- Days On Market: 51
- Additional Information
- County: PALM BEACH
- City: Boynton Beach
- Zipcode: 33437
- Subdivision: Grove Isle
- Building: Grove Isle
- Provided by: Rex Florida Realty
- Contact: Barbara Alves
- (954) 600-0228

- DMCA Notice
Features
Bedrooms / Bathrooms
- Dining Description: Breakfast Area, Formal Dining, Snack Bar/Counter
- Rooms Description: Other
Building and Construction
- Construction Type: Cbs Construction
- Design Description: One Story, Substantially Remodeled
- Exterior Features: Exterior Lights, Screened Porch, Storm/Security Shutters
- Floor Description: Ceramic Floor, Laminate, Tile Floors
- Front Exposure: West
- Roof Description: Barrel Roof
- Year Built Description: Resale
Property Information
- Typeof Property: Single
Land Information
- Lot Description: Less Than 1/4 Acre Lot
- Lot Sq Footage: 5682
- Subdivision Information: Clubhouse, Community Pool, Community Tennis Courts, Dog Park
- Subdivision Name: Grove Isle
Garage and Parking
- Garage Description: Attached
- Parking Description: Driveway, Other Parking, Street Parking
Eco-Communities
- Water Access: None, Other
- Water Description: Municipal Water
- Waterfront Description: Lake Front
- Waterfront Frontage: 56
Utilities
- Cooling Description: Central Cooling
- Heating Description: Central Heat, Heat Pump/Reverse Cycle
- Pet Restrictions: No Aggressive Breeds, Number Limit, Size Limit
- Sewer Description: Municipal Sewer
- Sprinkler Description: Auto Sprinkler
Finance and Tax Information
- Assoc Fee Paid Per: Monthly
- Home Owners Association Fee: 560
- Dade Assessed Amt Soh Value: 424905
- Dade Market Amt Assessed Amt: 424905
- Tax Year: 2024
Other Features
- Board Identifier: BeachesMLS
- Country: United States
- Development Name: Grove Isle
- Equipment Appliances: Automatic Garage Door Opener, Dishwasher, Disposal, Dryer, Electric Range, Electric Water Heater, Fire Alarm, Icemaker, Microwave, Refrigerator, Smoke Detector, Washer
- Furnished Info List: Unfurnished
- Geographic Area: Palm Beach 4590; 4600; 4610; 4620
- Housing For Older Persons: Verified
- Interior Features: First Floor Entry, Foyer Entry, Handicap Accessible, Pantry, Roman Tub, Volume Ceilings, Wet Bar
- Legal Description: GROVE ISLE LT 71
- Model Name: Gardenia II
- Parcel Number Mlx: 0710
- Parcel Number: 00424527060000710
- Possession Information: At Closing, Funding
- Postal Code + 4: 5537
- Restrictions: Assoc Approval Required, No Lease First 2 Years
- Section: 27
- Special Information: Wheelchair Designed
- Style: WF/No Ocean Access
- Typeof Association: Homeowners
- View: Lake
- Zoning Information: PUD
Owner Information
- Owners Name: Sam Kessler Trust
Nearby Subdivisions
Alpha At Indian Spring
Avalon Estates
Boynton Waters
Boynton Waters West
Boynton Waters West 1
Briarridge 02
Briarridge 2
Briarridge 2/country Fair
Brookside At Indian Spring
Cascade Lakes
Cascade Lakes Lester Pud 2
Cascade Lakes Lester Pud 5
Cascades
Cascades Lalique
Club At Indian Lakes
Coral Lakes
Coral Lakes 04
Coral Lakes 2
Coral Lakes Iii
Coral Lakes Iv
Coral Lakes Regency Cove North
Coral Lakes V
Coral Lakes/regency Cove North
Coronado Estates
Country Fair
Enclave At Boynton Waters
Enclave At Westchester
Estates Of Boynton Waters
Evian At Indian Springs
Golf Colony
Golf Colony At Piper Glen Esta
Greater Boynton Place 03
Greater Boynton Place 2
Greater Boynton Place 3
Greystone
Greystone / Mini Assemblage
Grove Isle
Hampton Fairways
Hampton Fairways 01
Hampton Fairways 03
Hampton Fairways 2
Hampton Fairways 3
Hampton Fairways 3 At Indian S
Hampton Fairways Indian Spring
Indian Hills 02
Indian Hills 1
Indian Hills Pl 1
Indian Spring
Indian Spring - Village At Th
Indian Spring 7
Indian Spring Tr H, The Glades
Indian Spring-the Mews
Indian Springs
Indian Wells
Jog Est
Jones Par D-2
Jones Par D-3
Jones Prcl D2
Lakeridge
Lakeridge Falls
Lakeridge Greens
Lakeridge Greens At Pipers Gle
Lakes Of Westchester
Laurelwood
Lester Pud 03
Lester Pud 2
Lester Pud 5
Lester Pud Plt 04
Madison Lakes
Majestic Isles
Majestic Isles 1
Majestic Isles 2
Mini Assemblage Pud 1
Mini Assemblage Pud 3/greyston
Mini Assemblage Pud 4
Mini Assemblage Pud 6
Mini Assemblage Pud 7
Mizner Falls
Northpointe Ii
Palm Isles
Palm Isles West
Piper's Glen Estates
Pipers Glen A-2a
Pipers Glen A-3
Pipers Glen Pods F And H
Pipers Glen, San Marco, Lakes
Regency Cove / Coral Lakes Iv
Rossmoor Lakes
Royal Lakes
San Marco
San Marco/lakes Of Westchester
Sawgrass Lakes Homes
Strathmore Estates
Strathmore Estates At Boynton
Strathmore Ests At Boynton Bch
Strathmore Ests Of Boynton Bea
Sun Valley
Sun Valley 02
Sun Valley 2
Sun Valley Pud 1
The Club At Indian Lakes
The Club At Indian Springs
The Club At Rossmoor Lakes
The Grove
The Grove / Indian Hills
The Lakes Of Westchester
Tivoli Lakes
Tivoli Lakes Pud
Tivoli Reserve
Tuscany Bay
Valencia Isles
Valencia Isles 01
Valencia Isles 1
Valencia Isles 2
Valencia Isles 3
Valencia Lakes
Valencia Lakes 02
Valencia Lakes 1
Valencia Lakes 2
Valencia Lakes 3
Valencia Pointe
Valencia Pointe 1
Valencia Pointe 2
Valencia Pointe 3
Valencia Pointe Place 01
Valencia Pointe Place 02
Villas Of Green Glen Ii
Villas Of Green Glen Ii-b
Villas Of Monterey
Villas Of Monterey At Indian S
Wedgewood
Wyndsong Estates
Contact Info
- The Real Estate Professional You Deserve
- Mobile: 904.248.9848
- phoenixwade@gmail.com
