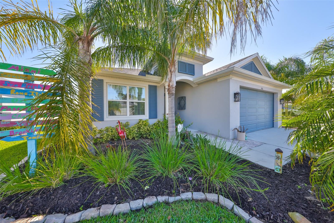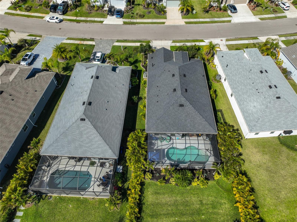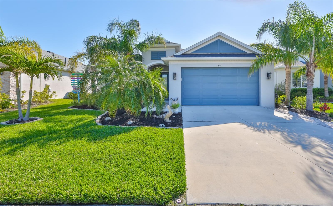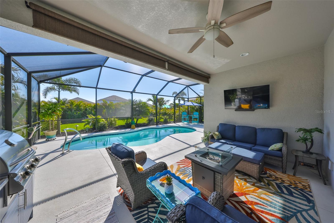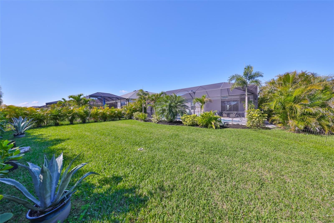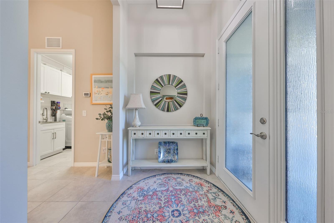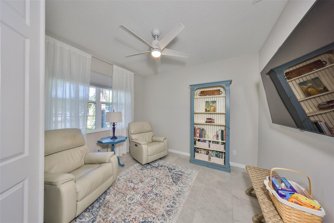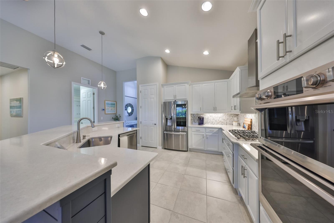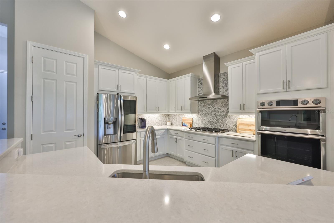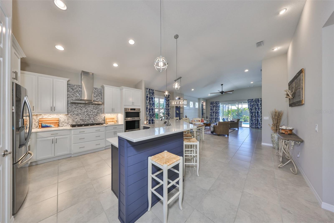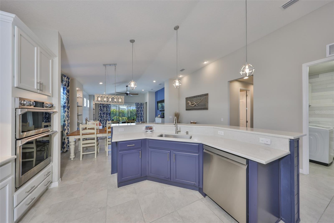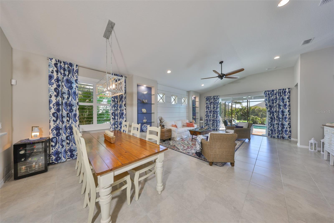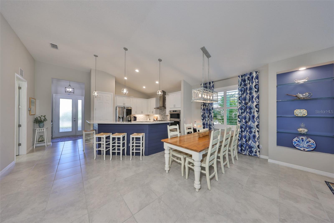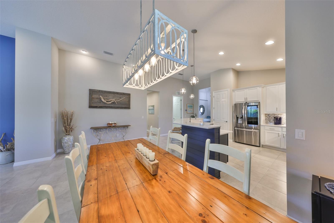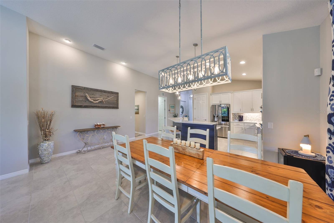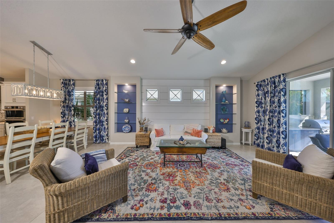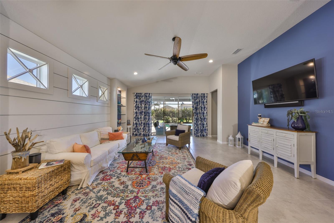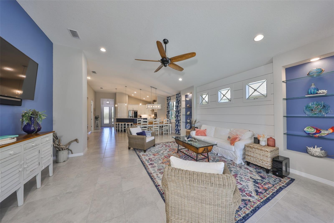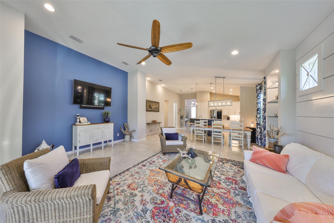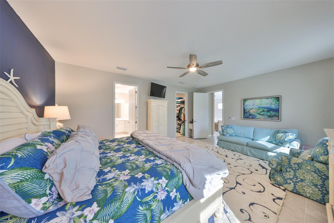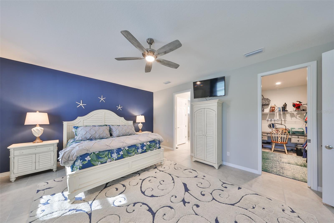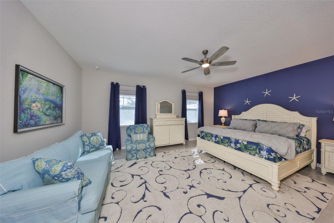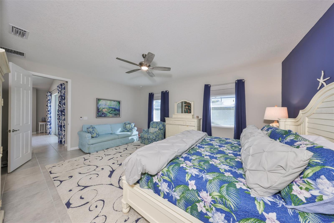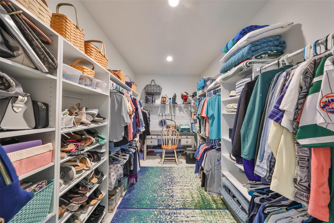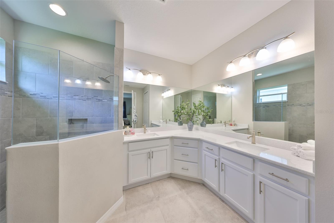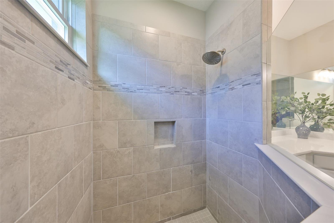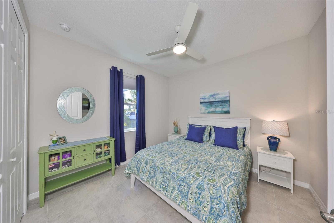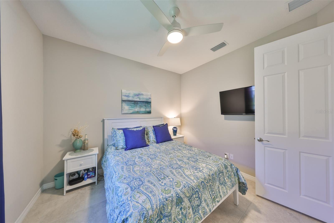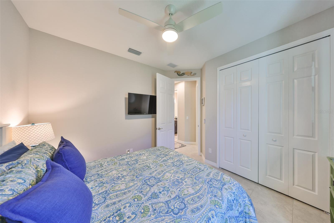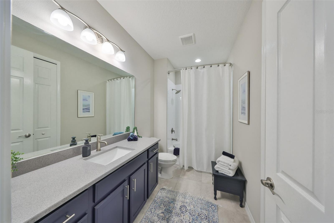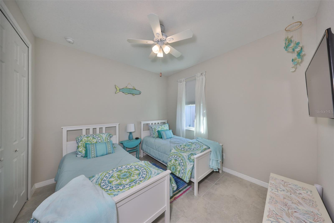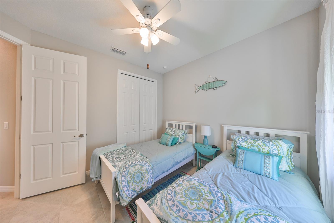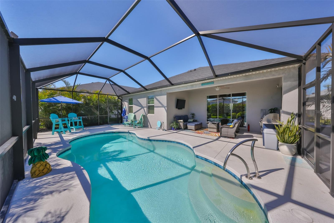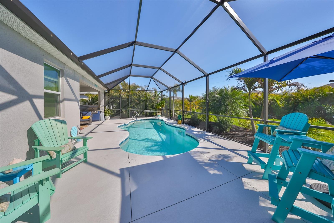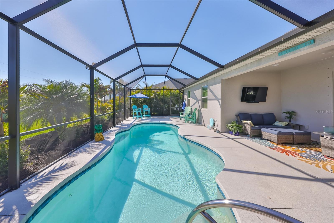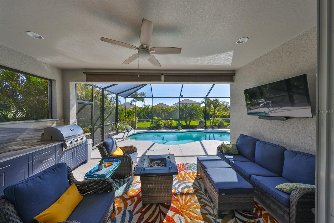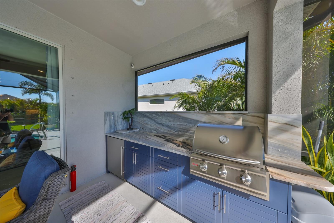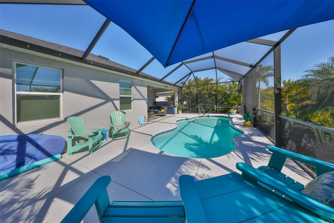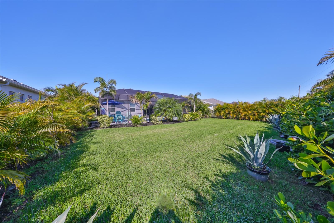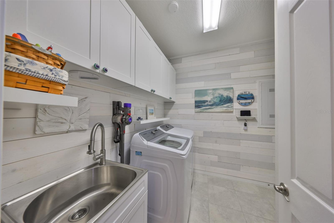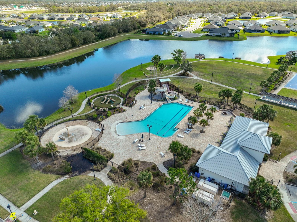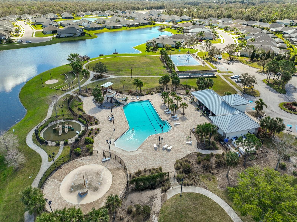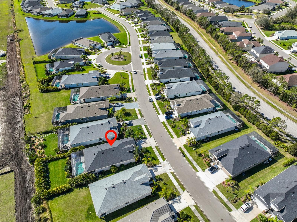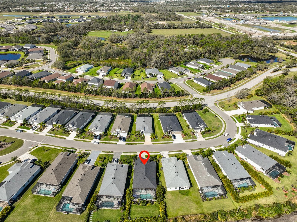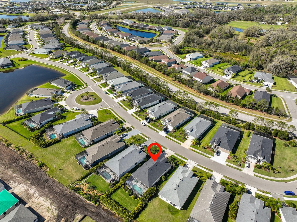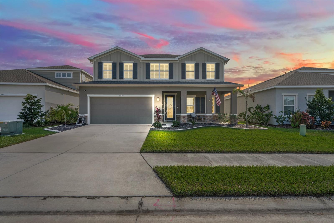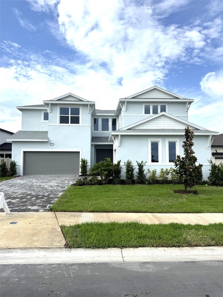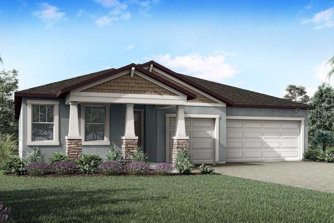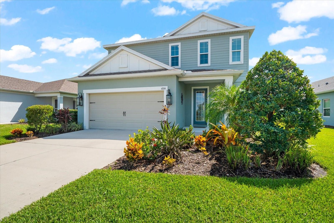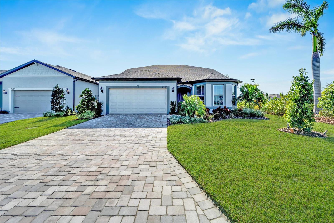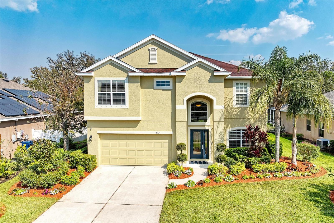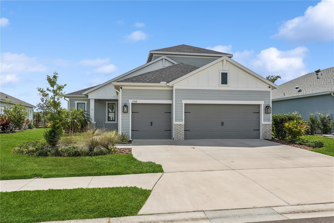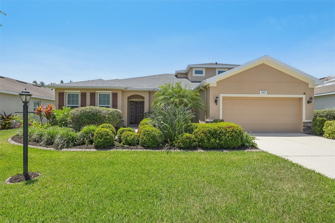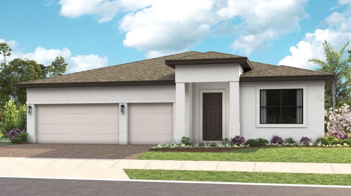PRICED AT ONLY: $574,900
Address: 4516 Renwick Drive, PARRISH, FL 34219
Description
Your paradise awaits with this meticulously maintained 3 bedroom/2 bathroom plus den (potential 4th bedroom) home with heated saltwater pool! Low hoa that includes cable and internet! Upon entering the home, french doors on your left open to your quiet and private den/4th bedroom. The foyer leads to your gourmet kitchen that is a chef's dream! The kitchen is equipped with gorgeous quartz countertops, soft close drawers, a double built in wall oven, gas range with hood vent, undercounter lighting and a large island perfect for entertaining or baking your favorite goodies. Beautiful tile floors can be found throughout the entire home and all main living areas feature 13 foot ceilings creating a large, open environment. Triple sliding glass doors off of your living room take you to your backyard oasis with a covered lanai featuring a custom outdoor kitchen. The backyard is fenced and also professionally landscaped with lighting to create a serene and private setting. The primary suite is huge, measuring 20x16, and is completely separate from your guest bedrooms. The primary also includes a giant walk in closet, dual sinks in the bathroom, walk in shower and separate water closet. Contrary to most new construction homes, this home provides peace of mind by already including custom light fixtures, multiple ceiling fans, window coverings, gutters, epoxy garage floor and custom cabinets in your spacious laundry room. The two guest bedrooms are tucked away to ensure privacy for your guests. Your second bathroom can be found right off your guest bedrooms. This community features a pool with waterslide, splash pad, basketball courts, and more! This home includes over $25,000 in upgrades (after purchasing) and you will truly be impressed by the attention to every detail!
Property Location and Similar Properties
Payment Calculator
- Principal & Interest -
- Property Tax $
- Home Insurance $
- HOA Fees $
- Monthly -
For a Fast & FREE Mortgage Pre-Approval Apply Now
Apply Now
 Apply Now
Apply Now- MLS#: A4642116 ( Residential )
- Street Address: 4516 Renwick Drive
- Viewed: 19
- Price: $574,900
- Price sqft: $205
- Waterfront: No
- Year Built: 2021
- Bldg sqft: 2803
- Bedrooms: 3
- Total Baths: 2
- Full Baths: 2
- Garage / Parking Spaces: 2
- Days On Market: 146
- Additional Information
- Geolocation: 27.5547 / -82.4133
- County: MANATEE
- City: PARRISH
- Zipcode: 34219
- Subdivision: Crosscreek Ph I Subph B C
- Provided by: CENTURY 21 INTEGRA
- Contact: Kayla Cerquozzi
- 941-792-2111

- DMCA Notice
Features
Building and Construction
- Covered Spaces: 0.00
- Exterior Features: Hurricane Shutters, Lighting, Outdoor Grill, Outdoor Kitchen, Rain Gutters, Sidewalk, Sliding Doors
- Fencing: Fenced
- Flooring: Ceramic Tile
- Living Area: 2122.00
- Roof: Shingle
Garage and Parking
- Garage Spaces: 2.00
- Open Parking Spaces: 0.00
Eco-Communities
- Pool Features: Child Safety Fence, Heated, In Ground, Salt Water, Screen Enclosure
- Water Source: None
Utilities
- Carport Spaces: 0.00
- Cooling: Central Air
- Heating: Central, Electric
- Pets Allowed: Yes
- Sewer: Public Sewer
- Utilities: BB/HS Internet Available, Cable Available, Electricity Available, Electricity Connected, Natural Gas Available, Natural Gas Connected, Public, Sewer Available, Sewer Connected, Underground Utilities, Water Available, Water Connected
Amenities
- Association Amenities: Basketball Court, Park, Playground, Pool
Finance and Tax Information
- Home Owners Association Fee Includes: Cable TV, Pool, Internet, Recreational Facilities
- Home Owners Association Fee: 301.00
- Insurance Expense: 0.00
- Net Operating Income: 0.00
- Other Expense: 0.00
- Tax Year: 2024
Other Features
- Appliances: Built-In Oven, Cooktop, Dishwasher, Disposal, Dryer, Exhaust Fan, Gas Water Heater, Microwave, Range, Range Hood, Washer
- Association Name: Inframark/Isabella Leone
- Association Phone: 813-991-1116
- Country: US
- Interior Features: Built-in Features, Ceiling Fans(s), Eat-in Kitchen, High Ceilings, Living Room/Dining Room Combo, Open Floorplan, Primary Bedroom Main Floor, Solid Surface Counters, Solid Wood Cabinets, Split Bedroom, Thermostat, Vaulted Ceiling(s), Walk-In Closet(s)
- Legal Description: LOT 38, CROSSCREEK PH IB & IC PI #5002.3725/9
- Levels: One
- Area Major: 34219 - Parrish
- Occupant Type: Owner
- Parcel Number: 500237259
- View: Trees/Woods
- Views: 19
- Zoning Code: R1
Nearby Subdivisions
1765 Parrish North To County L
Aberdeen
Ancient Oaks
Ancient Oaks Unit One
Aviary At Rutland Ranch
Aviary At Rutland Ranch Ph 1a
Aviary At Rutland Ranch Ph Iia
Bella Lago
Bella Lago Ph I
Bella Lago Ph Ii Subph Iia-ia,
Bella Lago Ph Ii Subph Iiaia I
Broadleaf
Buckhead Trails Ph Ib
Buckhead Trails Ph Iii
Canoe Creek
Canoe Creek Ph I
Canoe Creek Ph Ii Subph Iia I
Canoe Creek Ph Iii
Chelsea Oaks Ph Ii Iii
Copperstone
Copperstone Ph I
Copperstone Ph Iib
Copperstone Ph Iic
Country River Estates
Cove At Twin Rivers
Creekside At Rutland Ranch
Creekside At Rutland Ranch P
Creekside Preserve
Creekside Preserve Ii
Cross Creek
Cross Creek Ph Id
Crosscreek
Crosscreek 1d
Crosscreek Ph I Subph B C
Crosscreek Ph I-a
Crosscreek Ph Ia
Crosswind Point
Crosswind Point Ph I
Crosswind Point Ph Ii
Crosswind Ranch
Crosswind Ranch Ph Ia
Cypress Glen At River Wilderne
Del Webb At Bayview
Del Webb At Bayview Ph I Subph
Del Webb At Bayview Ph Ii
Del Webb At Bayview Ph Ii Subp
Del Webb At Bayview Ph Iii
Del Webb At Bayview Ph Iv
Forest Creek Fennemore Way
Forest Creek Ph I Ia
Forest Creek Ph Iib 2nd Rev Po
Forest Creek Ph Iib Rev
Forest Creek Ph Iii
Foxbrook Ph I
Foxbrook Ph Ii
Foxbrook Ph Iii A
Foxbrook Ph Iii B
Foxbrook Ph Iii C
Gamble Creek Estates
Gamble Creek Estates Ph Ii Ii
Gamble Creek Ests
Grand Oak Preserve Fka The Pon
Harrison Ranch Ph I-a
Harrison Ranch Ph Ia
Harrison Ranch Ph Ib
Harrison Ranch Ph Ii-b3
Harrison Ranch Ph Iia
Harrison Ranch Ph Iib
Harrison Ranch Ph Iib3
Harrison Ranch Phase Ii-a4 & I
Isles At Bayview
Isles At Bayview Ph I Subph A
Isles At Bayview Ph Iii
John Parrish Add To Parrish
Kingsfield Lakes Ph 1
Kingsfield Lakes Ph 2
Kingsfield Lakes Ph 3
Kingsfield Ph I
Kingsfield Ph Ii
Kingsfield Ph Iii
Kingsfield Ph V
Kingsfield Phase Iii
Lakeside Preserve
Legacy Preserve
Lexington
Lexington Add
Lexington Ph V Vi Vii
Lincoln Park
Mckinley Oaks
Morgans Glen Ph Ia Ib Ic Iia
Morgans Glen Ph Ia, Ib, Ic, Ii
None
North River Ranch
North River Ranch Morgans Gle
North River Ranch Ph Ia-i
North River Ranch Ph Ia2
North River Ranch Ph Iai
North River Ranch Ph Ib Id Ea
North River Ranch Ph Ib & Id E
North River Ranch Ph Ic Id We
North River Ranch Ph Iv-a
North River Ranch Ph Iv-c1
North River Ranch Ph Iva
North River Ranch Ph Ivc1
Oakfield Lakes
Oakfield Trails
Oakfield Trails Phase I
Parkwood Lakes Ph V Vi Vii
Parkwood Lakes Phase V Vi Vii
Parkwood Lakes Phase V, Vi & V
Ph Iia4 Iia5 Pb60128
Prosperity Lakes
Prosperity Lakes Active Adult
Prosperity Lakes - Active Adul
Prosperity Lakes Ph I Subph Ia
Prosperity Lakes Ph I Subph Ib
Reserve At Twin Rivers
River Plantation Ph I
River Plantation Ph Ii
River Wilderness Ph I
River Wilderness Ph Ii-a
River Wilderness Ph Iia
River Wilderness Ph Iib
River Wilderness Ph Iii Sp C
River Wilderness Ph Iii Sp E F
River Wilderness Ph Iii Sp H1
River Wilderness Ph Iii Subph
River Wilderness Ph Iv
River Woods Ph Ii
River Woods Ph Iv
Rivers Reach
Rivers Reach Ph Ia
Rivers Reach Ph Ib Ic
Rivers Reach Ph Ii
Rye Crossing
Rye Ranch
Salt Meadows
Saltmdws Ph Ia
Saltmeadows
Saltmeadows Ph 1a
Sawgrass Lakes Ph I-iii
Sawgrass Lakes Ph Iiii
Seaire
Silverleaf
Silverleaf Ii Iii
Silverleaf Ph I-a
Silverleaf Ph I-b
Silverleaf Ph I-d
Silverleaf Ph Ia
Silverleaf Ph Ib
Silverleaf Ph Ic
Silverleaf Ph Id
Silverleaf Ph Ii Iii
Silverleaf Ph Iv
Silverleaf Ph V
Silverleaf Ph Vi
Silverleaf Phase Ii Iii
Silverleaf Phase Iv
Southern Oaks Ph I Ii
Summerwood
Summerwoods
Summerwoods Ph Ia
Summerwoods Ph Ib
Summerwoods Ph Ic Id
Summerwoods Ph Ii
Summerwoods Ph Iiia Iva Pi 40
Summerwoods Ph Iiib Ivb
Summerwoods Ph Iv-c
Summerwoods Ph Ivc
The River Preserve Estates
Timberly Ph I Ii
Twin Rivers
Twin Rivers Ph I
Twin Rivers Ph Ii
Twin Rivers Ph Iii
Twin Rivers Ph Iv
Twin Rivers Ph Va4
Twin Rivers Ph Vb2 Vb3
Willow Bend Ph Ib
Willow Bend Ph Iv
Willow Shores
Windwater Ph Ia Ib
Windwater Ph Ia & Ib
Woodland Preserve
Similar Properties
Contact Info
- The Real Estate Professional You Deserve
- Mobile: 904.248.9848
- phoenixwade@gmail.com
