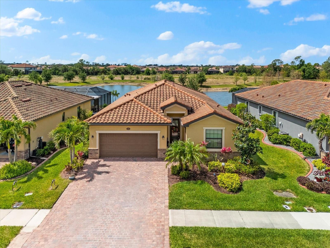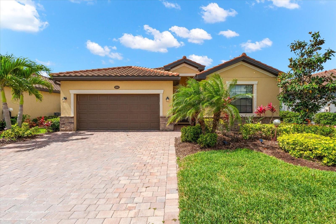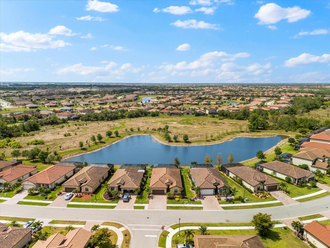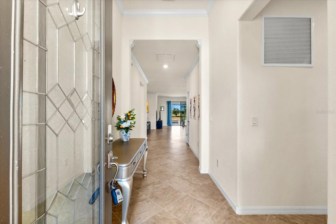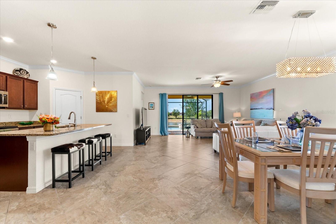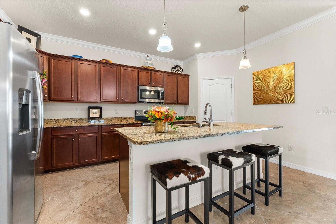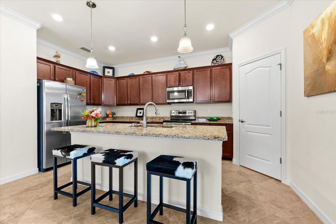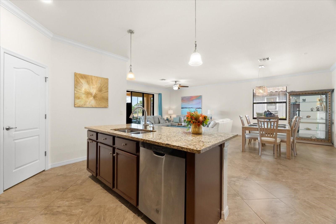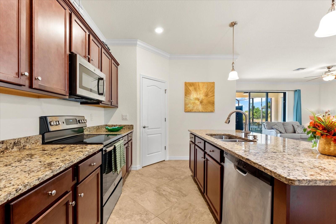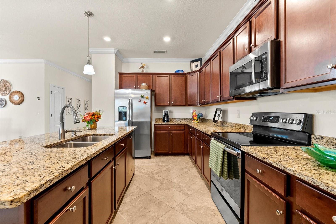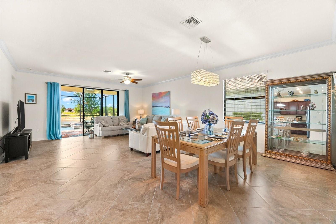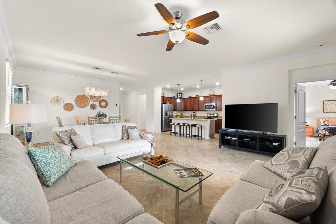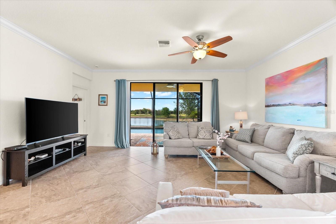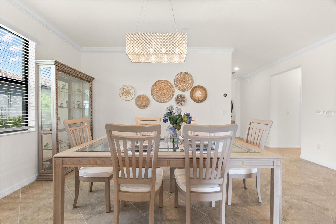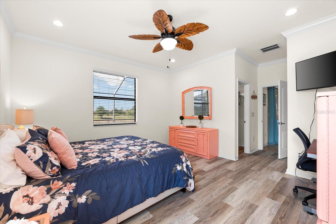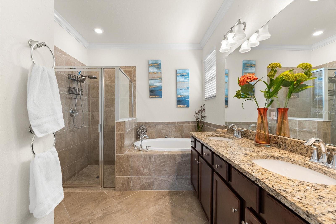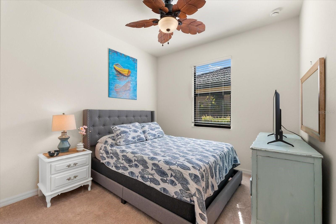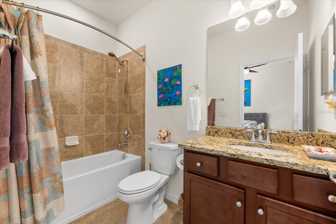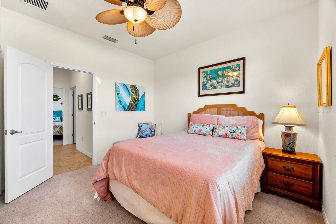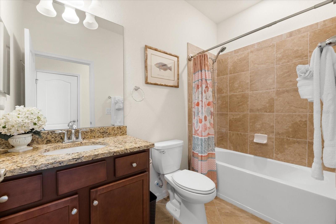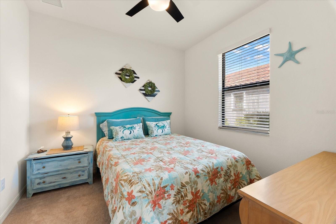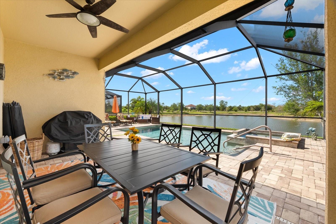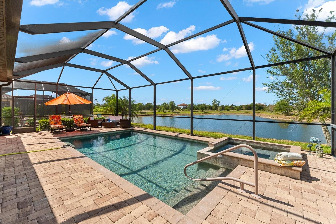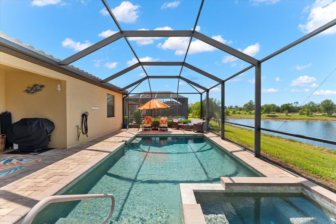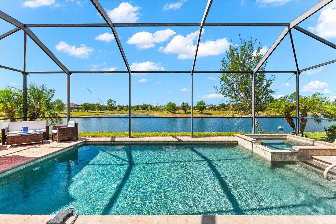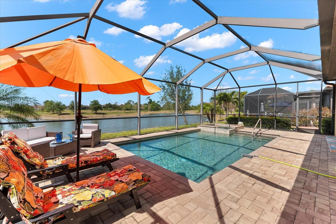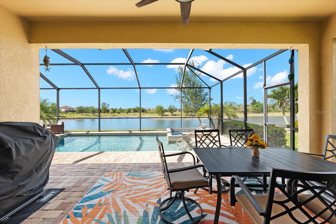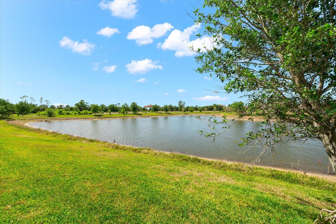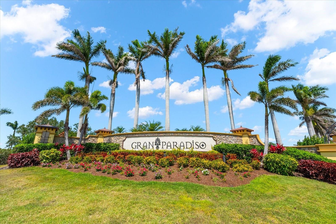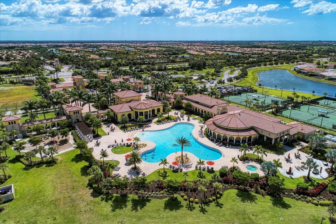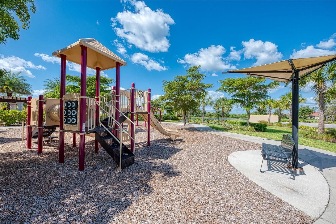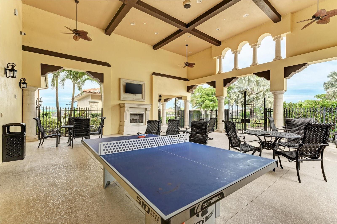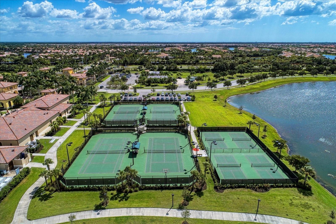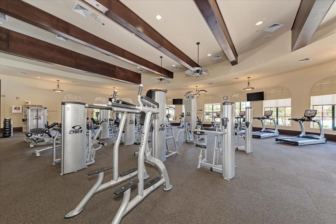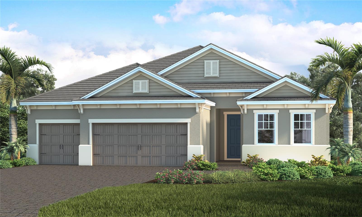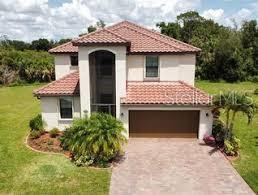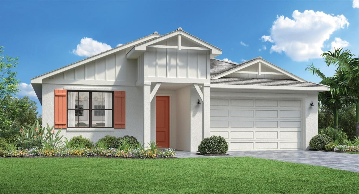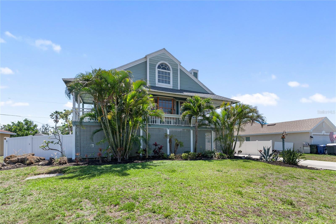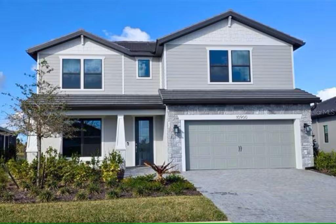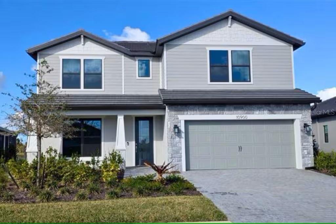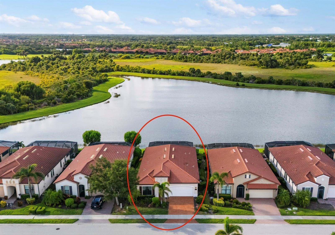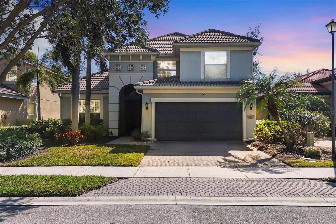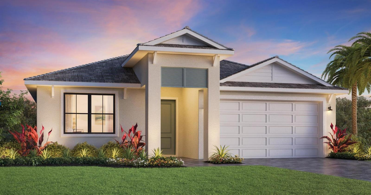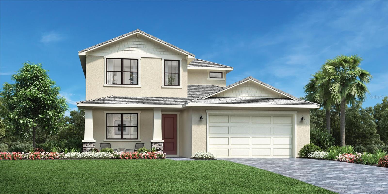PRICED AT ONLY: $659,000
Address: 12501 Cinqueterre Drive, VENICE, FL 34293
Description
Welcome to your dream home in Gran Paradiso, one of Venices most luxurious and amenity rich gated communities. This elegant 4 bedroom, 3 bathroom residence with a private heated pool and spa captures the essence of the Florida lifestyle. Whether you're looking for a peaceful retreat, a spacious family home, or a place to entertain in style, this property delivers.
From the moment you arrive, the home impresses with its manicured landscaping, paver driveway, and architectural details that enhance its curb appeal. The 2 car garage offers ample storage space and convenience.
Inside, youll find a thoughtfully designed open floor plan filled with natural light. Large windows and sliding glass doors frame tranquil views of the lanai and pool, while high ceilings, and neutral tile flooring throughout the main living areas create an elevated, cohesive atmosphere.
At the heart of the home is the chefs kitchen, complete with stainless steel appliances, granite countertops, rich wood cabinetry, a large center island, and a walk in pantry. Its perfectly positioned for daily living or hosting gatherings, with both a cozy breakfast nook and a formal dining area nearby.
The spacious living room seamlessly connects to the outdoor area, where oversized sliding doors lead to a covered lanai and a screened in pool and spa. Whether you're sipping your morning coffee poolside or enjoying an evening cocktail under the stars, the ambiance is peaceful and private.
The primary suite is a true retreat, featuring private access to the lanai, and serene views of the pool and lush greenery. The spa like en suite bathroom offers dual vanities, a soaking tub, a frameless glass walk in shower, private water closet, and two generous walk in closets with custom storage systems.
The home's three additional bedrooms provide flexibility for guests, family members, or home office needs. One guest bedroom includes its own private en suite bathroom, ideal for visitors or multigenerational living. The remaining two bedrooms share a beautifully appointed third bath with modern finishes.
Step outside to your private tropical oasis, where the heated pool and spa are surrounded by landscaping and overlook a beautiful pond. The paver pool deck offers plenty of space for outdoor dining, lounging, and entertaining.
Additional features include:
Smart home technology for modern convenience, hurricane shutters for peace of mind, energy efficient construction, spacious laundry room with utility sink and built in storage, tile roof, irrigation system, and abundant closet space.
Living in Gran Paradiso means access to truly exceptional resort style amenities, including a freeform community pool, state of the art fitness center, elegant clubhouse, tennis and pickleball courts, sauna and steam rooms, scenic walking and biking trails, full calendar of community events and activities.
Gran Paradiso is ideally located near everything that makes Venice such a desirable place to live. You're just minutes from Wellen Park, Atlanta Braves Spring Training Stadium, Venice Island, with its historic downtown, boutique shops, and fine dining, the Gulf Coasts stunning beaches and vibrant cultural scene. There is also top rated healthcare facilities, golf courses, and nature preserves.
Property Location and Similar Properties
Payment Calculator
- Principal & Interest -
- Property Tax $
- Home Insurance $
- HOA Fees $
- Monthly -
For a Fast & FREE Mortgage Pre-Approval Apply Now
Apply Now
 Apply Now
Apply Now- MLS#: A4649137 ( Residential )
- Street Address: 12501 Cinqueterre Drive
- Viewed: 10
- Price: $659,000
- Price sqft: $250
- Waterfront: Yes
- Wateraccess: Yes
- Waterfront Type: Pond
- Year Built: 2019
- Bldg sqft: 2633
- Bedrooms: 4
- Total Baths: 3
- Full Baths: 3
- Garage / Parking Spaces: 2
- Days On Market: 136
- Additional Information
- Geolocation: 27.0627 / -82.328
- County: SARASOTA
- City: VENICE
- Zipcode: 34293
- Subdivision: Gran Paradiso Ph 1
- Elementary School: Taylor Ranch Elementary
- Middle School: Venice Area Middle
- High School: Venice Senior High
- Provided by: WILLIAM RAVEIS REAL ESTATE
- Contact: Renee Nadiv
- 941-867-3901

- DMCA Notice
Features
Building and Construction
- Covered Spaces: 0.00
- Exterior Features: Lighting, Outdoor Grill, Sliding Doors
- Flooring: Tile
- Living Area: 2035.00
- Roof: Concrete
School Information
- High School: Venice Senior High
- Middle School: Venice Area Middle
- School Elementary: Taylor Ranch Elementary
Garage and Parking
- Garage Spaces: 2.00
- Open Parking Spaces: 0.00
Eco-Communities
- Pool Features: Child Safety Fence, Gunite, Heated, In Ground
- Water Source: Public
Utilities
- Carport Spaces: 0.00
- Cooling: Central Air
- Heating: Electric
- Pets Allowed: Yes
- Sewer: Public Sewer
- Utilities: Cable Connected, Electricity Connected, Public, Sewer Connected, Underground Utilities, Water Connected
Finance and Tax Information
- Home Owners Association Fee: 988.00
- Insurance Expense: 0.00
- Net Operating Income: 0.00
- Other Expense: 0.00
- Tax Year: 2024
Other Features
- Appliances: Dishwasher, Disposal, Dryer, Electric Water Heater, Microwave, Range, Refrigerator, Washer
- Association Name: Castle Group - Aaron Cook
- Association Phone: 941-234-0450
- Country: US
- Interior Features: High Ceilings, Open Floorplan, Primary Bedroom Main Floor, Split Bedroom, Stone Counters, Thermostat, Walk-In Closet(s)
- Legal Description: LOT 998, GRAN PARADISO, PHASE 6, PB 50 PG 43
- Levels: One
- Area Major: 34293 - Venice
- Occupant Type: Vacant
- Parcel Number: 0777029980
- View: Pool, Water
- Views: 10
Nearby Subdivisions
1069 South Venice
1080 South Venice
Acreage
Antigua At Wellen Park
Antigua/wellen Pk
Antiguawellen Park
Antiguawellen Pk
Augusta Villas At Plan
Avelina Wellen Park Village F-
Bermuda Club East At Plantatio
Boca Grande Isles
Brightmore At Wellen Park
Buckingham Meadows 02 St Andre
Buckingham Meadows Iist Andrew
Buckingham Meadows St Andrews
Cambridge Mews Of St Andrews
Circle Woods Of Venice 1
Circle Woods Of Venice 2
Clubside Villas
Cove Pointe
East Village Park
Everly At Wellen Park
Everlywellen Park
Fairway Village Ph 3
Fairway Village Phase 2
Governors Green
Gran Paradiso
Gran Paradiso Ph 1
Gran Paradiso Ph 8
Grand Palm
Grand Palm 3ab
Grand Palm Ph 1a
Grand Palm Ph 1aa
Grand Palm Ph 1b
Grand Palm Ph 1c B
Grand Palm Ph 2ab 2ac
Grand Palm Ph 2b
Grand Palm Ph 2c
Grand Palm Ph 3a
Grand Palm Ph 3a C
Grand Palm Ph 3a Cpb 50 Pg 3
Grand Palm Ph 3c
Grand Palm Phase 2b
Grand Palm Phases 2a D 2a E
Grassy Oaks
Gulf View Estates
Hampton Mews Of St An Drews Ea
Harrington Lake
Heathers Two
Heron Lakes
Heron Shores
Hourglass Lakes Ph 1
Hourglass Lakes Ph 3
Islandwalk
Islandwalk At The West Village
Islandwalk At West Villages Ph
Islandwalk/the West Vlgs Ph 3d
Islandwalk/the West Vlgs Ph 4
Islandwalk/the West Vlgs Ph 5
Islandwalk/the West Vlgs Ph 6
Islandwalk/the West Vlgs Ph 7
Islandwalk/the West Vlgs Ph 8
Islandwalk/west Vlgs Ph 01a Re
Islandwalk/west Vlgs Ph 4
Islandwalkthe West Vlgs Ph 3
Islandwalkthe West Vlgs Ph 3d
Islandwalkthe West Vlgs Ph 4
Islandwalkthe West Vlgs Ph 5
Islandwalkthe West Vlgs Ph 6
Islandwalkthe West Vlgs Ph 7
Islandwalkthe West Vlgs Ph 8
Islandwalkthe West Vlgs Phase
Islandwalkwest Vlgs Ph 01a Rep
Islandwalkwest Vlgs Ph 1a
Islandwalkwest Vlgs Ph 3a 3
Islandwalkwest Vlgs Ph 3a 3b
Islandwalkwest Vlgs Ph 4
Jacaranda Heights
Japanese Gardens Mhp
Kenwood Glen 1 Of St Andrews E
Kenwood Glen Iist Andrews Eas
Lake Geraldine
Lake Of The Woods
Lakes Of Jacaranda
Lakespur Wellen Park
Lemon Bay Estates
Links Preserve Ii Of St Andrew
Meadow Run At Jacaranda
Myakka Country
Myrtle Trace At Plan
Myrtle Trace At Plantation
North Port
Not Applicable
Oasis
Oasiswest Village Ph 2 Rep
Oasiswest Vlgs Ph 1
Oasiswest Vlgs Ph 2
Palmera At Wellen Park
Pennington Place
Plamore Sub
Plantation Woods
Preserve/west Vlgs Ph 2
Preservewest Vlgs Ph 1
Preservewest Vlgs Ph 2
Quail Lake
Rapalo
Renaissance At West Villages
Saint George
Sarasota National
Sarasota National Ph 1a
Sarasota National Ph 1b
Sarasota National Ph 5
Sarasota National Phase 2
Sarasota Ranch Estates
Solstice At Wellen Park
Solstice Ph 1
Solstice Ph Two
Solstice Phase Two
South Venice
South Venice 28 Un 17
South Venice Un 20
Southvenice
Southwood
Southwood Sec D
Stratford Glenn St Andrews Par
Sunstone At Wellen Park
Sunstone Lakeside At Wellen Pa
Sunstone Village F5 Ph 1a 1b
Tarpon Point
Terrace Vls/st Andrews Pk/plan
Terrace Vlsst Andrews Pkplan
Terraces Villas St Andrews Par
The Lakes Of Jacaranda
The Reserve
Tortuga
Venetia Ph 1-b
Venetia Ph 1a
Venetia Ph 1b
Venetia Ph 2
Venetia Ph 3
Venetia Ph 4
Venice East 3rd Add
Venice East 4th Add
Venice East 5th Add
Venice East Sec 1 1st Add
Venice East Sec 1 2nd Add
Venice Gardens
Venice Groves
Venice Groves Rep
Ventura Village
Villas Of Somerset
Wellen Park
Wellen Park Golf Country Club
Wellen Park Golf & Country Clu
Westminster Glen St Andrews E
Willow Spgs
Woodmere Lakes
Wysteria
Wysteria Wellen Park Village F
Wysteriawellen Park
Wysteriawellen Park Village F4
Similar Properties
Contact Info
- The Real Estate Professional You Deserve
- Mobile: 904.248.9848
- phoenixwade@gmail.com
