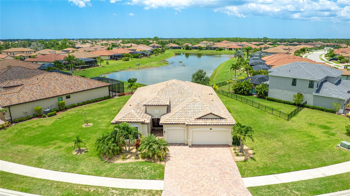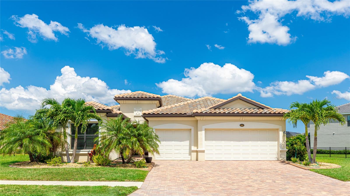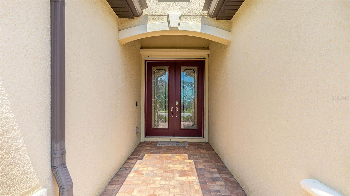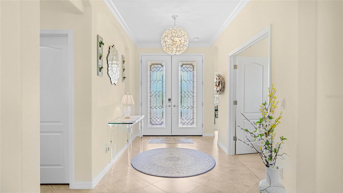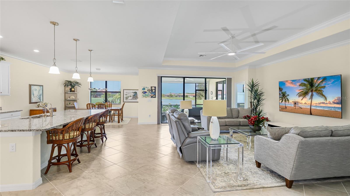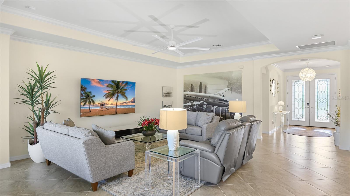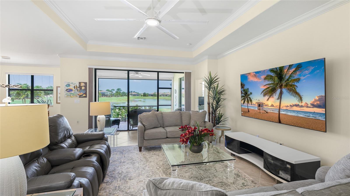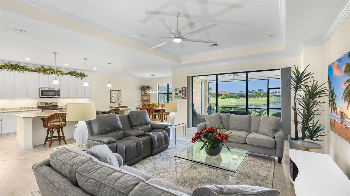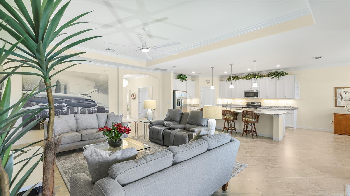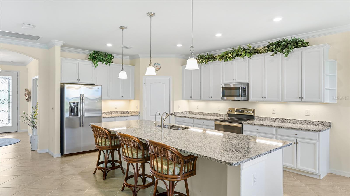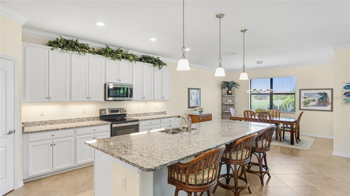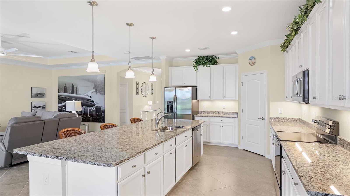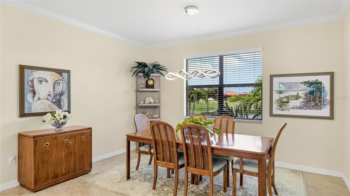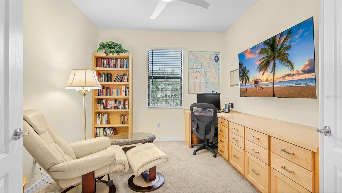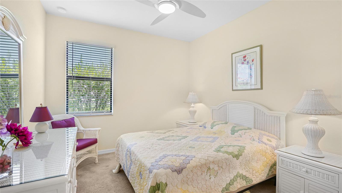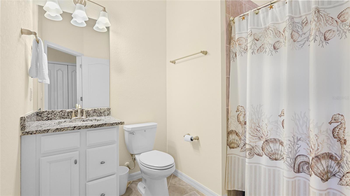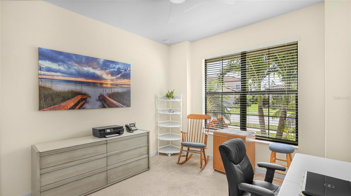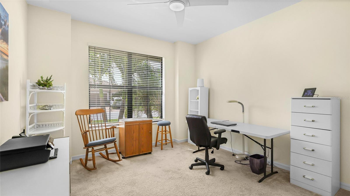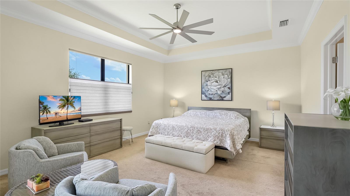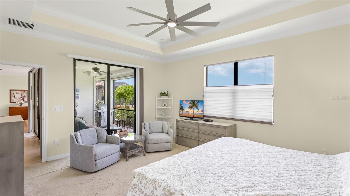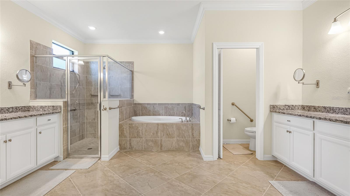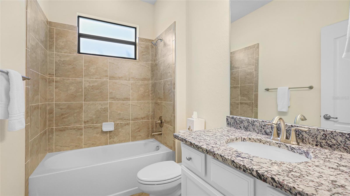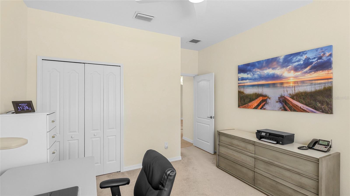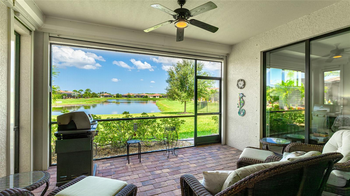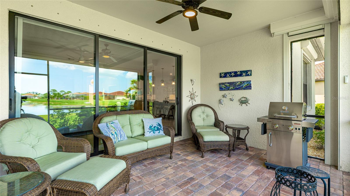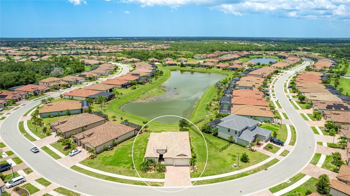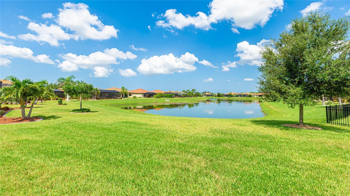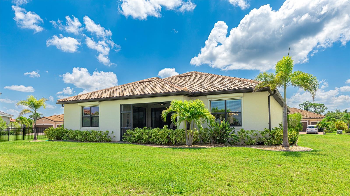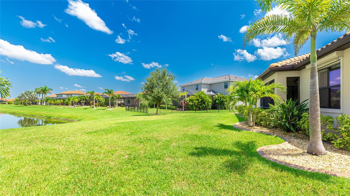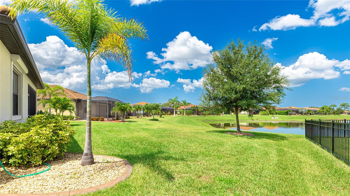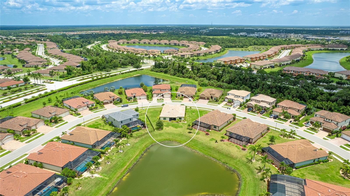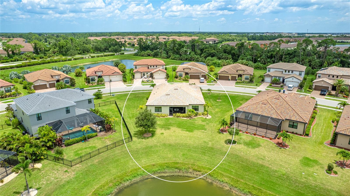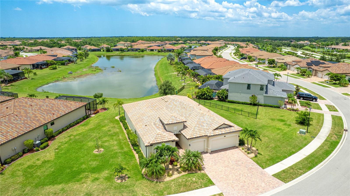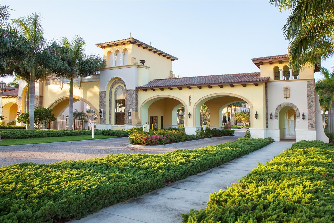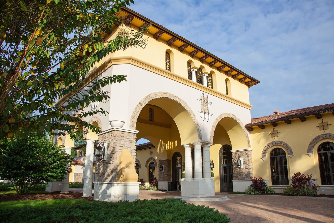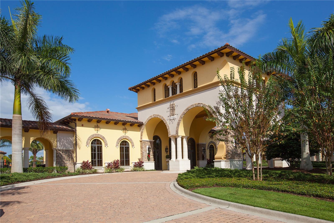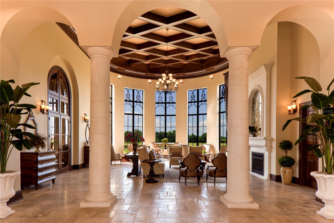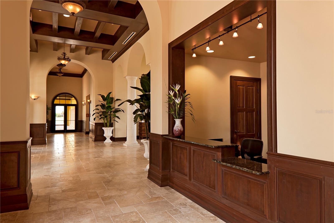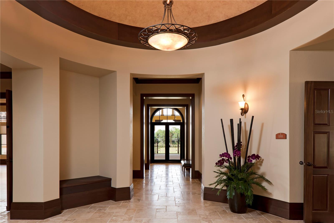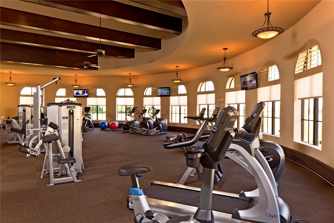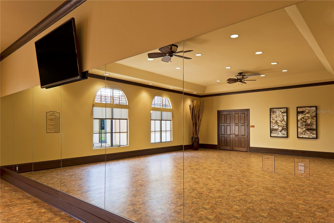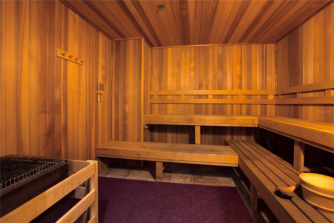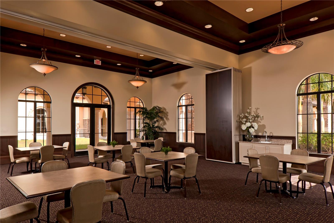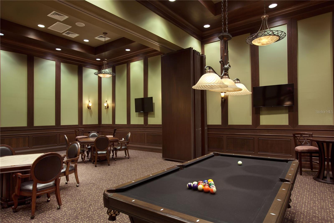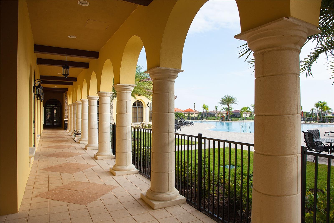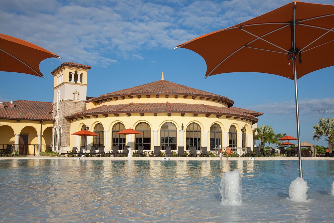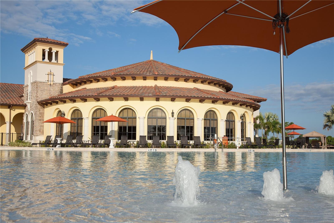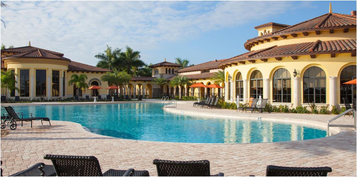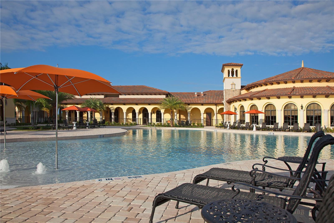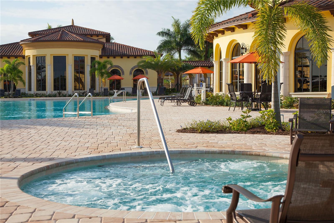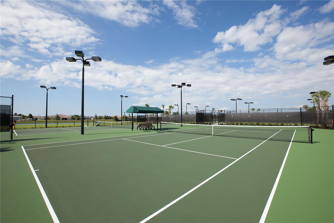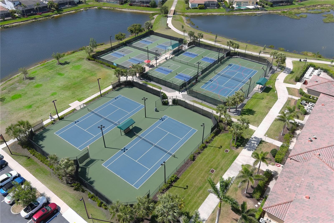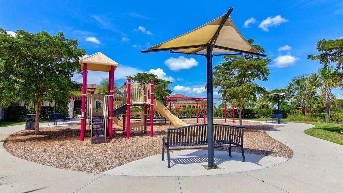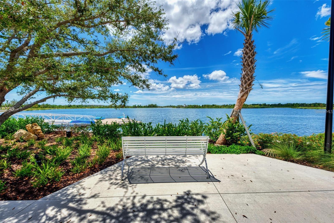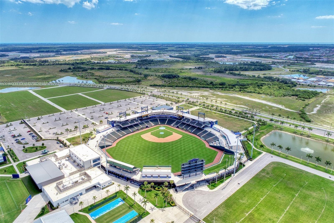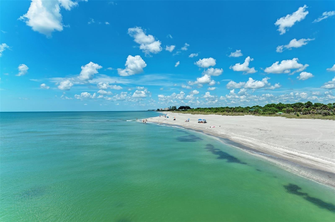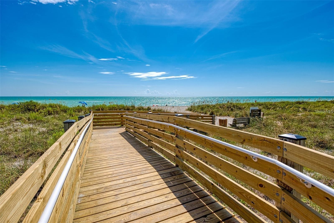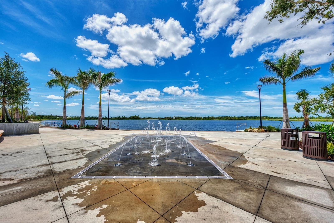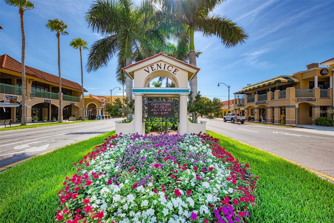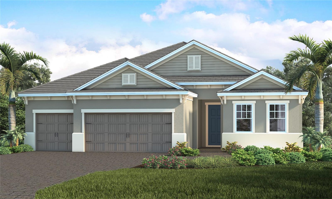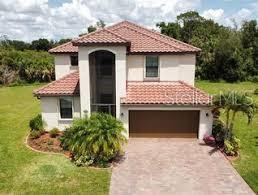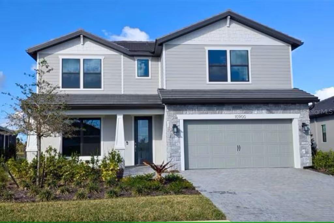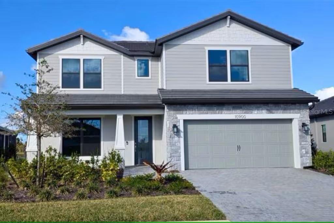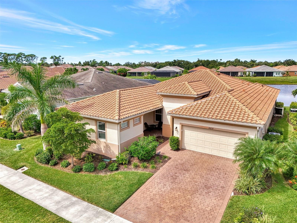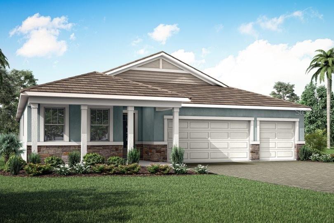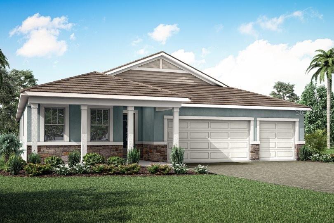PRICED AT ONLY: $619,000
Address: 20661 Benissimo Drive, VENICE, FL 34293
Description
This is one of the most popular floorplans ever built in Gran Paradiso and this is the ONLY ONE currently on the market. The homesite is one of a kind and the location is ideal. Nestled in the distinguished gated community of Gran Paradiso within Wellen Park, Florida, this lovingly maintained Summerville floorplan home is a rare find, offering an expansive 1/3 acre lotone of the largest in the communityat a highly competitive price. With living space spanning 2,444 sq.ft., this meticulously designed residence features 3 bedrooms, 3 bathrooms, a versatile den, and a spacious 3 car garage, making it one of the most sought after floorplans in Gran Paradiso, seldom available on the market. The kitchen is equipped with updated soft close technology cabinets, under cabinet lighting, a unique Rev a Lift Mixer Cabinet, and Shelf Genie custom cabinet pull out shelves. Soft close cabinets were also installed in the master bath, plus custom closets all 3 bedrooms. Storm Smart hurricane shutters were installed with the lanai screen/shade on a remote. Shelf Genie pull out shelves were added to the master bath. Other features include: garage storage shelve, custom book shelf and desk in den, pull down attic access in garage, Kinetico R/O drinking water system in kitchen, Kinetico whole home water softener, full gutters, and French drains The open concept great room, accentuated by elegant tray ceilings, boasts a large kitchen island, ideal for entertaining and daily living, with an impressive double door entry welcoming you into a bright and airy interior. Tile flooring throughout living area adds sophistication and low maintenance luxury. The luxurious master suite, also featuring tray ceilings, leads to a spa like master bath with his and her walk in closets, separate vanities, a large garden tub, and a spacious walk in shower. The oversized lot offers a serene long pond view and ample space for a pool, a fenced pet area, or other outdoor amenities. Equipped with roll down shutters on the lanai and easy to close storm shutters on every window, this home ensures peace of mind during storm season. Homeowners are in process of correcting flood zone to X, have land survey that shows elevation above flood zone, and are getting elevation certificate and submitting to FEMA to get the correction made. Residents of Gran Paradiso enjoy resort style amenities, including a clubhouse, pool, fitness center, and tennis courts, all within the vibrant Wellen Park community, close to shopping, dining, top rated schools, and Floridas beautiful Gulf Coast beaches. Dont miss this exceptional opportunity to own a Summerville masterpiece on an unparalleled lot at an unbeatable valueschedule your private tour today!
Property Location and Similar Properties
Payment Calculator
- Principal & Interest -
- Property Tax $
- Home Insurance $
- HOA Fees $
- Monthly -
For a Fast & FREE Mortgage Pre-Approval Apply Now
Apply Now
 Apply Now
Apply Now- MLS#: A4660332 ( Residential )
- Street Address: 20661 Benissimo Drive
- Viewed: 22
- Price: $619,000
- Price sqft: $188
- Waterfront: Yes
- Wateraccess: Yes
- Waterfront Type: Pond
- Year Built: 2019
- Bldg sqft: 3294
- Bedrooms: 4
- Total Baths: 3
- Full Baths: 3
- Garage / Parking Spaces: 3
- Days On Market: 50
- Additional Information
- Geolocation: 27.0559 / -82.3323
- County: SARASOTA
- City: VENICE
- Zipcode: 34293
- Subdivision: Gran Paradiso
- Provided by: HOOVER REALTY LLC
- Contact: Eric Johnston
- 941-266-5623

- DMCA Notice
Features
Building and Construction
- Builder Model: Summerville II
- Covered Spaces: 0.00
- Exterior Features: Hurricane Shutters, Rain Gutters, Sidewalk, Sliding Doors
- Flooring: Carpet, Tile
- Living Area: 2440.00
- Roof: Tile
Land Information
- Lot Features: Irregular Lot, Oversized Lot, Sidewalk, Paved, Private
Garage and Parking
- Garage Spaces: 3.00
- Open Parking Spaces: 0.00
- Parking Features: Driveway, Garage Door Opener
Eco-Communities
- Water Source: Public
Utilities
- Carport Spaces: 0.00
- Cooling: Central Air
- Heating: Central, Electric
- Pets Allowed: Breed Restrictions, Cats OK, Dogs OK, Number Limit, Yes
- Sewer: Public Sewer
- Utilities: BB/HS Internet Available, Cable Connected, Electricity Connected, Fiber Optics, Phone Available, Public, Sewer Connected, Underground Utilities, Water Connected
Amenities
- Association Amenities: Cable TV, Clubhouse, Fence Restrictions, Fitness Center, Gated, Pickleball Court(s), Playground, Pool, Recreation Facilities, Sauna, Spa/Hot Tub, Tennis Court(s), Vehicle Restrictions
Finance and Tax Information
- Home Owners Association Fee Includes: Cable TV, Common Area Taxes, Pool, Internet, Maintenance Grounds, Management, Recreational Facilities
- Home Owners Association Fee: 987.17
- Insurance Expense: 0.00
- Net Operating Income: 0.00
- Other Expense: 0.00
- Tax Year: 2024
Other Features
- Appliances: Dishwasher, Disposal, Dryer, Electric Water Heater, Microwave, Range, Refrigerator, Washer
- Association Name: Gran Paradiso POA/Castle Mgmt/Aaron Cook
- Association Phone: 941-234-0450
- Country: US
- Furnished: Unfurnished
- Interior Features: Ceiling Fans(s), Crown Molding, High Ceilings, In Wall Pest System, Open Floorplan, Thermostat, Tray Ceiling(s), Walk-In Closet(s)
- Legal Description: LOT 1321, GRAN PARADISO, PHASE 8, PB 52 PG 416-422
- Levels: One
- Area Major: 34293 - Venice
- Occupant Type: Owner
- Parcel Number: 0778021321
- Possession: Close Of Escrow
- Style: Mediterranean
- View: Water
- Views: 22
Nearby Subdivisions
1069 South Venice
1080 South Venice
1519 Venice East Sec 1
Acreage
Antigua At Wellen Park
Antigua/wellen Park
Antiguawellen Park
Antiguawellen Pk
Augusta Villas At Plan
Avelina Wellen Park Village F-
Bermuda Club East At Plantatio
Boca Grande Isles
Brightmore At Wellen Park
Buckingham Meadows 02 St Andre
Buckingham Meadows Iist Andrew
Buckingham Meadows St Andrews
Cambridge Mews Of St Andrews
Caribbean Villas 1 2 3
Caribbean Villas 1 & 2 & 3
Circle Woods Of Venice 1
Circle Woods Of Venice 2
Clubside Villas
Cove Pointe
Everly At Wellen Park
Everlywellen Park
Fairway Village Ph 3
Fairway Village Phase 2
Governors Green
Gran Paradiso
Gran Paradiso Ph 1
Gran Paradiso Ph 8
Gran Place
Grand Palm
Grand Palm 3ab
Grand Palm Ph 1a
Grand Palm Ph 1a (a)
Grand Palm Ph 1a A
Grand Palm Ph 1aa
Grand Palm Ph 1b
Grand Palm Ph 1c B
Grand Palm Ph 2a D 2a C
Grand Palm Ph 2a D & 2a C
Grand Palm Ph 2ab 2ac
Grand Palm Ph 2b
Grand Palm Ph 3a
Grand Palm Ph 3a C
Grand Palm Ph 3a Cpb 50 Pg 3
Grand Palm Ph 3b
Grand Palm Ph 3c
Grand Palm Phase 1a
Grand Palm Phase 1b A
Grand Palm Phase 2b
Grand Palm Phases 2a D 2a E
Grassy Oaks
Gulf View Estates
Hampton Mews Of St An Drews Ea
Harrington Lake
Heathers Two
Heron Lakes
Heron Shores
Hourglass Lakes Ph 1
Hourglass Lakes Ph 3
Islandwalk
Islandwalk At The West Village
Islandwalk At West Villages Ph
Islandwalk/the West Vlgs Ph 3d
Islandwalkthe West Vlgs Ph 3
Islandwalkthe West Vlgs Ph 3d
Islandwalkthe West Vlgs Ph 4
Islandwalkthe West Vlgs Ph 5
Islandwalkthe West Vlgs Ph 6
Islandwalkthe West Vlgs Ph 7
Islandwalkthe West Vlgs Ph 8
Islandwalkthe West Vlgs Phase
Islandwalkwest Vlgs Ph 01a Rep
Islandwalkwest Vlgs Ph 1a
Islandwalkwest Vlgs Ph 3a 3
Islandwalkwest Vlgs Ph 3a 3b
Islandwalkwest Vlgs Ph 4
Jacaranda Heights
Kenwood Glen 1 Of St Andrews E
Kenwood Glen Iist Andrews Eas
Lake Of The Woods
Lakes Of Jacaranda
Lakespur Wellen Park
Lakespurwellen Park
Lemon Bay Estates
Links Preserve Ii Of St Andrew
Meadow Run At Jacaranda
Myakka Country
Myrtle Trace At Plan
Myrtle Trace At Plantation
North Port
Not Applicable
Oasis
Oasis/west Vlgs Ph 2
Oasiswest Village Ph 2 Rep
Oasiswest Vlgs Ph 1
Oasiswest Vlgs Ph 2
Palmera At Wellen Park
Pennington Place
Plamore Sub
Preservewest Vlgs Ph 1
Preservewest Vlgs Ph 2
Quail Lake
Rapalo
Renaissance
Renaissance At West Villages P
Renaissance/west Village Ph 2
Saint George
Sarasota National Phase 2
Sarasota National Ph 5
Sarasota National Ph 9-a
Sarasota National Phase 2
Sarasota Ranch Estates
Solstice At Wellen Park
Solstice Ph 1
Solstice Ph One
Solstice Ph One Rep
Solstice Phase Two
South Venice
South Venice 28 Un 17
South Venice Un 20
Southvenice
Southwood
Southwood Sec D
Stratford Glenn St Andrews Par
Sunstone At Wellen Park
Sunstone Lakeside At Wellen Pa
Sunstone Village F5 Ph 1a 1b
Sunstone Village F5 Ph 1a & 1b
Tarpon Point
Terrace Vlsst Andrews Pkplan
Terraces Villas St Andrews Par
The Lakes Of Jacaranda
The Reserve
Tortuga
Venetia Ph 1-b
Venetia Ph 1a
Venetia Ph 1b
Venetia Ph 2
Venetia Ph 3
Venetia Ph 4
Venice Country Club Estates Re
Venice East 3rd Add
Venice East 4th Add
Venice East 5th Add
Venice East Sec 01 Rep
Venice East Sec 1
Venice East Sec 1 1st Add
Venice East Sec 1 2nd Add
Venice Gardens
Venice Groves
Venice Groves Rep
Ventura Village
Villas Iisaint Andrews Pkpla
Villas Of Somerset
Wellen Park
Wellen Park Golf Country Club
Westminster Glen St Andrews E
Wexford On The Green Ph 1
Willow Spgs
Woodmere Lakes
Wysteria
Wysteria Wellen Park Village F
Wysteriawellen Park
Similar Properties
Contact Info
- The Real Estate Professional You Deserve
- Mobile: 904.248.9848
- phoenixwade@gmail.com
