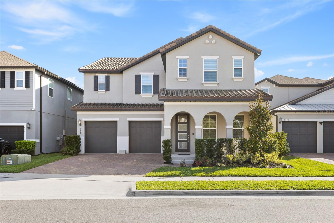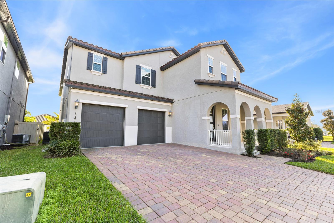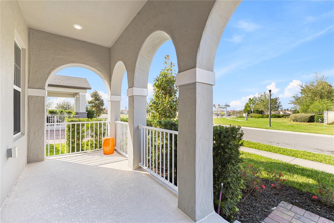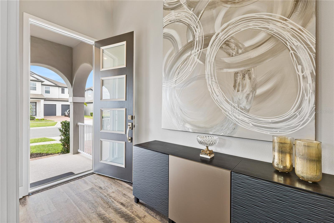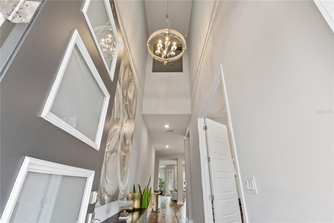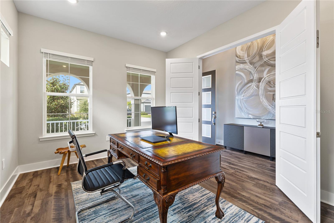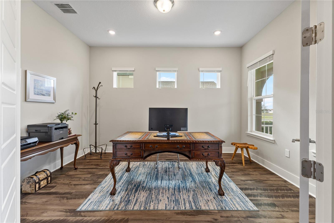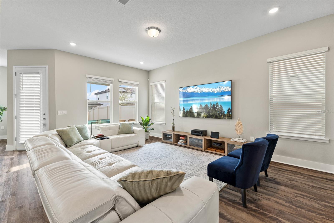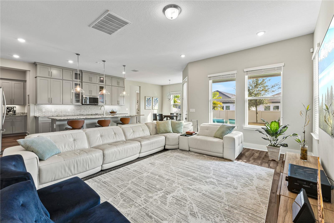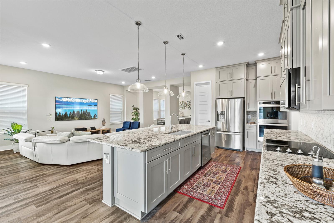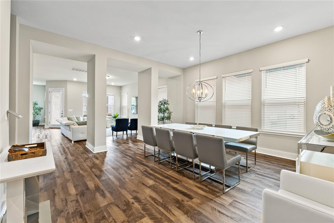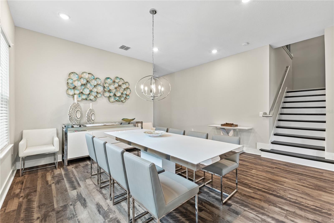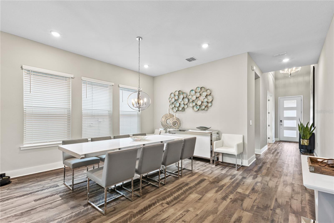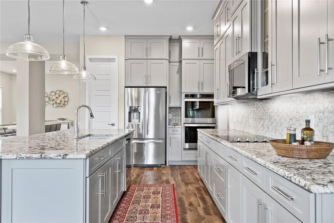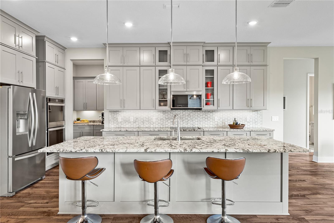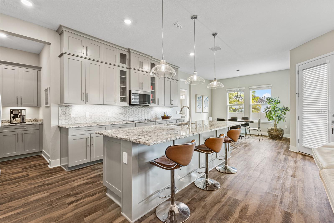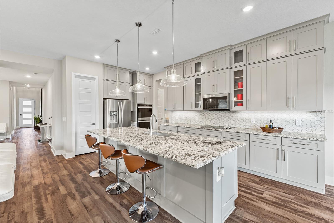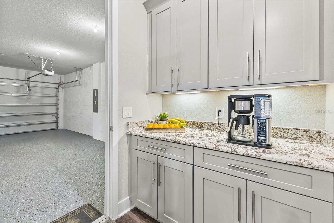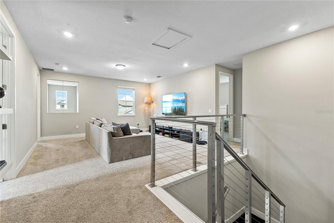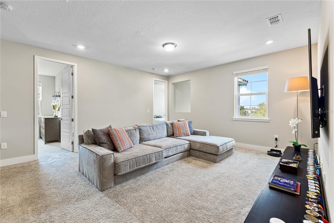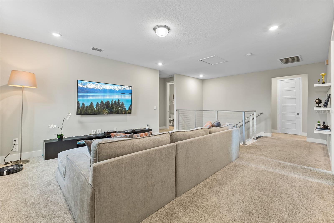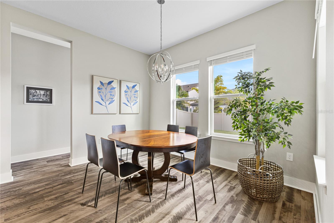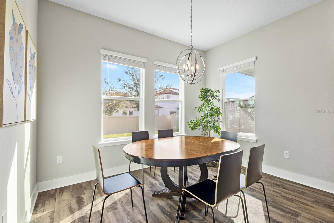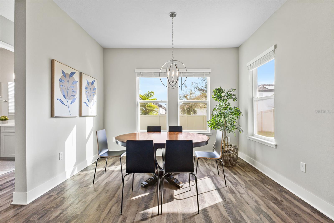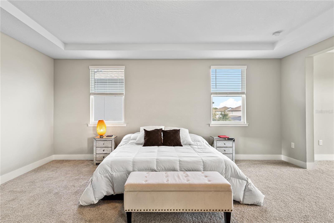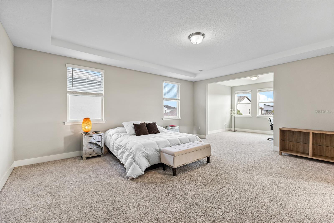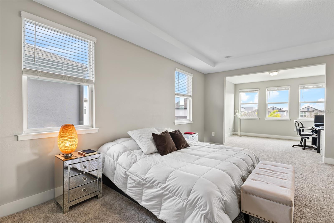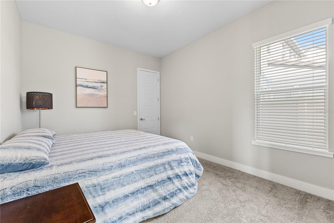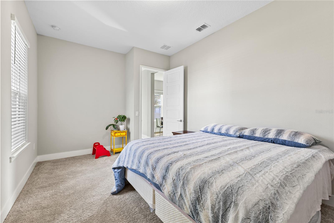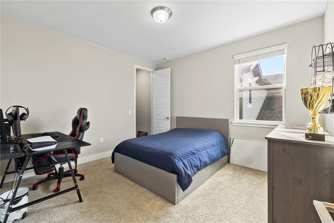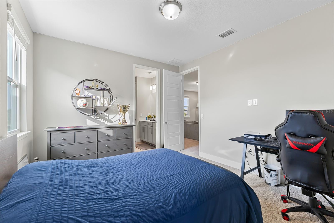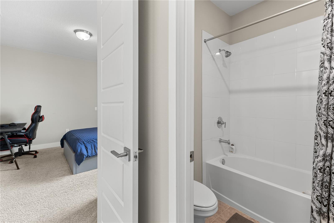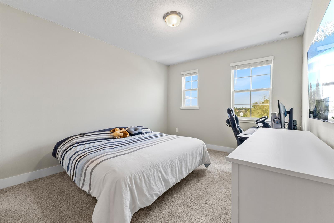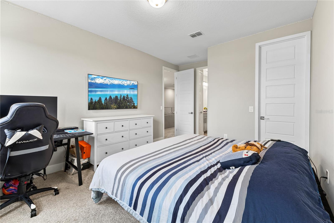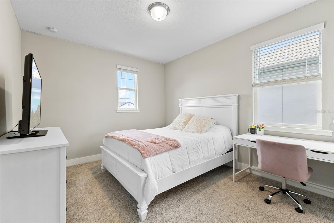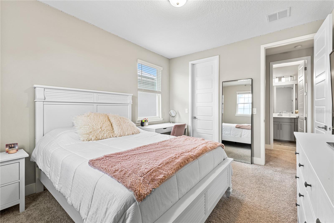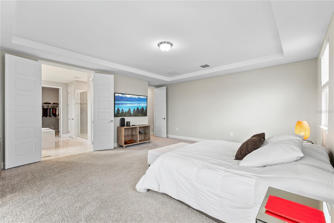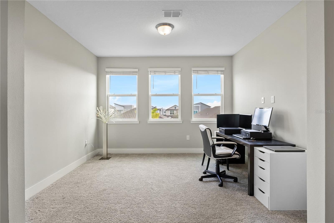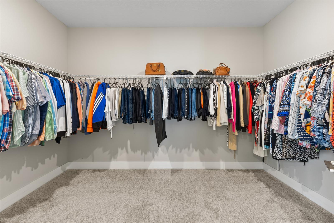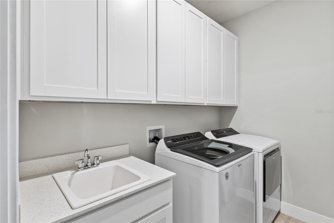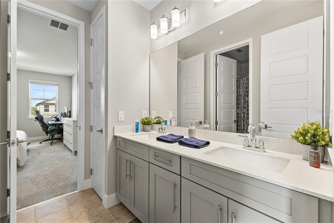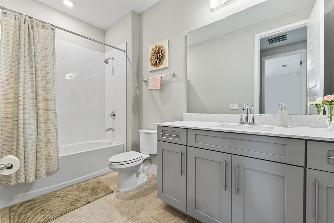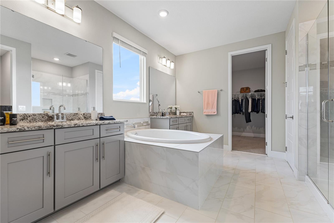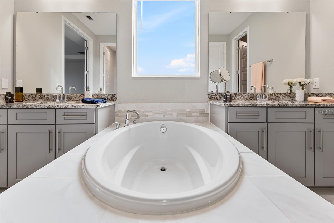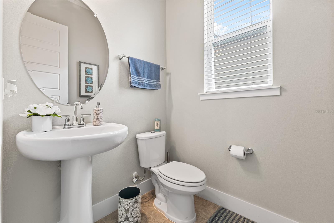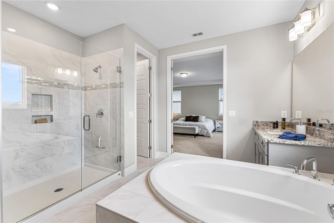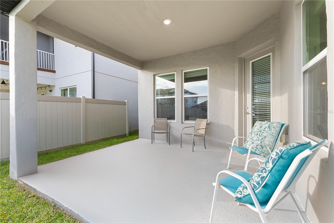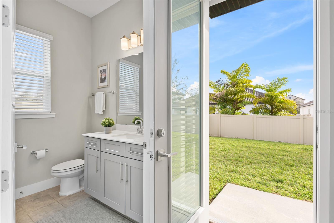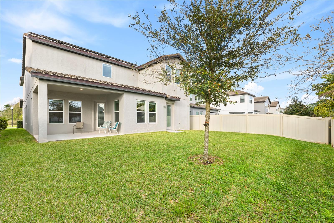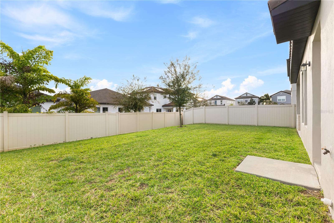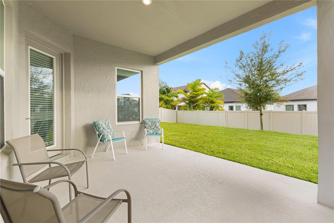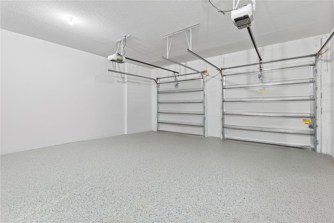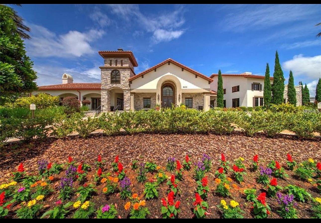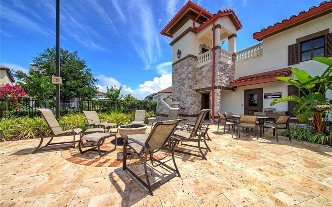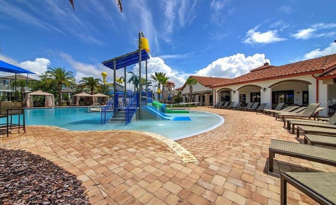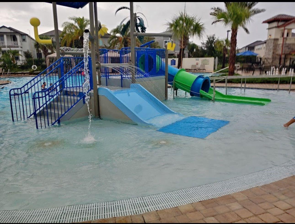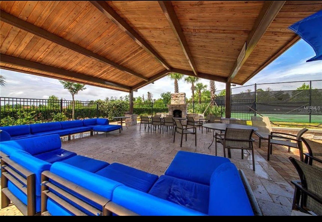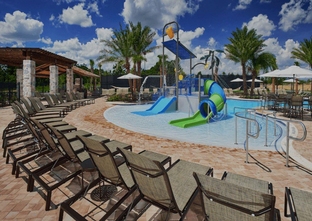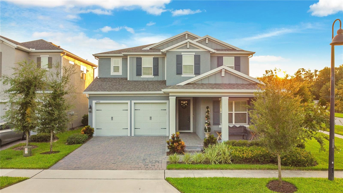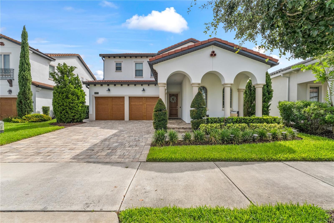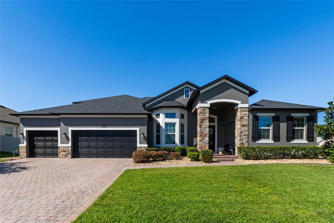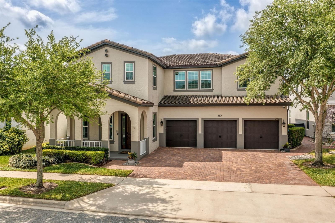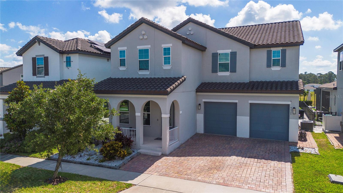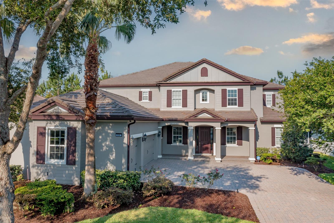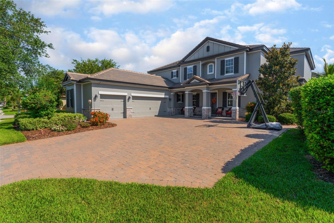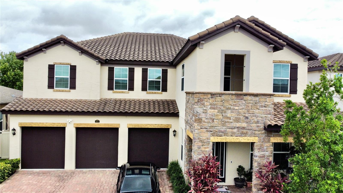PRICED AT ONLY: $1,195,000
Address: 9947 Summerlake Groves Street, WINTER GARDEN, FL 34787
Description
Exceptional Home in the Sought After Watermark Community Horizon West
Discover the perfect blend of elegance, comfort, and convenience in this stunning two story home located in the highly desirable Watermark community in Horizon West. Designed to impress, this residence offers the lifestyle you've been searching for in one of Central Floridas fastest growing areas.
As you step inside, you're welcomed by soaring ceilings and a spacious, light filled layout that creates an immediate sense of warmth and sophistication. Featuring 5 generously sized bedrooms and 4.5 bathrooms, this home was built to comfortably accommodate families of all sizes. The upstairs master suite serves as a private sanctuary with a luxurious ensuite bath and a walk in closet. A versatile loft on the second floor provides extra space for a media room, play area, or additional lounge.
The heart of the home is the gourmet kitchencomplete with quartz countertops, contemporary cabinetry, a large central island, and stainless steel appliancesperfect for entertaining or simply enjoying family meals. Rich laminate flooring enhances the living spaces, while the plush carpet in the bedrooms adds a cozy touch. Each bedroom is thoughtfully designed with built in closets for added convenience and organization.
The home includes solar panels, offering energy efficiency and lower utility bills, while contributing to a more sustainable lifestyle. A dedicated office space is ideal for remote work or a quiet study area.
Outdoor living is just as inviting, with both front and rear balconies, plus a spacious backyard area perfect for enjoying Floridas sunny weather. A full bathroom located just off the kitchen provides easy access from the outdoor areas, making hosting gatherings a breeze.
Watermark residents enjoy resort style amenities, including a sparkling community pool, playground, tennis courts, and scenic walking trails. The location is unbeatablenear to Horizon West High School and Panther Lake Elementary School, and just minutes from top rated dining, shopping, and entertainment. Plus, you're only a 15 minute drive to the magic of Walt Disney World!
Property Location and Similar Properties
Payment Calculator
- Principal & Interest -
- Property Tax $
- Home Insurance $
- HOA Fees $
- Monthly -
- MLS#: O6286944 ( Residential )
- Street Address: 9947 Summerlake Groves Street
- Viewed: 69
- Price: $1,195,000
- Price sqft: $233
- Waterfront: No
- Year Built: 2021
- Bldg sqft: 5132
- Bedrooms: 5
- Total Baths: 5
- Full Baths: 4
- 1/2 Baths: 1
- Garage / Parking Spaces: 2
- Days On Market: 128
- Additional Information
- Geolocation: 28.4197 / -81.6231
- County: ORANGE
- City: WINTER GARDEN
- Zipcode: 34787
- Subdivision: Watermark Ph 4a
- Elementary School: Panther Lake
- Middle School: Hamlin
- High School: Horizon
- Provided by: WRA BUSINESS & REAL ESTATE

- DMCA Notice
Features
Building and Construction
- Covered Spaces: 0.00
- Exterior Features: Garden, Lighting, Sidewalk
- Flooring: Carpet, Ceramic Tile, Vinyl
- Living Area: 4114.00
- Roof: Shingle
School Information
- High School: Horizon High School
- Middle School: Hamlin Middle
- School Elementary: Panther Lake Elementary
Garage and Parking
- Garage Spaces: 2.00
- Open Parking Spaces: 0.00
- Parking Features: Garage Door Opener
Eco-Communities
- Water Source: Public
Utilities
- Carport Spaces: 0.00
- Cooling: Central Air
- Heating: Central
- Pets Allowed: Breed Restrictions, Yes
- Sewer: Public Sewer
- Utilities: Cable Available, Electricity Available, Sewer Available, Water Available
Finance and Tax Information
- Home Owners Association Fee: 159.00
- Insurance Expense: 0.00
- Net Operating Income: 0.00
- Other Expense: 0.00
- Tax Year: 2024
Other Features
- Appliances: Dishwasher, Dryer, Microwave, Range, Refrigerator, Washer
- Association Name: MANUEL TRINIDAD
- Association Phone: 407-614-5956
- Country: US
- Interior Features: Eat-in Kitchen, Kitchen/Family Room Combo, Living Room/Dining Room Combo, Open Floorplan, PrimaryBedroom Upstairs, Solid Wood Cabinets, Stone Counters, Thermostat, Walk-In Closet(s)
- Legal Description: WATERMARK PHASE 4A 102/108 LOT 829
- Levels: Two
- Area Major: 34787 - Winter Garden/Oakland
- Occupant Type: Vacant
- Parcel Number: 09-24-27-7559-08-290
- Views: 69
- Zoning Code: P-D
Nearby Subdivisions
Acreage
Alexander Ridge
Amberleigh 477
Annie L Berry Sub
Arrowhead Lakes
Avalon Cove
Avalon Estates
Avalon Reserve Village 1
Bay Isle 48 17
Bay St Park
Belle Meadeph I B D G
Black Lake Park Ph 01
Black Lake Preserve
Bradford Creek
Bradford Creekph Ii
Bradford Crk Ph I
Bradford Crk Ph Ii
Bronsons Lndgs F M
Burchshire
Burchshire Q138 Lot 8 Blk B
Cambridge Crossing Ph 01
Cambridge Crossing Ph 01a 45/2
Cambridge Crossing Ph 01a 4521
Canopy Oaks Ph 1
Canopy Oaks Phase 1
Cooper Sewell Add
Cooper & Sewell Add
Courtlea Oaks Ph 01a
Courtlea Oaks Ph 02b
Covington Chase Ph 2a
Covington Chase Ph 2b
Covington Chase Ph 2c
Cypress Reserve
Cypress Reserve Ph 1
Cypress Reserve Ph 2
Daniels Crossing
Daniels Crossing Rep
Deer Island
Deerfield Place Ag
Del Webb Oasis
Del Webb Oasis Ph 3
East Garden Manor 4th Add
East Garden Manor Add 03 Rep
Emerald Rdg H
Enclavehamlin
Encore At Ovation
Encore At Ovationph 3
Encore/ovation Ph 2
Encoreovation Ph 1
Encoreovation Ph 2
Encoreovation Ph 3
Encoreovationph 3
Estates At Lakeview Preserve
Fullers Crossing Ph 03
Fullers Lndg B
Fullers Xing Ph 03 Ag
Glynwood
Glynwood Phase 2 5672 Lot 16
Greystone Ph 01
Grove Pk/stone Crest A-e
Grove Pkstone Crest Ae
Grove Res Spa Hotel Condo Iv
Grove Residence Spa Hotel
Grove Residence Spa Hotel Con
Grove Residence & Spa Hotel Co
Grove Resort
Grove Resort Spa
Grove Resort And Spa
Grove Resort And Spa Hotel
Grove Resort And Spa Hotel Con
Grove Resort Hotel And Spa Hot
Grovehurst
Hamilton Gardens
Hamilton Gardens Ph 2a 2b
Hamlin Reserve
Harvest At Ovation
Harvest/ovation
Harvestovation
Hawksmoor Ph 1
Hawksmoor Ph 4
Hickory Hammock
Hickory Hammock Ph 1b
Hickory Hammock Ph 1d
Hickory Hammock Ph 2b
Hickory Hammock Ph 2c
Hickory Lake Estates
Highland Rdg
Highland Rdg Ph 2
Highland Ridge
Highland Ridge 11069 Lot 19
Highland Ridge Phase 2
Highlands/summerlake Grove Ph
Highlands/summerlake Grvs Ph 2
Highlandssummerlake Grove Ph 2
Highlandssummerlake Grvs Ph 1
Highlandssummerlake Grvs Ph 2
Highlandssummerlake Grvs Ph 3
Hillcrest
Horizon Isle
Independence Community
Independence, Signature Lakes
Island Pointe Sub
Joe Louis Park First Add
Johns Lake Pointe
Johns Lake Pointe A S
Kings Bay
Lake Apopka Sound
Lake Apopka Sound Ph 1
Lake Avalon Groves
Lake Avalon Groves 2nd Rep
Lake Avalon Groves Rep
Lake Avalon Grvs 2nd Rep
Lake Avalon Heights
Lake Cove Pointe Ph 02
Lake Hancock Preserve
Lake Roberts Lndg
Lake Star At Ovation
Lake View Add
Lakeshore Preserve
Lakeshore Preserve Ph 1
Lakeshore Preserve Ph 2
Lakeshore Preserve Ph 4
Lakeshore Preserve Ph 5
Lakeside At Hamlin
Lakeview Pointe/horizon West P
Lakeview Pointehorizon West 1
Lakeview Pointehorizon West P
Lakeview Pointehorizon West Ph
Lakeview Preserve
Lakeview Preserve Ph 2
Lakeview Preserve Phase 2
Lakeview Village Estates
Latham Park
Latham Park North
Lift Station/cobblestone/winte
Lift Stationcobblestonewinte
No Subdivision
None
Northlake At Ovation Phase 1
Northlake/ovation Ph 1
Northlakeovation Ph 1
Not Applicable
Oakglen Estates
Oakland Hills
Oakland Park
Oakland Park B
Oakland Park Un 2a
Oakland Parkb
Oakland Parkb1
Oaks/brandy Lake 01 Rep A & B
Oaksbrandy Lake
Oaksbrandy Lake 01 Rep A B
Orange County
Orange Cove
Orchard Hills Ph 1
Orchard Hills Ph 2
Orchard Hills Ph 3
Orchard Pk/stillwater Xing Ph
Orchard Pkstillwater Xing Ph
Osprey Ranch
Osprey Ranch Phase 1
Osprey Ranch - Phase 1
Osprey Ranch Ph 1
Osprey Ranch Phase 1
Overlook 2/hamlin Ph 1 & 6
Overlook 2hamlin Ph 1 6
Overlook 2hamlin Ph 2 5
Overlook 2hamlin Ph 3 4
Overlook At Hamlin
Oxford Chase
Palisades
Panther View
Pleasant Park
Regal Pointe
Regency Oaks Ph 02 Ac
Reserve/carriage Pointe Ph 1
Reserve/carriage Pointe Ph 2
Reservecarriage Pointe Ph 1
Reservecarriage Pointe Ph 2
Sanctuarytwin Waters
Serenade At Ovation
Showalter Park
Signature Lake
Signature Lakes Ph 3b-4, 3b-5
Silver Springs Bungalows
Silverleaf Oaks
Silverleaf Reserve
Silverleaf Reserve At Hamlin
Silverleaf Reserve At Hamlin P
Silverleaf Reserve Bungalows
Silverleaf Reservehamlin Ph 2
Stanton Estates
Sterling Pointe 481
Stone Creek
Stone Creek 48 140
Stone Crk
Stoneybrook West
Stoneybrook West 44/134
Stoneybrook West 44134
Stoneybrook West 47/78
Stoneybrook West 4778
Stoneybrook West D
Stoneybrook West Ut 04 48 48
Storey Grove Ph 1
Storey Grove Ph 1b1
Storey Grove Ph 1b2
Storey Grove Ph 2
Storey Grove Ph 3
Storey Grove Ph 4
Storey Grove Ph 5
Suburban Shores Rep Pt Blk 03
Summerlake Grvs
Summerlake Pd Ph 01a
Summerlake Pd Ph 1a
Summerlake Pd Ph 1b
Summerlake Pd Ph 1b Rep
Summerlake Pd Ph 1breplat
Summerlake Pd Ph 2a
Summerlake Pd Ph 2c 2d 2e
Summerlake Pd Ph 3b
Summerlake Pd Ph 4b
The Grove Resort
Tilden Place
Tilden Placewinter Garden
Traditions Sub
Tuscany
Tuscany Ph 02
Twinwaters
Twinwaters Homeowners Associat
Twinwaters Homeowners' Associa
Valencia Shores
Verde Park Ph 1
Vinings Add Winter Garden
Water Mark Phase 4
Waterleigh
Waterleigh Ph 1a
Waterleigh Ph 1c
Waterleigh Ph 2a
Waterleigh Ph 2b
Waterleigh Ph 2c-2 & 2c-3
Waterleigh Ph 2c1
Waterleigh Ph 2c2 2c3
Waterleigh Ph 3a
Waterleigh Ph 3b 3c
Waterleigh Ph 3b 3c 3d
Waterleigh Ph 3b 3c & 3d
Waterleigh Ph 3b 3c 3d
Waterleigh Ph 4a
Waterleigh Ph 4b 4c
Waterleigh Ph 4b & 4c
Waterleigh Phase 4a
Waterleigh Phases 4b And 4c
Waterlweigh
Watermark
Watermark Ph 1a
Watermark Ph 1b
Watermark Ph 2b
Watermark Ph 2c
Watermark Ph 3
Watermark Ph 4
Watermark Ph 4a
Waterside The Strand
Waterside - The Strand
Waterside On Johns Lake
Waterside On Johns Lake Phase
Waterside On Johns Lk-ph 1
Waterside On Johns Lkph 1
Watersidejohns Lake Ph 2a
Watersidejohns Lake Ph 2c
West Lake Hancock Estates
Westchester Place
Westhaven At Ovation
Westhavenovation
Westlake Manor
Westlake Manor 1st Add
Wincey Grvs Ph 2
Winding Bay Ph 1b
Winding Bay Ph 2
Winding Bay Ph 3
Windward Cay 48 125
Winter Garden Manor
Winter Garden Shores Rep
Winter Garden Trls 01-3
Winter Garden Trls 013
Winter Grove
Wintermere Harbor
Wintermere Pointe
Woodbridge On Green
Woodbridge On The Green
Similar Properties
Contact Info
- The Real Estate Professional You Deserve
