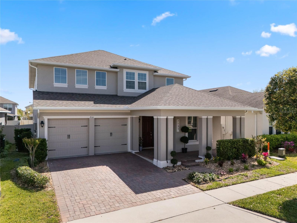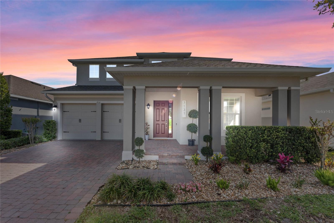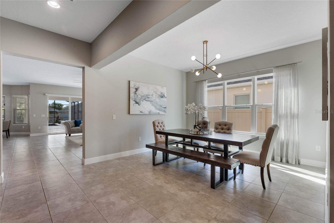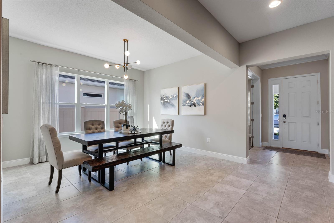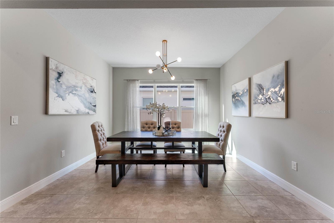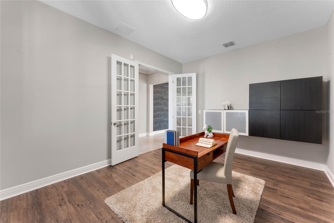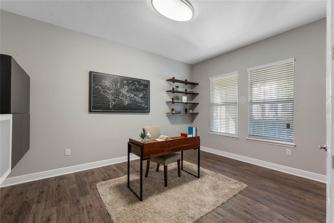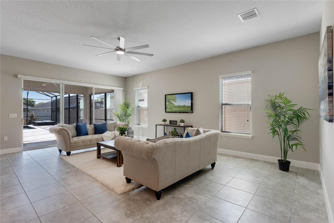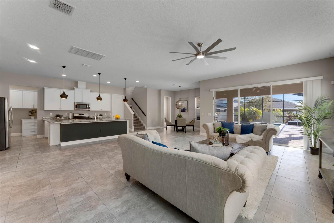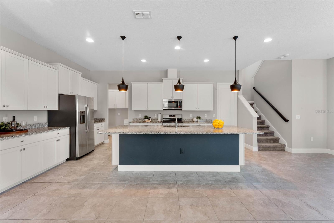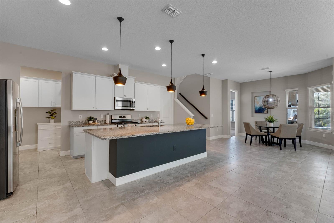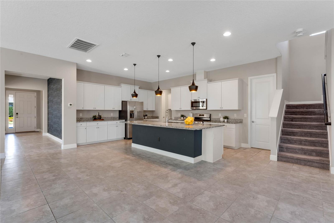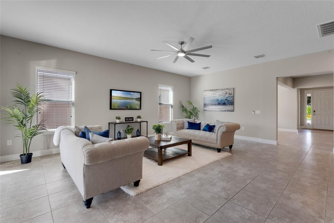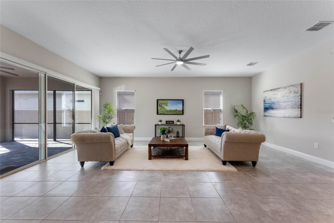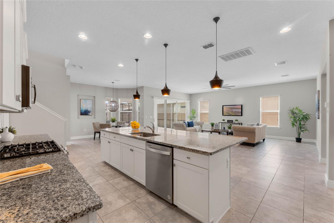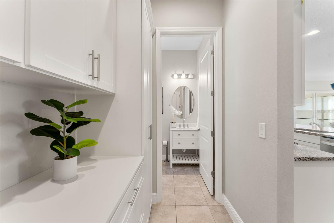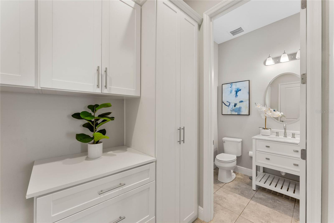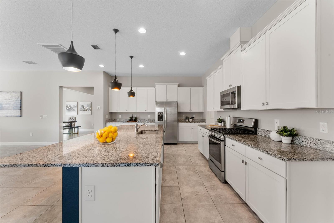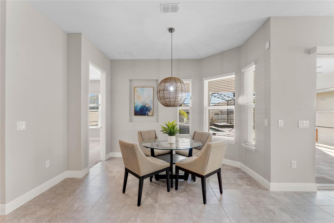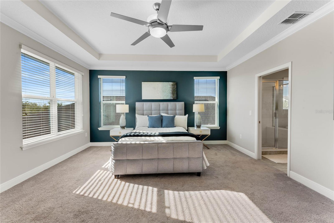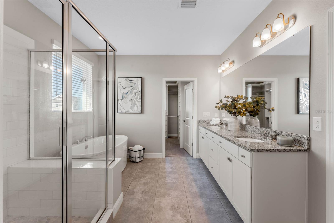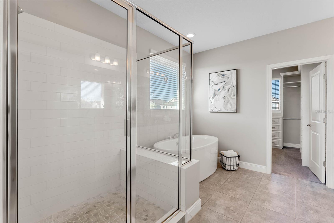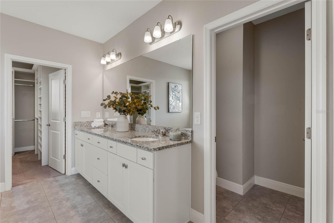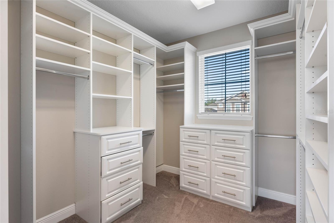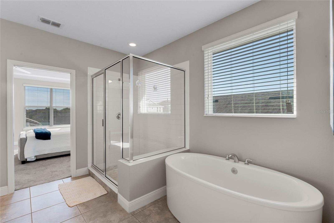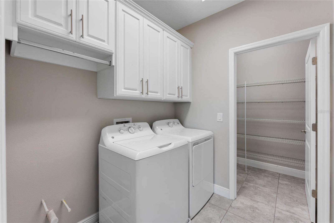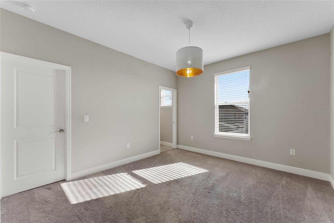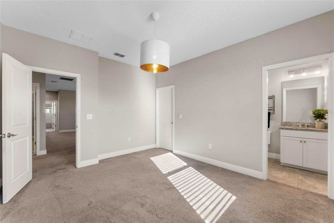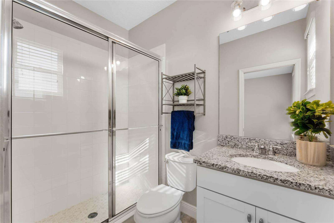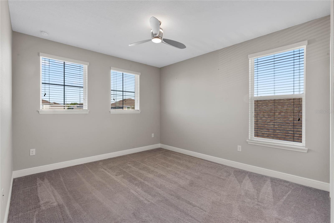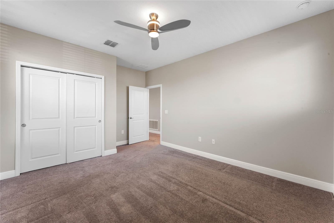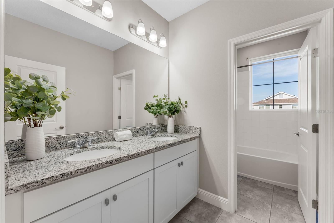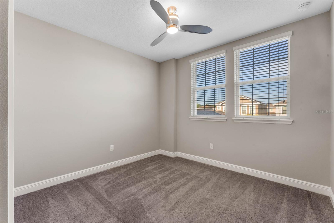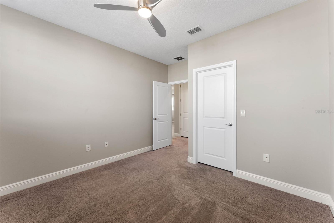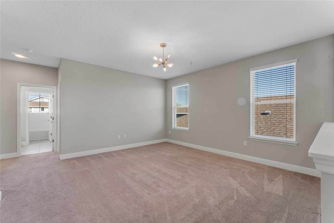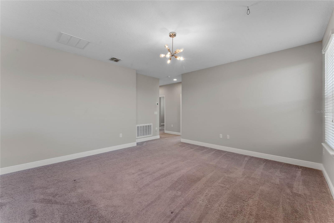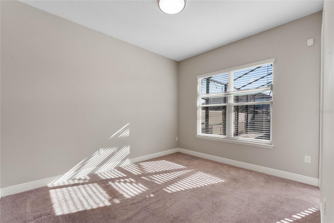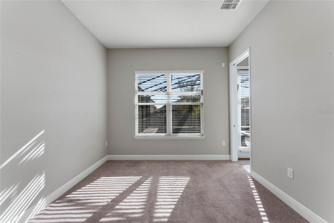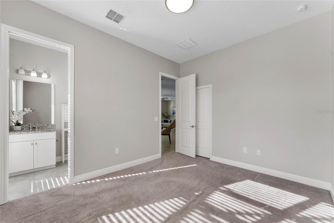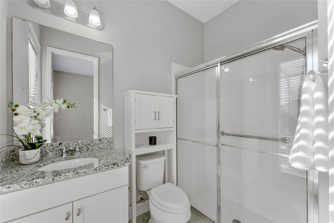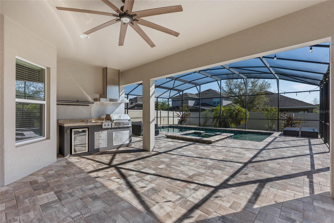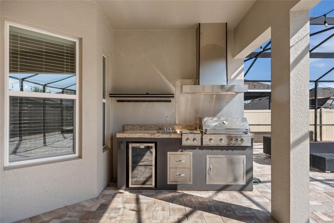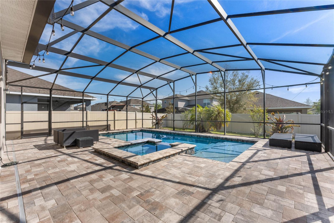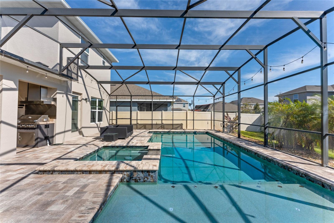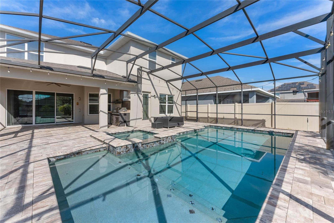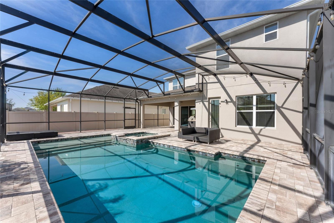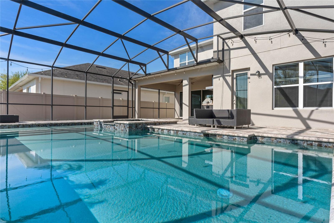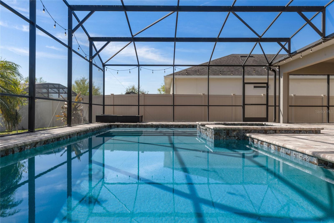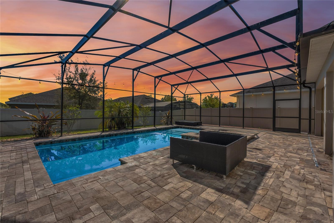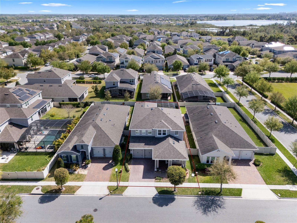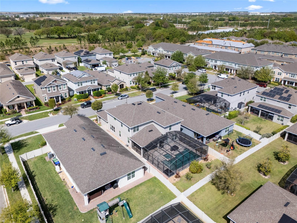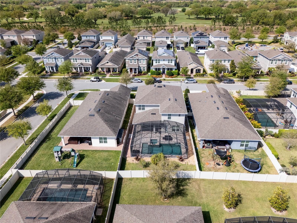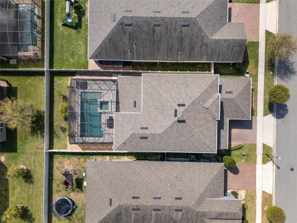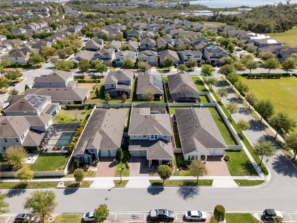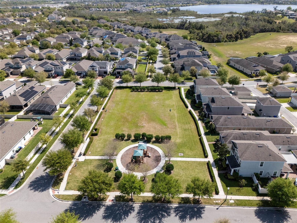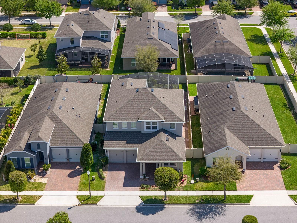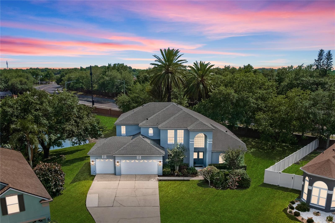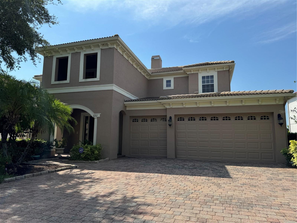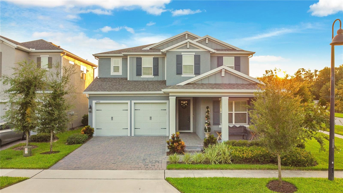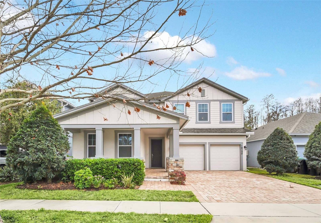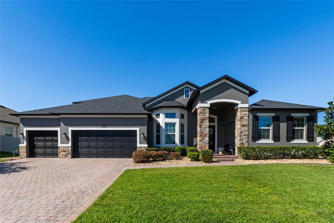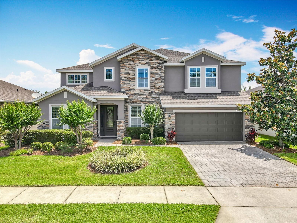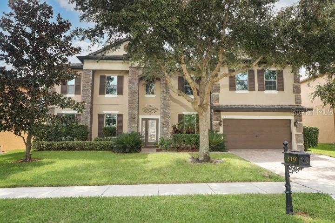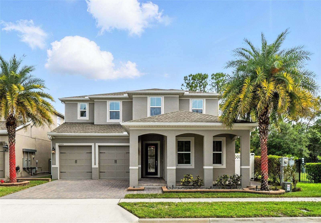PRICED AT ONLY: $935,000
Address: 7131 Desert Mandarin Street, WINTER GARDEN, FL 34787
Description
Welcome to this exquisite five bedroom, four and a half bathroom home located at 7131 Desert Mandarin Street in the highly sought after community of Highlands at Summerlake Groves in Winter Garden, Florida. Built in 2018, this residence offers just under 3,700 sq ft of living space, providing ample room for both relaxation and entertainment with an open concept design that seamlessly connects the living, dining, and kitchen areas, ideal for modern living. Step outside to your private oasis, where a fully screened sparkling pool and spa await. This large covered lanai and outdoor kitchen will likely make it hard to want to ever leave home. The home has a large gourmet eat in kitchen making it a chef's delight with modern stainless steels appliances, ample cabinetry, and a large island for casual dining. Natural light coming from the living room windows. Additionally, the first level of this home offers a private office, separate dining room, breakfast nook, half bathroom, and bedroom with an en suite bathroom.
Head upstairs where you will find a serene primary bedroom with relaxing bathroom and exceptional walk in custom closet. The primary bathroom features a separate shower, soaking tub, water closet, and double vanity sinks. Laundry room with extra storage, an oversized loft, and three additional bedrooms with two additional bathrooms can also be enjoyed upstairs. Situated just a short drive from Walt Disney World and numerous Orlando attractions, this home ensures you're never far from dining, shopping, and entertainment options. This home combines luxury, comfort, and convenience, making it the perfect place to create lasting memories. The community enhances your lifestyle with resort style amenities, including a community pool, playground, soccer field, dog park, and tennis courts. With proximity to the Turnpike and SR 429 this property truly has everything you will need. Schedule a showing today to experience all that this remarkable property has to offer.
Property Location and Similar Properties
Payment Calculator
- Principal & Interest -
- Property Tax $
- Home Insurance $
- HOA Fees $
- Monthly -
- MLS#: O6290942 ( Residential )
- Street Address: 7131 Desert Mandarin Street
- Viewed: 54
- Price: $935,000
- Price sqft: $200
- Waterfront: No
- Year Built: 2018
- Bldg sqft: 4666
- Bedrooms: 5
- Total Baths: 5
- Full Baths: 4
- 1/2 Baths: 1
- Garage / Parking Spaces: 2
- Days On Market: 115
- Additional Information
- Geolocation: 28.4383 / -81.6224
- County: ORANGE
- City: WINTER GARDEN
- Zipcode: 34787
- Subdivision: Highlandssummerlake Grvs Ph 2
- Elementary School: Summerlake
- Middle School: Hamlin
- High School: Horizon
- Provided by: REAL BROKER, LLC

- DMCA Notice
Features
Building and Construction
- Builder Model: Xavier
- Builder Name: K. Hovnanian
- Covered Spaces: 0.00
- Exterior Features: Lighting, Outdoor Grill, Outdoor Kitchen, Sidewalk, Sliding Doors
- Fencing: Vinyl
- Flooring: Carpet, Ceramic Tile
- Living Area: 3635.00
- Roof: Shingle
Land Information
- Lot Features: Sidewalk
School Information
- High School: Horizon High School
- Middle School: Hamlin Middle
- School Elementary: Summerlake Elementary
Garage and Parking
- Garage Spaces: 2.00
- Open Parking Spaces: 0.00
- Parking Features: Driveway, Garage Door Opener
Eco-Communities
- Pool Features: In Ground
- Water Source: Public
Utilities
- Carport Spaces: 0.00
- Cooling: Central Air
- Heating: Central, Heat Pump
- Pets Allowed: Breed Restrictions
- Sewer: Public Sewer
- Utilities: BB/HS Internet Available, Cable Available, Electricity Available, Natural Gas Available, Phone Available, Sewer Available, Underground Utilities, Water Available
Amenities
- Association Amenities: Playground, Pool, Tennis Court(s)
Finance and Tax Information
- Home Owners Association Fee Includes: Pool
- Home Owners Association Fee: 110.70
- Insurance Expense: 0.00
- Net Operating Income: 0.00
- Other Expense: 0.00
- Tax Year: 2024
Other Features
- Appliances: Built-In Oven, Dishwasher, Dryer, Electric Water Heater, Microwave, Range, Range Hood, Refrigerator, Washer
- Association Name: Melrose Corporation
- Association Phone: 800-647-0055
- Country: US
- Interior Features: Built-in Features, Ceiling Fans(s), Crown Molding, Eat-in Kitchen, Open Floorplan, PrimaryBedroom Upstairs, Solid Wood Cabinets, Stone Counters, Thermostat, Walk-In Closet(s)
- Legal Description: HIGHLANDS AT SUMMERLAKE GROVES PHASE 2 91/36 LOT 184
- Levels: Two
- Area Major: 34787 - Winter Garden/Oakland
- Occupant Type: Vacant
- Parcel Number: 33-23-27-2736-01-840
- Style: Craftsman
- Views: 54
- Zoning Code: P-D
Nearby Subdivisions
Acreage
Alexander Ridge
Amberleigh 477
Annie L Berry Sub
Arrowhead Lakes
Avalon Cove
Avalon Estates
Avalon Reserve Village 1
Bay Isle 48 17
Bay St Park
Belle Meadeph I B D G
Black Lake Park Ph 01
Black Lake Preserve
Bradford Creek
Bradford Creekph Ii
Bradford Crk Ph I
Bradford Crk Ph Ii
Bronsons Lndgs F M
Burchshire
Burchshire Q138 Lot 8 Blk B
Cambridge Crossing Ph 01
Cambridge Crossing Ph 01a 45/2
Cambridge Crossing Ph 01a 4521
Canopy Oaks Ph 1
Canopy Oaks Phase 1
Cooper Sewell Add
Cooper & Sewell Add
Courtlea Oaks Ph 01a
Courtlea Oaks Ph 02b
Covington Chase Ph 2a
Covington Chase Ph 2b
Covington Chase Ph 2c
Cypress Reserve
Cypress Reserve Ph 1
Cypress Reserve Ph 2
Daniels Crossing
Daniels Crossing Rep
Deer Island
Deerfield Place Ag
Del Webb Oasis
Del Webb Oasis Ph 3
East Garden Manor 4th Add
East Garden Manor Add 03 Rep
Emerald Rdg H
Enclavehamlin
Encore At Ovation
Encore At Ovationph 3
Encore/ovation Ph 2
Encoreovation Ph 1
Encoreovation Ph 2
Encoreovation Ph 3
Encoreovationph 3
Estates At Lakeview Preserve
Fullers Crossing Ph 03
Fullers Lndg B
Fullers Xing Ph 03 Ag
Glynwood
Glynwood Phase 2 5672 Lot 16
Greystone Ph 01
Grove Pk/stone Crest A-e
Grove Pkstone Crest Ae
Grove Res Spa Hotel Condo Iv
Grove Residence Spa Hotel
Grove Residence Spa Hotel Con
Grove Residence & Spa Hotel Co
Grove Resort
Grove Resort Spa
Grove Resort And Spa
Grove Resort And Spa Hotel
Grove Resort And Spa Hotel Con
Grove Resort Hotel And Spa Hot
Grovehurst
Hamilton Gardens
Hamilton Gardens Ph 2a 2b
Hamlin Reserve
Harvest At Ovation
Harvest/ovation
Harvestovation
Hawksmoor Ph 1
Hawksmoor Ph 4
Hickory Hammock
Hickory Hammock Ph 1b
Hickory Hammock Ph 1d
Hickory Hammock Ph 2b
Hickory Hammock Ph 2c
Hickory Lake Estates
Highland Rdg
Highland Rdg Ph 2
Highland Ridge
Highland Ridge 11069 Lot 19
Highland Ridge Phase 2
Highlands/summerlake Grove Ph
Highlands/summerlake Grvs Ph 2
Highlandssummerlake Grove Ph 2
Highlandssummerlake Grvs Ph 1
Highlandssummerlake Grvs Ph 2
Highlandssummerlake Grvs Ph 3
Hillcrest
Horizon Isle
Independence Community
Independence, Signature Lakes
Island Pointe Sub
Joe Louis Park First Add
Johns Lake Pointe
Johns Lake Pointe A S
Kings Bay
Lake Apopka Sound
Lake Apopka Sound Ph 1
Lake Avalon Groves
Lake Avalon Groves 2nd Rep
Lake Avalon Groves Rep
Lake Avalon Grvs 2nd Rep
Lake Avalon Heights
Lake Cove Pointe Ph 02
Lake Hancock Preserve
Lake Roberts Lndg
Lake Star At Ovation
Lake View Add
Lakeshore Preserve
Lakeshore Preserve Ph 1
Lakeshore Preserve Ph 2
Lakeshore Preserve Ph 4
Lakeshore Preserve Ph 5
Lakeside At Hamlin
Lakeview Pointe/horizon West P
Lakeview Pointehorizon West 1
Lakeview Pointehorizon West P
Lakeview Pointehorizon West Ph
Lakeview Preserve
Lakeview Preserve Ph 2
Lakeview Preserve Phase 2
Lakeview Village Estates
Latham Park
Latham Park North
Lift Station/cobblestone/winte
Lift Stationcobblestonewinte
No Subdivision
None
Northlake At Ovation Phase 1
Northlake/ovation Ph 1
Northlakeovation Ph 1
Not Applicable
Oakglen Estates
Oakland Hills
Oakland Park
Oakland Park B
Oakland Park Un 2a
Oakland Parkb
Oakland Parkb1
Oaks/brandy Lake 01 Rep A & B
Oaksbrandy Lake
Oaksbrandy Lake 01 Rep A B
Orange County
Orange Cove
Orchard Hills Ph 1
Orchard Hills Ph 2
Orchard Hills Ph 3
Orchard Pk/stillwater Xing Ph
Orchard Pkstillwater Xing Ph
Osprey Ranch
Osprey Ranch Phase 1
Osprey Ranch - Phase 1
Osprey Ranch Ph 1
Osprey Ranch Phase 1
Overlook 2/hamlin Ph 1 & 6
Overlook 2hamlin Ph 1 6
Overlook 2hamlin Ph 2 5
Overlook 2hamlin Ph 3 4
Overlook At Hamlin
Oxford Chase
Palisades
Panther View
Pleasant Park
Regal Pointe
Regency Oaks Ph 02 Ac
Reserve/carriage Pointe Ph 1
Reserve/carriage Pointe Ph 2
Reservecarriage Pointe Ph 1
Reservecarriage Pointe Ph 2
Sanctuarytwin Waters
Serenade At Ovation
Showalter Park
Signature Lake
Signature Lakes Ph 3b-4, 3b-5
Silver Springs Bungalows
Silverleaf Oaks
Silverleaf Reserve
Silverleaf Reserve At Hamlin
Silverleaf Reserve At Hamlin P
Silverleaf Reserve Bungalows
Silverleaf Reservehamlin Ph 2
Stanton Estates
Sterling Pointe 481
Stone Creek
Stone Creek 48 140
Stone Crk
Stoneybrook West
Stoneybrook West 44/134
Stoneybrook West 44134
Stoneybrook West 47/78
Stoneybrook West 4778
Stoneybrook West D
Stoneybrook West Ut 04 48 48
Storey Grove Ph 1
Storey Grove Ph 1b1
Storey Grove Ph 1b2
Storey Grove Ph 2
Storey Grove Ph 3
Storey Grove Ph 4
Storey Grove Ph 5
Suburban Shores Rep Pt Blk 03
Summerlake Grvs
Summerlake Pd Ph 01a
Summerlake Pd Ph 1a
Summerlake Pd Ph 1b
Summerlake Pd Ph 1b Rep
Summerlake Pd Ph 1breplat
Summerlake Pd Ph 2a
Summerlake Pd Ph 2c 2d 2e
Summerlake Pd Ph 3b
Summerlake Pd Ph 4b
The Grove Resort
Tilden Place
Tilden Placewinter Garden
Traditions Sub
Tuscany
Tuscany Ph 02
Twinwaters
Twinwaters Homeowners Associat
Twinwaters Homeowners' Associa
Valencia Shores
Verde Park Ph 1
Vinings Add Winter Garden
Water Mark Phase 4
Waterleigh
Waterleigh Ph 1a
Waterleigh Ph 1c
Waterleigh Ph 2a
Waterleigh Ph 2b
Waterleigh Ph 2c-2 & 2c-3
Waterleigh Ph 2c1
Waterleigh Ph 2c2 2c3
Waterleigh Ph 3a
Waterleigh Ph 3b 3c
Waterleigh Ph 3b 3c 3d
Waterleigh Ph 3b 3c & 3d
Waterleigh Ph 3b 3c 3d
Waterleigh Ph 4a
Waterleigh Ph 4b 4c
Waterleigh Ph 4b & 4c
Waterleigh Phase 4a
Waterleigh Phases 4b And 4c
Waterlweigh
Watermark
Watermark Ph 1a
Watermark Ph 1b
Watermark Ph 2b
Watermark Ph 2c
Watermark Ph 3
Watermark Ph 4
Watermark Ph 4a
Waterside The Strand
Waterside - The Strand
Waterside On Johns Lake
Waterside On Johns Lake Phase
Waterside On Johns Lk-ph 1
Waterside On Johns Lkph 1
Watersidejohns Lake Ph 2a
Watersidejohns Lake Ph 2c
West Lake Hancock Estates
Westchester Place
Westhaven At Ovation
Westhavenovation
Westlake Manor
Westlake Manor 1st Add
Wincey Grvs Ph 2
Winding Bay Ph 1b
Winding Bay Ph 2
Winding Bay Ph 3
Windward Cay 48 125
Winter Garden Manor
Winter Garden Shores Rep
Winter Garden Trls 01-3
Winter Garden Trls 013
Winter Grove
Wintermere Harbor
Wintermere Pointe
Woodbridge On Green
Woodbridge On The Green
Similar Properties
Contact Info
- The Real Estate Professional You Deserve
