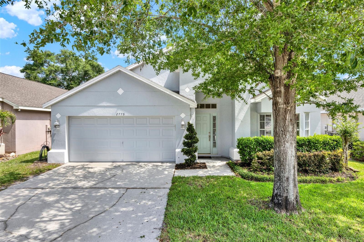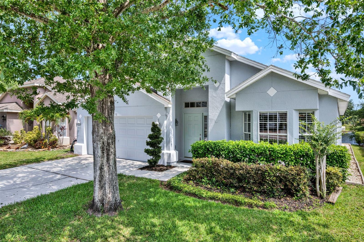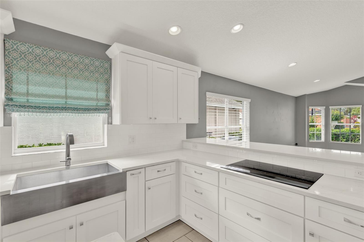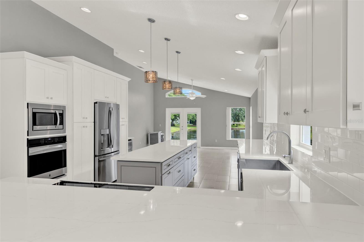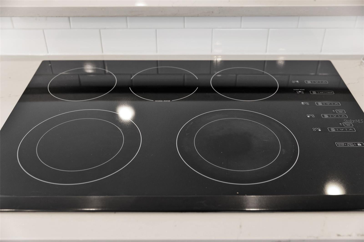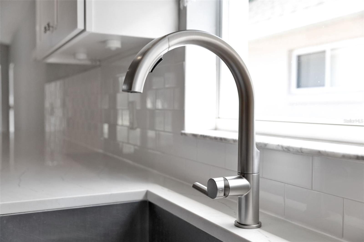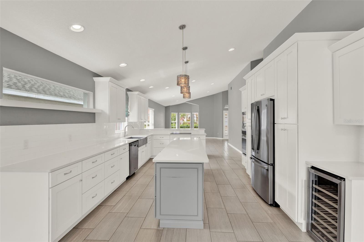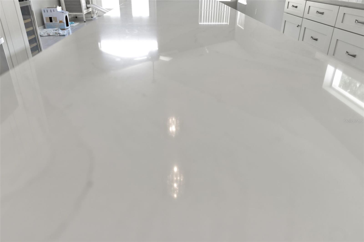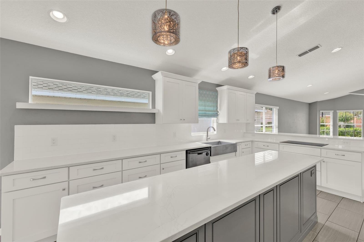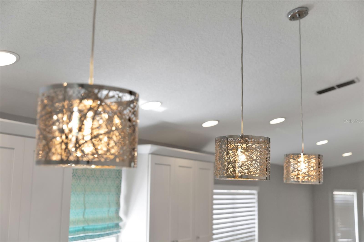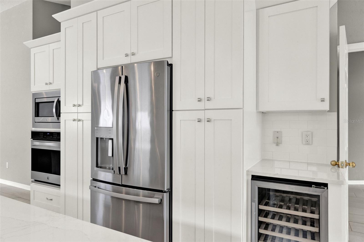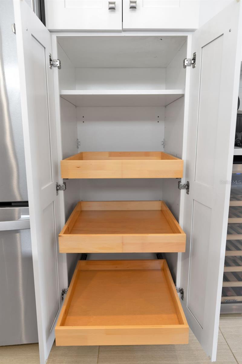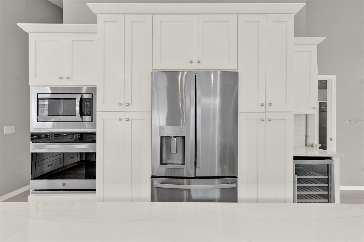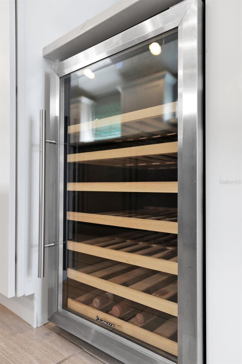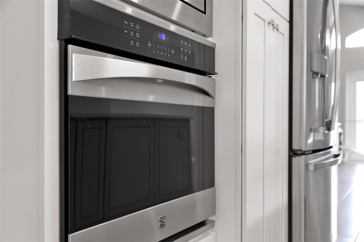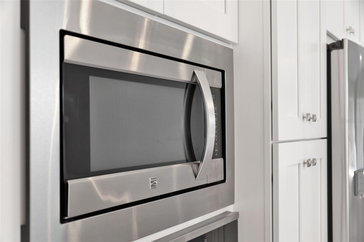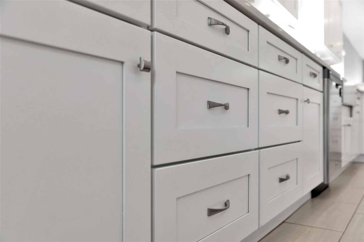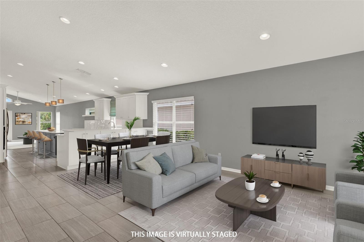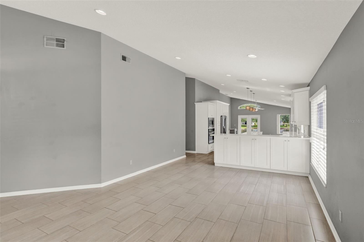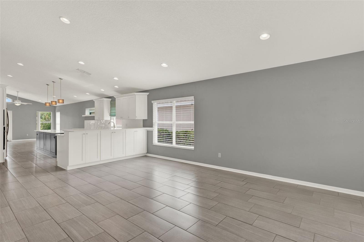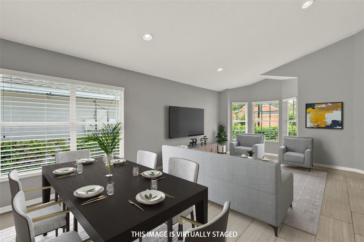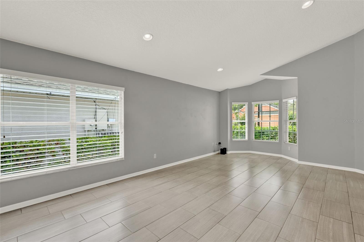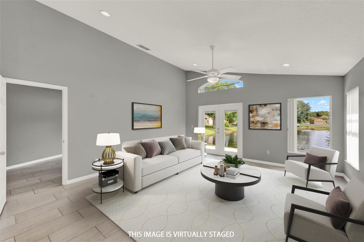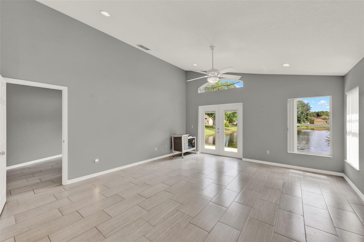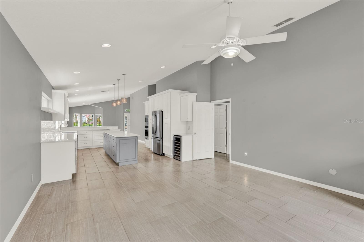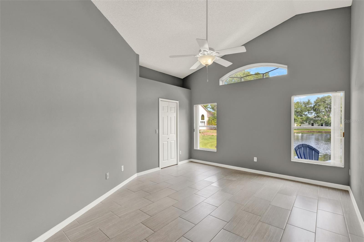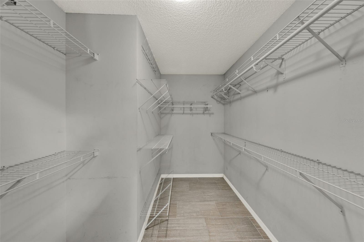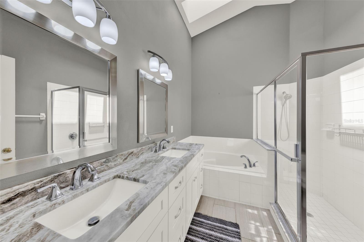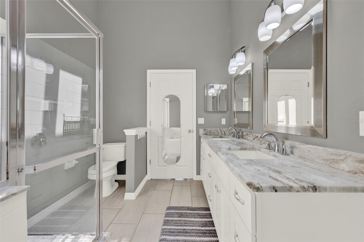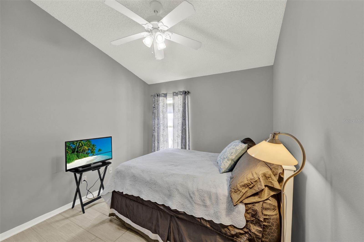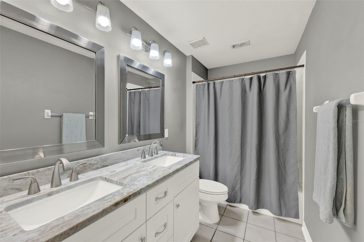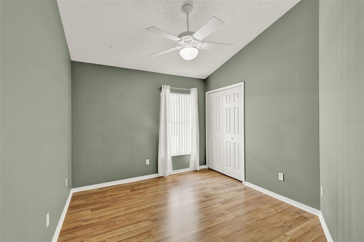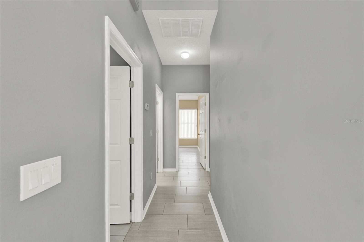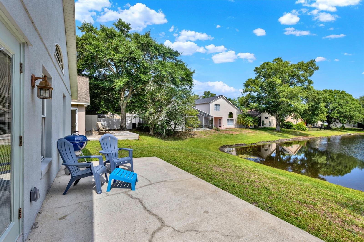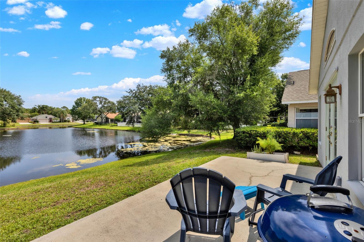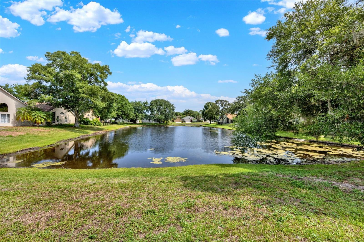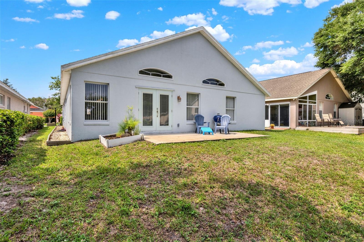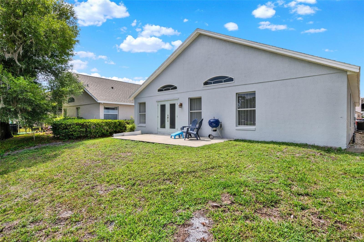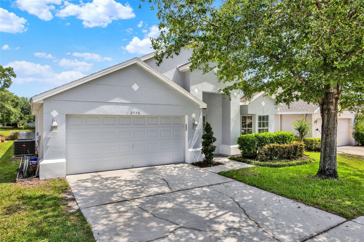PRICED AT ONLY: $489,900
Address: 2776 Joseph Circle, OVIEDO, FL 32765
Description
One or more photo(s) has been virtually staged. Welcome to 2776 Joseph Circle, nestled in the highly sought after Village of Remington in Oviedo! This beautifully renovated 4 bedroom, 2 bath home offers the perfect blend of modern luxury and Florida charm, just minutes from UCF, top rated schools, and all the conveniences of Alafaya Trail. Step inside to discover a light and bright open floor plan with soaring vaulted ceilings, updated flooring, and stylish light fixtures throughout. The heart of the home is the dream custom kitchen, featuring elegant quartz countertops, custom cabinetry, a spacious island, breakfast bar, wall oven and microwave, glass stovetop, wine refrigerator, and a built in pantry with pull out drawersperfect for entertaining or everyday living. The kitchen flows seamlessly into the family room, living room, and dining area, creating a welcoming space for gatherings. French doors in the family room open to a serene patio with tranquil pond views, ideal for enjoying the Florida lifestyle. The spacious primary suite also overlooks the water and boasts a large walk in closet and a luxurious en suite bath with granite countertops, dual vanities, a garden tub, and a walk in shower. A split bedroom layout provides added privacy, with three additional bedrooms offering flexibility for family, guests, home office, or hobbies. Dont miss this incredible opportunity to own a move in ready gem in one of Oviedos most desirable communities! Recent updates are: 2020 HVAC, 2015 Hot Water Tank, Re Plumbed. This home may be under audio/visual surveillance.
Property Location and Similar Properties
Payment Calculator
- Principal & Interest -
- Property Tax $
- Home Insurance $
- HOA Fees $
- Monthly -
For a Fast & FREE Mortgage Pre-Approval Apply Now
Apply Now
 Apply Now
Apply Now- MLS#: O6310249 ( Residential )
- Street Address: 2776 Joseph Circle
- Viewed: 48
- Price: $489,900
- Price sqft: $206
- Waterfront: No
- Year Built: 1998
- Bldg sqft: 2383
- Bedrooms: 4
- Total Baths: 2
- Full Baths: 2
- Garage / Parking Spaces: 2
- Days On Market: 107
- Additional Information
- Geolocation: 28.627 / -81.211
- County: SEMINOLE
- City: OVIEDO
- Zipcode: 32765
- Subdivision: Village Of Remington
- Elementary School: Carillon
- Middle School: Jackson Heights
- High School: Hagerty
- Provided by: COLDWELL BANKER REALTY
- Contact: Sonia Dublis
- 407-333-8088

- DMCA Notice
Features
Building and Construction
- Covered Spaces: 0.00
- Exterior Features: Sliding Doors
- Flooring: Laminate, Tile
- Living Area: 1930.00
- Roof: Shingle
School Information
- High School: Hagerty High
- Middle School: Jackson Heights Middle
- School Elementary: Carillon Elementary
Garage and Parking
- Garage Spaces: 2.00
- Open Parking Spaces: 0.00
Eco-Communities
- Water Source: Public
Utilities
- Carport Spaces: 0.00
- Cooling: Central Air
- Heating: Central
- Pets Allowed: Number Limit, Yes
- Sewer: Public Sewer
- Utilities: Cable Available
Finance and Tax Information
- Home Owners Association Fee: 295.00
- Insurance Expense: 0.00
- Net Operating Income: 0.00
- Other Expense: 0.00
- Tax Year: 2024
Other Features
- Appliances: Built-In Oven, Cooktop, Dishwasher, Disposal, Dryer, Microwave, Refrigerator, Washer, Wine Refrigerator
- Association Name: Magnolia Property Management
- Association Phone: 407-862-2250
- Country: US
- Interior Features: Cathedral Ceiling(s), Ceiling Fans(s), High Ceilings, Kitchen/Family Room Combo, Living Room/Dining Room Combo, Open Floorplan
- Legal Description: LOT 51 VILLAGE OF REMINGTON PB 49 PGS 73 & 74
- Levels: One
- Area Major: 32765 - Oviedo
- Occupant Type: Vacant
- Parcel Number: 27-21-31-515-0000-0510
- Views: 48
- Zoning Code: R-1BB
Nearby Subdivisions
1040 Big Oaks Blvd Oviedo Fl 3
Alafaya Trail Sub
Alafaya Woods
Alafaya Woods Ph 03
Alafaya Woods Ph 04
Alafaya Woods Ph 06
Alafaya Woods Ph 08
Alafaya Woods Ph 09
Alafaya Woods Ph 1
Alafaya Woods Ph 11
Alafaya Woods Ph 12b
Alafaya Woods Ph 2
Alafaya Woods Ph 5
Allens 1st Add To Washington H
Aloma Bend Tr 3a
Aloma Woods
Aloma Woods Ph 1
Aloma Woods Ph 2
Aloma Woods Ph 4
Bear Creek
Bellevue
Bentley Woods
Beverly Hills
Black Hammock
Brighton Park At Carillon Ph 2
Brookmore Estates
Brookmore Estates Ph 3
Brookmore Estates Phase 3
Cardinal Glen
Carillon Tr 301 At
Cedar Bend
Cobblestone
Cypress Head At The Enclave
Dunhill
Dunhill Unit 1
Ellingsworth
Estates At Aloma Woods Ph 1
Estates At Wellington
Florida Groves Companys First
Foxchase
Francisco Park
Francisco Pk
Franklin Park
Greystone
Hammock Reserve
Hawks Overlook
Heatherbrooke Estates Rep
Hickory Glen
Hideaway Cove At Oviedo Ph 3
Hunters Stand At Carillon
Jackson Heights
Kenmure
Kingsbridge East Village
Kingsbridge Ph 1a
Kingsbridge West Ph 1a
Lafayette Forest
Lake Charm Country Estates
Lake Rogers Estates
Little Creek
Little Creek Ph 1a
Little Creek Ph 2a
Little Creek Ph 5
Little Lake Georgia Terrace
Mac Kinleys Mill
Mc Culloch Sub
Mc Culloch Sub Unit 1 5 Acre D
Mead Manor
Milton Square
Mineral Spring Park Amd Of 1st
N/a
None
Oak Grove
Oak Ridge
Oviedo Forest
Oviedo Forest Phase 2
Oviedo Gardens A Rep
Oviedo Terrace
Prince Ridge Subd
Ravencliffe
Red Ember North
Retreat At Lake Charm
Richfield
River Walk
Seneca Bend
South Park Oviedo
Southern Oaks Ph Two
Stillwater Ph 2
Swopes Amd Of Iowa City
Terralago
The Preserve At Lake Charm
Tiffany Woods
Timberwood
Tuska Ridge
Tuska Ridge Unit 4
Twin Lakes Manor
Twin Rivers
Twin Rivers Model Home Area
Village Of Remington
Villages At Kingsbridge West T
Waverlee Woods
Wentworth Estates
Whealey Acres
Whispering Woods
Whitetail Run
Winding Cove
Woodland Estates
Contact Info
- The Real Estate Professional You Deserve
- Mobile: 904.248.9848
- phoenixwade@gmail.com
