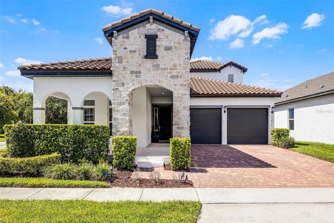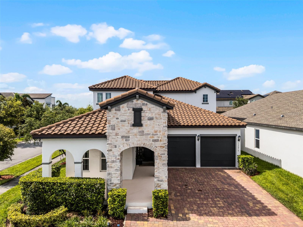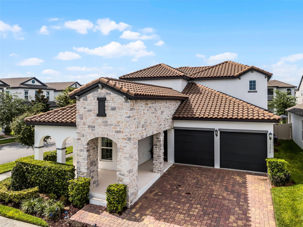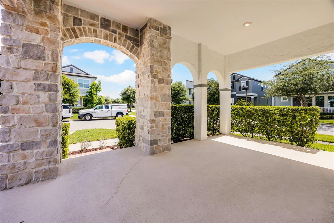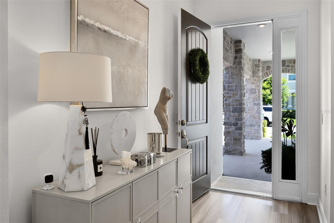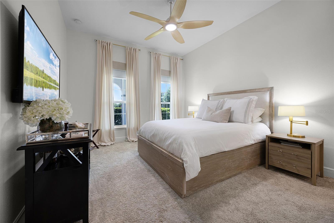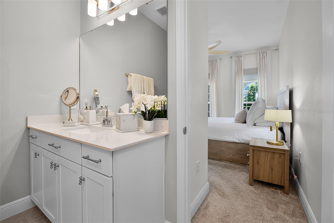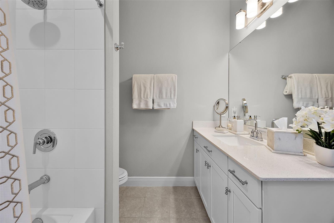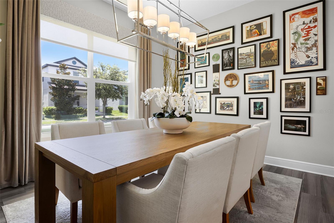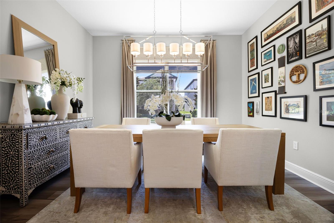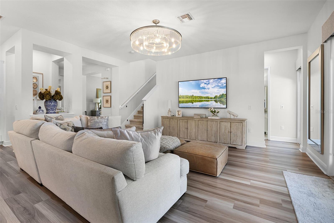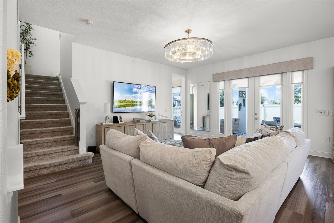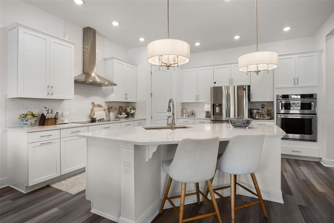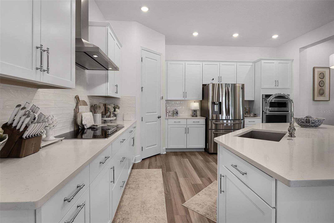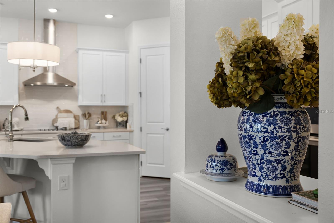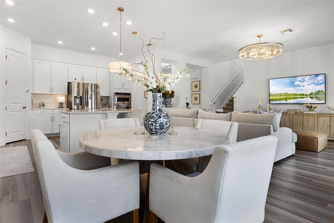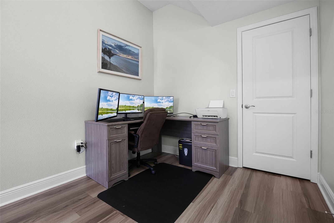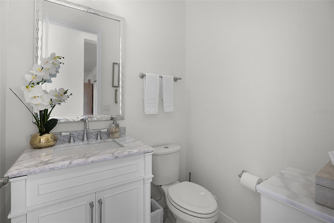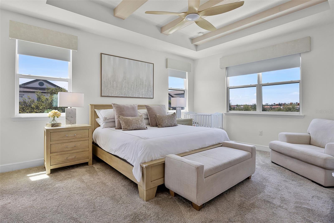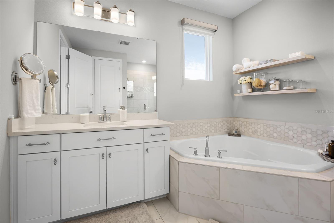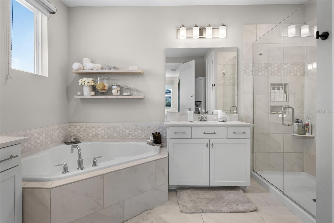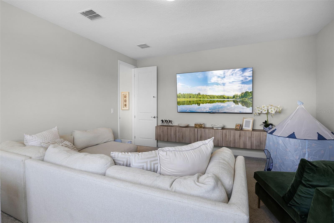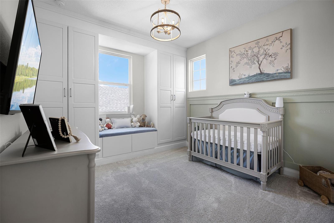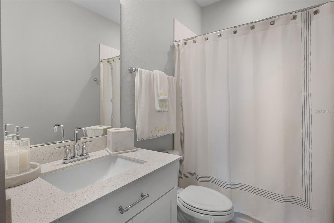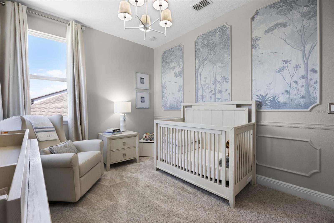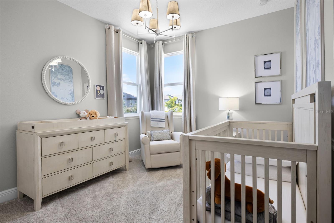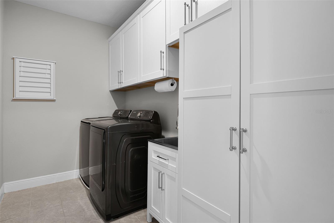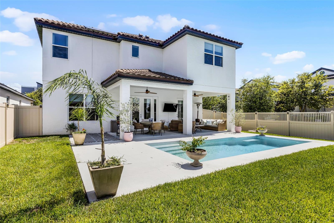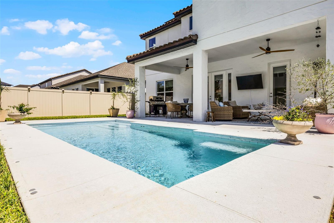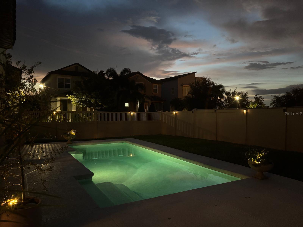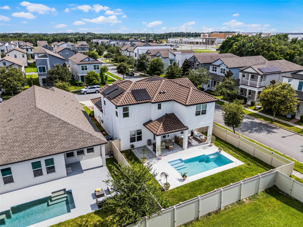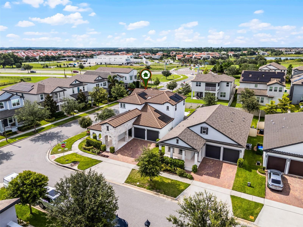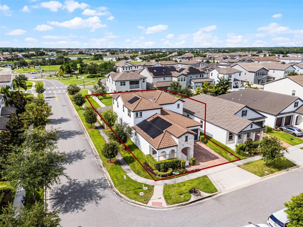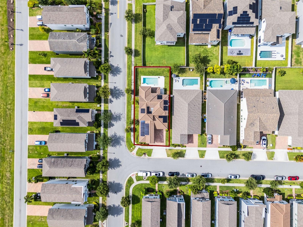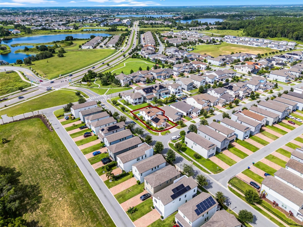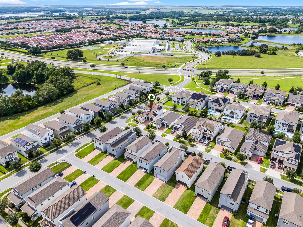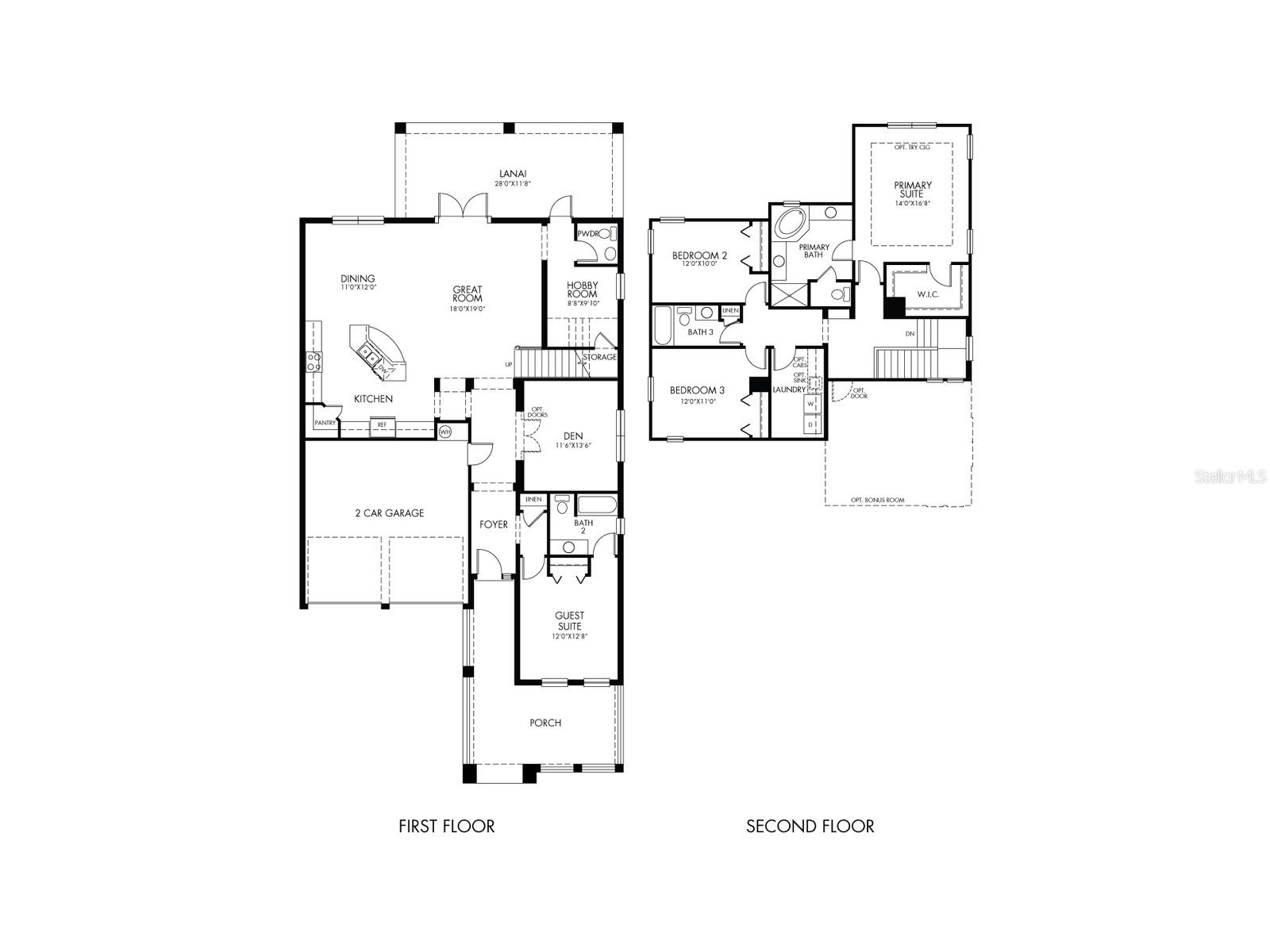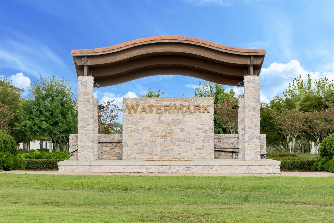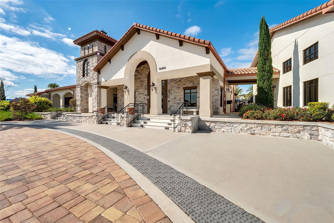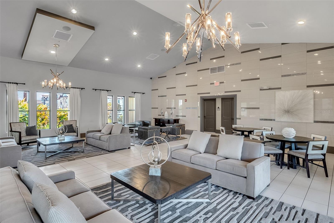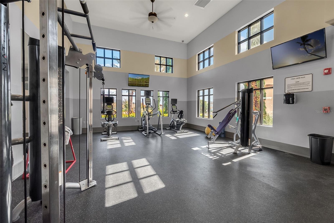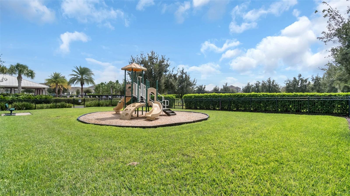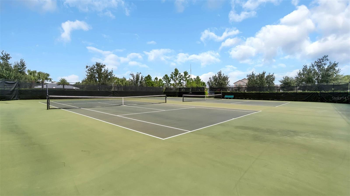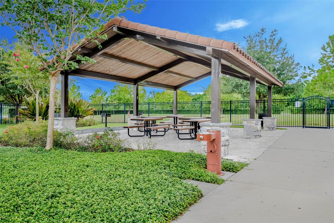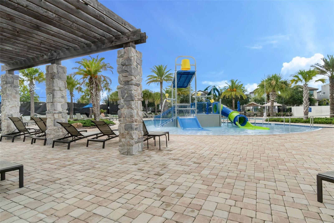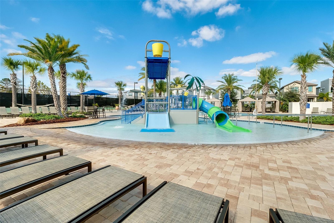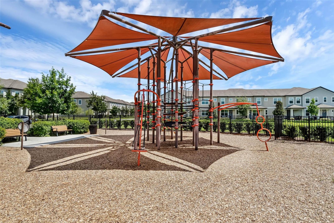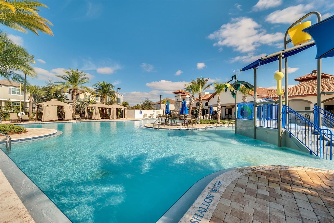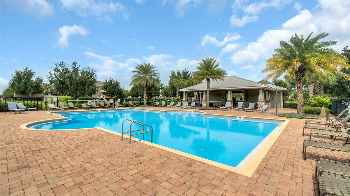PRICED AT ONLY: $859,000
Address: 15079 Guava Bay Drive, WINTER GARDEN, FL 34787
Description
Introducing a breathtaking Spanish Mediterranean style pool home, built in 2020 and perfectly situated on a premium corner lot in the highly desirable Watermark community of Horizon West. This thoughtfully designed home blends elegance with functionality, featuring timeless finishes, a bright open concept layout, and luxury vinyl plank flooring throughout the main living areas. Offering 4 bedrooms, 3 full bathrooms, and a convenient half bath with direct pool access, this home includes a private guest ensuite on the main level, a dedicated hobby room or office space, and a spacious upstairs bonus room, ideal for a media room, playroom, or additional workspace. At the heart of the home, the gourmet kitchen shines with quartz countertops, cabinetry, stainless steel built in appliances, and an oversized island, perfect for gatherings and entertaining. The home also features a charming front porch, adding a warm and inviting curb appeal and a perfect spot to relax and enjoy the neighborhood. Upstairs, the luxurious primary suite features an elegant ensuite bath with his and hers quartz vanities, a soaking tub, and a walk in shower. Two additional bedrooms, a full bath with granite countertops, and a laundry room with built in cabinetry for extra storage complete the upper level. Enjoy nightly views of the Disney fireworks from your primary suite and retreat to your private backyard oasis with a custom designed pool, covered lanai, and a fully fenced yard, ideal for entertaining or simply relaxing under breathtaking sunsets. Watermark offers resort style amenities, including a clubhouse, 24/7 fitness center, resort style pools, splash pad, tennis courts, playgrounds, dog park, and scenic walking trails, all just minutes from Disney, top rated schools, shopping, and dining. Its a lifestyle, dont miss your chance to own this paradise. Solar panels will be paid off by seller at closing.
Property Location and Similar Properties
Payment Calculator
- Principal & Interest -
- Property Tax $
- Home Insurance $
- HOA Fees $
- Monthly -
For a Fast & FREE Mortgage Pre-Approval Apply Now
Apply Now
 Apply Now
Apply Now- MLS#: O6326421 ( Residential )
- Street Address: 15079 Guava Bay Drive
- Viewed: 7
- Price: $859,000
- Price sqft: $130
- Waterfront: No
- Year Built: 2020
- Bldg sqft: 6587
- Bedrooms: 4
- Total Baths: 4
- Full Baths: 3
- 1/2 Baths: 1
- Garage / Parking Spaces: 2
- Days On Market: 15
- Additional Information
- Geolocation: 28.4193 / -81.6234
- County: ORANGE
- City: WINTER GARDEN
- Zipcode: 34787
- Subdivision: Watermark Ph 4a
- Elementary School: Panther Lake Elementary
- Middle School: Hamlin Middle
- High School: Horizon High School
- Provided by: LPT REALTY, LLC
- Contact: Manuela Leon
- 877-366-2213

- DMCA Notice
Features
Building and Construction
- Builder Model: Barrett
- Builder Name: Meritage Homes
- Covered Spaces: 0.00
- Exterior Features: Sidewalk, Sprinkler Metered
- Fencing: Fenced, Vinyl
- Flooring: Carpet, Ceramic Tile, Luxury Vinyl
- Living Area: 2935.00
- Roof: Tile
Land Information
- Lot Features: Corner Lot, Oversized Lot, Paved
School Information
- High School: Horizon High School
- Middle School: Hamlin Middle
- School Elementary: Panther Lake Elementary
Garage and Parking
- Garage Spaces: 2.00
- Open Parking Spaces: 0.00
- Parking Features: Driveway, Garage Door Opener
Eco-Communities
- Pool Features: In Ground, Lighting
- Water Source: Public
Utilities
- Carport Spaces: 0.00
- Cooling: Central Air
- Heating: Central, Electric
- Pets Allowed: Yes
- Sewer: Public Sewer
- Utilities: BB/HS Internet Available, Cable Available, Sewer Available
Finance and Tax Information
- Home Owners Association Fee Includes: Common Area Taxes, Pool, Maintenance Grounds, Recreational Facilities
- Home Owners Association Fee: 159.00
- Insurance Expense: 0.00
- Net Operating Income: 0.00
- Other Expense: 0.00
- Tax Year: 2024
Other Features
- Appliances: Built-In Oven, Cooktop, Dishwasher, Disposal, Electric Water Heater, Exhaust Fan, Microwave, Range, Refrigerator
- Association Name: Don Danos
- Association Phone: 407-614-5956
- Country: US
- Furnished: Unfurnished
- Interior Features: Ceiling Fans(s), Eat-in Kitchen, Kitchen/Family Room Combo, Open Floorplan, PrimaryBedroom Upstairs, Tray Ceiling(s), Walk-In Closet(s)
- Legal Description: WATERMARK PHASE 4A 102/108 LOT 827
- Levels: Two
- Area Major: 34787 - Winter Garden/Oakland
- Occupant Type: Owner
- Parcel Number: 09-24-27-7559-08-270
- Style: Mediterranean
- Zoning Code: P-D
Nearby Subdivisions
Acreage
Amberleigh 47/7
Amberleigh 477
Annie L Berry Sub
Arrowhead Lakes
Avalon Cove
Avalon Estates
Avalon Reserve Village 1
Avalon Ridge
Bay Isle 48 17
Bay St Park
Belle Meade-ph I B D & G
Belle Meadeph I B D G
Black Lake Park Ph 01
Black Lake Preserve
Bradford Creek
Bradford Creekph Ii
Bradford Crk Ph Ii
Bronsons Lndgs F M
Burchshire
Burchshire Q138 Lot 8 Blk B
Cambridge Crossing Ph 01
Cambridge Crossing Ph 01a 4521
Canopy Oaks Ph 1
Canopy Oaks Phase 1
Carriage Pointe Ai L
Country Lakes
Courtlea Oaks Ph 01a
Courtlea Oaks Ph 02b
Covington Chase
Covington Chase Ph 2a
Covington Chase Ph 2b
Crown Point Spgs
Cypress Reserve
Daniels Crossing
Deerfield Place Ag
Del Webb Oasis
Del Webb Oasis Ph 3
East Garden Manor 4th Add
East Garden Manor Add 03 Rep
Emerald Rdg H
Enclavehamlin
Encore At Ovation
Encore At Ovation Phase 3
Encore At Ovation - Phase 3
Encore At Ovation Ph 1
Encore At Ovationph 3
Encore/ovation Ph 2
Encoreovation Ph 2
Encoreovation Ph 3
Encoreovationph 3
Estates At Lakeview Preserve
Fullers Crossing Ph 03
Fullers Lndg B
Fullers Xing Ph 03 Ag
Glenview Estates 2nd Add
Glynwood
Glynwood Phase 2 5672 Lot 16
Greystone Ph 01
Grove Res Spa Hotel Condo 3
Grove Res Spa Hotel Condo Iv
Grove Res & Spa Hotel Condo 3
Grove Residence Spa Hotel
Grove Residence Spa Hotel Con
Grove Residence & Spa Hotel Co
Grove Resort
Grove Resort Spa
Grove Resort And Spa
Grove Resort And Spa Hotel
Grove Resort And Spa Hotel Con
Grove Resort Hotel And Spa Hot
Grovehurst
Hamilton Gardens
Hamilton Gardens Ph 2a 2b
Hamlin Reserve
Harvest At Ovation
Harvest/ovation
Harvestovation
Hawksmoor Ph 1
Hickory Hammock
Hickory Hammock Ph 1b
Hickory Hammock Ph 1d
Hickory Hammock Ph 2b
Hickory Hammock Ph 2c
Hickory Lake Estates
Highland Rdg
Highland Rdg Ph 2
Highland Ridge
Highland Ridge 11069 Lot 19
Highland Ridge Phase 2
Highlands/summerlake Grove Ph
Highlands/summerlake Grvs Ph 1
Highlands/summerlake Grvs Ph 2
Highlandssummerlake Grove Ph 2
Highlandssummerlake Grvs Ph 1
Highlandssummerlake Grvs Ph 2
Highlandssummerlake Grvs Ph 3
Hillcrest
Horizon Isle
Independence Community
Island Pointe Sub
Joe Louis Park First Add
Johns Lake Pointe
Johns Lake Pointe A S
Johns Lake Pointe A & S
Kings Bay
Lake Apopka Sound
Lake Apopka Sound Ph 1
Lake Avalon Groves
Lake Avalon Groves 2nd Rep
Lake Avalon Groves Rep
Lake Avalon Groves Rep 02
Lake Avalon Grvs 2nd Rep
Lake Avalon Heights
Lake Cove Pointe Ph 02
Lake Forest Sec 10a
Lake Hancock Preserve
Lake Roberts Lndg
Lake Star At Ovation
Lake View Add
Lakeshore Preserve
Lakeshore Preserve Ph 1
Lakeshore Preserve Ph 2
Lakeshore Preserve Ph 4
Lakeshore Preserve Ph 5
Lakeshore Preserve Ph 7
Lakeside At Hamlin
Lakesidehamlin
Lakeview Pointehorizon West 1
Lakeview Pointehorizon West P
Lakeview Pointehorizon West Ph
Lakeview Preserve
Lakeview Preserve Ph 2
Lakeview Preserve Phase 2
Lakeview Village Estates
Latham Park
Latham Park North
Lift Stationcobblestonewinte
No Subdivision
None
Northlakeovation Ph 1
Not Applicable
Oakland Hills
Oakland Park
Oakland Park Un 2a
Oakland Parkb
Oakland Parkb-1
Oakland Parkb1
Oakland Parkb1b A
Oaks/brandy Lake O
Oaksbrandy Lake
Oaksbrandy Lake 01 Rep A B
Oaksbrandy Lake O
Orange County
Orange Cove
Orchard Hills Ph 1
Orchard Hills Ph 2
Orchard Park At Stillwater Cro
Orchard Pkstillwater Xing Ph
Osprey Ranch
Osprey Ranch Phase 1
Osprey Ranch Phase 1
Overlook 2/hamlin Ph 2 & 5
Overlook 2hamlin Ph 1 6
Overlook 2hamlin Ph 2 5
Overlook At Hamlin
Oxford Chase
Palisades
Panther View
Pleasant Park
Regal Pointe
Regency Oaks Ph 02 A-c
Regency Oaks Ph 02 Ac
Reservecarriage Pointe Ph 1
Reservecarriage Pointe Ph 2
Sanctuarytwin Waters
Serenade At Ovation
Shadow Lawn
Showalter Park
Signature Lakes Parcel 1d
Signature Lakes Ph 2
Signature Lakes Ph 3b-4, 3b-5
Signature Lakes Phase 2a
Signature Lakes Prcl 01c
Signature Lks-pcl 01a
Silver Springs Bungalows
Silverleaf Oaks
Silverleaf Reserve
Silverleaf Reserve At Hamlin
Silverleaf Reserve At Hamlin P
Silverleaf Reserve Bungalows
Silverleaf Reservehamlin Ph 2
Stanton Estates
Sterling Pointe 481
Stone Crk
Stoneybrook West
Stoneybrook West 44134
Stoneybrook West D
Stoneybrook West Unit 7 64/68
Stoneybrook West Ut 04 48 48
Storey Grove 50
Storey Grove Ph 1
Storey Grove Ph 1b2
Storey Grove Ph 2
Storey Grove Ph 3
Storey Grove Ph 4
Storey Grove Ph 5
Suburban Shores Rep Pt Blk 03
Summerlake Grvs
Summerlake Pd Ph 01a
Summerlake Pd Ph 1a
Summerlake Pd Ph 1b
Summerlake Pd Ph 1b Rep
Summerlake Pd Ph 2a
Summerlake Pd Ph 3b
Summerlake Pd Ph 4b
Summerlake Reserve
The Grove Resort
Tilden Place
Tilden Place/winter Garden
Tilden Placewinter Garden
Tuscany Ph 02
Twinwaters
Twinwaters Homeowners Associat
Twinwaters Homeowners' Associa
Valencia Shores
Valencia Shores Rep
Verde Park Ph 1
Vinings Add Winter Garden
Water Mark Phase 4
Waterleigh
Waterleigh Ph 1a
Waterleigh Ph 1c
Waterleigh Ph 2a
Waterleigh Ph 2b
Waterleigh Ph 2c1
Waterleigh Ph 2c2 2c3
Waterleigh Ph 3a
Waterleigh Ph 3b 3c
Waterleigh Ph 3b 3c 3d
Waterleigh Ph 3b 3c & 3d
Waterleigh Ph 3b 3c 3d
Waterleigh Ph 4a
Waterleigh Ph 4b 4c
Waterleigh Ph 4b & 4c
Waterleigh Phase 3a
Waterleigh Phase 4a
Waterleigh Phases 4b And 4c
Waterlweigh
Watermark
Watermark Ph 1b
Watermark Ph 2b
Watermark Ph 2c
Watermark Ph 3
Watermark Ph 4
Watermark Ph 4a
Waterside The Strand
Waterside On Johns Lake
Waterside On Johns Lake Phase
Watersidejohns Lake Ph 2a
Watersidejohns Lake Ph 2c
West Lake Hancock Estates
Westchester Place
Westhaven At Ovation
Westhavenovation
Westlake Manor
Westlake Manor 1st Add
Wincey Groves Phase 2
Wincey Grvs Ph 1
Wincey Grvs Ph 2
Winding Bay Ph 1b
Winding Bay Ph 2
Winding Bay Ph 3
Windward Cay 48 125
Winter Garden Manor
Winter Garden Shores
Winter Garden Shores Rep
Winter Garden Trls 013
Winter Grove
Wintermere Harbor
Wintermere Pointe
Wintermere Pointe Ph 02 46/141
Wintermere Pointe Ph 02 46141
Woodbridge On Green
Woodbridge On The Green
Contact Info
- The Real Estate Professional You Deserve
- Mobile: 904.248.9848
- phoenixwade@gmail.com
