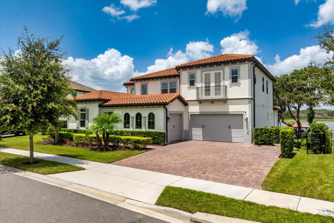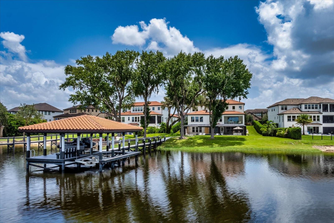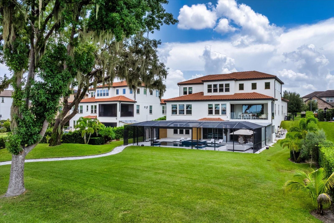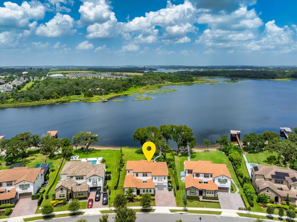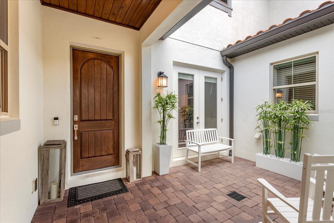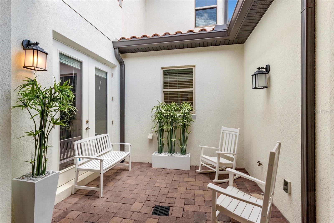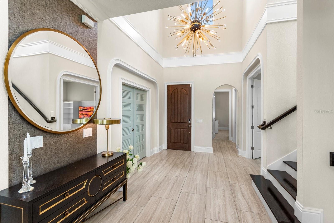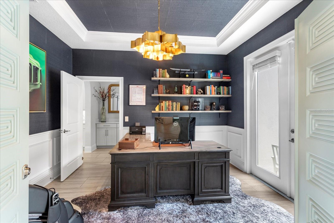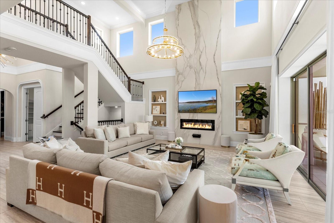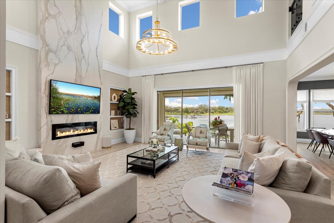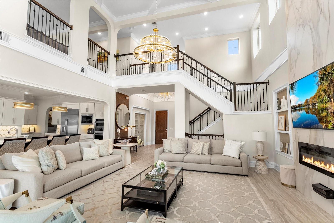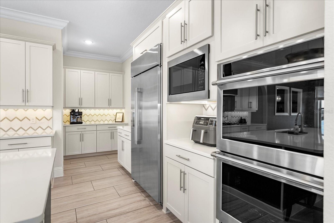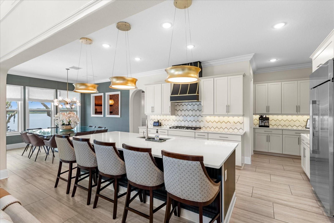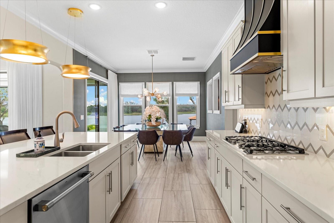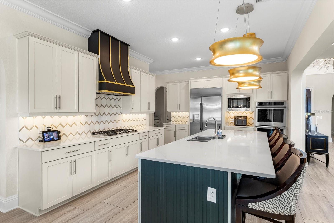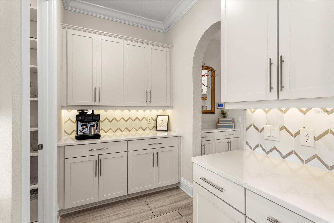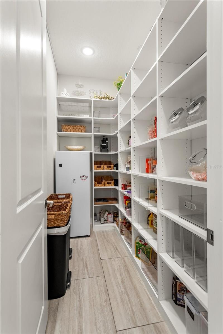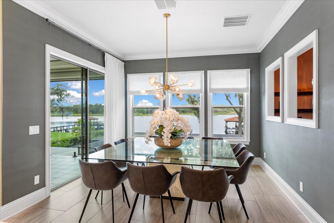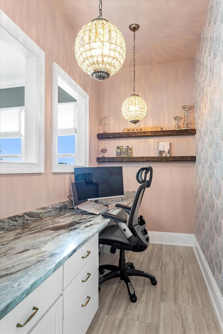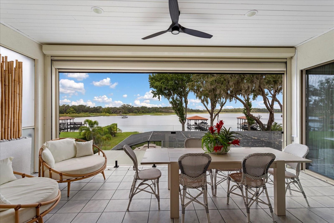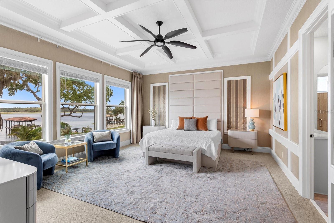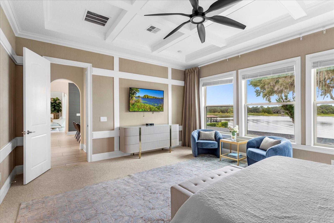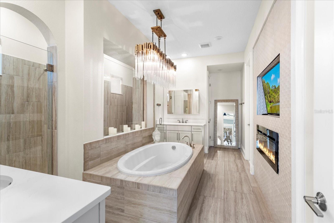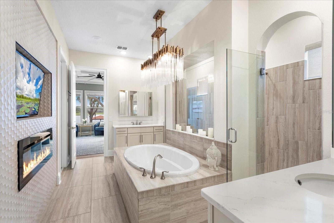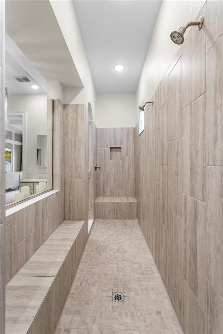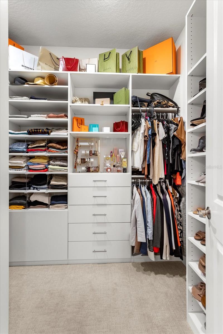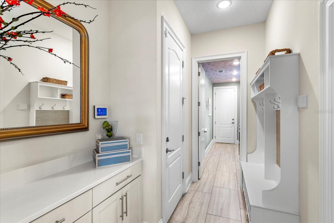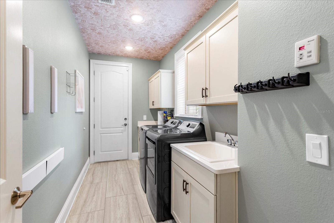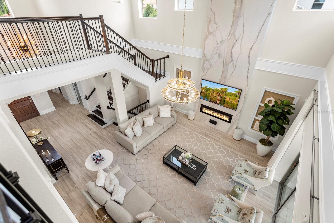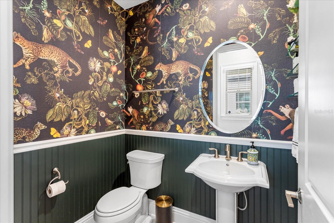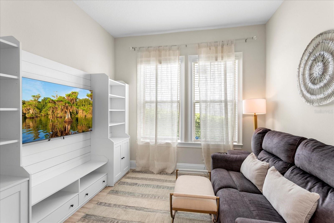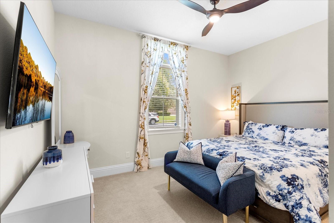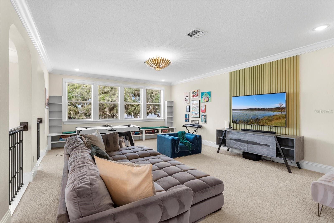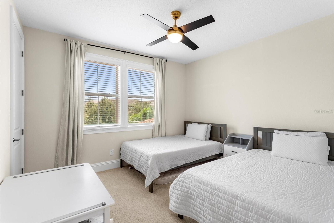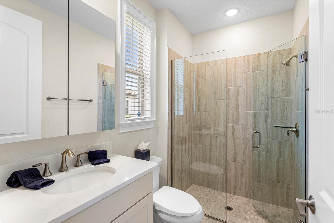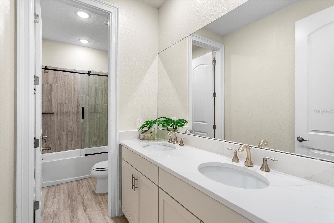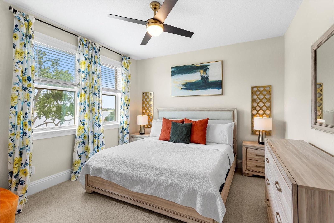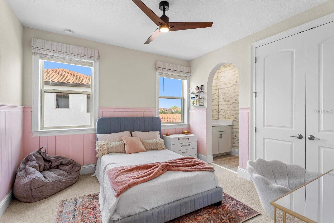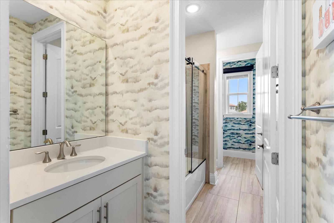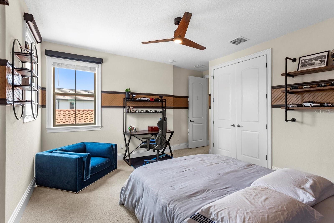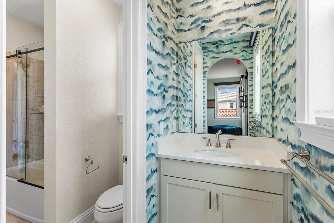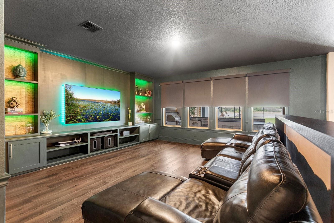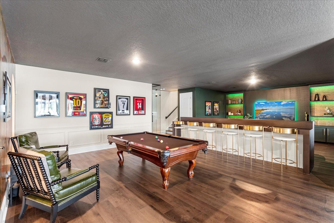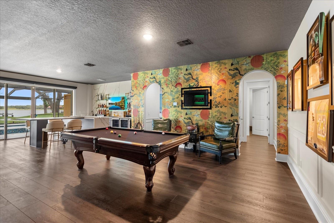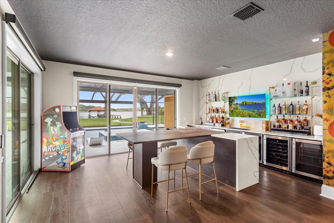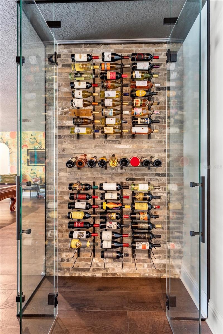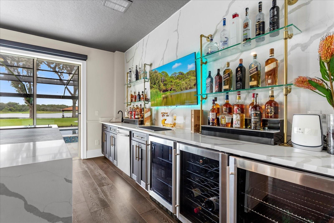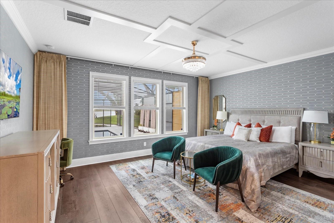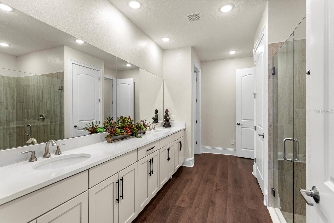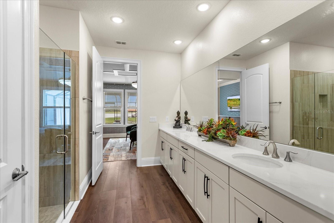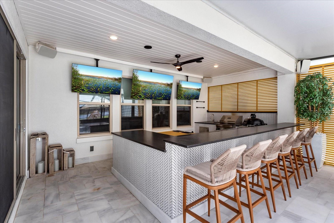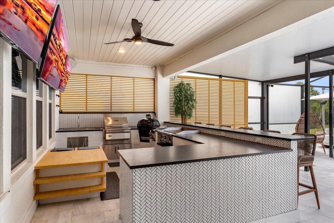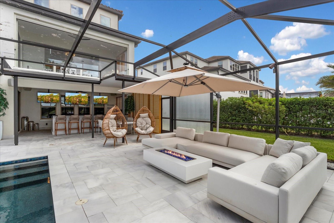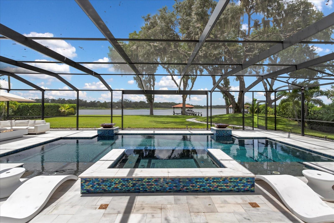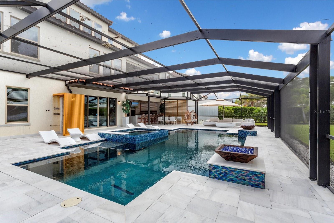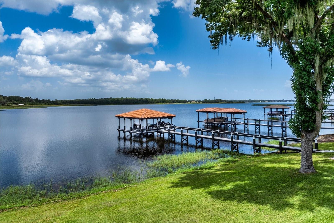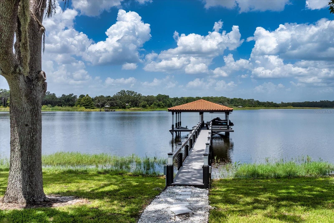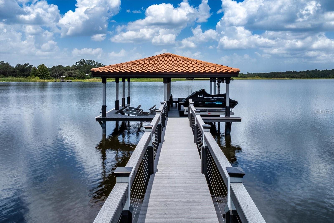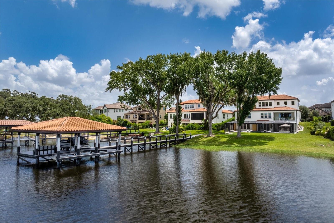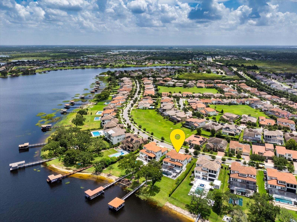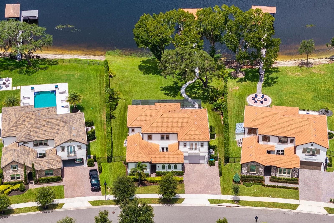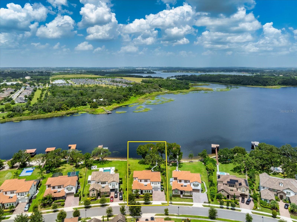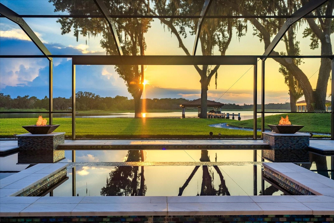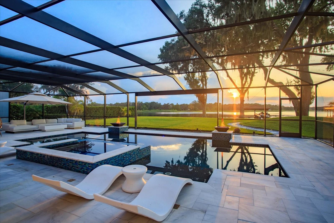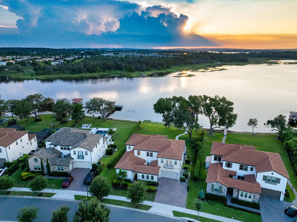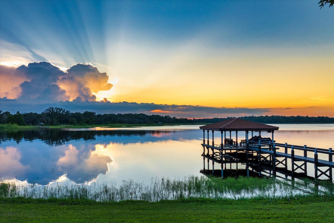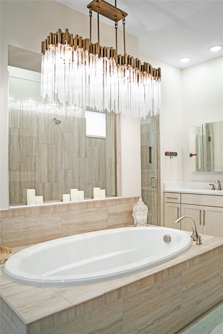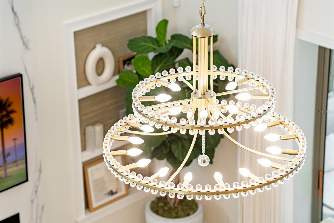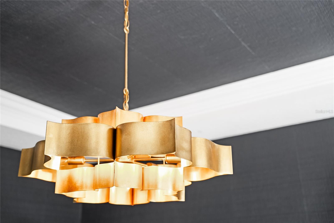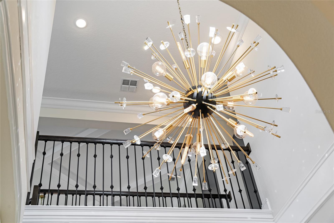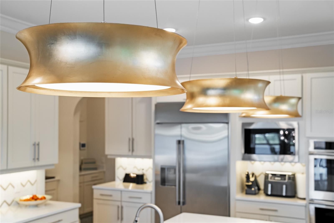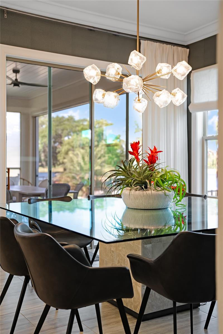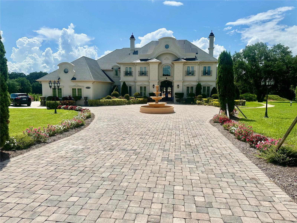PRICED AT ONLY: $2,995,000
Address: 16821 Broadwater Avenue, WINTER GARDEN, FL 34787
Description
Stunning Designer Home in Exclusive Gated Community Near Horizon West, Windermere, and Downtown Winter Garden. No detail was overlooked in this custom upgraded 7 bedroom, 5.5 bath estate offering a rare combination of luxury focused design, wellness minded living, and high function luxury. From bespoke ceiling and wall treatments to curated finishes in every room, this home showcases intentional design at every turn. A striking slab of Italian marble creates a dramatic focal point in the main living area, while unique wallpaper choices from Gucci wallpaper in the powder room to gold leaf and natural grass cloths throughout add rich layers of texture and refinement. Created with wellness in mind, all paints used are low VOC for optimal indoor air quality. Built ins, wall finishes, furnishings, and furniture are made from clean, sustainable, and high end materials. Over $40,000 worth of gorgeous designer light fixtures are thoughtfully placed throughout, adding brilliance and elegance to every space. Enjoy peace of mind with a whole house water purification system that enhances both your health and your skin and hair. A natural gas powered generator provides reliable backup power, while the heated pool and hot tub provides year round relaxation and can be heated simultaneously. The private dock accommodates boats up to 25 feet, and a French drain system with pump ensures water management and flood protection.The dedicated media room is designed for the ultimate movie night experience, featuring tiered theater seating, blackout shades, and a built in wet bar, perfect for entertaining or relaxing in comfort and style. Additional features include Hurricane rated drop down screen on the balcony and an Extended driveway. Tucked within one of the only gated communities in this part of Winter Garden, this home offers both prestige and convenience with quick access to Horizon West, Downtown Winter Garden, and Windermere. Enjoy Johns Lake living at its best. From boating and fishing to stunning sunset views. A true blend of luxury, wellness, and location.
Click the tour links for floor plans, additional videos and an interactice map!
Property Location and Similar Properties
Payment Calculator
- Principal & Interest -
- Property Tax $
- Home Insurance $
- HOA Fees $
- Monthly -
For a Fast & FREE Mortgage Pre-Approval Apply Now
Apply Now
 Apply Now
Apply Now- MLS#: O6328819 ( Residential )
- Street Address: 16821 Broadwater Avenue
- Viewed: 6
- Price: $2,995,000
- Price sqft: $358
- Waterfront: Yes
- Wateraccess: Yes
- Waterfront Type: Lake Privileges
- Year Built: 2021
- Bldg sqft: 8369
- Bedrooms: 7
- Total Baths: 6
- Full Baths: 5
- 1/2 Baths: 1
- Garage / Parking Spaces: 3
- Days On Market: 10
- Additional Information
- Geolocation: 28.5188 / -81.638
- County: ORANGE
- City: WINTER GARDEN
- Zipcode: 34787
- Subdivision: Waterside
- Elementary School: Hamlin Elementary
- Middle School: Hamlin Middle
- High School: West Orange High
- Provided by: KELLER WILLIAMS WINTER PARK
- Contact: Christina Knox
- 407-545-6430

- DMCA Notice
Features
Building and Construction
- Basement: Daylight, Exterior Entry, Finished, Interior Entry
- Builder Name: Lennar
- Covered Spaces: 0.00
- Exterior Features: Courtyard, Hurricane Shutters, Lighting, Outdoor Kitchen, Outdoor Shower, Rain Gutters, Sidewalk, Sliding Doors, Sprinkler Metered
- Fencing: Other
- Flooring: Carpet, Ceramic Tile, Luxury Vinyl, Tile, Wood
- Living Area: 6250.00
- Other Structures: Outdoor Kitchen
- Roof: Tile
Property Information
- Property Condition: Completed
Land Information
- Lot Features: City Limits, In County, Landscaped, Sidewalk, Sloped, Street Dead-End, Paved
School Information
- High School: West Orange High
- Middle School: Hamlin Middle
- School Elementary: Hamlin Elementary
Garage and Parking
- Garage Spaces: 3.00
- Open Parking Spaces: 0.00
- Parking Features: Driveway, Electric Vehicle Charging Station(s), Garage Door Opener, On Street, Garage
Eco-Communities
- Pool Features: Gunite, Heated, In Ground, Lighting, Outside Bath Access, Pool Alarm, Screen Enclosure
- Water Source: Public
Utilities
- Carport Spaces: 0.00
- Cooling: Central Air, Zoned
- Heating: Central
- Pets Allowed: Yes
- Sewer: Public Sewer
- Utilities: Cable Available, Natural Gas Available, Natural Gas Connected
Amenities
- Association Amenities: Clubhouse, Fence Restrictions, Fitness Center, Gated, Park, Playground, Pool
Finance and Tax Information
- Home Owners Association Fee Includes: Pool
- Home Owners Association Fee: 158.00
- Insurance Expense: 0.00
- Net Operating Income: 0.00
- Other Expense: 0.00
- Tax Year: 2024
Other Features
- Appliances: Bar Fridge, Built-In Oven, Dishwasher, Disposal, Dryer, Exhaust Fan, Microwave, Range Hood, Refrigerator, Washer, Water Filtration System, Water Purifier, Wine Refrigerator
- Association Name: Kelli Shoening
- Country: US
- Furnished: Negotiable
- Interior Features: Ceiling Fans(s), Chair Rail, Coffered Ceiling(s), Crown Molding, Eat-in Kitchen, High Ceilings, Primary Bedroom Main Floor, Solid Surface Counters, Walk-In Closet(s), Wet Bar, Window Treatments
- Legal Description: WATERSIDE ON JOHNS LAKE - PHASE 1 REPLAT84/122 LOT 15
- Levels: Three Or More
- Area Major: 34787 - Winter Garden/Oakland
- Occupant Type: Owner
- Parcel Number: 05-23-27-8901-00-150
- Style: Mediterranean, Traditional
- View: Pool, Water
- Zoning Code: UVPUD
Nearby Subdivisions
Alexander Ridge
Amberleigh 47/7
Amberleigh 477
Annie L Berry Sub
Arrowhead Lakes
Avalon Cove
Avalon Estates
Avalon Reserve Village 1
Avalon Ridge
Bay Isle 48 17
Belle Meade-ph I B D & G
Belle Meadeph I B D G
Black Lake Park Ph 01
Black Lake Preserve
Bradford Creek
Bradford Creek-ph Ii
Bradford Creekph Ii
Bronsons Lndgs F M
Burchshire
Burchshire Q/138 Lot 8 Blk B
Burchshire Q138 Lot 8 Blk B
Cambridge Crossing Ph 01
Cambridge Crossing Ph 01a 4521
Canopy Oaks Ph 1
Carriage Pointe Ai L
Country Lakes
Courtlea Oaks Ph 01a
Courtlea Oaks Ph 02b
Covington Chase
Covington Chase Ph 2a
Covington Chase Ph 2b
Cypress Reserve
Deer Island Ph 02
Deerfield Place Ag
Del Webb Oasis
Del Webb Oasis Ph 3
East Garden Manor 4th Add
East Garden Manor Add 03 Rep
Emerald Rdg H
Enclavehamlin
Encore At Ovation
Encore At Ovation Phase 3
Encore At Ovation Ph 1
Encore At Ovationph 3
Encoreovation Ph 2
Encoreovation Ph 3
Encoreovationph 3
Estates At Lakeview Preserve
Fullers Crossing Ph 03
Fullers Lndg B
Fullers Xing Ph 03 Ag
G T Smith Sub 3
Glynwood
Glynwood Phase 2 5672 Lot 16
Greystone Ph 01
Grove Res Spa Hotel Condo 3
Grove Res Spa Hotel Condo Iv
Grove Residence Spa Hotel
Grove Residence Spa Hotel Con
Grove Residence & Spa Hotel Co
Grove Resort
Grove Resort Spa
Grove Resort And Spa
Grove Resort And Spa Hotel
Grove Resort And Spa Hotel Con
Grove Resort Hotel And Spa Hot
Grovehurst
Hamilton Gardens
Hamilton Gardens Ph 2a 2b
Hamlin Reserve
Harvest At Ovation
Harvest/ovation
Harvestovation
Harvet At Ovation
Hawksmoor Ph 1
Hickory Hammock Ph 1b
Hickory Hammock Ph 1d
Hickory Hammock Ph 2b
Hickory Hammock Ph 2c
Hickory Lake Estates
Highland Rdg
Highland Rdg Ph 2
Highland Ridge
Highland Ridge 11069 Lot 19
Highland Ridge Phase 2
Highlands/summerlake Grvs Ph 2
Highlands/summerlake Grvs Ph 3
Highlandssummerlake Grove Ph 2
Highlandssummerlake Grvs Ph 1
Highlandssummerlake Grvs Ph 2
Highlandssummerlake Grvs Ph 3
Hillcrest
Horizon Isle
Independence Community
Independence, Signature Lakes
Island Pointe Sub
Isleslk Hancock Ph Iii
Johns Lake Pointe
Johns Lake Pointe A S
Johns Lake Pointe A & S
Kings Bay
Lake Apopka Sound
Lake Apopka Sound Ph 1
Lake Avalon Groves
Lake Avalon Groves 2nd Rep
Lake Avalon Groves Rep
Lake Avalon Groves Rep 02
Lake Avalon Grvs 2nd Rep
Lake Avalon Heights
Lake Cove Pointe Ph 02
Lake Forest Sec 10a
Lake Hancock Preserve
Lake Roberts Lndg
Lake Star At Ovation
Lake View Add
Lakeshore Preserve
Lakeshore Preserve Ph 1
Lakeshore Preserve Ph 2
Lakeshore Preserve Ph 5
Lakeshore Preserve Ph 7
Lakeside/hamlin
Lakesidehamlin
Lakeview Pointe/horizon West P
Lakeview Pointehorizon West 1
Lakeview Pointehorizon West P
Lakeview Pointehorizon West Ph
Lakeview Preserve
Lakeview Preserve Ph 2
Lakeview Preserve Phase 2
Lakeview Village Estates
Latham Park
Latham Park North
Mcallister Lndg Ph 2
Merchants Sub
No Subdivision
None
Northlakeovation Ph 1
Not Applicable
Oakland Hills
Oakland Park
Oakland Parkb
Oakland Parkb1
Oakland Parkb1b A
Oaksbrandy Lake
Oaksbrandy Lake 01 Rep A B
Oaksbrandy Lake O
Orange County
Orange Cove
Orchard Hills Ph 1
Orchard Hills Ph 2
Orchard Hills Ph I
Orchard Park At Stillwater Cro
Orchard Pkstillwater Xing Ph
Osprey Ranchph 1
Overlook 2hamlin Ph 1 6
Overlook 2hamlin Ph 2 5
Overlook At Hamlin
Oxford Chase
Palisades
Panther View
Pleasant Park
Regal Pointe
Regency Oaks F
Regency Oaks Ph 02 A-c
Regency Oaks Ph 02 Ac
Reservecarriage Pointe Ph 1
Reservecarriage Pointe Ph 2
Sanctuarytwin Waters
Shadow Lawn
Showalter Park
Signature Lakes
Signature Lakes Ph 3b 4 3b 5 &
Signature Lakes Prcl 01c
Silver Springs Bungalows
Silverleaf Oaks
Silverleaf Reserve
Silverleaf Reserve At Hamlin
Silverleaf Reserve At Hamlin P
Silverleaf Reserve Bungalows
Silverleaf Reserve/hamlin Ph 2
Silverleaf Reservehamlin Ph 2
Sterling Pointe 481
Stone Crk
Stoneybrook West
Stoneybrook West 44134
Stoneybrook West D
Stoneybrook West Unit 7 64/68
Stoneybrook West Ut 04 48 48
Storey Grove 50
Storey Grove Ph 1
Storey Grove Ph 1b2
Storey Grove Ph 2
Storey Grove Ph 3
Storey Grove Ph 4
Suburban Shores Rep Pt Blk 03
Summerlake
Summerlake Grvs
Summerlake Pd Ph 01a
Summerlake Pd Ph 1a
Summerlake Pd Ph 1b
Summerlake Pd Ph 1b Rep
Summerlake Pd Ph 1b-a Rep
Summerlake Pd Ph 1ba Rep
Summerlake Pd Ph 2a
Summerlake Pd Ph 3b
Summerlake Pd Ph 3c
Summerlake Pd Ph 4b
Summerlake Reserve
The Grove Resort
Tilden Placewinter Garden
Tuscany Ph 02
Twinwaters
Twinwaters Homeowners Associat
Valencia Shores
Valencia Shores Rep
Verde Park Ph 1
Vinings Add Winter Garden
Waterleigh
Waterleigh Ph 1a
Waterleigh Ph 1c
Waterleigh Ph 2a
Waterleigh Ph 2b
Waterleigh Ph 2c-1
Waterleigh Ph 2c1
Waterleigh Ph 2c2 2c3
Waterleigh Ph 3a
Waterleigh Ph 3b 3c
Waterleigh Ph 3b 3c 3d
Waterleigh Ph 3b 3c & 3d
Waterleigh Ph 4a
Waterleigh Ph 4b 4c
Waterleigh Phase 3a
Waterleigh Phase 4a
Waterleigh Phases 4b And 4c
Waterlweigh
Watermark
Watermark Ph 1b
Watermark Ph 2b
Watermark Ph 2c
Watermark Ph 3
Watermark Ph 4
Watermark Ph 4a
Waterside
Waterside The Strand
Waterside - The Strand
Waterside On Johns Lake Phase
Watersidejohns Lake Ph 1
Watersidejohns Lake Ph 2a
Watersidejohns Lake Ph 2c
Watersidejohns Lkph 2a
West Lake Hancock Estates
Westchester Place
Westhaven At Ovation
Westhaven/ovation
Westhavenovation
Westlake Manor
Westlake Manor 1st Add
Wincey Groves Phase 2
Wincey Grvs Ph 1
Wincey Grvs Ph 2
Winding Bay Ph 1b
Winding Bay Ph 2
Winding Bay Ph 3
Windward Cay 48 125
Winter Garden Shores
Winter Garden Shores First Add
Winter Garden Shores Rep
Winter Garden Trls 013
Winter Grove
Wintermere Harbor
Wintermere Pointe
Wintermere Pointe Ph 02 46141
Woodbridge On Green
Similar Properties
Contact Info
- The Real Estate Professional You Deserve
- Mobile: 904.248.9848
- phoenixwade@gmail.com
