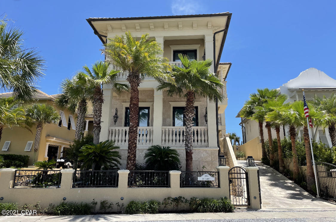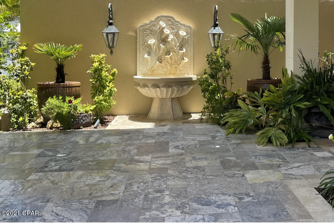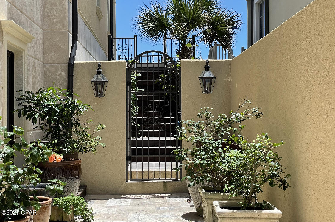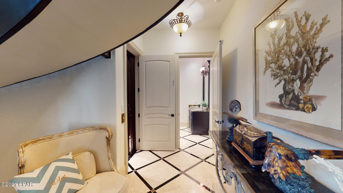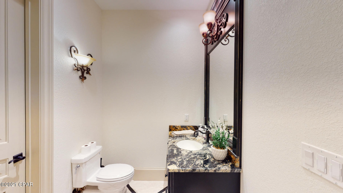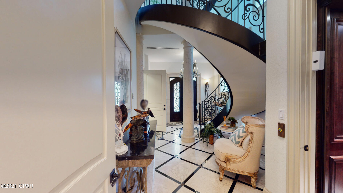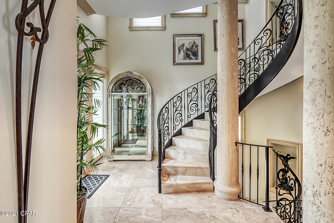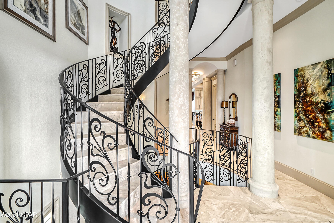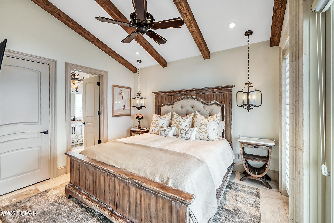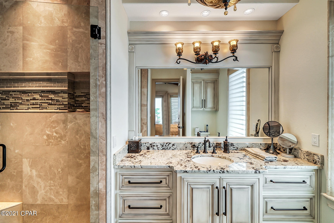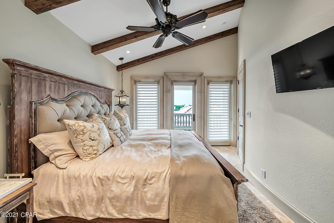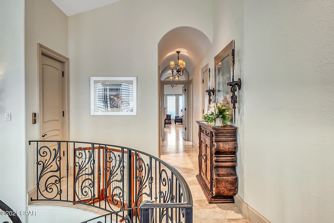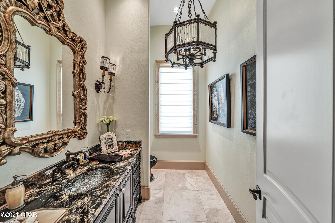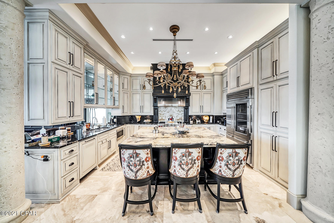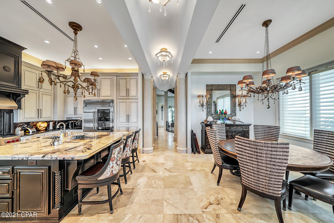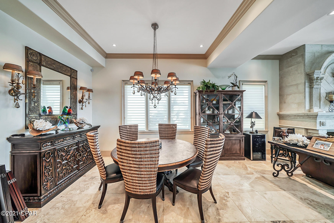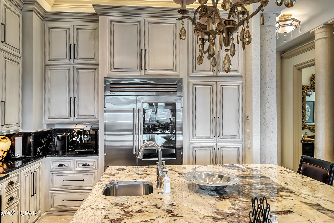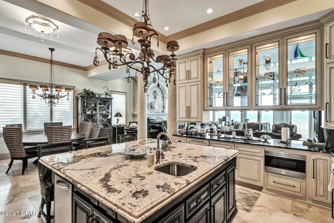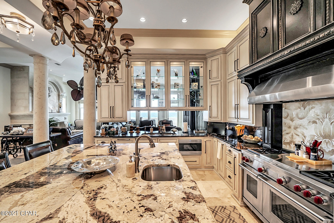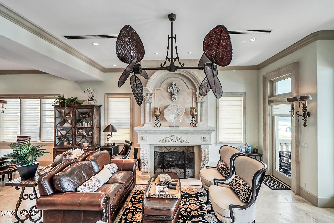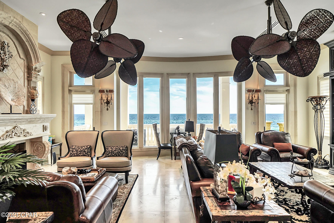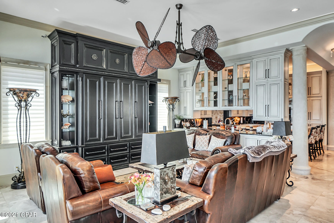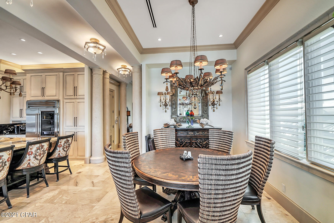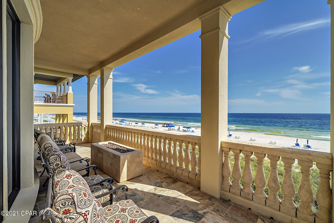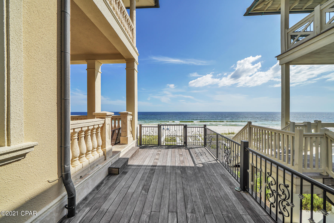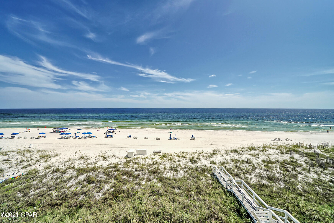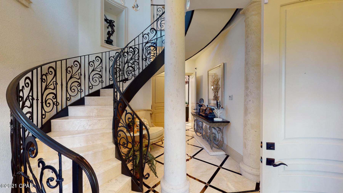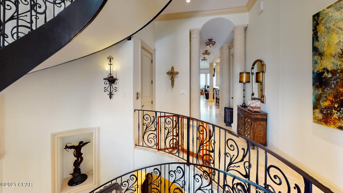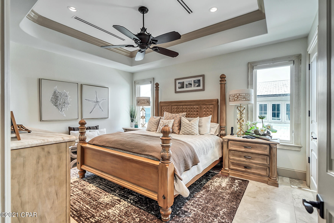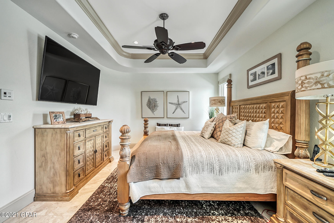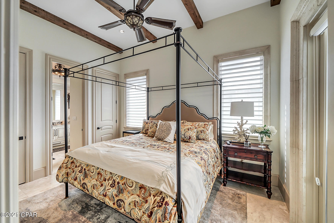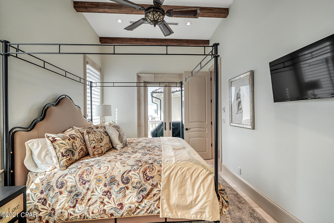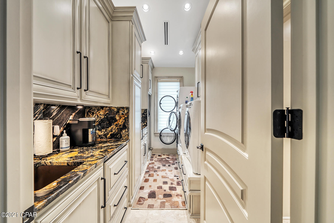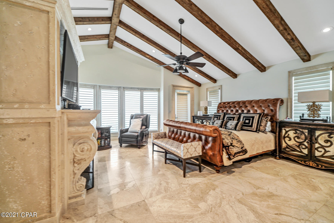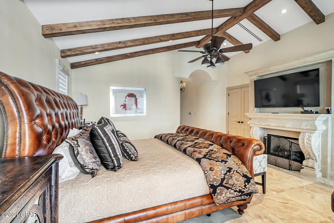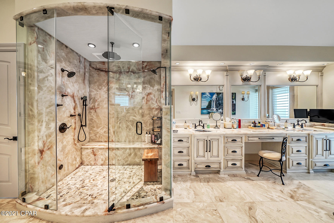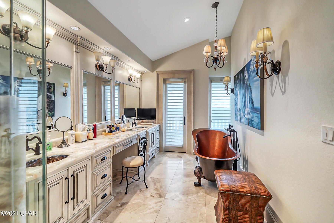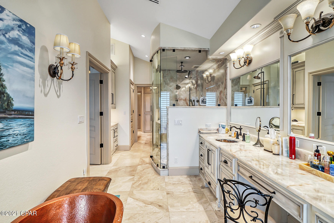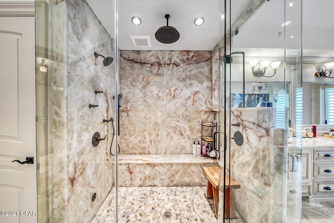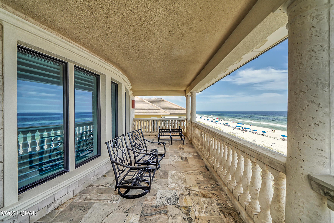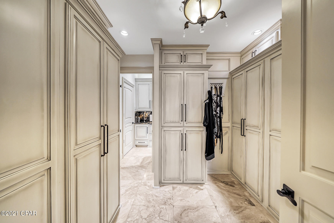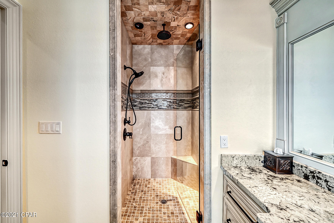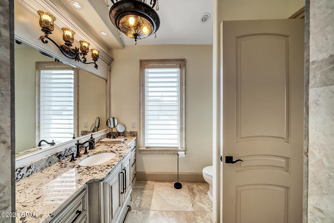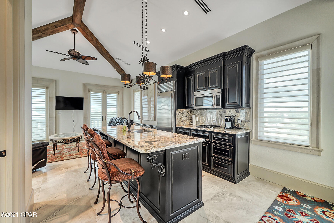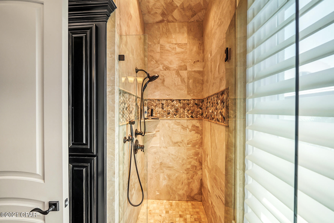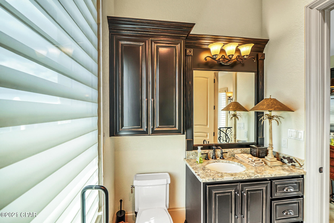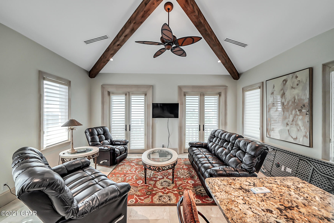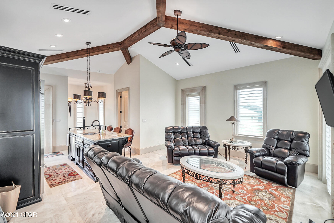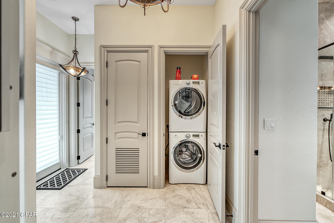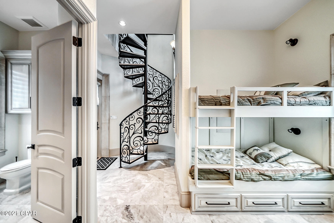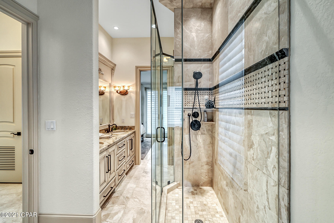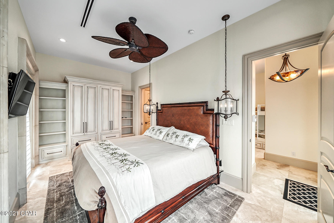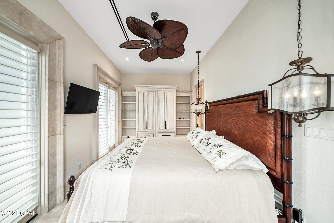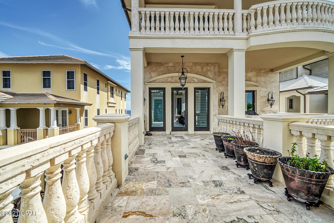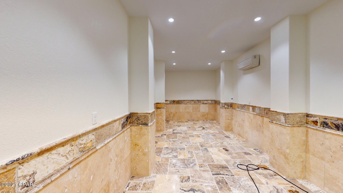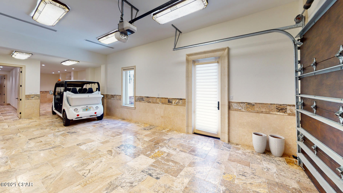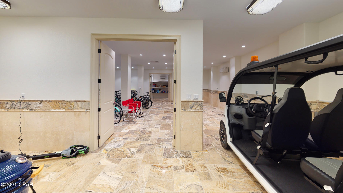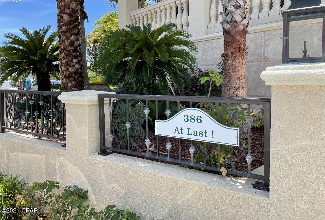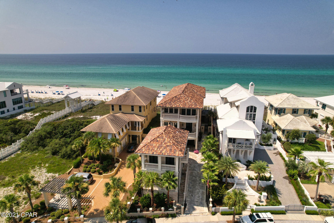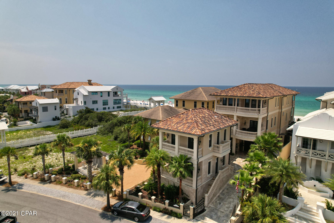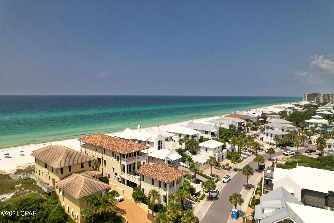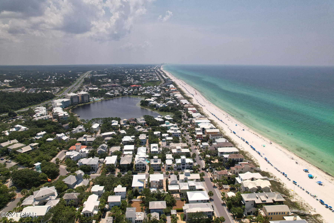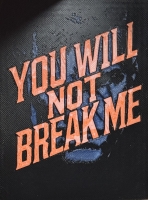PRICED AT ONLY: $10,950,000
Address: 386 Beachside Drive, Panama City Beach, FL 32413
Description
Beautiful landscaping, incredible views and the finest building materials create this spectacular beach home on a 50 foot Gulf of Mexico lot in the gated beachfront community of Carillon Beach. The construction of the home is solid concrete with finishes, inside and out, of beautiful solid natural stone, onyx and granite. The elegant white Italian marble fountain and greenery welcome you to the home's entrance. The three story main house has an inviting covered entry on the first floor and on the inside, a half bath, elevator, and stunning circular stairway adorned with hand wrought metalwork draw you in. The oversize garage, golf cart garage, bicycle storage, outdoor furniture storage, and supply storage room are all a part of the first floor. The garage and all storage areas are all conditioned space. There are approved DEP plans to add two additional bedrooms on the first floor, if desired. The second floor consists of a guest bedroom and bath, covered outdoor grilling area, kitchen with bar area, oversized island with seating, Wolf gas 4 burner range with grill, SubZero refrigerator/freezer, icemaker, and two sinks. The dining area, adjacent to the kitchen has a large table. The living room completes the open plan concept with fireplace and full Gulf of Mexico views that open out to a massive covered porch with gas and glass fireplace. Continuing up the spiral staircase to the third floor is an open study area with private outdoor porch and two en suite guest bedrooms. There is a nicely located and large laundry room with 4 cleaning/drying units and closets for hanging/drying clothes. For convenience, it opens to the custom master closet. The master suite encompasses the entire width of the upper floor, overlooking the glorious Gulf views from Panama City Beach to Destin. A large shower unit and free standing solid copper footed bath along with large double sink and storage area complete the master bathroom. This area also has a lovely private, outdoor covered porch.The guest house is accessible from the ground floor or from the overhead walkway on the second floor that leads from the main house to the guest quarters. The first floor of the guest house has a guest bedroom, a bunk area, and two full baths. Upstairs is a large open plan great room with full bath and kitchen with Subzero refrigerator/freezer, Kitchenaide microwave and two burner gas cooktop. A well planned island with seating completes this space.Step out onto the private beach walkover and you're on the beach. Community pool and Lake Carillon are across the street. This is a dream home!
Property Location and Similar Properties
Payment Calculator
- Principal & Interest -
- Property Tax $
- Home Insurance $
- HOA Fees $
- Monthly -
For a Fast & FREE Mortgage Pre-Approval Apply Now
Apply Now
 Apply Now
Apply Now- MLS#: 768831 ( Residential )
- Street Address: 386 Beachside Drive
- Viewed: 377
- Price: $10,950,000
- Price sqft: $0
- Waterfront: Yes
- Wateraccess: Yes
- Waterfront Type: Gulf
- Year Built: 2016
- Bldg sqft: 0
- Bedrooms: 5
- Total Baths: 8
- Full Baths: 6
- 1/2 Baths: 2
- Garage / Parking Spaces: 2
- Days On Market: 248
- Additional Information
- Geolocation: 30.2621 / -85.9772
- County: BAY
- City: Panama City Beach
- Zipcode: 32413
- Subdivision: Carillon Beach Phase Xi
- Elementary School: West Bay
- Middle School: Surfside
- High School: Arnold
- Provided by: Carillon Realty Inc
- DMCA Notice
Features
Building and Construction
- Covered Spaces: 0.00
- Exterior Features: BuiltInBarbecue, Balcony, SprinklerIrrigation, OutdoorShower, Patio
- Fencing: Partial
- Living Area: 5624.00
- Roof: Tile
Land Information
- Lot Features: Landscaped
School Information
- High School: Arnold
- Middle School: Surfside
- School Elementary: West Bay
Garage and Parking
- Garage Spaces: 2.00
- Open Parking Spaces: 0.00
- Parking Features: Attached, Driveway, ElectricGate, Garage, GarageDoorOpener, Gated, Oversized
Eco-Communities
- Pool Features: Pool, Community
Utilities
- Carport Spaces: 0.00
- Cooling: CentralAir
- Utilities: CableConnected, TrashCollection
Amenities
- Association Amenities: Gated
Finance and Tax Information
- Home Owners Association Fee Includes: AssociationManagement, Pools, RecreationFacilities, Security, TennisCourts, Trash
- Home Owners Association Fee: 5150.50
- Insurance Expense: 0.00
- Net Operating Income: 0.00
- Other Expense: 0.00
- Pet Deposit: 0.00
- Security Deposit: 0.00
- Tax Year: 2024
- Trash Expense: 0.00
Other Features
- Appliances: Dryer, Dishwasher, ElectricWaterHeater, GasCooktop, Disposal, GasRange, IceMaker, Microwave, Refrigerator, RangeHood, Washer
- Furnished: Furnished
- Interior Features: AdditionalLivingQuarters, BeamedCeilings, Bookcases, CathedralCeilings, Elevator, Fireplace, HighCeilings, InLawFloorplan, KitchenIsland, Pantry, RecessedLighting, SmartThermostat
- Legal Description: CARILLON BEACH PHASE XI 6A2 LOT 25 BLK A ORB 1959 P 2117
- Area Major: 03 - Bay County - Beach
- Occupant Type: Vacant
- Parcel Number: 36459-371-000
- Style: Mediterranean
- The Range: 0.00
- View: Gulf
- Views: 377
Nearby Subdivisions
[no Recorded Subdiv]
Bare Footin Condominium
Bayside At Ward Creek
Beachwalk Condo
Bid A Wee
Bid-a-wee
Bid-a-wee Beach
Bid-a-wee Beach 1st Add
Breakwater At Ward Creek
Carillon Beach
Carillon Beach Phase I
Carillon Beach Phase Iii
Carillon Beach Phase Xi
Coral Bay Village
Crestview Heights
Crown Point
Crown Pt Sec Lakeside By Gulf
Diamond Head-lakeside
El Centro Beach
Gulf Highlands
Gulf Highlands Unit-1
Gulf Highlands Unit-2
Gulf Pines U-2
Gulf Vista Sec 2
Gulf Vista Sec 5
Hollywood Beach
Horizon South I
Horizon South Townhouses
Inlet Beach Heights
Jamaican Lake
Kelly Street Pines
Kiska Beach
Kiska Beach 1st Add
La Valencia Beach Resort
Laguna Beach
Laguna Beach 2nd Add
Laguna Beach 2nd Addition
Laguna Beach 4th Add
Laguna Beach 5th Add
Laguna Beach 6th Add
Laguna Beach 7th Add
Laguna Beach 8th Add
Laguna Beach Ammended
Laguna Beach Estates
Laguna Beach Estates 1st Add
Laguna Beach Estates 2nd Add
Laguna Beach Estates 4th Add
Laguna Beach Estates 5th Add
Laguna Beach Estates 6th Add
Laguna Beach Estates 7th Add
Laguna Beach Estates 8th Add
Laguna Beach Estates 9th Add
Laguna Beach Plaza
Laguna Haven
Laguna-gulf
Lakes At Summer Breeze
Lakeside Villas
Latitude At Watersound
Lullwater Beach
Margaritaville Cottages
Miller's Landing On Lake Powel
Miramar Beach
Miramar Beach 1st
Miramar Heights
No Named Subdivision
North Bid-a-wee Beach
Open Sands
Osprey Pointe At Powell
Palmetto Bluff
Palmetto Trace
Palmetto Trace Phase 1
Palmetto Trace Phase Iii
Palmetto Trace Phase Iv
Paradise Grove
Pointe Panama
Portside Condo
Reviera Beach Villas
Rivercamps On Crooked Creek
Rivercamps On Crooked Creek Ph
Riviera Beach
Riviera Beach 1st Add
Royal Palms Of Laguna Beach
Salt Grass At Ward Creek
Sand Dollar Estates
Santa Monica Beach
Seaclusion Beach
Seagull Beach
Seminole Ridge
Shores
Shores Townhouses
Shorewalk
Southern Exposures Ii
Southfield Sec 1
Southfield Sec 2
Summer Breeze
Summer Breeze Phase I
Summer Breeze Phase Ii
Summer Towne Cottage Condo Ph
Summerwood
Summerwood Phase I
Summerwood Phase Ii
Summerwood Phase Iii
Sunnyside
Suntime Beach U-1
The Palms
The Preserve At Lake Powell
Turtle Cove At Lake Powell
Wells Gulf Beach Estates
Wendwood Condo
Wendwood Townhomes
Westlake Estates Phase I
Westlake Estates Phase Ii
Whisper Dunes
Wild Heron Phase I
Wild Heron Phase Ii
Wild Heron Phase Iii
Wild Heron Phase Ix
Wild Heron Phase V
Wild Heron Phase Vi
Wild Heron Phase Viii
Wild Heron Phase X
Wild Heron Phase Xiii
Wild Heron Phase Xiv
Contact Info
- The Real Estate Professional You Deserve
- Mobile: 904.248.9848
- phoenixwade@gmail.com

