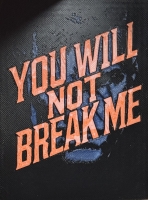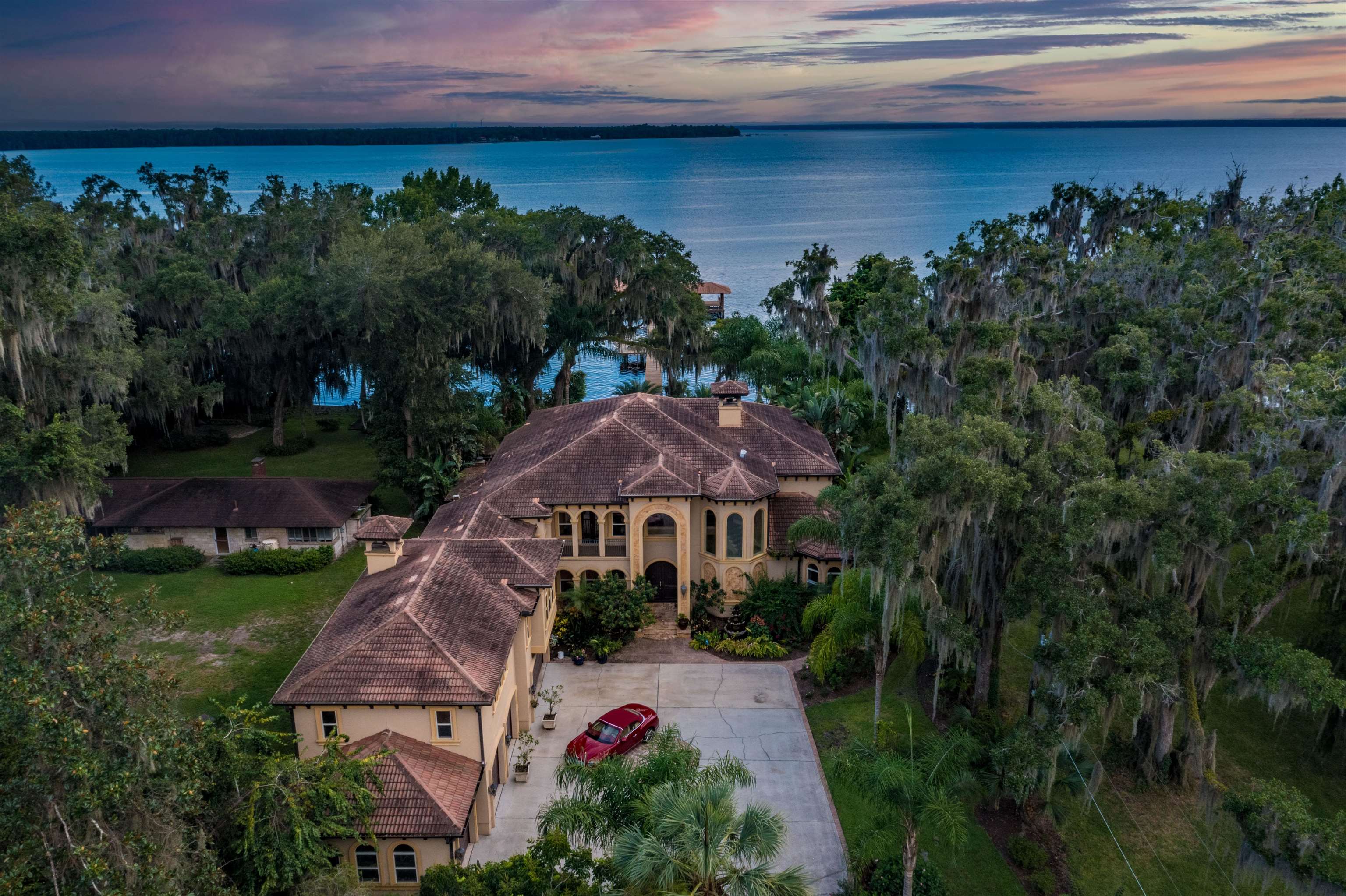PRICED AT ONLY: $449,000
Address: 6779 Indianwood Way, Boynton Beach, FL 33437
Description
Step into this immaculately maintained 3 bedroom, 2 bath home featuring soaring vaulted ceilings and a spacious two car garage. Enjoy the warm elegance of laminate wood flooring throughout the main living areas and kitchen, beautifully complemented by sleek stainless steel appliances. Relax in the glass enclosed, screened rear patio, or enjoy the breeze from the screened front entry ideal for Florida living. Peace of mind comes easy with accordion hurricane shutters installed throughout. Located in the desirable Lakeridge Greens a lushly landscaped, double gated golf community with no equity membership required. Just a short walk to the clubhouse and resort style amenities, including a heated pool, spa, sauna, and fitness center. Stay active with tennis and pickleball courts, enjoy a
Property Location and Similar Properties
Payment Calculator
- Principal & Interest -
- Property Tax $
- Home Insurance $
- HOA Fees $
- Monthly -
For a Fast & FREE Mortgage Pre-Approval Apply Now
Apply Now
 Apply Now
Apply Now- MLS#: RX-11083956 ( Single Family Detached )
- Street Address: 6779 Indianwood Way
- Viewed: 6
- Price: $449,000
- Price sqft: $0
- Waterfront: No
- Year Built: 1996
- Bldg sqft: 0
- Bedrooms: 3
- Total Baths: 2
- Full Baths: 2
- Garage / Parking Spaces: 2
- Days On Market: 127
- Additional Information
- Geolocation: 26.494 / -80.1521
- County: PALM BEACH
- City: Boynton Beach
- Zipcode: 33437
- Subdivision: Lakeridge Greens At Pipers Gle
- Building: Lakeridge Greens
- Provided by: South Florida Realty Group & Property Management L
- Contact: Mary Ann Prince
- (561) 305-3013
- DMCA Notice
Features
Building and Construction
- Absolute Longitude: 80.152123
- Construction: CBS
- Covered Spaces: 2.00
- Design: Contemporary
- Dining Area: Dining/Kitchen, Formal
- Exterior Features: Auto Sprinkler, Covered Patio, Screen Porch, Zoned Sprinkler
- Flooring: Carpet, Laminate
- Front Exp: West
- Roof: Barrel
- Sqft Source: Tax Rolls
- Sqft Total: 2411.00
- Total Floorsstories: 1.00
- Total Building Sqft: 1837.00
Property Information
- Property Condition: Resale
- Property Group Id: 19990816212109142258000000
Land Information
- Lot Description: < 1/4 Acre
- Lot Dimensions: 79.0 ft x 0.0 ft
- Subdivision Information: Billiards, Business Center, Clubhouse, Community Room, Fitness Center, Game Room, Golf Course, Library, Manager on Site, Pickleball, Pool, Putting Green, Sidewalks, Spa-Hot Tub, Street Lights, Tennis
Garage and Parking
- Parking: 2+ Spaces, Driveway, Garage - Attached
Eco-Communities
- Private Pool: No
- Storm Protection Accordion Shutters: Complete
- Waterfront Details: Lake
Utilities
- Cooling: Ceiling Fan, Central
- Heating: Central
- Pet Restrictions: Size Limit
- Pets Allowed: Yes
- Security: Gate - Manned, Private Guard
- Utilities: Cable, Electric, Public Sewer, Public Water
- Window Treatments: Sliding
Finance and Tax Information
- Application Fee: 150.00
- Home Owners Association poa coa Monthly: 465.00
- Homeowners Assoc: Mandatory
- Membership: No Membership Avail
- Membership Fee Required: No
- Tax Year: 2024
Other Features
- Country: United States
- Equipment Appliances Included: Cooktop, Dishwasher, Disposal, Dryer, Microwave, Range - Electric, Refrigerator, Smoke Detector, Washer, Water Heater - Elec
- Furnished: Unfurnished
- Governing Bodies: HOA
- Housing For Older Persons Act: Yes-Verified
- Interior Features: Ctdrl/Vault Ceilings, Entry Lvl Lvng Area, Pantry, Roman Tub, Split Bedroom, Walk-in Closet
- Legal Desc: LAKERIDGE GREENS AT PIPERS GLEN LOT 129B
- Parcel Id: 00424603100001292
- Possession: Funding
- Special Assessment: No
- Special Info: Sold As-Is
- View: Garden
- Zoning: RT
Nearby Subdivisions
Alpha At Indian Spring
Avalon Estates
Boynton Waters
Boynton Waters West
Boynton Waters West 1
Briarridge 02
Briarridge 2
Briarridge 2/country Fair
Brookside At Indian Spring
Cascade Lakes
Cascade Lakes Lester Pud 2
Cascade Lakes Lester Pud 5
Cascades
Cascades Lalique
Club At Indian Lakes
Coral Lakes
Coral Lakes 04
Coral Lakes 2
Coral Lakes Iii
Coral Lakes Iv
Coral Lakes Regency Cove North
Coral Lakes V
Coral Lakes/regency Cove North
Coronado Estates
Country Fair
Enclave At Boynton Waters
Enclave At Westchester
Estates Of Boynton Waters
Evian At Indian Springs
Golf Colony
Golf Colony At Piper Glen Esta
Greater Boynton Place 03
Greater Boynton Place 2
Greater Boynton Place 3
Greystone
Greystone / Mini Assemblage
Grove Isle
Hampton Fairways
Hampton Fairways 01
Hampton Fairways 03
Hampton Fairways 2
Hampton Fairways 3
Hampton Fairways 3 At Indian S
Hampton Fairways Indian Spring
Indian Hills 02
Indian Hills 1
Indian Hills Pl 1
Indian Spring
Indian Spring - Village At Th
Indian Spring 7
Indian Spring Tr H, The Glades
Indian Spring-the Mews
Indian Springs
Indian Wells
Jog Est
Jones Par D-2
Jones Par D-3
Jones Prcl D2
Lakeridge
Lakeridge Falls
Lakeridge Greens
Lakeridge Greens At Pipers Gle
Lakes Of Westchester
Laurelwood
Lester Pud 03
Lester Pud 2
Lester Pud 5
Lester Pud Plt 04
Madison Lakes
Majestic Isles
Majestic Isles 1
Majestic Isles 2
Mini Assemblage Pud 1
Mini Assemblage Pud 3/greyston
Mini Assemblage Pud 4
Mini Assemblage Pud 6
Mini Assemblage Pud 7
Mizner Falls
Northpointe Ii
Palm Isles
Palm Isles West
Piper's Glen Estates
Pipers Glen A-2a
Pipers Glen A-3
Pipers Glen Pods F And H
Pipers Glen, San Marco, Lakes
Regency Cove / Coral Lakes Iv
Rossmoor Lakes
Royal Lakes
San Marco
San Marco/lakes Of Westchester
Sawgrass Lakes Homes
Strathmore Estates
Strathmore Estates At Boynton
Strathmore Ests At Boynton Bch
Strathmore Ests Of Boynton Bea
Sun Valley
Sun Valley 02
Sun Valley 2
Sun Valley Pud 1
The Club At Indian Lakes
The Club At Indian Springs
The Club At Rossmoor Lakes
The Grove
The Grove / Indian Hills
The Lakes Of Westchester
Tivoli Lakes
Tivoli Lakes Pud
Tivoli Reserve
Tuscany Bay
Valencia Isles
Valencia Isles 01
Valencia Isles 1
Valencia Isles 2
Valencia Isles 3
Valencia Lakes
Valencia Lakes 02
Valencia Lakes 1
Valencia Lakes 2
Valencia Lakes 3
Valencia Pointe
Valencia Pointe 1
Valencia Pointe 2
Valencia Pointe 3
Valencia Pointe Place 01
Valencia Pointe Place 02
Villas Of Green Glen Ii
Villas Of Green Glen Ii-b
Villas Of Monterey
Villas Of Monterey At Indian S
Wedgewood
Wyndsong Estates
Similar Properties
Contact Info
- The Real Estate Professional You Deserve
- Mobile: 904.248.9848
- phoenixwade@gmail.com

















































































