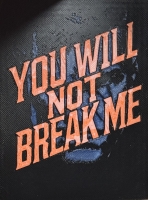PRICED AT ONLY: $749,000
Address: 1171 Cherry Blossom Lane Sw, Palm City, FL 34990
Description
Nestled in Palm City's gated Copperleaf community, this concrete block 4 bed / 3 bath home offers contemporary style and privacy. It features a split bedroom layout, light wood look tile, white cabinetry, stainless appliances, crown molding, and wainscoting accents. The master suite boasts a large shower and walk in closet built ins. Additional touches include an entryway drop zone and a bar area with refrigeration in the breakfast nook. Along with a formal dining area, the living room opens to an expansive backyard with a towering Clusia hedge providing privacy and ample room for a pool. The 3 stall garage provides plenty of room for cars and toys too! Enjoy Copperleaf's numerous amenities including a newly renovated clubhouse with fitness center, pool, tennis courts, and playground.
Property Location and Similar Properties
Payment Calculator
- Principal & Interest -
- Property Tax $
- Home Insurance $
- HOA Fees $
- Monthly -
For a Fast & FREE Mortgage Pre-Approval Apply Now
Apply Now
 Apply Now
Apply Now- MLS#: RX-11120935 ( Single Family Detached )
- Street Address: 1171 Cherry Blossom Lane Sw
- Viewed: 36
- Price: $749,000
- Price sqft: $0
- Waterfront: No
- Year Built: 2014
- Bldg sqft: 0
- Bedrooms: 4
- Total Baths: 3
- Full Baths: 3
- Garage / Parking Spaces: 3
- Days On Market: 61
- Additional Information
- Geolocation: 27.1914 / -80.3188
- County: MARTIN
- City: Palm City
- Zipcode: 34990
- Subdivision: Sand Trail (aka Copperleaf)
- Building: Copperleaf
- Elementary School: Citrus Grove
- Middle School: Hidden Oaks
- High School: Martin County
- Provided by: One Sotheby's International Re
- Contact: Leland Rykse
- (561) 694-0058
- DMCA Notice
Features
Building and Construction
- Absolute Longitude: 80.318809
- Construction: CBS
- Covered Spaces: 3.00
- Design: Traditional
- Dining Area: Breakfast Area, Formal
- Exterior Features: Auto Sprinkler, Covered Patio, Room for Pool, Zoned Sprinkler
- Flooring: Carpet, Ceramic Tile
- Front Exp: West
- Guest House: No
- Roof: Concrete Tile, Flat Tile
- Sqft Source: Tax Rolls
- Sqft Total: 3092.00
- Total Floorsstories: 1.00
- Total Building Sqft: 2277.00
Property Information
- Property Condition: Resale
- Property Group Id: 19990816212109142258000000
Land Information
- Lot Description: 1/4 to 1/2 Acre, Corner Lot, Paved Road, Sidewalks, West of US-1
- Subdivision Information: Bike - Jog, Clubhouse, Fitness Center, Library, Manager on Site, Playground, Pool, Sidewalks, Street Lights, Tennis
School Information
- Elementary School: Citrus Grove Elementary
- High School: Martin County High School
- Middle School: Hidden Oaks Middle School
Garage and Parking
- Parking: Driveway, Garage - Attached, Vehicle Restrictions
Eco-Communities
- Private Pool: No
- Storm Protection Impact Glass: Complete
- Waterfront Details: None
Utilities
- Cooling: Ceiling Fan, Central
- Heating: Central
- Pet Restrictions: Number Limit
- Pets Allowed: Restricted
- Security: Gate - Unmanned, Security Sys-Owned
- Utilities: Cable, Electric, Public Sewer, Public Water
- Window Treatments: Drapes, Impact Glass, Plantation Shutters
Finance and Tax Information
- Application Fee: 250.00
- Home Owners Association poa coa Monthly: 293.00
- Homeowners Assoc: Mandatory
- Membership: No Membership Avail
- Membership Fee Required: No
- Tax Year: 2025
Other Features
- Country: United States
- Equipment Appliances Included: Auto Garage Open, Dishwasher, Disposal, Dryer, Microwave, Purifier, Range - Electric, Refrigerator, Reverse Osmosis Water Treatment, Smoke Detector, Washer, Water Heater - Elec, Water Softener-Owned
- Furnished: Unfurnished
- Governing Bodies: HOA
- Housing For Older Persons Act: No Hopa
- Interior Features: Bar, Built-in Shelves, Entry Lvl Lvng Area, Foyer, Kitchen Island, Pantry, Split Bedroom, Walk-in Closet
- Legal Desc: LOT 289 SAND TRAIL PUD (PB 16 PG 55)
- Multiple Ofrs Acptd: Yes
- Parcel Id: 023840002000028900
- Possession: At Closing
- Special Assessment: No
- View: Garden
- Views: 36
- Zoning: 01 SF
Nearby Subdivisions
Bay Pointe
Belle View Court
Berry Estates
Canoe Creek
Canopy Creek
Captain's Creek (aka Orchid Ba
Carmel
Carmel Plat Of
Charter Club At Martin Downs
Cleveland
Cleveland Addition
Cobblestone
Copperleaf
Copperleaf, Sand Trail (aka Co
Crane Creek Country Club
Cutter Sound, Pam Cove
Danforth
Egret Pond
Evergreen, Mid-rivers Yacht An
Floridian Golf Club
Four Rivers
Greenridge Estates
Greenville Estates
Hamilton Place
Hammock Creek
Hammock Creek Estates
Hammock Creek--sanctuary
Harbour Bluff
Harbour Pointe
Harbour Ridge
Harbour Ridge Plat No 1
Harbour Ridge Plat No 3 Cinnam
Harbour Ridge Plat No 7 Bayber
Harbour Ridge Yacht & Country
Hendersons Addition
Heronwood
Hidden River Unrecorded
Hideaway Isles
Highlands Reserve
Highlands Reserve Pud
Lake Grove
Lighthouse Point
Magnolia Bluff
Mallard Creek
Martin Commons
Martin Downs Plat No 20 (aka M
Martin Downs Plat No 47a (aka
Meadow Run At Fox Grove
Meadows Prcl 51 Md 42
Meadows Prcl 52 Md 43
Metes And Bounds
Mid-rivers Yacht And Country C
Mid-rivers; Evergreen
Mill Creek At Martin Downs (ak
Monarch
Monarch Country Club
Monarch Country Club/martin Do
Monarch Parcel 22 Martin Down
Monarch, Martin Downs
Montebello At Martin Downs (ak
N/a
Newfield Crossroads
Newfield Crossroads Phase 1a-3
Oak Ridge
Orchid Bay
Osprey Creek At Martin Downs (
Osprey Creek M D 09
Palm City Amd
Palm City Amended
Palm City Farms
Palm Cove Golf & Yacht Club
Palm Lake Estates
Palm Pointe At Martin Downs (a
Palma Vista
Pelican Cove
Pheasant Run A Plat Of
Pheasant Run At Martin Downs (
Pipers Landing
Riverbend
Rustic Hills
Sabal Palm Estates (aka Tiburo
Sand Trail (aka Copperleaf)
Sand Trail Pud
Sand Trail Pud A-1-a-4 O-
Sand Trail Pud Aka Copperleaf
Seagate Harbor
Skelton Minor Plat No 1
St Lucie Shores
Starling Court At Martin Downs
Stratford Downs
Stuart West
Stuart West Ph 01
The Meadows At Martin Downs
The Oaks
Tuscawilla (aka Canopy Creek)
Tuscawilla Pud
Westwood Country Estates
Whispering Sound
Wide Waters Subdivision
Windstone
Windstone, Riversend
Similar Properties
Contact Info
- The Real Estate Professional You Deserve
- Mobile: 904.248.9848
- phoenixwade@gmail.com


















































































