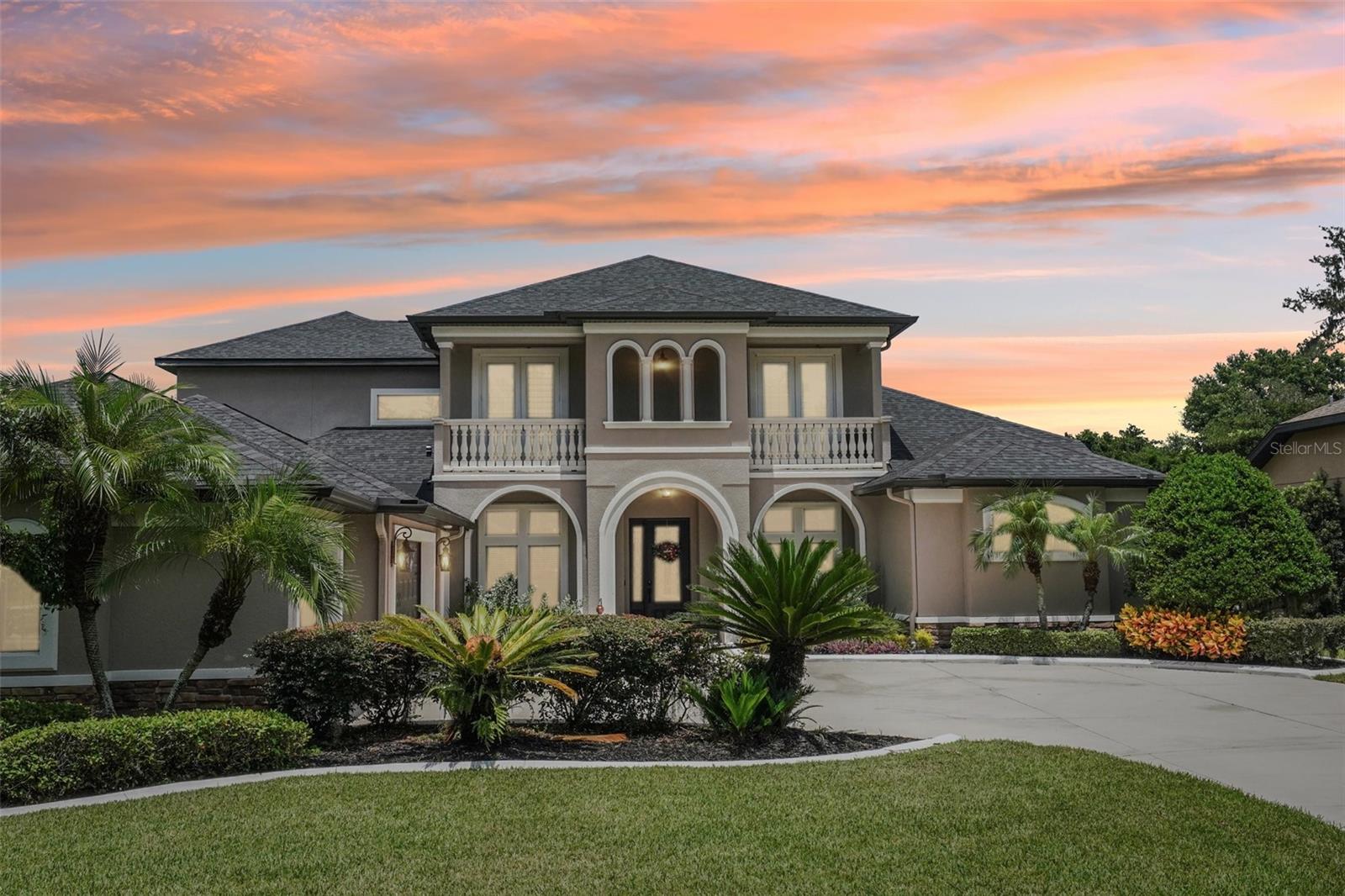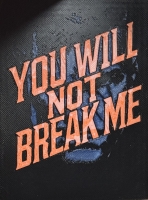PRICED AT ONLY: $1,299,990
Address: 125 Hidden Estates Court, Brandon, FL 33511
Description
Key Largo II
MODEL HOME CLOSEOUT OVERSIZED LOT
Dont miss this rare opportunity to own the stunning model home in the prominent Hidden Lakes gated community, located in the heart of Brandon. Now offered at an incredible value, this home features luxury upgrades. Set on one of the largest, most desirable lots in the neighborhood, this residence is a true showpiece.
Step inside to discover designer finishes throughout, from custom feature walls and high end appliances to custom built ins and a chefs dream gourmet kitchen. The expansive backyard is an entertainers paradise, complete with a custom designed pool and spa/jacuzzi, offering a private retreat for year round enjoyment.
Located in Hidden Lakes, a secure and serene gated enclave, this home represents one of the final opportunities in the communityonly 3 homes remain as we approach final closeout.
This is your chance to own a professionally designed model home at an unbeatable price. Schedule your private tour todayopportunities like this dont come often.
Property Location and Similar Properties
Payment Calculator
- Principal & Interest -
- Property Tax $
- Home Insurance $
- HOA Fees $
- Monthly -
For a Fast & FREE Mortgage Pre-Approval Apply Now
Apply Now
 Apply Now
Apply Now- MLS#: TB8389660 ( Residential )
- Street Address: 125 Hidden Estates Court
- Viewed: 11
- Price: $1,299,990
- Price sqft: $270
- Waterfront: No
- Year Built: 2024
- Bldg sqft: 4821
- Bedrooms: 5
- Total Baths: 4
- Full Baths: 4
- Garage / Parking Spaces: 3
- Days On Market: 80
- Additional Information
- Geolocation: 27.8867 / -82.2851
- County: HILLSBOROUGH
- City: Brandon
- Zipcode: 33511
- Subdivision: Hidden Lakes
- Elementary School: Brooker HB
- Middle School: Burns HB
- High School: Bloomingdale HB
- Provided by: HOMES BY WESTBAY REALTY
- DMCA Notice
Features
Building and Construction
- Builder Model: Key Largo II
- Builder Name: Homes By Westbay
- Covered Spaces: 0.00
- Exterior Features: InWallPestControlSystem
- Flooring: LuxuryVinyl, Vinyl
- Living Area: 3899.00
- Roof: Tile
Property Information
- Property Condition: NewConstruction
School Information
- High School: Bloomingdale-HB
- Middle School: Burns-HB
- School Elementary: Brooker-HB
Garage and Parking
- Garage Spaces: 3.00
- Open Parking Spaces: 0.00
Eco-Communities
- Pool Features: Heated, InGround
- Water Source: Public
Utilities
- Carport Spaces: 0.00
- Cooling: CentralAir
- Heating: Central
- Pets Allowed: Yes
- Sewer: PublicSewer
- Utilities: NaturalGasConnected
Finance and Tax Information
- Home Owners Association Fee: 1425.00
- Insurance Expense: 0.00
- Net Operating Income: 0.00
- Other Expense: 0.00
- Pet Deposit: 0.00
- Security Deposit: 0.00
- Tax Year: 2023
- Trash Expense: 0.00
Other Features
- Appliances: Dishwasher, Disposal, Microwave, Range
- Country: US
- Interior Features: HighCeilings, OpenFloorplan, StoneCounters, WalkInClosets
- Legal Description: HIDDEN LAKES RESIDENTIAL LOT 16
- Levels: Two
- Area Major: 33511 - Brandon
- Occupant Type: Vacant
- Parcel Number: U-11-30-20-D5B-000000-00016.0
- The Range: 0.00
- Views: 11
- Zoning Code: RESI
Nearby Subdivisions
216 Heather Lakes
9vb Brandon Pointe Phase 3 Pa
Alafia Estates
Alafia Preserve
Barrington Oaks
Barrington Oaks East
Bloomingdale
Bloomingdale Sec C
Bloomingdale Sec D
Bloomingdale Sec E
Bloomingdale Sec F
Bloomingdale Sec F Unit 1
Bloomingdale Sec H
Bloomingdale Sec I
Bloomingdale Sec I Unit 1
Bloomingdale Village Ph 2
Brandon Lake Park
Brandon Pointe
Brandon Pointe Ph 3 Prcl
Brandon Pointe Phase 4 Parcel
Brandon Pointe Prcl 114
Brandon Spanish Oaks Subdivisi
Brandon Tradewinds
Breezy Meadows
Brentwood Hills Tr C
Brentwood Hills Trct F Un 1
Brooker Rdg
Brooker Reserve
Brookwood Sub
Burlington Heights
Burlington Woods
Camelot Woods
Cedar Grove
Colonial Oaks
Dogwood Hills
Echo Acres Subdivision
Four Winds Estates
Heather Lakes
Heather Lakes Unit Xv
Heather Lakes Unit Xxxvi Ph
Hickory Creek
Hickory Hammock
Hidden Forest
Hidden Lakes
Hidden Reserve
Highland Ridge
Hillside
Holiday Hills
Hunter Place
Indian Hills
Kingswood Heights
Kingswood Heights Unit 2
La Collina Ph 1b
La Collina Ph 2a & 2b
La Viva
Marphil Manor
Oak Landing
Oak Mont
Oak Mont Unit 09
Oakmont Manor
Oakmont Park
Oakmount Park
Peppermill Ii At Providence La
Peppermill Iii At Providence L
Plantation Estates
Providence Lakes
Providence Lakes Prcl M
Providence Lakes Prcl Mf Pha
Providence Lakes Prcl Mf Phase
Providence Lakes Unit Ii Ph
Providence Lakes Unit Iii Phas
Replat Of Bellefonte
Riverwoods Hammock
South Ridge Ph 1 Ph
South Ridge Ph 1 & Ph
South Ridge Ph 3
Southwood Hills
Sterling Ranch
Sterling Ranch Unit 14
Sterling Ranch Unit 5
Sterling Ranch Unit 6
Sterling Ranch Unts 7 8 9
Sterling Ranch Unts 7 8 & 9
Stonewood Sub
Unplatted
Watermill At Providence Lakes
Westwood Sub 1st Add
Similar Properties
Contact Info
- The Real Estate Professional You Deserve
- Mobile: 904.248.9848
- phoenixwade@gmail.com
































































