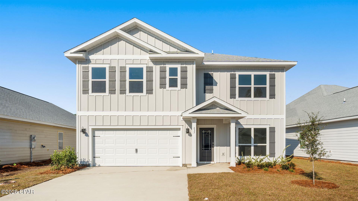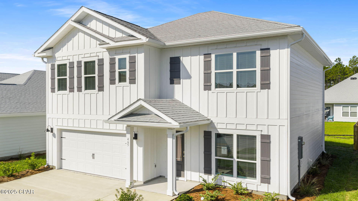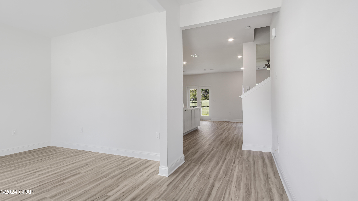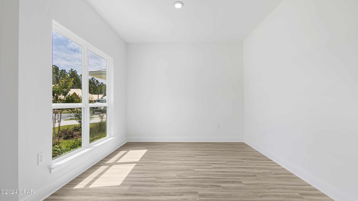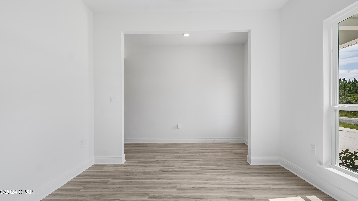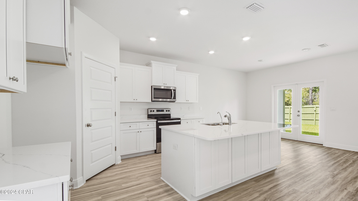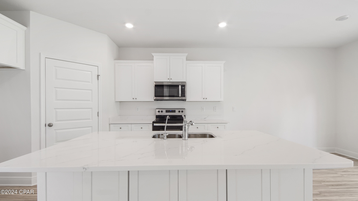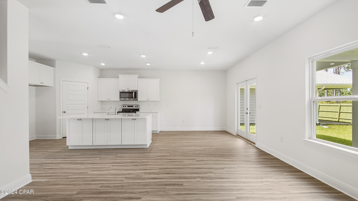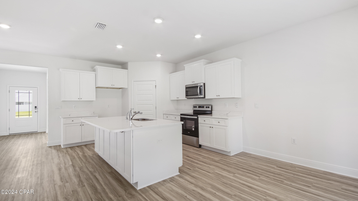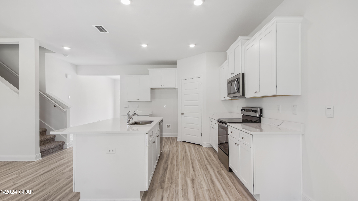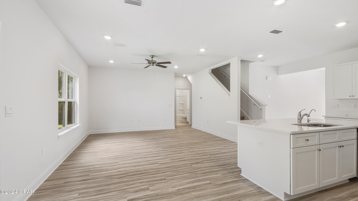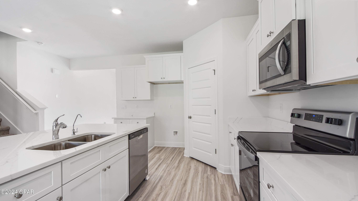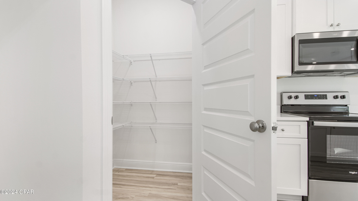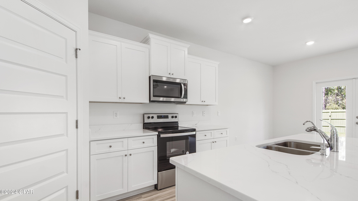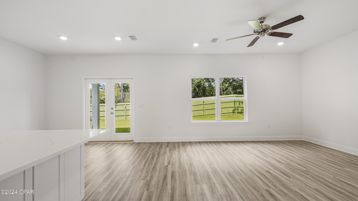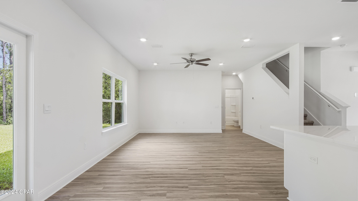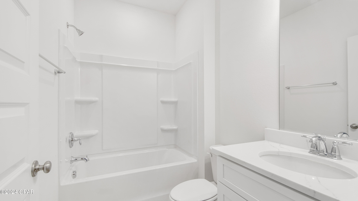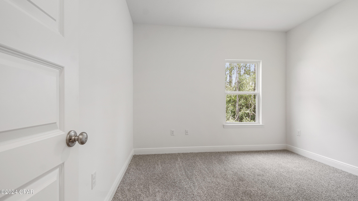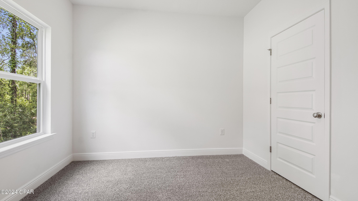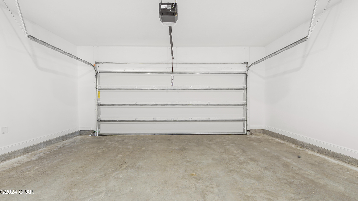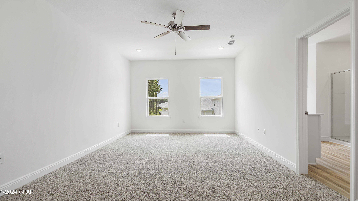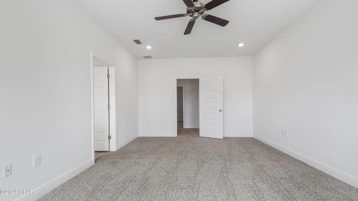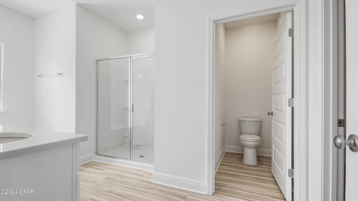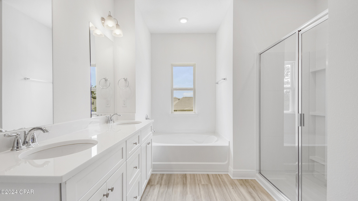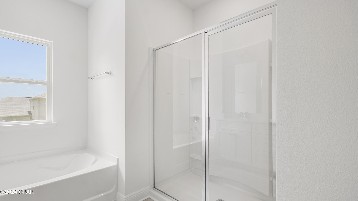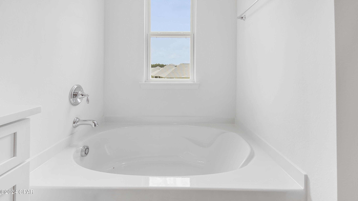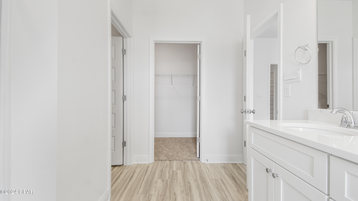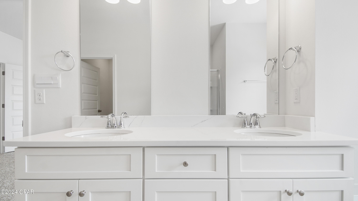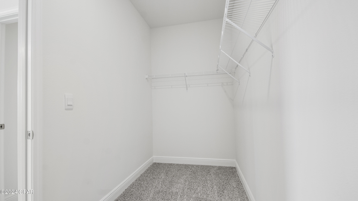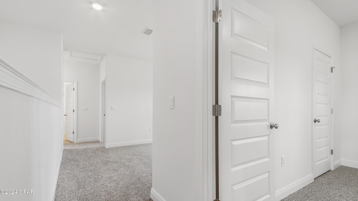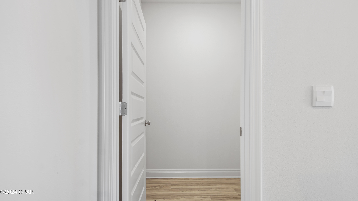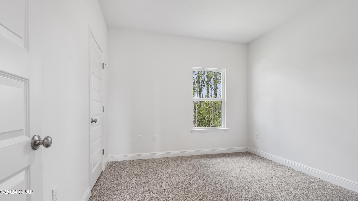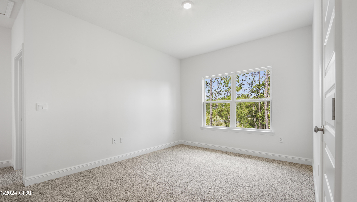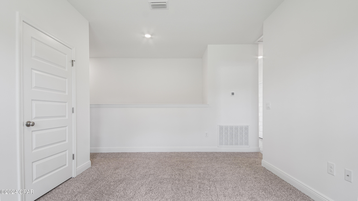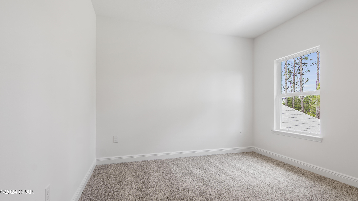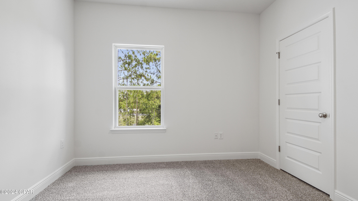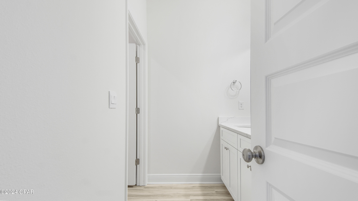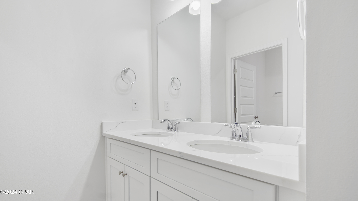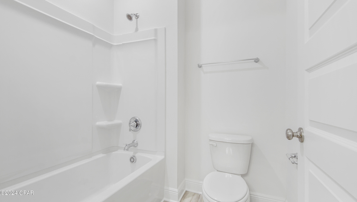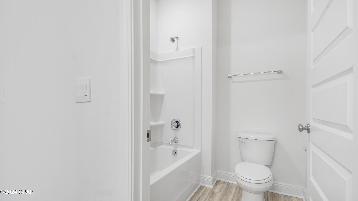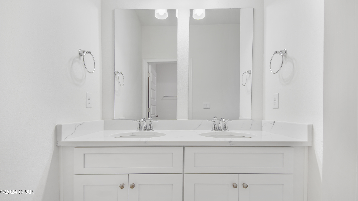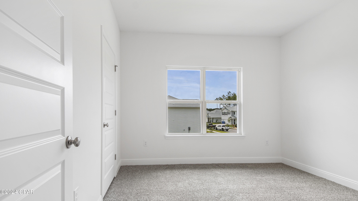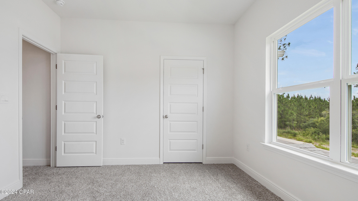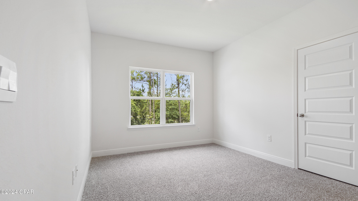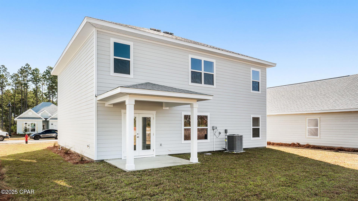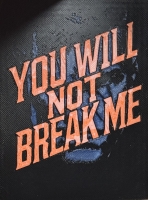PRICED AT ONLY: $493,900
Address: 437 Wolcott Way, Panama City Beach, FL 32413
Description
Welcome to 437 Wolcott Way, a new home located at Bayside at Ward Creek in Panama City Beach Florida. This is a two story home that is under construction. It offers a brightly lit open concept design with modern finishes.
Upon entering this home, you will find a bright study off the foyer that leads to the concept design living space. The open concept design seamlessly connects the living and dining areas to the kitchen making this floor plan ideal for entertaining or family gatherings. Elegant features dress the main level including EVP flooring throughout the main level common areas and carpet in each bedroom and upstairs hallways, elegant quartz countertops in the kitchen and bathrooms, soft close cabinetry, and stainless steel appliances that include a smooth top stove, microwave, and dishwasher. An exceptional feature of this home is a guest bedroom on the main level as well as a full bathroom which allows for guests to have their own private retreat. An exceptional feature of this home is the guest bedroom and full bathroom on the main level.
The second level has an additional living area that is perfect for a game room or media area. The primary bedroom has a private ensuite bathroom which has a large soak tub, separate shower, double vanity with quartz countertops, and spacious walk in closet. Leaving the primary bedroom, you will see the generously sized laundry room and another guest bedroom. Continuing along the hall you wind two additional bedrooms and a shared bathroom with a double vanity and separate water closet.
Property Location and Similar Properties
Payment Calculator
- Principal & Interest -
- Property Tax $
- Home Insurance $
- HOA Fees $
- Monthly -
For a Fast & FREE Mortgage Pre-Approval Apply Now
Apply Now
 Apply Now
Apply Now- MLS#: 779402 ( Residential )
- Street Address: 437 Wolcott Way
- Viewed: 44
- Price: $493,900
- Price sqft: $194
- Waterfront: No
- Year Built: 2025
- Bldg sqft: 2550
- Bedrooms: 5
- Total Baths: 3
- Full Baths: 3
- Garage / Parking Spaces: 2
- Days On Market: 45
- Additional Information
- Geolocation: 30.2548 / -85.8728
- County: BAY
- City: Panama City Beach
- Zipcode: 32413
- Subdivision: Bayside At Ward Creek
- Elementary School: West Bay
- Middle School: Surfside
- High School: Arnold
- Provided by: DR Horton Realty of Emerald Coast, LLC
- DMCA Notice
Features
Building and Construction
- Covered Spaces: 0.00
- Flooring: Carpet, LuxuryVinylPlank
- Living Area: 0.00
Land Information
- Lot Features: Paved
School Information
- High School: Arnold
- Middle School: Surfside
- School Elementary: West Bay
Garage and Parking
- Garage Spaces: 2.00
- Open Parking Spaces: 0.00
- Parking Features: Attached, Driveway, Garage, GarageDoorOpener
Eco-Communities
- Pool Features: Fenced, InGround, Community
Utilities
- Carport Spaces: 0.00
- Cooling: CentralAir, CeilingFans
- Heating: Central, Electric
- Sewer: PublicSewer
- Utilities: ElectricityAvailable
Amenities
- Association Amenities: Gazebo, PicnicArea
Finance and Tax Information
- Home Owners Association Fee Includes: LegalAccounting, Playground, Pools
- Home Owners Association Fee: 0.00
- Insurance Expense: 0.00
- Net Operating Income: 0.00
- Other Expense: 0.00
- Pet Deposit: 0.00
- Security Deposit: 0.00
- Trash Expense: 0.00
Other Features
- Accessibility Features: SmartTechnology
- Appliances: Dishwasher, Disposal, Microwave
- Interior Features: KitchenIsland, Pantry, WindowTreatments
- Legal Description: WARD CREEK PH 1B LOT 165 ORB 4843 P 728
- Levels: Two
- Area Major: 03 - Bay County - Beach
- Occupant Type: Vacant
- Parcel Number: 32717-200-140
- Style: Traditional
- The Range: 0.00
- Views: 44
Nearby Subdivisions
[no Recorded Subdiv]
Bare Footin Condominium
Bayside At Ward Creek
Beachwalk Condo
Bid A Wee
Bid-a-wee
Bid-a-wee Beach
Bid-a-wee Beach 1st Add
Breakwater At Ward Creek
Carillon Beach
Carillon Beach Phase I
Carillon Beach Phase Iii
Carillon Beach Phase Xi
Coral Bay Village
Crestview Heights
Crown Point
Crown Pt Sec Lakeside By Gulf
Diamond Head-lakeside
El Centro Beach
Gulf Highlands
Gulf Highlands Unit-1
Gulf Highlands Unit-2
Gulf Pines U-2
Gulf Vista Sec 2
Gulf Vista Sec 5
Hollywood Beach
Horizon South I
Horizon South Townhouses
Inlet Beach Heights
Jamaican Lake
Kelly Street Pines
Kiska Beach
Kiska Beach 1st Add
La Valencia Beach Resort
Laguna Beach
Laguna Beach 2nd Add
Laguna Beach 2nd Addition
Laguna Beach 4th Add
Laguna Beach 5th Add
Laguna Beach 6th Add
Laguna Beach 7th Add
Laguna Beach 8th Add
Laguna Beach Ammended
Laguna Beach Estates
Laguna Beach Estates 1st Add
Laguna Beach Estates 2nd Add
Laguna Beach Estates 4th Add
Laguna Beach Estates 5th Add
Laguna Beach Estates 6th Add
Laguna Beach Estates 7th Add
Laguna Beach Estates 8th Add
Laguna Beach Estates 9th Add
Laguna Beach Plaza
Laguna Haven
Laguna-gulf
Lakes At Summer Breeze
Lakeside Villas
Latitude At Watersound
Lullwater Beach
Margaritaville Cottages
Miller's Landing On Lake Powel
Miramar Beach
Miramar Beach 1st
Miramar Heights
No Named Subdivision
North Bid-a-wee Beach
Open Sands
Osprey Pointe At Powell
Palmetto Bluff
Palmetto Trace
Palmetto Trace Phase 1
Palmetto Trace Phase Iii
Palmetto Trace Phase Iv
Paradise Grove
Pointe Panama
Portside Condo
Reviera Beach Villas
Rivercamps On Crooked Creek
Rivercamps On Crooked Creek Ph
Riviera Beach
Riviera Beach 1st Add
Royal Palms Of Laguna Beach
Salt Grass At Ward Creek
Sand Dollar Estates
Santa Monica Beach
Seaclusion Beach
Seagull Beach
Seminole Ridge
Shores
Shores Townhouses
Shorewalk
Southern Exposures Ii
Southfield Sec 1
Southfield Sec 2
Southwinds Estates
Summer Breeze
Summer Breeze Phase I
Summer Breeze Phase Ii
Summer Towne Cottage Condo Ph
Summerwood
Summerwood Phase I
Summerwood Phase Ii
Summerwood Phase Iii
Sunnyside
Suntime Beach U-1
The Palms
The Preserve At Lake Powell
Turtle Cove At Lake Powell
Waterview
Wells Gulf Beach Estates
Wendwood Condo
Wendwood Townhomes
Westlake Estates Phase I
Westlake Estates Phase Ii
Westwood Beach Estates
Whisper Dunes
Wild Heron Phase I
Wild Heron Phase Ii
Wild Heron Phase Iii
Wild Heron Phase Ix
Wild Heron Phase V
Wild Heron Phase Vi
Wild Heron Phase Viii
Wild Heron Phase X
Wild Heron Phase Xiii
Wild Heron Phase Xiv
Contact Info
- The Real Estate Professional You Deserve
- Mobile: 904.248.9848
- phoenixwade@gmail.com

