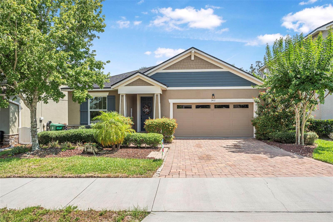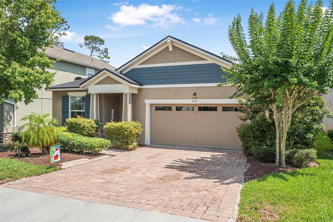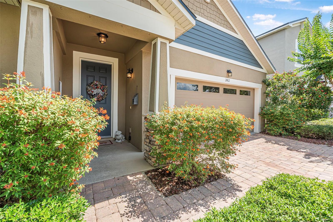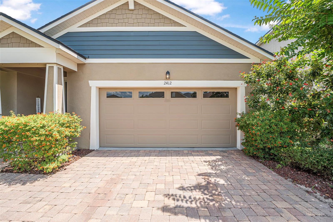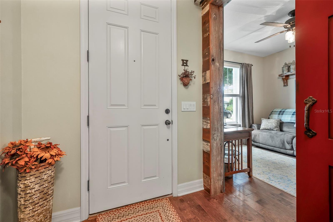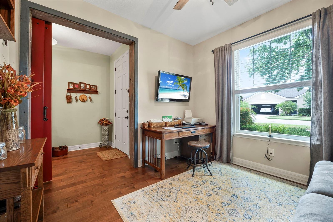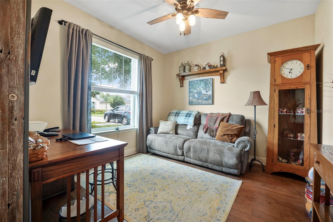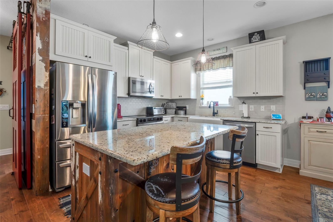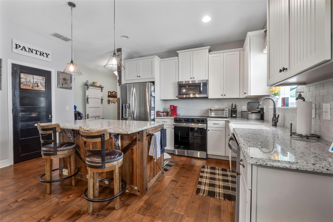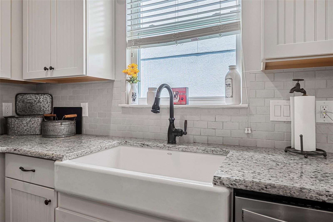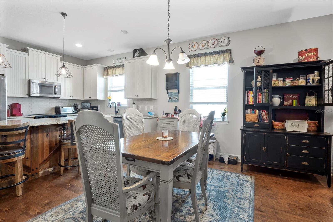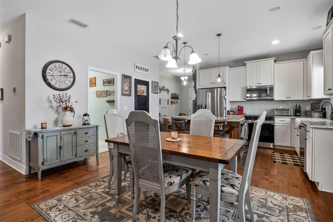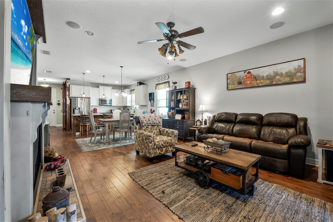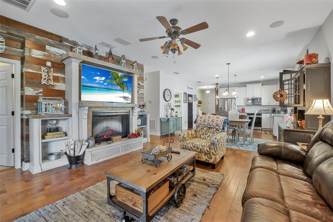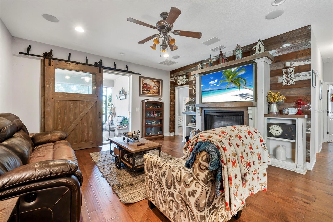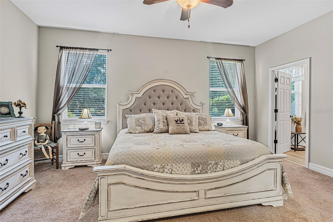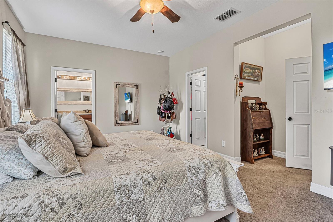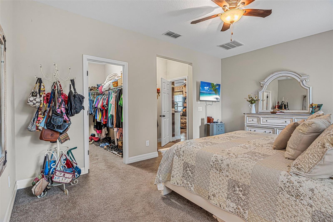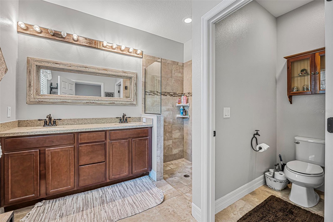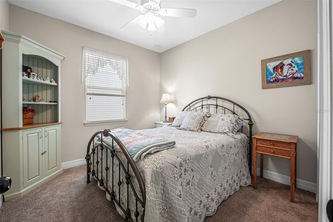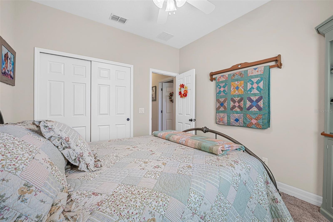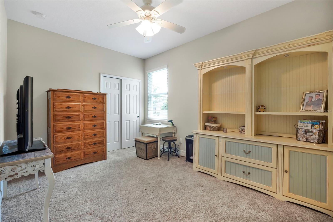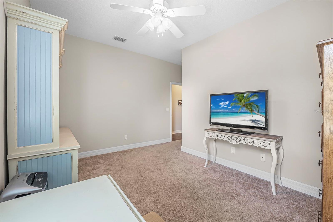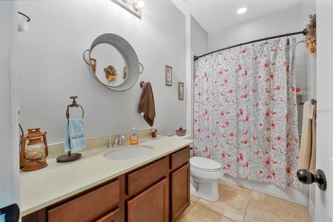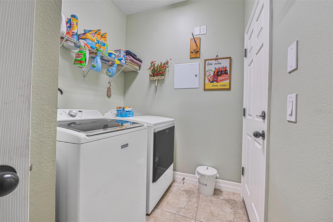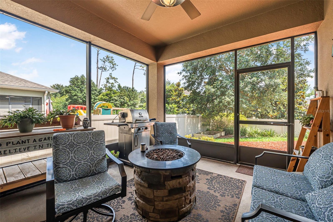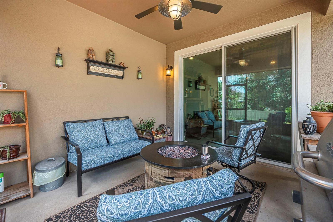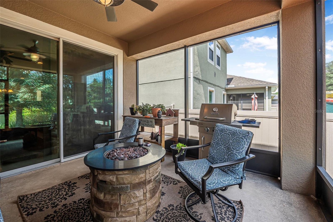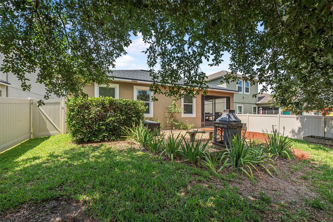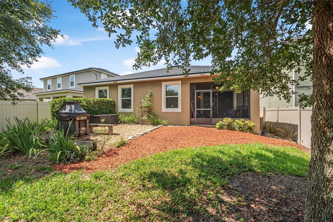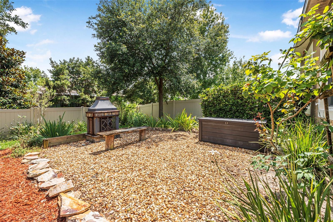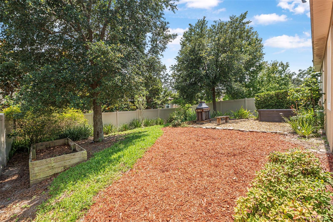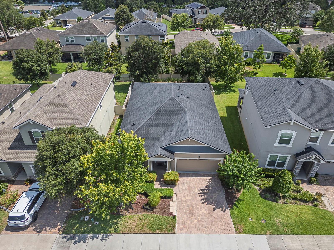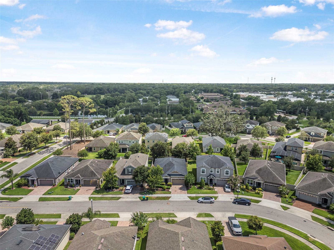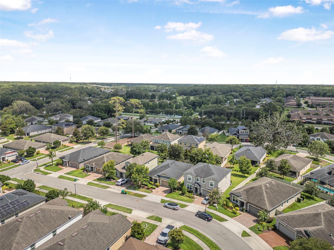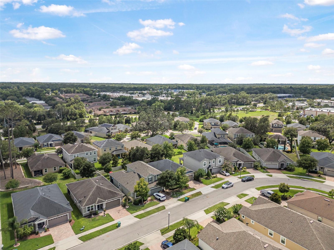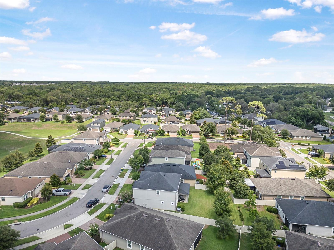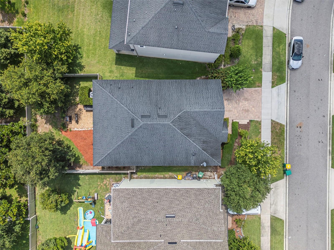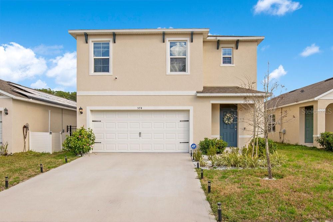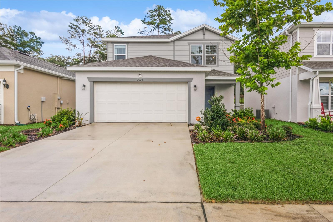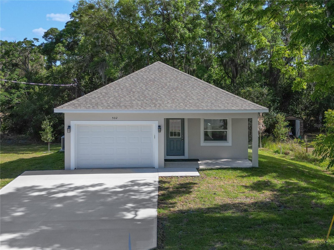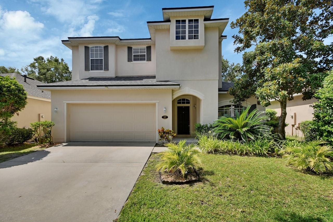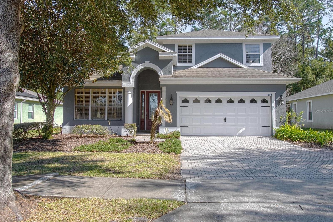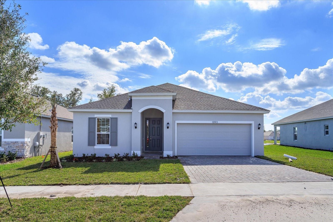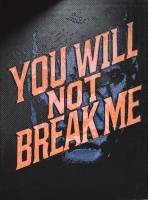PRICED AT ONLY: $350,000
Address: 2412 Regency Park Drive, DELAND, FL 32724
Description
Immaculate 3 Bedroom Home with Upgrades in Highly Sought After Bentley Green!
Welcome to your dream home in the heart of Delands desirable Bentley Green community! This beautifully upgraded 3 bedroom, 2 bathroom home offers a perfect blend of style, comfort, and functionalityideal for families, professionals, or anyone looking for modern living in a peaceful setting.
Step inside to discover a spacious open floor plan highlighted by engineered hardwood floors, custom wood accents, and a cozy ambiance throughout. The heart of the home is the chef inspired kitchen, featuring a stunning oversized stone island, stainless steel appliances, and ample space for cooking, gathering, and entertaining.
Youll love the bonus flex room with elegant custom doorsperfect for a home office, media room, or play space. The inviting living room includes built in cabinetry and a stylish electric fireplace that adds warmth and character.
Step outside to your screened in lanai, overlooking a fully fenced and professionally landscaped backyardready for weekend BBQs, quiet mornings, or evening gatherings with friends.
Bentley Green offers top notch community amenities including a resort style pool with cabana, playground, and picturesque walking trails, all just minutes from Downtown Deland, award winning schools, and convenient access to I 4.
*Move in ready
*Low maintenance, high style upgrades
*Family friendly community
Dont miss your chance to own this show stopping homeschedule your private tour today before its gone!
Property Location and Similar Properties
Payment Calculator
- Principal & Interest -
- Property Tax $
- Home Insurance $
- HOA Fees $
- Monthly -
For a Fast & FREE Mortgage Pre-Approval Apply Now
Apply Now
 Apply Now
Apply Now- MLS#: V4943036 ( Residential )
- Street Address: 2412 Regency Park Drive
- Viewed: 51
- Price: $350,000
- Price sqft: $144
- Waterfront: No
- Year Built: 2017
- Bldg sqft: 2434
- Bedrooms: 3
- Total Baths: 2
- Full Baths: 2
- Garage / Parking Spaces: 2
- Days On Market: 109
- Additional Information
- Geolocation: 28.986 / -81.2949
- County: VOLUSIA
- City: DELAND
- Zipcode: 32724
- Subdivision: Bentley Green
- Elementary School: Freedom Elem
- Middle School: Deland
- High School: Deland
- Provided by: KELLER WILLIAMS RLTY FL. PARTN
- Contact: Brannon Owens
- 386-944-2800

- DMCA Notice
Features
Building and Construction
- Covered Spaces: 0.00
- Exterior Features: Sidewalk, Sliding Doors
- Flooring: Carpet, Tile
- Living Area: 1788.00
- Roof: Shingle
School Information
- High School: Deland High
- Middle School: Deland Middle
- School Elementary: Freedom Elem
Garage and Parking
- Garage Spaces: 2.00
- Open Parking Spaces: 0.00
Eco-Communities
- Water Source: Public
Utilities
- Carport Spaces: 0.00
- Cooling: Central Air
- Heating: Central
- Pets Allowed: Yes
- Sewer: Public Sewer
- Utilities: Cable Available, Electricity Connected, Water Connected
Finance and Tax Information
- Home Owners Association Fee: 151.00
- Insurance Expense: 0.00
- Net Operating Income: 0.00
- Other Expense: 0.00
- Tax Year: 2024
Other Features
- Appliances: Dishwasher, Microwave, Range, Refrigerator, Washer
- Association Name: Christopher Ersson
- Association Phone: 386-639-1652
- Country: US
- Interior Features: Built-in Features, Ceiling Fans(s), Living Room/Dining Room Combo
- Legal Description: 28-17-30 LOT 102 BENTLEY GREEN MB 57 PGS 85-90 INC PER OR 7446 PGS 1234-1235
- Levels: One
- Area Major: 32724 - Deland
- Occupant Type: Owner
- Parcel Number: 28-17-30-19-00-1020
- Views: 51
- Zoning Code: R1
Nearby Subdivisions
1705 Deland Area Sec 4 S Of K
Alexandria Pointe
Arroyo Vista
Azalea Walkplymouth
Bentley Green
Berkshires In Deanburg 041730
Berrys Ridge
Blue Lake Add Deland Lts 2760
Blue Lake Heights
Blue Lake Woods
Camellia Park Blk 107 Deland
Canopy At Blue Lake
Canopy Terrace
Country Club Estates
Cresswind At Victoria Gardens
Cresswind Deland Phase 1
Crestland Estates
Daytona
Daytona Park Estates
Daytona Park Estates Sec #e
Daytona Park Estates Sec A
Daytona Park Estates Sec E
Deland
Deland Area
Deland Area Sec 4
Deland E 160 Ft Blk 142
Deland Highlands
Deland Highlands Add 07
Deland Hlnds Add 06
Deltona
Domingo Reyes Estates Add 01
Domingo Reyes Grant
Doziers Blk 149 Deland
Eastbrook Ph 02
Elizabeth Park Blk 123 Pt Blk
Elizabeth Park Blk 123 & Pt Bl
Euclid Heights
Evergreen Terrace
Glen Eagles
Glen Eagles Golf Villa
Hords Resub Pine Heights Delan
Huntington Downs
Lake Lindley Village
Lake Molly Sub
Lake Ruby And Lake Byron
Lake Talmadge Lake Front
Lakes Of Deland Ph 01
Lakeshore Trails
Lakewood Park
Lakewood Park Ph 1
Lakewood Park Ph 2
Lakewood Park Phase 1
Land O Lakes Acres
Live Oak Park
Long Leaf Plantation
Long Leaf Plantation Unit 01
Magnolia Shores
Mt Vernon Heights
New England Village
None
North Ridge
Norwood 1st Add
Not In Subdivision
Not On List
Not On The List
Other
Parkmore Manor
Phippens Blks 129-130 & 135-13
Phippens Blks 129130 135136 D
Pine Hills Blks 8182 100 101
Plymouth Heights Deland
Plymouth Place
Reserve At Victoria Phase Ii
Reservevictoria Ph 1
Reservevictoriaph 1
Rogers Deland
Saddlebrook
Saddlebrook Sub
Saddlebrook Subdivision
Shady Meadow Estates
Shermans S 012 Blk 132 Deland
South Boston Hills
South Lake
South Rdg Villas Rep 2
Summer Woods
Sunshine Acres
Taylor Woods
The Reserve At Victoria
Timbers
Trails West
Trails West Ph 02
Trails West Un 02
Trinity Gardens Phase 1
University Site
University Terrace Deland
Victoria Gardens
Victoria Gardens Ph 6
Victoria Hills Ph 3
Victoria Hills Ph 4
Victoria Oaks Ph A
Victoria Oaks Ph B
Victoria Oaks Ph C
Victoria Oaks Phase B
Victoria Park
Victoria Park Inc 04
Victoria Park Inc Four Nw
Victoria Park Incr 3 Se
Victoria Park Increment 02
Victoria Park Increment 03
Victoria Park Increment 03 Nor
Victoria Park Increment 03 Sou
Victoria Park Increment 04 Nor
Victoria Park Increment 4 Nort
Victoria Park Increment 5 Nort
Victoria Park Ne Increment 01
Victoria Park Northeast Increm
Victoria Park Se Increment 01
Victoria Park Southeast Increm
Victoria Park Southwest Increm
Victoria Park Sw Increment 01
Victoria Ph 2
Victoria Trails
Victoria Trails Northwest 7 Ph
Victoria Trls Northwest 7 2bb
Victoria Trls Northwest 7 Ph 2
Waterford
Waterford Lakes
Waterford Lakes Un 01
Wellington Woods
Westminster Wood
Winnemissett Oaks
Similar Properties
Contact Info
- The Real Estate Professional You Deserve
- Mobile: 904.248.9848
- phoenixwade@gmail.com
