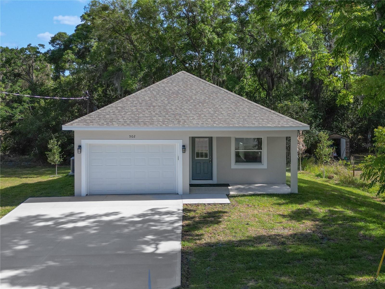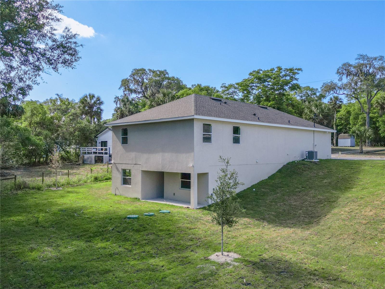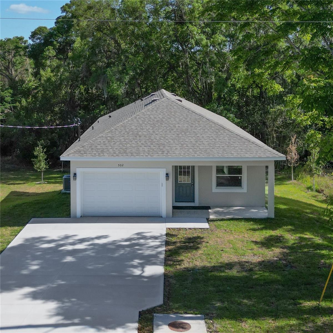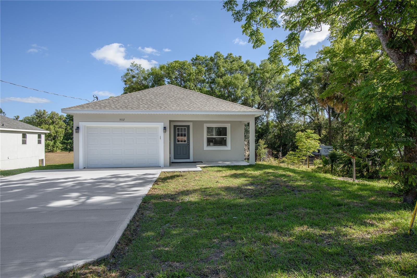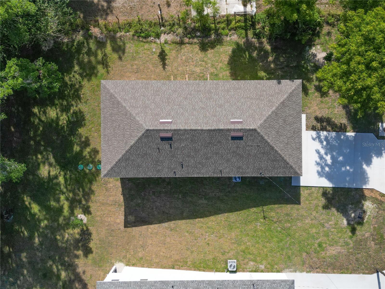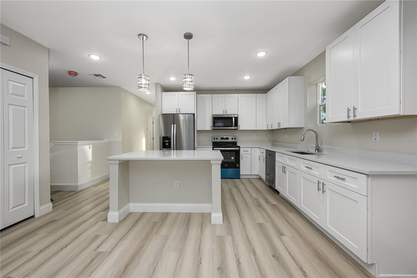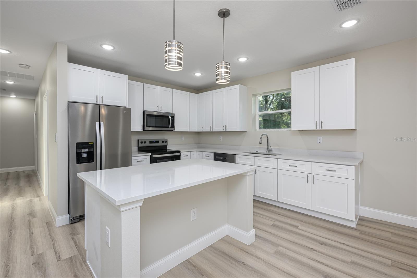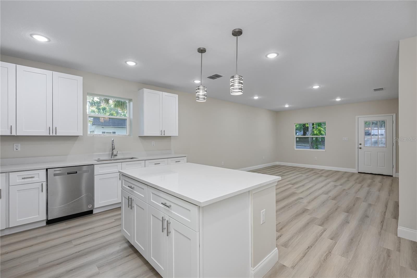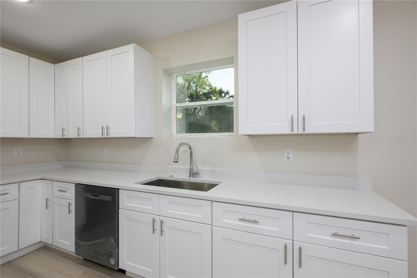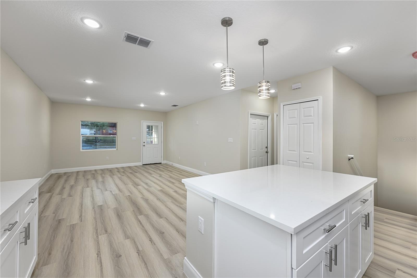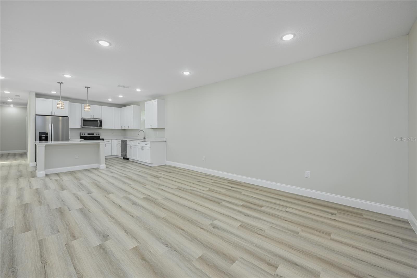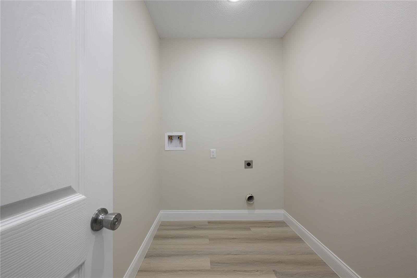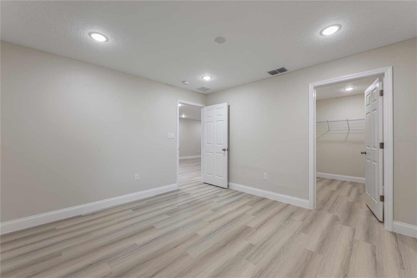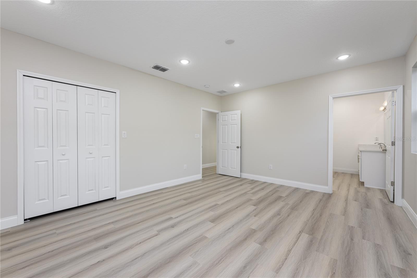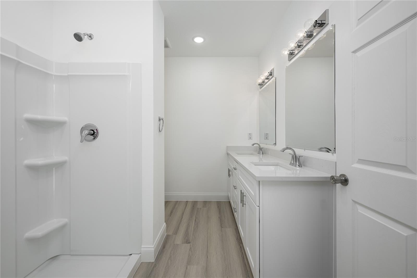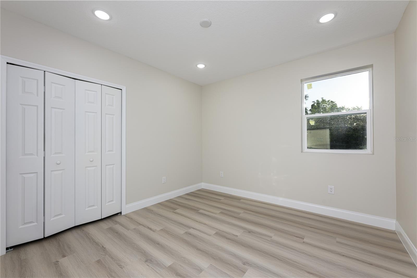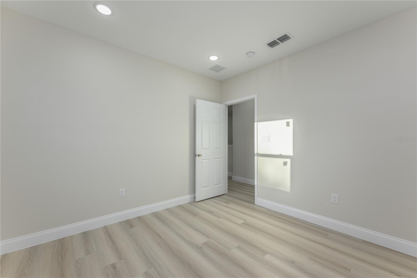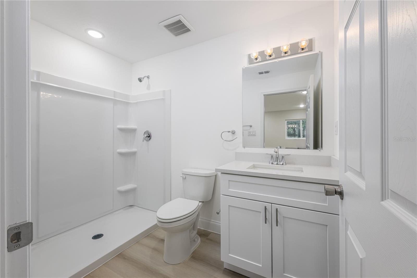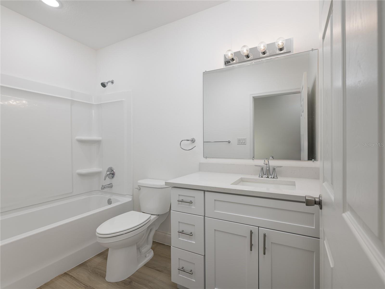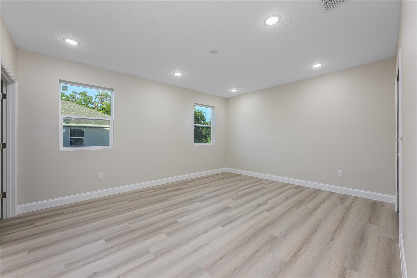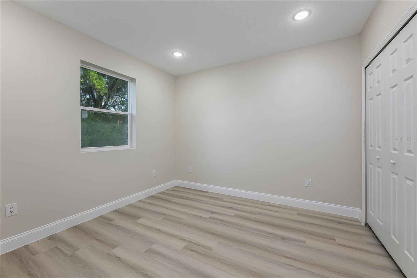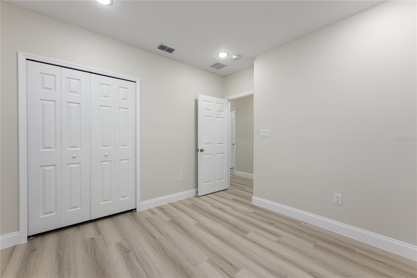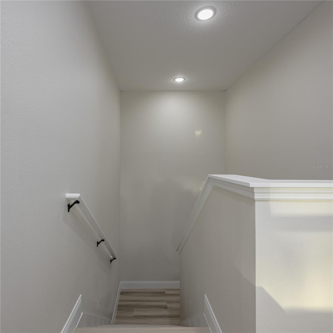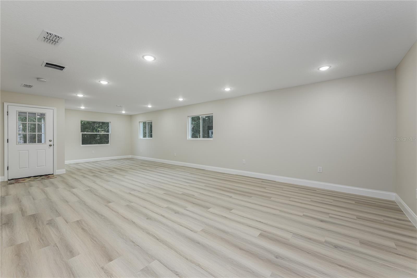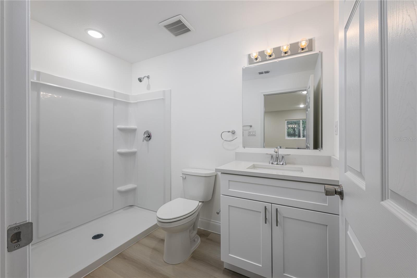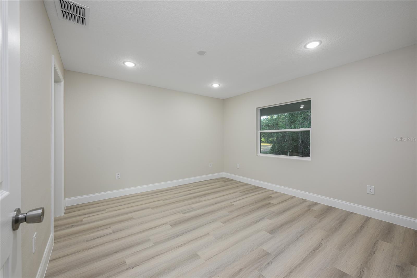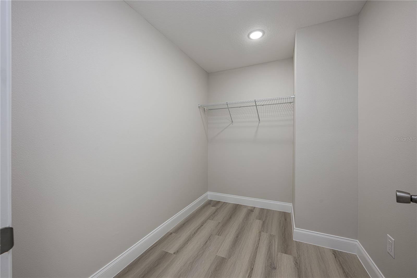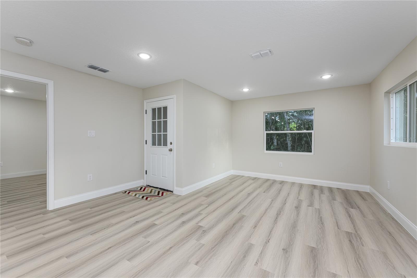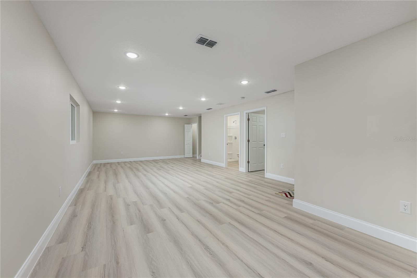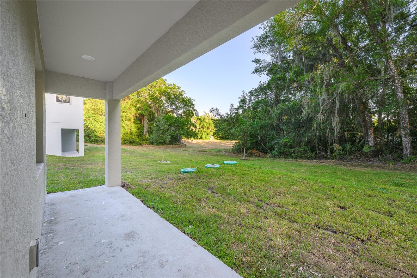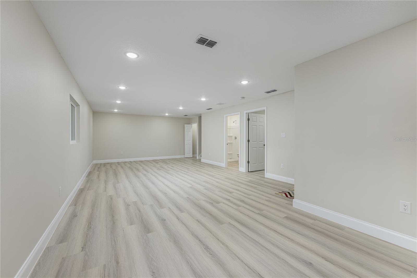PRICED AT ONLY: $344,900
Address: 502 Howry Avenue, DELAND, FL 32724
Description
One or more photo(s) has been virtually staged. MOTIVATED SELLER!!! Step into your stunning brand new two story home offering 2,357 sq. ft. of thoughtfully designed living space! This modern gem features 4 spacious bedrooms, 3 full bathrooms, and a versatile open concept layout perfect for both entertaining and everyday living. Upstairs, enjoy a sleek chefs kitchen with elegant quartz countertops, Wood Shaker cabinets with soft close hinges, and generous meal prep space. The Living/Kitchen/Dining combo is an entertainers dream, bathed in natural light from large windows that invite the outside in. The primary suite is a true retreat, boasting an oversized walk in shower, double sinks vanity and a serene, light filled bedroom.
The expansive lower level offers both comfort and functionality, featuring a large family room, a spacious bedroom with an oversized walk in closet, a full bathroom, a private rear entrance, and a dedicated storage room. With these amenities, this space can easily be converted into a private 'Mother in Law' suite.
Close to Stetson University, the DeLand Historic District, and local shops and restaurants. Easy access to downtown Orlando, Central Florida, and world class theme parks. No HOA fees!!!
All measurements to be verified by buyer or buyers agent. Listing agent is a relative of the seller.
Property Location and Similar Properties
Payment Calculator
- Principal & Interest -
- Property Tax $
- Home Insurance $
- HOA Fees $
- Monthly -
For a Fast & FREE Mortgage Pre-Approval Apply Now
Apply Now
 Apply Now
Apply Now- MLS#: O6302436 ( Residential )
- Street Address: 502 Howry Avenue
- Viewed: 159
- Price: $344,900
- Price sqft: $119
- Waterfront: No
- Year Built: 2025
- Bldg sqft: 2906
- Bedrooms: 4
- Total Baths: 3
- Full Baths: 3
- Garage / Parking Spaces: 1
- Days On Market: 188
- Additional Information
- Geolocation: 29.026 / -81.2944
- County: VOLUSIA
- City: DELAND
- Zipcode: 32724
- Subdivision: Doziers Blk 149 Deland
- Provided by: HOMETOWN REALTY GROUP INC
- Contact: Fernando Toloza
- 407-628-4663

- DMCA Notice
Features
Building and Construction
- Covered Spaces: 0.00
- Exterior Features: Other
- Flooring: Luxury Vinyl
- Living Area: 2357.00
- Roof: Shingle
Property Information
- Property Condition: Completed
Garage and Parking
- Garage Spaces: 1.00
- Open Parking Spaces: 0.00
Eco-Communities
- Water Source: Public
Utilities
- Carport Spaces: 0.00
- Cooling: Central Air
- Heating: Central, Electric, Heat Pump
- Sewer: Septic Tank
- Utilities: Electricity Connected, Water Connected
Finance and Tax Information
- Home Owners Association Fee: 0.00
- Insurance Expense: 0.00
- Net Operating Income: 0.00
- Other Expense: 0.00
- Tax Year: 2024
Other Features
- Appliances: Dishwasher, Disposal, Electric Water Heater, Microwave, Range, Refrigerator
- Country: US
- Interior Features: Living Room/Dining Room Combo, Open Floorplan, PrimaryBedroom Upstairs, Thermostat, Walk-In Closet(s)
- Legal Description: E 34.34 FT OF LOT 4 & W 35.33 FT OF LOT 5 DOZIERS SUB OF N 1/4 OF BLK 149 MB 5 PG 53 PER OR 4268 PG 4154 PER OR 5704 PGS 3136-3137 PER OR 7490 PG 0314 PER OR 8226 PG 3118 PER OR 8389 PG 4477 PER OR 8426 PG 1071
- Levels: Two
- Area Major: 32724 - Deland
- Occupant Type: Vacant
- Parcel Number: 7016-17-00-0050
- Views: 159
- Zoning Code: R-1
Nearby Subdivisions
1705 Deland Area Sec 4 S Of K
Arroyo Vista
Azalea Walk/plymouth
Azalea Walkplymouth
Bent Oaks
Bentley Green
Berkshires In Deanburg 041730
Berrys Ridge
Blue Lake Add Deland Lts 2760
Blue Lake Heights
Blue Lake Woods
Camellia Park Blk 107 Deland
Canopy At Blue Lake
Canopy Terrace
Coastal Gardens At Town Center
Country Club Estates
Cresswind At Victoria Gardens
Cresswind Deland Phase 1
Crestland Estates
Daniels
Daytona
Daytona Park Estates
Daytona Park Estates Sec C
Daytona Park Estates Sec E
Daytona Park Estates Sec F
Deland
Deland Area Sec 4
Deland E 160 Ft Blk 142
Deland Hlnds Add 06
Deland Manor
Deltona
Domingo Reyes Grant
Doziers Blk 149 Deland
Eastbrook Ph 02
Evergreen Terrace
Farrars Lt 01 Assessors Deland
Glen Eagles
Glen Eagles Golf Villa
Golfview Heights
Groveland Heights
Holly Acres Rep
Hords Resub Pine Heights Delan
Huntington Downs
Jacobs Landing
Lake Lindley Village
Lake Molly Sub
Lake Ruby And Lake Byron
Lake Talmadge Lake Front
Lakes Of Deland Ph 01
Lakewood
Lakewood Park
Lakewood Park Ph 1
Lakewood Park Phase 1
Landorlks Acres 1st Add
Live Oak Park
Long Leaf Plantation
New England Village
None
North Ridge
Norwood Add 01
Norwood Add 03
Not In Subdivision
Not On List
Not On The List
Orange Acres
Other
Pine Hills Blks 8182 100 101
Plymouth Heights Deland
Plymouth Place
Reserve At Victoria Phase Ii
Reservevictoria Ph 1
Reservevictoria Ph 2
Reservevictoriaph 1
Saddlebrook
Saddlebrook Sub
Shady Meadow Estates
Shermans S 01/2 Blk 132 Deland
Shermans S 012 Blk 132 Deland
South Boston Hills
South Lake
Taylor Woods
The Reserve At Victoria
Timbers
Trails West
Trails West Ph 02
Trails West Un 02
Trinity Gardens Phase 1
Turleys Blk 155
University Site
University Terrace Deland
Valencia Villas
Victoria Gardens
Victoria Gardens Ph 5
Victoria Gardens Ph 6
Victoria Gardens Ph 8
Victoria Hills
Victoria Hills Ph 3
Victoria Hills Ph 4
Victoria Hills Ph 6
Victoria Oaks Ph A
Victoria Oaks Ph B
Victoria Oaks Ph C
Victoria Oaks Ph D
Victoria Oaks Phase B
Victoria Park
Victoria Park Inc 04
Victoria Park Inc Four Nw
Victoria Park Incr 3 Se
Victoria Park Incr 3 Se Unit
Victoria Park Increment 02
Victoria Park Increment 02 Nor
Victoria Park Increment 03
Victoria Park Increment 03 Nor
Victoria Park Increment 03 Sou
Victoria Park Increment 04 Nor
Victoria Park Increment 4 Nort
Victoria Park Increment 5 Nort
Victoria Park Ne Increment 01
Victoria Park Northeast Increm
Victoria Park Se Increment 01
Victoria Park Southeast Increm
Victoria Park Southwest Increm
Victoria Park Sw Increment 01
Victoria Place
Victoria Trails
Victoria Trails Northwest 7 Ph
Victoria Trls Northwest 7 2bb
Victoria Trls Northwest 7 Ph 2
Waterford
Waterford Lakes
Waterford Lakes Un 01
Wellington Woods
Westminster Wood
Wild Acres
Winnemissett Oaks
Winnemissett Park
Woodhill Acres
Similar Properties
Contact Info
- The Real Estate Professional You Deserve
- Mobile: 904.248.9848
- phoenixwade@gmail.com
