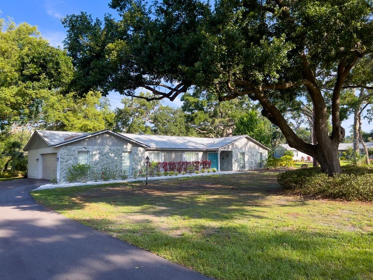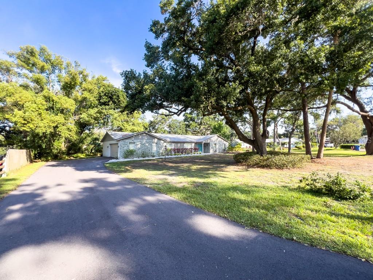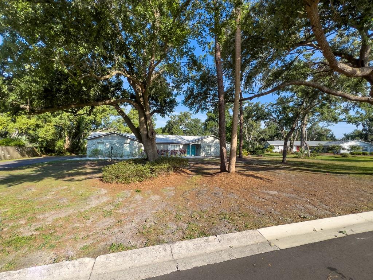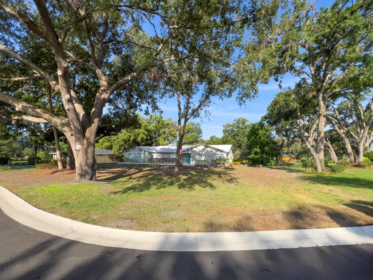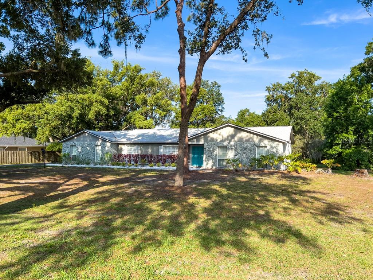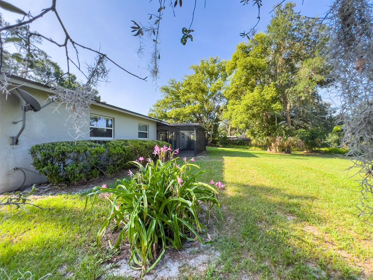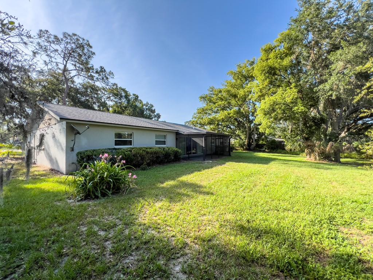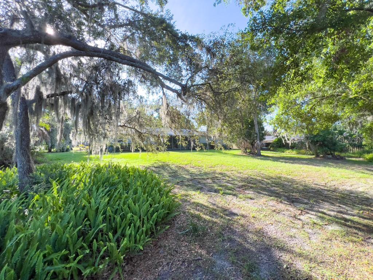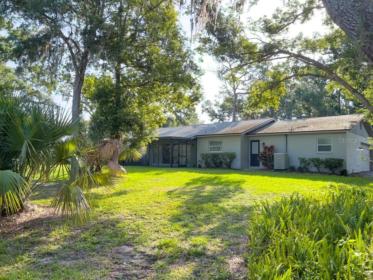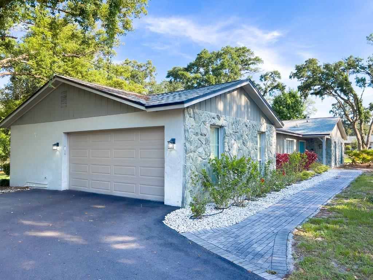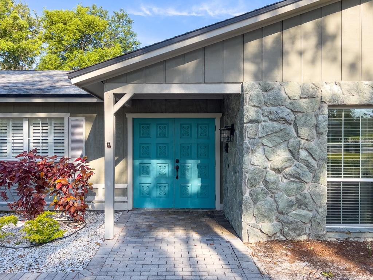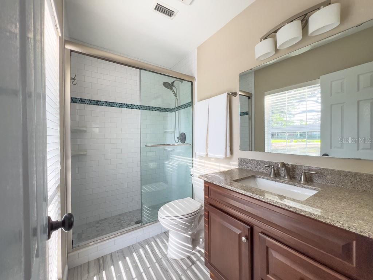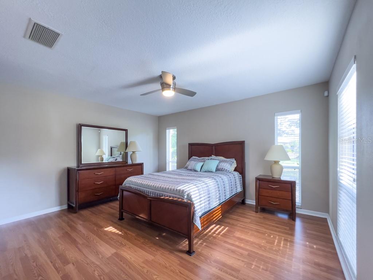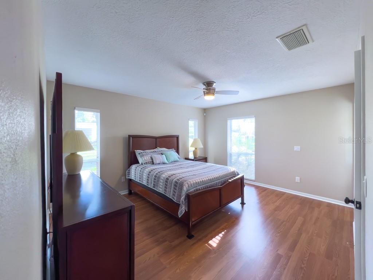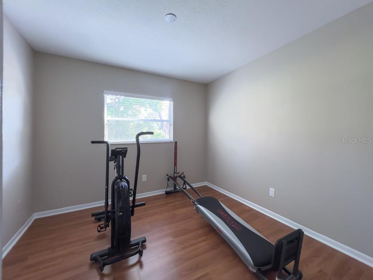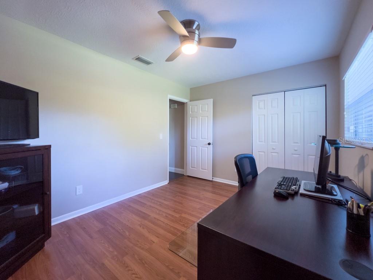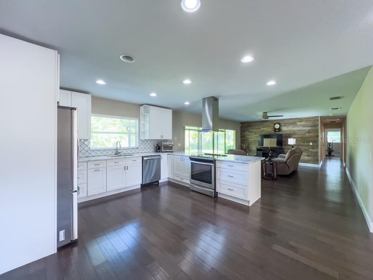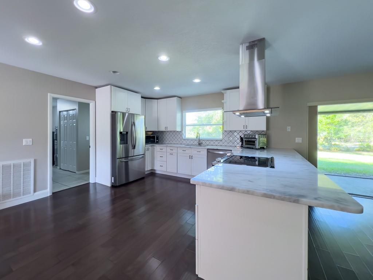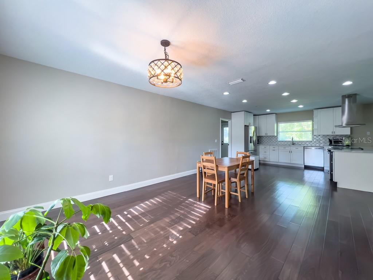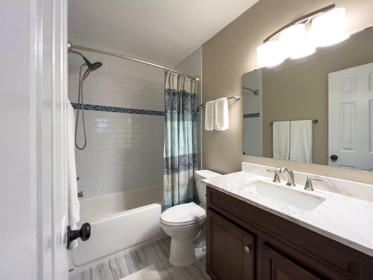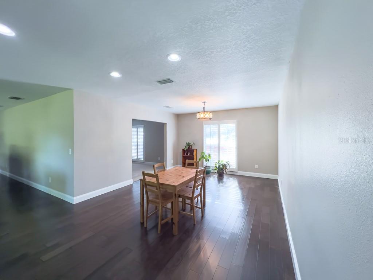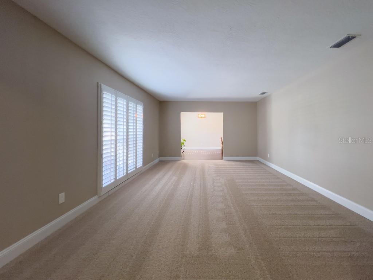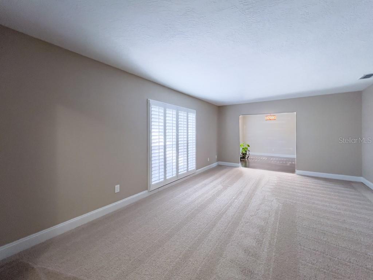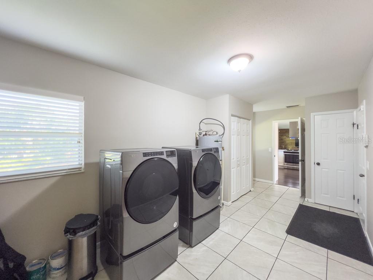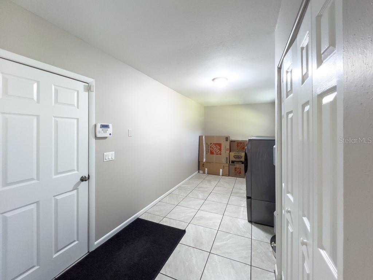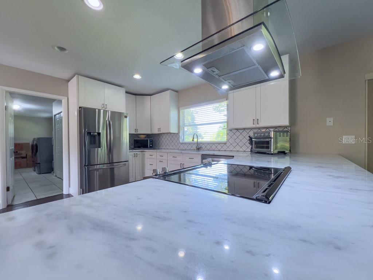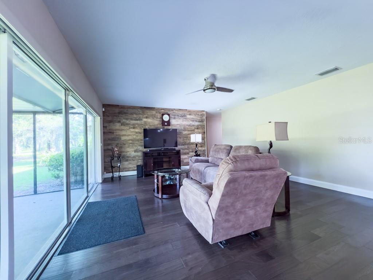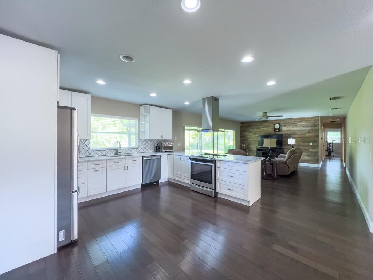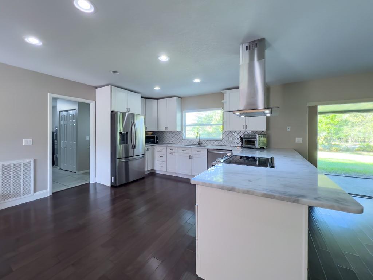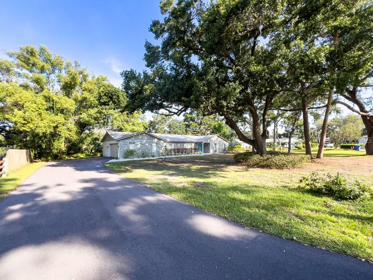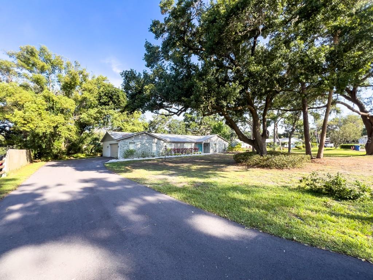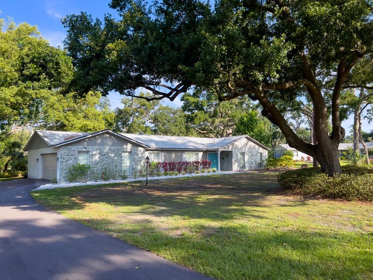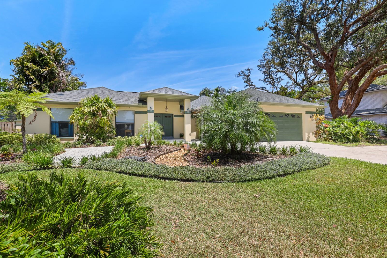PRICED AT ONLY: $505,000
Address: 4404 Hickory Branch Court, BRANDON, FL 33511
Description
Hickory Creek is a LUXURIOUS community with 66 homesites showcasing executive style properties with each home offering a UNIQUE elevation and a minimum of .6 acre lots allowing for space between your neighbors. There is no CDD, low HOA and it is located in a non flood zone with desirable schools! This beautiful home is positioned well on a desired lot with .65 acreage and no backyard neighbors. FULLY RENOVATED interior! A foyer welcomes you into the living room currently used as a gathering space. The GREAT room includes the dining room, family room and kitchen MARBLE countertops, shaker style cabinetry and stainless steel appliances. The breakfast bar is ideal for quick meals and a space for guests while entertaining. You are allowed TWO horses and the use of the bridle paths within the community. This beautiful home has 4 bedrooms with a primary that is GRAND and has a walk in closet. The ensuite bathroom was UPDATED! A new vanity with QUARTZ countertop, under mount sink, new hardware/fixtures and a WALK IN SHOWER. Three secondary bedrooms are generous in size and access the second full bathroom that has been UPDATED with new vanity, QUARTZ countertop and the same finishes as the primary including under mount sink, new hardware/fixtures and tub/shower combination. The laundry room is also a mudroom and storage area (23 x 8) which has rear door access to the back yard and entry from the 2 car garage. Additional features and updates include newer ROOF (2019), newer HVAC (2018), garage door (2019), water heater (2019), comfort height toilets, ceiling fans throughout, recessed lighting, plantation shutters and blinds, 5 1/4 baseboards.
Property Location and Similar Properties
Payment Calculator
- Principal & Interest -
- Property Tax $
- Home Insurance $
- HOA Fees $
- Monthly -
For a Fast & FREE Mortgage Pre-Approval Apply Now
Apply Now
 Apply Now
Apply Now- MLS#: TB8396385 ( Residential )
- Street Address: 4404 Hickory Branch Court
- Viewed: 27
- Price: $505,000
- Price sqft: $166
- Waterfront: No
- Year Built: 1973
- Bldg sqft: 3036
- Bedrooms: 4
- Total Baths: 2
- Full Baths: 2
- Garage / Parking Spaces: 2
- Days On Market: 58
- Additional Information
- Geolocation: 27.8745 / -82.2853
- County: HILLSBOROUGH
- City: BRANDON
- Zipcode: 33511
- Subdivision: Hickory Creek
- Provided by: SIGNATURE REALTY ASSOCIATES
- Contact: Melissa Hicks
- 813-689-3115

- DMCA Notice
Features
Building and Construction
- Covered Spaces: 0.00
- Exterior Features: Private Mailbox, Sidewalk, Sliding Doors
- Flooring: Carpet, Ceramic Tile, Tile
- Living Area: 2058.00
- Roof: Shingle
Garage and Parking
- Garage Spaces: 2.00
- Open Parking Spaces: 0.00
Eco-Communities
- Water Source: Public
Utilities
- Carport Spaces: 0.00
- Cooling: Central Air, Attic Fan
- Heating: Central
- Pets Allowed: Dogs OK
- Sewer: Septic Tank
- Utilities: BB/HS Internet Available, Cable Connected, Underground Utilities
Finance and Tax Information
- Home Owners Association Fee Includes: Management
- Home Owners Association Fee: 600.00
- Insurance Expense: 0.00
- Net Operating Income: 0.00
- Other Expense: 0.00
- Tax Year: 2024
Other Features
- Appliances: Dishwasher, Range, Refrigerator, Washer
- Association Name: Michelle Egeria
- Country: US
- Interior Features: Ceiling Fans(s), Eat-in Kitchen, Kitchen/Family Room Combo, Primary Bedroom Main Floor, Stone Counters, Window Treatments
- Legal Description: HICKORY CREEK LOT 2 BLOCK 1
- Levels: One
- Area Major: 33511 - Brandon
- Occupant Type: Owner
- Parcel Number: U-14-30-20-2QM-000001-00002.0
- Views: 27
- Zoning Code: ASC-1
Nearby Subdivisions
216 Heather Lakes
9vb Brandon Pointe Phase 3 Pa
Alafia Estates
Alafia Estates Unit A
Alafia Preserve
Barrington Oaks
Barrington Oaks East
Bloomingdale
Bloomingdale Sec C
Bloomingdale Sec D
Bloomingdale Sec E
Bloomingdale Sec F
Bloomingdale Sec F Unit 1
Bloomingdale Sec H
Bloomingdale Sec I
Bloomingdale Sec I Unit 1
Bloomingdale Village Ph 2
Brandon Lake Park
Brandon Pointe
Brandon Pointe Ph 3 Prcl
Brandon Pointe Phase 4 Parcel
Brandon Pointe Prcl 114
Brandon Spanish Oaks Subdivisi
Brandon Tradewinds
Breezy Meadows
Brentwood Hills Tr C
Brentwood Hills Trct F Un 1
Brooker Rdg
Brooker Reserve
Brookwood Sub
Burlington Heights
Burlington Woods
Camelot Woods
Cedar Grove
Colonial Oaks
Dogwood Hills
Echo Acres Subdivision
Four Winds Estates
Heather Lakes
Heather Lakes Unit Xv
Heather Lakes Unit Xxxv
Hickory Creek
Hickory Hammock
Hidden Forest
Hidden Lakes
Hidden Reserve
Highland Ridge
Highland Ridge Unit 2
Hillside
Holiday Hills
Holiday Hills Unit 4
Hunter Place
Indian Hills
Kingswood Heights
Kingswood Heights Unit 2
La Collina Ph 2a & 2b
La Viva
Marphil Manor
Montclair Meadow 2nd
Oak Landing
Oak Mont
Oak Mont Unit 09
Oakmont Manor
Oakmont Park
Oakmount Park
Peppermill Ii At Providence La
Peppermill Iii At Providence L
Plantation Estates
Providence Lakes
Providence Lakes Prcl M
Providence Lakes Prcl Mf Pha
Providence Lakes Prcl Mf Phase
Providence Lakes Unit Iv Ph
Replat Of Bellefonte
Riverwoods Hammock
South Ridge Ph 1 Ph
South Ridge Ph 3
Southwood Hills
Sterling Ranch
Sterling Ranch Unit 14
Sterling Ranch Unts 7 8 9
Sterling Ranch Unts 7 8 & 9
Stonewood Sub
Unplatted
Watermill At Providence Lakes
Westwood Sub 1st Add
Similar Properties
Contact Info
- The Real Estate Professional You Deserve
- Mobile: 904.248.9848
- phoenixwade@gmail.com
