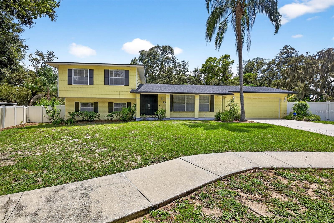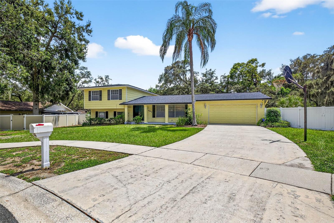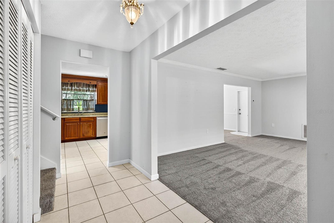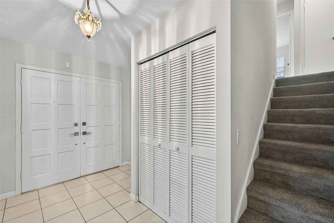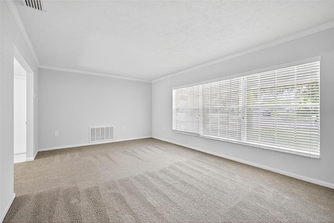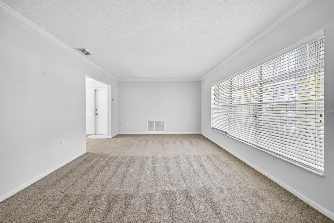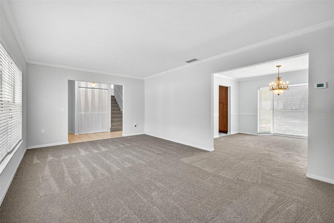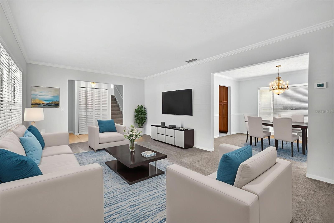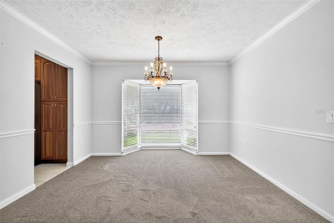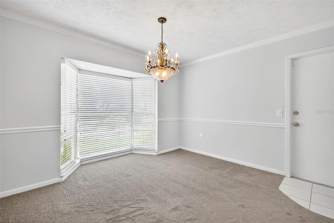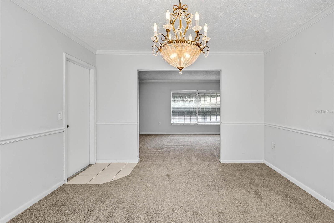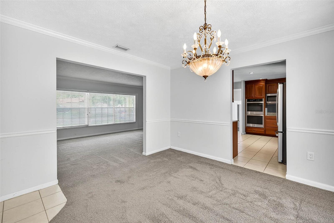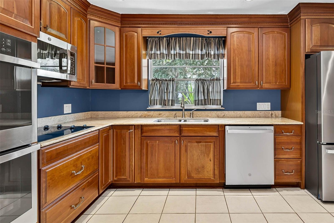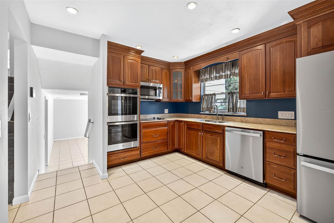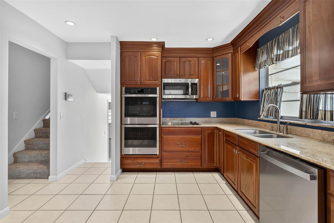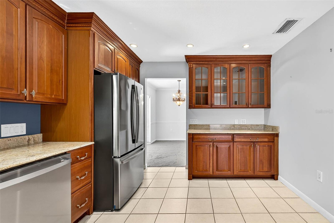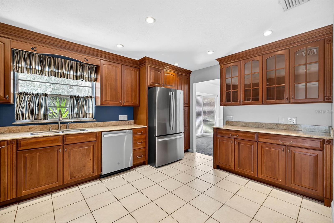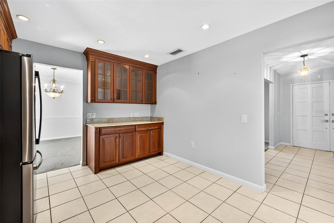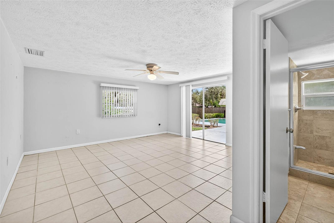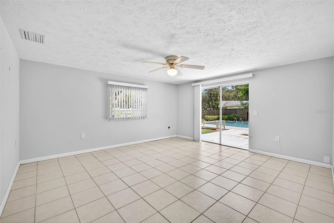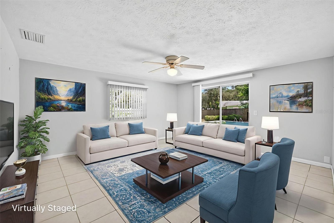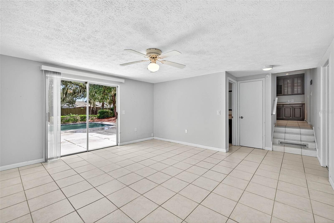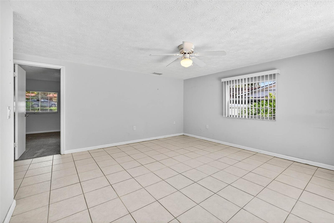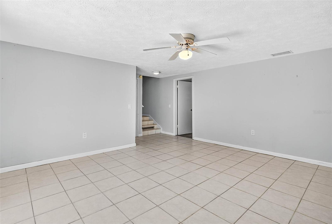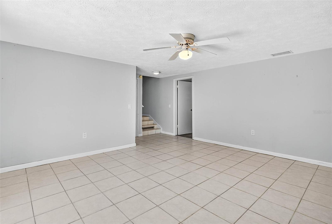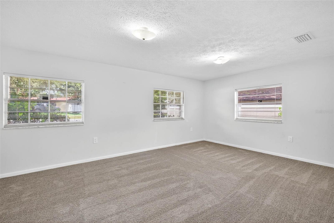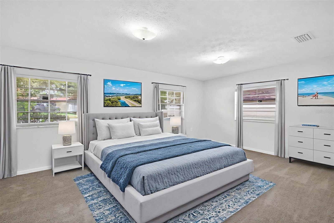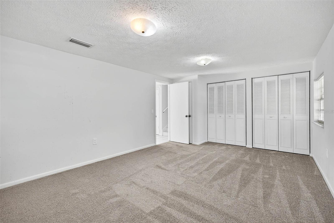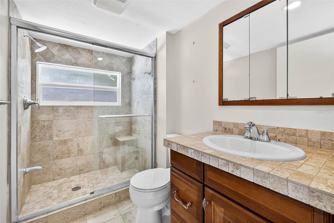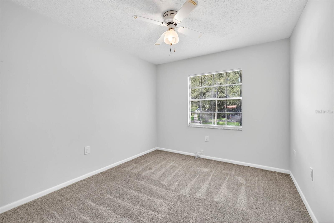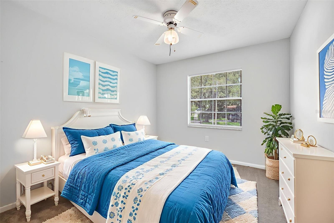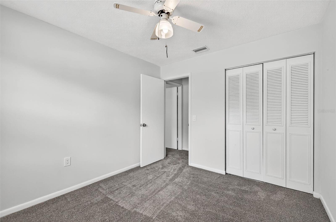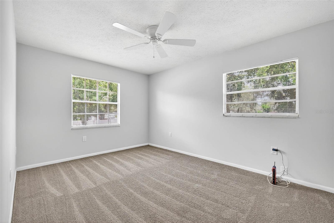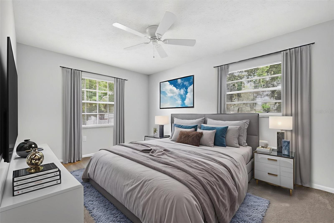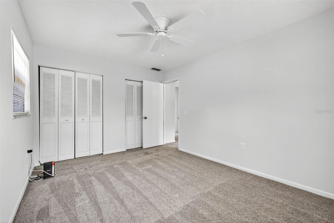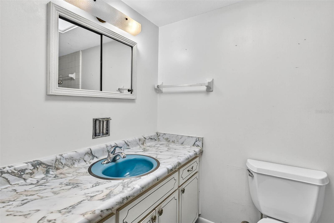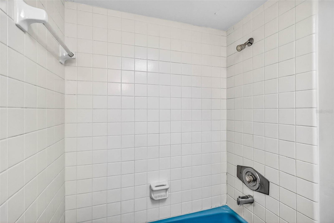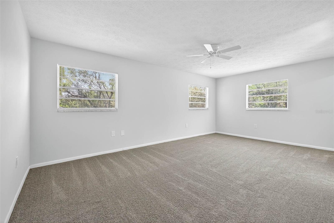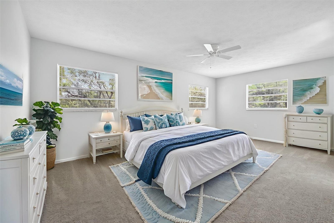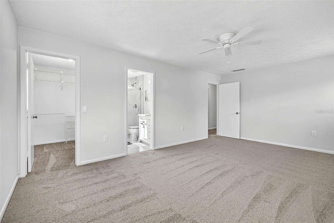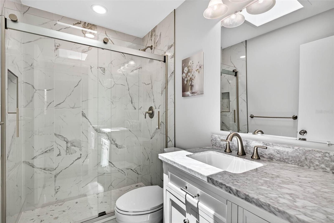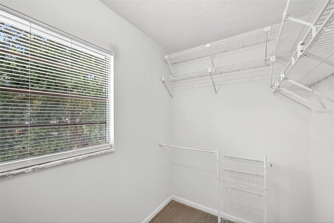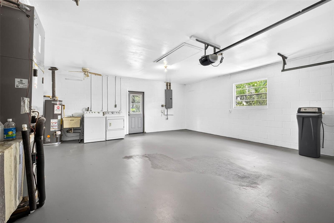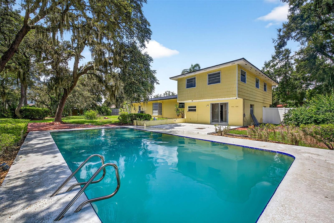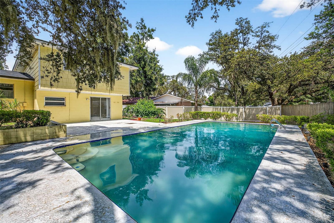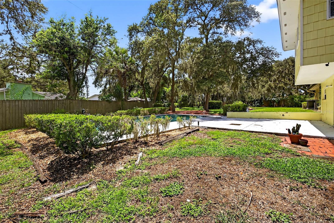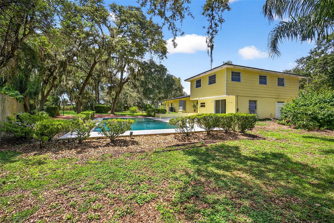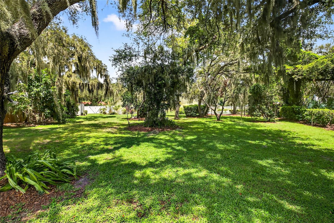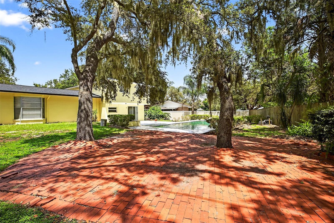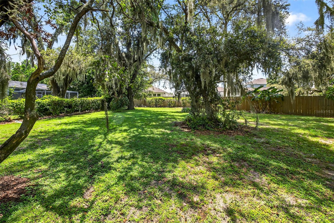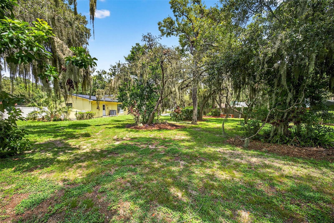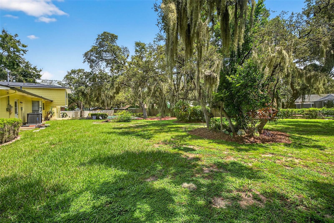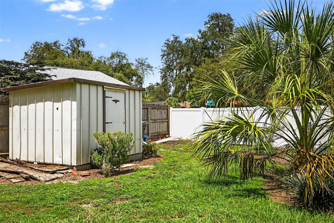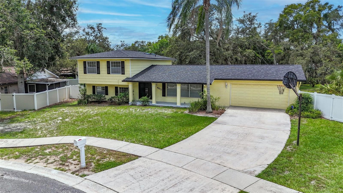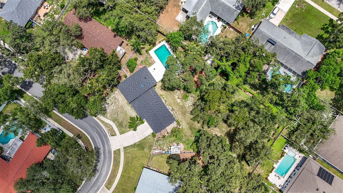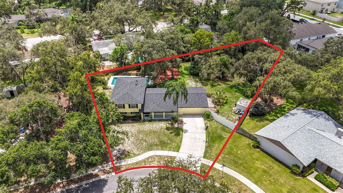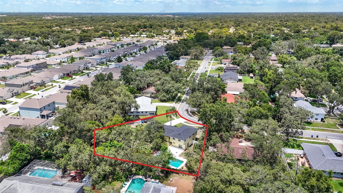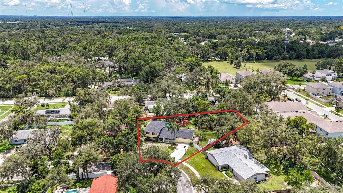PRICED AT ONLY: $472,000
Address: 401 Woodcrest Road, BRANDON, FL 33511
Description
One or more photo(s) has been virtually staged. Welcome Home!
Step into this beautifully maintained multi level residence that perfectly blends comfort, space, and convenience. Featuring 4 spacious bedrooms and 3 full bathrooms, this 2,096 sq ft home sits on nearly half an acreoffering room to relax, entertain, and truly make your own.
Spend sunny Florida days lounging by your private pool or hosting friends and family in the expansive backyard, perfect for barbecues, playtime, or quiet evenings under the stars. With no HOA and no CDD fees, youll have the freedom to live your wayBoats and RVs are always welcome!
Ideally located near shopping, dining, and top rated schools, yet tucked away in a peaceful neighborhood, this home delivers both convenience and tranquility. Some photos have been virtually staged to help you envision the endless possibilities this property offers.
Dont miss this rare opportunity to own a move in ready home with space, flexibility, and true Florida lifestyle appeal!
Property Location and Similar Properties
Payment Calculator
- Principal & Interest -
- Property Tax $
- Home Insurance $
- HOA Fees $
- Monthly -
For a Fast & FREE Mortgage Pre-Approval Apply Now
Apply Now
 Apply Now
Apply Now- MLS#: TB8412858 ( Residential )
- Street Address: 401 Woodcrest Road
- Viewed: 8
- Price: $472,000
- Price sqft: $168
- Waterfront: No
- Year Built: 1971
- Bldg sqft: 2802
- Bedrooms: 4
- Total Baths: 3
- Full Baths: 3
- Garage / Parking Spaces: 2
- Days On Market: 7
- Additional Information
- Geolocation: 27.9089 / -82.2812
- County: HILLSBOROUGH
- City: BRANDON
- Zipcode: 33511
- Subdivision: Oak Mont
- Elementary School: Brooker HB
- Middle School: Burns HB
- High School: Bloomingdale HB
- Provided by: FLORIDA EXECUTIVE REALTY
- Contact: Rita Ramirez Aguilar
- 813-327-7807

- DMCA Notice
Features
Building and Construction
- Covered Spaces: 0.00
- Exterior Features: Lighting, Private Mailbox, Sidewalk, Sliding Doors
- Fencing: Chain Link, Vinyl, Wood
- Flooring: Carpet, Ceramic Tile
- Living Area: 2096.00
- Roof: Shingle
Property Information
- Property Condition: Completed
Land Information
- Lot Features: Gentle Sloping, Oversized Lot, Sidewalk, Paved
School Information
- High School: Bloomingdale-HB
- Middle School: Burns-HB
- School Elementary: Brooker-HB
Garage and Parking
- Garage Spaces: 2.00
- Open Parking Spaces: 0.00
- Parking Features: Boat, Driveway, Garage Door Opener, RV Access/Parking
Eco-Communities
- Pool Features: Gunite, In Ground, Tile
- Water Source: Public
Utilities
- Carport Spaces: 0.00
- Cooling: Central Air
- Heating: Central, Heat Pump
- Pets Allowed: Yes
- Sewer: Septic Tank
- Utilities: Electricity Connected, Propane, Public, Water Connected
Finance and Tax Information
- Home Owners Association Fee: 0.00
- Insurance Expense: 0.00
- Net Operating Income: 0.00
- Other Expense: 0.00
- Tax Year: 2024
Other Features
- Accessibility Features: Accessible Full Bath
- Appliances: Built-In Oven, Cooktop, Dishwasher, Disposal, Dryer, Exhaust Fan, Gas Water Heater, Microwave, Refrigerator, Washer, Water Softener
- Country: US
- Furnished: Unfurnished
- Interior Features: Ceiling Fans(s), Chair Rail, Crown Molding, Eat-in Kitchen, PrimaryBedroom Upstairs, Solid Wood Cabinets, Stone Counters, Thermostat, Walk-In Closet(s), Window Treatments
- Legal Description: OAK MONT UNIT NO 09 LOT 10 BLOCK 6
- Levels: Multi/Split
- Area Major: 33511 - Brandon
- Occupant Type: Vacant
- Parcel Number: U-35-29-20-2KJ-000006-00010.0
- Style: Coastal, Patio Home
- View: Pool
- Zoning Code: RSC-6
Nearby Subdivisions
216 Heather Lakes
9vb Brandon Pointe Phase 3 Pa
Alafia Estates
Alafia Estates Unit A
Alafia Preserve
Barrington Oaks
Barrington Oaks East
Bloomingdale
Bloomingdale Sec C
Bloomingdale Sec D
Bloomingdale Sec E
Bloomingdale Sec F
Bloomingdale Sec F Unit 1
Bloomingdale Sec H
Bloomingdale Sec I
Bloomingdale Village Ph 2
Brandon Lake Park
Brandon Pointe
Brandon Pointe Ph 3 Prcl
Brandon Pointe Phase 4 Parcel
Brandon Pointe Prcl 114
Brandon Spanish Oaks Subdivisi
Brandon Tradewinds
Breezy Meadows
Breezy Meadows Unit 3
Brentwood Hills Tr C
Brentwood Hills Trct F Un 1
Brooker Rdg
Brooker Reserve
Brookwood Sub
Burlington Heights
Burlington Woods
Camelot Woods
Cedar Grove
Colonial Oaks
Dogwood Hills
Echo Acres Subdivision
Four Winds Estates
Four Winds Estates Unit Six
Heather Lakes
Heather Lakes Unit Xiv A
Hickory Creek
Hickory Hammock
Hidden Forest
Hidden Lakes
Hidden Reserve
Highland Ridge
Hillside
Holiday Hills
Holiday Hills Unit 4
Hunter Place
Indian Hills
Kingswood Heights
Kingswood Heights Unit 2
La Viva
Marphil Manor
Montclair Meadow 2nd
Oak Landing
Oak Mont
Oak Mont Unit 09
Oakmont Manor
Oakmont Park
Oakmount Park
Peppermill Ii At Providence La
Peppermill Iii At Providence L
Plantation Estates
Providence Lakes
Providence Lakes Prcl M
Providence Lakes Prcl Mf Pha
Providence Lakes Prcl Mf Phase
Providence Lakes Unit 111 Phas
Providence Lakes Unit Iv Ph
Replat Of Bellefonte
Riverwoods Hammock
South Ridge Ph 1 Ph
South Ridge Ph 1 & Ph
South Ridge Ph 3
Southwood Hills
Sterling Ranch
Sterling Ranch Unit 14
Sterling Ranch Unts 7 8 9
Sterling Ranch Unts 7 8 & 9
Stonewood Sub
Unplatted
Watermill At Providence Lakes
Westwood Sub 1st Add
Similar Properties
Contact Info
- The Real Estate Professional You Deserve
- Mobile: 904.248.9848
- phoenixwade@gmail.com
