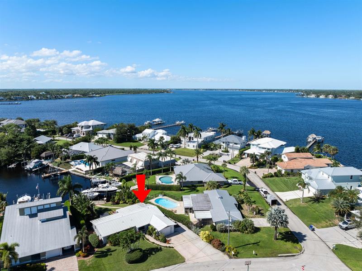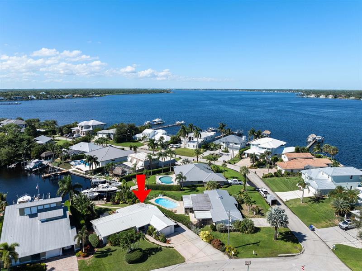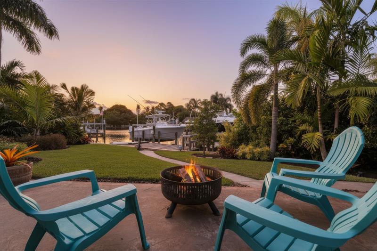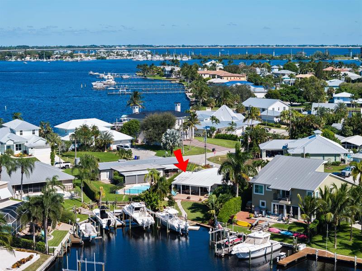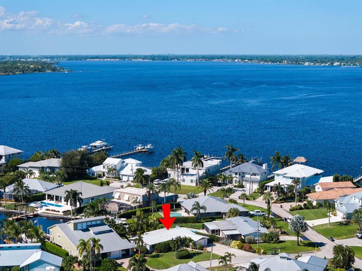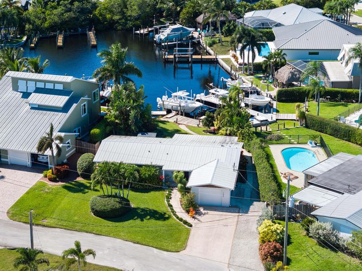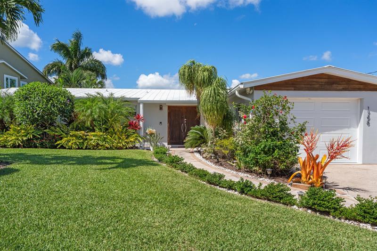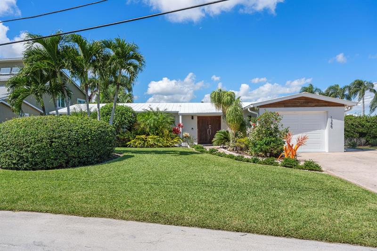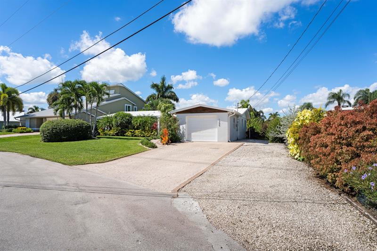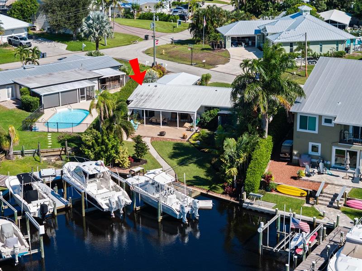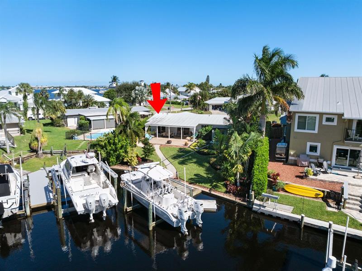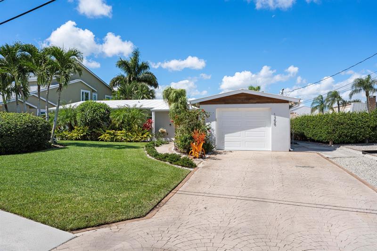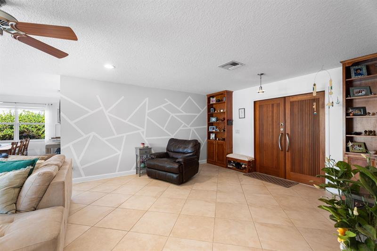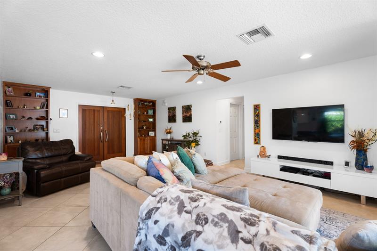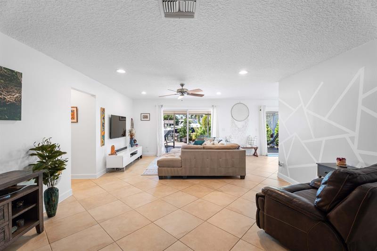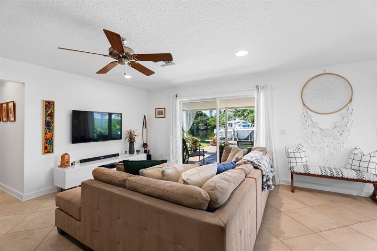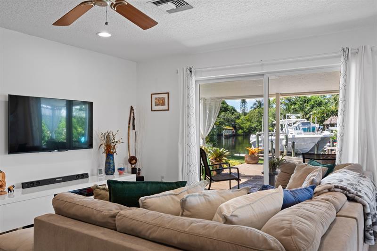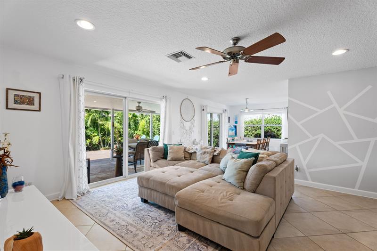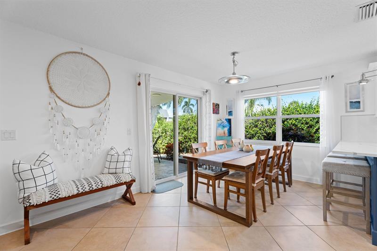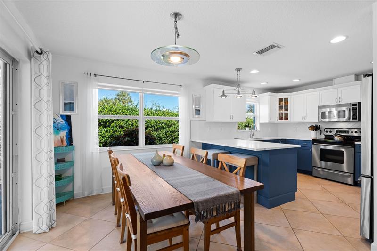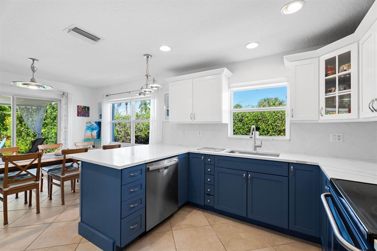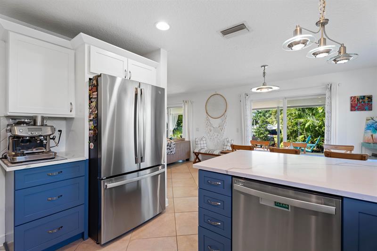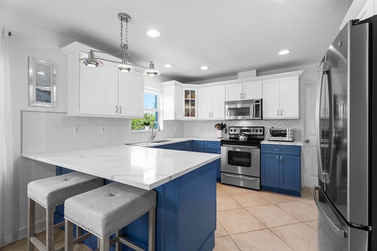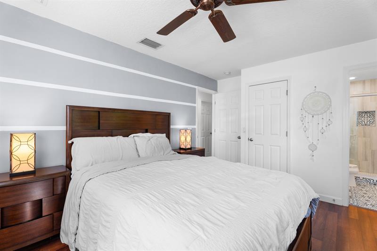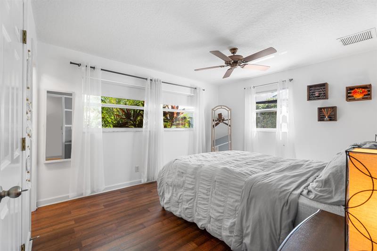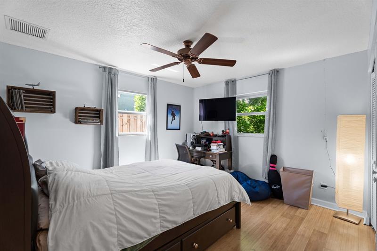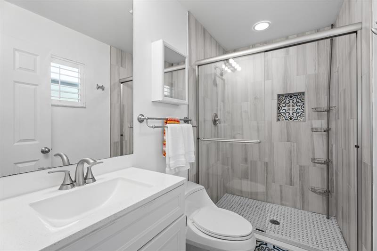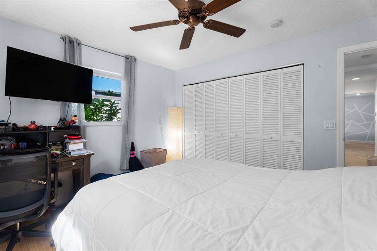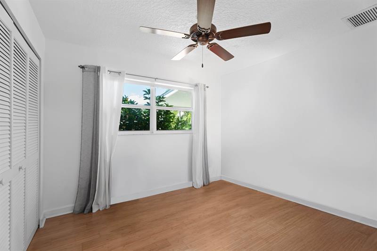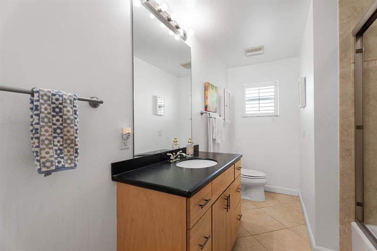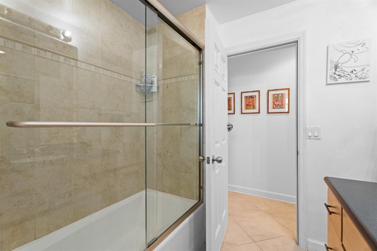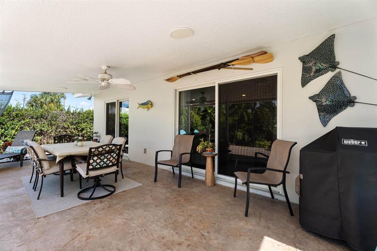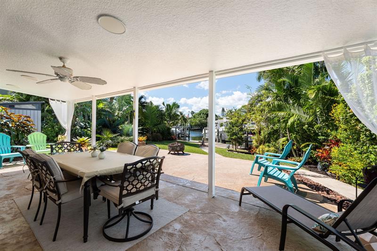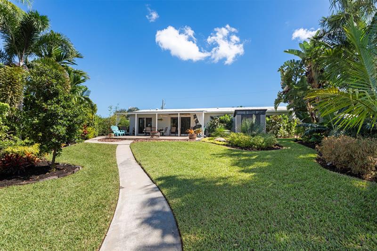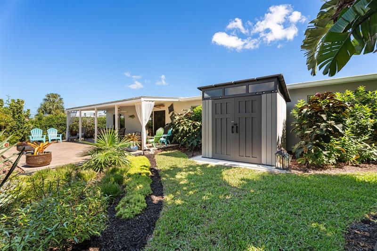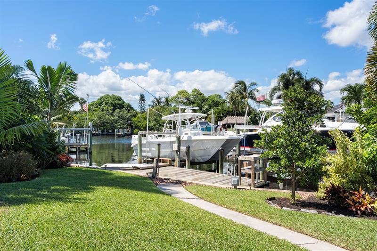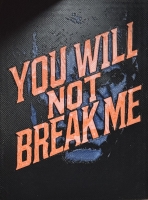PRICED AT ONLY: $849,000
Address: 1798 Cabin Pl, Palm City, FL 34990
Description
Exceptional ocean access residence featuring a 12,000 lb boat lift and 63 feet of water frontage, perfectly suited for up to a 35 ft vessel. This elegantly updated 3 bedroom, 2 bath home offers comfort and coastal luxury, surrounded by lush tropical landscaping. Enjoy an open, updated layout with GE stainless steel appliances, impact windows throughout, and refined finishes. The expansive backyard offers ample room for a pool, creating the opportunity to design your own private outdoor oasis. Ideally located just minutes to the St. Lucie River, waterfront dining, and the iconic Stuart Sandbar a dream location for avid boaters. Nestled in a quiet, family friendly neighborhood with access to top rated A schools. A true waterfront gem and an exceptional value in a prime location.
Property Location and Similar Properties
Payment Calculator
- Principal & Interest -
- Property Tax $
- Home Insurance $
- HOA Fees $
- Monthly -
For a Fast & FREE Mortgage Pre-Approval Apply Now
Apply Now
 Apply Now
Apply Now- MLS#: F10531622 ( Single Family )
- Street Address: 1798 Cabin Pl
- Viewed: 4
- Price: $849,000
- Price sqft: $0
- Waterfront: Yes
- Wateraccess: Yes
- Year Built: 1963
- Bldg sqft: 0
- Bedrooms: 3
- Full Baths: 2
- Garage / Parking Spaces: 1
- Days On Market: 22
- Additional Information
- County: MARTIN
- City: Palm City
- Zipcode: 34990
- Subdivision: Seagate Harbor
- Building: Seagate Harbor
- Elementary School: Bessey Creek
- Middle School: Hidden Oaks
- High School: Martin County
- Provided by: The Brokerage Treasure Coast
- Contact: Justin Quiros
- (772) 212-0003

- DMCA Notice
Features
Bedrooms / Bathrooms
- Rooms Description: Attic
Building and Construction
- Construction Type: Cbs Construction
- Design Description: One Story, Ranch
- Exterior Features: Exterior Lighting, Fence, Patio
- Floor Description: Ceramic Floor, Wood Floors
- Front Exposure: East
- Roof Description: Metal Roof
- Year Built Description: Resale
Property Information
- Typeof Property: Single
Land Information
- Lot Description: Less Than 1/4 Acre Lot
- Lot Sq Footage: 8407
- Subdivision Information: Boating, Picnic Area, Voluntary Hoa
- Subdivision Name: Seagate Harbor
School Information
- Elementary School: Bessey Creek
- High School: Martin County
- Middle School: Hidden Oaks
Garage and Parking
- Garage Description: Attached
- Parking Description: Driveway, Rv/Boat Parking
Eco-Communities
- Storm Protection Impact Glass: Complete
- Water Access: Boatlift, Private Dock
- Water Description: Municipal Water
- Waterfront Description: Canal Width 1-80 Feet, Ocean Access, Seawall
- Waterfront Frontage: 63
Utilities
- Cooling Description: Central Cooling
- Heating Description: Central Heat
- Pet Restrictions: No Restrictions
- Sewer Description: Municipal Sewer
- Sprinkler Description: Auto Sprinkler
- Windows Treatment: Impact Glass
Finance and Tax Information
- Assoc Fee Paid Per: Monthly
- Dade Assessed Amt Soh Value: 584160
- Dade Market Amt Assessed Amt: 584160
- Tax Year: 2024
Other Features
- Board Identifier: BeachesMLS
- Country: United States
- Equipment Appliances: Automatic Garage Door Opener, Dishwasher, Dryer, Electric Range, Electric Water Heater, Microwave, Refrigerator, Washer
- Geographic Area: Martin County (6090; 6100; 6120)
- Housing For Older Persons: No HOPA
- Interior Features: First Floor Entry
- Legal Description: SEAGATE HARBOR LOT 36
- Parcel Number: 063841001000003604
- Possession Information: At Closing, Funding
- Postal Code + 4: 4214
- Restrictions: No Restrictions
- Special Information: As Is
- Style: WF/Ocean Access
- Typeof Association: None
- View: Canal
- Zoning Information: R-1B
Owner Information
- Owners Name: Of record
Nearby Subdivisions
Bay Pointe
Belle View Court
Berry Estates
Canoe Creek
Canopy Creek
Captain's Creek (aka Orchid Ba
Carmel
Carmel Plat Of
Charter Club At Martin Downs
Cleveland
Cleveland Addition
Cobblestone
Copperleaf
Copperleaf, Sand Trail (aka Co
Crane Creek Country Club
Cutter Sound, Pam Cove
Danforth
Egret Pond
Evergreen, Mid-rivers Yacht An
Floridian Golf Club
Four Rivers
Greenridge Estates
Greenville Estates
Hamilton Place
Hammock Creek
Hammock Creek Estates
Hammock Creek--sanctuary
Harbour Bluff
Harbour Pointe
Harbour Ridge
Harbour Ridge Plat No 1
Harbour Ridge Plat No 3 Cinnam
Harbour Ridge Plat No 7 Bayber
Harbour Ridge Yacht & Country
Hendersons Addition
Heronwood
Hidden River Unrecorded
Hideaway Isles
Highlands Reserve
Highlands Reserve Pud
Lake Grove
Lighthouse Point
Magnolia Bluff
Mallard Creek
Martin Commons
Martin Downs Plat No 20 (aka M
Martin Downs Plat No 47a (aka
Meadow Run At Fox Grove
Meadows Prcl 51 Md 42
Meadows Prcl 52 Md 43
Metes And Bounds
Mid-rivers Yacht And Country C
Mid-rivers; Evergreen
Mill Creek At Martin Downs (ak
Monarch
Monarch Country Club
Monarch Country Club/martin Do
Monarch Parcel 22 Martin Down
Monarch, Martin Downs
Montebello At Martin Downs (ak
Murano Pud
N/a
Newfield Crossroads
Newfield Crossroads Phase 1a-3
Oak Ridge
Orchid Bay
Osprey Creek At Martin Downs (
Osprey Creek M D 09
Palm City Amd
Palm City Amended
Palm City Farms
Palm Cove Golf & Yacht Club
Palm Lake Estates
Palm Pointe At Martin Downs (a
Palma Vista
Pelican Cove
Pheasant Run A Plat Of
Pheasant Run At Martin Downs (
Pipers Landing
Riverbend
Rustic Hills
Sabal Palm Estates (aka Tiburo
Sand Trail (aka Copperleaf)
Sand Trail Pud
Sand Trail Pud A-1-a-4 O-
Sand Trail Pud Aka Copperleaf
Seagate Harbor
Skelton Minor Plat No 1
St Lucie Shores
Starling Court At Martin Downs
Stratford Downs
Stuart West
Stuart West Ph 01
The Meadows At Martin Downs
The Oaks
Tuscawilla (aka Canopy Creek)
Tuscawilla Pud
Westwood Country Estates
Whispering Sound
Wide Waters Subdivision
Windstone
Windstone, Riversend
Similar Properties
Contact Info
- The Real Estate Professional You Deserve
- Mobile: 904.248.9848
- phoenixwade@gmail.com
