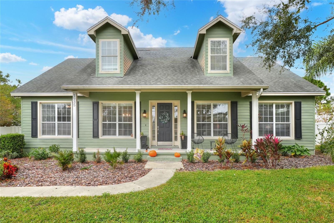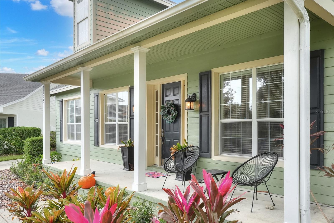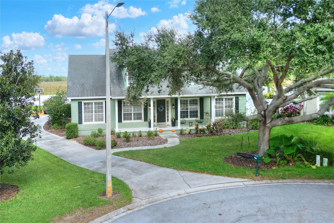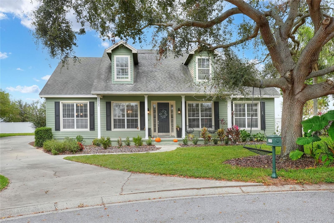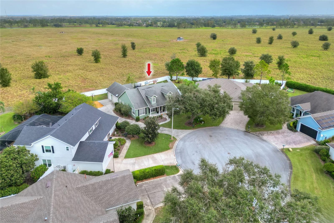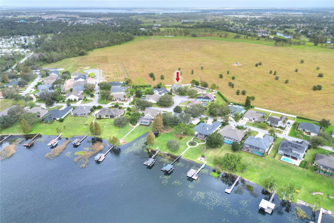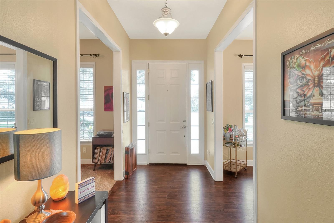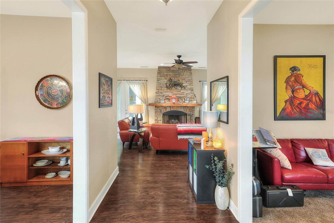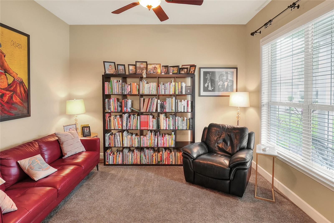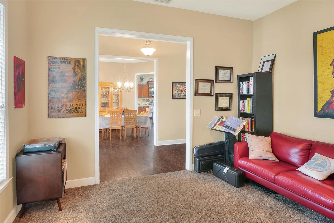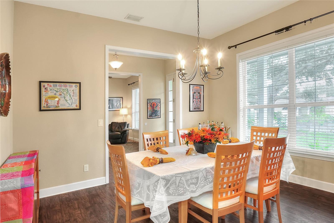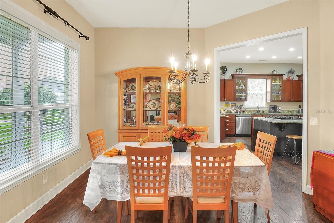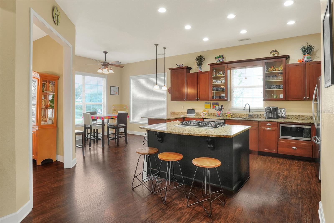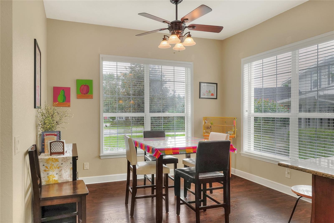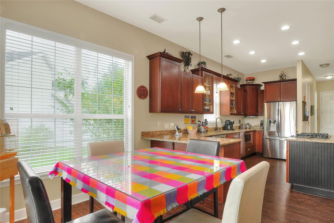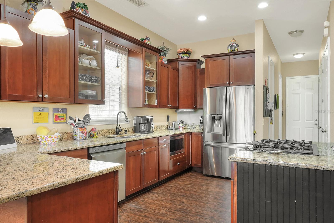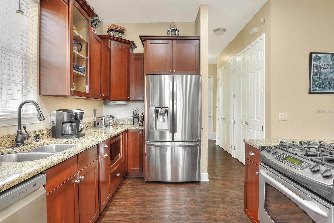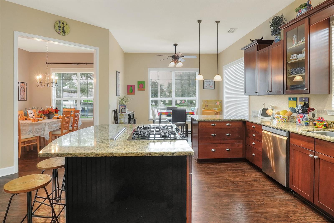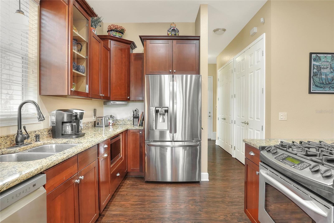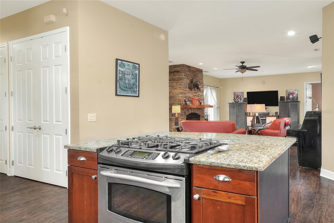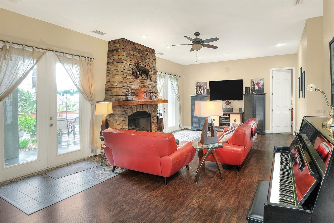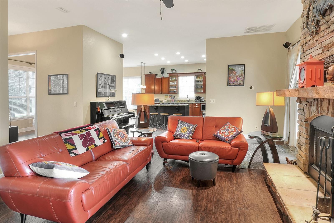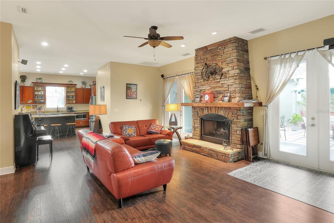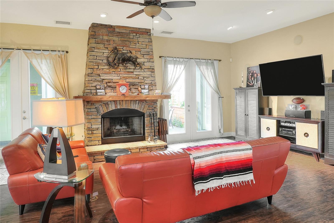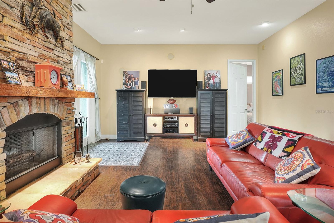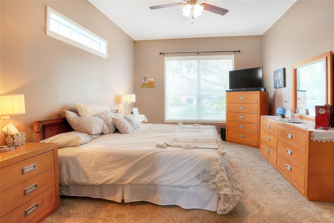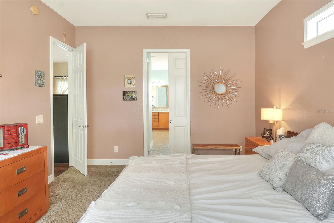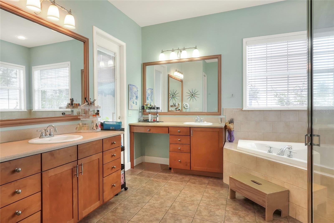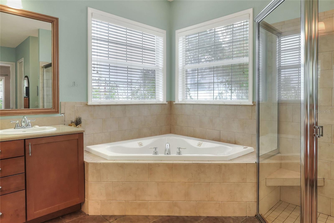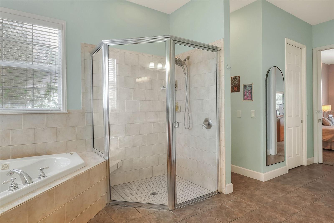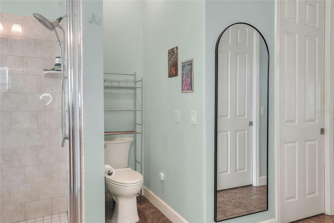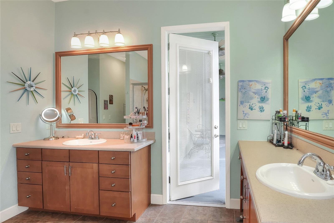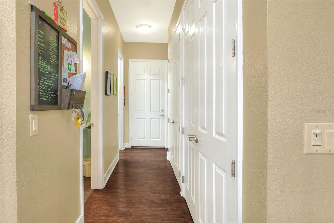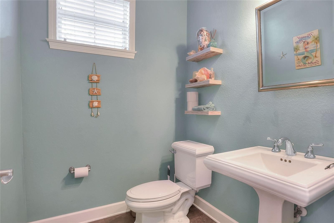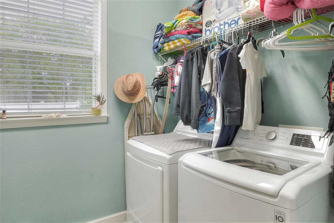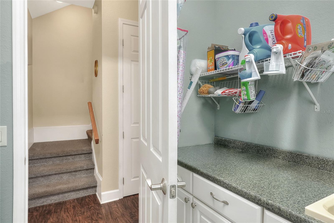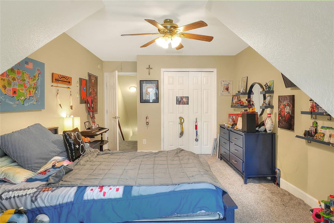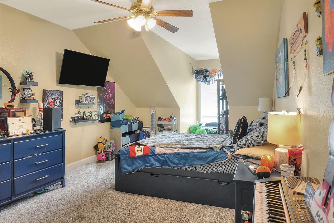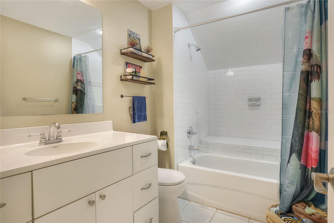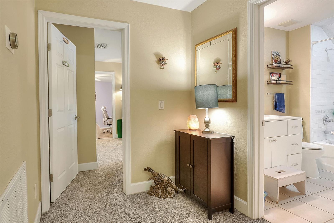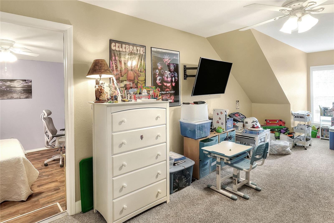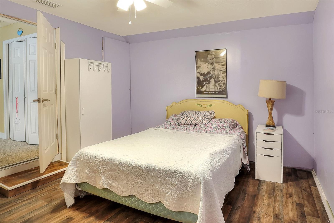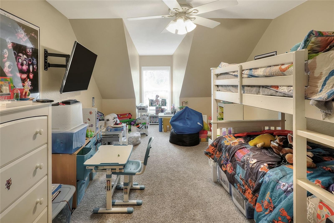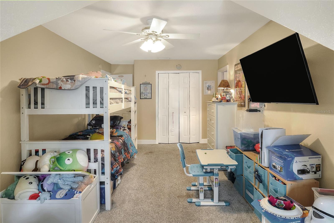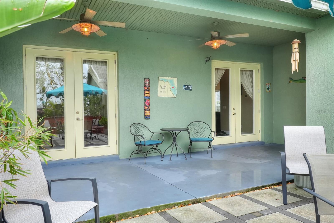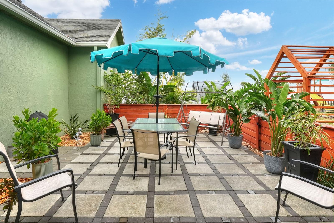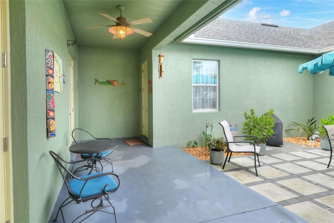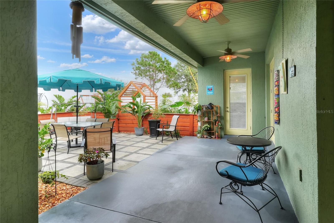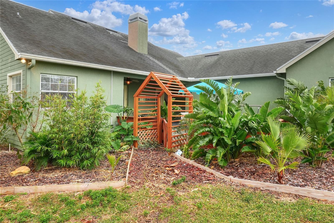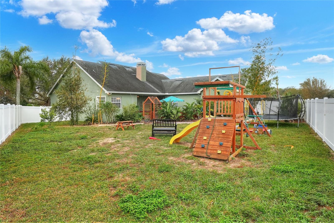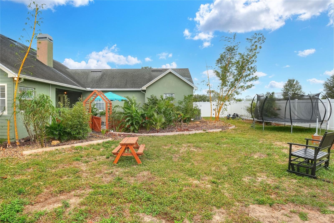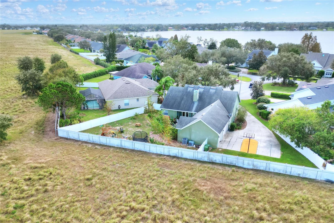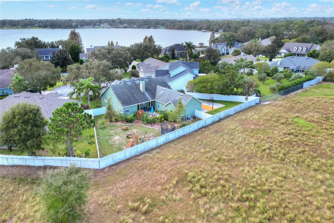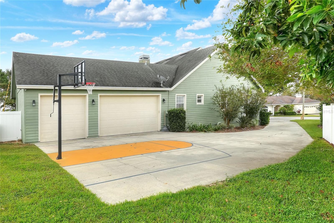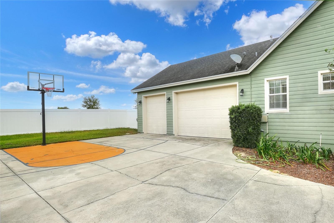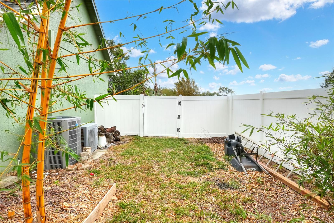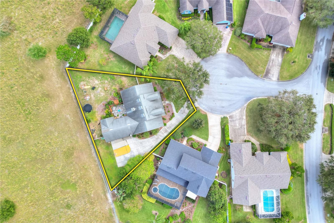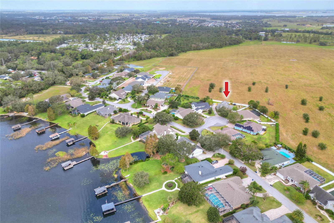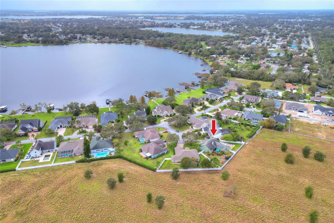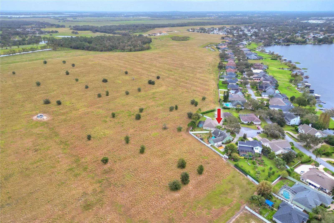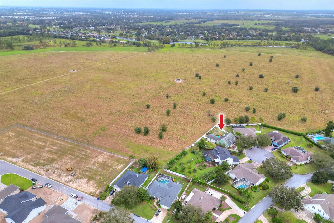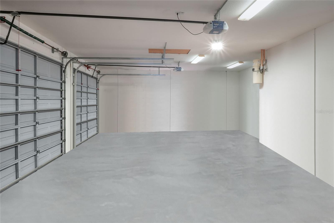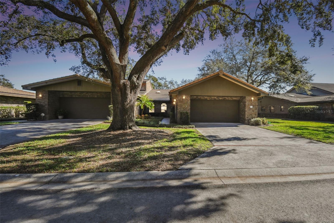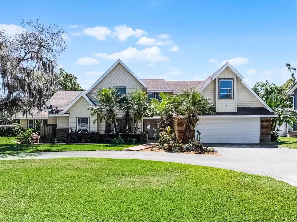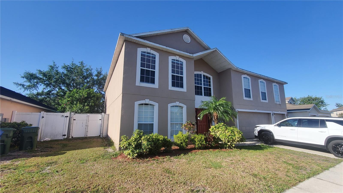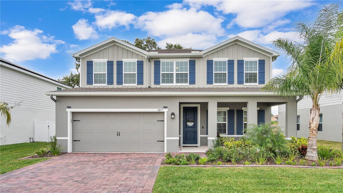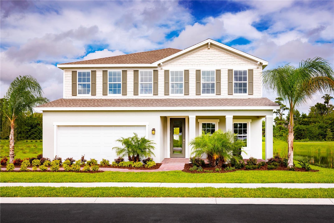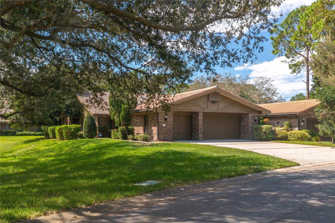PRICED AT ONLY: $425,000
Address: 1935 Austin Terrace, WINTER HAVEN, FL 33884
Description
NEW ROOF PRIOR TO CLOSING!
Nestled in the heart of Winter Haven, this exquisite residence beckons those with a penchant for refined living. This architectural gem, a custom built haven, stands proudly in a gated community, offering an unparalleled blend of luxury and tranquility.
As you approach the property, you'll be captivated by the mature landscaping that frames this magnificent home. The front porch, a charming Southern tradition, invites you to pause and savor the serenity of your surroundings. Step inside, and you'll discover a great room that serves as the home's centerpiece, complete with a gas fireplace that promises cozy evenings and lively gatherings.
The gourmet kitchen is a culinary artist's dream, boasting a cooking island with a pop up vent, granite counters, and a walk in pantry that would make even the most seasoned chef swoon. For those who appreciate the art of entertaining, the separate formal dining room provides the perfect stage for memorable soires.
Ascend to the private quarters, where three thoughtfully designed bedrooms await, including a primary bedroom that redefines luxury with its whirlpool tuba private oasis for rejuvenation. The 2.5 bathrooms ensure comfort and convenience for all. A downstairs bonus room that could be used as an office. Upstairs holds 2 bedrooms with an additional room add on. Attic space for tons of storage.
Practical elegance abounds with tile floors in the main living areas, a central vacuum system, and a laundry room complete with a sink. Storage concerns? Banish the thought! This home boasts ample space to house your treasures.
Car enthusiasts will revel in the three car garage, while the cul de sac location ensures peace and privacy. A vinyl fence encapsulates your personal paradise, offering glimpses of the nearby lakenature's own masterpiece.
Located mere minutes from the whimsical world of Legoland, this home strikes the perfect balance between serene seclusion and accessibility to local attractions. It's not just a house; it's a lifestyle, waiting for you to make it your own.
Property Location and Similar Properties
Payment Calculator
- Principal & Interest -
- Property Tax $
- Home Insurance $
- HOA Fees $
- Monthly -
For a Fast & FREE Mortgage Pre-Approval Apply Now
Apply Now
 Apply Now
Apply Now- MLS#: L4948611 ( Residential )
- Street Address: 1935 Austin Terrace
- Viewed: 96
- Price: $425,000
- Price sqft: $114
- Waterfront: No
- Year Built: 2004
- Bldg sqft: 3718
- Bedrooms: 3
- Total Baths: 3
- Full Baths: 2
- 1/2 Baths: 1
- Garage / Parking Spaces: 3
- Days On Market: 273
- Additional Information
- Geolocation: 28.0014 / -81.658
- County: POLK
- City: WINTER HAVEN
- Zipcode: 33884
- Subdivision: Woodpointe Ph 1
- Elementary School: Frank E. Brigham Academy
- Middle School: Denison Middle
- High School: Winter Haven Senior
- Provided by: LA ROSA REALTY PRESTIGE
- Contact: Yevette Eden
- 863-940-4850

- DMCA Notice
Features
Building and Construction
- Covered Spaces: 0.00
- Exterior Features: Lighting
- Fencing: Vinyl
- Flooring: Carpet, Ceramic Tile
- Living Area: 2494.00
- Roof: Shingle
Land Information
- Lot Features: Cul-De-Sac
School Information
- High School: Winter Haven Senior
- Middle School: Denison Middle
- School Elementary: Frank E. Brigham Academy
Garage and Parking
- Garage Spaces: 3.00
- Open Parking Spaces: 0.00
- Parking Features: Driveway, Garage
Eco-Communities
- Water Source: Public
Utilities
- Carport Spaces: 0.00
- Cooling: Central Air
- Heating: Natural Gas
- Pets Allowed: Yes
- Sewer: Public Sewer
- Utilities: Cable Connected, Electricity Connected, Public, Sewer Connected
Finance and Tax Information
- Home Owners Association Fee: 850.00
- Insurance Expense: 0.00
- Net Operating Income: 0.00
- Other Expense: 0.00
- Tax Year: 2023
Other Features
- Appliances: Built-In Oven, Dishwasher, Disposal, Dryer, Refrigerator, Washer
- Association Name: John Wood Management/ Anne Wood
- Association Phone: 863-324-9663
- Country: US
- Interior Features: Central Vaccum, Eat-in Kitchen, High Ceilings, Primary Bedroom Main Floor, Vaulted Ceiling(s), Walk-In Closet(s)
- Legal Description: WOODPOINTE PHASE ONE PB 108 PG 26 LOT 13
- Levels: Two
- Area Major: 33884 - Winter Haven / Cypress Gardens
- Occupant Type: Owner
- Parcel Number: 27-28-31-850504-000130
- Style: Craftsman, Custom
- Views: 96
Nearby Subdivisions
Anderson Estates 6
Ashton Covey
Audubon Place
Bretton Ridge
Bridgewater Sub
Cedar Cove Ph 01
Crescent Pointe
Crescent View
Cypress Grove
Cypress Landing Ph 02
Cypress Point
Cypresswood
Cypresswood Enclave Ph 01
Cypresswood Enclave Ph 02
Cypresswood Golf Community
Cypresswood Golf Villas
Cypresswood Golf Villas Gc-2
Cypresswood Golf Villas Gc2
Cypresswood Golf Villas Un 3 B
Cypresswood Mdws
Cypresswood Meadows
Cypresswood Patio Homes
Cypresswood Tennis Villas
Eloise Cove
Eloise Oaks
Eloise Pointe Estates
Eloise Woods
Eloise Woods East Lake Mariam
Eloise Woods Lake Mariam
Eloise Woods Lake Mariam Un
Eloise Woods Lake Roy
Eloise Woods Lake Roy Unit
Emily Estates
Estateslk Florence
Fla Highlands Co Sub
Florida Highland Co
Fox Ridge Phase One
Gaines Cove
Garden Grove Oaks
Garden Grove South Add
Garden Grove South Ph 01 02
Garden Grove South Second Add
Harbour Estates
Harmony At Lake Eloise
Harmony On Lake Eloise
Hart Lake Cove Ph 02
Haven Grove Manor
Heron Cay
Jackson Lndg
Lake Ashton West Ph 01
Lake Ashton West Ph 2
Lake Ashton West Ph 2 South
Lake Ashton West Ph Ii North
Lake Ashton West Ph Ii South
Lake Bess Country Club
Lake Daisy Estates
Lake Daisy Estates Phase 2
Lake Dexter Moorings
Lake Dexter Woods Ph 02
Lake Eloise
Lake Fox Shores
Lake Link Estates
Lake Mariam Hills Rep
Lakewood
Lakewood Add
Little Lake Estates
Mandolin
Mandolin 02
Millers Landing
Montego Place
Morningside
Morningside Ph 02
Not Applicable
Not On List
Orchid Springs Florida Highlan
Orchid Springs Patio Homes
Orleans
Osprey Pointe
Overlook Rdg
Peace Creek Reserve 40's
Peace Creek Reserve 40s
Peace Creek Reserve 50s
Peace Crk Reserve
Peach Crossings
Planters Walk
Planters Walk Ph 03
Reflections East Ph 01
Richmond Square Sub
Ruby Lake Ph 05
Ruby Lake Ph 4
Ruby Lake Ph 5
Savanna Pointe
South Roy Shores
Summerhaven Shores
Summit East Ph I
Terranova Phase Iv
Traditiions Ph 1
Traditions
Traditions Ph 01
Traditions Ph 02
Traditions Ph 1
Traditions Ph 2a
Traditions Villas
Valenciawood Hills
Valhalla
Vienna Square Duplex
Villa Mar
Villa Mar Phase 3
Villamar
Villamar Ph 1
Villamar Ph 2
Villamar Ph 2a
Villamar Ph 3
Villamar Ph 4
Villamar Ph 5
Villamar Ph Four
Villamar Phase 3
Villamar Phase I
Whispering Trails Ph 02
Winter Haven West
Woodpointe Ph 1
Woodpointe Phase Three
Wyndham At Lake Winterset
Wyndsor At Lake Winterset
Similar Properties
Contact Info
- The Real Estate Professional You Deserve
- Mobile: 904.248.9848
- phoenixwade@gmail.com
