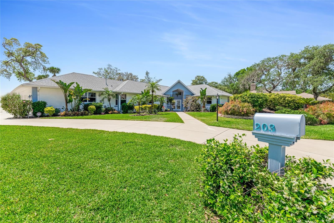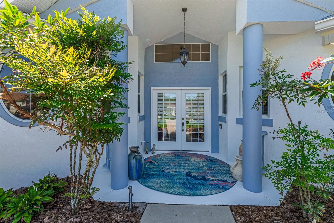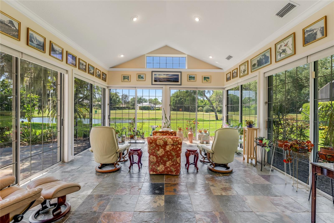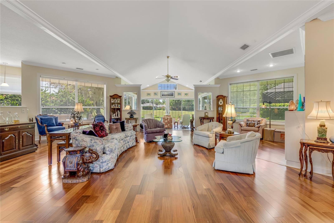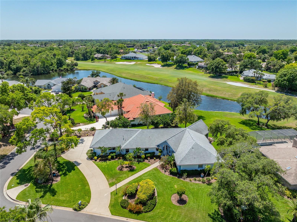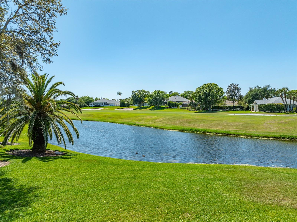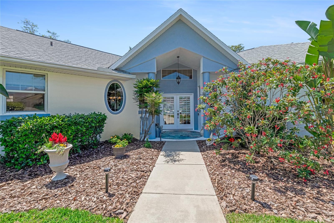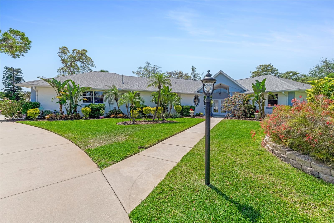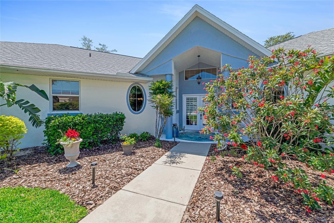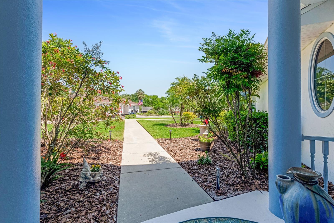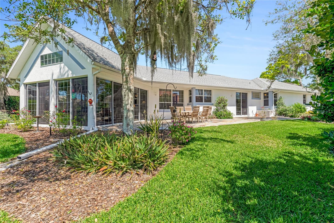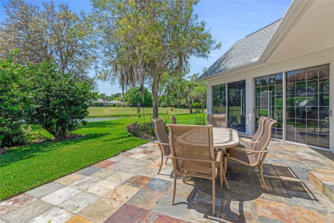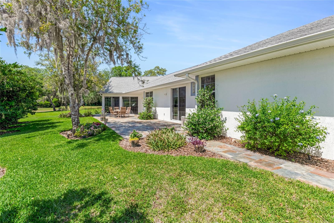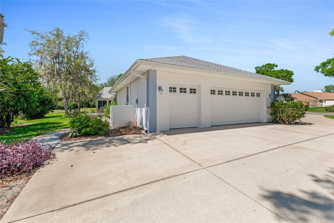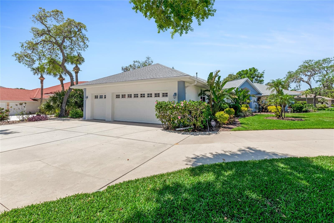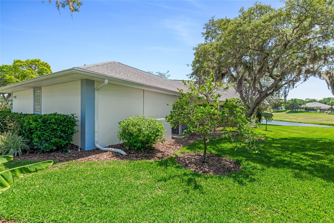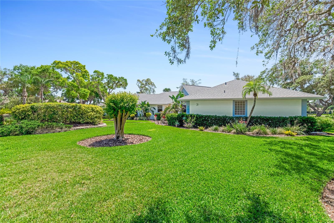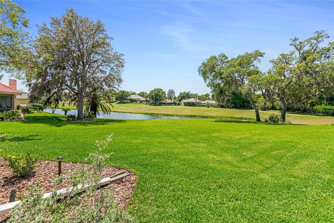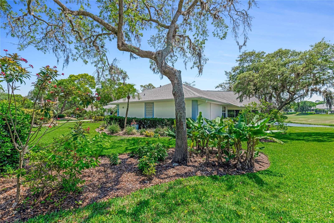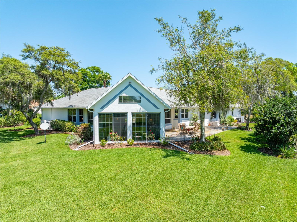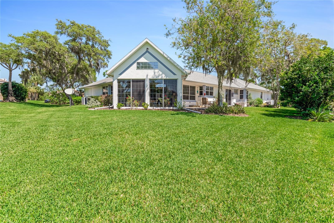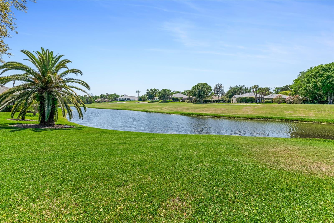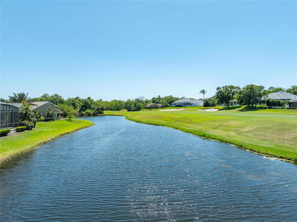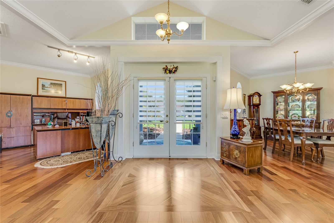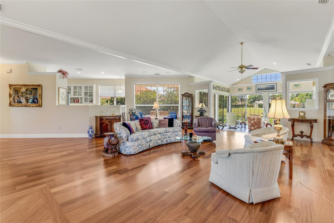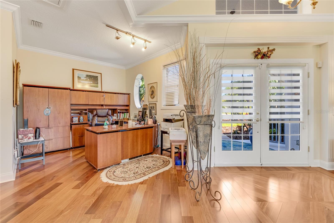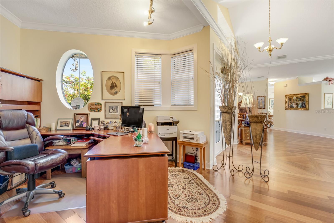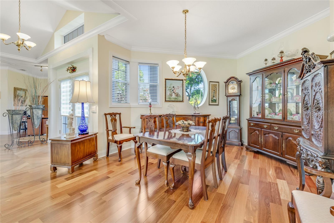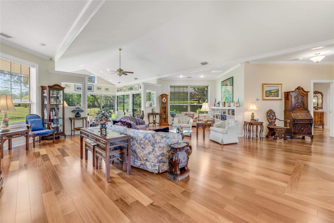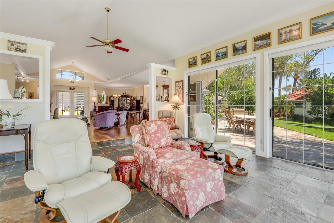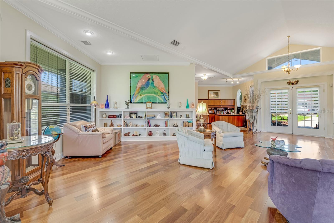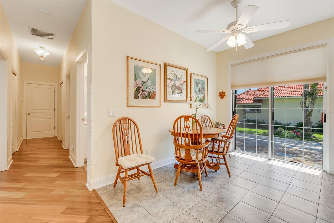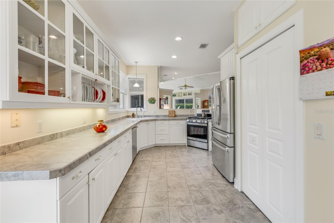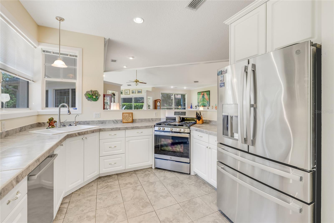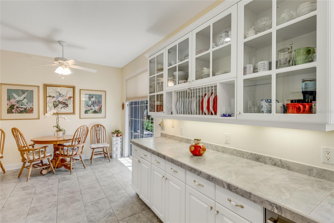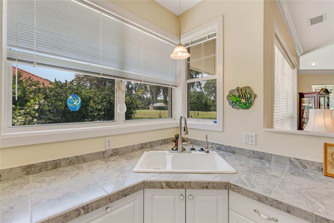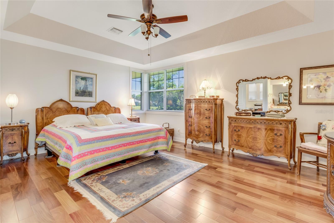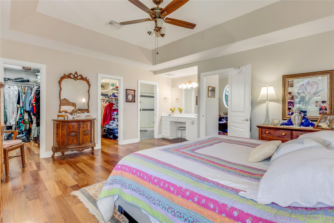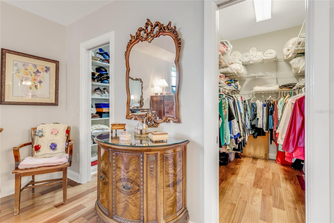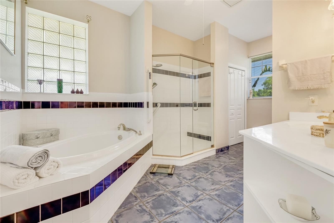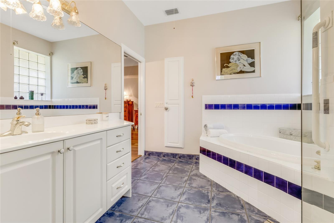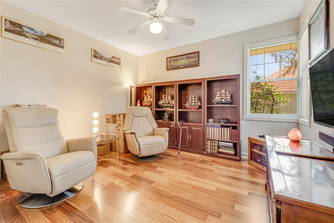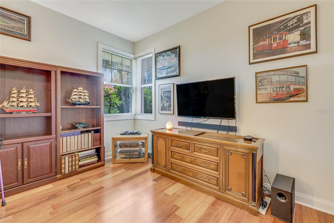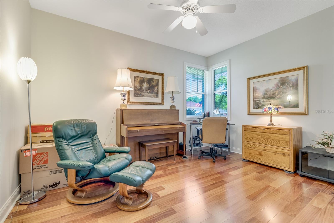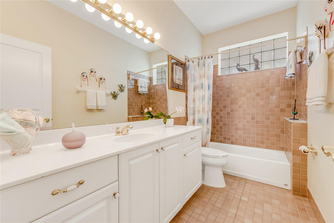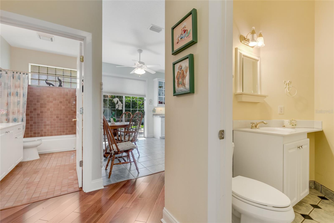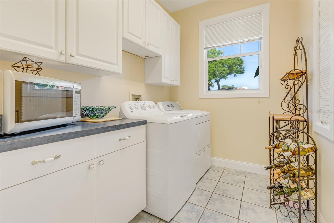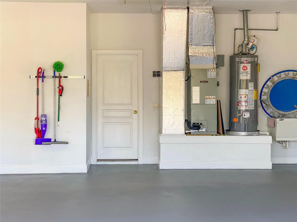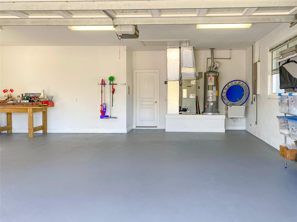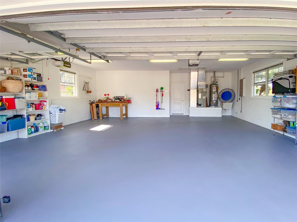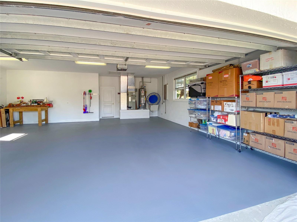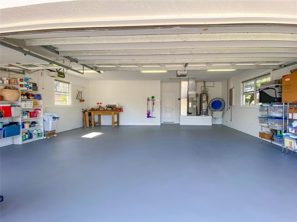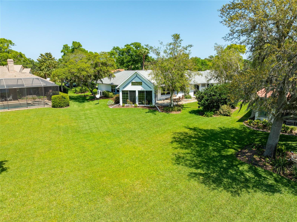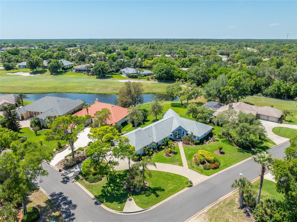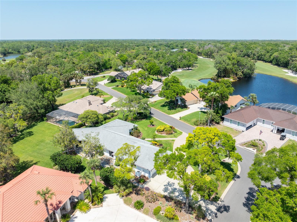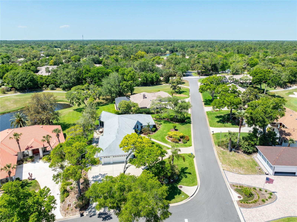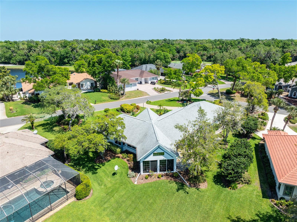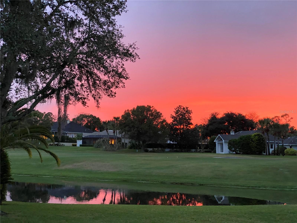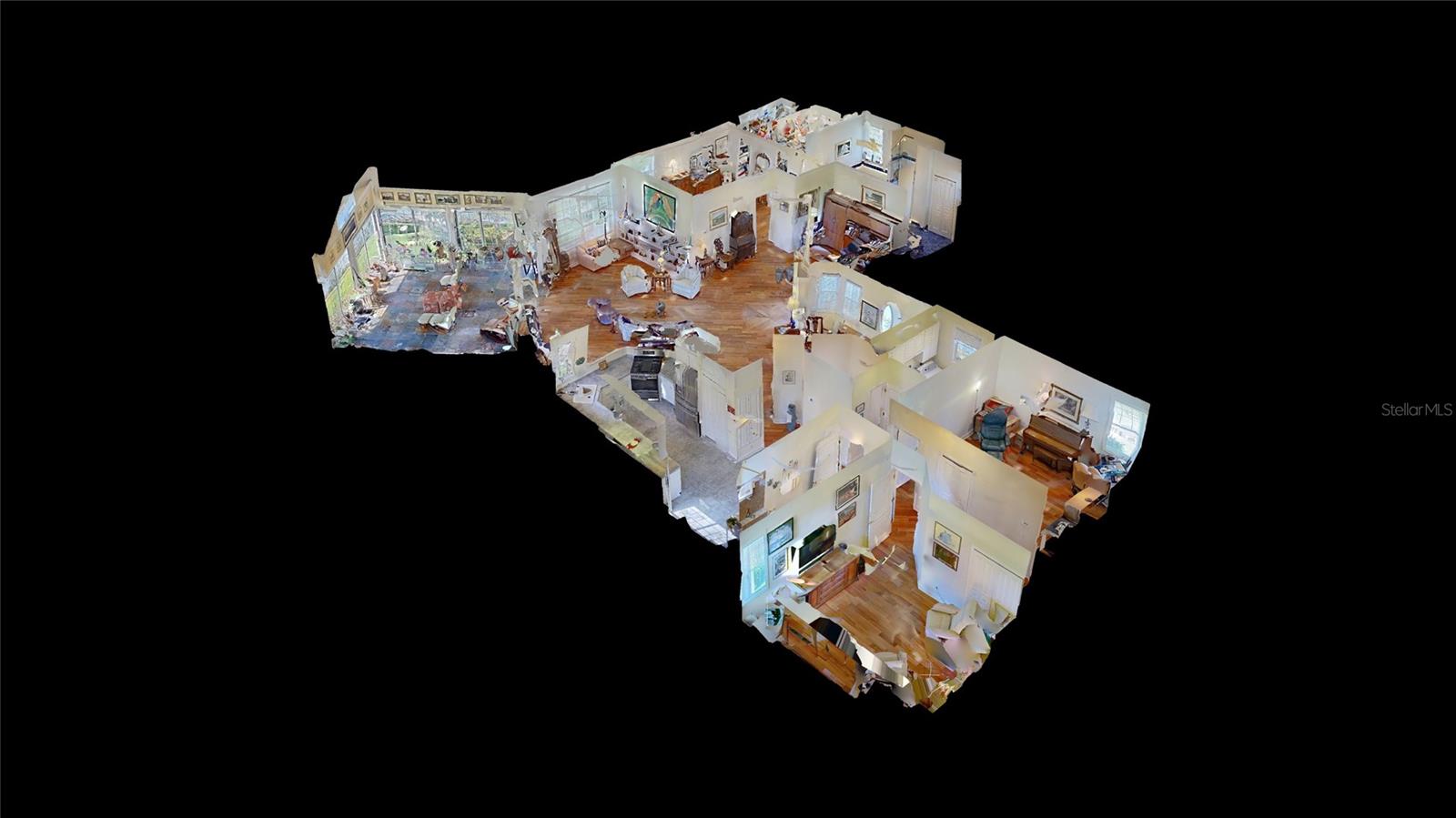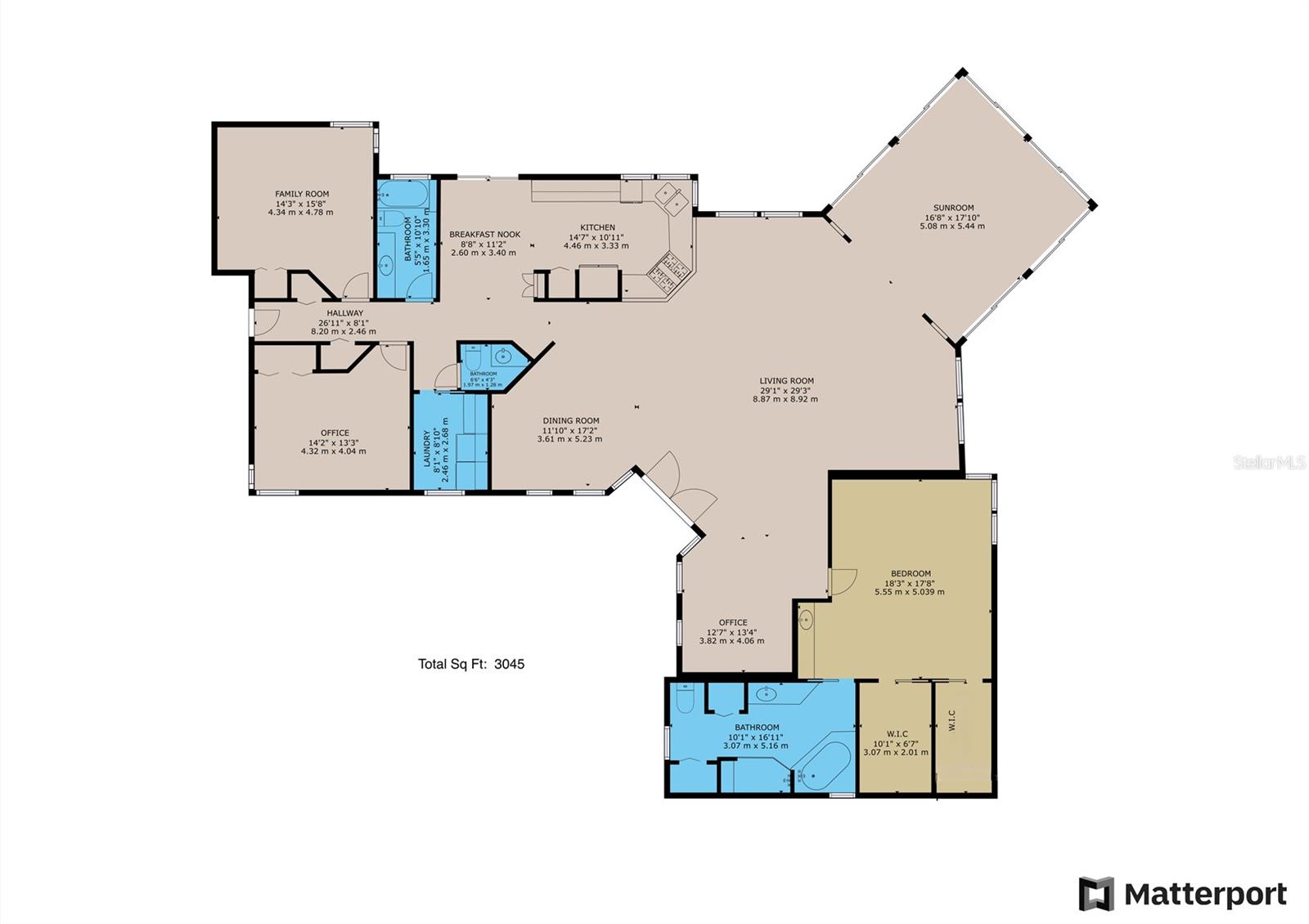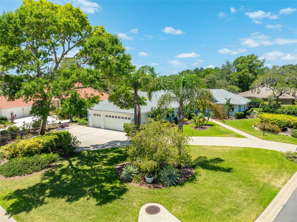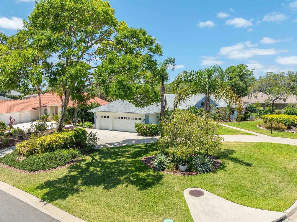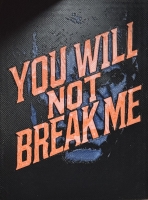PRICED AT ONLY: $867,000
Address: 203 Prestwick Drive, NEW SMYRNA BEACH, FL 32168
Description
*stunning custom lake and golf course home on prestwick drive. *elegant coastal living in this unique 3 bedroom, 2. 5 bath home located on "the island" in sugar mill country club gated golf community. *perfectly positioned on a. 46 acre wooded corner lot, the *3,041 sq ft concrete block/stucco home offers breathtaking views of the lake and blue 9 fairway. *as you step inside, you will love the brazilian teak hardwood floors, and a layout designed to blend convenience with comfort. You are also immediately drawn to the spectacular view of the lake, golf course and stunning natural beauty of your back yard. *the light bright living room with built in bookshelves provides so much space and so many options to arrange this area for your family needs. *the built in office provides a quiet space to work. *the dining room with a beautiful oval window, can accommodate a large table, buffet and china cab for family & guests *the large chef's kitchen with dining area, has newer ss appliances, lots of cabinet & counter space & is ideally situated for everyday living. *the spacious primary suite offers its own retreat with *two walk in closets, an additional sink/vanity area plus a luxurious en suite bath. *two additional large bedrooms provide room for family or guests. * one of the many highlights of the home is the florida room with 3 sides of sliding doors (with screens). As a screen room or glass enclosed room, the full panoramic view of the lake and golf course is breathtaking. Morning coffee time here comes with entertainment and visits from the many shore birds who also live in this audubon certified sanctuary of sugar mill country club. *step outside for the magnificent lake and golf course view from your nearly 900 sq ft patio. *the sunsets here are spectacular! The mature landscaping features lush trees and exotic plantings, creating a sense of peace and privacy rarely found. *additional features include a 760 sq ft side load 2+ car garage with room for vehicles, golf cart, and storage. *updates to the home include: *new roof, *new brazilian teak floors throughout (except baths & kitchen) and *3. 5 ton heil hvac unit all installed in 2014. *new trane 2. 5 ton hvac installed in 2022, *new tankless gas water heater in 2025 and *2nd gas water heater in 2020, *new ge stainless steel refrigerator, gas range and dishwasher installed in 2021. *sugar mill country club residents and members enjoy access to the 3 private championship golf courses, tennis and pickleball courts, a clubhouse with three dining options, fitness center, and a welcoming, vibrant community. *this home combines timeless craftsmanship with a serene settingdont miss the opportunity to own a rare piece of paradise on prestwick drive. **schedule your showing today!
Property Location and Similar Properties
Payment Calculator
- Principal & Interest -
- Property Tax $
- Home Insurance $
- HOA Fees $
- Monthly -
For a Fast & FREE Mortgage Pre-Approval Apply Now
Apply Now
 Apply Now
Apply Now- MLS#: O6294795 ( Residential )
- Street Address: 203 Prestwick Drive
- Viewed: 277
- Price: $867,000
- Price sqft: $184
- Waterfront: No
- Year Built: 1999
- Bldg sqft: 4717
- Bedrooms: 3
- Total Baths: 3
- Full Baths: 2
- 1/2 Baths: 1
- Garage / Parking Spaces: 3
- Days On Market: 190
- Additional Information
- Geolocation: 29.0467 / -80.9815
- County: VOLUSIA
- City: NEW SMYRNA BEACH
- Zipcode: 32168
- Subdivision: Sugar Mill
- Provided by: COLLADO REAL ESTATE
- Contact: Phyllis Goodman
- 386-427-0002

- DMCA Notice
Features
Building and Construction
- Covered Spaces: 0.00
- Exterior Features: Lighting, Private Mailbox, Sliding Doors
- Flooring: Ceramic Tile, Slate, Wood
- Living Area: 3041.00
- Roof: Shingle
Property Information
- Property Condition: Completed
Land Information
- Lot Features: Corner Lot, Cul-De-Sac, City Limits, Irregular Lot, Landscaped, On Golf Course, Oversized Lot, Paved
Garage and Parking
- Garage Spaces: 3.00
- Open Parking Spaces: 0.00
- Parking Features: Circular Driveway, Driveway, Garage Door Opener, Garage Faces Side, Golf Cart Garage, Ground Level, Oversized, Workshop in Garage
Eco-Communities
- Water Source: Public
Utilities
- Carport Spaces: 0.00
- Cooling: Central Air, Humidity Control, Zoned
- Heating: Electric, Exhaust Fan, Heat Pump, Space Heater, Zoned
- Pets Allowed: Yes
- Sewer: Public Sewer
- Utilities: BB/HS Internet Available, Cable Available, Electricity Connected, Natural Gas Connected, Public, Sewer Connected, Sprinkler Well, Underground Utilities, Water Connected
Amenities
- Association Amenities: Security
Finance and Tax Information
- Home Owners Association Fee Includes: Guard - 24 Hour, Maintenance Grounds, Security
- Home Owners Association Fee: 0.00
- Insurance Expense: 0.00
- Net Operating Income: 0.00
- Other Expense: 0.00
- Tax Year: 2024
Other Features
- Appliances: Dishwasher, Disposal, Dryer, Exhaust Fan, Gas Water Heater, Ice Maker, Kitchen Reverse Osmosis System, Microwave, Range, Refrigerator, Tankless Water Heater, Washer
- Association Name: K.L.G.B.
- Country: US
- Interior Features: Built-in Features, Cathedral Ceiling(s), Ceiling Fans(s), Crown Molding, Eat-in Kitchen, High Ceilings, Open Floorplan, Primary Bedroom Main Floor, Solid Surface Counters, Solid Wood Cabinets, Split Bedroom, Thermostat, Tray Ceiling(s), Walk-In Closet(s), Window Treatments
- Legal Description: LOT 18 SUGAR MILL UNIT NO 30 MB 43 PGS 8-10 INC PER OR 4401 PG 1221 PER OR 5548 PGS 2440-2441 PER OR 6519 PG 3667 PER OR 6933 PG 3113 PER OR 6971 PG 2054
- Levels: One
- Area Major: 32168 - New Smyrna Beach
- Occupant Type: Owner
- Parcel Number: 7342-15-00-0180
- Possession: Close Of Escrow
- Style: Ranch
- View: Golf Course, Trees/Woods, Water
- Views: 277
- Zoning Code: R1
Nearby Subdivisions
Alcott
Andrews New Smyrna
Aqua Golf
Ardisia Park
Ashby Cove Estates
Ashton
Barrs
Brae Burn
Cedar Acres North Unrec #
Chilton Homestead
Coastal Woods
Coastal Woods Un B1
Coastal Woods Un C
Coastal Woods Un D
Coastal Woods Unit D
Corbin Park
Corbin Park Unit 03
Country Club Chalets
Crestwood Manor
Daughterys
Donlon Cove
Dougherty Chas
Edson Ridge
Ellison Acres
Ellison Acres 02
Ellison Homes
Ellison Homes Royal
Fairgreen
Fairgreen Square
Fe Lovejoys Sub
Florida Days Ph 01
Glen Oaks
Glencoe Farms Parcel15
Golf Villas At Turnbull Bay
Hamilton Add
Hesters
Hidden Pines
Hord
Howe
Howe Curriers Allotment
Howe & Curriers Allotment
Indian River Plantation
Indian River Plantation Unit 0
Inlet Shores
Inwood
Isleboro
Isles Of Sugar Mill
Isles Sugar Mill
Islesboro
Islesboro Sec 02
Joseph Bonnelly Grant Sec 42
Lake Waterford Estates
Landings At Sugar Mill
Liberty Village
Liberty Village Sub
Lowds
Marshall Park
Meadows Sugar Mill
Napier & Hull Grant
Nielsen Rep Turnbull Shores
None
Not In Subdivision
Not On List
Not On The List
Oak Lea Village
Oak Leaf Preserve
Oak Leaf Preserve Ph 1
Oak Leaf Preserve Ph 2
Oak Leaf Preserve Ph 3a
Old Mission Cove Ph 1
Old Mission Cove Tr H Ph 2
Oliver
Oliver Estates
Osprey Cove
Osprey Cove Ph 02
Other
Palms
Palms At Venetian Bay
Palms Ph 2a
Palms Ph 2b
Palms Ph 3
Palms Ph 4
Palms Ph 5
Palms-ph 2b
Palmsph 1
Palmsph 2b
Palmsph 3
Palmsph 5
Palmsphase 5
Parkside Town Homes
Paxton Sub
Pine Island
Pine Island Ph 01
Pine Island Ph 01 Rep
Pine Island Ph 02
Portofino Gardens Ph 1
Portofino Gardens Ph2
Promenade Parke
Quail Roost Ranches
Riverside Park New Smyrna
Sabal Lakes
Saddle Club Estates
Savona South
Spanish Mission Heights
St Andrews
Sugar Mill
Sugar Mill Cc
Sugar Mill Cntry Club Estates
Sugar Mill Cntry Club & Estate
Sugar Mill Country Club Estat
Sugar Mill Country Club & Esta
Sugar Mill Country Club Estate
Sugar Mill Trails East
Tara Trail
The Palms At Venetian Bay
Tiffany Homes At Venetian Bay
Trudgeons Resub
Turnbull Bay Country Club
Turnbull Bay Country Club Esta
Turnbull Bay Estates
Turnbull Shores
Turnbull Shores Lots 199
Turnbull Shores Lts 0199 Inc
Turnbull Shores Lts 10001257 I
Tuscany Reserve
Tymber Trace Ph 01
Tymber Trace Ph 02
Venetian Bat Un 01 Ph 01b
Venetian Bay
Venetian Bay Ph 01a
Venetian Bay Ph 02 Un 01
Venetian Bay Ph 1a
Venetian Bay Ph 1b
Venetian Bay Ph 1b Unit 02
Venetian Way
Wards Sub
West Ridge Estates
Woodland 02
Woodlands At Sugar Mill Ph 01
Yacht Club Island Estate
Yacht Club Island Estates
Yacht Club Island Estates Prcl
Similar Properties
Contact Info
- The Real Estate Professional You Deserve
- Mobile: 904.248.9848
- phoenixwade@gmail.com
