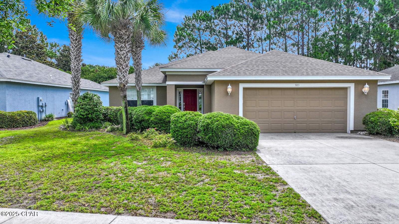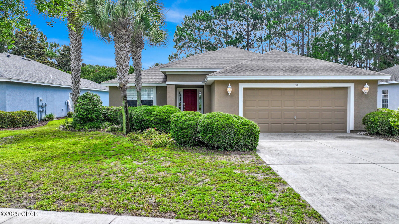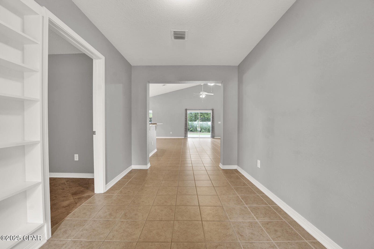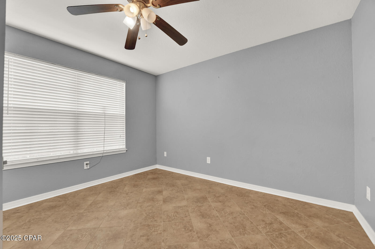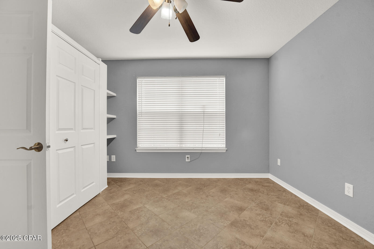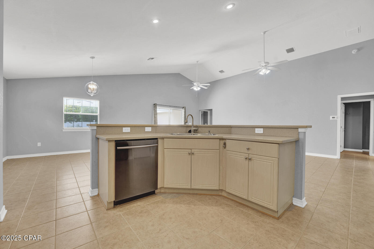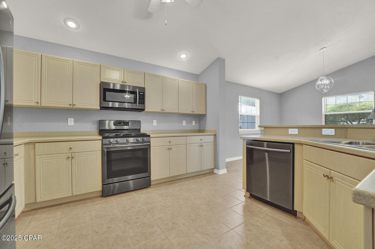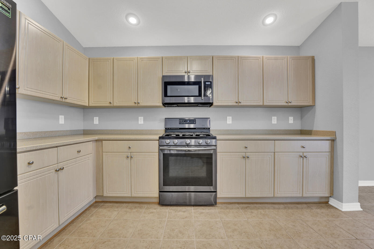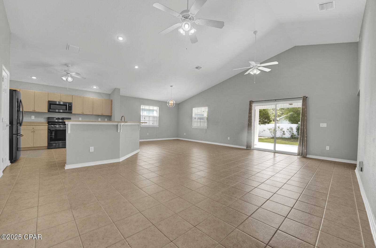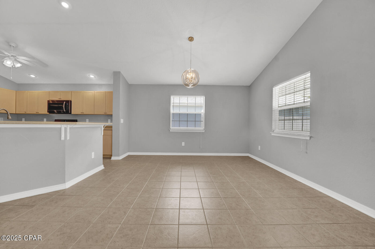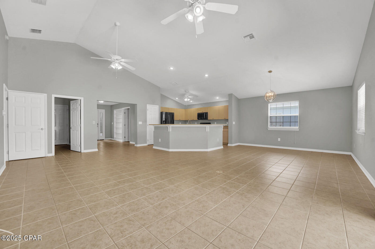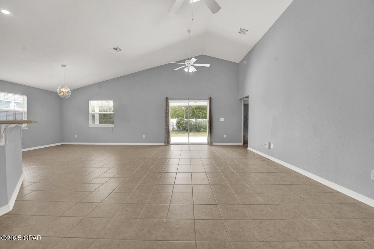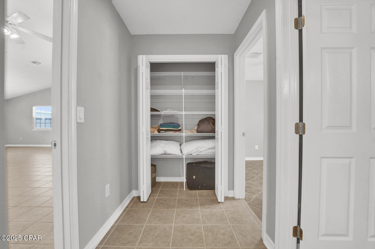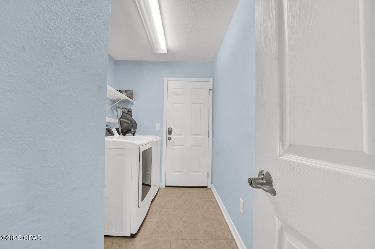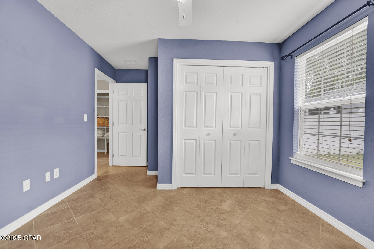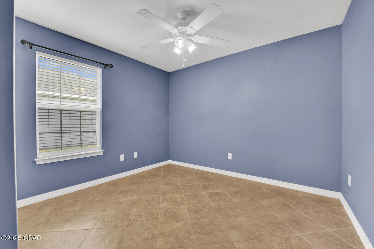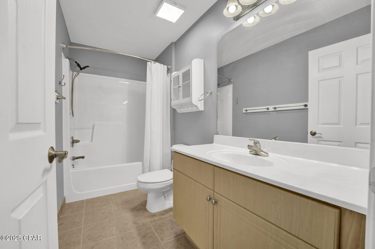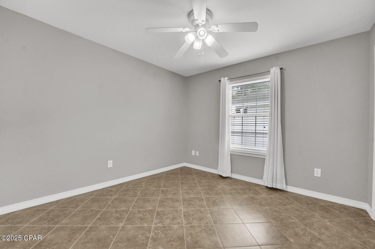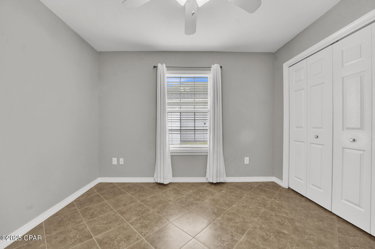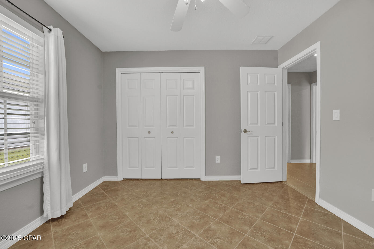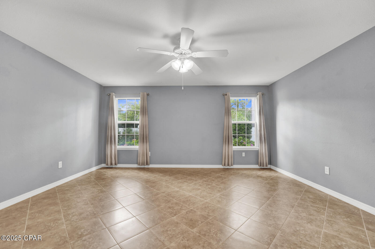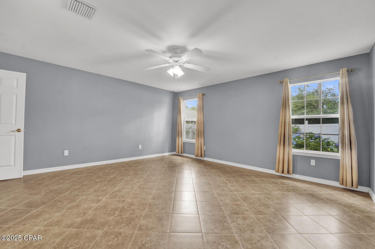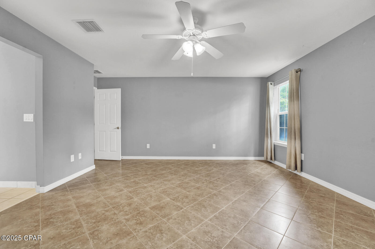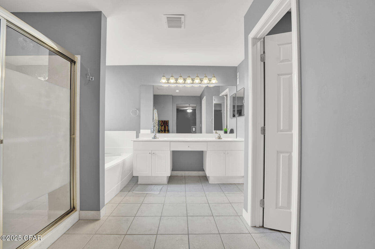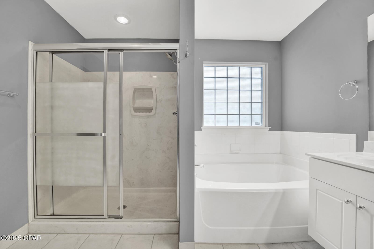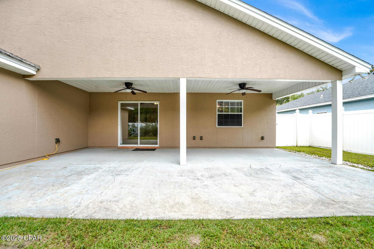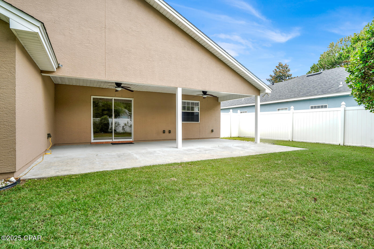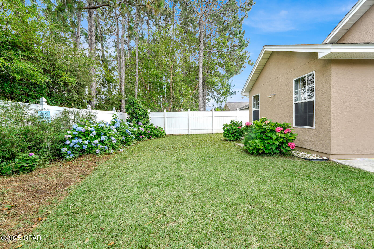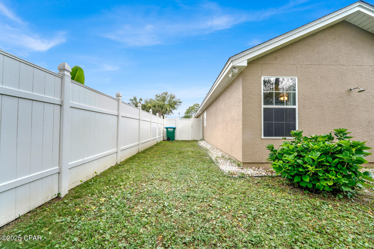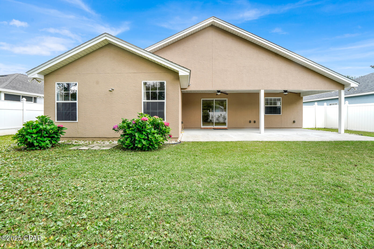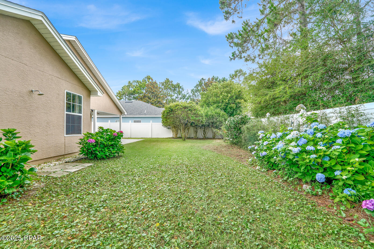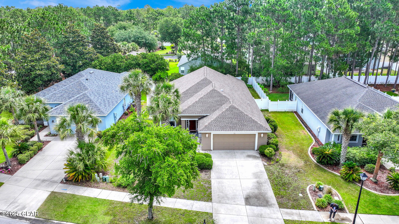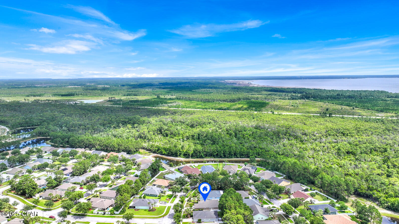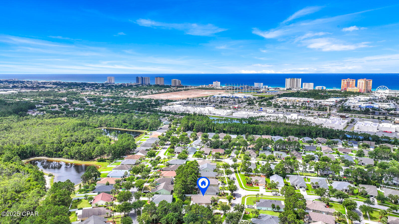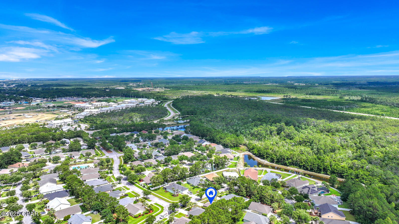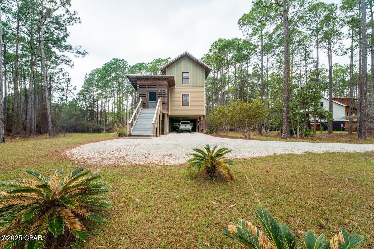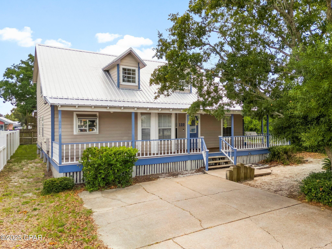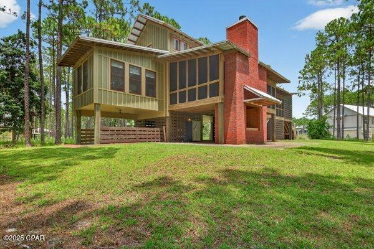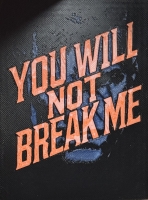PRICED AT ONLY: $549,900
Address: 503 Bainbridge Street, Panama City Beach, FL 32413
Description
Welcome to this beautifully updated 4 bedroom, 2 bath home located in the highly desirable Palmetto Trace community. This spacious residence features tile flooring throughout and a welcoming foyer complete with a built in bookcase. The open concept great room boasts vaulted ceilings and seamlessly integrates the kitchen, dining, and living areas, creating a bright and airy atmosphere perfect for both relaxing and entertaining.The kitchen is a chef's delight, featuring a large island, modern appliances, and one of the few gas stoves in the neighborhood. The attached two car garage offers additional storage space and leads directly into a functional laundry room washer and dryer included.Recent updates include a freshly painted exterior, a brand new roof, new HVAC system, and a new hot water heater, ensuring peace of mind for years to come.The flexible layout includes a front bedroom with built in shelving ideal as a home office or study. The primary suite is privately located on one side of the home and features a spacious ensuite with a garden tub, separate shower, double vanity, and walk in closet. Two additional bedrooms and a full bathroom are situated on the opposite side of the great room, along with a versatile bonus area with double linen closets that adds privacy and makes an ideal space for families.Step outside to a covered patio with an outdoor shower, overlooking a landscaped backyard enclosed by a six foot privacy fence perfect for outdoor living.Palmetto Trace is a charming, golf cart friendly neighborhood with two community pools, underground utilities, and wide, sidewalk lined streets. Ideally located just off Highway 98 and close to Highway 79, it's within walking distance of Pier Park, Frank Brown Park, and a wide variety of shops and restaurants. Nature lovers will love the easy access to Gayle's Trails, offering miles of scenic paths just steps from your front door.Don't miss your chance to own a home in one of the most desirable communities in the area!
Property Location and Similar Properties
Payment Calculator
- Principal & Interest -
- Property Tax $
- Home Insurance $
- HOA Fees $
- Monthly -
For a Fast & FREE Mortgage Pre-Approval Apply Now
Apply Now
 Apply Now
Apply Now- MLS#: 774551 ( Residential )
- Street Address: 503 Bainbridge Street
- Viewed: 43
- Price: $549,900
- Price sqft: $0
- Waterfront: No
- Year Built: 2005
- Bldg sqft: 0
- Bedrooms: 4
- Total Baths: 2
- Full Baths: 2
- Garage / Parking Spaces: 2
- Days On Market: 136
- Additional Information
- Geolocation: 30.227 / -85.8648
- County: BAY
- City: Panama City Beach
- Zipcode: 32413
- Subdivision: Palmetto Trace Phase Iii
- Elementary School: Hutchison Beach
- Middle School: Surfside
- High School: Arnold
- Provided by: Coastal Heritage Real Estate LLC
- DMCA Notice
Features
Building and Construction
- Covered Spaces: 0.00
- Exterior Features: CoveredPatio
- Fencing: Privacy
- Living Area: 2050.00
- Roof: Shingle
School Information
- High School: Arnold
- Middle School: Surfside
- School Elementary: Hutchison Beach
Garage and Parking
- Garage Spaces: 2.00
- Open Parking Spaces: 0.00
- Parking Features: Attached, Driveway, Garage
Eco-Communities
- Pool Features: Pool, Community
Utilities
- Carport Spaces: 0.00
- Cooling: CentralAir, CeilingFans, Electric
- Heating: Central, Electric
- Utilities: CableConnected
Finance and Tax Information
- Home Owners Association Fee Includes: AssociationManagement, Pools, Trash
- Home Owners Association Fee: 980.00
- Insurance Expense: 0.00
- Net Operating Income: 0.00
- Other Expense: 0.00
- Pet Deposit: 0.00
- Security Deposit: 0.00
- Tax Year: 2024
- Trash Expense: 0.00
Other Features
- Appliances: Dryer, Dishwasher, Disposal, GasRange, Microwave, Refrigerator, Washer
- Furnished: Unfurnished
- Interior Features: BreakfastBar, HighCeilings, KitchenIsland, RecessedLighting, VaultedCeilings
- Legal Description: PALMETTO TRACE PHASE III LOT 348 ORB 4684 P 915
- Area Major: 03 - Bay County - Beach
- Occupant Type: Vacant
- Parcel Number: 32738-980-171
- Style: Craftsman
- The Range: 0.00
- Views: 43
Nearby Subdivisions
[no Recorded Subdiv]
Bare Footin Condominium
Bayside At Ward Creek
Beachwalk Condo
Bid A Wee
Bid-a-wee
Bid-a-wee Beach
Bid-a-wee Beach 1st Add
Breakwater At Ward Creek
Carillon Beach
Carillon Beach Phase I
Carillon Beach Phase Iii
Carillon Beach Phase Xi
Coral Bay Village
Crestview Heights
Crown Point
Crown Pt Sec Lakeside By Gulf
Diamond Head-lakeside
El Centro Beach
Gulf Highlands
Gulf Highlands Unit-1
Gulf Highlands Unit-2
Gulf Pines U-2
Gulf Vista Sec 2
Gulf Vista Sec 5
Hollywood Beach
Horizon South I
Horizon South Townhouses
Inlet Beach Heights
Jamaican Lake
Kelly Street Pines
Kiska Beach
Kiska Beach 1st Add
La Valencia Beach Resort
Laguna Beach
Laguna Beach 2nd Add
Laguna Beach 2nd Addition
Laguna Beach 4th Add
Laguna Beach 5th Add
Laguna Beach 6th Add
Laguna Beach 7th Add
Laguna Beach 8th Add
Laguna Beach Ammended
Laguna Beach Estates
Laguna Beach Estates 1st Add
Laguna Beach Estates 2nd Add
Laguna Beach Estates 4th Add
Laguna Beach Estates 5th Add
Laguna Beach Estates 6th Add
Laguna Beach Estates 7th Add
Laguna Beach Estates 8th Add
Laguna Beach Estates 9th Add
Laguna Beach Plaza
Laguna Haven
Laguna-gulf
Lakes At Summer Breeze
Lakeside Villas
Latitude At Watersound
Lullwater Beach
Margaritaville Cottages
Miller's Landing On Lake Powel
Miramar Beach
Miramar Beach 1st
Miramar Heights
No Named Subdivision
North Bid-a-wee Beach
Open Sands
Osprey Pointe At Powell
Palmetto Bluff
Palmetto Trace
Palmetto Trace Phase 1
Palmetto Trace Phase Iii
Palmetto Trace Phase Iv
Paradise Grove
Pointe Panama
Portside Condo
Reviera Beach Villas
Rivercamps On Crooked Creek
Rivercamps On Crooked Creek Ph
Riviera Beach
Riviera Beach 1st Add
Royal Palms Of Laguna Beach
Salt Grass At Ward Creek
Sand Dollar Estates
Santa Monica Beach
Seaclusion Beach
Seagull Beach
Seminole Ridge
Shores
Shores Townhouses
Shorewalk
Southern Exposures Ii
Southfield Sec 1
Southfield Sec 2
Summer Breeze
Summer Breeze Phase I
Summer Breeze Phase Ii
Summer Towne Cottage Condo Ph
Summerwood
Summerwood Phase I
Summerwood Phase Ii
Summerwood Phase Iii
Sunnyside
Suntime Beach U-1
The Palms
The Preserve At Lake Powell
Turtle Cove At Lake Powell
Wells Gulf Beach Estates
Wendwood Condo
Wendwood Townhomes
Westlake Estates Phase I
Westlake Estates Phase Ii
Whisper Dunes
Wild Heron Phase I
Wild Heron Phase Ii
Wild Heron Phase Iii
Wild Heron Phase Ix
Wild Heron Phase V
Wild Heron Phase Vi
Wild Heron Phase Viii
Wild Heron Phase X
Wild Heron Phase Xiii
Wild Heron Phase Xiv
Similar Properties
Contact Info
- The Real Estate Professional You Deserve
- Mobile: 904.248.9848
- phoenixwade@gmail.com
