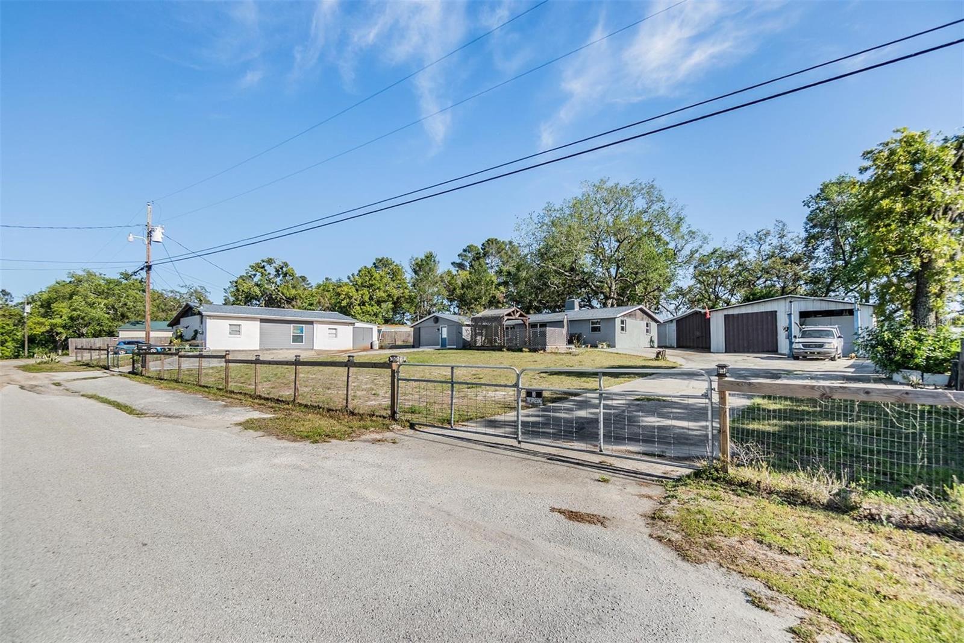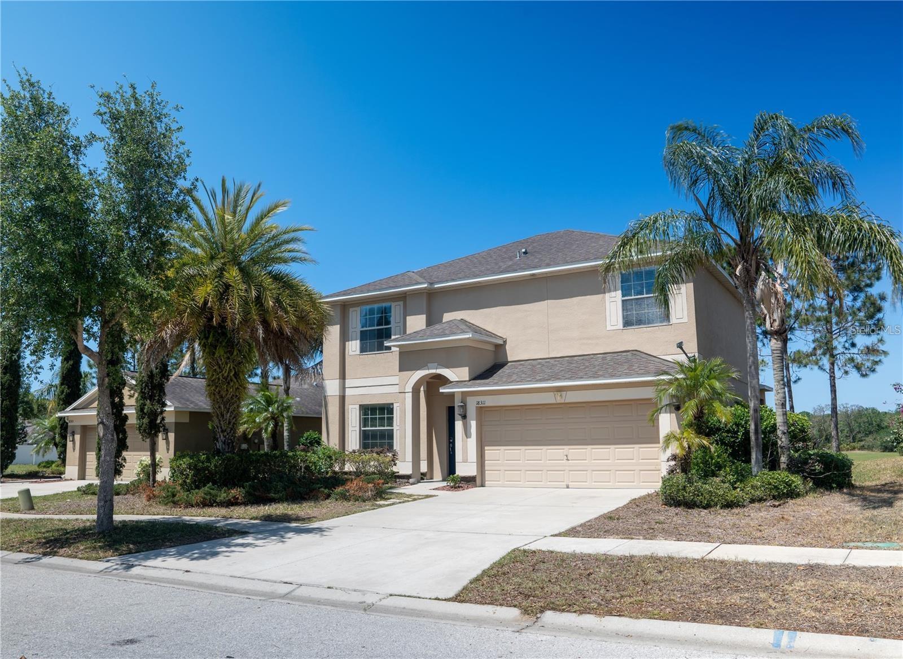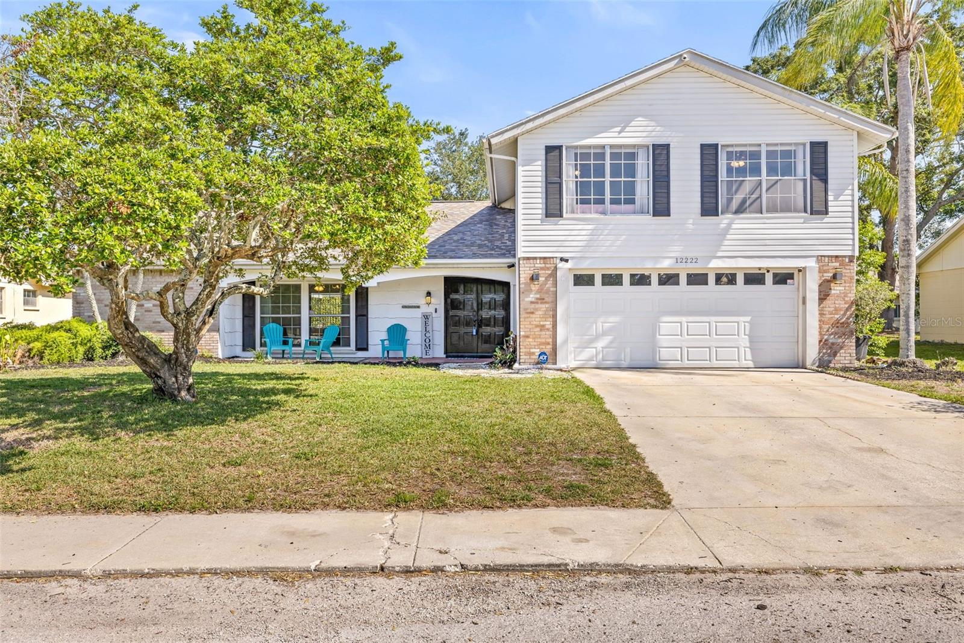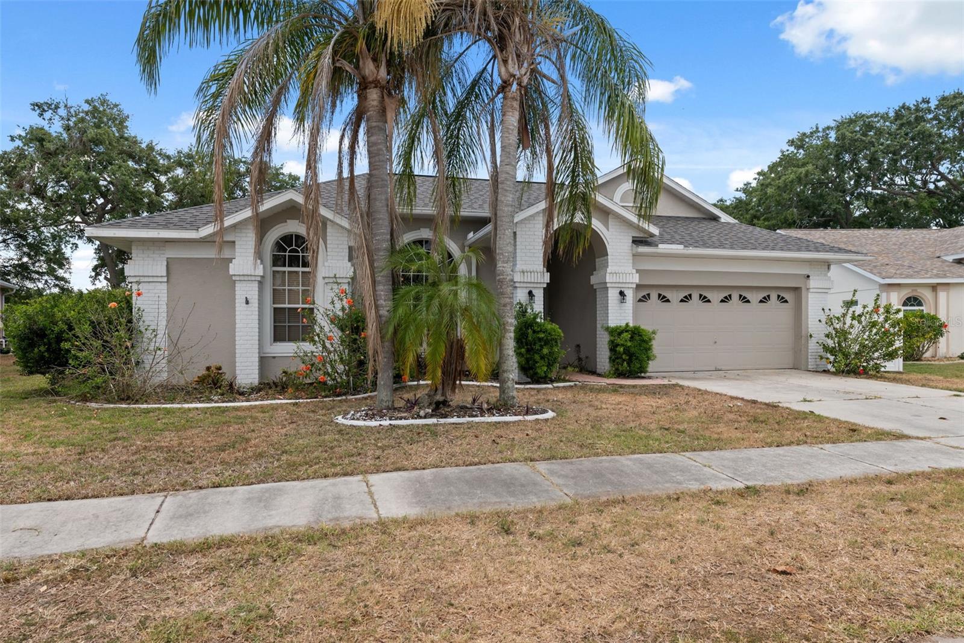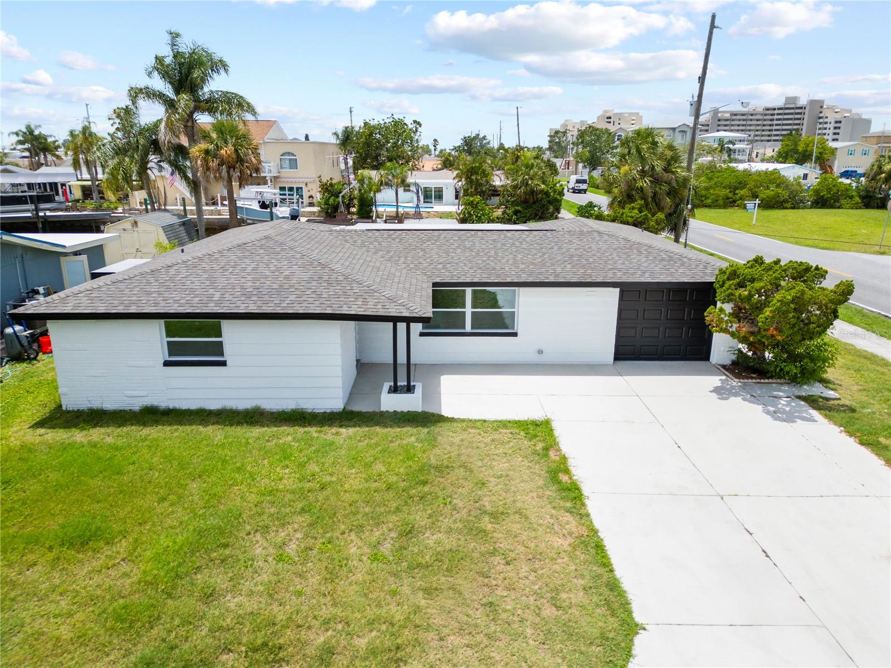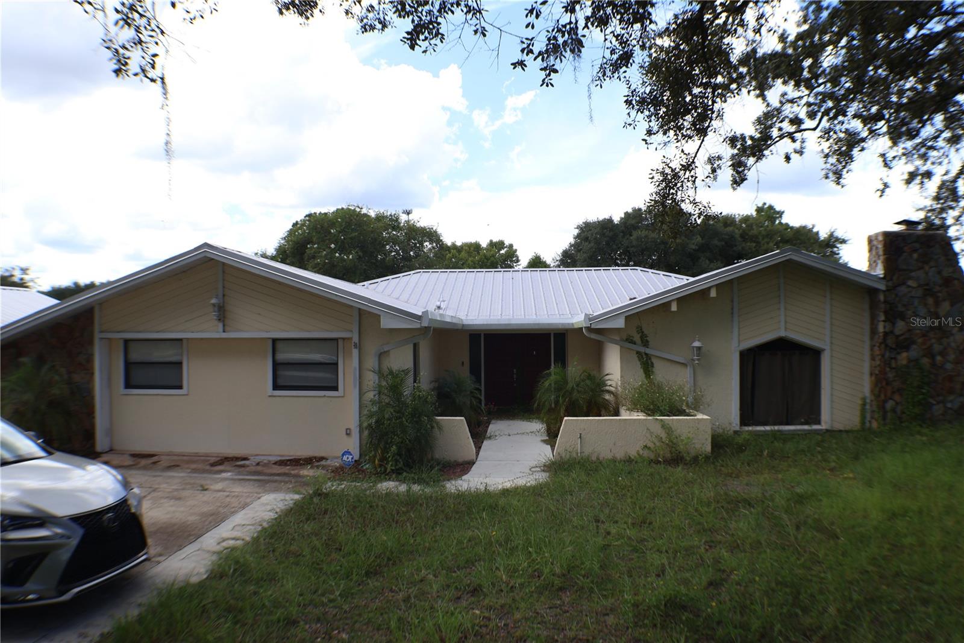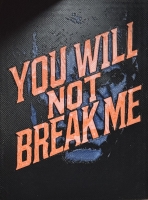PRICED AT ONLY: $368,000
Address: Address Not Provided
Description
MUST SEE!!! This Open Concept Split Floor Plan 3 Bedroom 2 Bath 2023 Stilt Built Doublewide Manufactured Home with a 15' Elevation has A new 8x26 Upper Deck overlooking a view of the Gulf of Mexico. Front Deck and stairs to the front door. New concrete driveway with covered parking under the home for several cars or plenty of room for a storage shed, picnic tables and entertaining. Or in the future use your imagination of how you could utilize all that extra space! (For a game room, extra family space, a man cave, or office with county permitting) Rear yard is spacious for family gatherings and Bar BQ'S. Fencing allowed with county permitting. Exterior features a New Seawall with a deep water canal; an 8x12 Floating Dock. The lot itself is a lot and a half. Wow very spacious for waterfront living! Block and concrete columns and an end of canal corner lot with no boat traffic. Wake up to the sound of nature and go to sleep peaceful by the water. Straps for the home are welded every 4 feet and attach and strapped over entire home itself. (see plans) The Home features a Great Room with vaulted ceilings and crown molding opening up to beautiful kitchen cabinets, stainless steel appliances, a spacious center island breakfast bar with more cabinet storage, farm sink, pantry, walk in closets, and so much more. This home is finished in a blue vinyl siding and a light color shingle. Very Beachy!! Interior Island beadboard and dining beadboard is also light in color. Windows have blinds and toppers already in place for privacy. Already to move right in! Community has a clubhouse with activities and private boat launch ramp for a minimal joining fee. This will be the ultimate in waterfront living without breaking the bank. Nearby sandbar fun just minutes away by boat. Close to famous beaches, restaurants, shopping, hospitals and Tampa International Airport.
Property Location and Similar Properties
Payment Calculator
- Principal & Interest -
- Property Tax $
- Home Insurance $
- HOA Fees $
- Monthly -
For a Fast & FREE Mortgage Pre-Approval Apply Now
Apply Now
 Apply Now
Apply Now- MLS#: W7877827 ( Residential )
- Street Address: Address Not Provided
- Viewed: 10
- Price: $368,000
- Price sqft: $284
- Waterfront: Yes
- Wateraccess: Yes
- Waterfront Type: CanalAccess
- Year Built: 2023
- Bldg sqft: 1296
- Bedrooms: 3
- Total Baths: 2
- Full Baths: 2
- Garage / Parking Spaces: 2
- Days On Market: 62
- Additional Information
- Geolocation: 28.3461 / -82.709
- County: PASCO
- City: Hudson
- Zipcode: 34667
- Subdivision: Signal Cove
- Elementary School: Hudson Primary Academy (K
- Middle School: Hudson Academy (
- High School: Fivay
- Provided by: TROPIC SHORES REALTY LLC
- DMCA Notice
Features
Building and Construction
- Covered Spaces: 0.00
- Exterior Features: Balcony, Storage
- Flooring: Laminate
- Living Area: 1296.00
- Roof: Shingle
Property Information
- Property Condition: NewConstruction
School Information
- High School: Fivay High-PO
- Middle School: Hudson Academy ( 4-8)
- School Elementary: Hudson Primary Academy (K-3)
Garage and Parking
- Garage Spaces: 0.00
- Open Parking Spaces: 0.00
Eco-Communities
- Water Source: Public
Utilities
- Carport Spaces: 2.00
- Cooling: CentralAir, CeilingFans
- Heating: Central
- Sewer: PublicSewer
- Utilities: ElectricityConnected, MunicipalUtilities, WaterConnected
Finance and Tax Information
- Home Owners Association Fee: 0.00
- Insurance Expense: 0.00
- Net Operating Income: 0.00
- Other Expense: 0.00
- Pet Deposit: 0.00
- Security Deposit: 0.00
- Tax Year: 2024
- Trash Expense: 0.00
Other Features
- Appliances: Cooktop, Dishwasher, ElectricWaterHeater, Refrigerator
- Country: US
- Interior Features: CeilingFans
- Legal Description: SIGNAL COVE UNIT #1 PB 7 PG 64 LOT 1 & ELY 1/2 OF LOT 2 BLOCK 16
- Levels: One
- Area Major: 34667 - Hudson/Bayonet Point/Port Richey
- Occupant Type: Vacant
- Parcel Number: 16-24-33-016.0-016.00-001.0
- Possession: CloseOfEscrow
- The Range: 0.00
- View: Canal, Water
- Views: 10
- Zoning Code: R1MH
Nearby Subdivisions
Arlington Woods Ph 1b
Autumn Oaks
Autumn Oaks Unit Two Pb 27 Pbs
Barrington Woods
Barrington Woods Ph 02
Barrington Woods Ph 06
Bayonet Point
Beacon Ridge Woodbine
Beacon Woods Bear Creek
Beacon Woods Cider Mill
Beacon Woods Coachwood Village
Beacon Woods East
Beacon Woods East Sandpiper
Beacon Woods East Villages
Beacon Woods East Vlgs 16 17
Beacon Woods Fairway Village
Beacon Woods Greenside Village
Beacon Woods Greenwood Village
Beacon Woods Village
Beacon Woods Village 07
Beacon Woods Village 9d
Bella Terra
Berkeley Manor
Berkley Village
Berkley Woods
Bolton Heights West
Briar Oaks Village 01
Briar Oaks Village 2
Briarwoods
Briarwoods Phase 1
Cape Cay
Clayton Village Ph 02
Country Club Estates
Driftwood Isles
Emerald Fields
Fairway Oaks
Glenwood Village Condo
Golf Club Village
Gulf Coast Acres
Gulf Coast Hwy Est 1st Add
Gulf Coast Retreats
Gulf Harbor
Gulf Shores
Gulf Side Acres
Gulf Side Estates
Gulfside Terrace
Heritage Pines Village 02 Rep
Heritage Pines Village 03
Heritage Pines Village 04
Heritage Pines Village 05
Heritage Pines Village 06
Heritage Pines Village 11 20d
Heritage Pines Village 12
Heritage Pines Village 14
Heritage Pines Village 14 Unit
Heritage Pines Village 15
Heritage Pines Village 17
Heritage Pines Village 19
Heritage Pines Village 20
Heritage Pines Village 21 25
Heritage Pines Village 22
Heritage Pines Village 24
Heritage Pines Village 28
Heritage Pines Village 29
Highland Estates Sub
Highland Hills
Highlands
Highlands Ph 01
Holiday Estates
Hudson
Hudson Beach Estates
Hudson Beach Estates 3
Hudson Beach Estates Un 3 Add
Hudson Grove Estates Unrec Sub
Iuka
Killarney Shores Gulf
Lakeside Woodlands
Leisure Beach
Marene Estates
Millwood Village
N/a
Not Applicable
Not In Hernando
Not On List
Oak Lakes Ranchettes
Pleasure Isles
Pleasure Isles 1st Add
Pleasure Isles 2nd Add
Ponderosa Park
Port Richey Land Co Sub
Pr Co Sub
Ravenswood Village
Reserve Also Assessed In 26241
Riviera Estates
Riviera Estates Rep
Rolling Oaks Estates
Sea Pine
Sea Pines
Sea Pines Sub
Sea Ranch
Sea Ranch On Gulf
Sea Ranch On The Gulf
Signal Cove
Spring Hill
Summer Chase
Suncoast Terrace
Sunset Estates
Sunset Estates Rep
Sunset Island
Taylor Terrace
The Estates
Unrecorded
Vista Del Mar
Viva Villas
Viva Villas 1st Add
Waterway Shores
Windsor Mill
Similar Properties
Contact Info
- The Real Estate Professional You Deserve
- Mobile: 904.248.9848
- phoenixwade@gmail.com


















