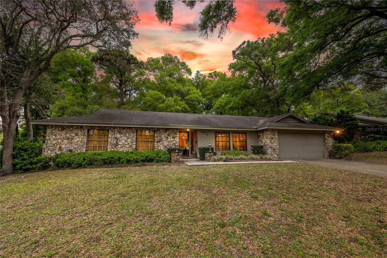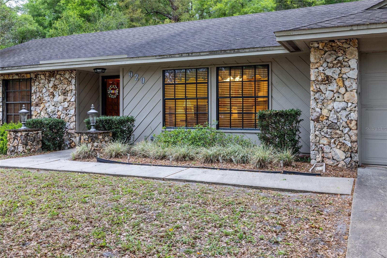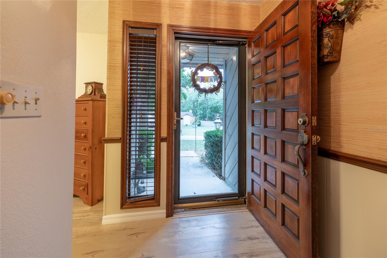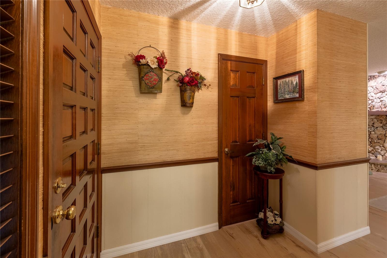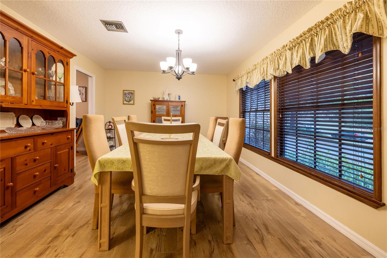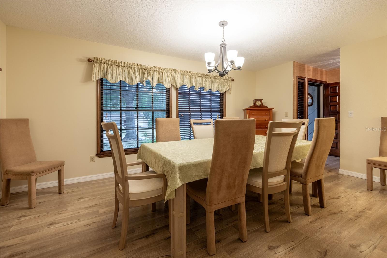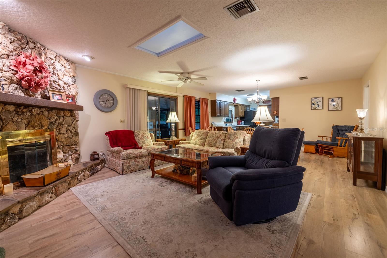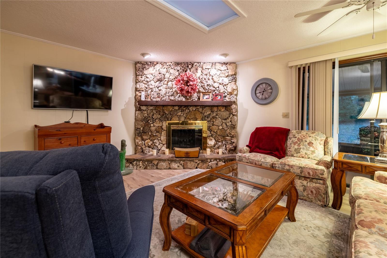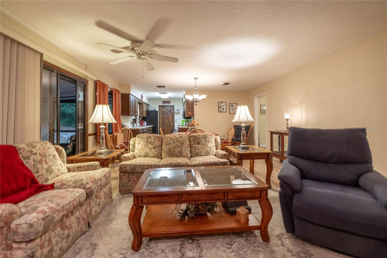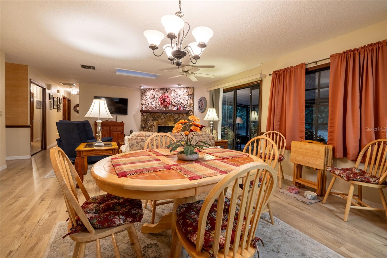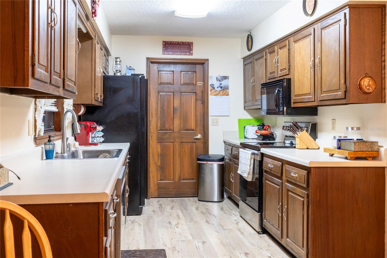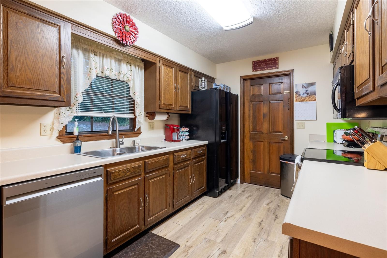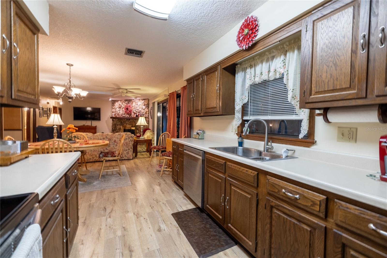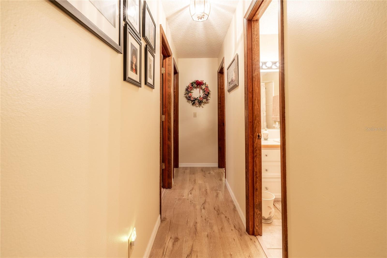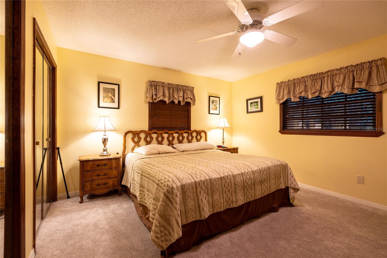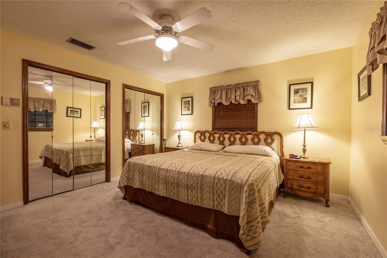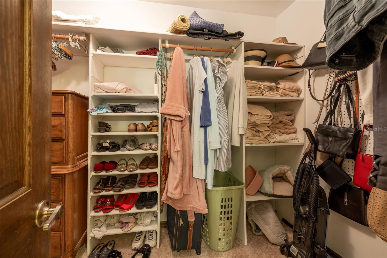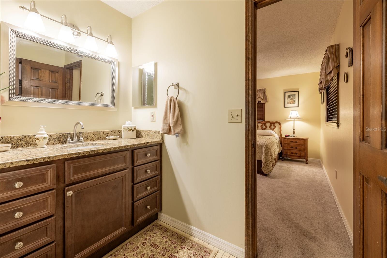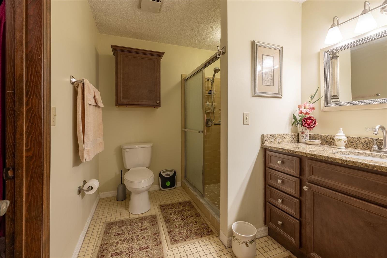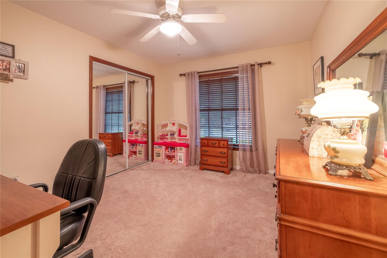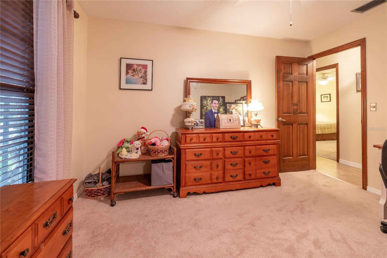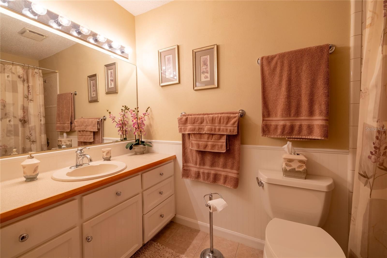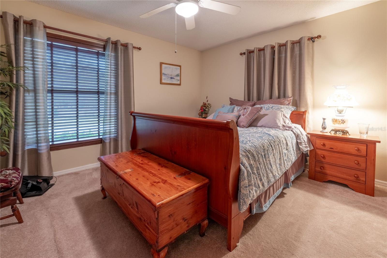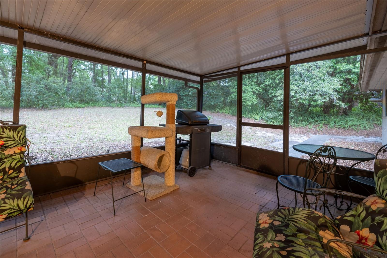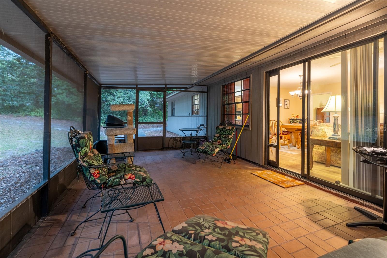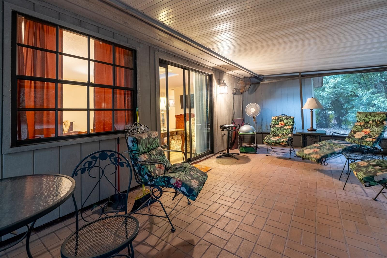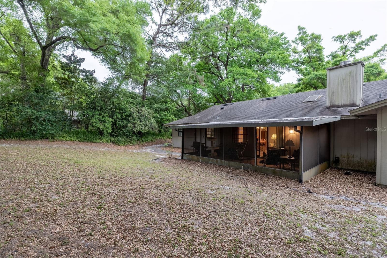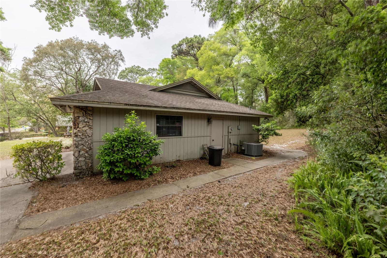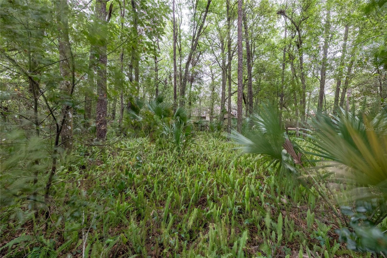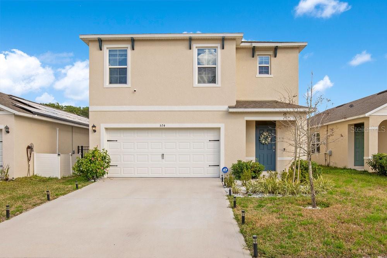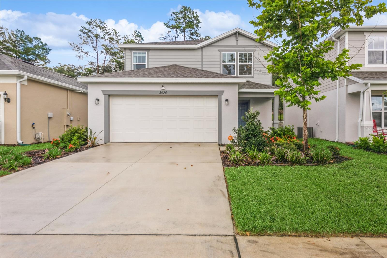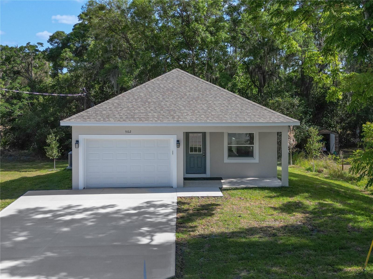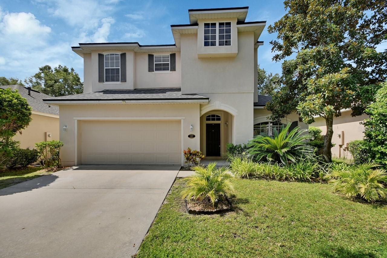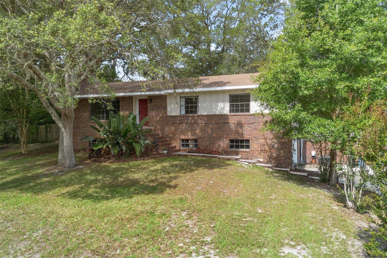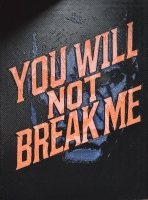PRICED AT ONLY: $349,000
Address: 929 Torchwood Drive, DELAND, FL 32724
Description
PRICE REDUCTION: Situated on a spacious 1/2 acre lot, this 3 bedroom, 2 bath home will impress you with its peaceful neutral palate. The family room features a beautiful stone fireplace. The open concept design seamlessly connects the family room, casual dining, kitchen, and inside laundry room. Need more space for dining? The light and bright front room is currently used for formal dining but could easily be used as a separate living space or office. The adjoining utility room has a washer/dryer and more shelving. This home features wood laminate flooring throughout the main living areas. A central hallway leads to the 3 bedrooms and 2 full bathrooms. The large primary suite offers dual closets plus a large walk in closet equipped with organizer. The 3 pc en suite has a walk in shower and updated vanity/countertop, mirror, and fixtures. Two additional bedrooms are outfitted with ceiling fans and dual closets. The hall bathroom has an updated tub with tile shower walls. Storage is plentiful throught this home. The deep oversized garage (25x22) can accommodate larger vehicles, boat, or workshop, catering to all your practical needs. Outdoors, the expansive wooded backyard offers a buffer from the adjacent properties when relaxing on the screened back porch. Located just 1 mile from grocery/retail stores and medical/dental offices, plus the soon to open new HCA emergency room. Only 5 miles from Downtown DeLand and Stetson University, and close to 1 4, Daytona, Sanford/Lake Mary, and Orlando, this home is perfectly positioned for work and leisure alike.
Property Location and Similar Properties
Payment Calculator
- Principal & Interest -
- Property Tax $
- Home Insurance $
- HOA Fees $
- Monthly -
For a Fast & FREE Mortgage Pre-Approval Apply Now
Apply Now
 Apply Now
Apply Now- MLS#: V4941649 ( Residential )
- Street Address: 929 Torchwood Drive
- Viewed: 84
- Price: $349,000
- Price sqft: $136
- Waterfront: No
- Year Built: 1979
- Bldg sqft: 2566
- Bedrooms: 3
- Total Baths: 2
- Full Baths: 2
- Garage / Parking Spaces: 2
- Days On Market: 184
- Additional Information
- Geolocation: 28.9946 / -81.2884
- County: VOLUSIA
- City: DELAND
- Zipcode: 32724
- Subdivision: Long Leaf Plantation
- Elementary School: Blue Lake Elem
- Middle School: Deland
- High School: Deland
- Provided by: CHARLES RUTENBERG REALTY ORLANDO
- Contact: Rebecca Verrastro
- 407-622-2122

- DMCA Notice
Features
Building and Construction
- Covered Spaces: 0.00
- Exterior Features: Private Mailbox
- Flooring: Carpet, Ceramic Tile, Laminate
- Living Area: 1732.00
- Roof: Shingle
Property Information
- Property Condition: Completed
Land Information
- Lot Features: In County, Landscaped, Rolling Slope, Paved
School Information
- High School: Deland High
- Middle School: Deland Middle
- School Elementary: Blue Lake Elem
Garage and Parking
- Garage Spaces: 2.00
- Open Parking Spaces: 0.00
Eco-Communities
- Water Source: None
Utilities
- Carport Spaces: 0.00
- Cooling: Central Air, Humidity Control
- Heating: Central, Electric
- Pets Allowed: Cats OK, Dogs OK
- Sewer: Septic Tank
- Utilities: BB/HS Internet Available, Electricity Connected, Public, Underground Utilities, Water Connected
Amenities
- Association Amenities: Cable TV
Finance and Tax Information
- Home Owners Association Fee: 0.00
- Insurance Expense: 0.00
- Net Operating Income: 0.00
- Other Expense: 0.00
- Tax Year: 2024
Other Features
- Appliances: Dishwasher, Dryer, Electric Water Heater, Microwave, Range, Refrigerator, Washer
- Country: US
- Furnished: Negotiable
- Interior Features: Ceiling Fans(s), Chair Rail, Primary Bedroom Main Floor, Stone Counters, Thermostat, Walk-In Closet(s), Window Treatments
- Legal Description: LOT 2 BLK F LONG LEAF PLANTATION UNIT 1 MB 35 PGS 86-87 PER OR 5096 PG 1325 PER OR 7112 PG 0438 PER OR 8475 PG 2752 PER OR 8522 PG 1291
- Levels: One
- Area Major: 32724 - Deland
- Occupant Type: Owner
- Parcel Number: 7027-02-06-0020
- Possession: Close Of Escrow
- Style: Florida
- Views: 84
- Zoning Code: R-1
Nearby Subdivisions
1705 Deland Area Sec 4 S Of K
Alexandria Pointe
Arroyo Vista
Azalea Walkplymouth
Bentley Green
Berkshires In Deanburg 041730
Berrys Ridge
Blue Lake Add Deland Lts 2760
Blue Lake Heights
Blue Lake Woods
Camellia Park Blk 107 Deland
Canopy At Blue Lake
Canopy Terrace
Country Club Estates
Cresswind At Victoria Gardens
Cresswind Deland Phase 1
Crestland Estates
Daytona
Daytona Park Estates
Daytona Park Estates Sec #e
Daytona Park Estates Sec A
Daytona Park Estates Sec E
Deland
Deland Area
Deland Area Sec 4
Deland E 160 Ft Blk 142
Deland Highlands
Deland Highlands Add 07
Deland Hlnds Add 06
Deltona
Domingo Reyes Estates Add 01
Domingo Reyes Grant
Doziers Blk 149 Deland
Eastbrook Ph 02
Elizabeth Park Blk 123 Pt Blk
Elizabeth Park Blk 123 & Pt Bl
Euclid Heights
Evergreen Terrace
Glen Eagles
Glen Eagles Golf Villa
Hords Resub Pine Heights Delan
Huntington Downs
Lake Lindley Village
Lake Molly Sub
Lake Ruby And Lake Byron
Lake Talmadge Lake Front
Lakes Of Deland Ph 01
Lakeshore Trails
Lakewood Park
Lakewood Park Ph 1
Lakewood Park Ph 2
Lakewood Park Phase 1
Land O Lakes Acres
Live Oak Park
Long Leaf Plantation
Long Leaf Plantation Unit 01
Magnolia Shores
Mt Vernon Heights
New England Village
None
North Ridge
Norwood 1st Add
Not In Subdivision
Not On List
Not On The List
Other
Parkmore Manor
Phippens Blks 129-130 & 135-13
Phippens Blks 129130 135136 D
Pine Hills Blks 8182 100 101
Plymouth Heights Deland
Plymouth Place
Reserve At Victoria Phase Ii
Reservevictoria Ph 1
Reservevictoriaph 1
Rogers Deland
Saddlebrook
Saddlebrook Sub
Saddlebrook Subdivision
Shady Meadow Estates
Shermans S 012 Blk 132 Deland
South Boston Hills
South Lake
South Rdg Villas Rep 2
Summer Woods
Sunshine Acres
Taylor Woods
The Reserve At Victoria
Timbers
Trails West
Trails West Ph 02
Trails West Un 02
Trinity Gardens Phase 1
University Site
University Terrace Deland
Victoria Gardens
Victoria Gardens Ph 6
Victoria Hills Ph 3
Victoria Hills Ph 4
Victoria Oaks Ph A
Victoria Oaks Ph B
Victoria Oaks Ph C
Victoria Oaks Phase B
Victoria Park
Victoria Park Inc 04
Victoria Park Inc Four Nw
Victoria Park Incr 3 Se
Victoria Park Increment 02
Victoria Park Increment 03
Victoria Park Increment 03 Nor
Victoria Park Increment 03 Sou
Victoria Park Increment 04 Nor
Victoria Park Increment 4 Nort
Victoria Park Increment 5 Nort
Victoria Park Ne Increment 01
Victoria Park Northeast Increm
Victoria Park Se Increment 01
Victoria Park Southeast Increm
Victoria Park Southwest Increm
Victoria Park Sw Increment 01
Victoria Ph 2
Victoria Trails
Victoria Trails Northwest 7 Ph
Victoria Trls Northwest 7 2bb
Victoria Trls Northwest 7 Ph 2
Waterford
Waterford Lakes
Waterford Lakes Un 01
Wellington Woods
Westminster Wood
Winnemissett Oaks
Similar Properties
Contact Info
- The Real Estate Professional You Deserve
- Mobile: 904.248.9848
- phoenixwade@gmail.com
