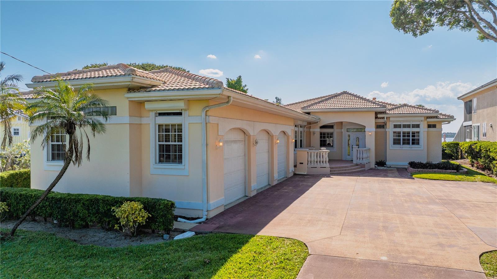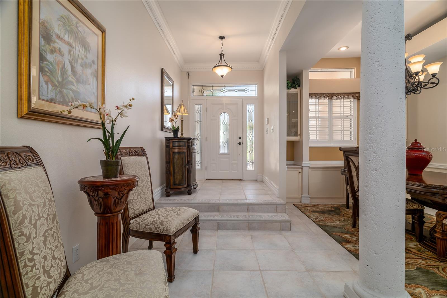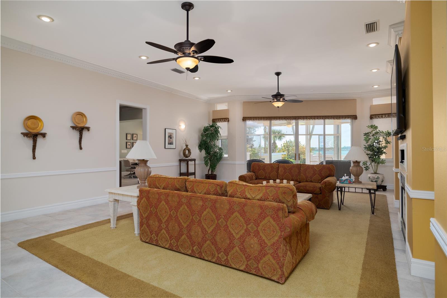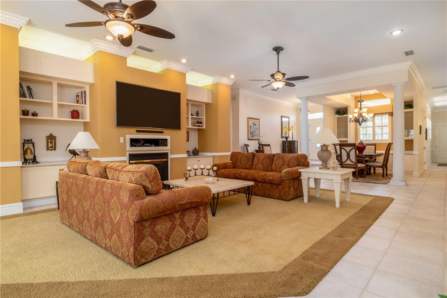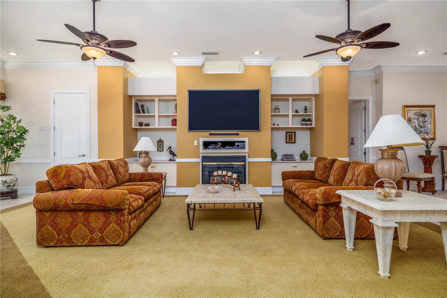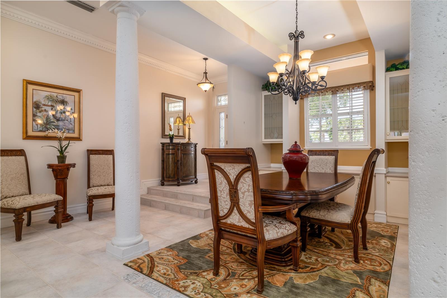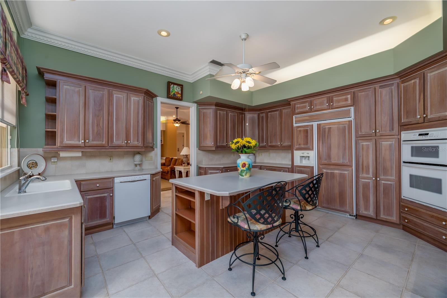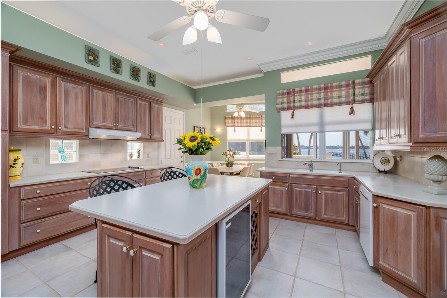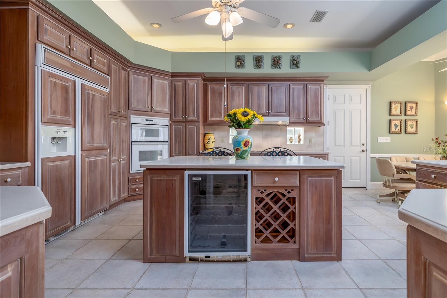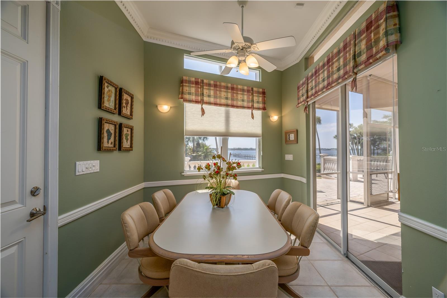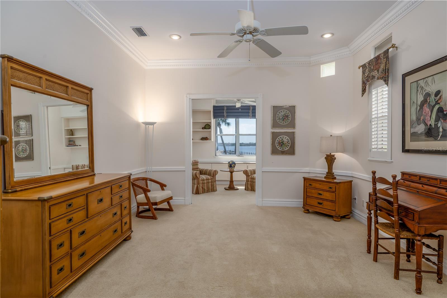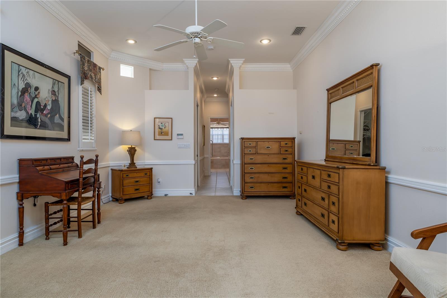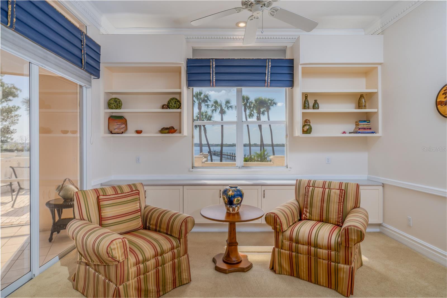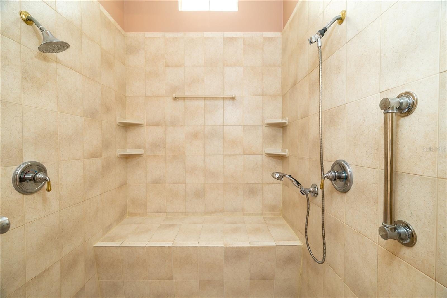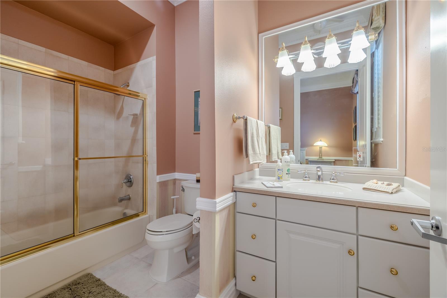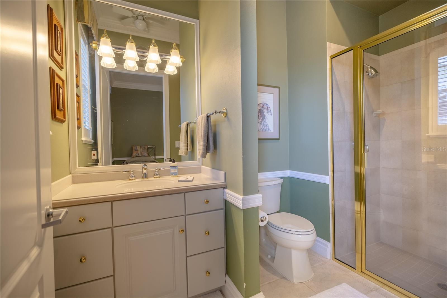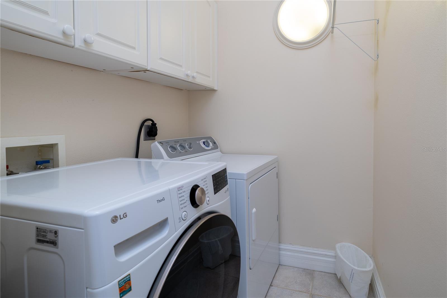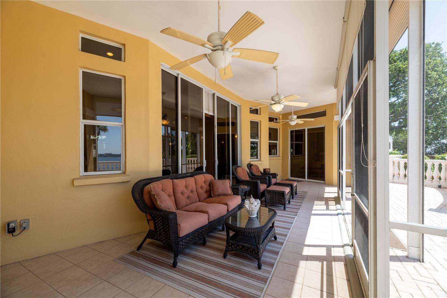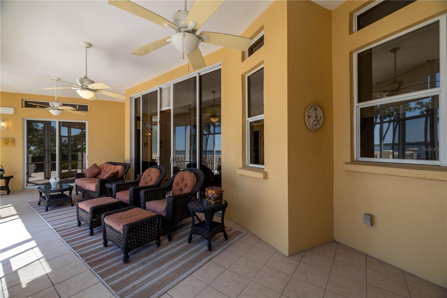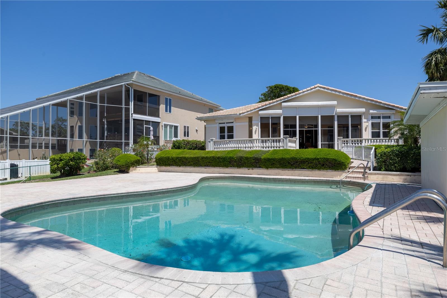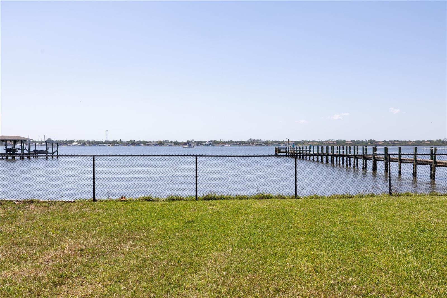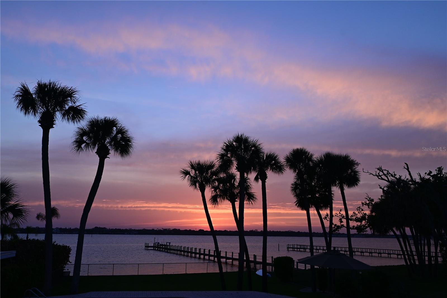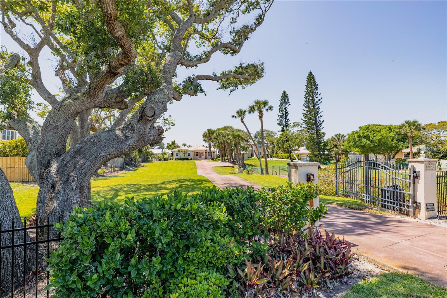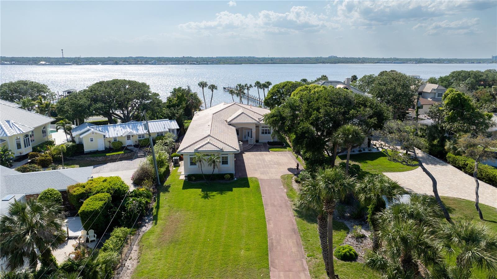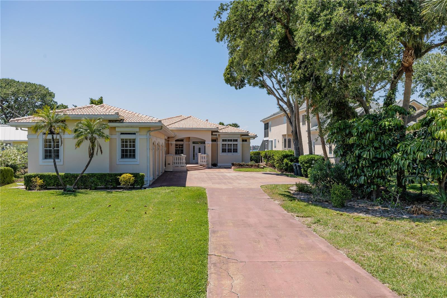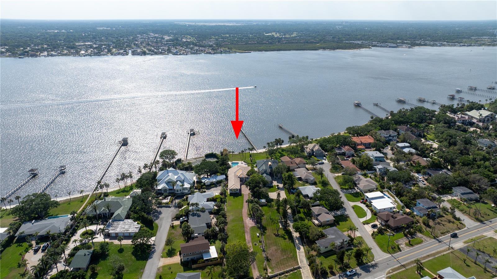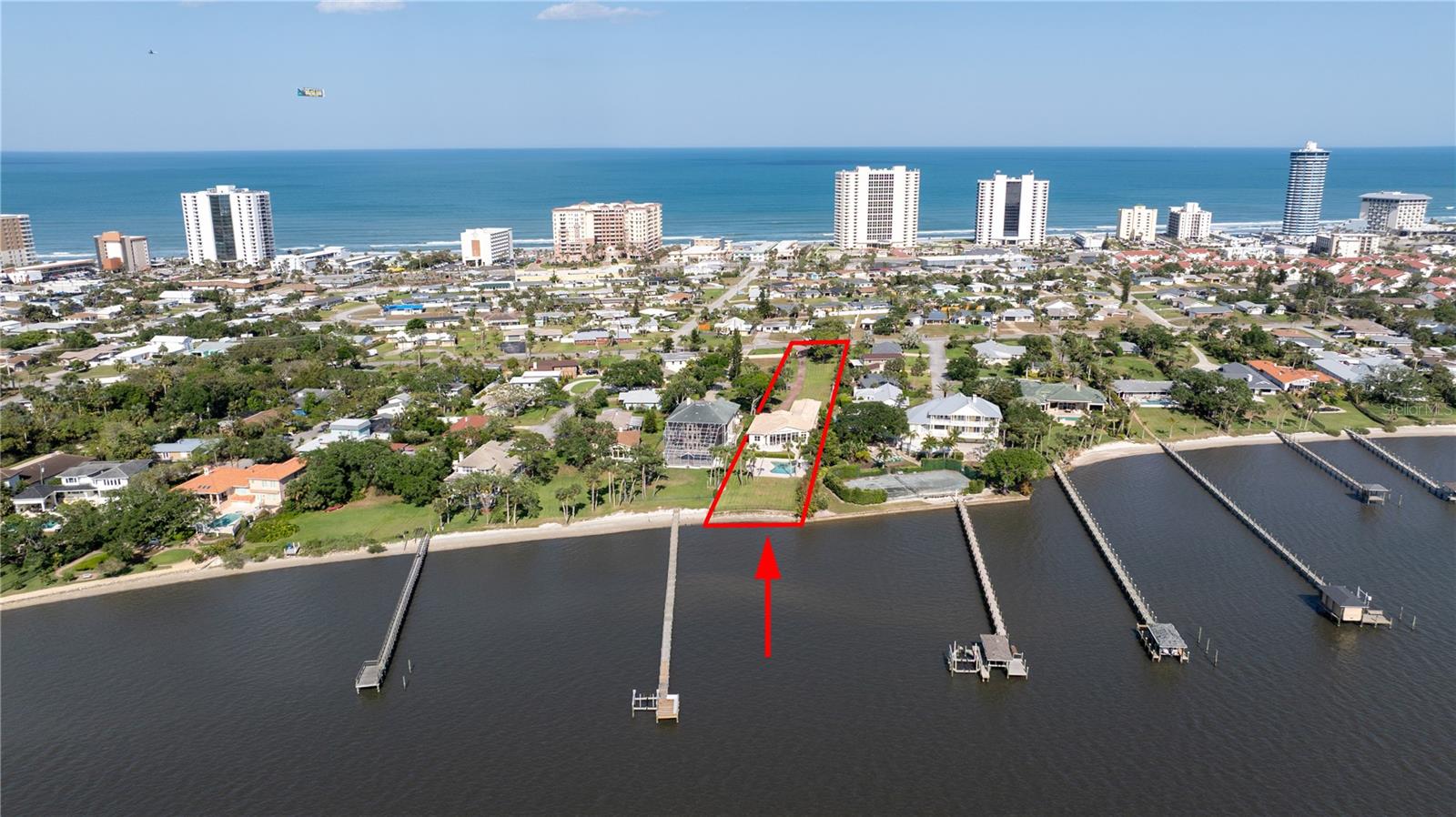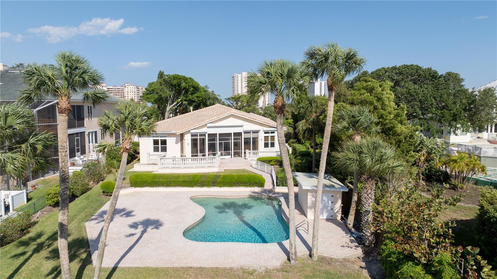PRICED AT ONLY: $1,300,000
Address: 2542 Peninsula Drive, DAYTONA BEACH, FL 32118
Description
Welcome to your private oasis on the quiet, upscale southern edge of Daytona Beach! Nestled on over an acre of elevated land with 75 feet of direct Halifax River (Intracoastal Waterway) frontage, this stunning 3 bedroom, 3.5 bathroom 3,367 sq ft single family home offers panoramic water views, timeless elegance, and effortless indoor outdoor livingjust two blocks from the beach! Highlights of this home include twelve foot ceilings and crown molding throughout setting a refined tone, complemented by tile flooring that flows seamlessly from room to room. As you enter, on your left is a formal dining room with custom built in cabinetry with lighting. At the heart of the home is a sprawling great room featuring panoramic views of the river, a propane fireplace, built in shelving, custom carpeting, and sliding glass doors that open to the screened in lanai, connecting you effortlessly with the outdoors.
The adjacent eat in kitchen is equipped with custom cabinetry, a large island, wine fridge and sliding door access to the lanai, creating a perfect flow for gatherings with friends or quiet mornings with coffee by the river.
Enjoy warm Florida days in your private pool or relaxing on the spacious pool deck. Dine al fresco on the patio just off of the lanai, all while taking in breathtaking sunsets over the water.
The primary suite is a true retreat, complete with a sitting room and spacious ensuite bathroom featuring a soaking tub, large shower, separate water closet, and dual vanity sinks. Two additional bedrooms with ensuite bathrooms are on the main floor. A half bath off of the great room adds convenience for guests, while the dedicated office and laundry room round out the practical spaces of the home.
Additional features include a three car garage, fully fenced back yard, a tile roof replaced in 2022, and a brand new HVAC system (2025).
Tucked back from the street in one of the most charming neighborhoods on Florida's East Coast, this home offers the perfect blend of privacy and coastal living. Welcome home to 2542 S Peninsula!
All measurements are approximate and not guaranteed.
Property Location and Similar Properties
Payment Calculator
- Principal & Interest -
- Property Tax $
- Home Insurance $
- HOA Fees $
- Monthly -
For a Fast & FREE Mortgage Pre-Approval Apply Now
Apply Now
 Apply Now
Apply Now- MLS#: V4942124 ( Residential )
- Street Address: 2542 Peninsula Drive
- Viewed: 51
- Price: $1,300,000
- Price sqft: $229
- Waterfront: Yes
- Wateraccess: Yes
- Waterfront Type: Intracoastal Waterway
- Year Built: 1999
- Bldg sqft: 5666
- Bedrooms: 3
- Total Baths: 5
- Full Baths: 3
- 1/2 Baths: 2
- Garage / Parking Spaces: 3
- Days On Market: 137
- Acreage: 1.09 acres
- Additional Information
- Geolocation: 29.1853 / -80.992
- County: VOLUSIA
- City: DAYTONA BEACH
- Zipcode: 32118
- Subdivision: Morris C N 21 22 15 33
- Provided by: MEMORY HOPKINS REAL ESTATE
- Contact: Jane Sciortino
- 386-931-9464

- DMCA Notice
Features
Building and Construction
- Covered Spaces: 0.00
- Exterior Features: Hurricane Shutters, Outdoor Shower, Rain Gutters, Sliding Doors, Storage
- Fencing: Chain Link
- Flooring: Carpet, Ceramic Tile, Hardwood
- Living Area: 3367.00
- Other Structures: Outhouse
- Roof: Tile
Property Information
- Property Condition: Completed
Land Information
- Lot Features: Near Public Transit, Oversized Lot, Private, Sloped, Paved
Garage and Parking
- Garage Spaces: 3.00
- Open Parking Spaces: 0.00
- Parking Features: Boat, Garage Door Opener, Garage Faces Side, Ground Level, Guest, Oversized
Eco-Communities
- Pool Features: Deck, Gunite, In Ground, Outside Bath Access, Pool Sweep
- Water Source: Public
Utilities
- Carport Spaces: 0.00
- Cooling: Central Air, Humidity Control
- Heating: Central, Electric
- Pets Allowed: No
- Sewer: Septic Tank
- Utilities: Cable Available, Electricity Connected, Natural Gas Available, Phone Available, Public, Sprinkler Well, Water Connected
Finance and Tax Information
- Home Owners Association Fee: 0.00
- Insurance Expense: 0.00
- Net Operating Income: 0.00
- Other Expense: 0.00
- Tax Year: 2024
Other Features
- Accessibility Features: Accessible Approach with Ramp, Accessible Bedroom, Accessible Closets, Accessible Common Area, Accessible Doors, Accessible Entrance, Accessible Full Bath, Accessible Hallway(s), Accessible Central Living Area, Grip-Accessible Features
- Appliances: Built-In Oven, Cooktop, Dishwasher, Disposal, Dryer, Electric Water Heater, Exhaust Fan, Ice Maker, Microwave, Range Hood, Refrigerator, Washer, Wine Refrigerator
- Country: US
- Furnished: Negotiable
- Interior Features: Accessibility Features, Built-in Features, Cathedral Ceiling(s), Ceiling Fans(s), Central Vaccum, Chair Rail, Crown Molding, Eat-in Kitchen, Open Floorplan, Primary Bedroom Main Floor, Solid Surface Counters, Solid Wood Cabinets, Thermostat, Walk-In Closet(s), Window Treatments
- Legal Description: S 3/4 OF LOT 35 W OF PENINSULA DRIVE & RIP RTS C N MORRIS SUB PER OR 3969 PG 4239 PER OR 5976 PGS 1776-1779 PER OR 5976 PG 1930 PER OR 5976 PG 1932 PER OR 8493 PG 2862
- Levels: One
- Area Major: 32118 - Daytona Beach/Holly Hill
- Occupant Type: Owner
- Parcel Number: 5322-01-00-0353
- Possession: Close Of Escrow
- Style: Contemporary
- View: City, Pool, Water
- Views: 51
- Zoning Code: 02R3
Nearby Subdivisions
3511 South Peninsula Drive Por
Atlantic City
Atlantic Heights
Bayshore Bath Tennis Club Con
Beach Club Condo Motel
Bellair Shores
Bostwick Park
Braddock Park
Bridgeport Heights
Carew
Castaway Beach Resort Condo
Castaways Beach Resort, A Cond
Cobblestone Village
Dachs
Daytona
Daytona Beach Club Condo
Daytona Beach Resort & Confere
Daytona Beach Resort And Confe
Daytona Inn Beach Resort
Daytona Inn Beach Resort Condo
De Biasi
Dobbins
East Daytona
El Pino Parque
Elgin
Elizabeth Park
Fairfield Db Oceanwalk 02
Fountain Beach Residence
Fountain Beach Resort
Fountain Beach Resort Condo
Fountain Beach Resort Two Cond
Frances Terrace
Fuquay
Fuquays Daytona Beach
Halifax
Halifax Estates Ocean View Sec
Halifax Villas Condo
Harbour Beach Resort
Harbour Beach Resort Condo
Harbourside Sunsets Condo
Hawaiian Inn
Hawaiian Inn Beach Resort, A C
Hawaiian Inn Lc
Homeland
Huston Sub
Hustons
Kahnway
Kahnway Heights
Key Colony
Khanway
Lantana
Laskey
Loudel
Lt 02 03 Sec 091533
Lt 02 & 03 Sec 09-15-33
Mardel Beach
Marshall Park
Mc Elroys Belleview
Memento
Morris
Morris C N 21 22 15 33
Morrisseys
None
Not In Subdivision
Not On The List
Ocean Dunes
Ocean Grove
Ocean Groves
Ocean Jewels
Ocean Jewels Club
Ocean Jewels Club Condo
Ocean View Sec Halifax Estates
Ocean Walk 01 Db Condo
Oceanside Inn
Oceanside Inn Condo
Oliver
Ortona
Ortona North
Ortona Park Sec 01
Other
Pato Manor
Pirates Cove
Pirates Cove Condo
Plaza Resort & Spa Condo
Ribault
Rio Mar
Rio Mar Beaches
River Point
River Ridge Estates
Robbins
Rogers
Rogers Seabreeze
Rowe Terrace Resub
Schulte Park
Sea Dip Beach Resort Condo
Sea Dip Resort
Seabreeze Park
Silver Beach Park
South Orita
Sunglow Resort Condo
Surfside Estates
Temko
Triangle Park
Wetherby
Wetherby Daytona Beach
Whanorsham
Whanorsham Un 02
Whanorsham Units 01 & 02
Contact Info
- The Real Estate Professional You Deserve
- Mobile: 904.248.9848
- phoenixwade@gmail.com
