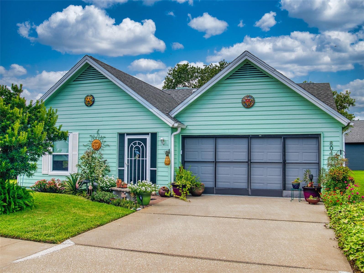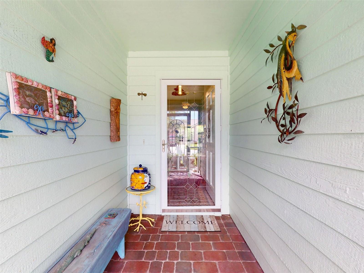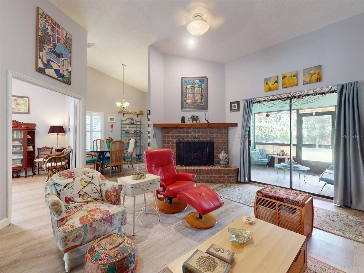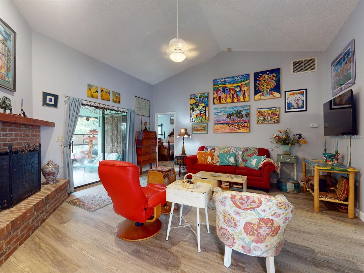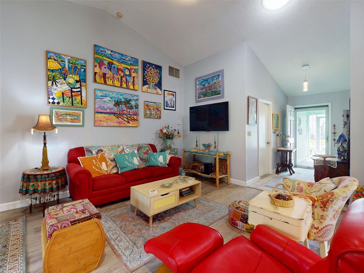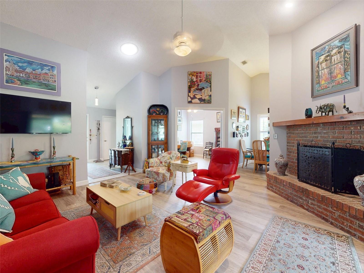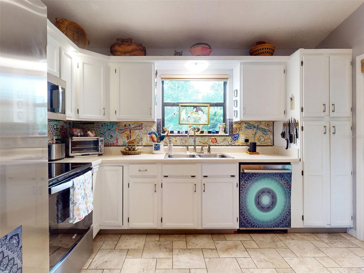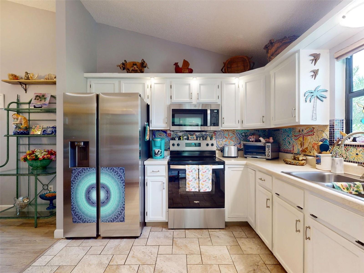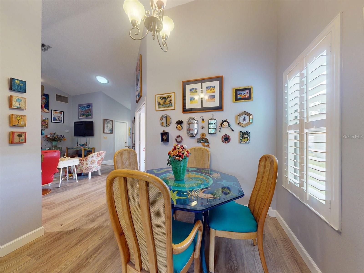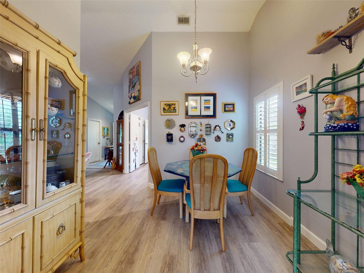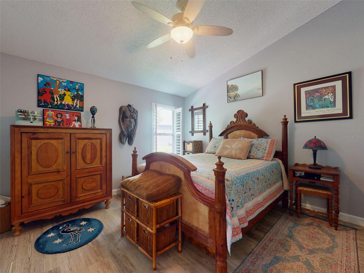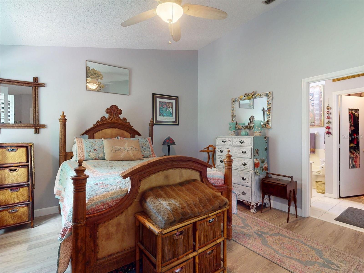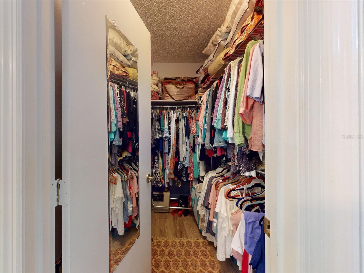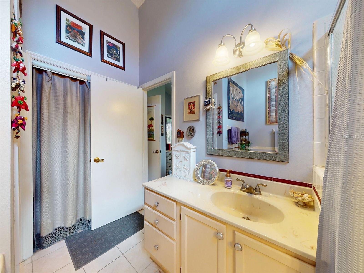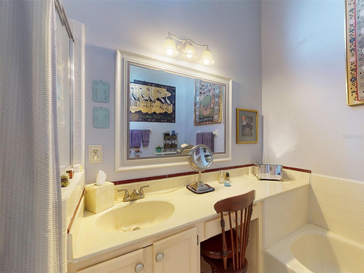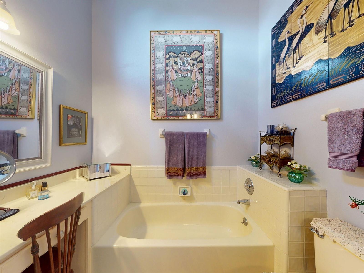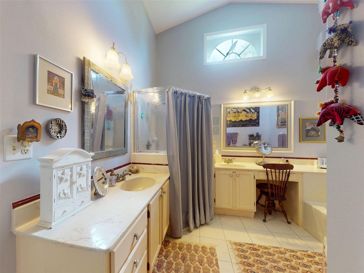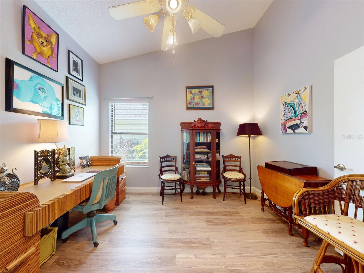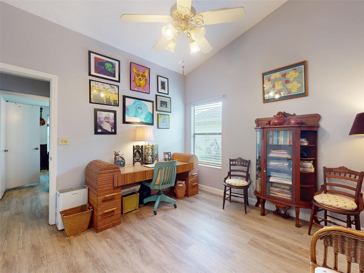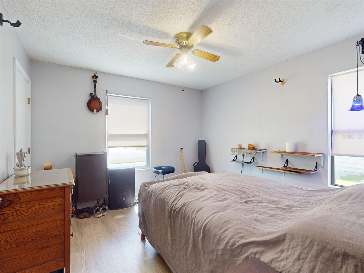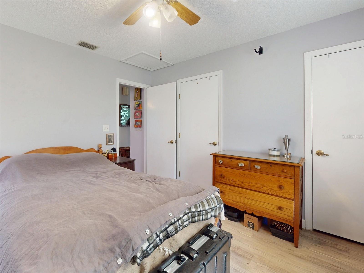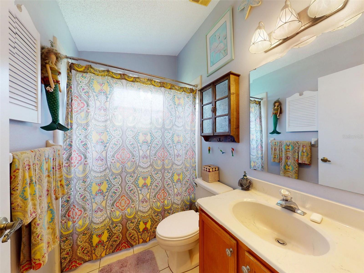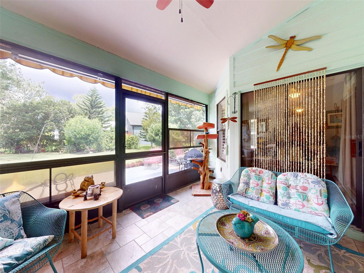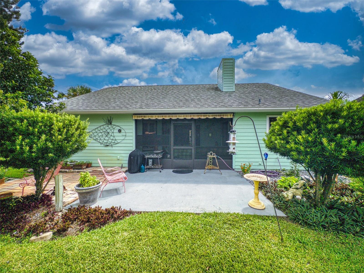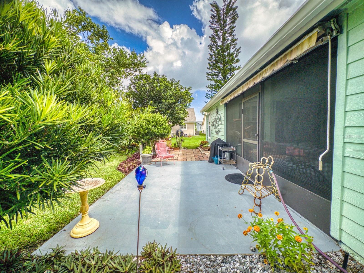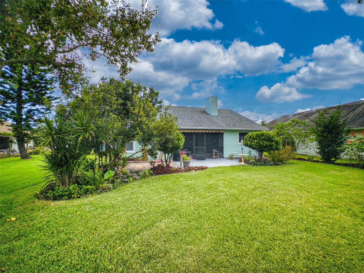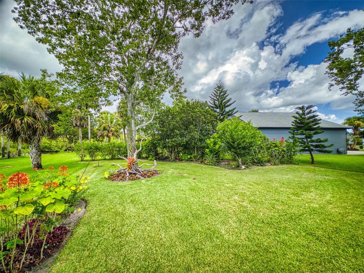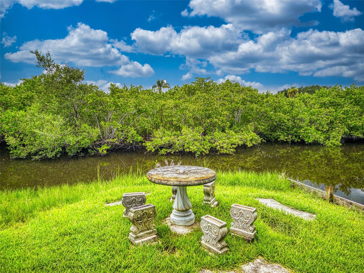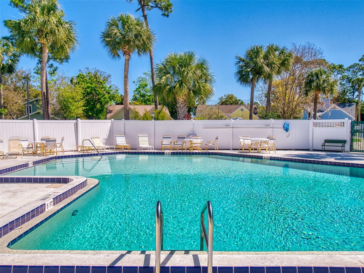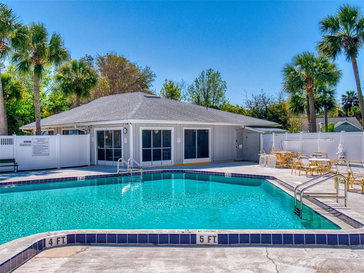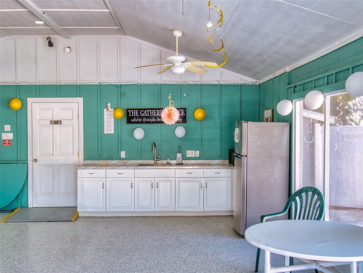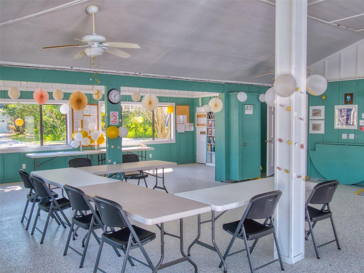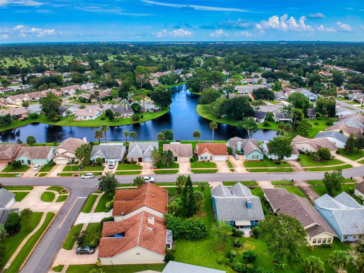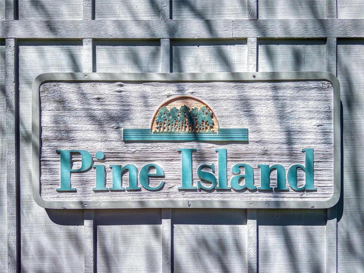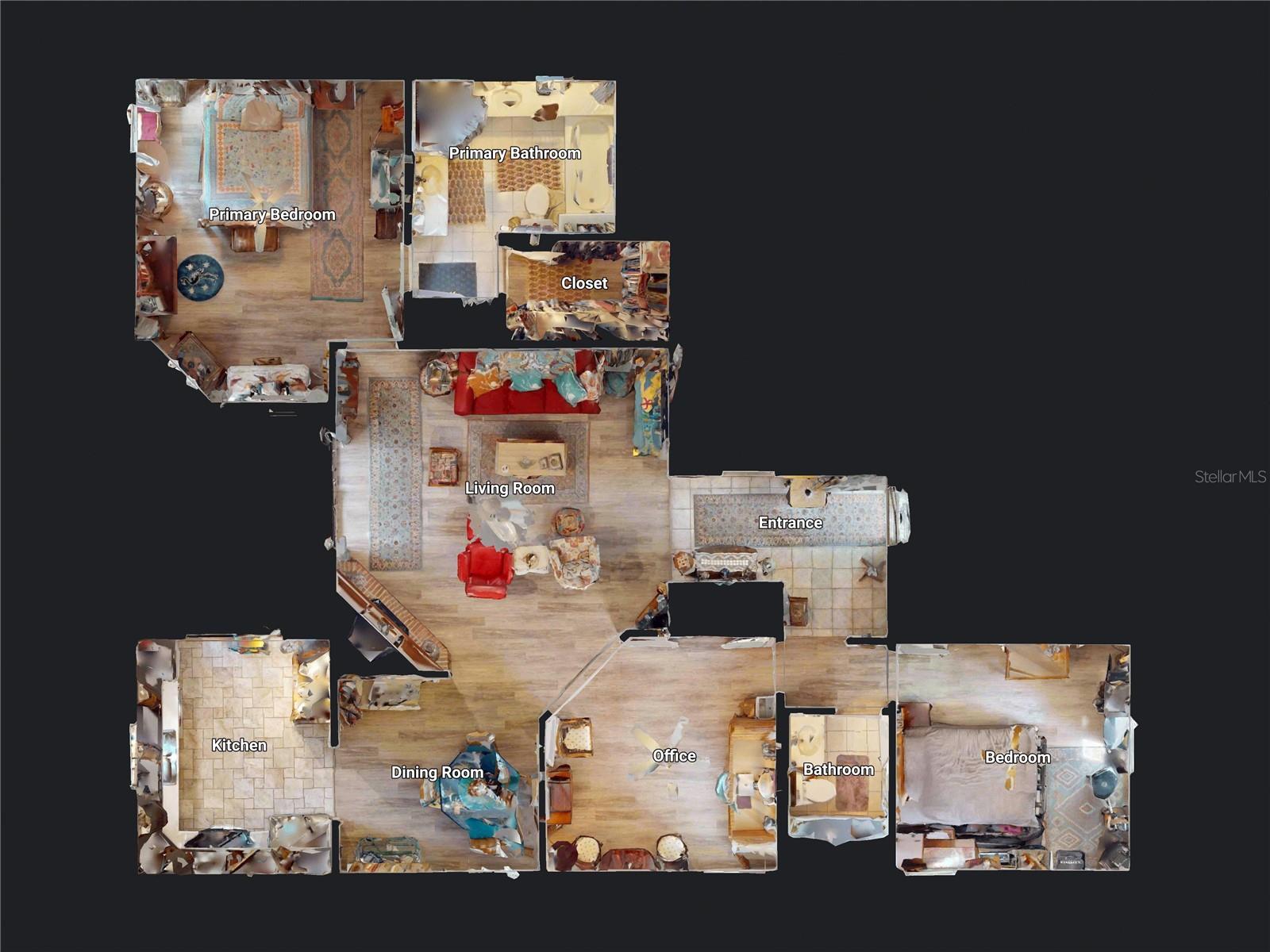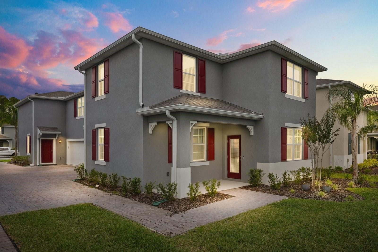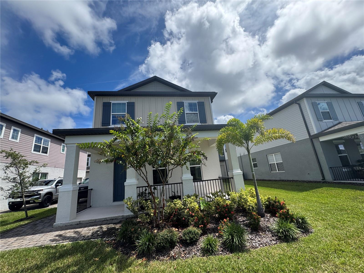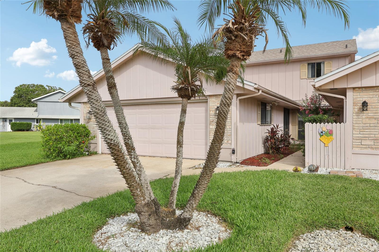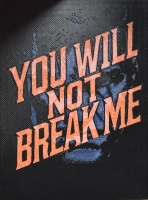PRICED AT ONLY: $295,000
Address: 804 Pine Shores Circle, NEW SMYRNA BEACH, FL 32168
Description
Welcome to this beautifully maintained 3 bedroom, 2 bathroom home featuring an open concept layout perfect for that Florida living. Step inside to find high ceilings, luxury vinyl flooring throughout, and a cozy fireplace that adds warmth and charm to the living area.
The kitchen comes equipped with newer appliances, white cabinets and seamlessly flows into the dining and living spaces ideal for entertaining. Enjoy peace of mind with recent upgrades including a newer AC unit and hot water heater.
Outside, you'll love the mature landscaping that adds curb appeal, along with access to a well kept community pool just steps away.
This home combines comfort, charm, and convenience. This property is close to the beach, shops and restaurants and all the fun things NSB has to offer.
Property Location and Similar Properties
Payment Calculator
- Principal & Interest -
- Property Tax $
- Home Insurance $
- HOA Fees $
- Monthly -
For a Fast & FREE Mortgage Pre-Approval Apply Now
Apply Now
 Apply Now
Apply Now- MLS#: NS1085764 ( Residential )
- Street Address: 804 Pine Shores Circle
- Viewed: 32
- Price: $295,000
- Price sqft: $140
- Waterfront: No
- Year Built: 1989
- Bldg sqft: 2114
- Bedrooms: 3
- Total Baths: 2
- Full Baths: 2
- Garage / Parking Spaces: 2
- Days On Market: 63
- Additional Information
- Geolocation: 29.0305 / -80.9507
- County: VOLUSIA
- City: NEW SMYRNA BEACH
- Zipcode: 32168
- Subdivision: Pine Island Ph 02
- Provided by: THE KEYES COMPANY
- Contact: Syndee Yost
- 386-428-5723

- DMCA Notice
Features
Building and Construction
- Covered Spaces: 0.00
- Exterior Features: Awning(s), Sliding Doors
- Flooring: Ceramic Tile, Luxury Vinyl
- Living Area: 1337.00
- Roof: Shingle
Garage and Parking
- Garage Spaces: 2.00
- Open Parking Spaces: 0.00
Eco-Communities
- Water Source: Public
Utilities
- Carport Spaces: 0.00
- Cooling: Central Air
- Heating: Central
- Pets Allowed: Yes
- Sewer: Public Sewer
- Utilities: Electricity Connected, Sewer Connected
Finance and Tax Information
- Home Owners Association Fee: 475.00
- Insurance Expense: 0.00
- Net Operating Income: 0.00
- Other Expense: 0.00
- Tax Year: 2024
Other Features
- Appliances: Dishwasher, Disposal, Microwave, Range, Refrigerator
- Association Name: Pine Island HOA - Jack Page
- Association Phone: 386-387-2010
- Country: US
- Furnished: Unfurnished
- Interior Features: Cathedral Ceiling(s), Ceiling Fans(s), High Ceilings, Living Room/Dining Room Combo, Open Floorplan, Primary Bedroom Main Floor, Walk-In Closet(s)
- Legal Description: LOT 68 PINE ISLAND PHASE 2 MB 41 PGS 84 & 85 EXC TRGL PART OF NW'LY CORNER THEREOF PER OR 3367 PG 0033 PER OR 6387 PG 4538 PER OR 6599 PG 1562 PER OR 7826 PG 3796 PER OR 7986 PG 4919
- Levels: One
- Area Major: 32168 - New Smyrna Beach
- Occupant Type: Owner
- Parcel Number: 7313-19-00-0680
- Possession: Close Of Escrow
- Views: 32
- Zoning Code: 10R3A
Nearby Subdivisions
Alcott
Aqua Golf
Ardisia Park
Ashby Cove Estates
Ashton
Barrs
Brae Burn
Cedar Acres North Unrec #
Chilton Homestead
Coastal Woods
Coastal Woods Un B1
Coastal Woods Un C
Coastal Woods Un D
Corbin Park
Country Club Chalets
Crestwood Manor
Daughterys
Donlon Cove
Dougherty Chas
Edson Ridge
Ellison Acres
Ellison Acres 02
Ellison Homes
Ellison Homes Royal
Fairgreen
Fairgreen Square
Fairgreen Unit 08
Fe Lovejoys Sub
Finnegans New Smyrna
Florida Days Ph 01
Glen Oaks
Glencoe Farms Parcel15
Golf Villas At Turnbull Bay
Golf Villas At Turnbull Bay Un
Hamilton Add
Hesters
Hidden Pines
Hord
Howe
Howe Curriers Allotment
Indian River Plantation
Inlet Shores
Inwood
Isleboro
Isles Of Sugar Mill
Isles Sugar Mill
Islesboro
Islesboro Sec 02
Joseph Bonnelly Grant Sec 42
Lake Waterford Estates
Landings At Sugar Mill
Lee Wind
Liberty Village
Liberty Village Sub
Lowds
Marshall Park
Meadows Sugar Mill
Napier & Hull Grant
Nielsen Rep Turnbull Shores
None
Not In Subdivision
Not On List
Not On The List
Oak Lea Village
Oak Leaf Preserve
Oak Leaf Preserve Ph 1
Oak Leaf Preserve Ph 2
Oak Leaf Preserve Ph 3a
Old Mission Cove Ph 1
Old Mission Cove Tr H Ph 2
Oliver
Oliver Estates
Osprey Cove
Osprey Cove Ph 02
Other
Palms
Palms At Venetian Bay
Palms Ph 2a
Palms Ph 2b
Palms Ph 3
Palms Ph 4
Palms Ph 5
Palmsph 1
Palmsph 2b
Palmsph 3
Palmsph 5
Palmsphase 5
Parkside Town Homes
Paxton Sub
Pine Island
Pine Island Ph 01
Pine Island Ph 01 Rep
Pine Island Ph 02
Portofino Gardens Ph 1
Portofino Gardens Ph2
Quail Roost Ranches
Riverside Park New Smyrna
Sabal Lakes
Saddle Club Estates
Savona South
Spanish Mission Heights
St Andrews
Sugar Mill
Sugar Mill Cc
Sugar Mill Cntry Club Estates
Sugar Mill Cntry Club & Estate
Sugar Mill Country Club Estat
Sugar Mill Country Club & Esta
Sugar Mill Country Club Estate
Sugar Mill Trails East
Tara Trail
The Palms At Venetian Bay
Tiffany Homes At Venetian Bay
Trudgeons Resub
Turnbull Bay Country Club
Turnbull Bay Country Club Esta
Turnbull Bay Estates
Turnbull Shores
Turnbull Shores Lots 199
Turnbull Shores Lts 0199 Inc
Turnbull Shores Lts 10001257 I
Tuscany Reserve
Tymber Trace Ph 01
Tymber Trace Ph 02
Venetian Bat Un 01 Ph 01b
Venetian Bay
Venetian Bay Ph 01a
Venetian Bay Ph 02 Un 01
Venetian Bay Ph 1a
Venetian Bay Ph 1b
Venetian Way
Wards Sub
West Ridge Estates
Woodland 02
Woodlands At Sugar Mill Ph 01
Yacht Club Island Estate
Yacht Club Island Estates
Yacht Club Island Estates Prcl
Similar Properties
Contact Info
- The Real Estate Professional You Deserve
- Mobile: 904.248.9848
- phoenixwade@gmail.com
