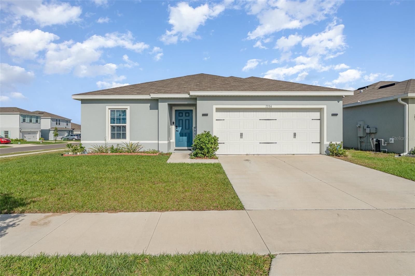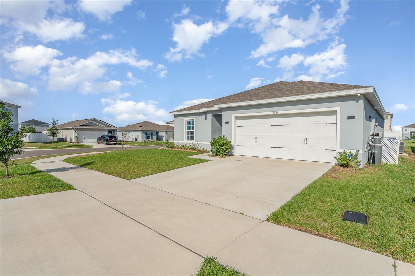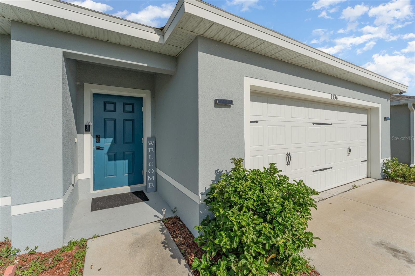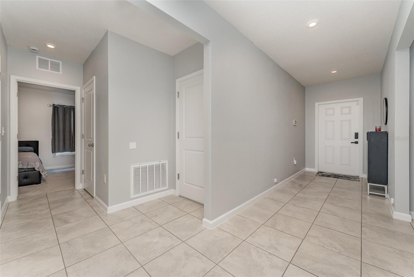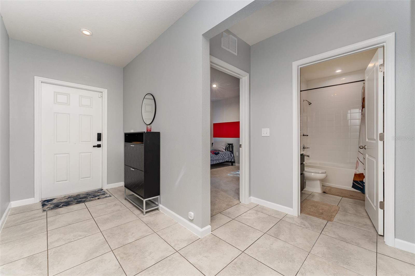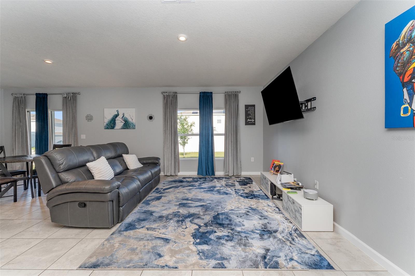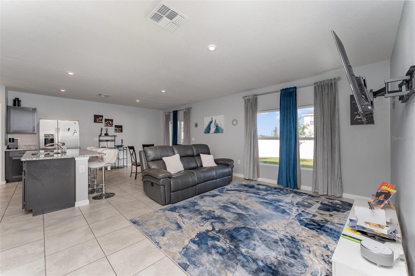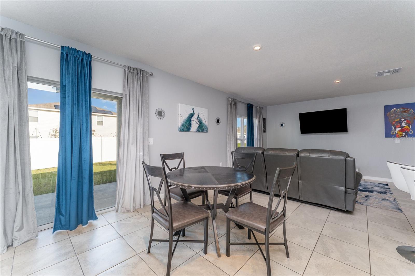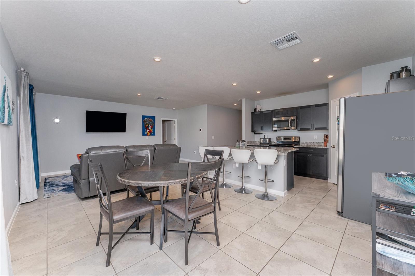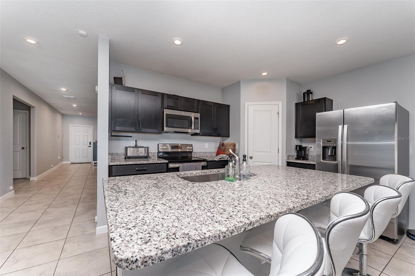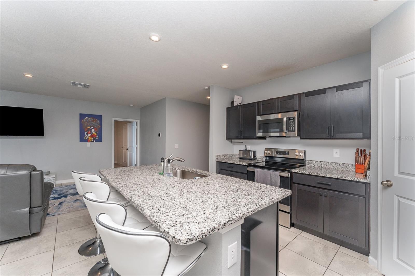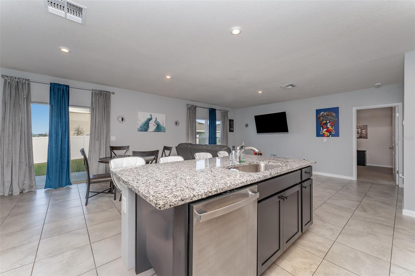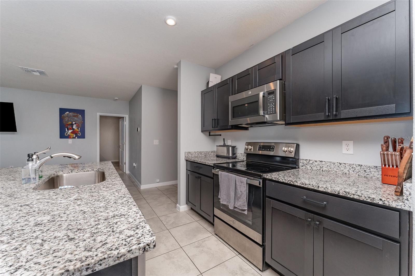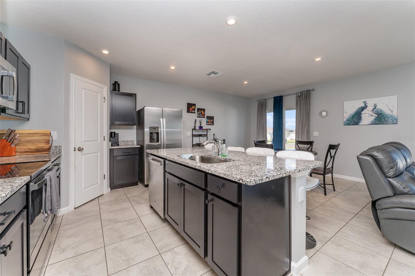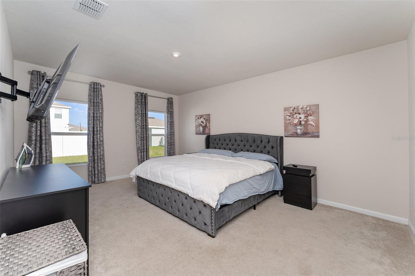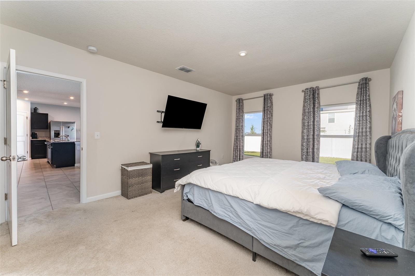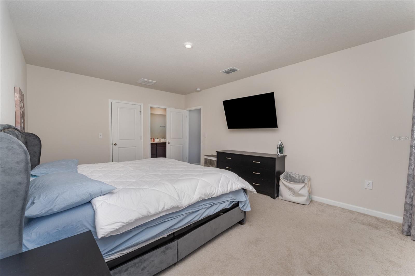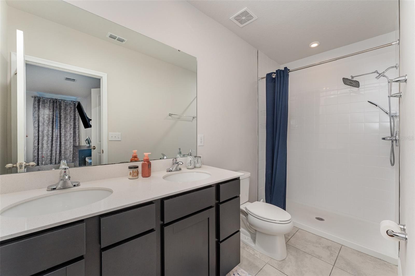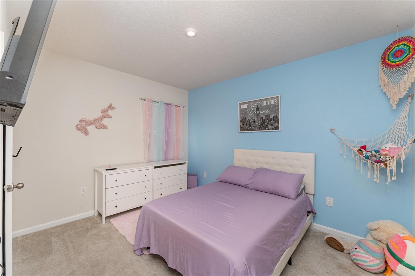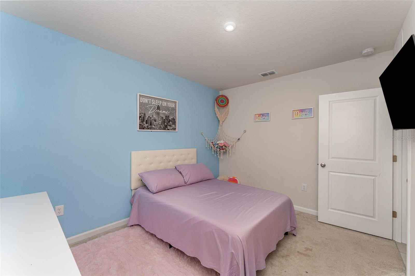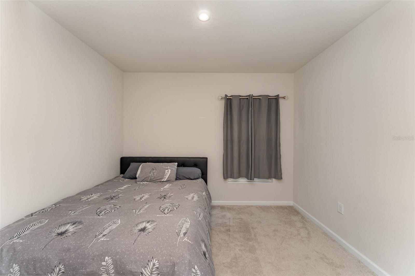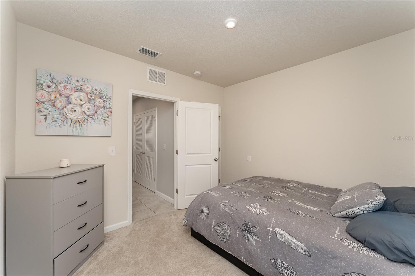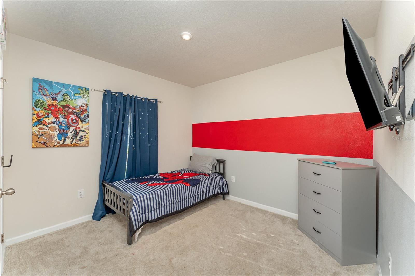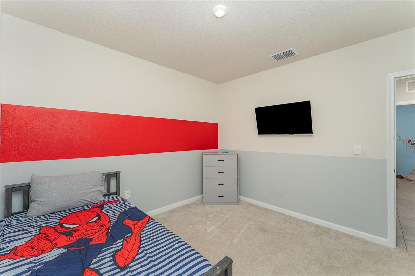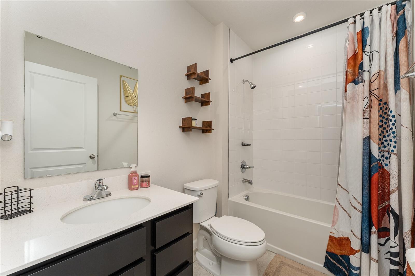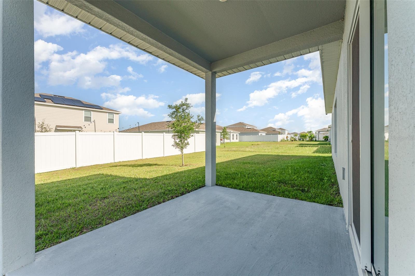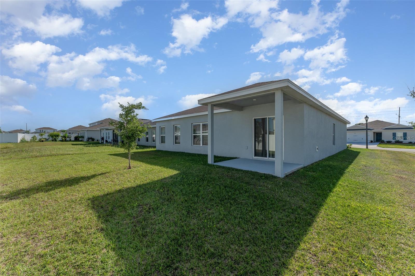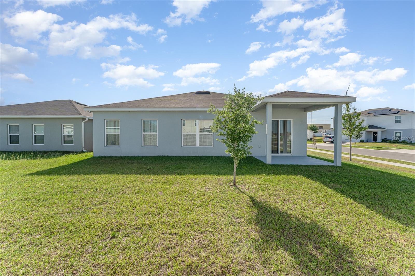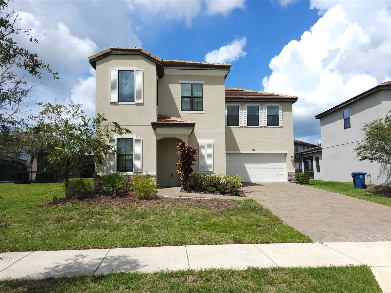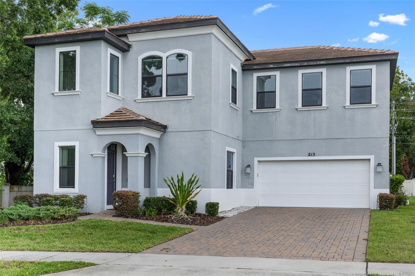PRICED AT ONLY: $300,000
Address: 1336 Madison Circle, HAINES CITY, FL 33844
Description
Welcome to your dream home! This beautifully designed 4 bedroom, 2 bathroom home on a corner lot offers a spacious and functional layout perfect for modern living. Step through the welcoming foyer and discover two bedrooms to your left, with a third just across the hall ideal for family, guests, or a home office. At the back of the home, your private owners suite awaits, providing a peaceful retreat from the rest of the house. The heart of the home features a large open concept kitchen and family room combo, centered around a stylish island perfect for entertaining or staying connected during mealtime and movie nights. A fully tiled kitchen brings elegance and durability to your main living space, while tile in all wet areas and cozy carpet throughout the rest of the home strike the perfect balance of comfort and practicality. The split floor plan includes a convenient laundry closet, making cleanup a breeze. Designed with both style and function in mind, this home also comes equipped with smart features like a WiFi enabled garage door opener and NEST smart thermostat. If you're looking for a spacious layout with thoughtful upgrades and a welcoming atmosphere this home was made for you.
Property Location and Similar Properties
Payment Calculator
- Principal & Interest -
- Property Tax $
- Home Insurance $
- HOA Fees $
- Monthly -
For a Fast & FREE Mortgage Pre-Approval Apply Now
Apply Now
 Apply Now
Apply Now- MLS#: TB8371770 ( Residential )
- Street Address: 1336 Madison Circle
- Viewed: 56
- Price: $300,000
- Price sqft: $135
- Waterfront: No
- Year Built: 2023
- Bldg sqft: 2228
- Bedrooms: 4
- Total Baths: 2
- Full Baths: 2
- Garage / Parking Spaces: 2
- Days On Market: 154
- Additional Information
- Geolocation: 28.0978 / -81.6059
- County: POLK
- City: HAINES CITY
- Zipcode: 33844
- Subdivision: Gracelyn Grove Ph 1
- Provided by: MARK SPAIN REAL ESTATE
- Contact: CARLOS DIEZ CORDOVA
- 855-299-7653

- DMCA Notice
Features
Building and Construction
- Covered Spaces: 0.00
- Exterior Features: Sidewalk, Sliding Doors
- Flooring: Carpet, Ceramic Tile
- Living Area: 1703.00
- Roof: Shingle
Garage and Parking
- Garage Spaces: 2.00
- Open Parking Spaces: 0.00
- Parking Features: Driveway
Eco-Communities
- Water Source: Public
Utilities
- Carport Spaces: 0.00
- Cooling: Central Air
- Heating: Central
- Pets Allowed: Yes
- Sewer: Public Sewer
- Utilities: Sewer Connected
Finance and Tax Information
- Home Owners Association Fee: 250.00
- Insurance Expense: 0.00
- Net Operating Income: 0.00
- Other Expense: 0.00
- Tax Year: 2024
Other Features
- Appliances: Built-In Oven, Convection Oven, Dishwasher, Disposal, Dryer, Washer
- Association Name: George Belliard
- Association Phone: 2676646443
- Country: US
- Interior Features: Ninguno
- Legal Description: GRACELYN GROVE PHASE 1 PB 188 PGS 30-35 LOT 110
- Levels: One
- Area Major: 33844 - Haines City/Grenelefe
- Occupant Type: Owner
- Parcel Number: 27-27-34-810535-001100
- Views: 56
- Zoning Code: RES
Nearby Subdivisions
Acreage
Alford Oaks
Arlington Heights Ph 01
Arlington Square
Arrowhead Golf And Country Clu
Arrowhead Lake
Avondale
Balmoral Estates
Balmoral Estates Phase 3
Bannon Fish Camp
Bermuda Pointe
Bradbury Creek
Bradbury Creek Phase 1
Bradbury Creek Phase 2
Calabay At Tower Lake Ph 03
Calabay Parc At Tower Lake
Calabay Park At Tower Lake Ph
Calabay Xing
Casa De Ralt Sub
Chanler Ridge
Chanler Ridge Ph 02
Covered Bridge
Covered Bridge At Liberty Bluf
Crosswinds
Crosswinds 40s
Crosswinds 50's
Crosswinds 50s
Crosswinds East
Crystal Lake Estates
Cypress Park
Cypress Park Estates
Dyson Road Prop
Estates At Lake Butler
Estates At Lake Hammock
Estates At Lake Hammock Pb 171
Estates/lk Hammock
Estateslk Hammock
Grace Ranch
Grace Ranch Ph 1
Grace Ranch Ph 2
Gracelyn Grove
Gracelyn Grove Ph 1
Gracelyn Grove Ph I
Graham Park Sub
Grenelefe Club Estates
Grenelefe Country Homes
Grenelefe Estates
Grovehlnd Meadows
Haines City
Haines Rdg Ph 4
Haines Ridge Ph 01
Haines Ridge Phase 2
Hala Heights
Hamilton Bluff
Hamilton Bluff Subdivision Pha
Hammock Reserve
Hammock Reserve Ph 1
Hammock Reserve Ph 2
Hammock Reserve Ph 3
Hammock Reserve Ph 4
Hammock Reserve Phase 1 Pb 183
Hammock Reserve Phase 3
Hanes Rdg Ph 2
Harrison W T Sub
Hatchineha
Hatchwood Estates
Hidden Lake Preserve
Highland Mdws 4b
Highland Mdws Ph 2b
Highland Mdws Ph 7
Highland Meadows Ph 3
Highland Meadows Ph 4a
Highland Meadows Ph Iii
Highland Park
Highland Place
Hihghland Park
Hill Top Sub
Hillview
Johnston Geo M
Katz Phillip Sub
Kokomo Bay Ph 01
Kokomo Bay Ph 02
L M Estates
Lago Vista Golf Estates Phase
Lake Confusion Heights Sub
Lake Hamilton 40s
Lake Hamilton 50's
Lake Hamilton 50s
Lake Henry Hills Sub
Lake Park Or Huies Sub
Lake Region Paradise Is
Lake Tracy Estates
Lakeshore Hills
Landmark Baptist Village
Laurel Glen
Lawson Dunes
Lawson Dunes 50s
Lawson Dunes Sub
Lawsondune 50s
Liberty Square
Magnolia Park
Magnolia Park Ph 1 2
Magnolia Park Ph 3
Magnolia Park Phase Iii
Marella Terrace Rep
Mariner Cay
Marion Creek
Marion Creek Estates
Marion Creek Estates Phase 1
Marion Ridge
Monticellitower Lake
N/a
None
Not Applicable
Not In Subdivision
Not On List
Not On The List
Orchard
Orchid Terrace
Orchid Terrace Ph 1
Orchid Terrace Ph 2
Orchid Terrace Ph 3
Orchid Terrace Phase 1
Patterson Groves
Pinehurst Sub
Pointe Eva
Randa Ridge Ph 01
Randa Ridge Ph 03
Ravencroft Heights
Reserve/hlnd Mdws
Reservehlnd Mdws
Ridgehlnd Mdws
Sample Bros Sub
Sandy Shores Sub
Scenic Ter South Ph 1
Scenic Terrace
Scenic Terrace North
Scenic Terrace South Ph 1
Scenic Terrace South Ph 2
Scenic Terrace South Phase 1
Seasons At Heritage Square
Seasons At Hilltop
Seasonsfrst Crk
Seasonsheritage Square
Seville Sub
Shultz Sub
Somers C G Add
Southern Dunes Kokomo Bay Ph
Southern Dunes - Kokomo Bay Ph
Southern Dunes Estates
Southern Dunes Estates Add
Spring Pines
Spring Pines Sub
Spring Pines West
Stonewood Crossings Ph 01
Stonewood Crossings Ph 1
Stonewood Crossingsph 2
Summerlin Grvs Ph 2
Summerview Xing
Sun Air Country Club
Sun Oaks
Sunmerlin Grvs Ph 2
Sunset Chase
Sunset Sub
Sweetwater Golf Tennis Club A
Sweetwater Golf & Tennis Club
Tarpon Bay
Tarpon Bay Ph 2
Tradewinds
Valencia Hills
West View Ridge Residence Inc
West View Ridge Resorts Inc
Similar Properties
Contact Info
- The Real Estate Professional You Deserve
- Mobile: 904.248.9848
- phoenixwade@gmail.com
