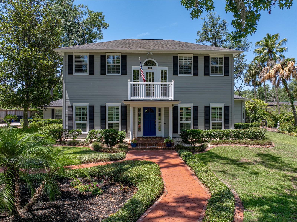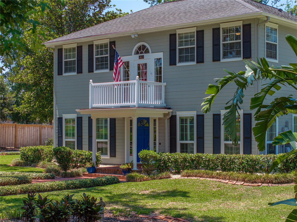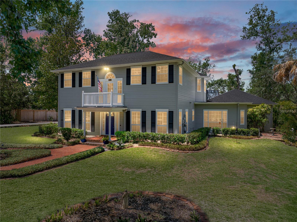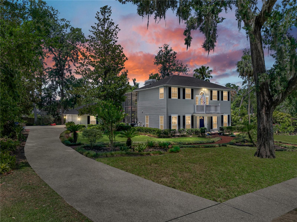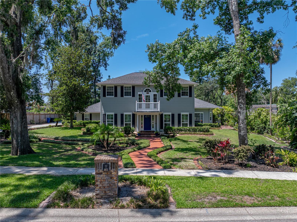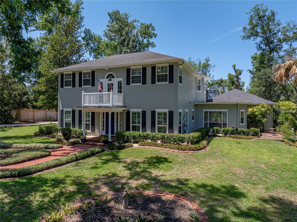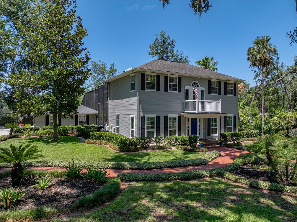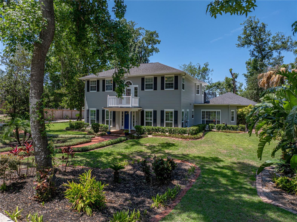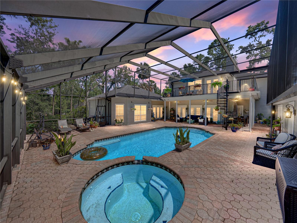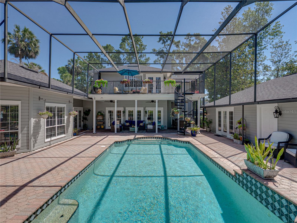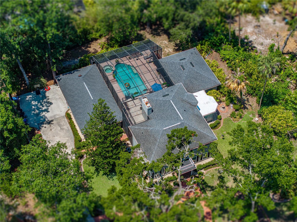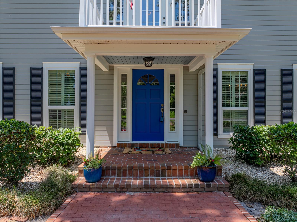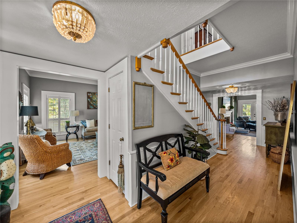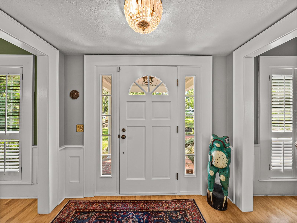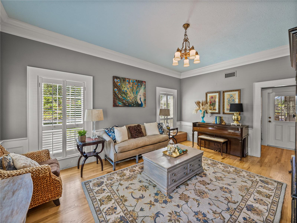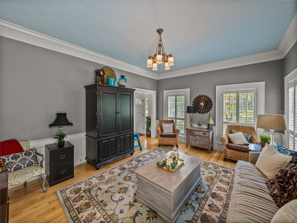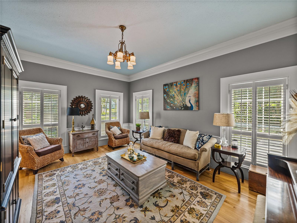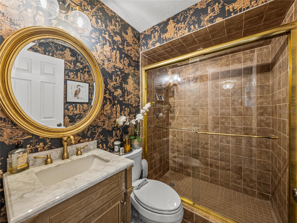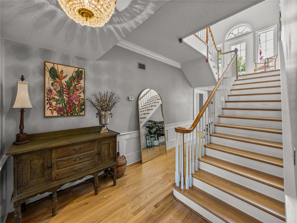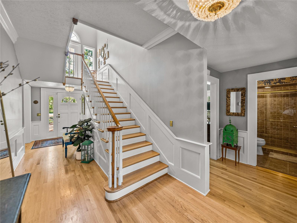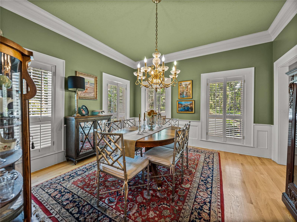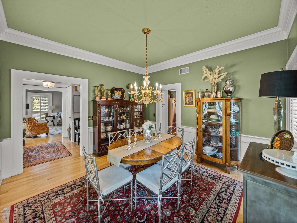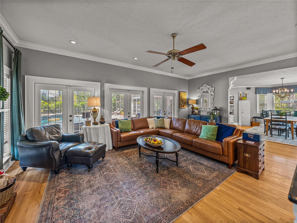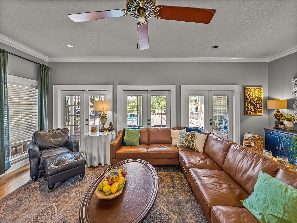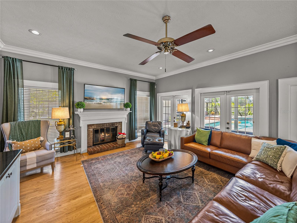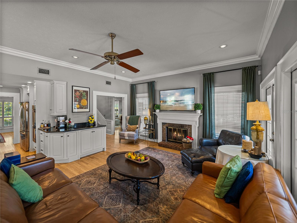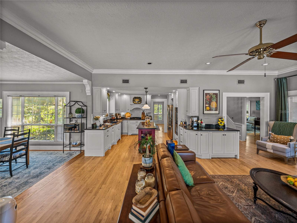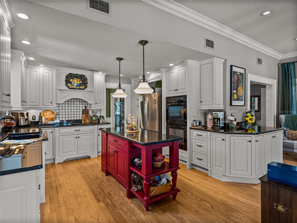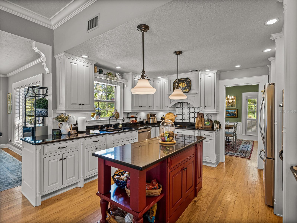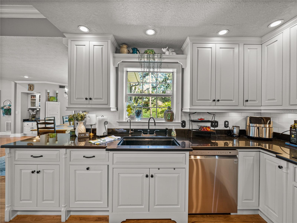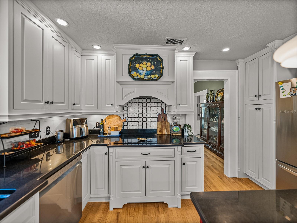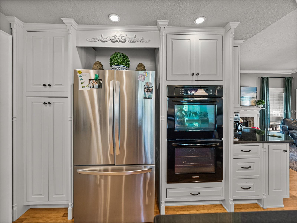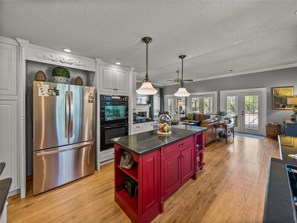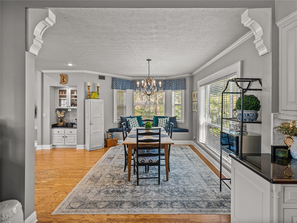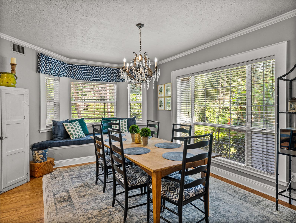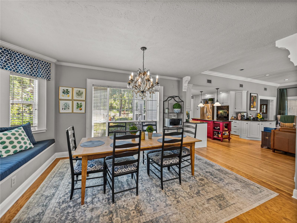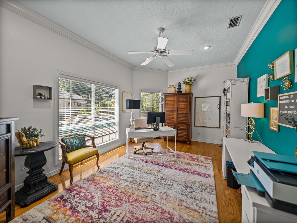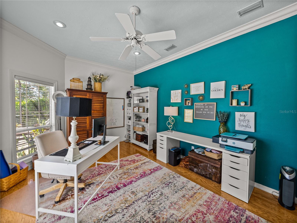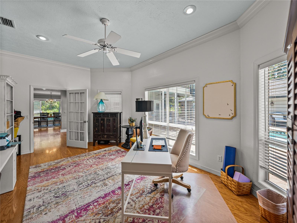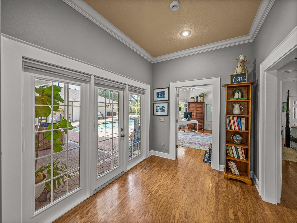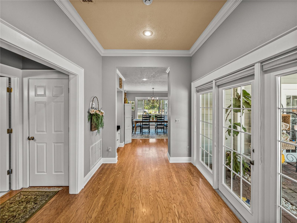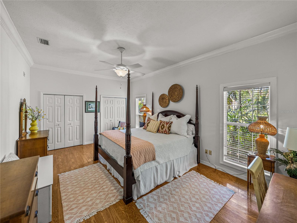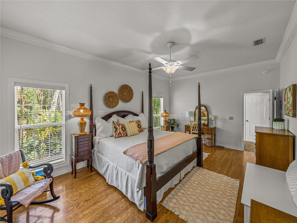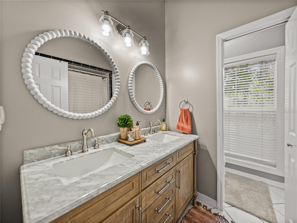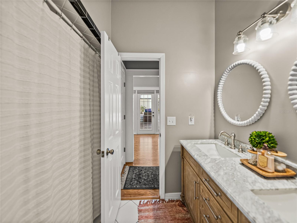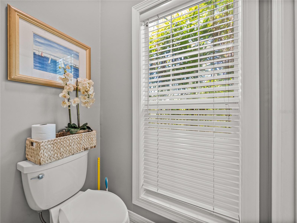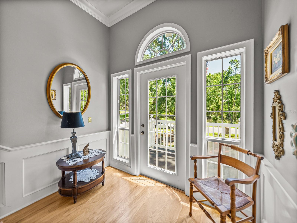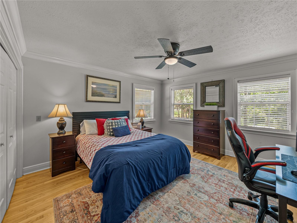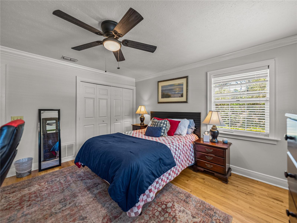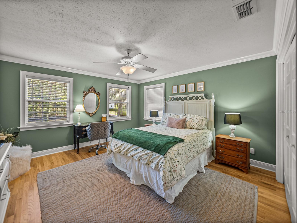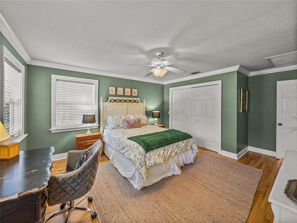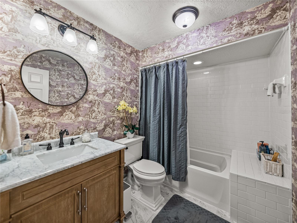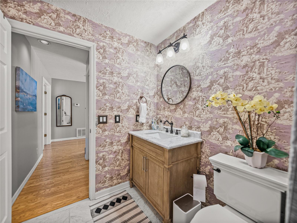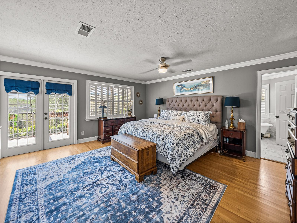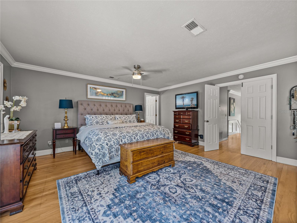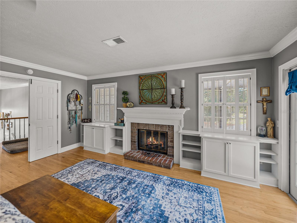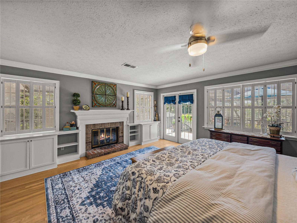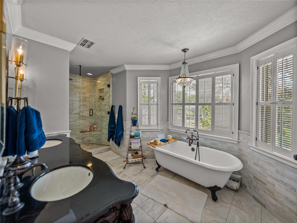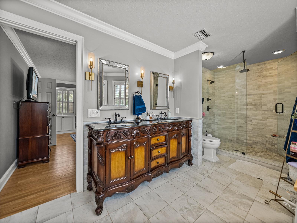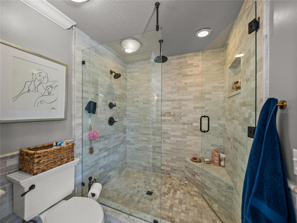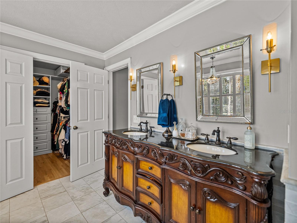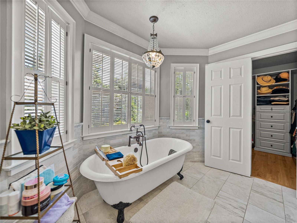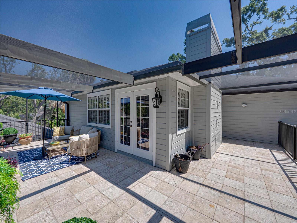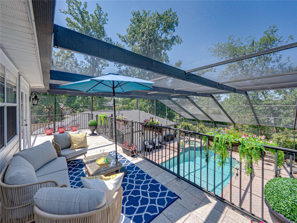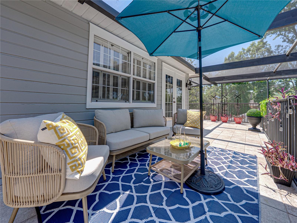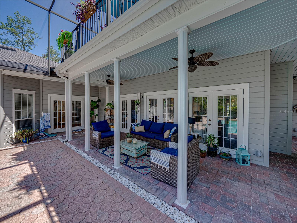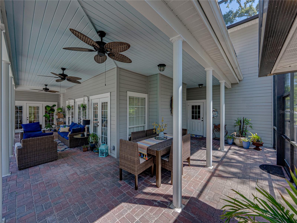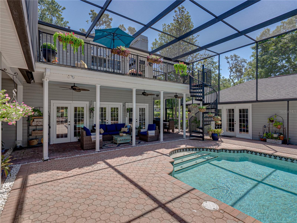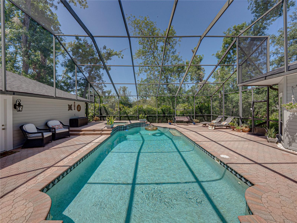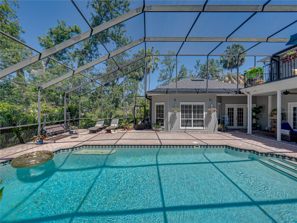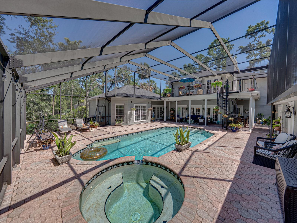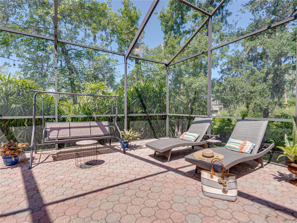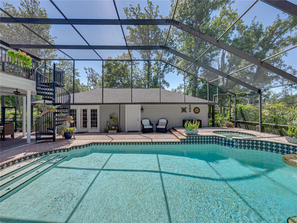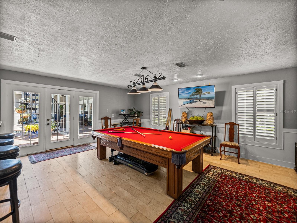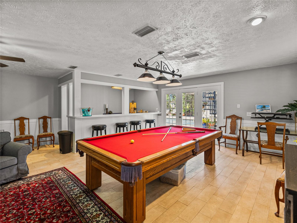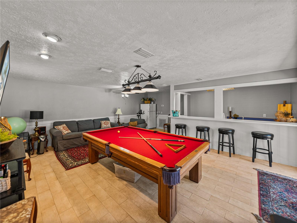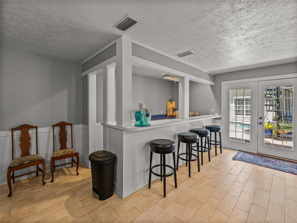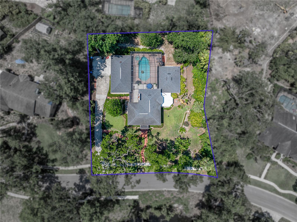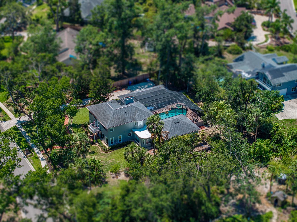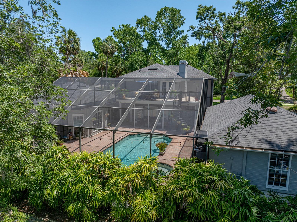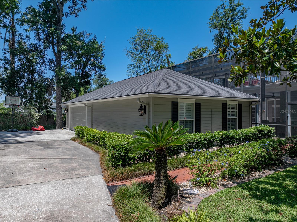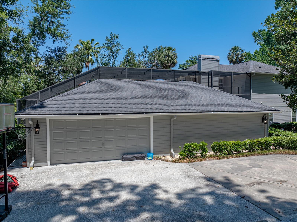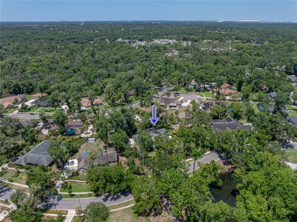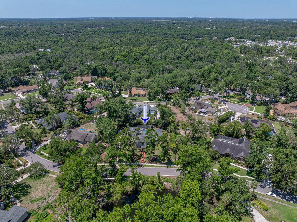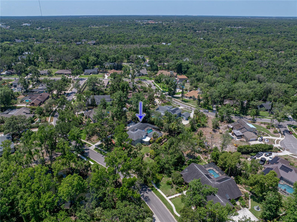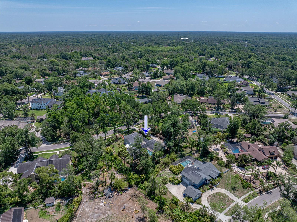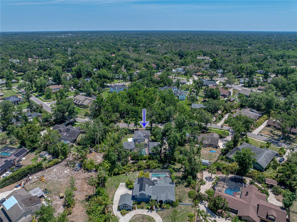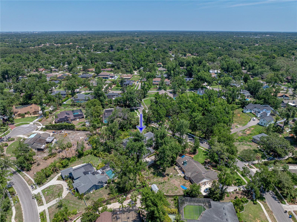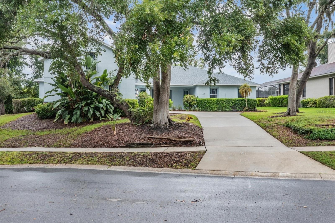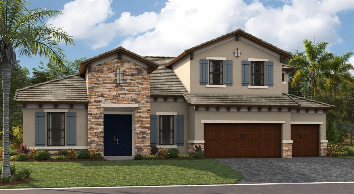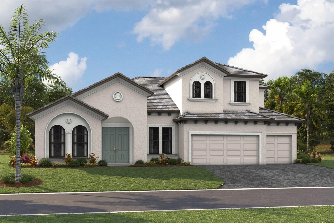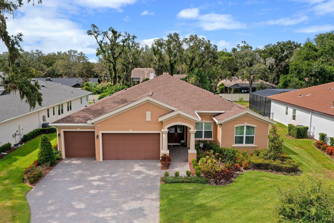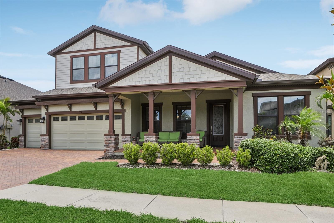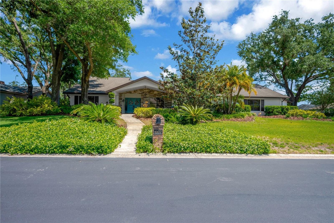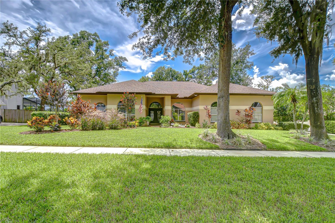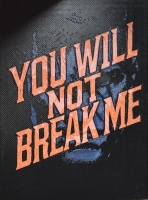PRICED AT ONLY: $875,000
Address: 4611 Ackerly Way, BRANDON, FL 33511
Description
Immaculate Southern Style 4BR/4BA pool home, nestled in the heart of Brandon, far enough away from the hustle and bustle, but close enough for all your needs. Thoughtfully landscaped and manicured lawn greets you as this is not your cookie cutter neighborhood or home!
Entering into the inviting foyer, you will find hardwood flooring that flows throughout the home. The formal living room is not only spacious but offers a refined setting for hosting get togethers. As you make your way into the formal dining room you will start to envision creating lasting memories as this is the ideal setting for entertaining guests. The kitchen boasts granite stone countertops, freshly painted cabinetry, updated marble tiles backsplash and new hardware, a double convection oven plus a water filtration system at the sink. This kitchen is ideal for everyday cooking or entertaining positioned between the formal dining room and family room. There is also an area off the kitchen currently being utilized as a dinette that includes a bay window with seat; this space would make a nice sitting area as well. The home is bright and inviting with loads of natural light provided by three sets of french doors and loads of windows. This beautifully designed family room offers a blend of functionality and style with its cozy fireplace, crown molding and wood floors. Perfect for family game nights, movie nights or even your casual gatherings. As you make your way around you will find tucked away your very own private office nicely separated from the main living area. Conveniently located downstairs is a generous size bedroom that would be optimal for visiting guests or multigenerational accommodations. It has a separate full bath that has newly replaced double sink vanity and hot water heater. The second full bath located off the living room by an exterior door makes this the perfect choice for a pool bathroom. Upstairs, you find the wood flooring continues and the landing provides another french doors that walks out to a balcony. Great to decorate for the holidays! There are two secondary, large sized bedrooms, as well as the primary bedroom. The third full bath is located in upstairs hallway and new vanity and lighting too. The primary bedroom features French doors leading to a balcony that spans the back of home and overlooks the pool, as well as built in features that frame a wood burning fireplace. The primary also boasts a bright and airy en suite which includes a dual sink vanity, glass and marble tile walk in shower with multiple shower heads and a bench, a clawfoot tub, and a walk in closet with custom built in cabinets. A special feature is a detached poolside bonus room that can be utilized as you like. Think of creating a media room, game room, poolside fun, whatever your heart desires. There is even an area that includes a mini fridge and mini sink; just add of microwave and you have a kitchenette! Now lets escape to your very own private oasis out back!! Close your eyes and imagine entertaining, swimming, grilling and lounging. This pool deck is huge compared to most others. Enjoy your year round escape filled with relaxation in your very own backyard. When you wake up take your morning stroll out front where you have a lovely view of the pond across the street. This neighborhood is great for walks and has been called Brandons best kept secret! Schedule to see this home today and make it yours! Your Florida memories are waiting to be made.
Property Location and Similar Properties
Payment Calculator
- Principal & Interest -
- Property Tax $
- Home Insurance $
- HOA Fees $
- Monthly -
For a Fast & FREE Mortgage Pre-Approval Apply Now
Apply Now
 Apply Now
Apply Now- MLS#: TB8391140 ( Residential )
- Street Address: 4611 Ackerly Way
- Viewed: 19
- Price: $875,000
- Price sqft: $198
- Waterfront: No
- Year Built: 1987
- Bldg sqft: 4420
- Bedrooms: 4
- Total Baths: 4
- Full Baths: 4
- Garage / Parking Spaces: 2
- Days On Market: 20
- Additional Information
- Geolocation: 27.8689 / -82.2808
- County: HILLSBOROUGH
- City: BRANDON
- Zipcode: 33511
- Subdivision: Dogwood Hills
- Elementary School: Cimino HB
- Middle School: Burns HB
- High School: Bloomingdale HB
- Provided by: COLDWELL BANKER REALTY
- Contact: Carol Romeo
- 813-685-7755

- DMCA Notice
Features
Building and Construction
- Covered Spaces: 0.00
- Exterior Features: Balcony, French Doors, Lighting, Rain Gutters, Sidewalk
- Fencing: Chain Link
- Flooring: Linoleum, Marble, Tile, Wood
- Living Area: 3504.00
- Roof: Shingle
Land Information
- Lot Features: In County, Sidewalk, Paved
School Information
- High School: Bloomingdale-HB
- Middle School: Burns-HB
- School Elementary: Cimino-HB
Garage and Parking
- Garage Spaces: 2.00
- Open Parking Spaces: 0.00
- Parking Features: Garage Faces Side
Eco-Communities
- Pool Features: Gunite, In Ground, Screen Enclosure
- Water Source: Public
Utilities
- Carport Spaces: 0.00
- Cooling: Central Air
- Heating: Central, Electric, Propane
- Pets Allowed: Yes
- Sewer: Septic Tank
- Utilities: Cable Available, Cable Connected, Electricity Available, Electricity Connected
Finance and Tax Information
- Home Owners Association Fee: 0.00
- Insurance Expense: 0.00
- Net Operating Income: 0.00
- Other Expense: 0.00
- Tax Year: 2024
Other Features
- Appliances: Built-In Oven, Cooktop, Dishwasher, Disposal, Electric Water Heater, Refrigerator, Water Filtration System, Water Softener
- Country: US
- Interior Features: Built-in Features, Ceiling Fans(s), Crown Molding, PrimaryBedroom Upstairs, Solid Wood Cabinets, Split Bedroom, Stone Counters, Thermostat, Walk-In Closet(s)
- Legal Description: DOGWOOD HILLS UNIT NO 3 LOT 8 BLOCK 3
- Levels: Two
- Area Major: 33511 - Brandon
- Occupant Type: Owner
- Parcel Number: U-14-30-20-2QJ-000003-00008.0
- Style: Contemporary
- Views: 19
- Zoning Code: RSC-3
Nearby Subdivisions
216 Heather Lakes
2mt Southwood Hills
9vb Brandon Pointe Phase 3 Pa
Alafia Estates
Alafia Preserve
Barrington Oaks
Barrington Oaks East
Bloomingdale
Bloomingdale Sec C
Bloomingdale Sec D
Bloomingdale Sec H
Bloomingdale Sec H Unit
Bloomingdale Sec I
Bloomingdale Village Ph 2
Bloomingdale Village Ph I Sub
Brandon Lake Park
Brandon Lake Park Sub
Brandon Pointe
Brandon Pointe Ph 3 Prcl
Brandon Pointe Phase 4 Parcel
Brandon Pointe Prcl 114
Brandon Preserve
Brandon Spanish Oaks Subdivisi
Brandon Terrace Park
Brandon Tradewinds
Brentwood Hills Tr C
Brentwood Hills Trct F Un 1
Brooker Rdg
Brooker Reserve
Brookwood Sub
Bryan Manor South
Burlington Woods
Camelot Woods
Cedar Grove
Colonial Oaks
Dogwood Hills
Dogwood Hills Unit 3
Echo Acres Subdivision
Four Winds Estates
Four Winds Estates Unit Six
Heather Lakes
Heather Lakes Unit Xiv A
Heather Lakes Unit Xxxv
Hickory Creek
Hickory Hammock
Hickory Ridge
Hidden Forest
Hidden Lakes
High Point Estates First Add
Highland Ridge
Holiday Hills
Holiday Hills Unit 4
Indian Hills
La Collina Ph 1b
La Collina Phs 2a & 2b
Marphil Manor
Oak Landing
Oak Mont
Oakmont Park
Oakmount Park
Peppermill Ii At Providence La
Peppermill Iii At Providence L
Plantation Estates
Providence Lakes
Providence Lakes Prcl M
Providence Lakes Prcl Mf Pha
Providence Lakes Prcl N Phas
Replat Of Bellefonte
River Rapids Sub
Riverwoods Hammock
Shoals
South Ridge Ph 1 Ph
South Ridge Ph 1 & Ph
South Ridge Ph 3
Southwood Hills
Sterling Ranch
Sterling Ranch Unit 14
Sterling Ranch Unit 5
Sterling Ranch Unit 6
Sterling Ranch Unts 7 8 9
Sterling Ranch Unts 7 8 & 9
Stonewood Sub
Unplatted
Van Sant Sub
Vineyards
Watermill At Providence Lakes
Westwood Sub 1st Add
Similar Properties
Contact Info
- The Real Estate Professional You Deserve
- Mobile: 904.248.9848
- phoenixwade@gmail.com
