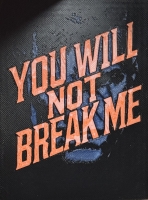PRICED AT ONLY: $799,000
Address: 1497 Buckskin Trl, Stuart, FL 34997
Description
Welcome to your updated Stuart home, offering space, style, and total freedom with no HOA! Sitting on half an acre, this home features impact windows, a hurricane rated garage door, and a 2017 metal roof with added clips for insurance savings. Inside, enjoy a completely renovated home featuring a stunning kitchen with quartz counters, marble backsplash, and updated bathrooms with elegant finishes as well. A huge 40x50 workshop with 14K lb car lift, impact rated doors, and 100 amp service is perfect for work or play. Outside, relax under a 35x25 tiki hut with fans, TVs, and a 2024 hot tub, all surrounded by stunning pavers. City water/sewer, new A/C, full irrigationthis one has it all! Schedule your showing today!
Property Location and Similar Properties
Payment Calculator
- Principal & Interest -
- Property Tax $
- Home Insurance $
- HOA Fees $
- Monthly -
For a Fast & FREE Mortgage Pre-Approval Apply Now
Apply Now
 Apply Now
Apply Now- MLS#: F10490123 ( Single Family )
- Street Address: 1497 Buckskin Trl
- Viewed: 9
- Price: $799,000
- Price sqft: $0
- Waterfront: No
- Year Built: 1969
- Bldg sqft: 0
- Bedrooms: 3
- Full Baths: 2
- Garage / Parking Spaces: 1
- Days On Market: 233
- Additional Information
- County: MARTIN
- City: Stuart
- Zipcode: 34997
- Subdivision: James Villa
- Building: James Villa
- Provided by: Downing Street Realty
- Contact: Evan Downing
- (772) 332-1292

- DMCA Notice
Features
Bedrooms / Bathrooms
- Rooms Description: Recreation Room, Workshop
Building and Construction
- Construction Type: Concrete Block Construction, Cbs Construction
- Design Description: One Story, Substantially Remodeled
- Exterior Features: Courtyard, Extra Building/Shed, High Impact Doors, Room For Pool, Shed
- Floor Description: Other Floors
- Front Exposure: South
- Roof Description: Metal Roof
- Year Built Description: Resale
Property Information
- Typeof Property: Single
Land Information
- Lot Description: 1/2 To Less Than 3/4 Acre Lot
- Lot Sq Footage: 21824
- Subdivision Information: Additional Amenities
- Subdivision Name: James Villa
Garage and Parking
- Parking Description: Covered Parking, Driveway, Pavers
Eco-Communities
- Storm Protection Impact Glass: Complete
- Water Description: Municipal Water
Utilities
- Cooling Description: Central Cooling, Other, Zoned Cooling
- Heating Description: Central Heat
- Sewer Description: Municipal Sewer
Finance and Tax Information
- Dade Assessed Amt Soh Value: 353010
- Dade Market Amt Assessed Amt: 353010
- Tax Year: 2024
Other Features
- Board Identifier: BeachesMLS
- Country: United States
- Equipment Appliances: Other Equipment/Appliances
- Geographic Area: Martin County (6090; 6100; 6120)
- Housing For Older Persons: No HOPA
- Interior Features: First Floor Entry
- Legal Description: JAMES VILLA E 1/2 OF LOT 15 BLK 2
- Parcel Number: 063941001002001502
- Possession Information: At Closing
- Postal Code + 4: 7057
- Restrictions: No Restrictions
- Style: No Pool/No Water
- Typeof Association: None
- View: None
- Zoning Information: R-2
Nearby Subdivisions
510000 Golden Gate, Port Sewal
B L Steinberg Development
Banyan Bay
Banyan Bay Pud Phase 2a & 2b
Banyan Bay Pud Phase 2c
Banyan Tree Estates
Behlau's
Coral Gardens
Coral Gardens 02
Coral Lakes
Country Club Cove
Cove Isle Pud
Cove Royale Pud Phase 1
Dixie Park
Dixie Park Addition
Dixie Park Addition No. 2
Emerald Lakes
Fishermans Cove
Florida Club
Golde Gate
Golden Gate
Harbor Estates
Heckys Allotment
Hibiscus Park
Hidden Harbor Condo
Highpointe
Highpointe Pud
J O Jacksons Allotment
James Villa
Kiedinger's Unrecorded
Lake Haven
Lake Tuscany
Legacy Cove
Legacy Cove / Cove Isle
Locks Landing
Lost River Bend
Lost River Cove
Lost River Cove Ph 02
Lost River Manors
Manatee Creek/dixie Park Addit
Mariner Cay
Mariner Cay Hanson Grant Sub
Mariner Cay Yacht Club
Mariner Sands
Mariner Sands 01
Mariner Sands Country Club
Mariner Village
Mariners Landing
Martins Crossing
Meyer Estate And Meyer Mo
Meyer Estate And Meyer Mobile
New Monrovia
New Monrovia Rev
Paramount Estates
Park Place
Pine Knoll Unrecorded / Rocky
Port Salerno
Port Sewall Harbor & Tenn
Rainbow Cove
River Forest
River Forest / St Lucie Falls
River Forest, St Lucie Falls
River Marina
Rocky Point
Rustic Acres Unrecorded
Salerno Reserve At Showcase Pu
Salerno Reserve/showcase
Salerno Small Farms
Sandpiper Square
Sandy Ridge
Savannah Estates
Savannah Estates (venetian Vil
South Fork Estates
South River Colony
Southwood
Springtree
St Lucie Falls
St Lucie Falls (aka River
St Lucie Falls (aka River Fore
St Lucie Falls (river Forest)
St Lucie Inlet Farms
St Lucie Settlement Unrecorded
St Lucie Settlement, Inc
Stuart
Summerfield
Summerfield Golf Clb Ph 0
Summerfield Golf Clu
Summerfield Golf Club
Summerfield Golf Club 01
Sunshine Parkway Manor Unrecor
Sw Stuart Acreage
Tall Pines
Tall Pines | Rocky Point
The Florida Club.
The Preserve At Park Trace
The Preserve At Park Trace Pud
The Reef
The Woodlands
Trailside
Tres Belle
Twin Oaks
Vista Salerno
Vista Salerno Rev
Vista Salerno Revised
Waco Field Place
Wildwood Estates
Willoughby (aka Willoughby Gle
Willoughby 06
Willoughby Golf Club
Yacht & Country Club
Yacht & Country Club Of Stuart
Similar Properties
Contact Info
- The Real Estate Professional You Deserve
- Mobile: 904.248.9848
- phoenixwade@gmail.com







































































