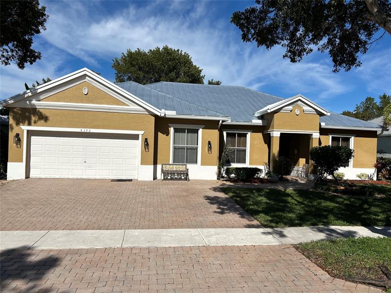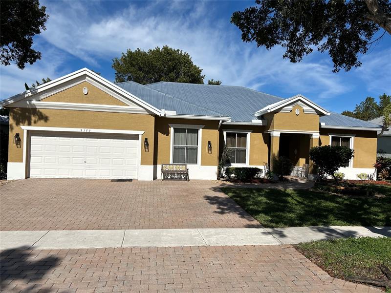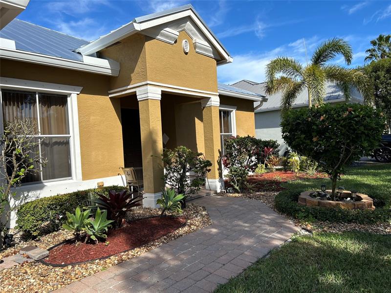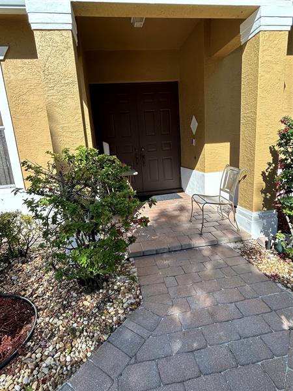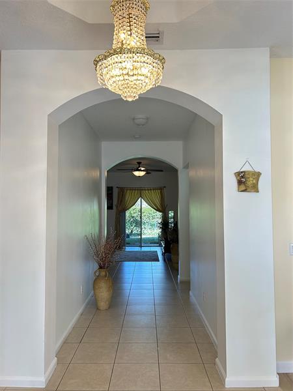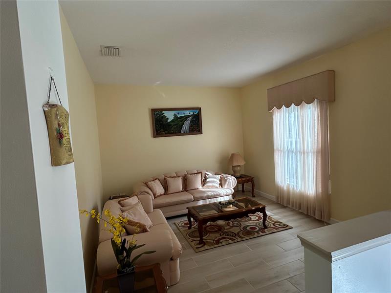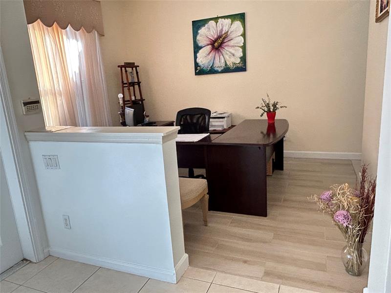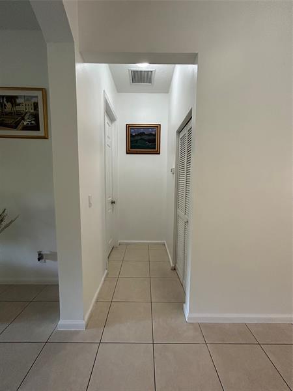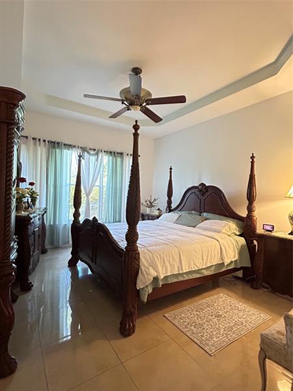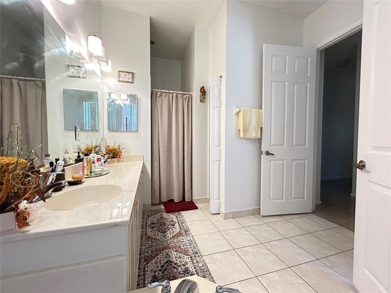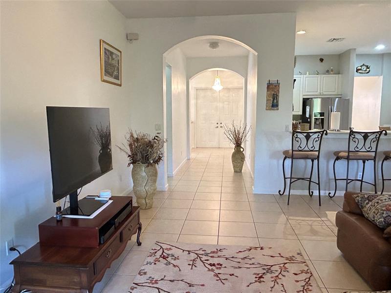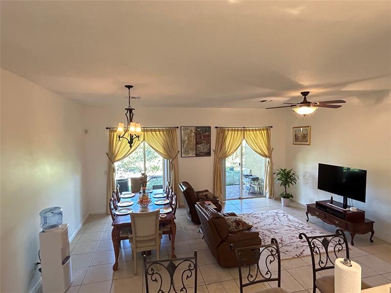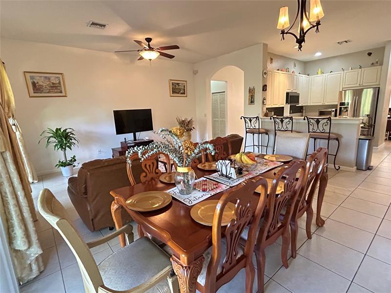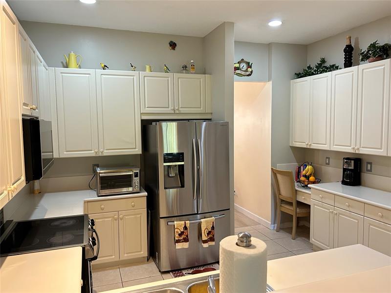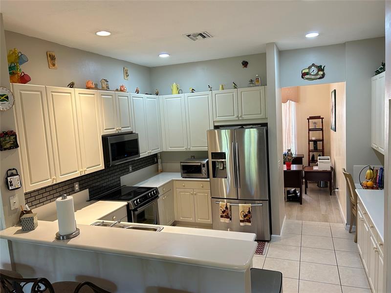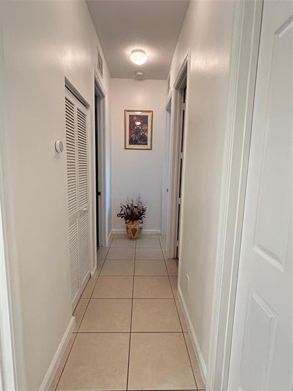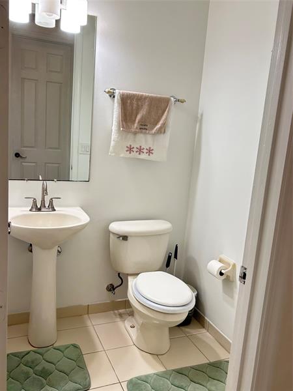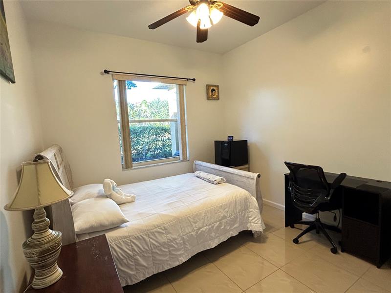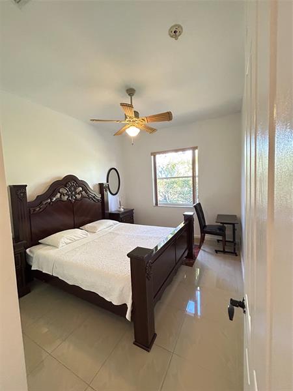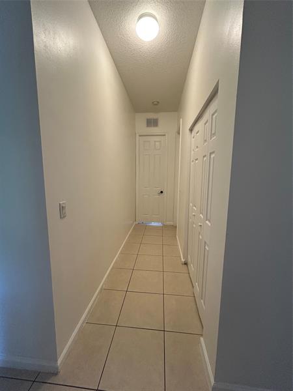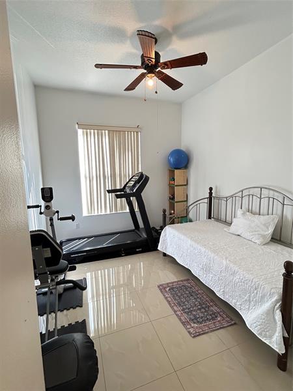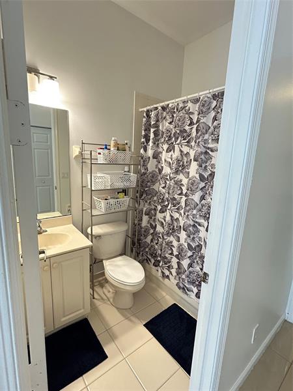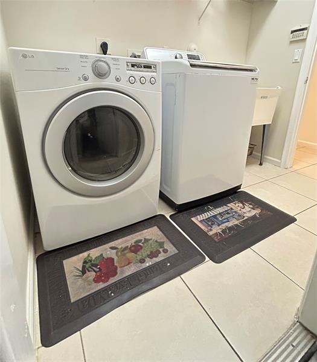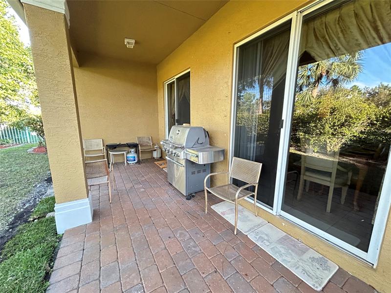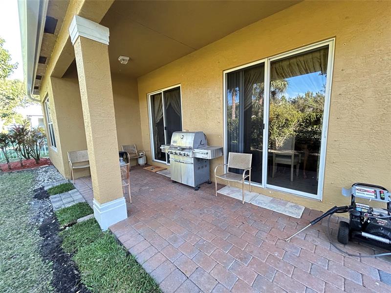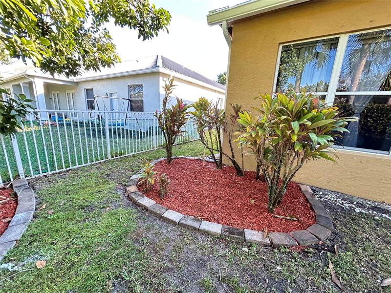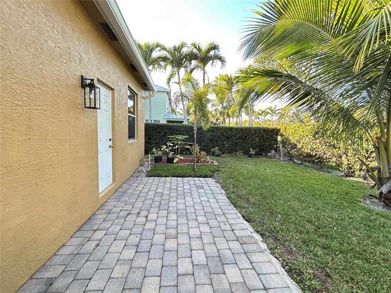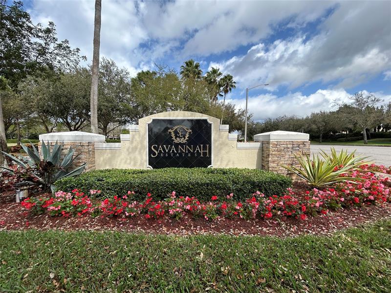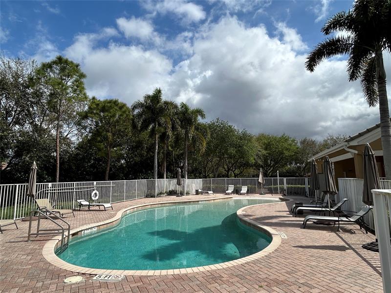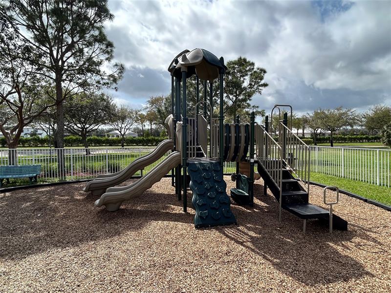PRICED AT ONLY: $699,999
Address: Address Not Provided
Description
Welcome this stunning 5 bedrooms 3.5 bathrooms home with new metal roof. Located in the highly sought after gated community of Savannah Estates. Community located in an A rated school zone, shopping centers, etc. This home offers the perfect blend of luxury & location. Step inside to find the interior with elegant design elements. Spacious layout includes formal living & dining room, family room. Beautiful, designed kitchen with breakfast bar, master suite features spa like walk in shower & jacuzzi size tub. One of the bedrooms is set up as a home gym with its own bathroom, making it great for guest suit. Separate laundry room with washer & dryer. Private backyard with fruit trees, great for outdoor entertaining
Schedule showing today & fall in love with everything it has to offer!
Property Location and Similar Properties
Payment Calculator
- Principal & Interest -
- Property Tax $
- Home Insurance $
- HOA Fees $
- Monthly -
For a Fast & FREE Mortgage Pre-Approval Apply Now
Apply Now
 Apply Now
Apply Now- MLS#: F10503187 ( Single Family )
- Street Address: Address Not Provided
- Viewed: 12
- Price: $699,999
- Price sqft: $0
- Waterfront: No
- Year Built: 2004
- Bldg sqft: 0
- Bedrooms: 5
- Full Baths: 3
- 1/2 Baths: 1
- Garage / Parking Spaces: 2
- Days On Market: 161
- Additional Information
- County: PALM BEACH
- City: Lake Worth
- Zipcode: 33467
- Subdivision: Savannah Estates
- Building: Savannah Estates
- Elementary School: Coral Reef (Palm Beach)
- Middle School: Woodlands
- High School: Park Vista Community
- Provided by: United Realty Group Inc
- Contact: Shirnet Gordon
- (561) 235-2127

- DMCA Notice
Features
Bedrooms / Bathrooms
- Dining Description: Breakfast Area, Dining/Living Room, Family/Dining Combination
- Rooms Description: Attic, Family Room, Separate Guest/In-Law Quarters, Utility Room/Laundry
Building and Construction
- Construction Type: Concrete Block Construction, Cbs Construction
- Design Description: One Story
- Exterior Features: Exterior Lights, Fruit Trees, Patio, Storm/Security Shutters
- Floor Description: Tile Floors
- Front Exposure: South
- Roof Description: Metal Roof
- Year Built Description: Resale
Property Information
- Typeof Property: Single
Land Information
- Lot Description: Less Than 1/4 Acre Lot
- Lot Sq Footage: 7999
- Subdivision Information: Community Pool, Internet Included, Maintained Community, Mandatory Hoa
- Subdivision Name: SAVANNAH ESTATES
School Information
- Elementary School: Coral Reef (Palm Beach)
- High School: Park Vista Community
- Middle School: Woodlands
Garage and Parking
- Garage Description: Attached
- Parking Description: Driveway
- Parking Restrictions: No Rv/Boats
Eco-Communities
- Storm Protection Panel Shutters: Complete
- Water Access: None
- Water Description: Municipal Water
Utilities
- Cooling Description: Ceiling Fans, Central Cooling
- Heating Description: Central Heat
- Pet Restrictions: No Aggressive Breeds
- Sewer Description: Municipal Sewer
- Windows Treatment: Blinds/Shades
Finance and Tax Information
- Assoc Fee Paid Per: Monthly
- Home Owners Association Fee: 420
- Membership Purchase Fee: 250
- Tax Year: 2024
Other Features
- Association Phone: 561-625-8588
- Board Identifier: BeachesMLS
- Country: United States
- Development Name: SAVANNAH ESTATES
- Equipment Appliances: Automatic Garage Door Opener, Dishwasher, Disposal, Dryer, Electric Range, Electric Water Heater, Icemaker, Intercom, Microwave, Refrigerator, Smoke Detector, Washer, Washer/Dryer Hook-Up
- Furnished Info List: Unfurnished
- Geographic Area: Palm Beach 4710; 4720; 4820; 4830
- Housing For Older Persons: No HOPA
- Interior Features: Closet Cabinetry, Laundry Tub, Pantry, Roman Tub, Split Bedroom, Volume Ceilings, Walk-In Closets
- Legal Description: SAVANNAH ESTATES PUD LT 50
- Model Name: Columbia
- Parcel Number: 00424507030000500
- Possession Information: At Closing, Funding
- Postal Code + 4: 6990
- Restrictions: Assoc Approval Required, No Lease First 2 Years
- Special Information: As Is
- Style: No Pool/No Water
- Typeof Association: Homeowners
- View: None
- Views: 12
- Zoning Information: PUD
Owner Information
- Owners Name: Shirnet Gordon
- Owners Phone: 954-471-2742
Nearby Subdivisions
Andalucia Pud 1
Andalucia Pud Plat 4
Balmoral Country Club Lac
Balmoral Country Club Lacuna P
Bellaggio
Bellaggio Towne Park Tr H
Bellaggio, Towne Park
Bellaggio;towne Park Tr G
Bellagio-towne Park
Charleston Shores
Charleston Shores / Lake Charl
Countrywood
Countrywood 02
Countrywood 03
Countrywood 05
Countrywood 5
Cypress Lake Estates
Cypress Royale Pud
Cypress Woods 1
Cypress Woods 2
Cypress Woods 2, Summer Chase
Fairfeilds Lacuna Pl5
Fairfield's Lacuna Pl 6
Fairfields Lacuna 3
Fairfields Lacuna 5
Fairfields Lacuna 6
Fields At Gulfstream Polo
Fields At Gulfstream Polo Pud
Fields At Gulstream Polo
Fields/gulfstream Polo Pu
Florida Gardens
Florida Gardens 1
Forest Oaks Residential Pud
Fountains
Fountains 3
Fountains Enclave 3
Golf Club Est
Greyhawk Landing
Gulfstream Preserve
Hendrix Reserve
Hidden Lakes At Northtree
Isola Bella
Isola Bella Estates
Journeys End
Journeys End 1
Journeys End 2
Lake Charleston
Lake Charleston 02
Lake Charleston 1 Par C
Lake Charleston Par O
Lake Charleston Tr Y
Lake Charleston Tr Z
Lakes Of Lantana
Lakes Of Lantana Ph 1-b
Lakes Of Lantana Ph 2-b
Lakes Of Sherbrooke
Lakes Of Sherbrooke Ph 3
Lakes Of Sherbrooke Ph 4
Lakes Of Sherbrooke Ph 7
Lakes Of Sherbrooke Phase 3
Lakeview Estates
Lantana Farms Pud
Legend Lake Estates
Lexington Of Sherbrooke
Lucerne Lakes
Lucerne Lakes Homes Village I
Lucerne Lakes Homes Village Ii
Lucerne Lakes Homes Vllg-2
Meed Racquet Club 3
Not Applicable
Oak Haven
Osprey
Palm Beach Farms
Palm Beach Farms Co 03
Palm Beach Farms Co 3
Palm Beach Farms Co Pl
Palm Beach National Golf And C
Palm Beach Natl Golf And Count
Palm Beach Ranchettes
Regency Lake Estates
San Messina Golf Club Estates
Savannah Estates
Smith Dairy West 06
Smith Dairy West 4
Smith Dairy West 7 Ph 2
Smith Dairy West Pud 1; Smith
Smith Dairy West Pud 10
Smith Dairy West Pud 6
Smith Farm
Smith Farm - Legacy Chase
St Andrews Of Sherbrooke
Summer Chase
Summer Chase, Cypress Woods 2
Talavera
The Fields
Towne Park 2
Towne Park Tr B
Towne Park Tr F
Towne Park, Bellaggio
Tropical Country Estates
Valencia Shores
Valencia Shores 03
Valencia Shores 04
Valencia Shores 1
Valencia Shores 3
Valencia Shores Plt 01
Valenica Shores
Villages Of Windsor
Villages Of Windsor 2
Villages Of Windsor 3
Villages Of Windsor 4
Villages Of Windsor Pl 4
Villages Windsor 04
Villages Windsor Plt 01
Villages/windsor 04
Villaggio
Windsong
Windsong Estates
Woodland Creek 1
Woodland Creek Iii
Woods Walk
Woods Walk 2
Contact Info
- The Real Estate Professional You Deserve
- Mobile: 904.248.9848
- phoenixwade@gmail.com
