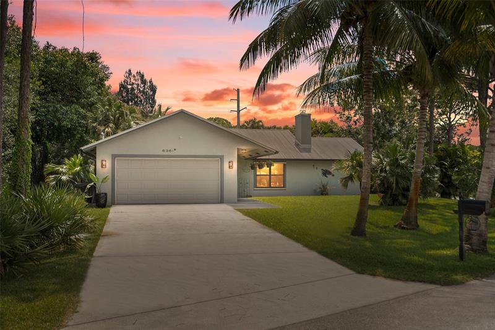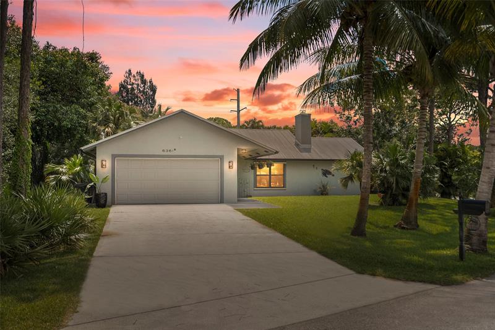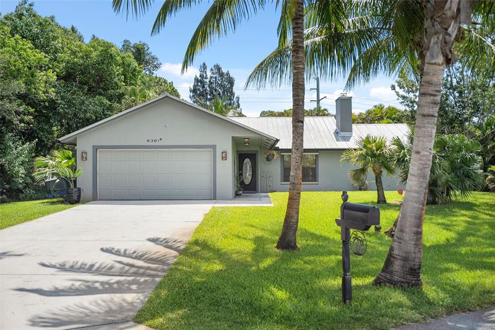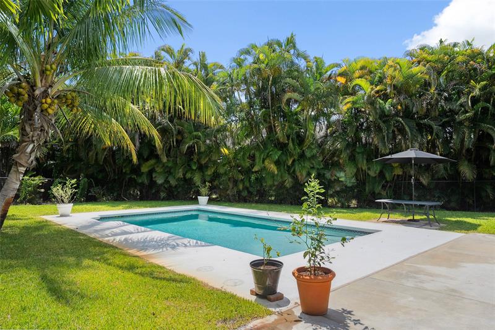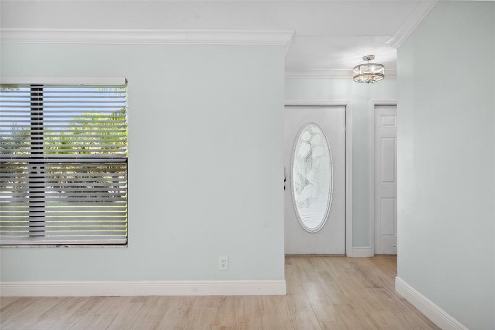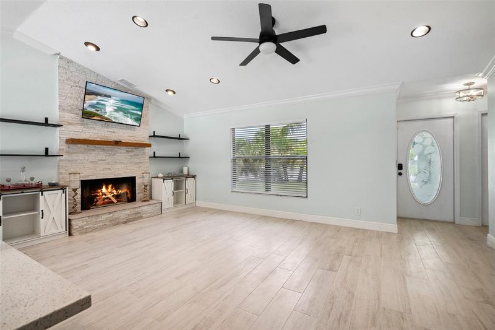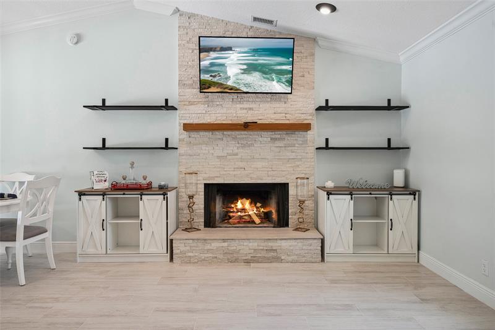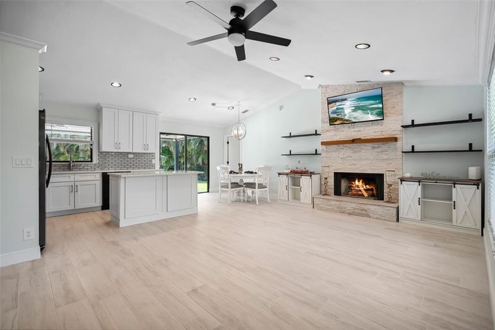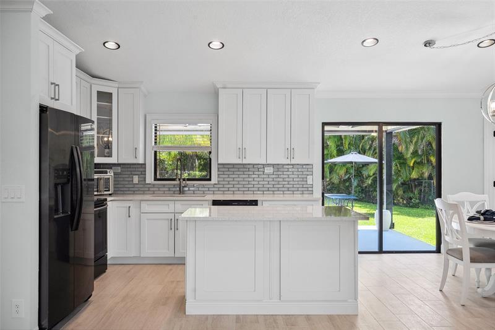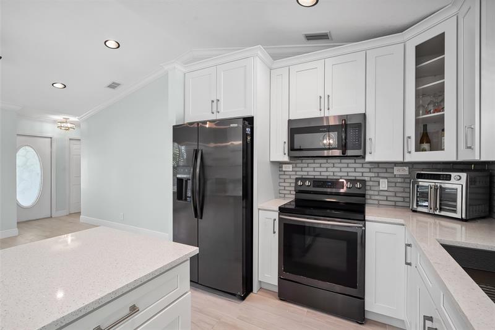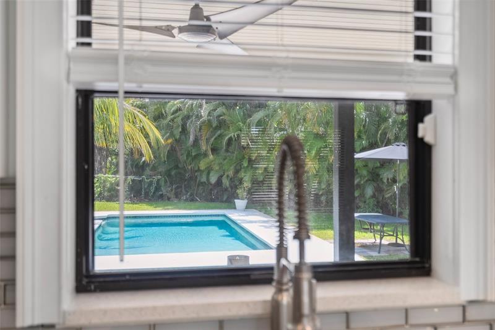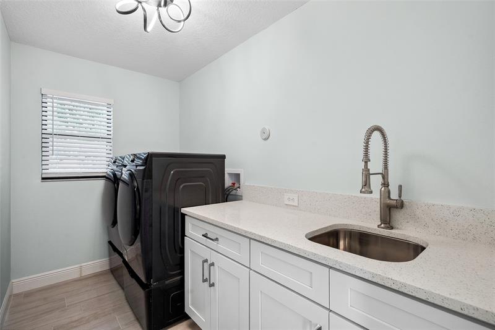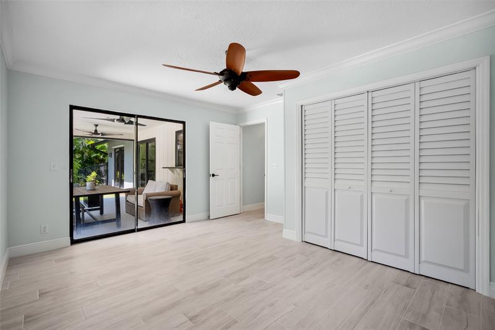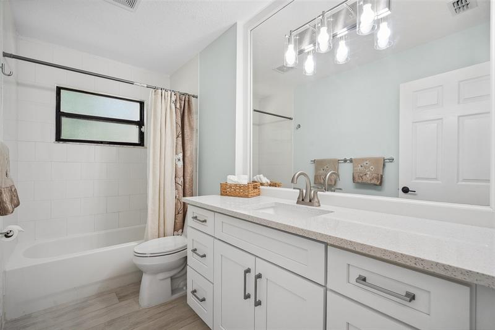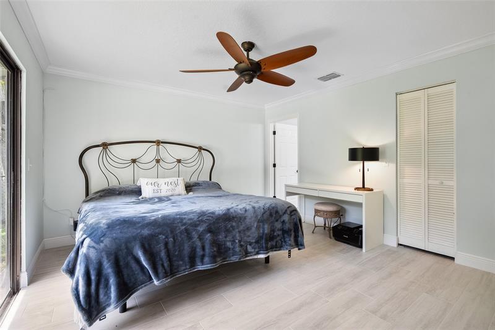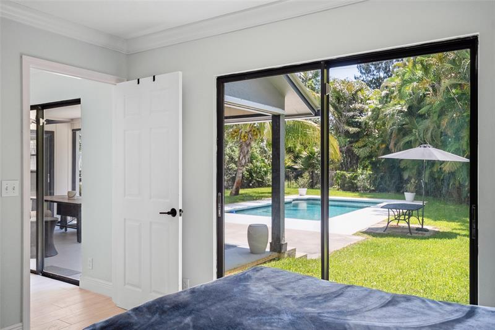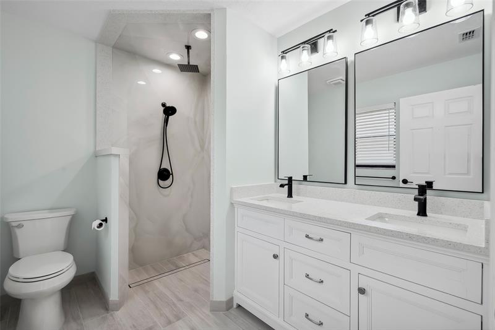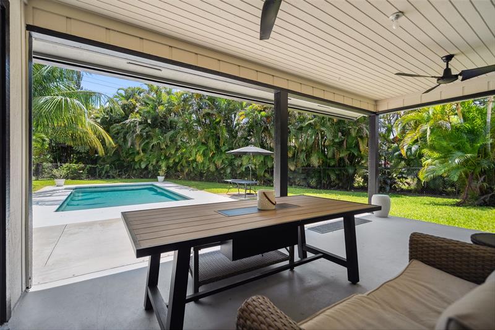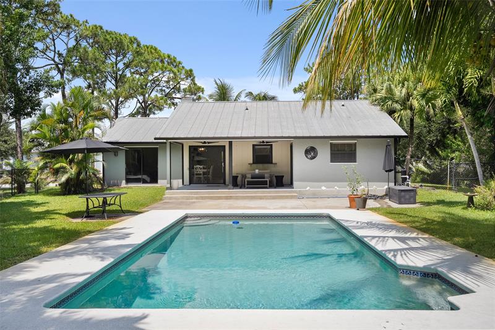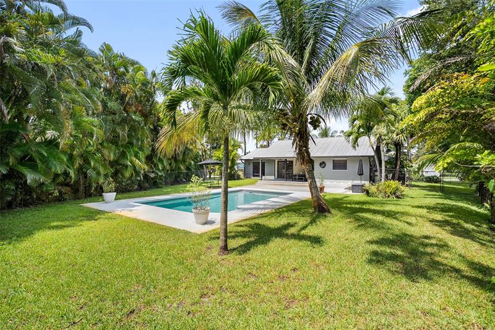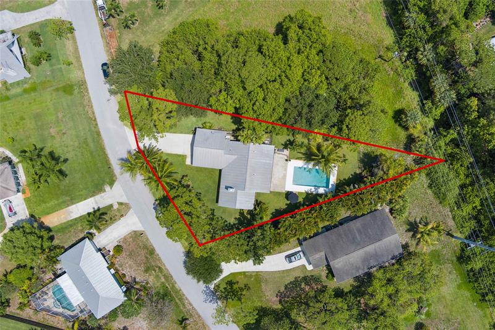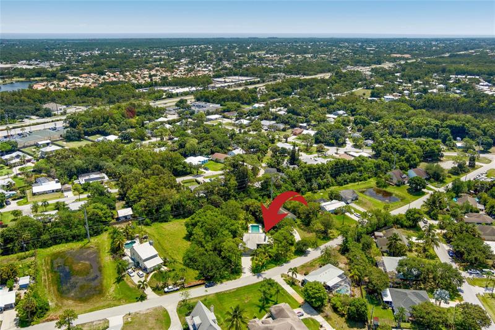PRICED AT ONLY: $549,000
Address: 6361 Phillips Bend Avenue, Stuart, FL 34997
Description
Private tropical retreat with NO HOA & a gorgeous pool. Beautifully maintained 3/2 pool home offers 1,350 square feet of comfortable living space on a spacious private 0.32 acre lot. Open concept layout featuring tile flooring, brand new cabinets & quartz countertops. The backyard is an oasis with a 15x30 pool surrounded by lush tropical landscaping & a mature wooded county lot next door. Additional features include a 2 car attached garage and a metal roof. This home was built in 1990 and has only ever had 2 owners. Experience the perfect blend of comfort, privacy, and Florida charm in this home close to all the dining, banking, grocery stores that Stuart has to offer. **WASHER/DRYER & ALL APPLIANCES INCLUDED
Property Location and Similar Properties
Payment Calculator
- Principal & Interest -
- Property Tax $
- Home Insurance $
- HOA Fees $
- Monthly -
For a Fast & FREE Mortgage Pre-Approval Apply Now
Apply Now
 Apply Now
Apply Now- MLS#: F10508042 ( Single Family )
- Street Address: 6361 Phillips Bend Avenue
- Viewed: 23
- Price: $549,000
- Price sqft: $0
- Waterfront: No
- Year Built: 1990
- Bldg sqft: 0
- Bedrooms: 3
- Full Baths: 2
- Garage / Parking Spaces: 2
- Days On Market: 142
- Additional Information
- County: MARTIN
- City: Stuart
- Zipcode: 34997
- Subdivision: Vista Salerno Revised
- Building: Vista Salerno Revised
- Provided by: Premier Results Realty
- Contact: Jessica Rush
- (407) 476-6982

- DMCA Notice
Features
Bedrooms / Bathrooms
- Dining Description: Dining/Living Room
- Rooms Description: Family Room
Building and Construction
- Construction Type: Frame Construction
- Design Description: One Story, Ranch
- Exterior Features: Patio
- Floor Description: Tile Floors
- Front Exposure: North West
- Pool Dimensions: 15x30
- Roof Description: Metal Roof
- Year Built Description: Resale
Property Information
- Typeof Property: Single
Land Information
- Lot Description: 1/4 To Less Than 1/2 Acre Lot, Interior Lot, Irregular Lot
- Lot Sq Footage: 14059
- Subdivision Information: No Subdiv/Park Info
- Subdivision Name: VISTA SALERNO REVISED
Garage and Parking
- Garage Description: Attached
- Parking Description: Driveway
Eco-Communities
- Pool/Spa Description: Equipment Stays, Private Pool
- Water Description: Well Water
Utilities
- Cooling Description: Ceiling Fans, Electric Cooling
- Heating Description: Central Heat, Electric Heat
- Sewer Description: Septic Tank
Finance and Tax Information
- Tax Year: 2024
Other Features
- Board Identifier: BeachesMLS
- Country: United States
- Development Name: Vista Salerno
- Equipment Appliances: Dishwasher, Dryer, Electric Range, Microwave, Refrigerator, Washer
- Furnished Info List: Unfurnished
- Geographic Area: Martin County (6110;6140;6060;6080)
- Housing For Older Persons: No HOPA
- Interior Features: First Floor Entry, Kitchen Island, Split Bedroom
- Legal Description: VISTA SALERNO REVISED LOT 37A BLK N OR 360/2484
- Parcel Number Mlx: 3638
- Parcel Number: 363841004014003716
- Possession Information: At Closing
- Restrictions: No Restrictions
- Special Information: As Is
- Style: Pool Only
- Typeof Association: None
- View: Garden View
- Views: 23
Nearby Subdivisions
510000 Golden Gate, Port Sewal
B L Steinberg Development
Banyan Bay
Banyan Bay Pud Phase 2a & 2b
Banyan Bay Pud Phase 2c
Banyan Tree Estates
Behlau's
Coral Gardens
Coral Gardens 02
Coral Lakes
Country Club Cove
Cove Isle Pud
Cove Royale Pud Phase 1
Dixie Park
Dixie Park Addition
Dixie Park Addition No. 2
Emerald Lakes
Fishermans Cove
Florida Club
Golde Gate
Golden Gate
Harbor Estates
Heckys Allotment
Hibiscus Park
Hidden Harbor Condo
Highpointe
Highpointe Pud
J O Jacksons Allotment
James Villa
Kiedinger's Unrecorded
Lake Haven
Lake Tuscany
Legacy Cove
Legacy Cove / Cove Isle
Locks Landing
Lost River Bend
Lost River Cove
Lost River Cove Ph 02
Lost River Manors
Manatee Creek/dixie Park Addit
Mariner Cay
Mariner Cay Hanson Grant Sub
Mariner Cay Yacht Club
Mariner Sands
Mariner Sands 01
Mariner Sands Country Club
Mariner Village
Mariners Landing
Martins Crossing
Meyer Estate And Meyer Mo
Meyer Estate And Meyer Mobile
New Monrovia
New Monrovia Rev
Paramount Estates
Park Place
Pine Knoll Unrecorded / Rocky
Port Salerno
Port Sewall Harbor & Tenn
Rainbow Cove
River Forest
River Forest / St Lucie Falls
River Forest, St Lucie Falls
River Marina
Rocky Point
Rustic Acres Unrecorded
Salerno Reserve At Showcase Pu
Salerno Reserve/showcase
Salerno Small Farms
Sandpiper Square
Sandy Ridge
Savannah Estates
Savannah Estates (venetian Vil
South Fork Estates
South River Colony
Southwood
Springtree
St Lucie Falls
St Lucie Falls (aka River
St Lucie Falls (aka River Fore
St Lucie Falls (river Forest)
St Lucie Inlet Farms
St Lucie Settlement Unrecorded
St Lucie Settlement, Inc
Stuart
Summerfield
Summerfield Golf Clb Ph 0
Summerfield Golf Clu
Summerfield Golf Club
Summerfield Golf Club 01
Sunshine Parkway Manor Unrecor
Sw Stuart Acreage
Tall Pines
Tall Pines | Rocky Point
The Florida Club.
The Preserve At Park Trace
The Preserve At Park Trace Pud
The Reef
The Woodlands
Trailside
Tres Belle
Twin Oaks
Vista Salerno
Vista Salerno Rev
Vista Salerno Revised
Waco Field Place
Wildwood Estates
Willoughby (aka Willoughby Gle
Willoughby 06
Willoughby Golf Club
Yacht & Country Club
Yacht & Country Club Of Stuart
Similar Properties
Contact Info
- The Real Estate Professional You Deserve
- Mobile: 904.248.9848
- phoenixwade@gmail.com
