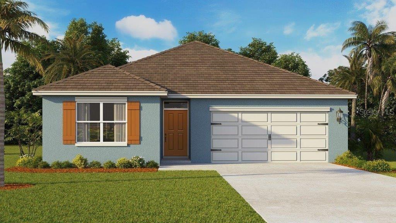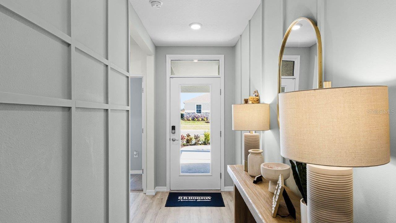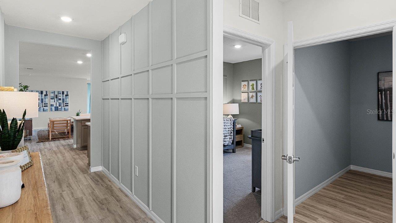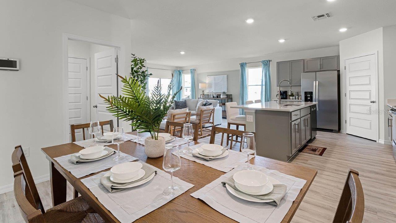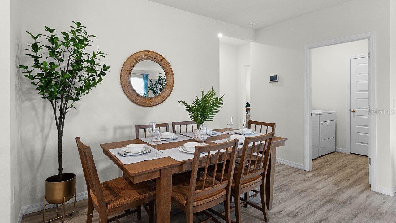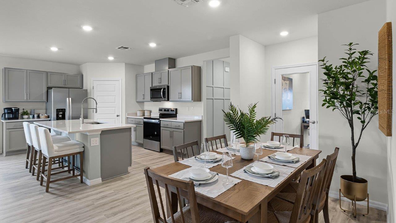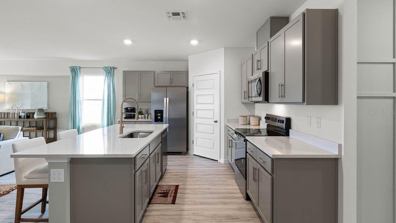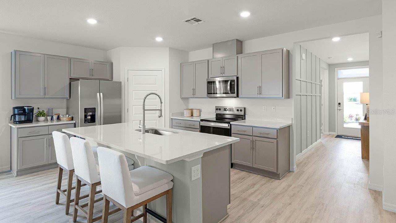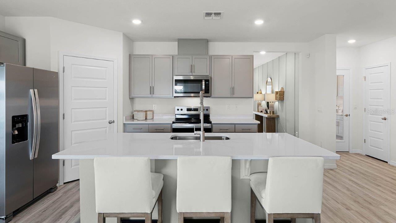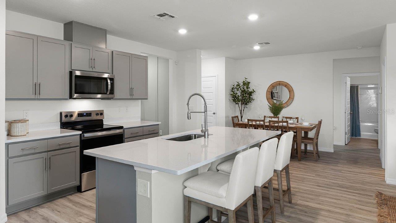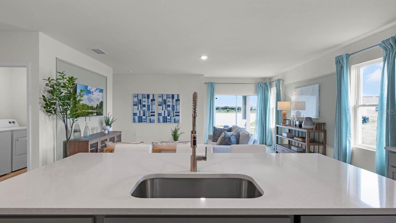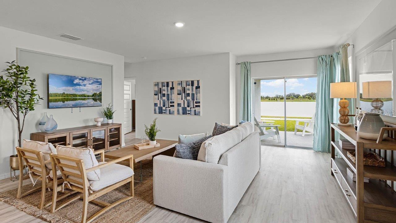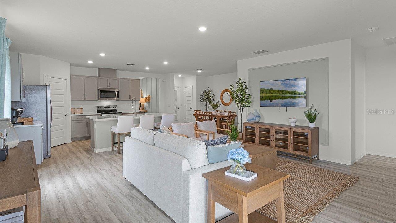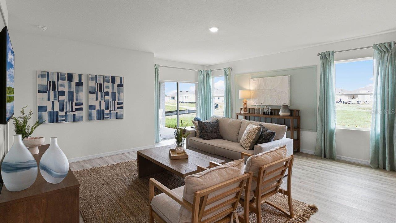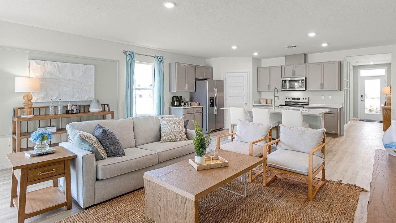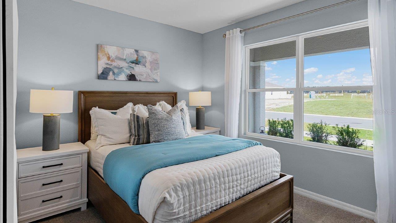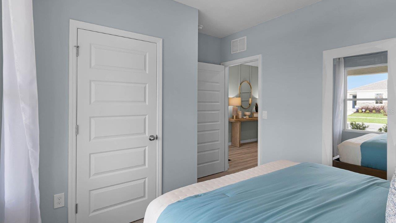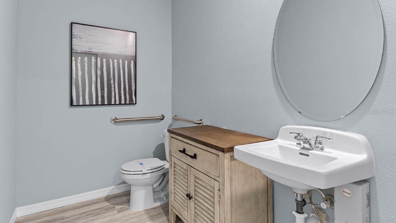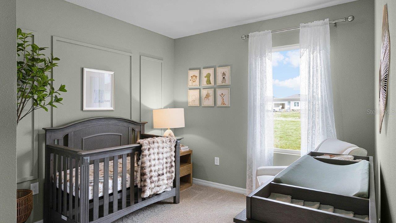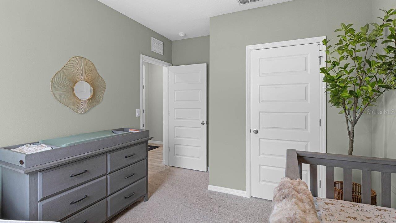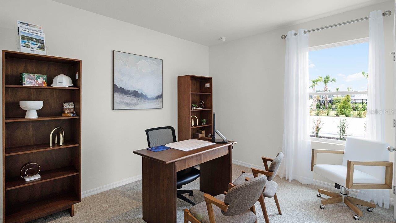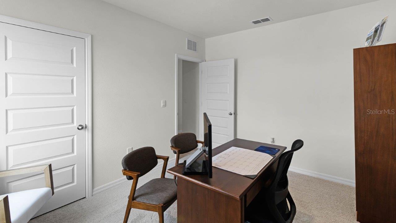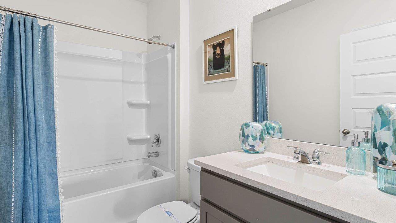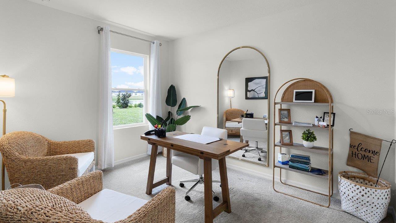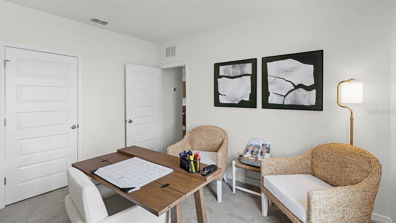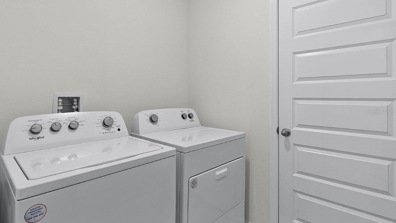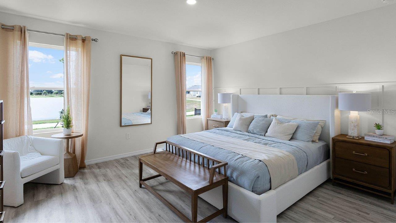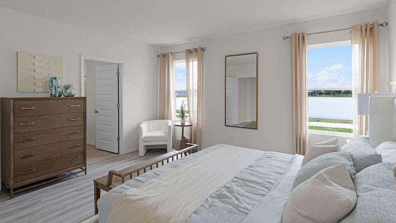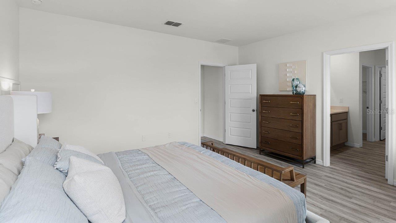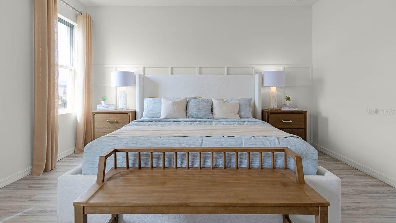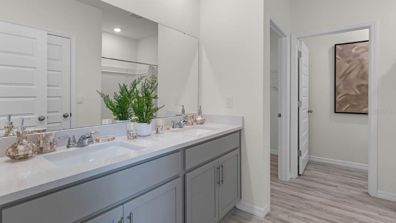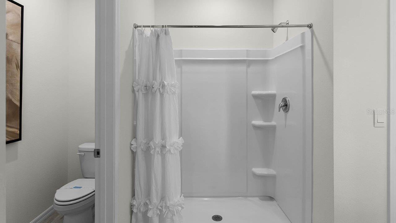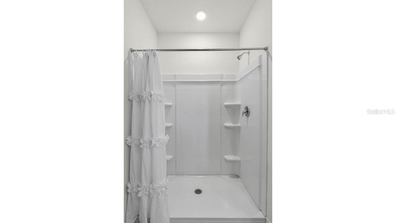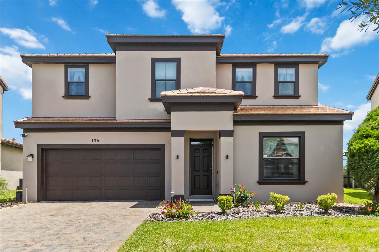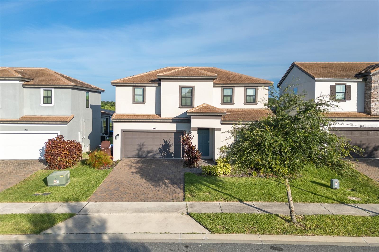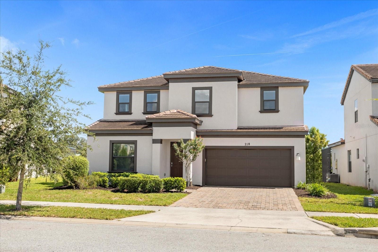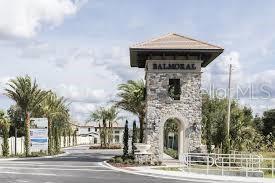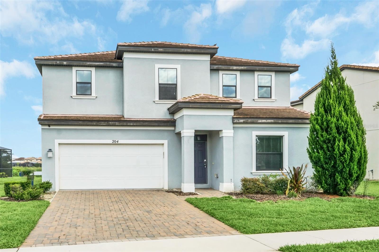PRICED AT ONLY: $343,490
Address: 1525 Redwood Lane, HAINES CITY, FL 33844
Description
Under Construction. "Our Lakeside floorplan at Hamilton Bluff provides a pleasant combination of living space and class, with thoughtfully designed features and fixtures to be found throughout the house. This 5 bedroom, 3 bathroom house can comfortably fit friends, family, and guests. At 2,077 sq. ft., the home has been thoughtfully designed to make the most of each square foot, not to mention a 2 car garage providing plenty of space for cars and storage. When you enter the home, youll find bedrooms 4 and 5, which are separated by bathroom 3. Beyond the entry, youll step into the kitchen where youll have plenty of room for meal prep with a large pantry and kitchen island with a built in sink. Adjacent to this space is bedrooms 2 and 3, which are separated by bathroom 2 complete with a linen closet for extra storage.
The living space is an open concept, with the kitchen leading into the great room and dining area. Youll find the laundry room also attached to this space. The primary bedroom is made for your comfort and is located at the back of the home. The attached primary bathroom has a large walk in closet and double vanity, as well as a separate water closet for privacy. Enjoy the covered lanai, located at the back of the home, year round as an extra space for entertaining or relaxing. In every D.R. Horton home, there is smart home technology built in. Youll never be far from home when youre living in the Hamilton Bluff community, from security to control over your energy usage. Contact us to find your home.
*Photos are of similar model but not that of the exact house. Pictures, photographs, colors, features, and sizes are for illustration purposes only and will vary from the homes as built. Home and community information including pricing, included features, terms, availability, and amenities are subject to change and prior sale at any time without notice or obligation. Please note that no representations or warranties are made regarding school districts or school assignments; you should conduct your own investigation regarding current and future schools and school boundaries. *
Property Location and Similar Properties
Payment Calculator
- Principal & Interest -
- Property Tax $
- Home Insurance $
- HOA Fees $
- Monthly -
For a Fast & FREE Mortgage Pre-Approval Apply Now
Apply Now
 Apply Now
Apply Now- MLS#: O6297325 ( Residential )
- Street Address: 1525 Redwood Lane
- Viewed: 152
- Price: $343,490
- Price sqft: $165
- Waterfront: No
- Year Built: 2025
- Bldg sqft: 2077
- Bedrooms: 5
- Total Baths: 3
- Full Baths: 3
- Garage / Parking Spaces: 2
- Days On Market: 249
- Additional Information
- Geolocation: 28.0491 / -81.6129
- County: POLK
- City: HAINES CITY
- Zipcode: 33844
- Subdivision: Hamilton Bluff
- Elementary School: Alta Vista Elem
- Middle School: Lake Marion Creek Middle
- High School: Haines City Senior High
- Provided by: DR HORTON REALTY OF CENTRAL FLORIDA LLC
- Contact: Paul King
- 407-519-3940

- DMCA Notice
Features
Building and Construction
- Builder Model: Lakeside
- Builder Name: D.R. Horton
- Covered Spaces: 0.00
- Exterior Features: Sidewalk, Sliding Doors
- Flooring: Carpet, Luxury Vinyl
- Living Area: 2077.00
- Roof: Shingle
Property Information
- Property Condition: Under Construction
Land Information
- Lot Features: City Limits, Level, Sidewalk, Paved
School Information
- High School: Haines City Senior High
- Middle School: Lake Marion Creek Middle
- School Elementary: Alta Vista Elem
Garage and Parking
- Garage Spaces: 2.00
- Open Parking Spaces: 0.00
Eco-Communities
- Green Energy Efficient: HVAC, Insulation
- Water Source: Public
Utilities
- Carport Spaces: 0.00
- Cooling: Central Air
- Heating: Central, Electric
- Pets Allowed: Yes
- Sewer: Public Sewer
- Utilities: Cable Available, Phone Available, Public, Sewer Connected, Water Connected
Amenities
- Association Amenities: Park, Playground, Pool, Trail(s)
Finance and Tax Information
- Home Owners Association Fee Includes: Pool
- Home Owners Association Fee: 143.00
- Insurance Expense: 0.00
- Net Operating Income: 0.00
- Other Expense: 0.00
- Tax Year: 2024
Other Features
- Appliances: Dishwasher, Disposal, Electric Water Heater, Microwave
- Association Name: Prime community management/Tristan Rafool
- Country: US
- Furnished: Unfurnished
- Interior Features: Living Room/Dining Room Combo, Open Floorplan, Solid Surface Counters, Thermostat, Walk-In Closet(s)
- Legal Description: HAMILTON BLUFF SUBDIVISION PHASES 1 & 2 PB 209 PGS 19-38 BLOCK 30 LOT 2
- Levels: One
- Area Major: 33844 - Haines City/Grenelefe
- Occupant Type: Vacant
- Parcel Number: 27-28-15-822502-030020
- Views: 152
Nearby Subdivisions
Alford Oaks
Arlington Square
Arrowhead Lake
Auburn Hills
Avondale
Balmoral Estates
Bannon Fish Camp
Bermuda Pointe
Bradbury Creek
Bradbury Creek Phase 1
Calabay At Tower Lake Ph 03
Calabay Parc At Tower Lake
Calabay Park At Tower Lake Ph
Calabay Pktower Lake
Calabay Xing
Chanler Ridge
Chanler Ridge Ph 02
Covered Bridge
Covered Bridge At Liberty Bluf
Crosswind
Crosswinds
Crosswinds 40s
Crosswinds 50s
Crosswinds East
Crystal Lake Estates
Cypress Park Estates
Dyson Road Prop
Estates At Lake Hammock Pb 171
Estateslk Hammock
Grace Ranch
Grace Ranch Ph 1
Grace Ranch Ph 2
Grace Ranch Phase Two
Gracelyn Grove
Gracelyn Grove Ph 1
Graham Park Sub
Gralynn Heights
Grenelefe Club Estates
Grenelefe Estates
Grovehlnd Meadows
Groves At Grenelefe 60s
Haines City
Haines Rdg Ph 2
Haines Rdg Ph 4
Haines Ridge Ph 01
Hala Heights
Hamilton Bluff
Hamilton Bluff Subdivision Pha
Hammock Reserve
Hammock Reserve Ph 1
Hammock Reserve Ph 2
Hammock Reserve Ph 3
Hammock Reserve Phase 1 Pb 183
Hammock Reserve Phase 3
Hanes Rdg Ph 2
Hatchineha Estates
Hatchwood Estates
Hemingway Place Ph 02
Hidden Lake Preserve
Highland Mdws 4b
Highland Mdws Ph 2a
Highland Mdws Ph 2b
Highland Mdws Ph 7
Highland Mdws Ph Iii
Highland Meadows Ph 3
Highland Park
Highland Place
Hihghland Park
Hill Top Sub
Hillview
Johnston Geo M
Katz Phillip Sub
Kokomo Bay Ph 01
Kokomo Bay Ph 02
L M Estates
Lake Hamilton 40s
Lake Hamilton 50s
Lake Henry Hills Sub
Lake Marion Homesites
Lake Region Paradise Is
Lake Tracy Estates
Landmark Baptist Village Ph 02
Laurel Glen
Lawson Dunes
Lawson Dunes Sub
Lawsondune 50s
Liberty Square
Linvall Park Rep
Lockhart Mathis
Lockhart Smiths Resub
Lockharts Sub
Magnolia Park
Magnolia Park Ph 1 2
Magnolia Park Ph 3
Magnolia Park Phases 1 & 2
Marella Terrace Rep
Mariner Cay
Marion Creek
Marion Creek Estates
Marion Creek Estates Phase 1
Marion Ridge
Monticellitower Lake
None
Not Applicable
Not On List
Not On The List
Orchard
Orchid Terrace
Orchid Terrace Ph 1
Orchid Terrace Ph 2
Orchid Terrace Ph 3
Orchid Terrace Phase 1
Patterson Groves
Patterson Grvs
Pointe Eva
Polk County
Randa Ridge Ph 01
Ravencroft Heights
Reservehlnd Mdws
Ridgehlnd Mdws
Sample Bros Sub
Sandy Shores Sub
Scenic Ter South Ph 1
Scenic Terrace
Scenic Terrace North
Scenic Terrace South Ph 1
Scenic Terrace South Ph 2
Scenic Terrace South Phase 2
Seasons At Heritage Square
Seasons At Hilltop
Seasonsfrst Crk
Seasonsheritage Square
Seasonshilltop
Shady Cove
Shultz Sub
Southern Dunes Estates
Southern Dunes Estates Add
Southern Dunes Kokomo Bay
Spring Pines
Spring Pines Sub
Spring Pines West
St James Crossing
Stonewood Crossings Ph 01
Stonewood Crossings Ph 1
Stonewood Estates
Summerlin Grvs Ph 1
Summerlin Grvs Ph 2
Summerview Xing
Sunmerlin Grvs Ph 2
Sunset Chase
Sunset Sub
Sweetwater Golf Tennis Club A
Sweetwater Golf Tennis Club S
Tarpon Bay
Tarpon Bay Ph 2
Tarpon Bay Ph 3
Tower View Estates
Tradewinds
Valencia Hills Sub
Villa Sorrento
Village Estates
Wadsworth J R Sub
Similar Properties
Contact Info
- The Real Estate Professional You Deserve
- Mobile: 904.248.9848
- phoenixwade@gmail.com
