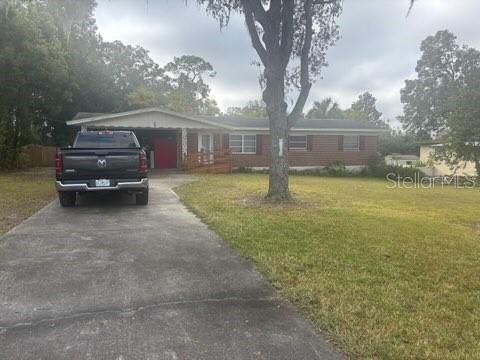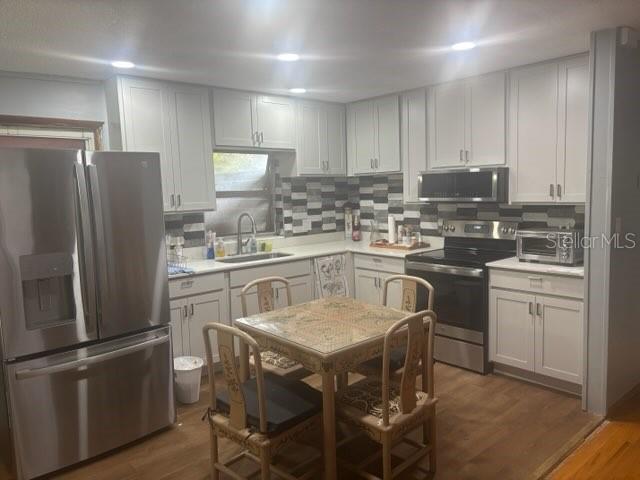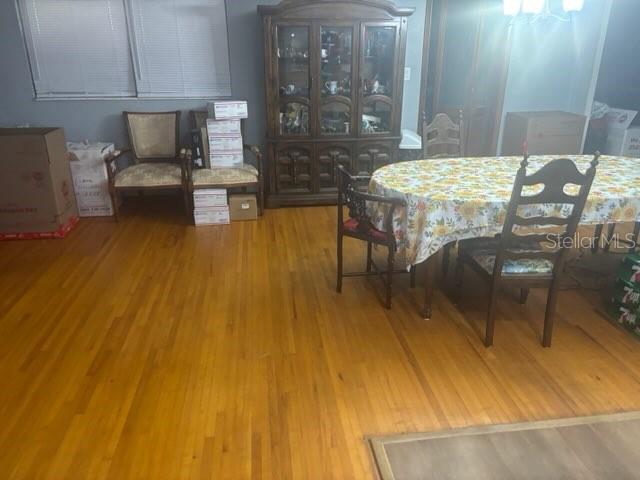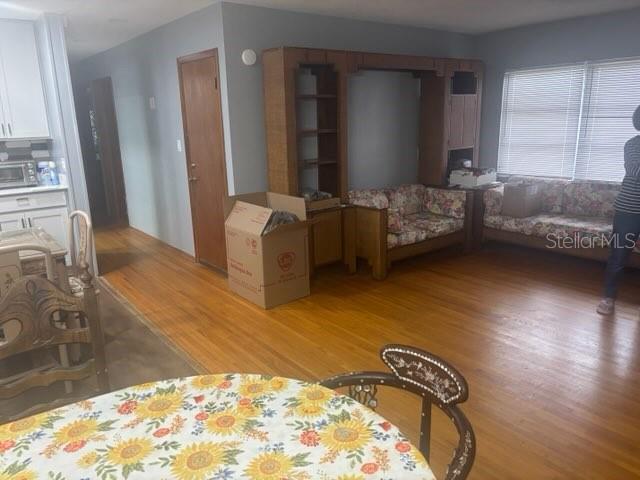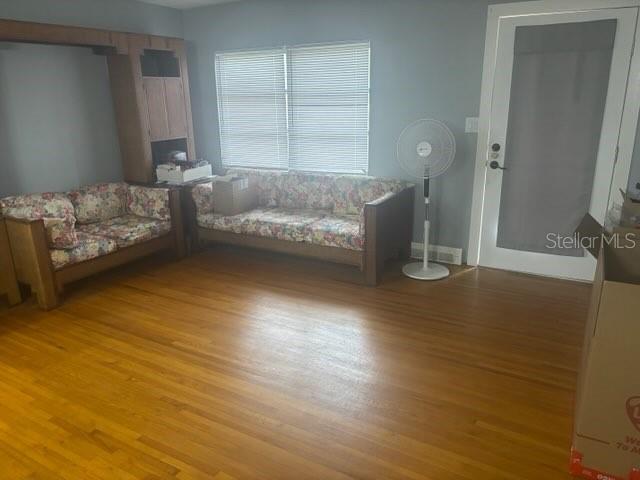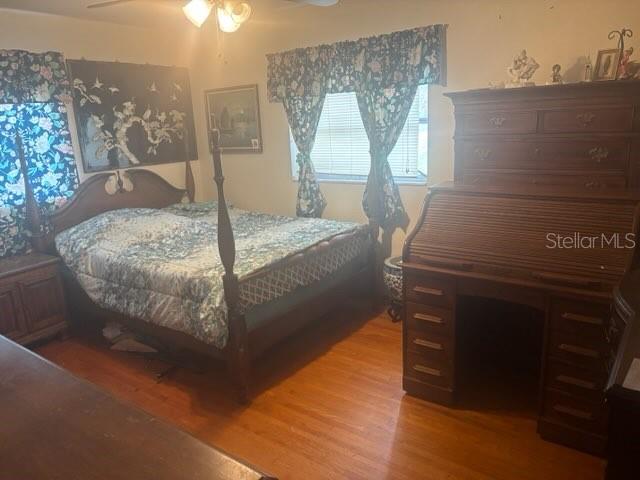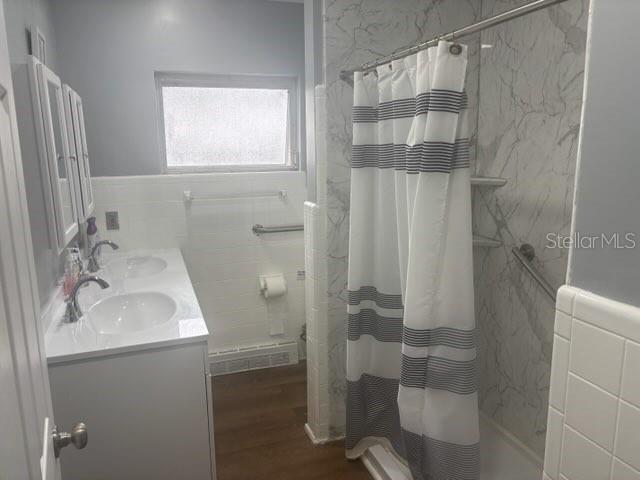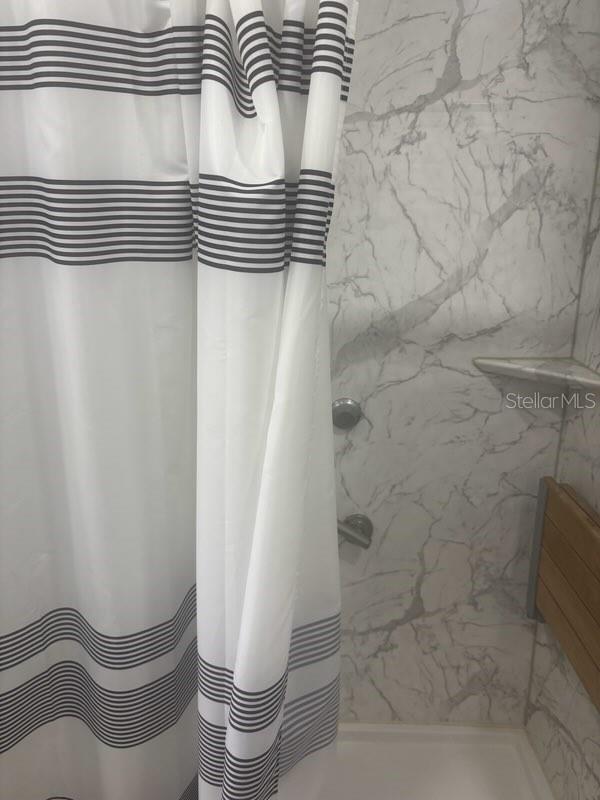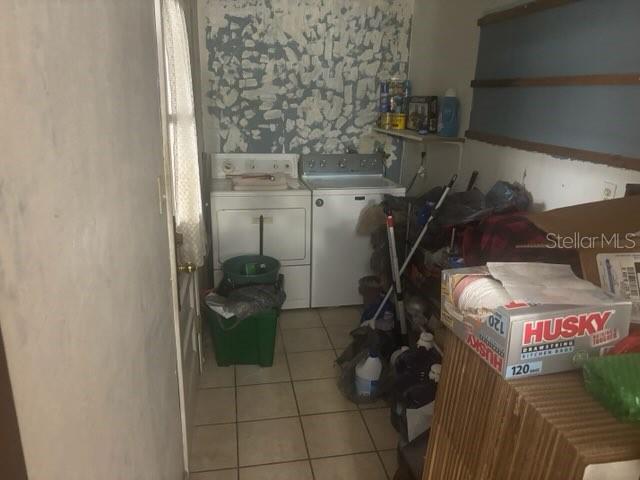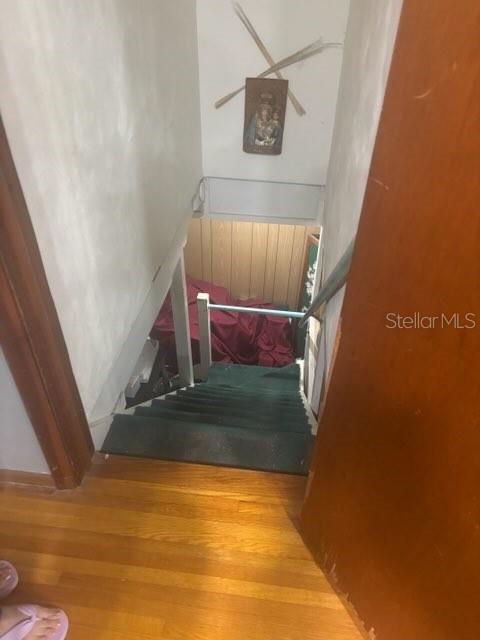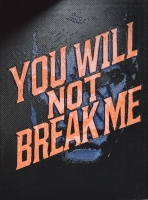PRICED AT ONLY: $249,900
Address: 404 Kentucky Avenue, DELAND, FL 32724
Description
Investors and Handymen and Handywomen! Take notice of this amazing opportunity just a few blocks from the Stetson University area of Deland. featuring a 5 to 6 Bedroom, 2 1/2 bath walkout baement ranch home with hardwood floors and updated kitchen and bath. Turn this diamond in the rough into a true investment cash producer, or live on the main floor and rent out the basement apartment. A 2 car carport and plenty of additional offstreet parking too. Currently shown as a single family in county/city records. A few minor updates, some sweat equity, and you've got a true showplace. All that's necessary is some creative imagination
Property Location and Similar Properties
Payment Calculator
- Principal & Interest -
- Property Tax $
- Home Insurance $
- HOA Fees $
- Monthly -
For a Fast & FREE Mortgage Pre-Approval Apply Now
Apply Now
 Apply Now
Apply Now- MLS#: O6305730 ( Residential )
- Street Address: 404 Kentucky Avenue
- Viewed: 170
- Price: $249,900
- Price sqft: $66
- Waterfront: No
- Year Built: 1964
- Bldg sqft: 3810
- Bedrooms: 3
- Total Baths: 3
- Full Baths: 2
- 1/2 Baths: 1
- Garage / Parking Spaces: 2
- Days On Market: 181
- Additional Information
- Geolocation: 29.0499 / -81.2974
- County: VOLUSIA
- City: DELAND
- Zipcode: 32724
- Subdivision: 1705 Deland Area Sec 4 S Of K
- Provided by: GLOBAL PROPERTIES SALES & MGMT
- Contact: Joe Cremonese
- 407-675-6999

- DMCA Notice
Features
Building and Construction
- Basement: Daylight, Full
- Covered Spaces: 0.00
- Exterior Features: Lighting, Other
- Flooring: Concrete, Tile, Vinyl, Wood
- Living Area: 1626.00
- Roof: Shingle
Garage and Parking
- Garage Spaces: 0.00
- Open Parking Spaces: 0.00
Eco-Communities
- Water Source: Public
Utilities
- Carport Spaces: 2.00
- Cooling: Central Air
- Heating: Central, Electric
- Pets Allowed: Cats OK, Dogs OK
- Sewer: Public Sewer
- Utilities: Cable Available, Cable Connected, Electricity Available, Electricity Connected, Public, Sewer Available, Sewer Connected, Water Available, Water Connected
Finance and Tax Information
- Home Owners Association Fee: 0.00
- Insurance Expense: 0.00
- Net Operating Income: 0.00
- Other Expense: 0.00
- Tax Year: 2024
Other Features
- Appliances: Dishwasher, Disposal, Dryer, Electric Water Heater, Microwave, Range, Washer
- Country: US
- Interior Features: Ceiling Fans(s), Eat-in Kitchen, Living Room/Dining Room Combo, Open Floorplan, Solid Surface Counters, Split Bedroom, Thermostat
- Legal Description: 4 17 30 E 112.5 FT OF W 225 FT OFN 1/2 OF NE 1/4 OF NW 1/4 OF SE 1/4 EXC S 150 FT PER OR 4710 PG 541
- Levels: Two
- Area Major: 32724 - Deland
- Occupant Type: Vacant
- Parcel Number: 17-30-04-00-00-1300
- Views: 170
- Zoning Code: R-3
Nearby Subdivisions
1705 Deland Area Sec 4 S Of K
Arroyo Vista
Azalea Walkplymouth
Bent Oaks
Bentley Green
Berkshires In Deanburg 041730
Berrys Ridge
Blue Lake Heights
Blue Lake Woods
Camellia Park Blk 107 Deland
Canopy At Blue Lake
Canopy Terrace
Coastal Gardens At Town Center
Country Club Estates
Cresswind At Victoria Gardens
Cresswind Deland Phase 1
Crestland Estates
Daniels
Daytona
Daytona Park Estates
Deland
Deland Area Sec 4
Deland E 160 Ft Blk 142
Deland Hlnds Add 06
Deland Manor
Deltona
Domingo Reyes Grant
East Kentucky Oaks
Eastbrook Ph 02
Ellichs
Evergreen Terrace
Farrars Lt 01 Assessors Deland
Glen Eagles
Glen Eagles Golf Villa
Golfview Heights
Groveland Heights
Heather Glen
Hords Resub Pine Heights Delan
Huntington Downs
Jacobs Landing
Lake Lindley Village
Lake Molly Sub
Lake Ruby And Lake Byron
Lake Talmadge Lake Front
Lake Winnemissettt Oaks
Lakes Of Deland Ph 01
Lakewood
Lakewood Park
Lakewood Park Ph 1
Lakewood Park Ph 2
Landorlks Acres 1st Add
Live Oak Park
Long Leaf Plantation
Lost Pines
New England Village
None
North Ridge
Norwood Add 01
Norwood Add 03
Not In Subdivision
Not On List
Not On The List
Orange Acres
Other
Pine Hills Blks 8182 100 101
Plymouth Heights Deland
Plymouth Place
Reserve At Victoria Phase Ii
Reservevictoria Ph 1
Reservevictoria Ph 2
Reservevictoriaph 1
Rogers Deland
Saddlebrook
Saddlebrook Sub
Shermans S 012 Blk 132 Deland
South Boston Hills
South Lake
Taylor Woods
The Reserve At Victoria
Timbers
Trails West
Trails West Ph 02
Trails West Un 02
Trinity Gardens Phase 1
University Site
University Terrace Deland
Valencia Villas
Victoria Gardens
Victoria Gardens Ph 5
Victoria Gardens Ph 6
Victoria Gardens Ph 8
Victoria Hills
Victoria Hills Ph 3
Victoria Hills Ph 4
Victoria Hills Ph 6
Victoria Hills Phase 3
Victoria Oaks Ph A
Victoria Oaks Ph B
Victoria Oaks Ph C
Victoria Oaks Ph D
Victoria Oaks Phase B
Victoria Park
Victoria Park Inc 04
Victoria Park Inc Four Nw
Victoria Park Increment 02
Victoria Park Increment 02 Nor
Victoria Park Increment 03
Victoria Park Increment 03 Nor
Victoria Park Increment 03 Sou
Victoria Park Increment 04 Nor
Victoria Park Increment 4 Nort
Victoria Park Increment 5 Nort
Victoria Park Ne Inc One
Victoria Park Ne Increment 01
Victoria Park Northeast Increm
Victoria Park Se Increment 01
Victoria Park Southeast Increm
Victoria Park Southwest Increm
Victoria Park Sw Increment 01
Victoria Trails
Victoria Trails Northwest 7 Ph
Victoria Trls Northwest 7 2bb
Waterford
Waterford Lakes
Waterford Lakes Un 01
Wellington Woods
Westminster Wood
Wild Acres
Winnemissett Park
Woodmont Heights
Contact Info
- The Real Estate Professional You Deserve
- Mobile: 904.248.9848
- phoenixwade@gmail.com

