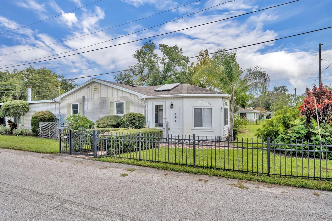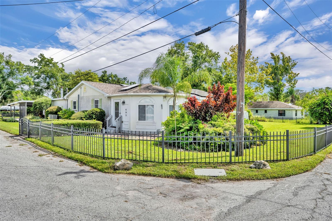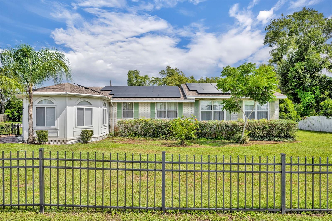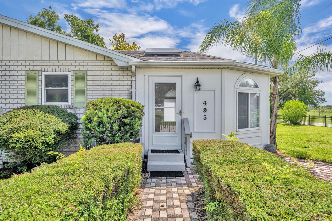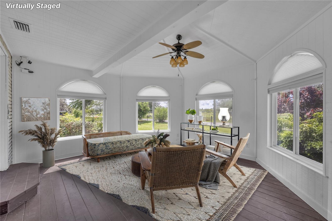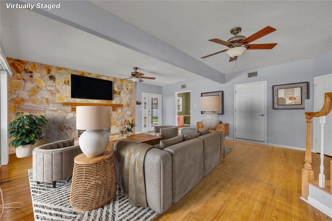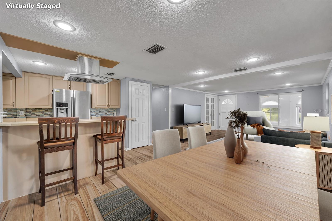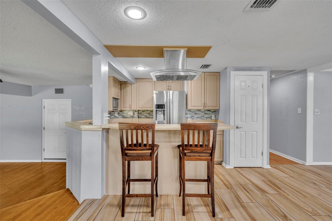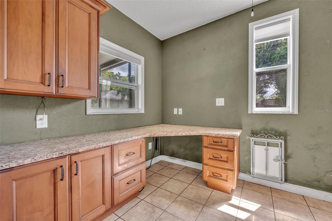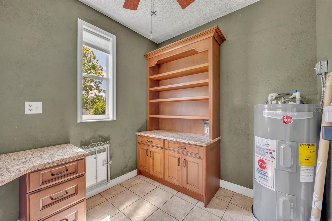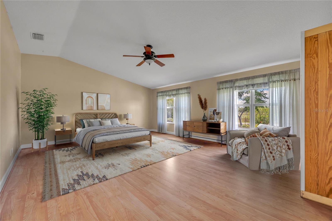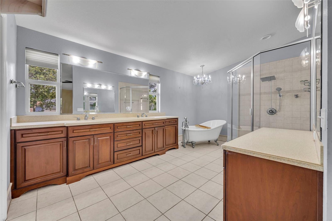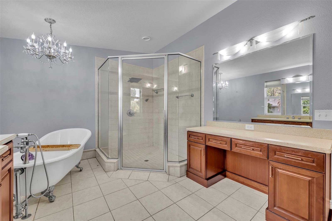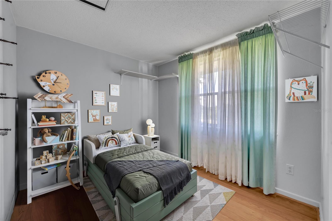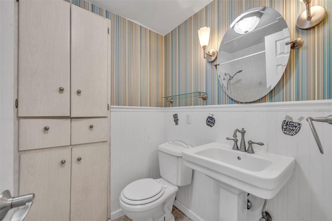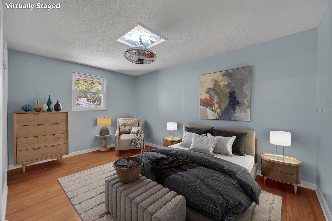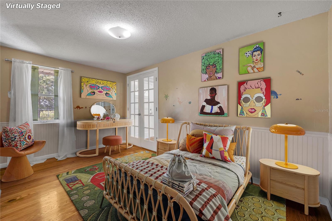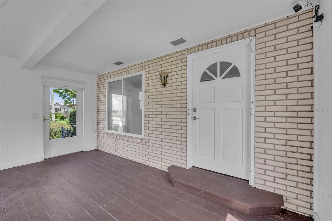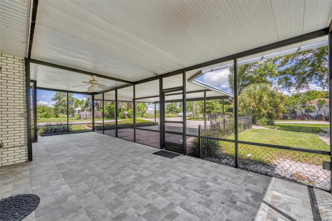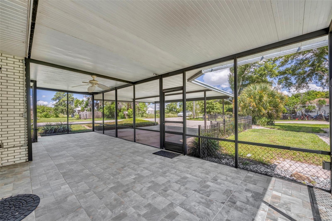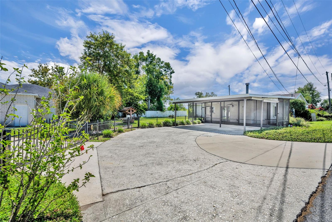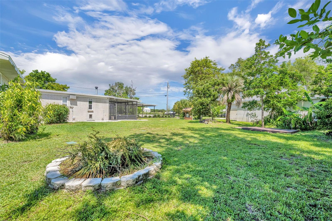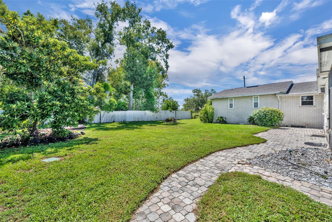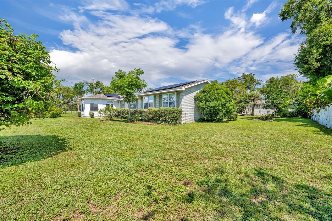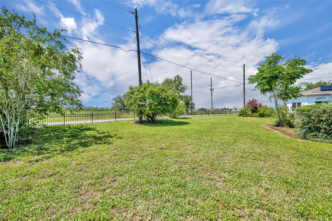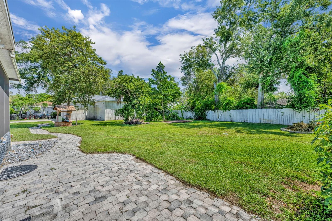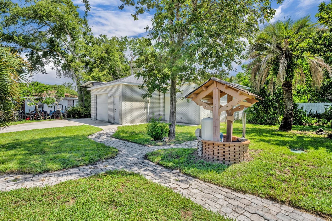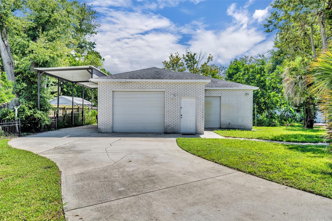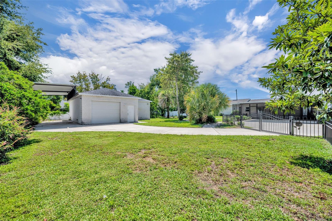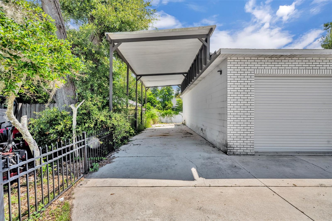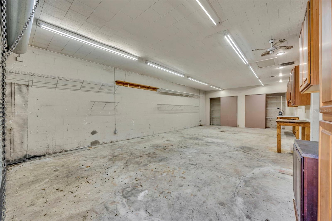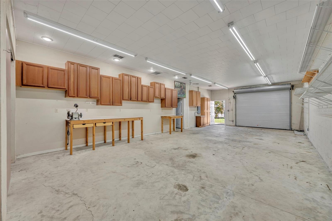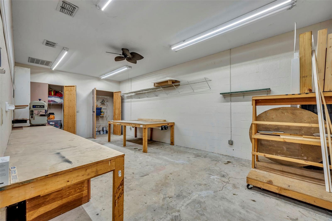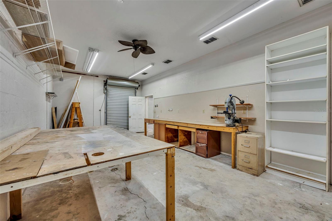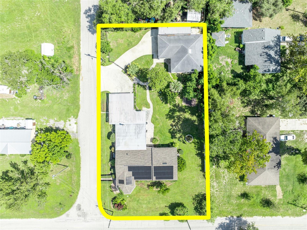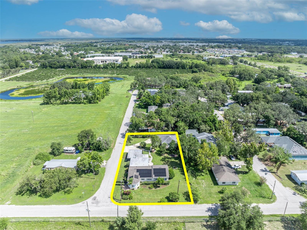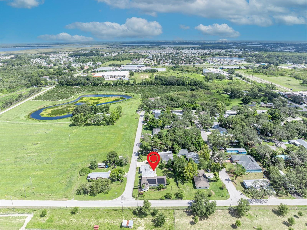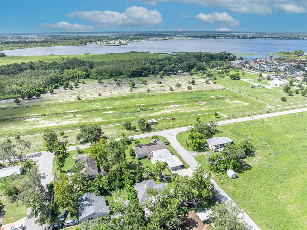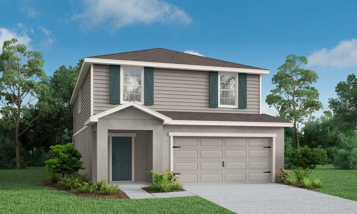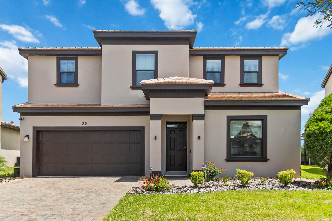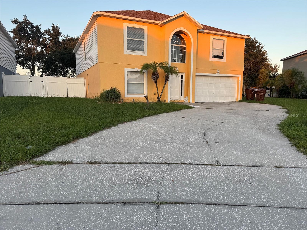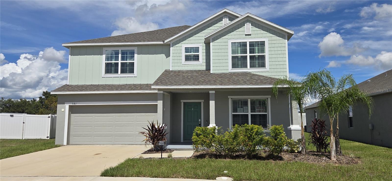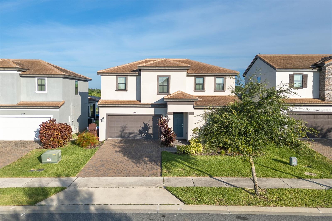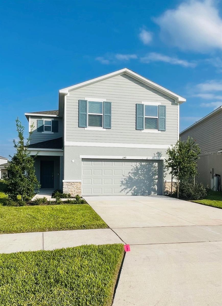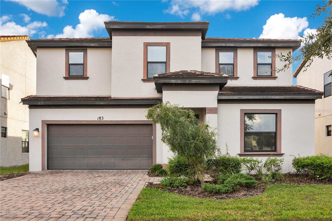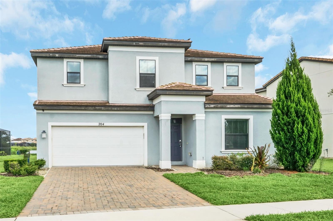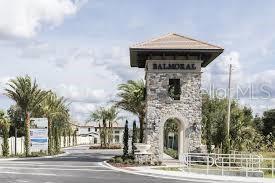PRICED AT ONLY: $365,000
Address: 495 King Street, HAINES CITY, FL 33844
Description
One or more photo(s) has been virtually staged. Live practically utility bill free! Solar panels will be paid off at closing. Don't miss out on this diamond! This 4 bed/3. 5 bath, plus office, plus sun room, plus enormous screened porch, plus double carport, plus massive detached 2 car garage under a/c, plus rv carport is located on almost half acre corner lot of meticulous landscaping with no hoa!! Walk into this beautiful light and bright open floor plan with gorgeous hardwood floors and ceramic tile! The spacious living room features a gorgeous stone wall wood burning fireplace, hardwood floors, updated office, inside utility room with half bath, and separate storage closet. Step up to the 2nd level, which features the cutest little kitchen with all stainless steel appliances, breakfast bar and is conveniently located in the center of the living areas. Utilize the second living space as a large dining room, family room or both! Relax and enjoy your morning coffee or read a book in the quaint octagon shaped sun room located at the front of the home or on the enormous screened porch in the back yard, according to which view you want to see. The gigantic master suite is so big it warrants its own ac unit! This suite features a room you'll want to live in, 8x9 walk in closet located in the hallway, and a luxurious en suite bathroom, which features a large ada accessible glass shower, a soaking clawfoot bathtub, gorgeous makeup vanity area, wall to wall double sink vanity, and large private water closet. Bedroom 2 has its own private bathroom, bedroom 3 is located off the dining room/family room through double french doors. Another guest bathroom in the hallway makes bathroom #3. But wait, there's more! Bring your toys! The matching detached garage with its own ac unit is a carpenter's dream! Massive double roll top doors will open this beauty up to store your cars, boat, off road vehicles on one side, use it for a personal shop on the other side, or convert it to extra living space! The choices are endless! Bring your rv too because there is an attached rv carport equipped with rv plug and small septic system hook up! Roof was replaced in 2020. Both home acs were replaced in 2018 and 2020. Brand new irrigation system to keep this custom cypress gardens like landscaping beautiful and healthy! Other features are the cutest little she shed ever, bio uv lights in attic, beautiful rod iron fencing surrounding the home with several pedestrian gates as well as a double entry gate. Centrally located between tampa and orlando, close to restaurants, shopping, and medical facilities. So many unique qualities! You must come see for yourself!
Property Location and Similar Properties
Payment Calculator
- Principal & Interest -
- Property Tax $
- Home Insurance $
- HOA Fees $
- Monthly -
For a Fast & FREE Mortgage Pre-Approval Apply Now
Apply Now
 Apply Now
Apply Now- MLS#: O6340415 ( Residential )
- Street Address: 495 King Street
- Viewed: 104
- Price: $365,000
- Price sqft: $153
- Waterfront: No
- Year Built: 1969
- Bldg sqft: 2384
- Bedrooms: 4
- Total Baths: 4
- Full Baths: 3
- 1/2 Baths: 1
- Garage / Parking Spaces: 8
- Days On Market: 101
- Additional Information
- Geolocation: 28.0996 / -81.6547
- County: POLK
- City: HAINES CITY
- Zipcode: 33844
- Subdivision: Lake Henry Hills Sub
- Provided by: HOME WISE REALTY GROUP, INC.
- Contact: Jen Grasso
- 407-712-2000

- DMCA Notice
Features
Building and Construction
- Covered Spaces: 0.00
- Exterior Features: Private Mailbox, Rain Gutters
- Flooring: Ceramic Tile, Laminate, Wood
- Living Area: 2256.00
- Other Structures: Finished RV Port, Shed(s), Storage, Workshop
- Roof: Shingle
Property Information
- Property Condition: Completed
Garage and Parking
- Garage Spaces: 6.00
- Open Parking Spaces: 0.00
- Parking Features: Covered, Driveway, Golf Cart Garage, Oversized, RV Carport, Garage, Workshop in Garage
Eco-Communities
- Water Source: None
Utilities
- Carport Spaces: 2.00
- Cooling: Central Air
- Heating: Central
- Pets Allowed: Yes
- Sewer: Septic Tank
- Utilities: BB/HS Internet Available, Cable Available, Electricity Connected, Phone Available, Public, Water Connected
Finance and Tax Information
- Home Owners Association Fee: 0.00
- Insurance Expense: 0.00
- Net Operating Income: 0.00
- Other Expense: 0.00
- Tax Year: 2024
Other Features
- Appliances: Cooktop, Dishwasher, Disposal, Electric Water Heater, Microwave, Refrigerator
- Country: US
- Furnished: Unfurnished
- Interior Features: Ceiling Fans(s), Kitchen/Family Room Combo, Primary Bedroom Main Floor, Solid Surface Counters, Thermostat, Walk-In Closet(s), Window Treatments
- Legal Description: LAKE HENRY HILLS SUB PB 14 PG 42 BLK D LOTS 1 2 & 24
- Levels: Multi/Split
- Area Major: 33844 - Haines City/Grenelefe
- Occupant Type: Vacant
- Parcel Number: 27-27-30-791500-004010
- Possession: Close Of Escrow
- Views: 104
- Zoning Code: R-3
Nearby Subdivisions
Alford Oaks
Arlington Square
Arrowhead Lake
Auburn Hills
Avondale
Balmoral Estates
Bannon Fish Camp
Bermuda Pointe
Bradbury Creek
Bradbury Creek Phase 1
Calabay At Tower Lake Ph 03
Calabay Parc At Tower Lake
Calabay Park At Tower Lake Ph
Calabay Pktower Lake
Calabay Xing
Chanler Ridge
Chanler Ridge Ph 02
Covered Bridge
Covered Bridge At Liberty Bluf
Crosswind
Crosswinds
Crosswinds 40's
Crosswinds 40s
Crosswinds 50s
Crosswinds East
Crystal Lake Estates
Cypress Park Estates
Dyson Road Prop
Estates At Lake Hammock
Estates At Lake Hammock Pb 171
Estateslk Hammock
Grace Ranch
Grace Ranch Ph 1
Grace Ranch Ph 2
Grace Ranch Phase Two
Gracelyn Grove
Gracelyn Grove Ph 1
Graham Park Sub
Gralynn Heights
Grenelefe Club Estates
Grenelefe Estates
Grovehlnd Meadows
Groves At Grenelefe 60s
Haines City
Haines Rdg Ph 2
Haines Rdg Ph 4
Haines Ridge Ph 01
Hala Heights
Hamilton Bluff
Hamilton Bluff Subdivision Pha
Hammock Reserve
Hammock Reserve Ph 1
Hammock Reserve Ph 2
Hammock Reserve Ph 3
Hammock Reserve Phase 1 Pb 183
Hammock Reserve Phase 3
Hanes Rdg Ph 2
Hatchineha Estates
Hatchwood Estates
Hemingway Place Ph 02
Hidden Lake Preserve
Highland Mdws 4b
Highland Mdws Ph 2a
Highland Mdws Ph 2b
Highland Mdws Ph 7
Highland Mdws Ph Iii
Highland Meadows Ph 3
Highland Park
Highland Place
Hihghland Park
Hill Top Sub
Hillview
Johnston Geo M
Katz Phillip Sub
Kokomo Bay Ph 01
Kokomo Bay Ph 02
L M Estates
Lake Hamilton 40s
Lake Hamilton 50s
Lake Henry Hills Sub
Lake Marion Homesites
Lake Region Paradise Is
Lake Tracy Estates
Landmark Baptist Village Ph 02
Laurel Glen
Lawson Dunes
Lawson Dunes Sub
Lawsondune 50s
Liberty Square
Linvall Park Rep
Lockhart Mathis
Lockhart Smiths Resub
Lockharts Sub
Magnolia Park
Magnolia Park Ph 1 2
Magnolia Park Ph 3
Magnolia Park Phases 1 & 2
Marella Terrace Rep
Mariner Cay
Marion Creek
Marion Creek Estates
Marion Creek Estates Phase 1
Marion Ridge
Monticellitower Lake
None
Not Applicable
Not On List
Not On The List
Orchard
Orchid Terrace
Orchid Terrace Ph 1
Orchid Terrace Ph 2
Orchid Terrace Ph 3
Orchid Terrace Phase 1
Patterson Groves
Patterson Grvs
Pointe Eva
Polk County
Randa Ridge Ph 01
Ravencroft Heights
Reservehlnd Mdws
Ridgehlnd Mdws
Sample Bros Sub
Scenic Ter South Ph 1
Scenic Terrace
Scenic Terrace North
Scenic Terrace South Ph 1
Scenic Terrace South Ph 2
Scenic Terrace South Phase 2
Seasons At Heritage Square
Seasons At Hilltop
Seasonsfrst Crk
Seasonsheritage Square
Seasonshilltop
Shady Cove
Shultz Sub
Southern Dunes
Southern Dunes Estates
Southern Dunes Estates Add
Southern Dunes Kokomo Bay
Spring Pines
Spring Pines Sub
Spring Pines West
St James Crossing
Stonewood Crossings Ph 01
Stonewood Crossings Ph 1
Stonewood Estates
Summerlin Grvs Ph 1
Summerlin Grvs Ph 2
Summerview Xing
Sunmerlin Grvs Ph 2
Sunset Chase
Sunset Sub
Sweetwater Golf Tennis Club A
Sweetwater Golf Tennis Club S
Tarpon Bay
Tarpon Bay Ph 2
Tarpon Bay Ph 3
Tower View Estates
Tradewinds
Tradewinds At Hammock Reserve
Valencia Hills
Valencia Hills Sub
Villa Sorrento
Village Estates
Wadsworth J R Sub
Similar Properties
Contact Info
- The Real Estate Professional You Deserve
- Mobile: 904.248.9848
- phoenixwade@gmail.com
