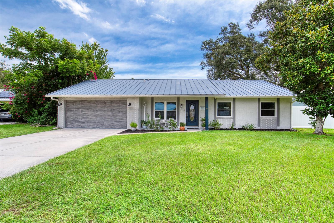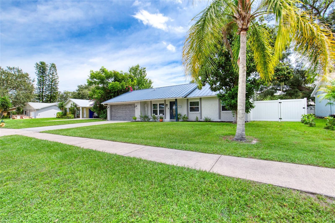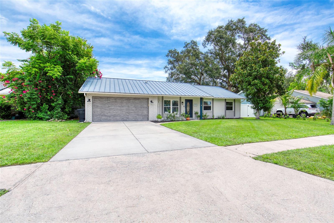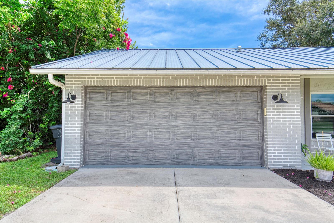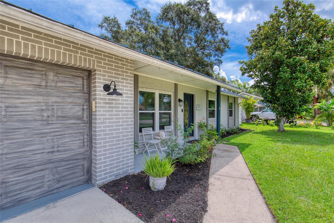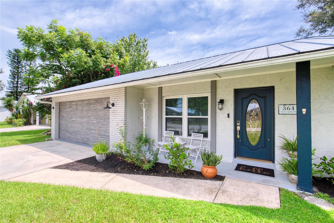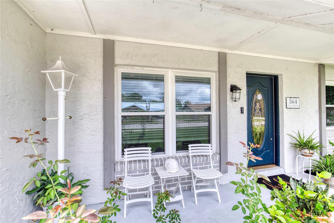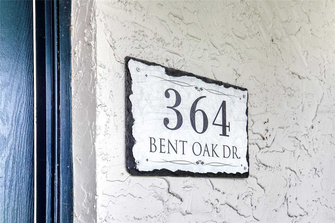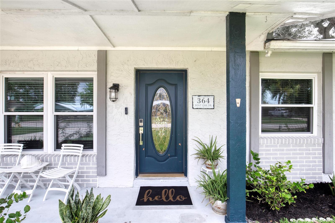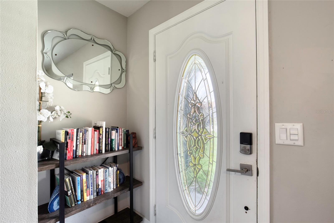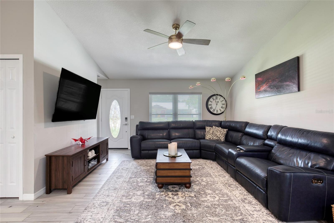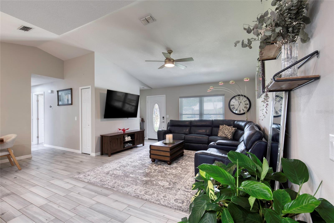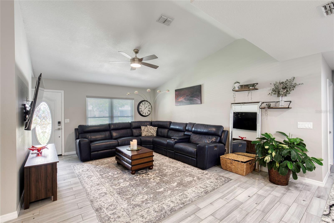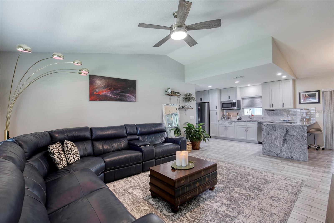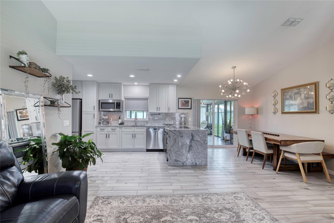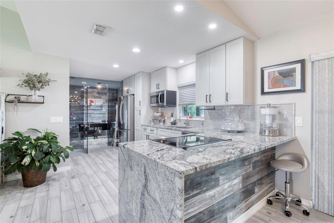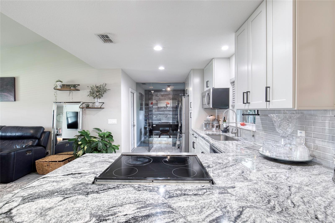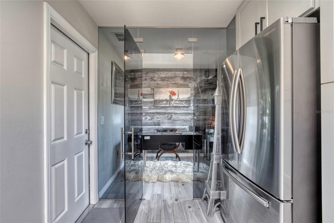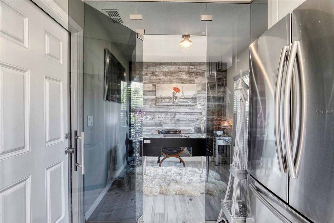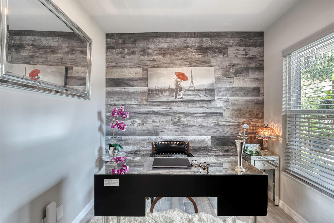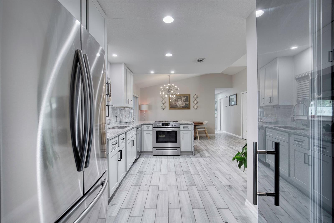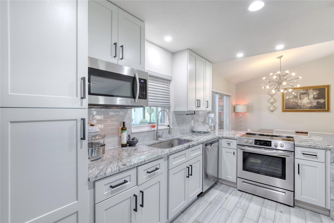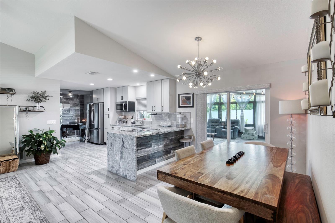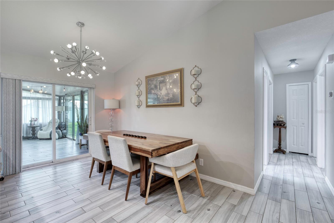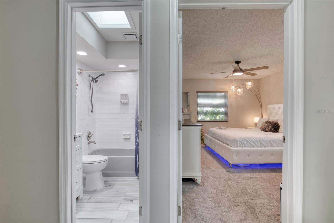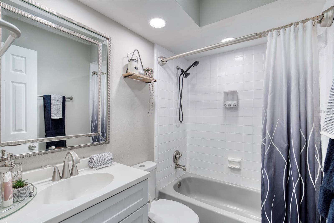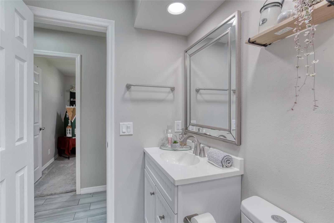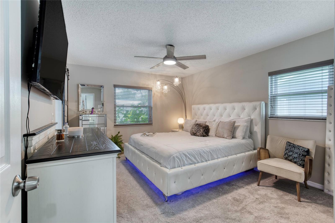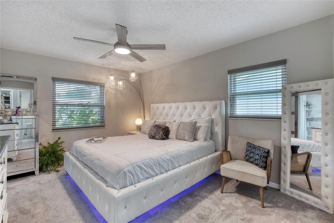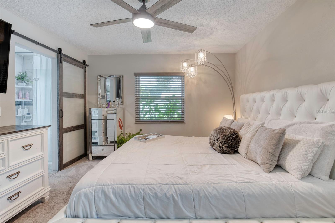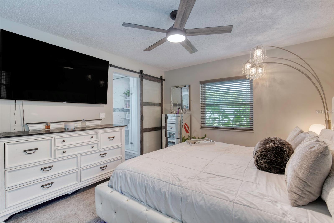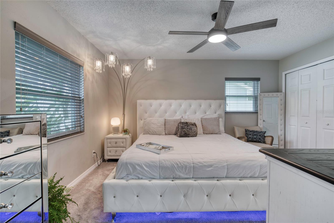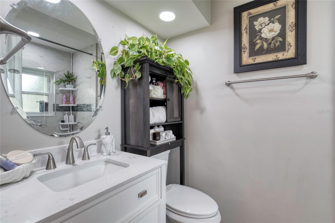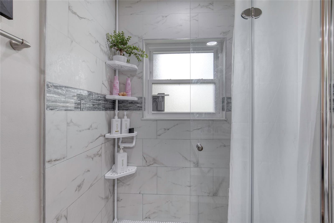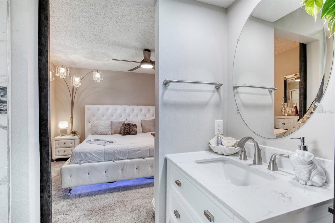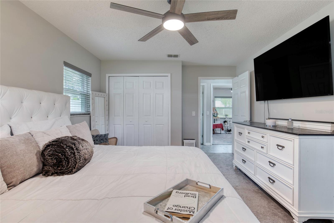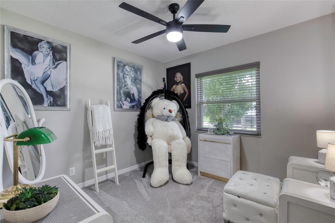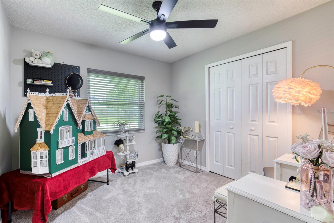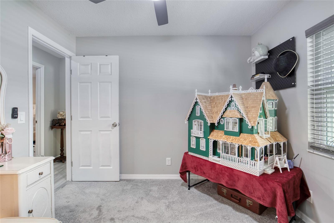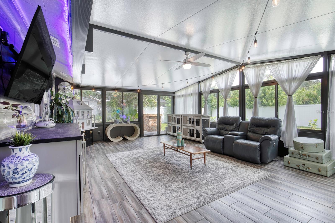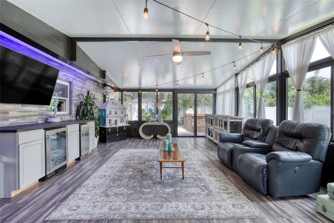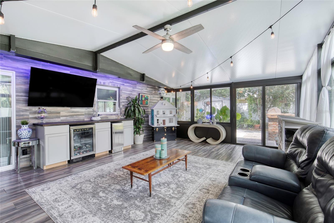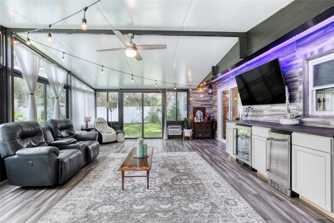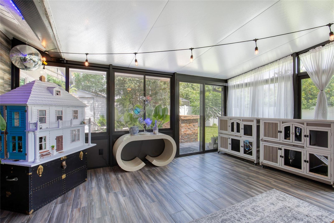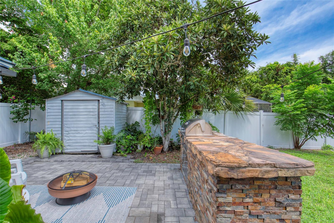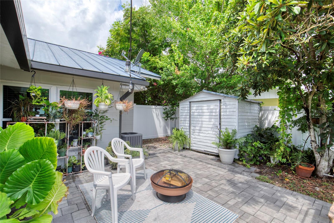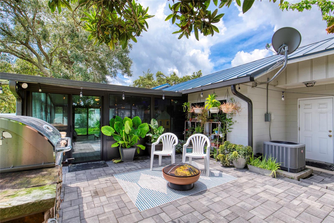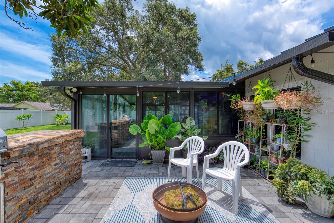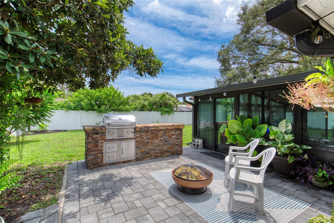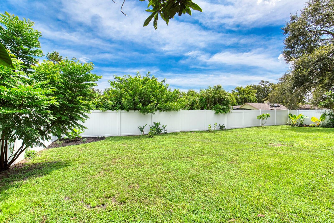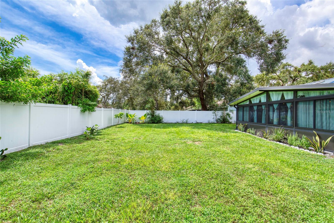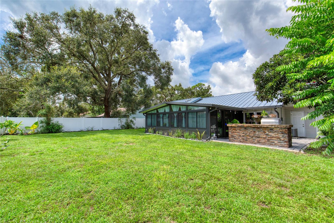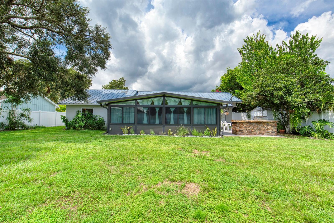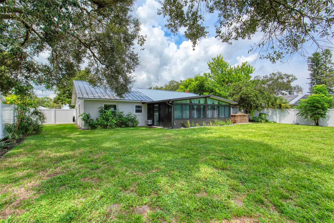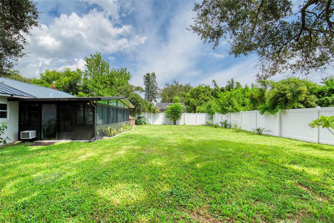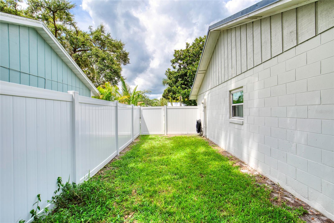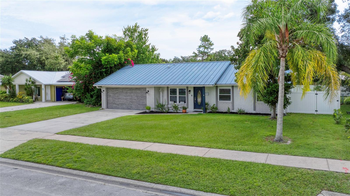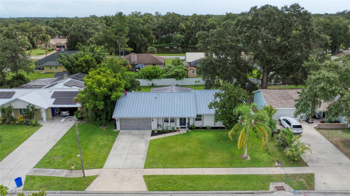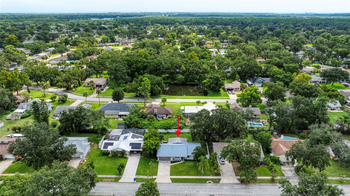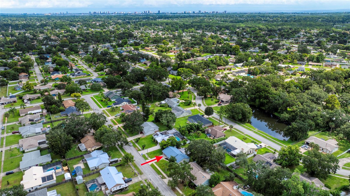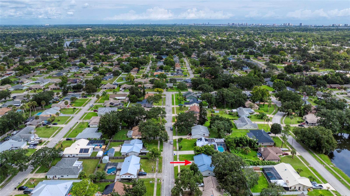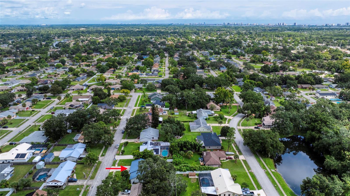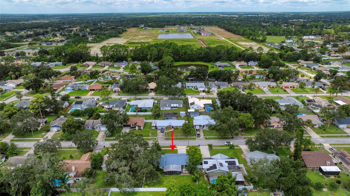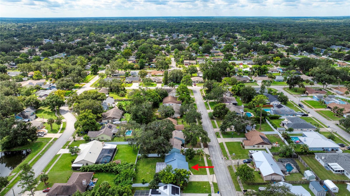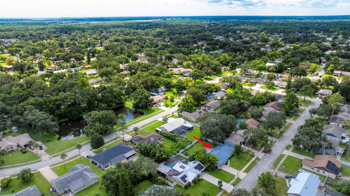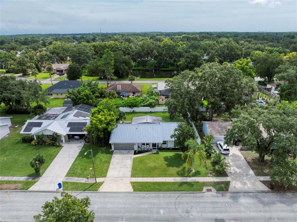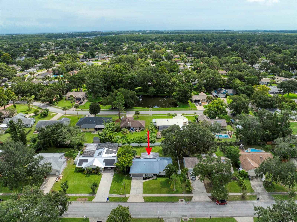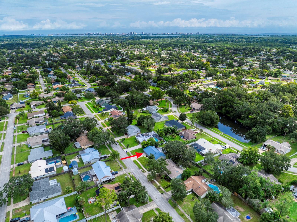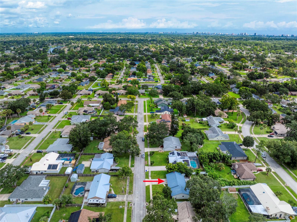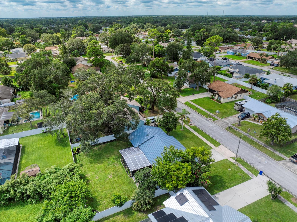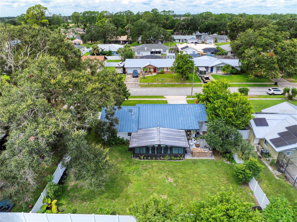PRICED AT ONLY: $379,900
Address: 364 Bent Oak Drive, PORT ORANGE, FL 32127
Description
Experience refined coastal living in this beautifully updated 3 bedroom, 2 bath residence just minutes from the shoreline. Every detail of this home has been thoughtfully curated to create a seamless blend of modern comfort and timeless style. An open concept layout welcomes you with abundant natural light, vaulted ceilings, and a graceful flow ideal for both intimate evenings and entertaining. The updated kitchen features sleek cabinetry, Silver Cloud Granite counter top, and upgraded appliances, offering both function and elegance at the heart of the home. Creating a perfect transition to both the indoor outdoor entertaining area featuring a custom built in Ice Maker and Mini Fridge and the elegant office/library/wine room, accented by a wooden backdrop. The ultimate space for summer gatherings. The primary suite offers a private updated bathroom with serene finishes, while the two additional bedrooms provide versatility for family, guests, or a home office.
Both baths have been luxuriously appointed with contemporary fixtures and carefully detailed design elements.
Outdoors, discover your personal sanctuary. Tropical landscaping frames a stunning backyard retreat, where a built in grill, large lounge area, and expansive yard create the perfect backdrop for an evening of entertaining family, friends, and guests alike.
With its prime coastal location, refined updates, and captivating indoor outdoor lifestyle, this home offers the ultimate blend of everyday comfort and elevated beachside living.
Property Location and Similar Properties
Payment Calculator
- Principal & Interest -
- Property Tax $
- Home Insurance $
- HOA Fees $
- Monthly -
For a Fast & FREE Mortgage Pre-Approval Apply Now
Apply Now
 Apply Now
Apply Now- MLS#: O6340644 ( Residential )
- Street Address: 364 Bent Oak Drive
- Viewed: 82
- Price: $379,900
- Price sqft: $168
- Waterfront: No
- Year Built: 1984
- Bldg sqft: 2260
- Bedrooms: 3
- Total Baths: 2
- Full Baths: 2
- Garage / Parking Spaces: 2
- Days On Market: 93
- Additional Information
- Geolocation: 29.1012 / -80.999
- County: VOLUSIA
- City: PORT ORANGE
- Zipcode: 32127
- Subdivision: Devonwood
- Elementary School: Spruce Creek Elem
- Middle School: Creekside Middle
- High School: Spruce Creek High School
- Provided by: LPT REALTY, LLC
- Contact: Summer Burkhart
- 877-366-2213

- DMCA Notice
Features
Building and Construction
- Covered Spaces: 0.00
- Exterior Features: Courtyard, Garden, Outdoor Grill, Rain Gutters, Sidewalk, Storage
- Flooring: Carpet, Tile
- Living Area: 1533.00
- Other Structures: Shed(s), Storage, Workshop
- Roof: Metal
School Information
- High School: Spruce Creek High School
- Middle School: Creekside Middle
- School Elementary: Spruce Creek Elem
Garage and Parking
- Garage Spaces: 2.00
- Open Parking Spaces: 0.00
Eco-Communities
- Water Source: Public
Utilities
- Carport Spaces: 0.00
- Cooling: Central Air
- Heating: Central
- Sewer: Public Sewer
- Utilities: Cable Connected, Electricity Connected, Natural Gas Connected, Sewer Connected, Water Connected
Finance and Tax Information
- Home Owners Association Fee: 0.00
- Insurance Expense: 0.00
- Net Operating Income: 0.00
- Other Expense: 0.00
- Tax Year: 2024
Other Features
- Appliances: Dishwasher, Disposal, Dryer, Ice Maker, Microwave, Range, Refrigerator, Washer, Wine Refrigerator
- Country: US
- Furnished: Negotiable
- Interior Features: Built-in Features, Ceiling Fans(s), High Ceilings, Open Floorplan, Primary Bedroom Main Floor, Solid Surface Counters, Vaulted Ceiling(s)
- Legal Description: LOT 55 DEVONWOOD SUB MB 37 PGS 118-119 INC PER OR 4333 PG 0593 PER OR 6019 PGS 1803-1804 PER OR 7631 PG 4561 PER OR 7712 PG 0599 PER OR 7725 PG 1252 PER OR 7848 PG 2444 PER OR 8188
- Levels: One
- Area Major: 32127 - Port Orange/Ponce Inlet/Daytona Beach
- Occupant Type: Owner
- Parcel Number: 6321-06-00-0550
- Possession: Close Of Escrow
- Views: 82
- Zoning Code: RESI
Nearby Subdivisions
Allandale
Bayridge
Bayview Home
Baywood
Baywood Rep
Baywood Rep 02
Bentwood
Bentwood Ph 03
Bob Zuber
Cambridge
Cambridge Acres
Cambridge Villas
Carter Norwood
Central Park
Centrla Park Ph I
Commonwealth
Countryside
Countryside Pud Ph 04c
Countryside West
Cypress Cove
Cypress Cove Ph 01 Rep
Dagwood Acres
Deep Forest
Deep Forest Village
Devonwood
Dunlawton
Fleming Fitch
Flemings Port Orange
Foxboro
Foxboro Ph 03
Golden Pond
Halifax Estates
Halifax Mobile
Halifax Shores
Hamlet
Hamlet Add 01
Harbor Oaks
Harbor Point
Harbor Point Ph 03
Harbour Town
Harbour Village Condo
Hidden Oaks At Spruce Creek
Highpoint Acres
Leisure Villas
Little Venice
Lone Oak
Mac John
Marshall
Norwood
Not Applicable
Not In Subdivision
Not On The List
Oakland Park
Oakland Park Ph 02
Ocean View Sec Halifax Estates
Other
Palmas Bay Club
Powers
Raintree
Riverview
Riverwodo Pud Ph 08
Riverwood
Riverwood Ph 05
Riverwood Ph 05c
Riverwood Ph 08 Pud
Riverwood Plantation
Shallowbrook At Dunlawton Hill
Sky Meadows
Skylake
Sleepy Hollow
Southern Pines
Southport
Spruce Creek Estates
Spruce Creek Village
Spruce Estates
Summerfield
Summerfield Sub
Sun Lake Estates
Surfside Park
Sweetwater Hills
The Woods
Towering Oaks
Unatin
Venetian Way
Virginia Heights
Wilbersea 02
Wilbur By Sea
Wilbur By Sea 01
Wilbur By Sea 02
Wilbur By The Sea
Wilbur Dev Companys
Winter Park Estates
Woodlake
Woods Port Orange
Woods Port Orange Unit 01
Similar Properties
Contact Info
- The Real Estate Professional You Deserve
- Mobile: 904.248.9848
- phoenixwade@gmail.com
