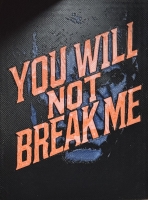PRICED AT ONLY: $529,995
Address: 160 Birch Terrace Se 0101, Stuart, FL 34997
Description
This Fullerton II is an entertainer's dream with a chef worthy kitchen, featuring Winstead Birch Quill cabinetry and an arctic white quartz island, that seamlessly flows into the great room and dining area. The private primary suite boasts a vast walk in closet, complemented by a spa like bath with dual sinks and matte black hardware. A versatile loft provides additional space for leisure or hobbies, while the outdoor patio connected to the dining area makes alfresco entertaining effortless. Salerno Reserve enhances everyday living with resort style amenities, including a sparkling pool with cabanas, pickleball courts, a tot lot, and scenic walking trails around tranquil ponds perfect for both relaxation and recreation just steps from your front door.
Property Location and Similar Properties
Payment Calculator
- Principal & Interest -
- Property Tax $
- Home Insurance $
- HOA Fees $
- Monthly -
For a Fast & FREE Mortgage Pre-Approval Apply Now
Apply Now
 Apply Now
Apply Now- MLS#: RX-11131377 ( Single Family Detached )
- Street Address: 160 Birch Terrace Se 0101
- Viewed: 3
- Price: $529,995
- Price sqft: $0
- Waterfront: No
- Year Built: 2024
- Bldg sqft: 0
- Bedrooms: 3
- Total Baths: 2
- Full Baths: 2
- 1/2 Baths: 1
- Garage / Parking Spaces: 1
- Days On Market: 14
- Additional Information
- Geolocation: 27.1181 / -80.2489
- County: MARTIN
- City: Stuart
- Zipcode: 34997
- Subdivision: Salerno Reserve At Showcase Pu
- Building: Salerno Reserve Townhomes
- Middle School: Dr. David L. Anderson S
- High School: Martin County
- Provided by: K Hovnanian Florida Realty
- Contact: Gretta Akellino
- (813) 830-2553
- DMCA Notice
Features
Building and Construction
- Absolute Longitude: 80.248879
- Builder Model: Fullerton II
- Construction: CBS
- Covered Spaces: 1.00
- Design: < 4 Floors, Townhouse
- Dining Area: Dining/Kitchen
- Exterior Features: Auto Sprinkler, Open Patio, Zoned Sprinkler
- Flooring: Carpet, Tile
- Front Exp: Northwest
- Roof: Concrete Tile
- Sqft Source: Developer
- Sqft Total: 2418.00
- Total Floorsstories: 2.00
- Total Building Sqft: 2057.00
Property Information
- Property Condition: New Construction
- Property Group Id: 19990816212109142258000000
Land Information
- Lot Description: < 1/4 Acre
- Subdivision Information: Cabana, Pickleball, Pool, Sidewalks
School Information
- High School: Martin County High School
- Middle School: Dr. David L. Anderson Middle School
Garage and Parking
- Parking: Driveway, Garage - Attached, Vehicle Restrictions
Eco-Communities
- Private Pool: No
- Storm Protection Impact Glass: Complete
- Waterfront Details: None
Utilities
- Cooling: Central
- Heating: Central
- Pet Restrictions: No Aggressive Breeds, Number Limit
- Pets Allowed: Yes
- Security: Gate - Unmanned
- Utilities: Cable, Electric, Public Sewer, Public Water
- Window Treatments: Hurricane Windows
Finance and Tax Information
- Application Fee: 0.00
- Home Owners Association poa coa Monthly: 287.47
- Homeowners Assoc: Mandatory
- Membership Fee Required: No
- Tax Year: 2025
Other Features
- Country: United States
- Equipment Appliances Included: Auto Garage Open, Dishwasher, Disposal, Dryer, Microwave, Range - Electric, Refrigerator, Smoke Detector, Wall Oven, Washer, Water Heater - Elec
- Furnished: Unfurnished
- Governing Bodies: HOA
- Housing For Older Persons Act: No Hopa
- Interior Features: Entry Lvl Lvng Area, Foyer, Kitchen Island, Pantry, Walk-in Closet
- Legal Desc: LOT 1 SALERNO RESERVE AT SHOWCASE PUD PHASE 2 (PB 20/03)
- Parcel Id: 553841428000000100
- Possession: At Closing
- Special Assessment: No
- Unit Number: 0101
- View: Garden
- Zoning: Unknown
Nearby Subdivisions
510000 Golden Gate, Port Sewal
B L Steinberg Development
Banyan Bay
Banyan Bay Pud Phase 2a & 2b
Banyan Bay Pud Phase 2c
Banyan Tree Estates
Behlau's
Coral Gardens
Coral Gardens 02
Coral Lakes
Country Club Cove
Cove Isle Pud
Cove Royale Pud Phase 1
Dixie Park
Dixie Park Addition
Dixie Park Addition No. 2
Emerald Lakes
Fishermans Cove
Florida Club
Golde Gate
Golden Gate
Harbor Estates
Heckys Allotment
Hibiscus Park
Hidden Harbor Condo
Highpointe
Highpointe Pud
J O Jacksons Allotment
James Villa
Kiedinger's Unrecorded
Lake Haven
Lake Tuscany
Legacy Cove
Legacy Cove / Cove Isle
Locks Landing
Lost River Bend
Lost River Cove
Lost River Cove Ph 02
Lost River Manors
Manatee Creek/dixie Park Addit
Mariner Cay
Mariner Cay Hanson Grant Sub
Mariner Cay Yacht Club
Mariner Sands
Mariner Sands 01
Mariner Sands Country Club
Mariner Village
Mariners Landing
Martins Crossing
Meyer Estate And Meyer Mo
Meyer Estate And Meyer Mobile
New Monrovia
New Monrovia Rev
Paramount Estates
Park Place
Pine Knoll Unrecorded / Rocky
Port Salerno
Port Sewall Harbor & Tenn
Rainbow Cove
River Forest
River Forest / St Lucie Falls
River Forest, St Lucie Falls
River Marina
Rocky Point
Rustic Acres Unrecorded
Salerno Reserve At Showcase Pu
Salerno Reserve/showcase
Salerno Small Farms
Sandpiper Square
Sandy Ridge
Savannah Estates
Savannah Estates (venetian Vil
South Fork Estates
South River Colony
Southwood
Springtree
St Lucie Falls
St Lucie Falls (aka River
St Lucie Falls (aka River Fore
St Lucie Falls (river Forest)
St Lucie Inlet Farms
St Lucie Settlement Unrecorded
St Lucie Settlement, Inc
Stuart
Summerfield
Summerfield Golf Clb Ph 0
Summerfield Golf Clu
Summerfield Golf Club
Summerfield Golf Club 01
Sunshine Parkway Manor Unrecor
Sw Stuart Acreage
Tall Pines
Tall Pines | Rocky Point
The Florida Club.
The Preserve At Park Trace
The Preserve At Park Trace Pud
The Reef
The Woodlands
Trailside
Tres Belle
Twin Oaks
Vista Salerno
Vista Salerno Rev
Vista Salerno Revised
Waco Field Place
Wildwood Estates
Willoughby (aka Willoughby Gle
Willoughby 06
Willoughby Golf Club
Yacht & Country Club
Yacht & Country Club Of Stuart
Similar Properties
Contact Info
- The Real Estate Professional You Deserve
- Mobile: 904.248.9848
- phoenixwade@gmail.com




























































