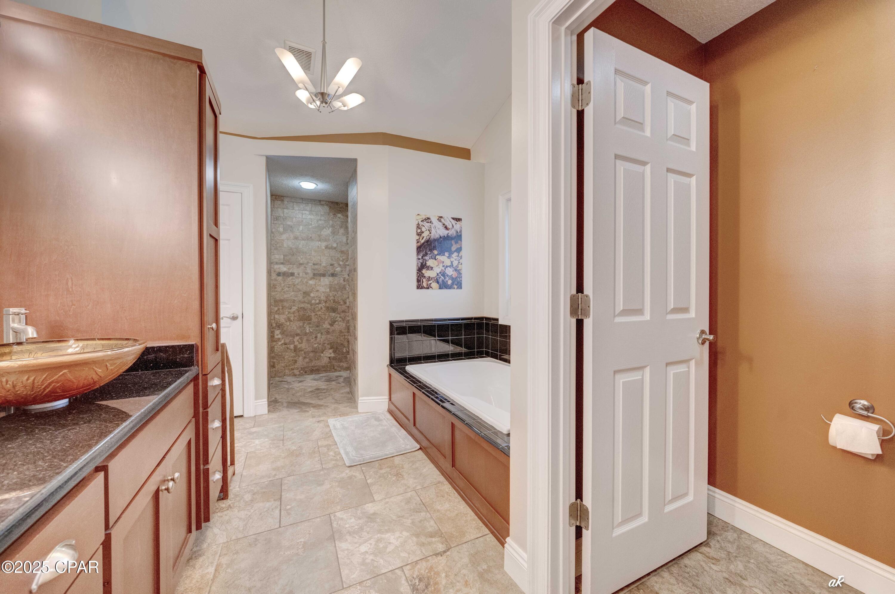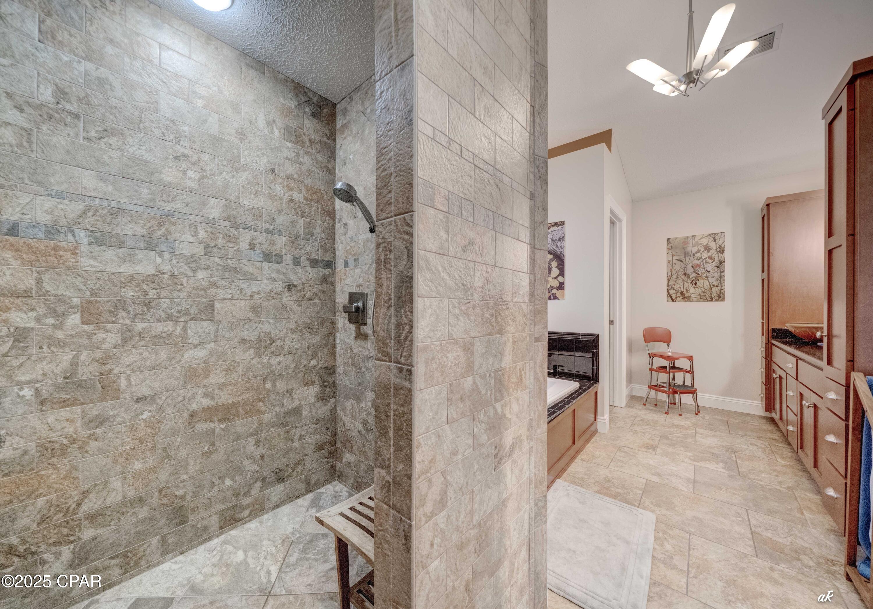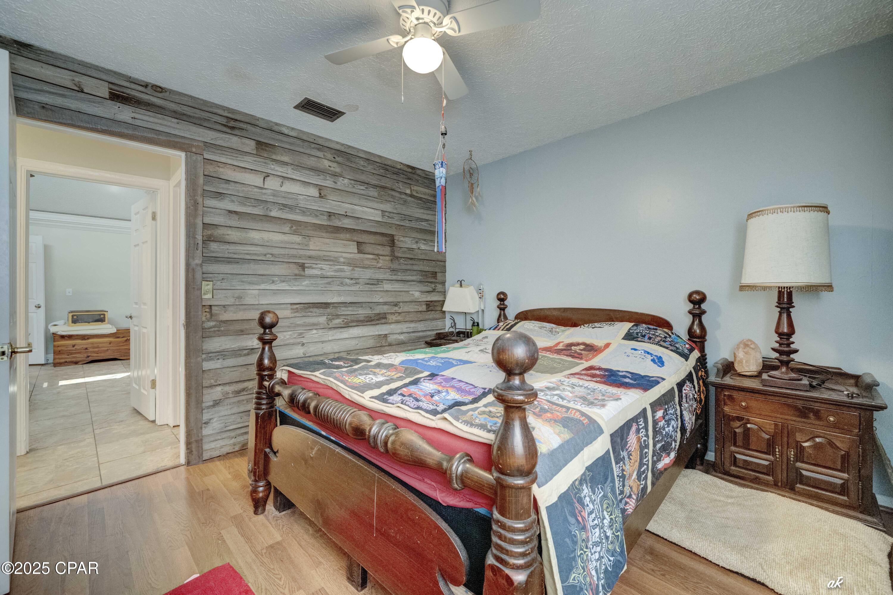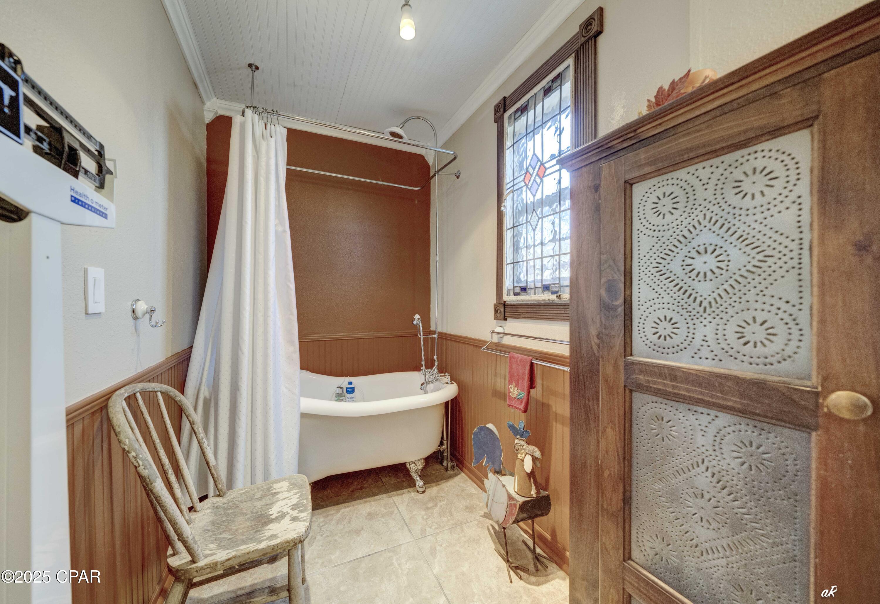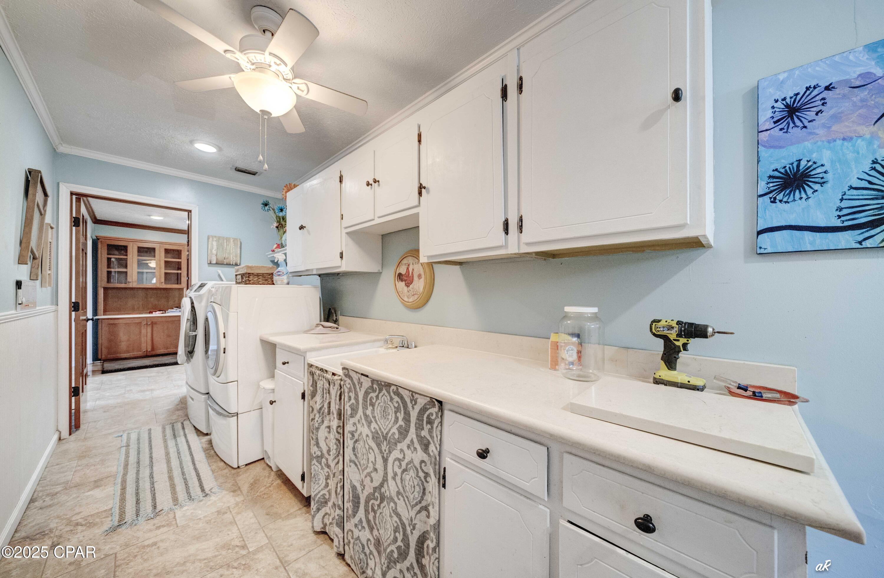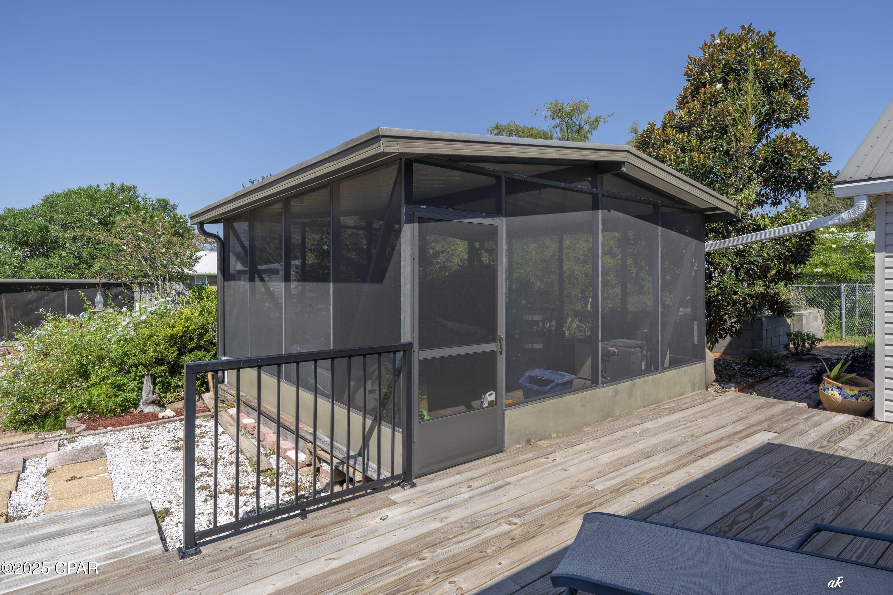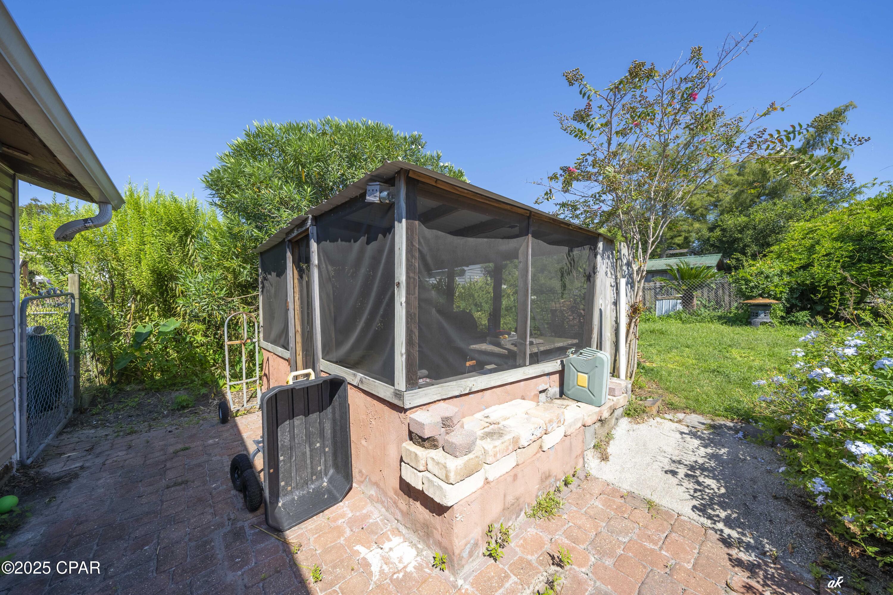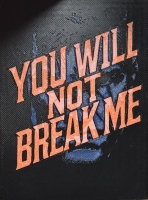PRICED AT ONLY: $399,000
Address: 3029 Kirkwell Avenue, Panama City, FL 32405
Description
Welcome to your dream home on the outskirts of Panama City! Just 2 miles from 23rd Street dining and shopping, this beautifully maintained 3BR/2BA, 2,322 sq ft home features a durable metal roof, solar panels, and no HOA. Inside, the sunken living room boasts soaring 23 ft vaulted ceilings, natural light, and built in bookshelves. The remodeled kitchen offers quartz countertops, stainless appliances, induction cooktop, mobile island, and walk in pantry. The master suite includes vaulted ceilings, dual walk in closets, and a large bath with double sinks, walk around shower, soaking tub, and patio access. Two additional bedrooms share a farmhouse style bath with a clawfoot tub. Outdoor living shines with a 683 sq ft deck, 16x16 screened porch, 20x25 bar/workshop, and smokehouse. This home is move in ready and waiting for its new owners.
Property Location and Similar Properties
Payment Calculator
- Principal & Interest -
- Property Tax $
- Home Insurance $
- HOA Fees $
- Monthly -
For a Fast & FREE Mortgage Pre-Approval Apply Now
Apply Now
 Apply Now
Apply Now- MLS#: 778771 ( Residential )
- Street Address: 3029 Kirkwell Avenue
- Viewed: 4
- Price: $399,000
- Price sqft: $172
- Waterfront: No
- Year Built: 1977
- Bldg sqft: 2322
- Bedrooms: 3
- Total Baths: 2
- Full Baths: 2
- Garage / Parking Spaces: 2
- Days On Market: 1
- Additional Information
- Geolocation: 30.2035 / -85.6378
- County: BAY
- City: Panama City
- Zipcode: 32405
- Subdivision: Glen Forest Replat
- Elementary School: Hiland Park
- Middle School: Mowat
- High School: Mosley
- Provided by: EXP Realty LLC
- DMCA Notice
Features
Building and Construction
- Covered Spaces: 0.00
- Exterior Features: Patio
- Fencing: Full, Fenced
- Flooring: Hardwood, Tile
- Living Area: 0.00
- Other Structures: Barns, PoultryCoop, Sheds
School Information
- High School: Mosley
- Middle School: Mowat
- School Elementary: Hiland Park
Garage and Parking
- Garage Spaces: 2.00
- Open Parking Spaces: 0.00
- Parking Features: Attached, Driveway, Garage, GarageDoorOpener, Paved
Eco-Communities
- Green Energy Efficient: SolarPanels
Utilities
- Carport Spaces: 0.00
- Cooling: CentralAir, HeatPump
- Heating: Electric, Fireplaces, HeatPump
- Sewer: PublicSewer
Finance and Tax Information
- Home Owners Association Fee: 0.00
- Insurance Expense: 0.00
- Net Operating Income: 0.00
- Other Expense: 0.00
- Pet Deposit: 0.00
- Security Deposit: 0.00
- Tax Year: 2024
- Trash Expense: 0.00
Other Features
- Appliances: Dryer, Dishwasher, Microwave, Refrigerator, Washer
- Interior Features: Bookcases, Fireplace, HighCeilings, KitchenIsland, Pantry
- Legal Description: GLEN FOREST REPLAT LOT 2 ORB 1161 P 218 MAP 104A
- Levels: One
- Area Major: 02 - Bay County - Central
- Parcel Number: 12066-010-000
- Style: Ranch
- The Range: 0.00
Nearby Subdivisions
[no Recorded Subdiv]
Andrews Plantation
Ashland
Azalea Place
Baldwin Heights
Baldwin Rowe
Bayou Trace
Bayview Add
Bayview Heights
Bayview Heights Replat
Candlewick Acres
Cedar Grove Heights
Chand 3rd Add
Chandlee 3rd Add
Coastal Lands 2nd Add
College Station Phase 1
College Village Unit 1
College Village Unit 2
College Village Unit 3
Delwood Estates Ph 1
Drummond & Ware Add
Drummond Park 1st Add
Edgewood
Forest Park
Forest Park 3rd Add
Forest Park 5th Add
Forest Park East
Forest Park East U-2
Forest Park Estates
Forest Park Village
Glen Forest Replat
Greentree Heights
Harrison Place Sub-div
Hawks Landing
Hentz 1st Add Unit A
Hentz 1st Add Unit B
Highland City
Hiland Park
Hillcrest
Horizon Pointe
Huntingdon Estates U-1
Huntingdon Estates U-3
Jones Meadow
King Estates Unit 2
Kings Point
Kings Point 1st Add
Kings Point 3rd Add
Kings Point 5th Add
Kings Point Harbour U-i Replat
Kings Point Harbour Unit 2
Kings Point Unit 6
Kings Ranch
Lake Marin
Mayfield
Monroeville
N Highland
No Named Subdivision
Northshore Add Ph Vii
Northshore Add Phase Iv
Northshore Islands
Northshore Phase I
Northshore Phase Ii
Northshore Phase Vii
Northside Estates
Osprey Cove
Oxford Place
Panama City
Plantation Park
Plantation Point
Premier Estates Ph 1
Premier Estates Ph 2
Premier Estates Ph 3
Pretty Bayou Hts 2nd
Pretty Bayou Replat
Sheffields Add
Sherwood Forest
Sherwood Unit 1
Sherwood Unit 2
Sherwood Unit 5
Shoreline Properties#1
St Andrews Bay Dev Co
Stanford Place Unit 3
Sweetbay
Ten Acre Terrace
The Traditions
The Woods Phase 2
The Woods Phase 3
Tupelo Court
Venetian Villa
Venetian Villa 1st Add Replat
Venetian Villa 2nd Add Replat
Whaleys 1st Add
Woodridge
Contact Info
- The Real Estate Professional You Deserve
- Mobile: 904.248.9848
- phoenixwade@gmail.com


















