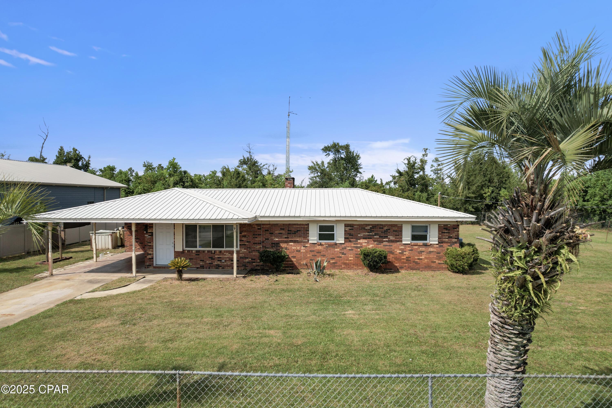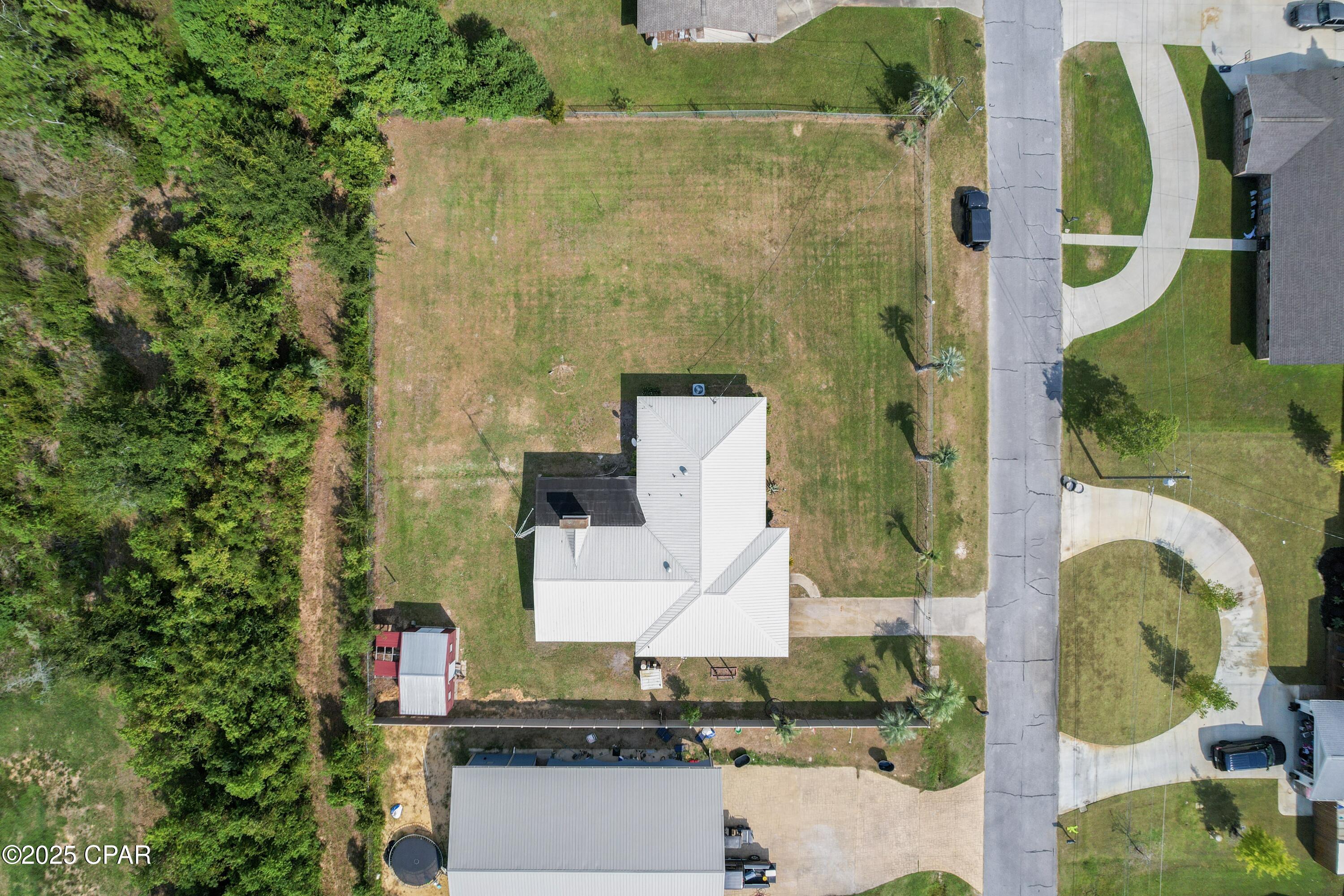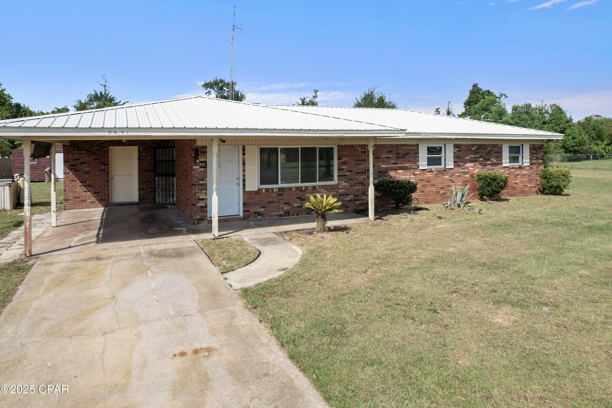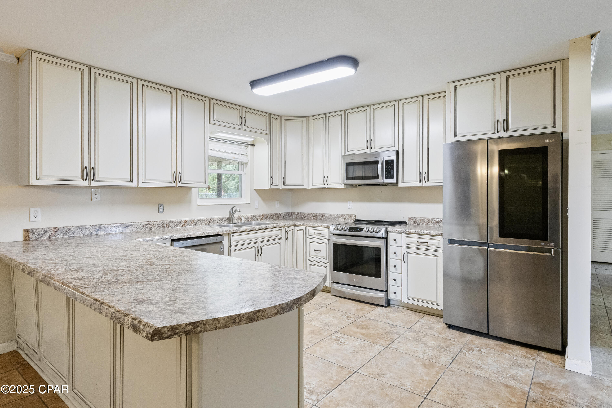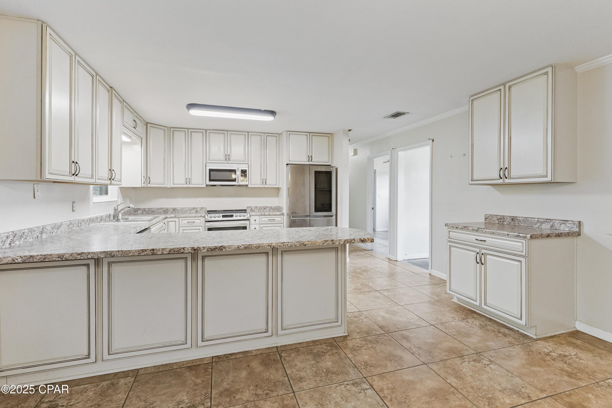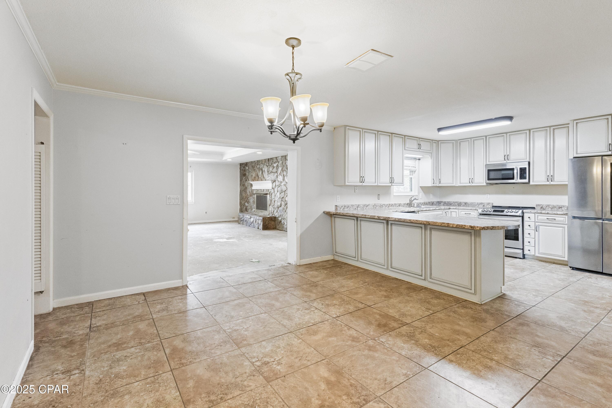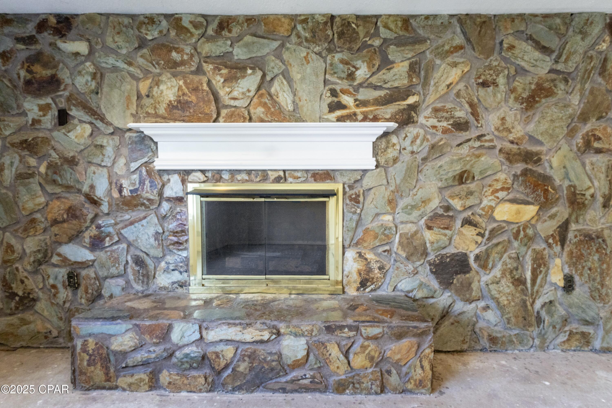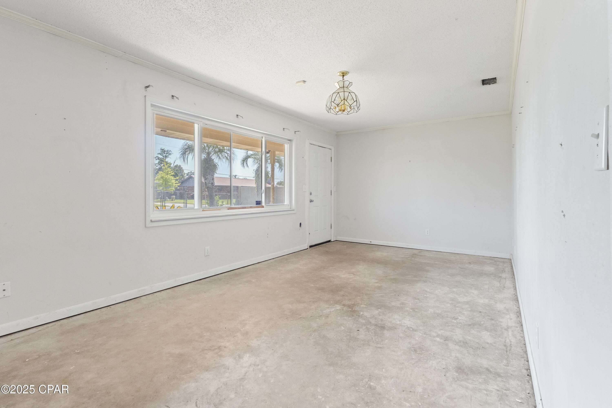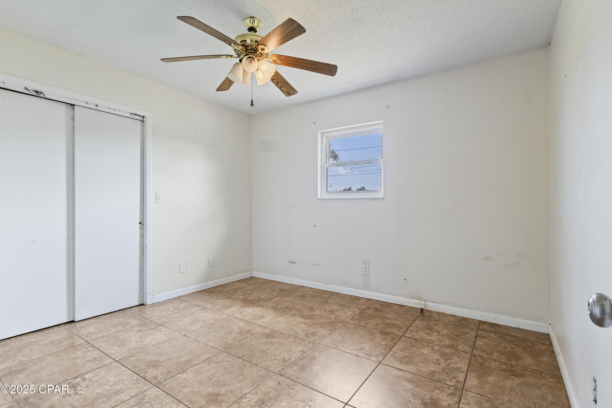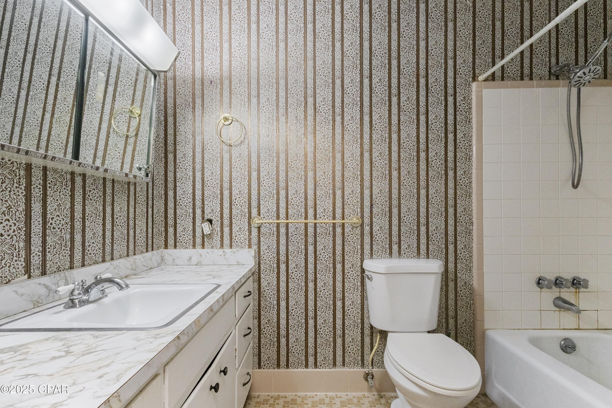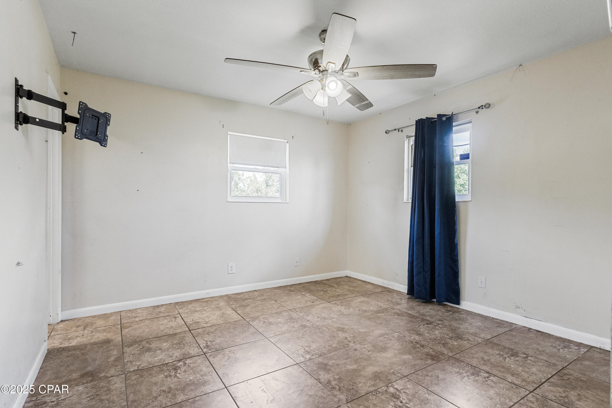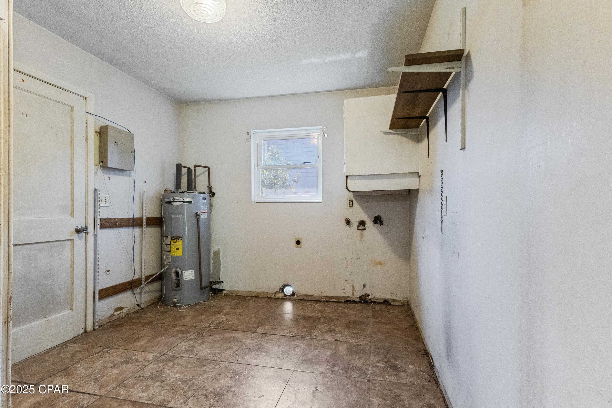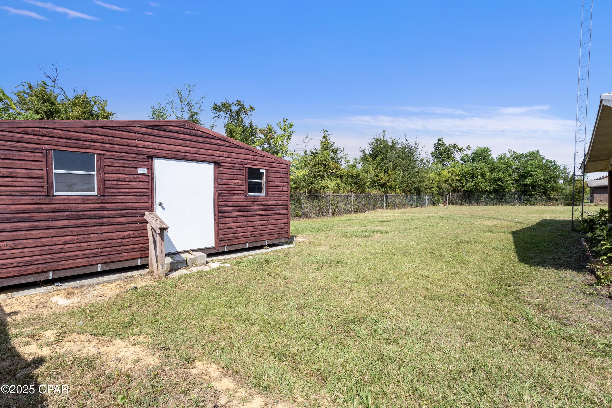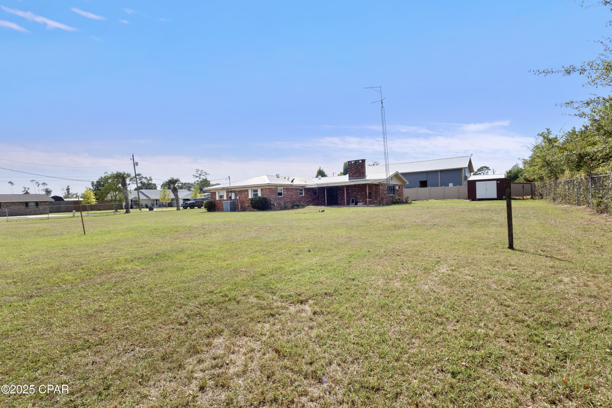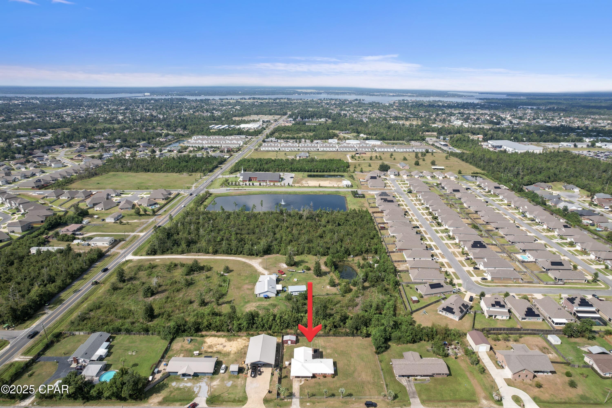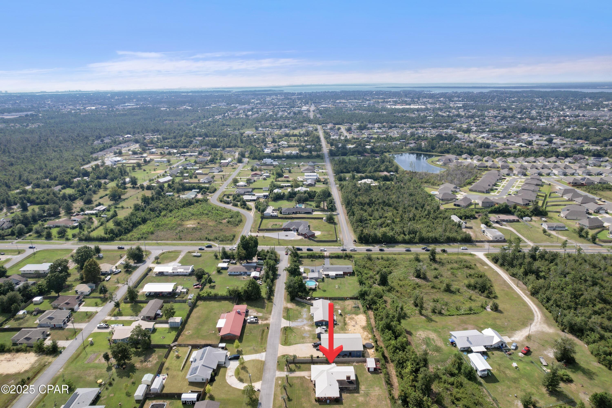PRICED AT ONLY: $264,900
Address: 2531 40th Plaza, Panama City, FL 32405
Description
Welcome to 2531 E 40th Plaza, this all brick ranch home has so much potential to unlock for a owner occupied fixer upper or a solid fix and flip. Boasting 2,126 sq ft , this 3 bedroom 2 bath home features a metal roof that was installed in 2019, a newer HVAC, a renovated master bath with tile shower, a new kitchen and all new vinyl insulated double pain windows, all installed in 2019. The home is situated on just over half an acre in the heart of town, minutes to Lynn Haven, 23rd street corridor or several grocery stores. With plenty of room to spread out, room to build a shed, pole barn or have a Rv storage facility. The property is completely fenced with a 6 ft. chain link on three sides and a vinyl privacy fence on the fourth side which allows for plenty of parking and also has a newer 12X20 triple door shed which is anchored and placed on a custom concrete slab. Don't miss out on a great opportunity to make this your home. Please verify all sizes and information.
Property Location and Similar Properties
Payment Calculator
- Principal & Interest -
- Property Tax $
- Home Insurance $
- HOA Fees $
- Monthly -
For a Fast & FREE Mortgage Pre-Approval Apply Now
Apply Now
 Apply Now
Apply Now- MLS#: 779474 ( Residential )
- Street Address: 2531 40th Plaza
- Viewed: 1
- Price: $264,900
- Price sqft: $125
- Waterfront: No
- Year Built: 1969
- Bldg sqft: 2126
- Bedrooms: 3
- Total Baths: 2
- Full Baths: 2
- Days On Market: 3
- Additional Information
- Geolocation: 30.222 / -85.627
- County: BAY
- City: Panama City
- Zipcode: 32405
- Subdivision: St A B Dev Co
- Elementary School: Hiland Park
- Middle School: Mowat
- High School: Mosley
- Provided by: CENTURY 21 Commander Realty
- DMCA Notice
Features
Building and Construction
- Covered Spaces: 0.00
- Fencing: ChainLink
- Living Area: 0.00
Land Information
- Lot Features: Cleared, Paved
School Information
- High School: Mosley
- Middle School: Mowat
- School Elementary: Hiland Park
Garage and Parking
- Garage Spaces: 0.00
- Open Parking Spaces: 0.00
- Parking Features: Carport
Utilities
- Carport Spaces: 0.00
- Cooling: CentralAir
- Road Frontage Type: CityStreet
Finance and Tax Information
- Home Owners Association Fee: 0.00
- Insurance Expense: 0.00
- Net Operating Income: 0.00
- Other Expense: 0.00
- Pet Deposit: 0.00
- Security Deposit: 0.00
- Trash Expense: 0.00
Other Features
- Legal Description: 15 3S 14W -10.5- ST AND BAY DEV CO PLAT COM SE COR OF SEC TH N 670.08' W 1266' NLY 523.3' E 390.70' FOR POB TH N 141' E 155 S 414' W 155' TO POB BEING PART OF LOT 98 ORB 4589 P 2327
- Area Major: 02 - Bay County - Central
- Occupant Type: Vacant
- Parcel Number: 11542-010-000
- Style: Traditional
- The Range: 0.00
Nearby Subdivisions
[no Recorded Subdiv]
Andrews Plantation
Ashland
Azalea Place
Baldwin Heights
Baldwin Rowe
Bayou Trace
Bayview
Bayview Add
Bayview Heights
Bayview Heights Replat
Candlewick Acres
Cedar Grove Heights
Cedars Crossing
Chand 3rd Add
Chandlee 3rd Add
Coastal Lands 2nd Add
College Station Phase 1
College Village Unit 1
College Village Unit 2
College Village Unit 3
Delwood Estates Ph 1
Drummond & Ware Add
Drummond Park 1st Add
Edgewood
Forest Park
Forest Park 3rd Add
Forest Park 5th Add
Forest Park East
Forest Park East U-2
Forest Park Estates
Forest Park Village
Glen Forest Replat
Greentree Heights
Harrison Place Sub-div
Hawks Landing
Hentz 1st Add Unit A
Hentz 1st Add Unit B
Highland City
Hiland Park
Hillcrest
Horizon Pointe
Huntingdon Estates U-1
Huntingdon Estates U-3
Island View Estates
Jones Meadow
King Estates Unit 2
Kings Point
Kings Point 1st Add
Kings Point 2nd Add
Kings Point 3rd Add
Kings Point 5th Add
Kings Point Harbour U-i Replat
Kings Point Harbour Unit 2
Kings Point Unit 6
Kings Ranch
Lake Marin
Mayfield
Monroeville
N Highland
No Named Subdivision
Northgate
Northshore Add Ph Vii
Northshore Add Phase Iv
Northshore Islands
Northshore Phase I
Northshore Phase Ii
Northshore Phase Vii
Northside Estates
Oakland Terrace Add
Osprey Cove
Oxford Place
Panama City
Pine Tree Place Unit 1
Plantation Park
Plantation Point
Premier Estates Ph 1
Premier Estates Ph 2
Premier Estates Ph 3
Pretty Bayou Estates
Pretty Bayou Hts 1st
Pretty Bayou Hts 2nd
Pretty Bayou Replat
Sheffields Add
Sherwood Forest
Sherwood Unit 1
Sherwood Unit 2
Sherwood Unit 5
Shoreline Properties#1
St A B Dev Co
St Andrews Bay Dev Co
Stanford Place Unit 3
Sweetbay
Ten Acre Terrace
The Traditions
The Woods Phase 2
The Woods Phase 3
Tupelo Court
Venetian Villa
Venetian Villa 1st Add Replat
Venetian Villa 2nd Add Replat
Whaleys 1st Add
Woodland Estates
Woodland Estates U-2
Woodridge
Contact Info
- The Real Estate Professional You Deserve
- Mobile: 904.248.9848
- phoenixwade@gmail.com

