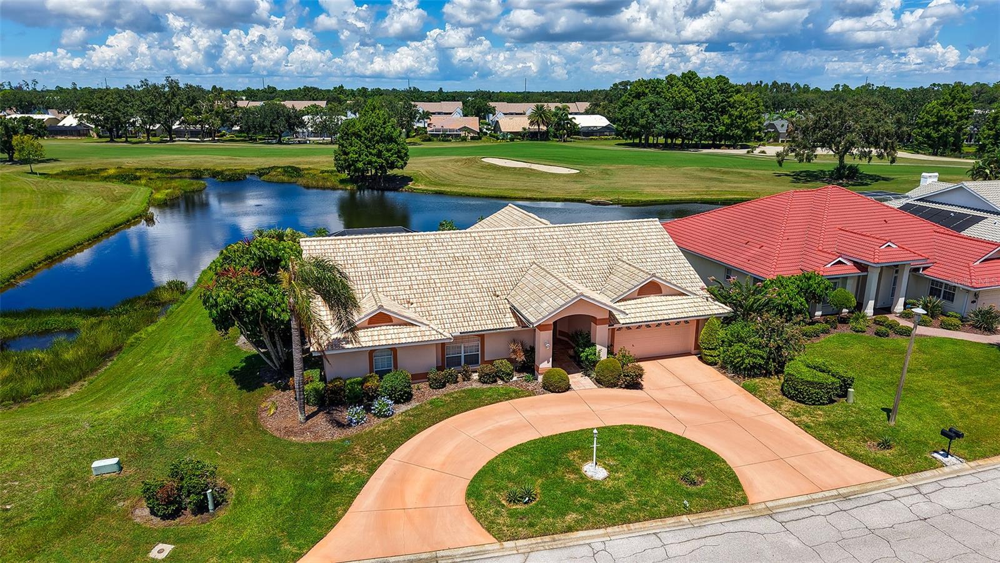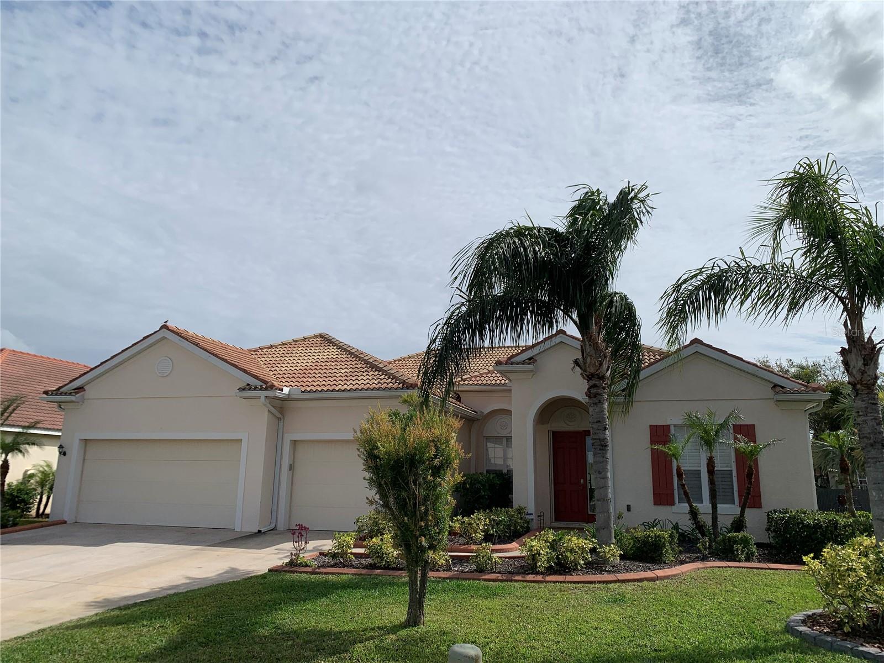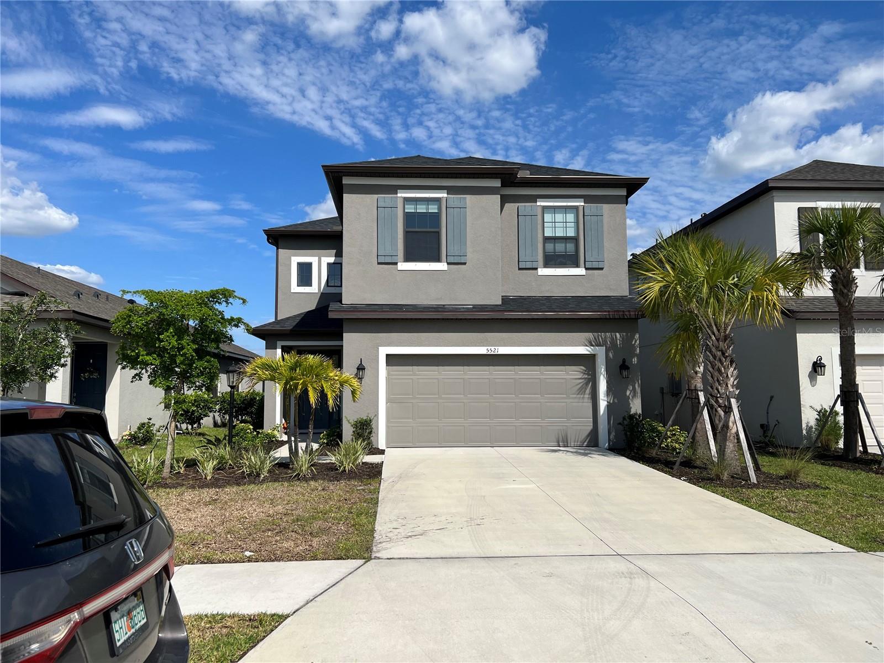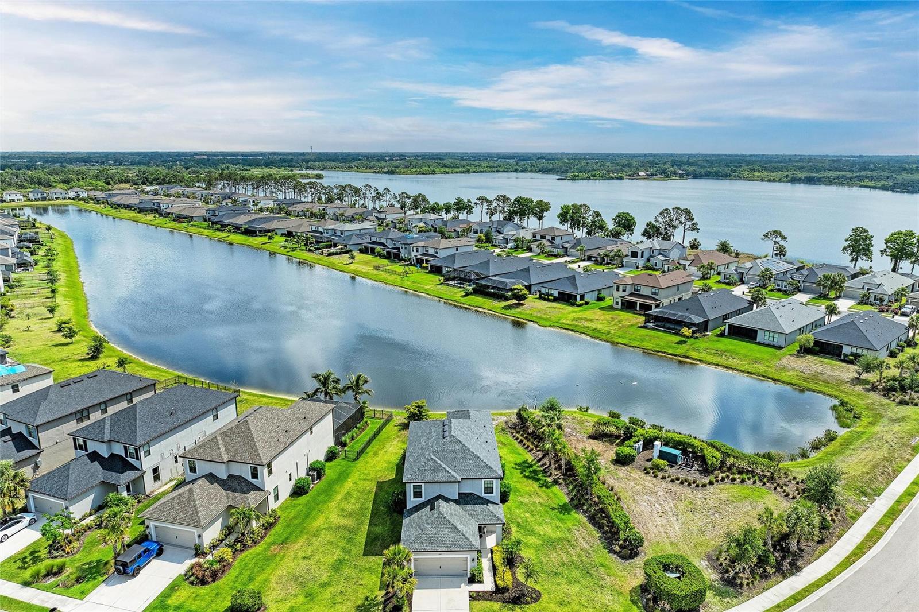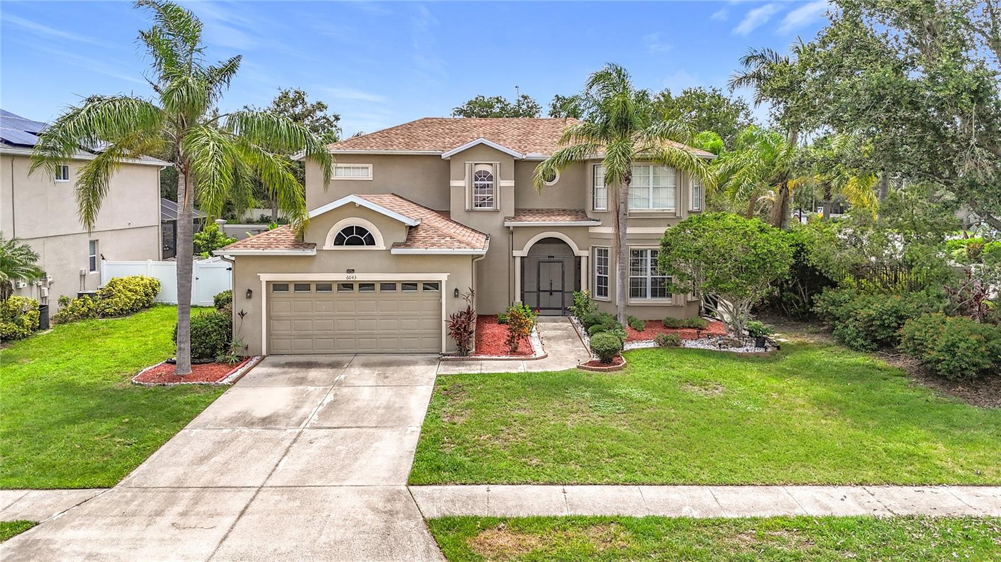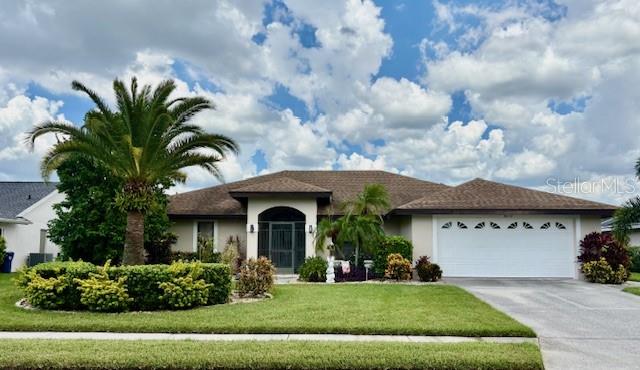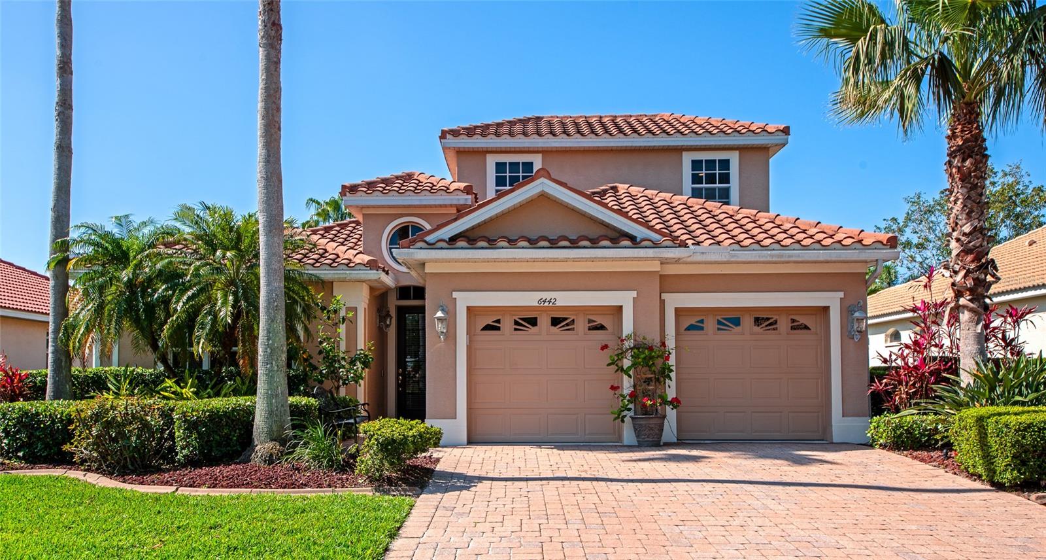PRICED AT ONLY: $540,000
Address: 6637 Pleasant Hill Road, Bradenton, FL 34203
Description
A home with character! Refreshed and ready for you to make it your own! This open floor plan gives you all the living space and entertaining opportunities for years to come. Oversized living and dining area, flow right together with triple sliders that bring the Florida sunshine in, all day long. Eat in kitchen is bright and sunny with the front facing east, and the side windows have southern exposure. New refrigerator. Sliders go out to the massive lanai where you will spend endless days enjoying your pool and pond view. New pool cage 2025. Pool area has a half bath. Primary bedroom has sliders to the lanai, ensuite bath with soaking tub and shower, walk in closet. Entry hall into the primary bedroom has extra closets for all your storage needs. Large guest bedroom with view of the private pond out back. Home office/den has French doors. All new fans throughout the house. Distinctive ceramic tile was imported from Spain and is showcased throughout the living area and outdoor lanai area. This home is located on a cut de sac. The original builder designed the house to have the most amount of natural sunlight by positioning the front to face East. The pool has sun on it all day long. Expansive pool decking wraps around the house with room for dining, lounging or that outdoor ping pong table. Private yard backs up to a beautiful wooded area and pond. Class A membership to Tara Golf and Country Club completes your full, active Florida lifestyle. 18 Hole Championship golf course was voted Number One by Peoples Choice 2025.Tennis, Bocce, Full Fitness Center, Community Pool and Spa, Brand New Pickle Ball Facility with 5 lit courts, and fabulous clubhouse (that will be completely renovated in 2025 2026.)Will be open for service during the renovation for dining, social events, and our popular bar in the grill room. This golf community is the best bang for the buck in the Bradenton area, and will give you the friendly community you want to live in. Welcome to Taradise!
Property Location and Similar Properties
Payment Calculator
- Principal & Interest -
- Property Tax $
- Home Insurance $
- HOA Fees $
- Monthly -
For a Fast & FREE Mortgage Pre-Approval Apply Now
Apply Now
 Apply Now
Apply Now- MLS#: A4664357 ( Residential )
- Street Address: 6637 Pleasant Hill Road
- Viewed: 8
- Price: $540,000
- Price sqft: $174
- Waterfront: No
- Year Built: 1996
- Bldg sqft: 3100
- Bedrooms: 2
- Total Baths: 3
- Full Baths: 2
- 1/2 Baths: 1
- Garage / Parking Spaces: 2
- Days On Market: 19
- Additional Information
- Geolocation: 27.43 / -82.47
- County: MANATEE
- City: Bradenton
- Zipcode: 34203
- Subdivision: Tara Ph I
- Elementary School: Tara
- Middle School: Braden River
- High School: Braden River
- Provided by: COLDWELL BANKER REALTY
- DMCA Notice
Features
Building and Construction
- Covered Spaces: 0.00
- Exterior Features: Garden, SprinklerIrrigation, OutdoorKitchen, OutdoorShower, RainGutters
- Flooring: Carpet, CeramicTile
- Living Area: 2047.00
- Roof: Shake
School Information
- High School: Braden River High
- Middle School: Braden River Middle
- School Elementary: Tara Elementary
Garage and Parking
- Garage Spaces: 2.00
- Open Parking Spaces: 0.00
Eco-Communities
- Pool Features: Gunite, InGround, OutsideBathAccess, ScreenEnclosure, Association, Community
- Water Source: Public
Utilities
- Carport Spaces: 0.00
- Cooling: CentralAir, CeilingFans
- Heating: HeatPump
- Pets Allowed: Yes
- Sewer: PublicSewer
- Utilities: MunicipalUtilities
Amenities
- Association Amenities: Clubhouse, FitnessCenter, GolfCourse, Pickleball, Pool, RecreationFacilities, SpaHotTub, TennisCourts
Finance and Tax Information
- Home Owners Association Fee Includes: CommonAreas, CableTv, Internet, Pools, RecreationFacilities, Taxes
- Home Owners Association Fee: 526.00
- Insurance Expense: 0.00
- Net Operating Income: 0.00
- Other Expense: 0.00
- Pet Deposit: 0.00
- Security Deposit: 0.00
- Tax Year: 2024
- Trash Expense: 0.00
Other Features
- Appliances: BuiltInOven, Cooktop, Dryer, Dishwasher, ElectricWaterHeater, Disposal, Microwave, Refrigerator, Washer
- Country: US
- Interior Features: CeilingFans, CrownMolding, EatInKitchen, HighCeilings, MainLevelPrimary, OpenFloorplan, WalkInClosets
- Legal Description: LOT 10 SUBPHASE 1-G TARA PHASE I, UNIT 6; TOGETHER WITH A CLASS "A" MEMBERSHIP IN THE TARA GOLF & COUNTRY INC PI#17315.3645/2
- Levels: One
- Area Major: 34203 - Bradenton/Braden River/Lakewood Rch
- Occupant Type: Vacant
- Parcel Number: 1731536452
- The Range: 0.00
- View: Garden, Water
- Zoning Code: PDR/WPE/
Nearby Subdivisions
Acreage
Barrington Ridge Ph 1a
Barrington Ridge Ph 1c
Braden Oaks
Briarwood
Briarwood Units 1&2
Buttonwood
Carillon
Central Gardens
Country Club
Creekwood Ph One Subphase I
Creekwood Ph Two Subphase F
Crossing Creek Village Ph I
Esplanade At The Heights
Fairfax Ph Two
Fairfield
Fairmont Park
Fairway Trace At Peridia I
Fairway Trace At Peridia I Ph
Garden Lakes Estates
Garden Lakes Estates Ph 7b7g
Garden Lakes Village Sec 1
Garden Lakes Village Sec 3
Garden Lakes Village Sec 4
Garden Lakes Villas Sec 2
Garden Lakes Villas Sec 3
Glen Cove Heights
Gold Tree Co-op
Golf Lakes Residents Co-op
Groveland
Hammock Place Ii
Harborage On Braden River Ph I
Heights Ph I Subph Ia Ib Ph
Heights Ph Ii Subph A C Ph I
Heights Ph Ii Subph A & C & Ph
Heights Ph Ii Subph B
Lionshead Ph I
Mandalay Ph Ii
Marineland
Marshalls Landing
Meadow Lakes
Meadow Lakes East
Meadow Lakes Etal
Moss Creek Ph I
Moss Creek Ph Ii Subph A
None
Not Applicable
Oak Terrace
Oak Terrace Subdivision
Palm Lake Estates
Park Place
Peridia
Peridia Isle
Peridia Unit Four
Plantation Oaks
Pride Park
Pride Park Area
Prospect Point
Regal Oaks
Ridge At Crossing Creek Ph I
Ridge At Crossing Creek Ph Ii
River Forest
River Landings Bluffs Ph I
River Place
Sabal Harbour Ph Iia
Sabal Harbour Ph Iib
Sabal Harbour Ph Vii
Sabal Harbour Ph Viii
Sterling Lake
Stoneledge
Tailfeather Way At Tara
Tara
Tara Golf And Country Club
Tara Ph I
Tara Ph Ii Subphase B
Tara Ph Iii Subphase F
Tara Ph Iii Subphase G
Tara Ph Iii Supphase B
Tara Phase Ii
Tara Plantation Gardens
Tara Villas
Tara Villas Of Twelve Oaks
The Plantations At Tara Golf
The Plantations At Tara Golf &
Wallingford
Water Oak
Wedgewood
Westwinds Village Co-op
Winter Gardens
Winter Gardens 4th 5th
Similar Properties
Contact Info
- The Real Estate Professional You Deserve
- Mobile: 904.248.9848
- phoenixwade@gmail.com










































































