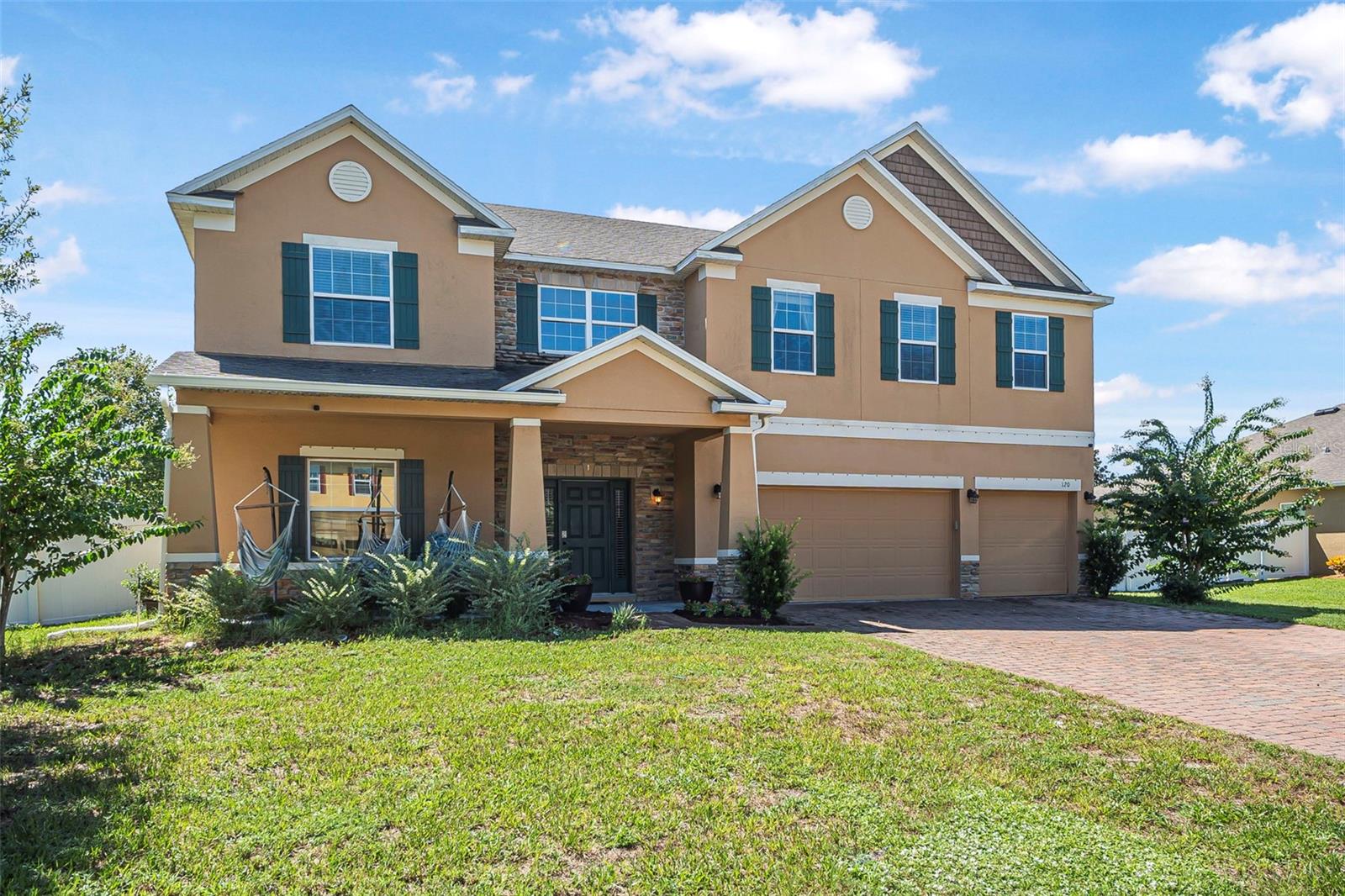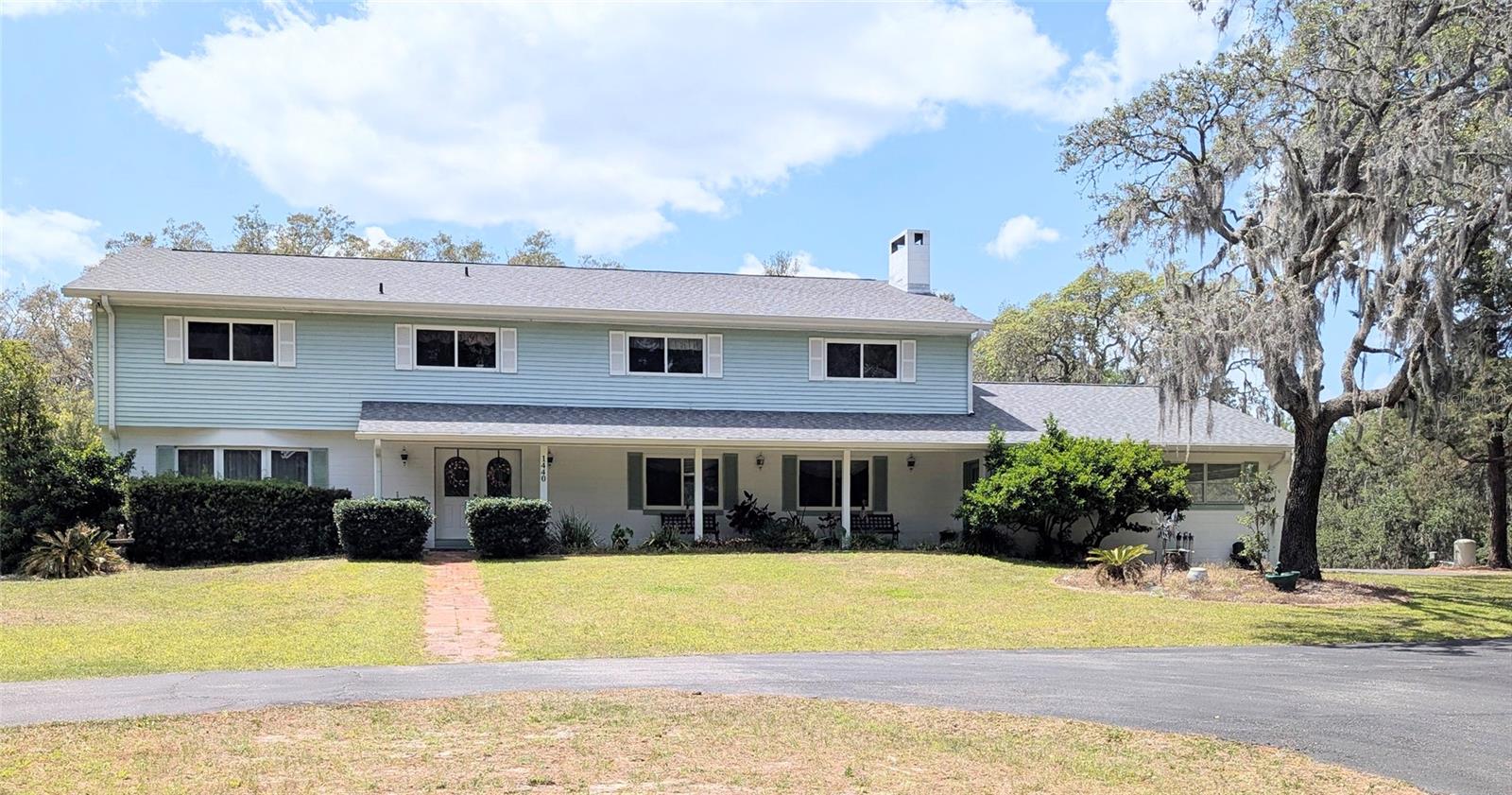PRICED AT ONLY: $685,000
Address: 1054 Victoria Hills Drive S, Deland, FL 32724
Description
Welcome to this exceptional 4 bedroom, 4 bathroom home located in the highly desirable community of Victoria Hills in DeLand. Built in 2022, this residence blends modern design, timeless finishes, and comfortable living in one of Central Floridas most picturesque golf course settings.
As you step through the front door, youll immediately notice the attention to detail and high end upgrades throughout. The open concept floor plan offers seamless flow between the main living areas, enhanced by new flooring, custom lighting, and ceiling fans throughout. The living room features striking exposed beams, creating a warm and inviting space perfect for relaxing or entertaining. Large windows fill the home with natural light while framing beautiful views of the Victoria Hills Golf Course.
The kitchen is designed for both style and functionality, with modern finishes, ample storage, and a layout ideal for gathering with family and friends. Each of the four spacious bedrooms offers comfort and privacy, while the four full bathrooms showcase elegant fixtures and contemporary design.
Upstairs, an incredible bonus room provides endless possibilities whether you envision a media room, home office, fitness area, or guest suite, this versatile space adapts effortlessly to your lifestyle.
Step outside to the screened in rear patio, the perfect place to enjoy peaceful mornings or unwind in the evenings while overlooking the lush fairways. The paver driveway adds a touch of elegance to the homes curb appeal, and the three car garage provides plenty of room for vehicles, storage, or a workshop.
Located within the master planned Victoria Park community, residents enjoy access to resort style amenities including pools, tennis courts, walking trails, and the championship golf course. With easy access to I 4, youre just minutes from historic downtown DeLand, shopping, dining, and an easy drive to Orlando or the beaches.
This home offers the perfect combination of luxury, functionality, and location a truly remarkable opportunity to live in one of DeLands most sought after communities.
Property Location and Similar Properties
Payment Calculator
- Principal & Interest -
- Property Tax $
- Home Insurance $
- HOA Fees $
- Monthly -
For a Fast & FREE Mortgage Pre-Approval Apply Now
Apply Now
 Apply Now
Apply Now- MLS#: O6350970 ( Residential )
- Street Address: 1054 Victoria Hills Drive S
- Viewed: 8
- Price: $685,000
- Price sqft: $144
- Waterfront: No
- Year Built: 2022
- Bldg sqft: 4742
- Bedrooms: 4
- Total Baths: 5
- Full Baths: 4
- 1/2 Baths: 1
- Garage / Parking Spaces: 3
- Days On Market: 12
- Additional Information
- Geolocation: 28.9727 / -81.2824
- County: VOLUSIA
- City: Deland
- Zipcode: 32724
- Subdivision: Victoria Hills Ph 6
- Provided by: CENTURY 21 INTEGRA
- DMCA Notice
Features
Building and Construction
- Covered Spaces: 0.00
- Exterior Features: SprinklerIrrigation
- Flooring: CeramicTile, LuxuryVinyl
- Living Area: 3606.00
- Roof: Shingle
Land Information
- Lot Features: NearGolfCourse
Garage and Parking
- Garage Spaces: 3.00
- Open Parking Spaces: 0.00
Eco-Communities
- Pool Features: Community
- Water Source: Public
Utilities
- Carport Spaces: 0.00
- Cooling: CentralAir, CeilingFans
- Heating: Central, Electric
- Pets Allowed: Yes
- Sewer: PublicSewer
- Utilities: CableConnected, ElectricityConnected, MunicipalUtilities
Amenities
- Association Amenities: GolfCourse
Finance and Tax Information
- Home Owners Association Fee Includes: AssociationManagement, Pools
- Home Owners Association Fee: 196.00
- Insurance Expense: 0.00
- Net Operating Income: 0.00
- Other Expense: 0.00
- Pet Deposit: 0.00
- Security Deposit: 0.00
- Tax Year: 2024
- Trash Expense: 0.00
Other Features
- Appliances: Dishwasher, Disposal, Range, Refrigerator
- Country: US
- Interior Features: CeilingFans, EatInKitchen, WalkInClosets
- Legal Description: 34-17-30 LOT 41 VICTORIA HILLS PHASE 6 MB 61 PGS 164-168 PER OR 8249 PG 4293
- Levels: Two
- Area Major: 32724 - Deland
- Occupant Type: Owner
- Parcel Number: 70-34-10-00-00-00-0410
- Possession: CloseOfEscrow
- The Range: 0.00
- View: GolfCourse
- Zoning Code: RES
Nearby Subdivisions
1705 Deland Area Sec 4 S Of K
Arroyo Vista
Azalea Walk/plymouth
Azalea Walkplymouth
Bent Oaks
Bent Oaks Unit 03
Bentley Green
Berkshires In Deanburg 04-17-3
Berkshires In Deanburg 041730
Berrys Ridge
Blue Lake Add Deland Lts 2760
Blue Lake Heights
Blue Lake Woods
Camellia Park Blk 107 Deland
Canopy At Blue Lake
Canopy Terrace
Coastal Gardens At Town Center
Country Club Estates
Cresswind At Victoria Gardens
Cresswind Deland Phase 1
Crestland Estates
Daniels
Daytona
Daytona Park Estates
Daytona Park Estates Sec A
Daytona Park Estates Sec C
Deland
Deland Area Sec 4
Deland E 160 Ft Blk 142
Deland Hlnds Add 06
Deland Manor
Deltona
Domingo Reyes Grant
Doziers Blk 149 Deland
Eastbrook Ph 02
Ellichs
Euclid Heights
Evergreen Terrace
Farrars Lt 01 Assessors Deland
Glen Eagles
Glen Eagles Golf Villa
Groveland Heights
Heather Glen
Holly Acres Rep
Hords Resub Pine Heights Delan
Huntington Downs
Jacobs Landing
Lake Lindley Village
Lake Molly Sub
Lake Ruby And Lake Byron
Lake Talmadge Lake Front
Lakes Of Deland Ph 01
Lakeshore Trails
Lakewood
Lakewood Park
Lakewood Park Ph 1
Lakewood Park Ph 2
Lakewood Park Phase 1
Landorlks Acres 1st Add
Live Oak Park
Long Leaf Plantation
New England Village
None
North Ridge
Norwood 1st Add
Norwood Add 01
Norwood Add 03
Not In Subdivision
Not On List
Not On The List
Orange Acres
Orange Crest
Other
Parkmore Manor
Pine Hills Blks 8182 100 101
Plymouth Heights Deland
Plymouth Place
Reserve At Victoria Phase Ii
Reservevictoria Ph 1
Reservevictoria Ph 2
Reservevictoriaph 1
Saddlebrook
Saddlebrook Sub
Shady Meadow Estates
Shermans S 012 Blk 132 Deland
South Lake
Summer Woods
Sunshine Acres
Taylor Woods
The Reserve At Victoria
Timbers
Trails West
Trails West Ph 02
Trails West Un 02
Trinity Gardens Phase 1
Turleys Blk 155
University Site
University Terrace Deland
Valencia Villas
Victoria Gardens
Victoria Gardens Ph 5
Victoria Gardens Ph 6
Victoria Gardens Ph 8
Victoria Hills
Victoria Hills Ph 3
Victoria Hills Ph 4
Victoria Hills Ph 6
Victoria Oaks Ph A
Victoria Oaks Ph B
Victoria Oaks Ph C
Victoria Oaks Ph D
Victoria Oaks Phase B
Victoria Park
Victoria Park Inc 04
Victoria Park Inc Four Nw
Victoria Park Incr 3 Se
Victoria Park Increment 02
Victoria Park Increment 02 Nor
Victoria Park Increment 03
Victoria Park Increment 03 Nor
Victoria Park Increment 03 Sou
Victoria Park Increment 04 Nor
Victoria Park Increment 4 Nort
Victoria Park Increment 5 Nort
Victoria Park Ne Increment 01
Victoria Park Northeast Increm
Victoria Park Se Increment 01
Victoria Park Southeast Increm
Victoria Park Southwest Increm
Victoria Park Sw Increment 01
Victoria Place
Victoria Trails
Victoria Trails Northwest 7 Ph
Victoria Trls Northwest 7 2bb
Victoria Trls Northwest 7 Ph 2
Waterford
Waterford Lakes
Waterford Lakes Un 01
Wellington Woods
Westminster Wood
Wild Acres
Winnemissett Oaks
Winnemissett Park
Similar Properties
Contact Info
- The Real Estate Professional You Deserve
- Mobile: 904.248.9848
- phoenixwade@gmail.com














































































