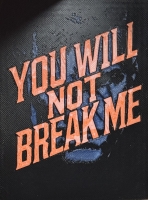PRICED AT ONLY: $375,000
Address: 126 Lindley Road, Daytona Beach, FL 32118
Description
Live the ultimate coastal lifestyle in your own spacious beachside retreat! This five bedroom, three bathroom home offers the perfect blend of comfort, convenience, and coastal charm. Just a short stroll from the sandy shores, you can walk to the beach every day and truly embrace seaside living. The downstairs can easily be converted into a ADU accessory dwelling unit. Possible rental income for students also.
Enjoy relaxing mornings or breezy evenings on the large front porch, the perfect spot to soak in the beautiful Florida weather. Inside, the solid block construction home features a beautifully remodeled kitchen with white shaker cabinets, sleek black granite countertops, and stainless steel appliances ideal for everyday living or entertaining.
With two levels of living space, the main floor hosts several bedrooms, while the lower level features an open great room and two additional bedrooms perfect for guests, a home office, or multi generational living A bonus room with a closet could be your 6th bedroom or office. An oversized two car garage offers ample space for your vehicles, beach gear, and toys. Vacant and ready for YOU! Located just minutes from the iconic Top of Daytona restaurant, the historic bandshell, and a variety of entertainment and dining options, this is beachside living at its best.
Don't miss your chance to own this inviting, spacious home just steps from the ocean!
Property Location and Similar Properties
Payment Calculator
- Principal & Interest -
- Property Tax $
- Home Insurance $
- HOA Fees $
- Monthly -
For a Fast & FREE Mortgage Pre-Approval Apply Now
Apply Now
 Apply Now
Apply Now- MLS#: 1209319 ( Residential )
- Street Address: 126 Lindley Road
- Viewed: 219
- Price: $375,000
- Price sqft: $0
- Waterfront: No
- Year Built: 1962
- Bldg sqft: 0
- Bedrooms: 5
- Total Baths: 3
- Full Baths: 3
- Garage / Parking Spaces: 2
- Additional Information
- Geolocation: 29 / -81
- County: VOLUSIA
- City: Daytona Beach
- Zipcode: 32118
- Subdivision: Morris
- Provided by: Oceans Luxury Realty Full Service LLC

- DMCA Notice
Features
Building and Construction
- Exterior Features: Other
- Fencing: Other
- Flooring: Laminate, Tile, Other
- Roof: Shingle
Garage and Parking
- Parking Features: Garage
Eco-Communities
- Water Source: Public
Utilities
- Cooling: Central Air, Electric, Wall/Window Unit(s)
- Heating: Central, Electric
- Road Frontage Type: City Street
- Sewer: Public Sewer
- Utilities: Cable Connected, Electricity Connected, Sewer Connected, Water Connected
Finance and Tax Information
- Tax Year: 2024
Other Features
- Appliances: Washer, Refrigerator, Microwave, Electric Range, Dryer, Dishwasher
- Furnished: Unfurnished
- Interior Features: Ceiling Fan(s), Eat-in Kitchen, Split Bedrooms
- Legal Description: S 120 FT OF W 60 FT OF E 794.79 FT MEAS ON S LINE OF LOTS 4 & 5 W OF ATLANTIC AVE C N MORRIS SUB PER OR 3527 PG 1018 PER OR 5900 PGS 1061-1062 INC
- Levels: Two
- Parcel Number: 532201000063
- Style: Ranch
- Views: 219
Nearby Subdivisions
3511 South Peninsula Drive Por
Atlantic City
Atlantic Heights
Bayshore Bath Tennis Club Con
Beach Club Condo Motel
Bellair Shores
Bostwick Park
Braddock Park
Bridgeport Heights
Carew
Castaway Beach Resort Condo
Castaways Beach Resort, A Cond
Cobblestone Village
Curtis Blk 19 East Dayton
Dachs
Davis Daytona Beach
Daytona
Daytona Beach Club Condo
Daytona Beach Resort & Confere
Daytona Beach Resort And Confe
Daytona Inn Beach Resort
Daytona Inn Beach Resort Condo
De Biasi
Dobbins
Douglas North Orita
East Daytona
El Pino Parque
Elgin
Elizabeth Park
Fairfield Db Oceanwalk 02
Fountain Beach Residence
Fountain Beach Resort
Fountain Beach Resort Condo
Frances Terrace
Fuquay
Fuquays Daytona Beach
Halifax
Harbour Beach Resort
Harbour Beach Resort Condo
Harbourside Sunsets Condo
Hawaiian Inn
Hawaiian Inn Beach Resort, A C
Hawaiian Inn Lc
Homeland
Homeland Atlantic City
Horizons Condo
Hustons
Kahnway
Kahnway Heights
Key Colony
Khanway
Lantana
Laskey
Loudel
Mardel Beach
Marshall Park
Mc Elroys Belleview
Memento
Morris
Morrisseys
None
Not Assigned-other
Not In Subdivision
Not On The List
Ocean Dunes
Ocean Grove
Ocean Groves
Ocean Jewels
Ocean Jewels Club
Ocean Jewels Club Condo
Ocean View Sec Halifax Estates
Ocean Walk 01 Db Condo
Oceanside Inn
Oceanside Inn Condo
Oliver
Ortona
Ortona North
Ortona Park Sec 01
Other
Pato Manor
Pirates Cove Condo
Plaza Resort & Spa Condo
Ribault
Rio Mar Beaches
River Point
River Ridge Estates
Riverview Add 01
Robbins
Rogers
Schulte Park
Sea Dip Beach Resort Condo
Sea Dip Resort
Seabreeze Circle Blk 11 Mement
Seabreeze Park
Silver Beach Park
Silver Terrace
South Orita
Sunglow Resort Condo
Surfside Estates
Whanorsham
Whanorsham Un 02
White
Similar Properties
Contact Info
- The Real Estate Professional You Deserve
- Mobile: 904.248.9848
- phoenixwade@gmail.com












































































