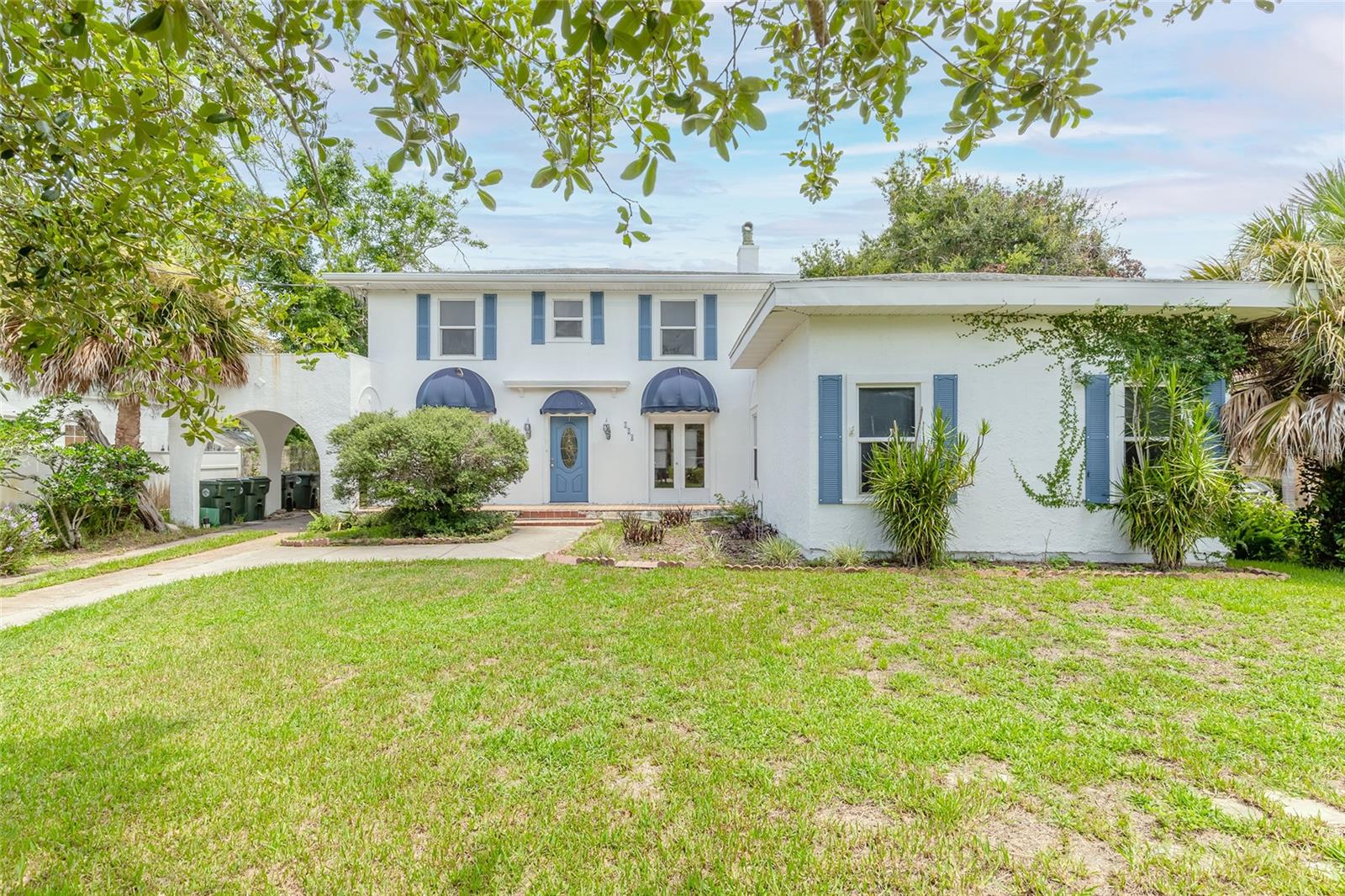PRICED AT ONLY: $579,900
Address: 1032 Bel Aire Drive, Daytona Beach, FL 32118
Description
Discover the perfect blend of style, coastal charm and great living space in this turnkey sprawling beachside ranch located just two blocks from the beautiful shoreline. Set on a .33 acre fenced corner lot, this expansive 4 bedroom, 2.5 bath home offers 2,450 sq ft of well designed living space along with a yard that has room to add a pool. As soon you enter the home you will be impressed by the spotless gleaming real oak hardwood floors that run throughout the entire home, highlighting its warmth and timeless appeal. The large living room features a well appointed fireplace that adds to the home's charm. This room flows seamlessly into the dining room which is openly connected to the beautifully remodeled kitchen which has extensive cabinetry, granite countertops and stainless appliances. These rooms then connect with the Florida room which overlooks the backyard. Owning a beachside home with an oversized primary suite like this one is like a dream come true. This suite has a big bedroom, plenty of natural light, three large closets and a pristine private bath. The other bedrooms are also very generously sized, and the updated guest bath continues the home's polished, move in ready feel. Additional features include a super clean, deep oversized two car garage with plenty of storage, numerous utility upgrades, fresh paint inside and out, a well kept classic tile roof, and professional landscaping that gives the home a beautiful curb appeal.
There are no warranties expressed or implied. All measurements are approximate. Square footage received from tax rolls. All information recorded in the MLS intended to be accurate but cannot be guaranteed. Buyers should check city zoning for rental restrictions.
Property Location and Similar Properties
Payment Calculator
- Principal & Interest -
- Property Tax $
- Home Insurance $
- HOA Fees $
- Monthly -
For a Fast & FREE Mortgage Pre-Approval Apply Now
Apply Now
 Apply Now
Apply Now- MLS#: 1213711 ( Residential )
- Street Address: 1032 Bel Aire Drive
- Viewed: 304
- Price: $579,900
- Price sqft: $198
- Waterfront: No
- Year Built: 1960
- Bldg sqft: 2930
- Bedrooms: 4
- Total Baths: 3
- Full Baths: 2
- 1/2 Baths: 1
- Garage / Parking Spaces: 2
- Additional Information
- Geolocation: 29 / -81
- County: VOLUSIA
- City: Daytona Beach
- Zipcode: 32118
- Subdivision: Whanorsham
- Elementary School: Beachside
- Middle School: Campbell
- High School: Seabreeze
- Provided by: Calnan Real Estate

- DMCA Notice
Features
Building and Construction
- Fencing: Wood
- Flooring: Tile, Wood
- Roof: Tile
Land Information
- Lot Features: Corner Lot
School Information
- High School: Seabreeze
- Middle School: Campbell
- School Elementary: Beachside
Garage and Parking
- Parking Features: Attached, Garage
Eco-Communities
- Water Source: Public
Utilities
- Cooling: Central Air
- Heating: Central
- Pets Allowed: Yes
- Road Frontage Type: City Street
- Sewer: Public Sewer
- Utilities: Cable Available, Electricity Connected, Sewer Connected, Water Connected
Finance and Tax Information
- Tax Year: 2024
Other Features
- Appliances: Refrigerator, Microwave, Electric Range, Dishwasher
- Interior Features: Walk-In Closet(s)
- Legal Description: LOT 6 BLK 9 SEC C WHANORSHAM UNIT2 MB 23 PG 76 PER D/C 5905 PG 3441 PER OR 6095 PG 3646 PER OR 6799 PG 3715 PER OR 7324 PG 2345
- Parcel Number: 4236-06-09-0060
- Style: Ranch
- Views: 304
Nearby Subdivisions
3511 South Peninsula Drive Por
Atlantic City
Atlantic Heights
Bayshore Bath Tennis Club Con
Beach Club Condo Motel
Bellair Shores
Bostwick Park
Braddock Park
Bridgeport Heights
Carew
Castaway Beach Resort Condo
Castaways Beach Resort, A Cond
Cobblestone Village
Curtis Blk 19 East Dayton
Dachs
Davis Daytona Beach
Daytona
Daytona Beach Club Condo
Daytona Beach Resort & Confere
Daytona Beach Resort And Confe
Daytona Inn Beach Resort
Daytona Inn Beach Resort Condo
De Biasi
Dobbins
Douglas North Orita
East Daytona
El Pino Parque
Elgin
Elizabeth Park
Fairfield Db Oceanwalk 02
Fountain Beach Residence
Fountain Beach Resort
Fountain Beach Resort Condo
Frances Terrace
Fuquay
Fuquays Daytona Beach
Halifax
Harbour Beach Resort
Harbour Beach Resort Condo
Harbourside Sunsets Condo
Hawaiian Inn
Hawaiian Inn Beach Resort, A C
Hawaiian Inn Lc
Homeland
Homeland Atlantic City
Horizons Condo
Hustons
Kahnway
Kahnway Heights
Key Colony
Khanway
Lantana
Laskey
Loudel
Mardel Beach
Marshall Park
Mc Elroys Belleview
Memento
Morris
Morrisseys
None
Not Assigned-other
Not In Subdivision
Not On The List
Ocean Dunes
Ocean Grove
Ocean Groves
Ocean Jewels
Ocean Jewels Club
Ocean Jewels Club Condo
Ocean View Sec Halifax Estates
Ocean Walk 01 Db Condo
Oceanside Inn
Oceanside Inn Condo
Oliver
Ortona
Ortona North
Ortona Park Sec 01
Other
Pato Manor
Pirates Cove Condo
Plaza Resort & Spa Condo
Ribault
Rio Mar Beaches
River Point
River Ridge Estates
Riverview Add 01
Robbins
Rogers
Schulte Park
Sea Dip Beach Resort Condo
Sea Dip Resort
Seabreeze Circle Blk 11 Mement
Seabreeze Park
Silver Beach Park
Silver Terrace
South Orita
Sunglow Resort Condo
Surfside Estates
Whanorsham
Whanorsham Un 02
White
Similar Properties
Contact Info
- The Real Estate Professional You Deserve
- Mobile: 904.248.9848
- phoenixwade@gmail.com





























































