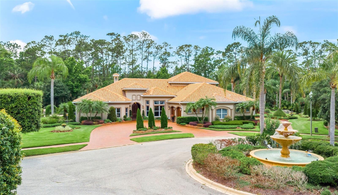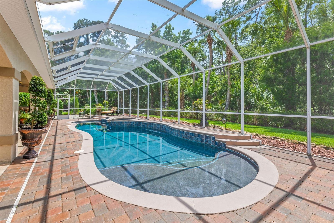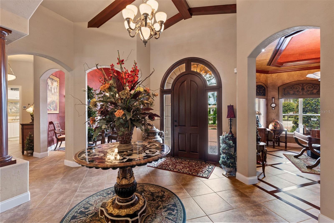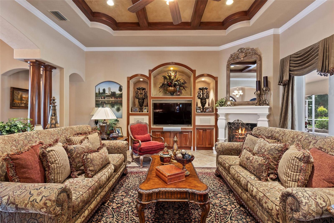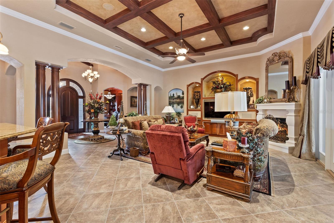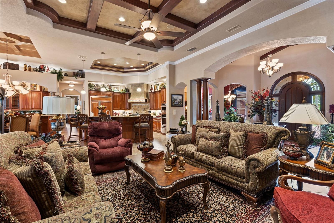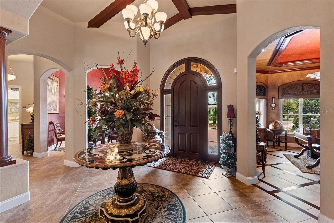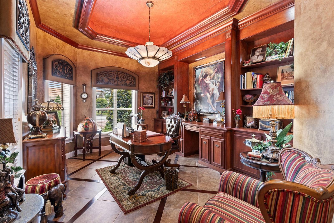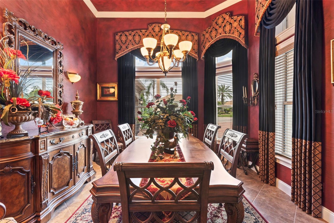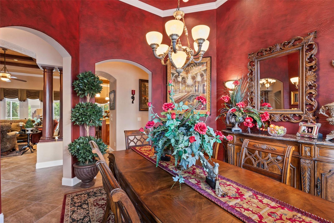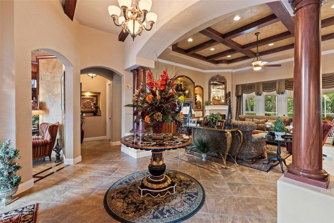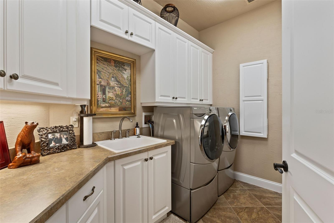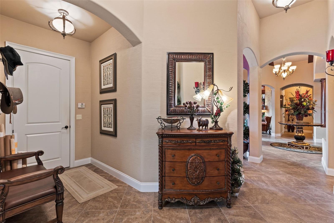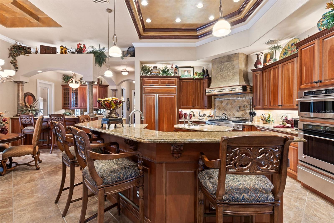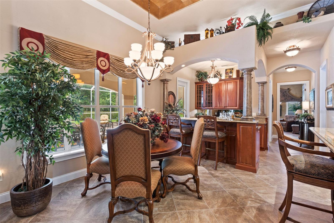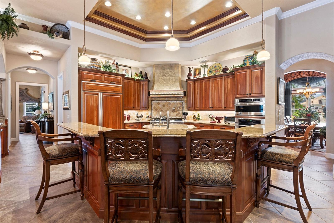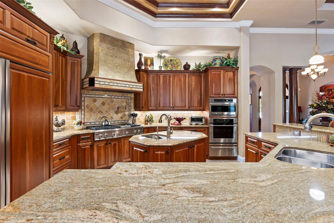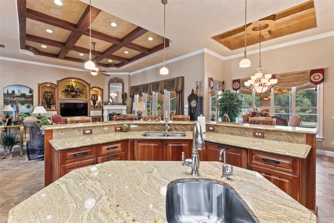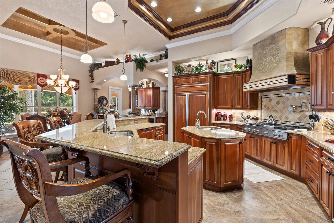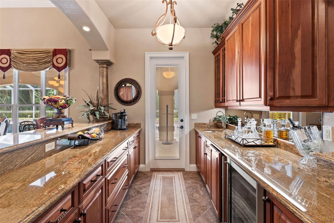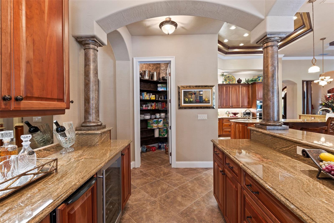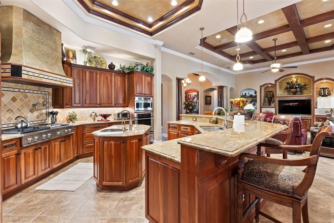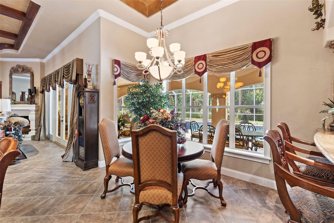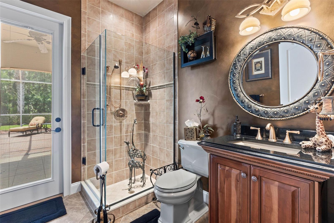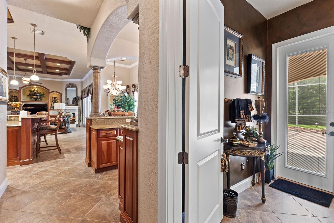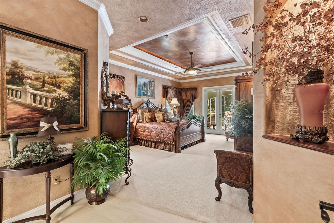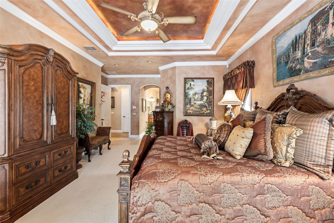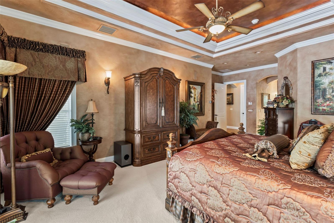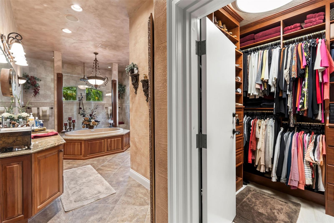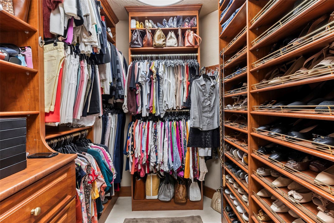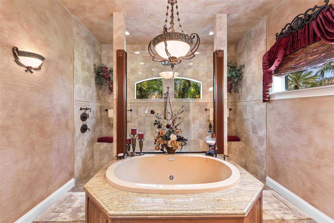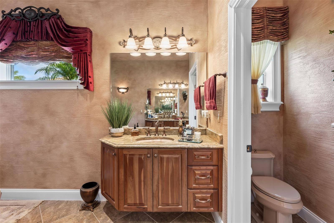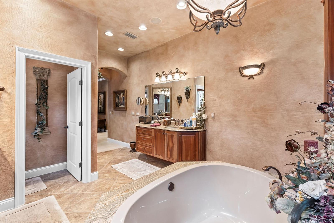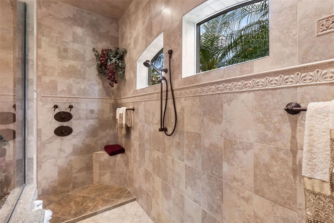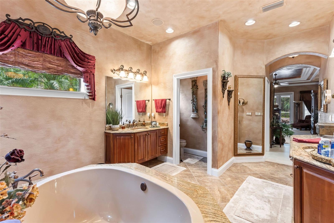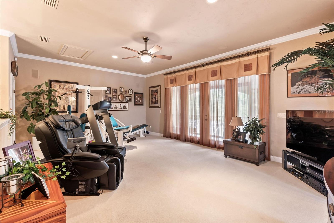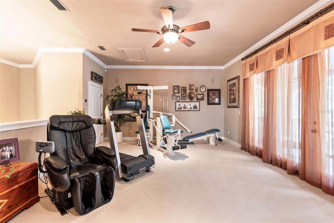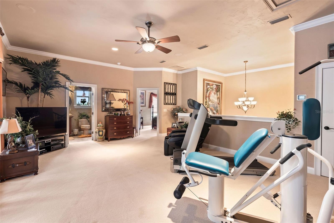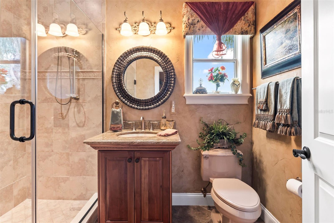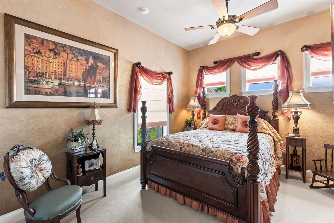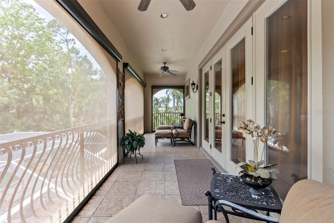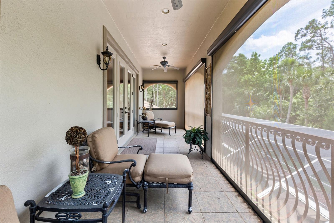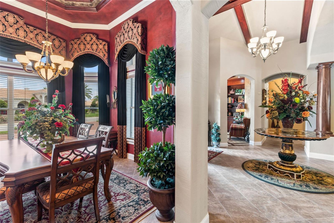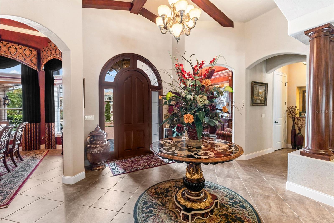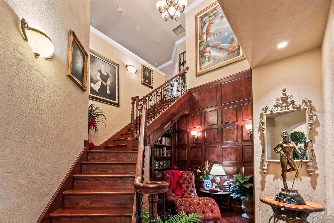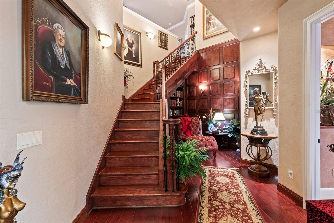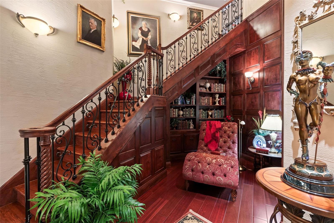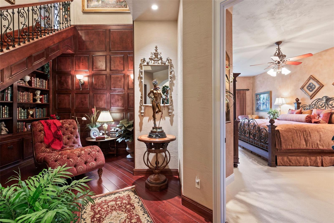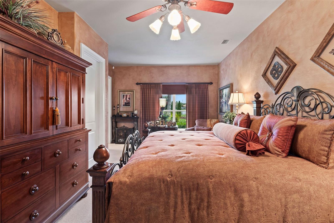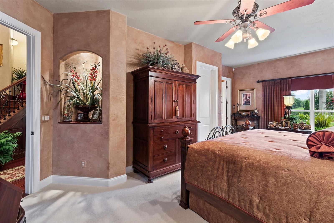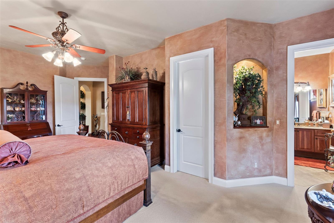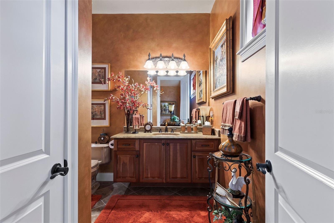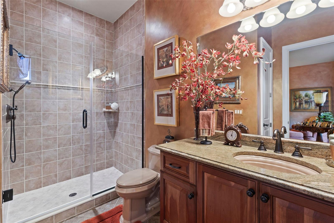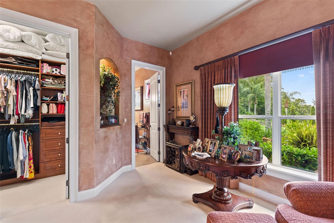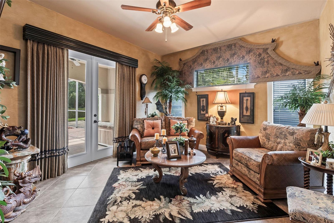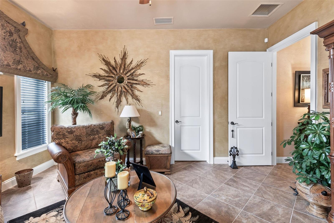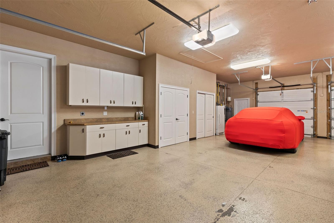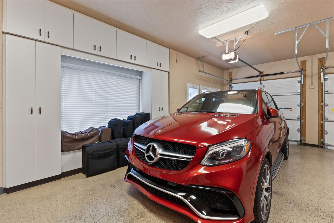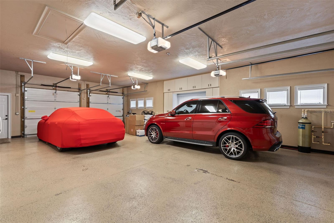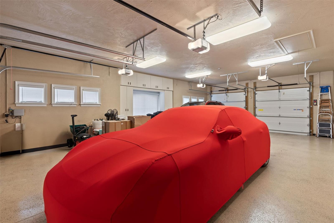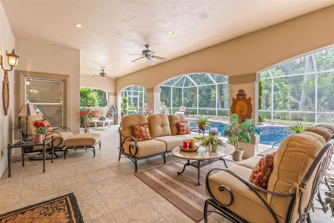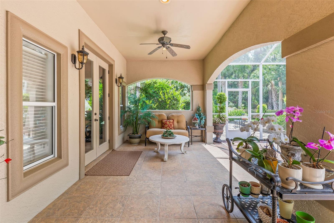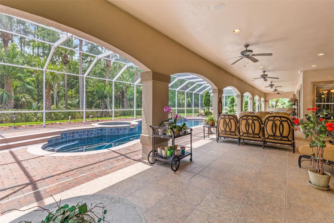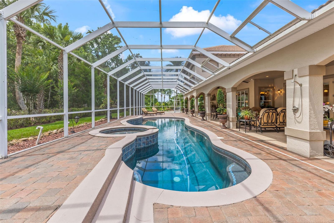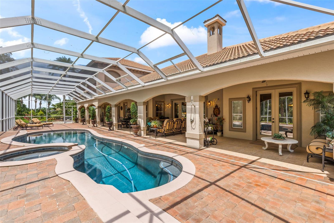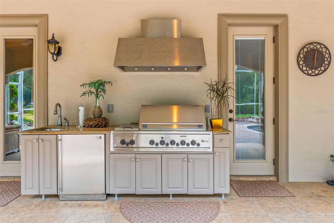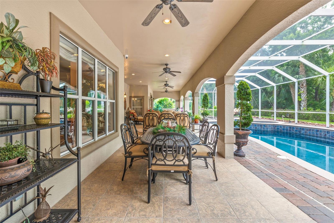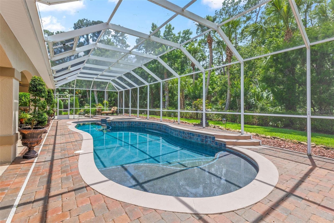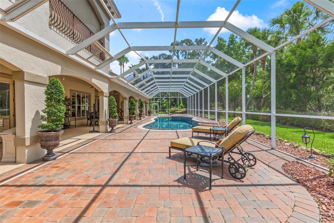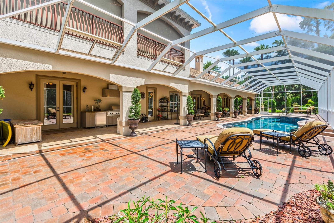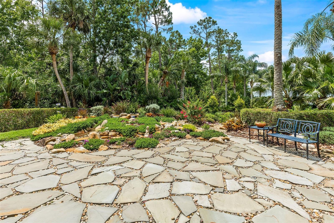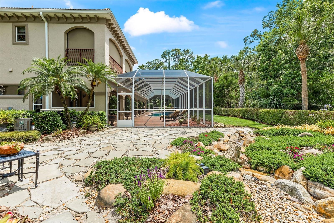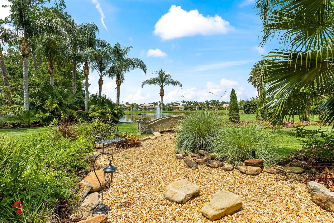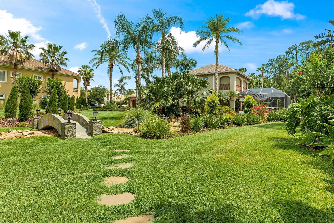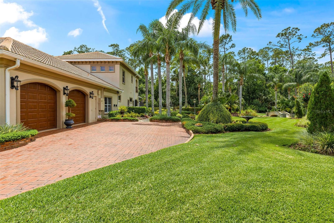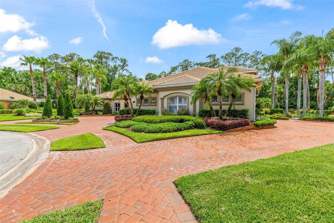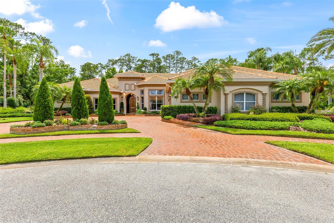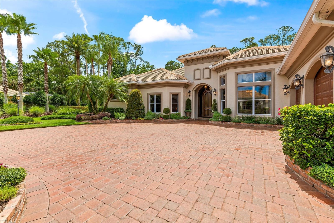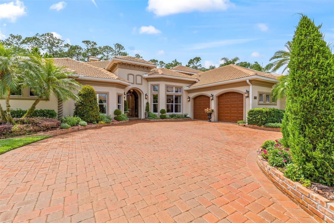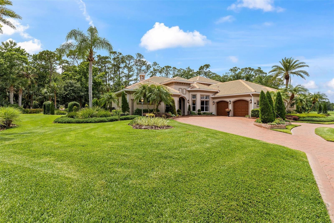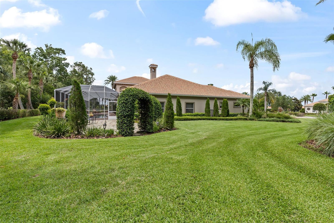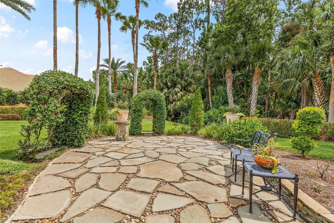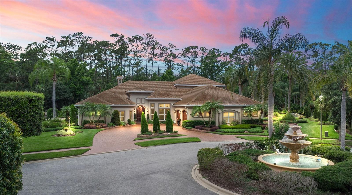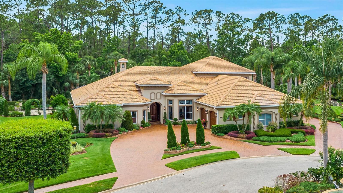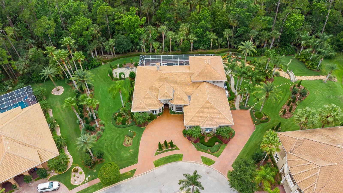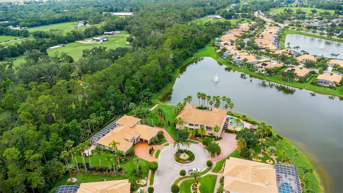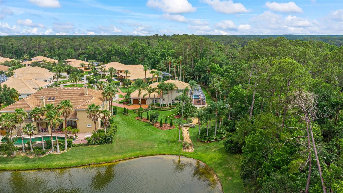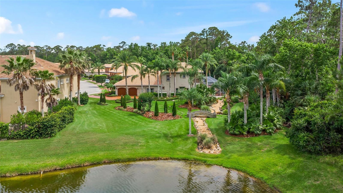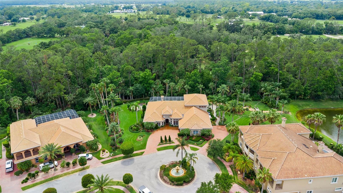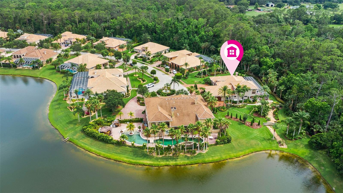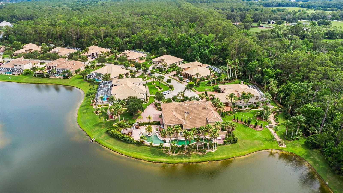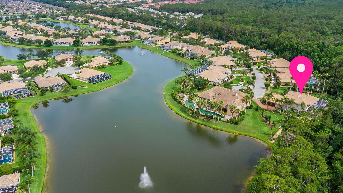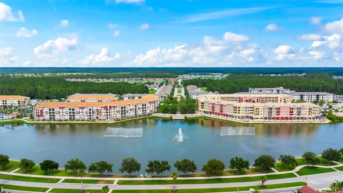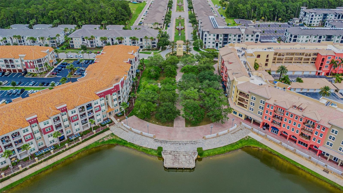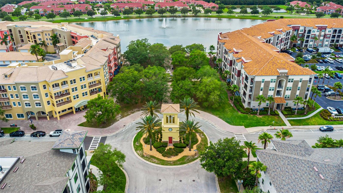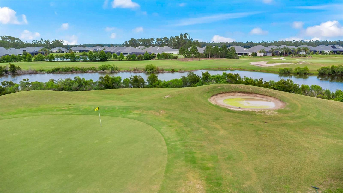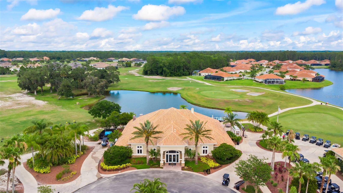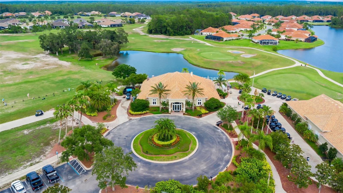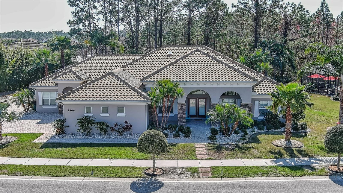PRICED AT ONLY: $1,650,000
Address: 3592 Grande Tuscany Way, NEW SMYRNA BEACH, FL 32168
Description
Have you wished for an opportunity to own one of the first and most prestigious estate residences in all of Venetian Bay, but hadn't yet found your chance? Listed for the first time on the market is this truly luxurious residence that is an absolute symphony of style and grace. Custom built with tremendous care by the original owners, this Johnson Group estate home sits gracefully on one of the most private and coveted lots in the gated section of Venetian Bay known as Tuscany Reserve. The home rests proudly on a private cul de sac, where you can hear the bubbling fountains and see the abundance of meticulously managed gardens and manicured landscaping. Behind the home is not only an estate sized pool and pavered pool deck area with a gas summer kitchen, but you will also find the home is perched on a wooded preserve, allowing you all the privacy you expect in a distinguished neighborhood. As you drive up the circular drive to the front, you are greeted by a magnificent wooden entry door that leads you to more than 4,600 square feet of living area under air. When you enter the living room, your eye is taken to the amazing, customized columns, the coffered ceilings, the wood beams, numerous elegant blinds and window treatments and luxurious silk drapes. The living area is abundant yet intimate and comfortable, featuring built in display cabinets, voluminous windows, and French doors leading to the outdoor, fully covered and screened entertaining areas and the dramatic and elegant pool. The fully open and split floor plan offers a chef's kitchen open to the living and dining rooms, as well as a very functional butler's pantry area with an ice maker and beverage center. The kitchen features a separate breakfast dining area overlooking the pool, a gas stove with a dramatic hood vent, a built in refrigerator, beautiful wood cabinets, stainless appliances, sparkling granite, an island and breakfast bar style seating and even a pot filler and a walk in pantry. The home also features a formal dining area and a dedicated office, each with its own unique and very meticulous paint and textural style, as well as dramatically beautiful woodwork and window treatments. With an open & split floor plan, this spacious four bedroom, four bathroom home, with a separate, dedicated office, offers a wealth of options for entertaining and also privacy and a good flow for guests to visit. As you pass the custom wood paneled library/reading nook area, you will see the stairs leading to the second floor wing, which offers a private guest room and bath, as well as a large room to be used as a den, game room, exercise room, oversized office, home theater area and more. From the second story, you also have a perfect view of the pool and spa, the preserve and a water view, as well. The Owners' bedroom with gorgeous, coffered ceilings and an en suite bath is complete with a Roman tub, an enormous walk in shower, and a large walk in closet. Add to this the three additional, large bedrooms and additional, three full baths, and you have space to hosts guests or for a large family or extended family arrangement. The garage offers room for four cars easily. This home has been updated with three brand new A/C systems (2025), two brand new hot water heaters (2025), a 45kw wired full house generator, two 250 gallon propane tanks, and a very secure safe room which was a Johnson Group hallmark!
Property Location and Similar Properties
Payment Calculator
- Principal & Interest -
- Property Tax $
- Home Insurance $
- HOA Fees $
- Monthly -
For a Fast & FREE Mortgage Pre-Approval Apply Now
Apply Now
 Apply Now
Apply Now- MLS#: V4943061 ( Residential )
- Street Address: 3592 Grande Tuscany Way
- Viewed: 63
- Price: $1,650,000
- Price sqft: $245
- Waterfront: No
- Year Built: 2005
- Bldg sqft: 6721
- Bedrooms: 4
- Total Baths: 4
- Full Baths: 4
- Garage / Parking Spaces: 4
- Days On Market: 87
- Additional Information
- Geolocation: 29.0444 / -81.0422
- County: VOLUSIA
- City: NEW SMYRNA BEACH
- Zipcode: 32168
- Subdivision: Venetian Bay Ph 1a
- Provided by: SIMPLY REAL ESTATE
- Contact: Kelly Ferguson
- 386-677-0870

- DMCA Notice
Features
Building and Construction
- Covered Spaces: 0.00
- Exterior Features: Balcony, Courtyard, Outdoor Kitchen
- Flooring: Carpet, Tile
- Living Area: 4632.00
- Roof: Tile
Garage and Parking
- Garage Spaces: 4.00
- Open Parking Spaces: 0.00
Eco-Communities
- Pool Features: Heated, In Ground, Salt Water, Screen Enclosure
- Water Source: Public
Utilities
- Carport Spaces: 0.00
- Cooling: Central Air, Ductless
- Heating: Central
- Pets Allowed: Yes
- Sewer: Public Sewer
- Utilities: Cable Available, Electricity Connected, Propane, Sewer Connected, Water Connected
Finance and Tax Information
- Home Owners Association Fee: 900.00
- Insurance Expense: 0.00
- Net Operating Income: 0.00
- Other Expense: 0.00
- Tax Year: 2024
Other Features
- Appliances: Convection Oven, Dishwasher, Disposal, Dryer, Ice Maker, Microwave, Range, Refrigerator, Washer, Wine Refrigerator
- Association Name: Venetian Bay Tuscany Reserve HOA
- Country: US
- Interior Features: Built-in Features, Ceiling Fans(s), Central Vaccum, Eat-in Kitchen, Open Floorplan, Split Bedroom, Walk-In Closet(s), Wet Bar
- Legal Description: LOT 155 VENETIAN BAY PHASE 1A MB 51 PGS 1-15 INC PER OR 5375 PG 2743 PER OR 5470 PG 3979 PER OR 5638 PG 4731 PER OR 7705 PG 0316 PER OR 7736 PG 3596
- Levels: Two
- Area Major: 32168 - New Smyrna Beach
- Occupant Type: Owner
- Parcel Number: 7306-06-00-1550
- Views: 63
- Zoning Code: PUD
Nearby Subdivisions
Alcott
Andrews New Smyrna
Aqua Golf
Ardisia Park
Ashby Cove Estates
Ashton
Brae Burn
Chilton Homestead
Coastal Woods
Coastal Woods Un A1
Coastal Woods Un B1
Coastal Woods Un B2
Coastal Woods Un C
Coastal Woods Un D
Colee 181734
Copper Creek
Corbin Park
Corbin Park Sub Un 3
Corbin Park Unit 03
Daughertys
Daughterys
Edson Ridge
Ellison Acres
Ellison Acres 02
Ellison Acres 03
Ellison Homes Royal
Fairgreen
Fairgreen Hoa
Fairgreen Hoa Unit Vi
Fairgreen Square
Fe Lovejoys Sub
Florida Days Ph 01
Florida Farms Acres
Fulfords New Smyrna
Glencoe Farms Parcel15
Golf Villas At Turnbull Bay
Golf Villas At Turnbull Bay Un
Goudy
Hamilton Add
Hammonds New Smyrna
Hesters
Hidden Pines
Hord
Howe
Howe Curriers Allotment
Howe Curriers Allotment 13
Indian River Plantation
Inlet Shores
Inwood
Isleboro
Isles Of Sugar Mill
Isles Sugar Mill
Islesboro
Islesboro Sec 02
Joseph Bonnelly Grant Sec 42
Lake Waterford Estates
Lakewood Terrace
Liberty Village
Liberty Village Sub
Lowd
Lowds
Meadows Sugar Mill
Napier & Hull Grant
Nielsen Rep Turnbull Shores
None
Not In Subdivision
Not On List
Not On The List
Oak Lake Preserve
Oak Lea Village
Oak Leaf Preserve
Oak Leaf Preserve Ph 1
Oak Leaf Preserve Ph 2
Old Mission Cove Ph 1
Old Mission Cove Tr H Ph 2
Oliver
Oliver Estates
Osprey Cove
Osprey Cove Ph 02
Other
Palms
Palms At Venetian Bay
Palms Ph 1
Palms Ph 2a
Palms Ph 2b
Palms Ph 3
Palms Ph 5
Palms-ph 3
Palms-ph 5
Palmsph 1
Palmsph 2b
Palmsph 3
Palmsph 5
Palmsphase 5
Parkside
Pine Island
Pine Island Ph 01
Pine Island Ph 01 Rep
Pine Island Ph 02
Portofino Gardens Ph 1
Portofino Gardens Ph2
Quail Roost Ranches
Riverside Park New Smyrna
Ross
Sabal Lakes
Saddle Club Estates
Savona South
Sheldons New Smyrna
Spanish Mission Heights
St Andrews
Sugar Mill
Sugar Mill Cntry Club Estates
Sugar Mill Country Club Estat
Sugar Mill Country Club Estate
Sugar Mill Gardens
Sugar Mill Trails East
Tara Trail
The Palms At Venetian Bay
Tiffany Homes At Venetian Bay
Turnbull Bay Country Club Est
Turnbull Bay Country Club Esta
Turnbull Bay Estates
Turnbull Bay Woods
Turnbull Crossings
Turnbull Heights
Turnbull Shores
Turnbull Shores Lots 199
Turnbull Shores Lts 01-99 Inc
Turnbull Shores Lts 0199 Inc
Turnbull Shores Lts 10001257 I
Tymber Trace Ph 01
Tymber Trace Ph 02
Tymber Trace Phase 1
Venetian Bat Un 01 Ph 01b
Venetian Bay
Venetian Bay Ph 01a
Venetian Bay Ph 02 Un 01
Venetian Bay Ph 1a
Venetian Bay Ph 1b
Venetian Bay Ph 1b Unit 01
Venetian Way
Verano At Venetian Bay
Verano/venetian Bay
Veranovenetian Bay
Wards Sub
Wj Manning
Woodlands At Sugar Mill Ph 01
Yacht Club Island Estate
Yacht Club Island Estates
Yacht Club Island Estates Prcl
Similar Properties
Contact Info
- The Real Estate Professional You Deserve
- Mobile: 904.248.9848
- phoenixwade@gmail.com
