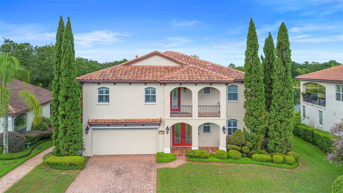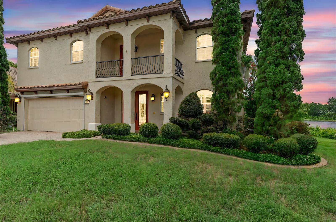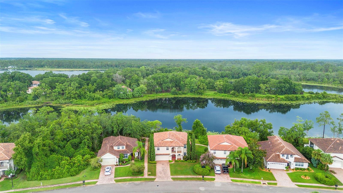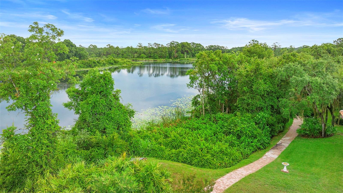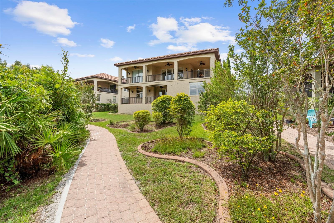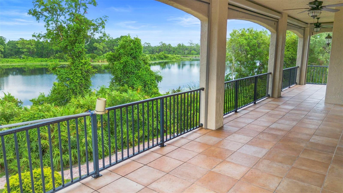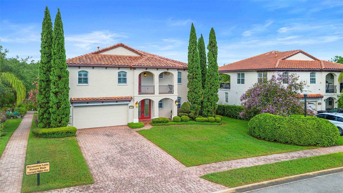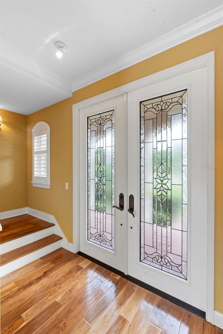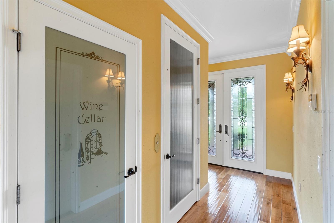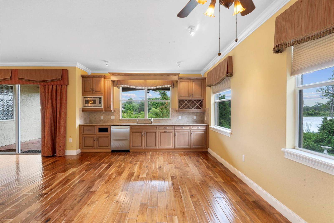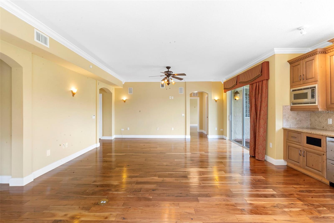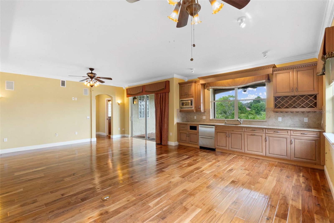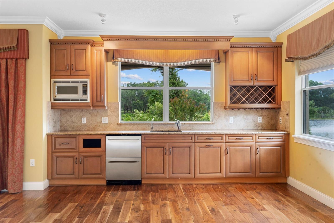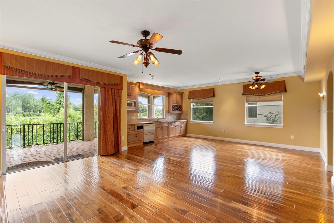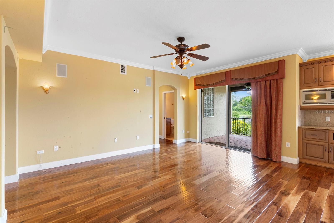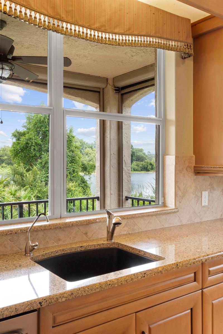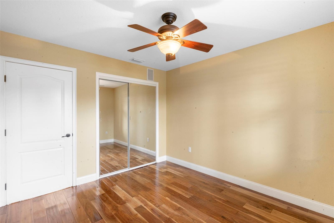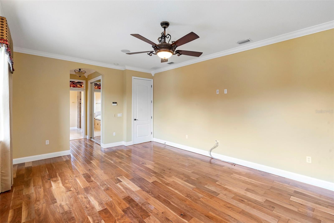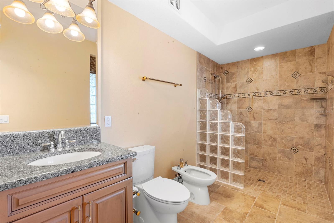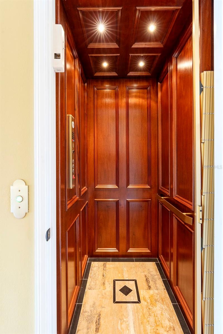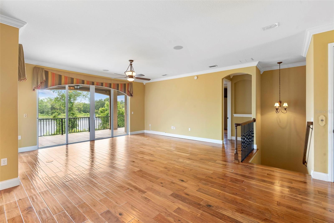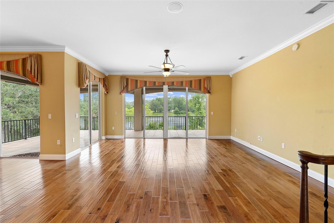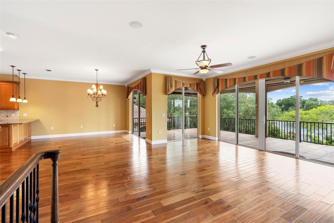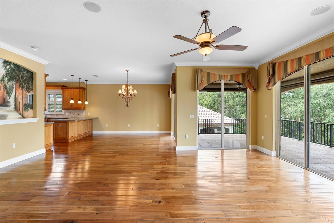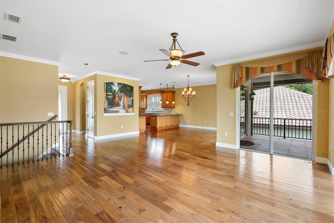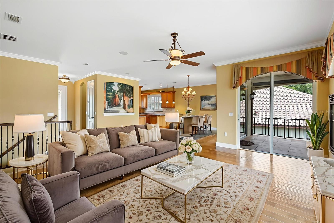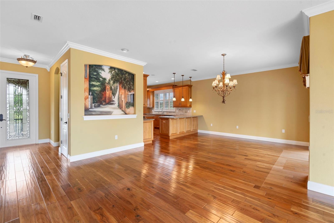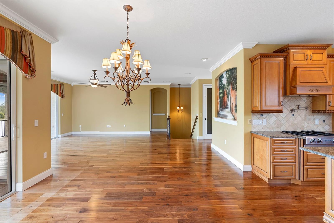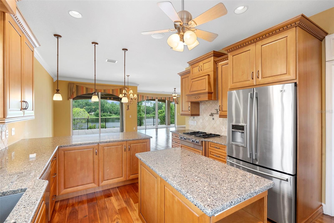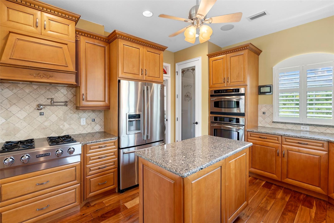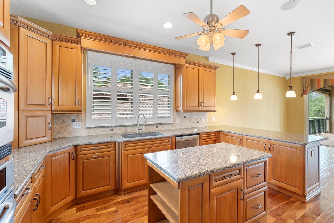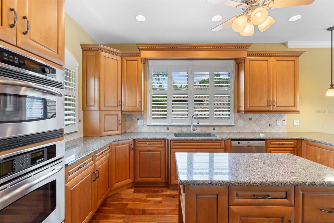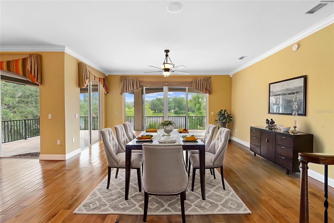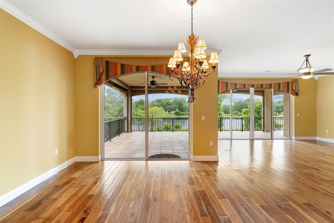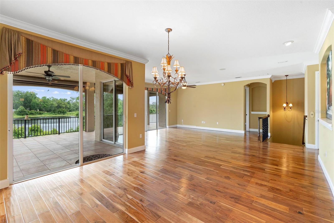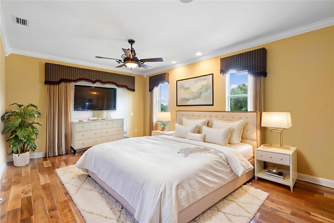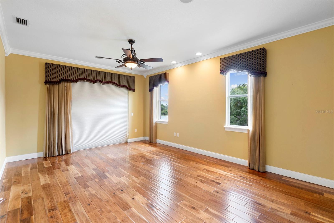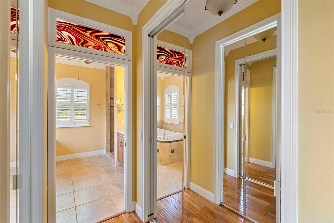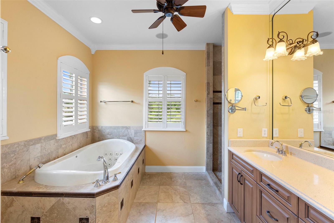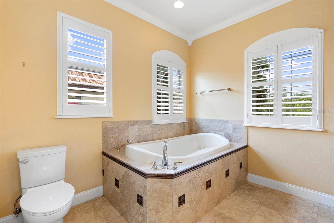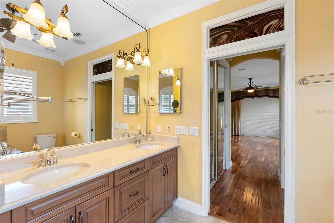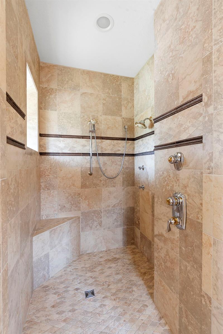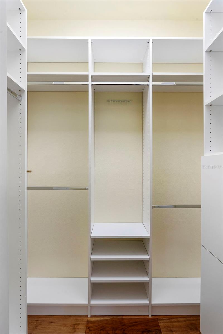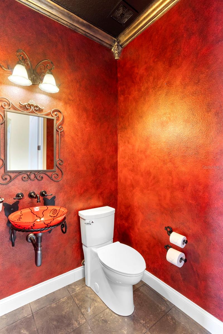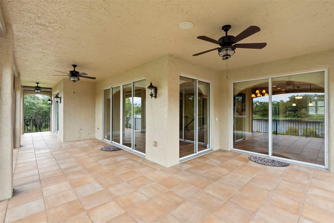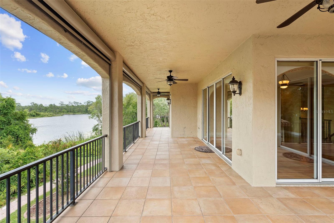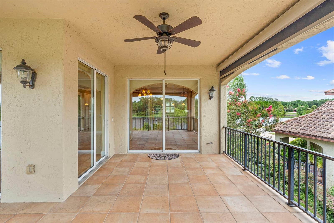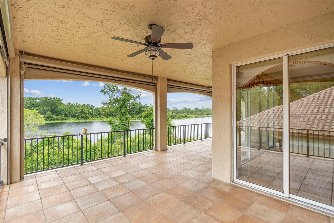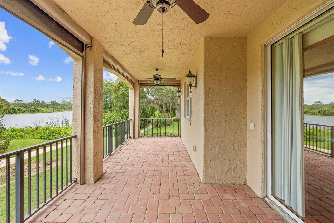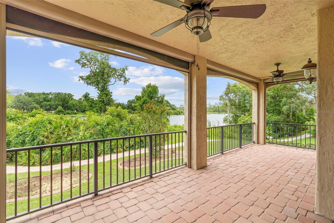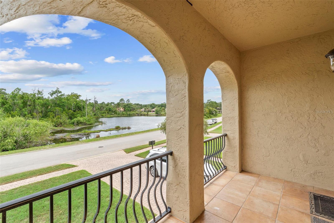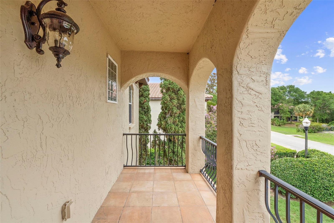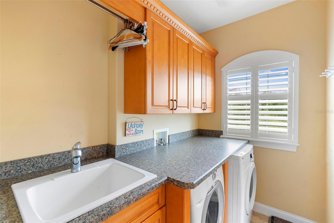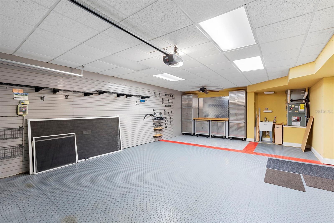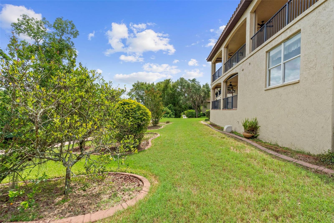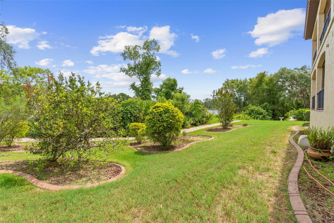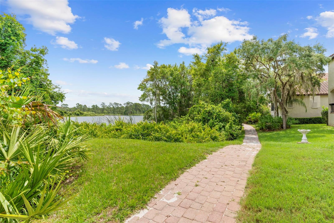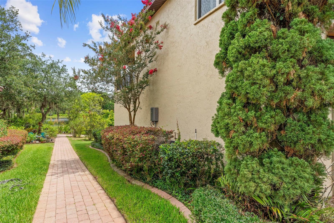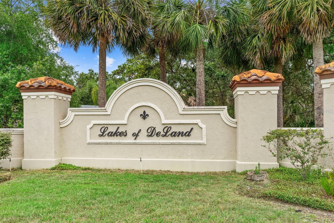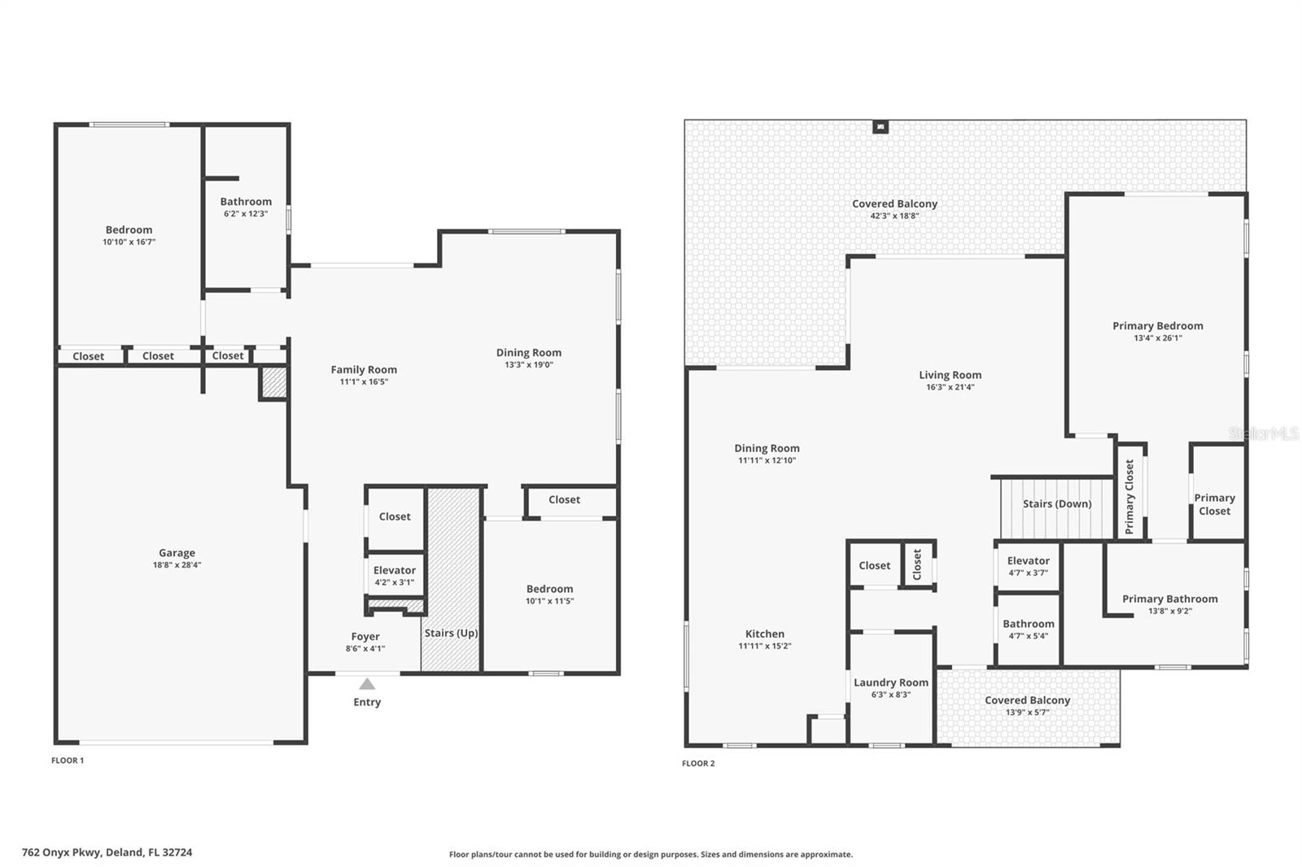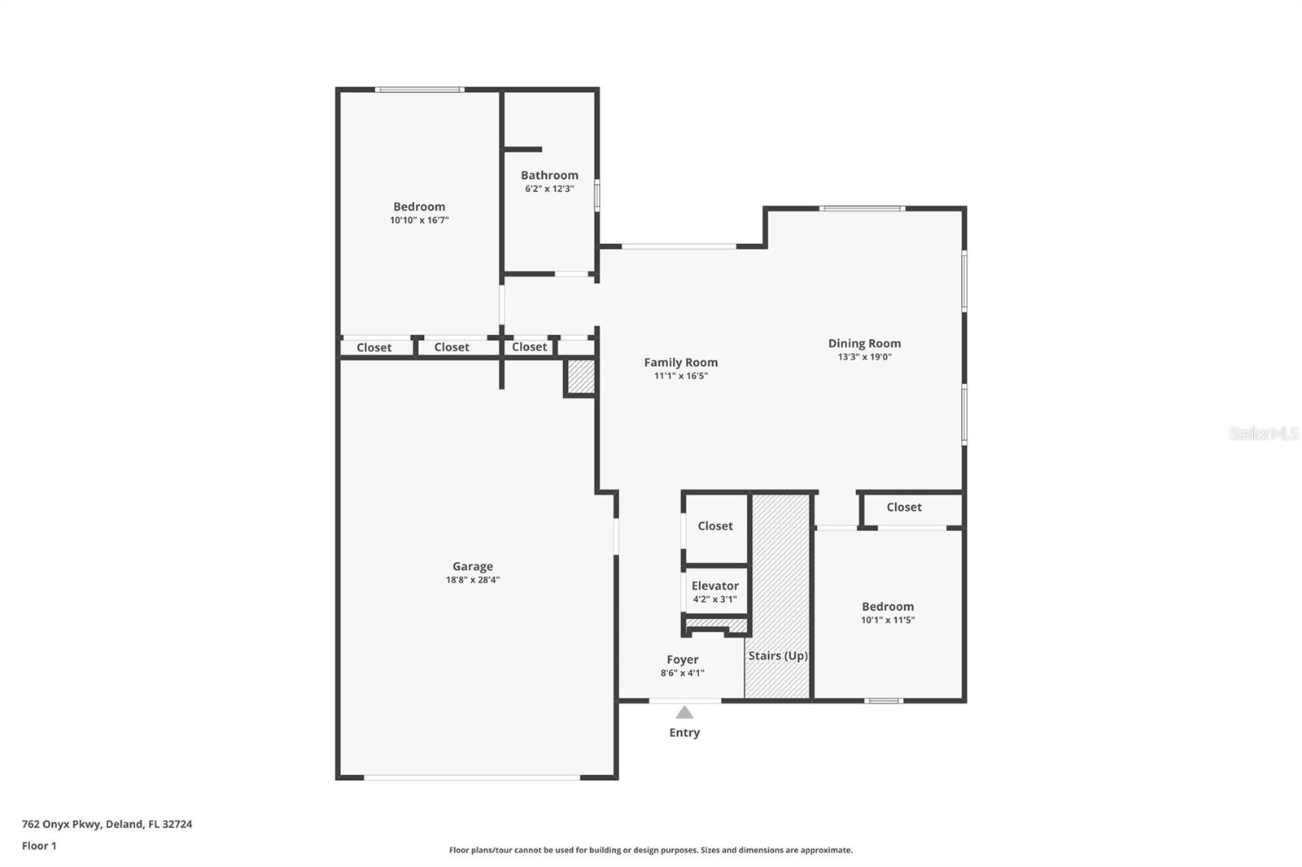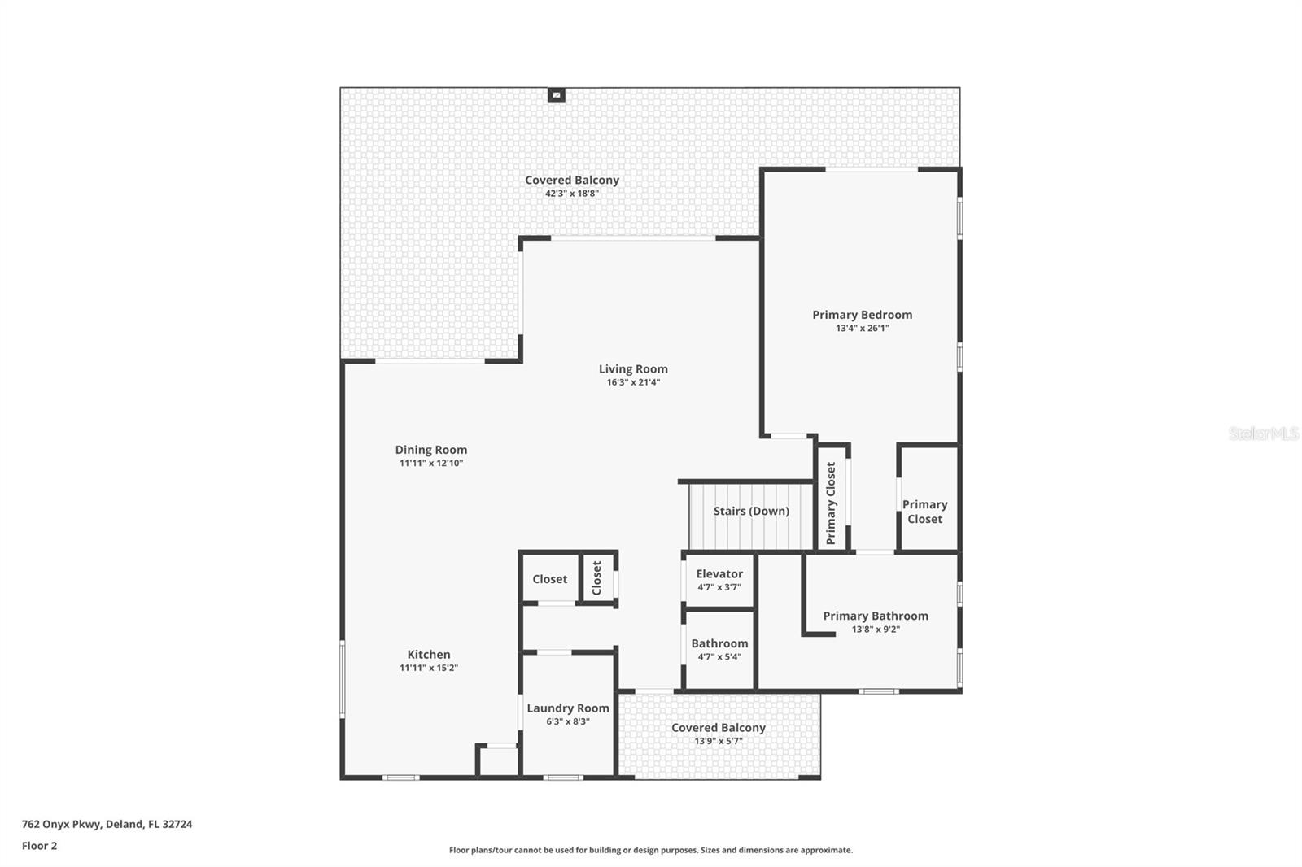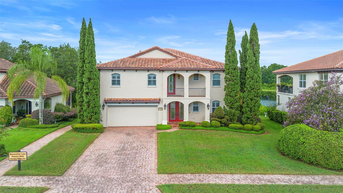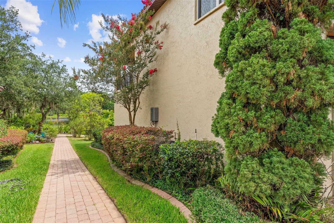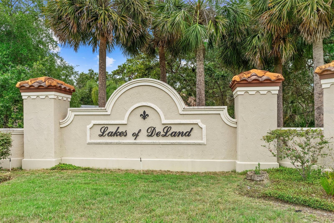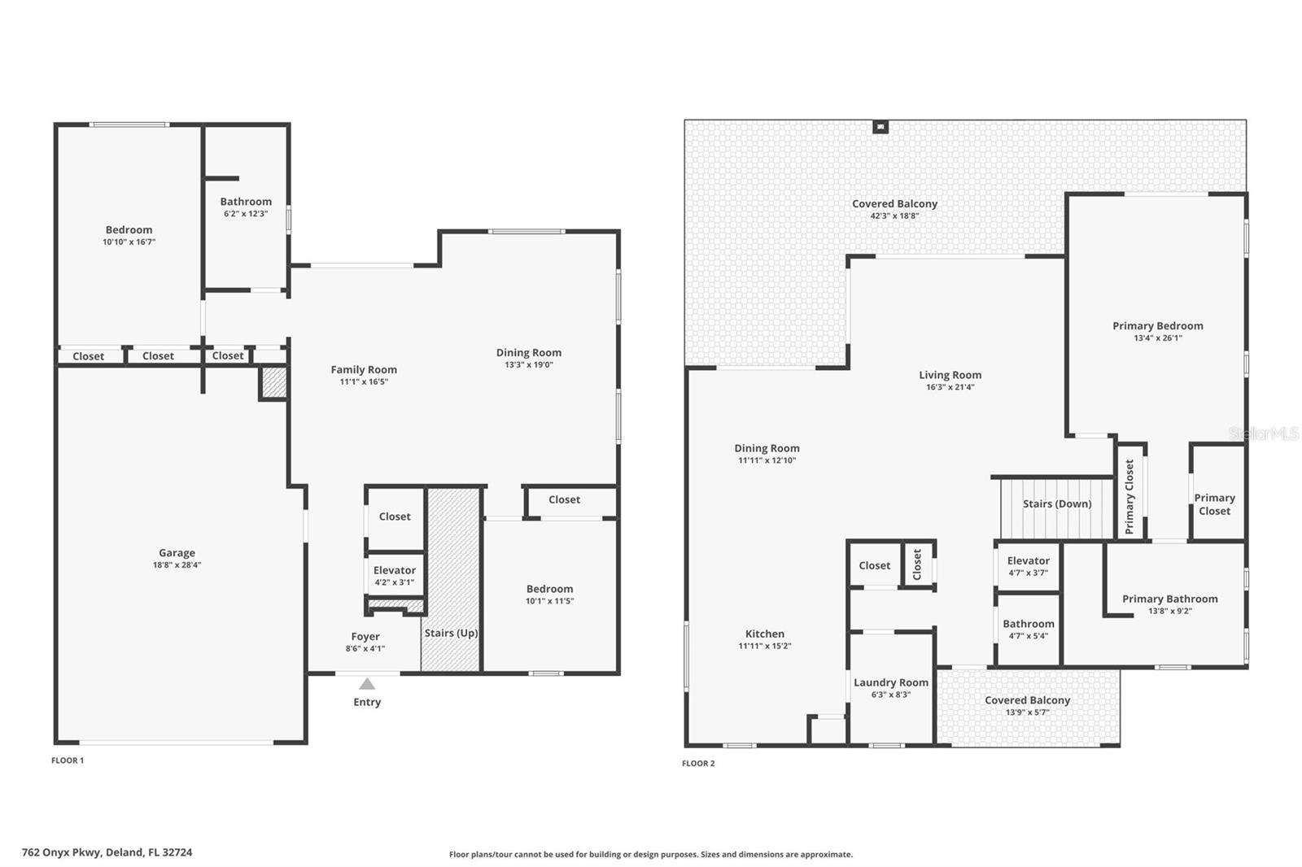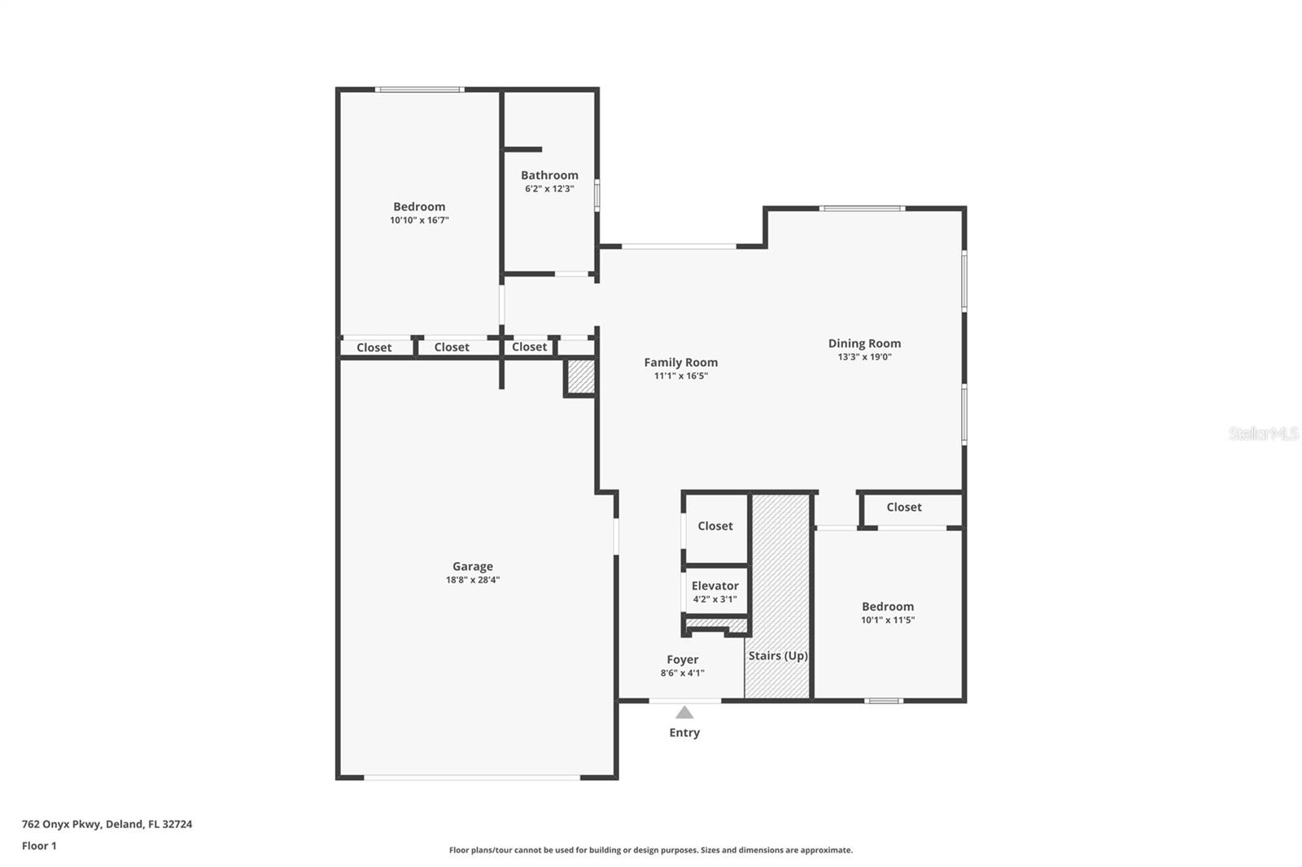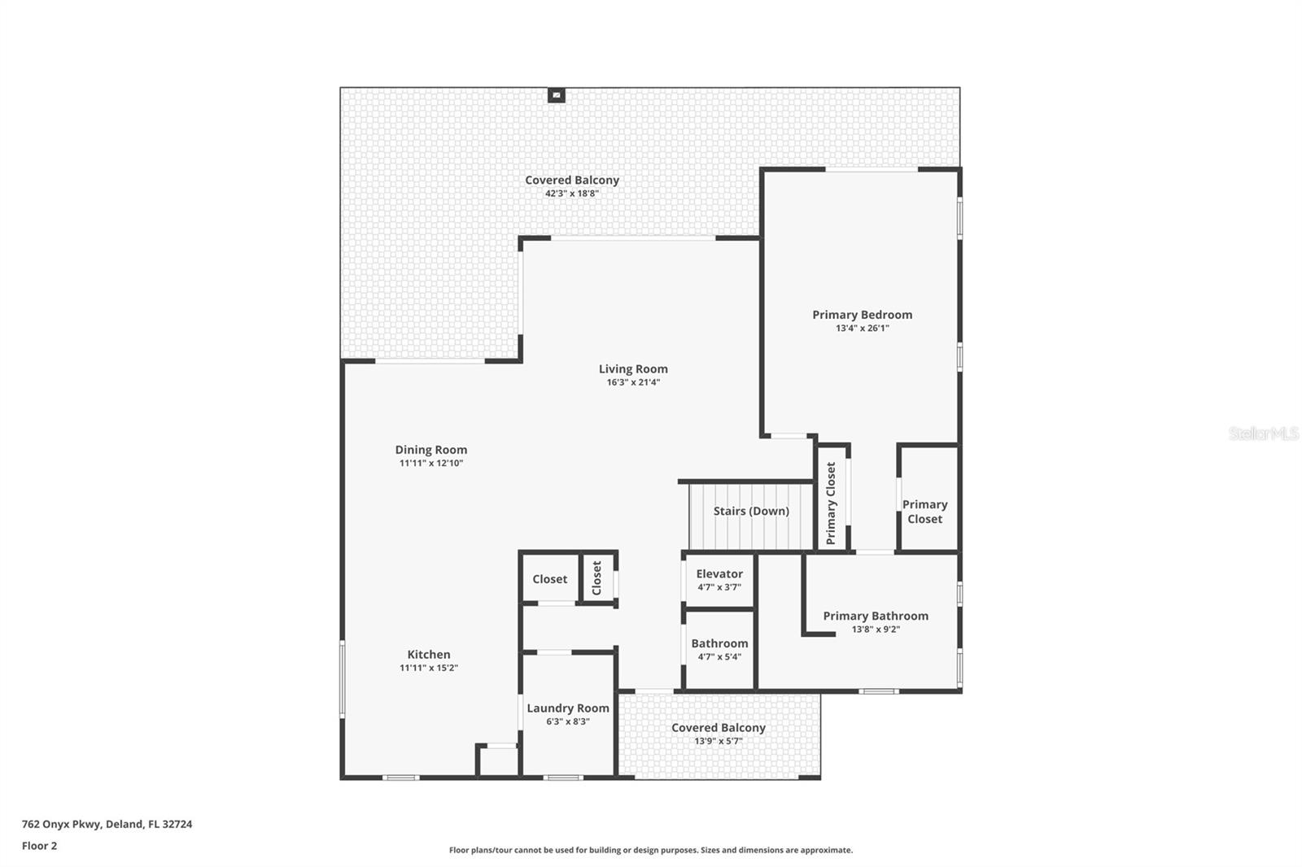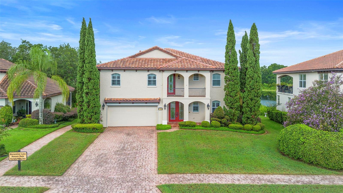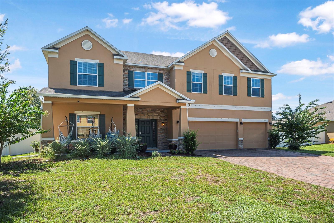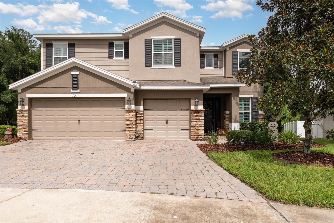PRICED AT ONLY: $589,000
Address: 762 Onyx Parkway, DELAND, FL 32724
Description
One or more photo(s) has been virtually staged. Discover refined Florida living in this beautifully designed 3 bedroom, 2.5 bathroom lakefront home located in the 55+ gated community of Lakes of DeLand. With 2,880 square feet of thoughtfully planned space, this residence sits directly on Lake Horseshoe and offers a peaceful view of a manicured retention pond across the front.
The layout was intentionally designed to highlight the lake. The first floor features a spacious family room with a large kitchenette, perfect for casual entertaining or extended guest stays, all overlooking the water. A comfortable master suite is also located on the first floor. Take the winding staircase or use the in home elevator to reach the second floor, where the main living area opens up to breathtaking lake views.
The second floor includes the main kitchen, dining area, and living room, all centered around expansive windows that frame the lake. The primary bedroom, third bedroom, and laundry are also located upstairs. Step out onto the large covered patioan ideal spot to relax or entertain while enjoying the peaceful water setting. The home features a whole house vacuum system and Whole house Generator That runs off of gas.
The Lakes of DeLand community is known for its distinctive architecture, tile roofs, paver sidewalks and driveways, and its connection to nature. Residents enjoy access to three natural lakes, walking paths, and non motorized boat access.
While the setting feels private and serene, you are just minutes from everything. The home is located less than two miles from the new Super Walmart, with more than 60 restaurants within a five mile radius. Conveniently situated between Orlando and Daytona Beach, this home offers quick access to golf, beaches, and world renowned attractions throughout Central Florida.
Property Location and Similar Properties
Payment Calculator
- Principal & Interest -
- Property Tax $
- Home Insurance $
- HOA Fees $
- Monthly -
For a Fast & FREE Mortgage Pre-Approval Apply Now
Apply Now
 Apply Now
Apply Now- MLS#: V4943239 ( Residential )
- Street Address: 762 Onyx Parkway
- Viewed: 155
- Price: $589,000
- Price sqft: $134
- Waterfront: Yes
- Wateraccess: Yes
- Waterfront Type: Lake Front
- Year Built: 2006
- Bldg sqft: 4410
- Bedrooms: 3
- Total Baths: 3
- Full Baths: 2
- 1/2 Baths: 1
- Garage / Parking Spaces: 2
- Days On Market: 143
- Additional Information
- Geolocation: 29.0912 / -81.3014
- County: VOLUSIA
- City: DELAND
- Zipcode: 32724
- Subdivision: Lakes Of Deland Ph 01
- Elementary School: Citrus Grove Elementary
- Middle School: Deland Middle
- High School: Deland High
- Provided by: BEE REALTY CORP
- Contact: Bee Powell
- 386-279-7522

- DMCA Notice
Features
Building and Construction
- Covered Spaces: 0.00
- Exterior Features: Lighting, Rain Gutters, Sidewalk, Sliding Doors
- Flooring: Wood
- Living Area: 2880.00
- Roof: Tile
Land Information
- Lot Features: Level, Sidewalk, Unincorporated
School Information
- High School: Deland High
- Middle School: Deland Middle
- School Elementary: Citrus Grove Elementary
Garage and Parking
- Garage Spaces: 2.00
- Open Parking Spaces: 0.00
- Parking Features: Driveway, Workshop in Garage
Eco-Communities
- Water Source: Public
Utilities
- Carport Spaces: 0.00
- Cooling: Central Air
- Heating: Central
- Pets Allowed: Yes
- Sewer: Public Sewer
- Utilities: Cable Available, Electricity Connected, Public
Finance and Tax Information
- Home Owners Association Fee: 135.00
- Insurance Expense: 0.00
- Net Operating Income: 0.00
- Other Expense: 0.00
- Tax Year: 2024
Other Features
- Appliances: Dishwasher, Microwave, Range, Refrigerator
- Association Name: Lakes Of Deland Association, Inc / Teresa Schwarz
- Association Phone: 386-603-2379
- Country: US
- Furnished: Unfurnished
- Interior Features: Ceiling Fans(s), High Ceilings, PrimaryBedroom Upstairs
- Legal Description: LOT 10 LAKES OF DELAND PHASE I MB 51 PGS 70-74 INC PER OR 5614 PGS 3506-3507 PER OR 6347 PG 4907 PER UNREC DC PER OR 7774 PG 2727 PER OR 7774 PG 2726
- Levels: Two
- Area Major: 32724 - Deland
- Occupant Type: Vacant
- Parcel Number: 6038-27-00-0100
- Possession: Close Of Escrow
- Style: Contemporary, Florida
- View: Trees/Woods, Water
- Views: 155
- Zoning Code: RPUD
Nearby Subdivisions
1705 Deland Area Sec 4 S Of K
Arroyo Vista
Azalea Walkplymouth
Bent Oaks
Bentley Green
Berkshires In Deanburg 041730
Berrys Ridge
Blue Lake Heights
Blue Lake Woods
Camellia Park Blk 107 Deland
Canopy At Blue Lake
Canopy Terrace
Coastal Gardens At Town Center
Country Club Estates
Cresswind At Victoria Gardens
Cresswind Deland Phase 1
Crestland Estates
Daniels
Daytona
Daytona Park Estates
Deland
Deland Area Sec 4
Deland E 160 Ft Blk 142
Deland Hlnds Add 06
Deland Manor
Deltona
Domingo Reyes Grant
East Kentucky Oaks
Eastbrook Ph 02
Ellichs
Evergreen Terrace
Farrars Lt 01 Assessors Deland
Glen Eagles
Glen Eagles Golf Villa
Golfview Heights
Groveland Heights
Heather Glen
Hords Resub Pine Heights Delan
Huntington Downs
Jacobs Landing
Lake Lindley Village
Lake Molly Sub
Lake Ruby And Lake Byron
Lake Talmadge Lake Front
Lake Winnemissettt Oaks
Lakes Of Deland Ph 01
Lakewood
Lakewood Park
Lakewood Park Ph 1
Lakewood Park Ph 2
Landorlks Acres 1st Add
Live Oak Park
Long Leaf Plantation
Lost Pines
New England Village
None
North Ridge
Norwood Add 01
Norwood Add 03
Not In Subdivision
Not On List
Not On The List
Orange Acres
Other
Pine Hills Blks 8182 100 101
Plymouth Heights Deland
Plymouth Place
Reserve At Victoria Phase Ii
Reservevictoria Ph 1
Reservevictoria Ph 2
Reservevictoriaph 1
Rogers Deland
Saddlebrook
Saddlebrook Sub
Shermans S 012 Blk 132 Deland
South Boston Hills
South Lake
Taylor Woods
The Reserve At Victoria
Timbers
Trails West
Trails West Ph 02
Trails West Un 02
Trinity Gardens Phase 1
University Site
University Terrace Deland
Valencia Villas
Victoria Gardens
Victoria Gardens Ph 5
Victoria Gardens Ph 6
Victoria Gardens Ph 8
Victoria Hills
Victoria Hills Ph 3
Victoria Hills Ph 4
Victoria Hills Ph 6
Victoria Hills Phase 3
Victoria Oaks Ph A
Victoria Oaks Ph B
Victoria Oaks Ph C
Victoria Oaks Ph D
Victoria Oaks Phase B
Victoria Park
Victoria Park Inc 04
Victoria Park Inc Four Nw
Victoria Park Increment 02
Victoria Park Increment 02 Nor
Victoria Park Increment 03
Victoria Park Increment 03 Nor
Victoria Park Increment 03 Sou
Victoria Park Increment 04 Nor
Victoria Park Increment 4 Nort
Victoria Park Increment 5 Nort
Victoria Park Ne Inc One
Victoria Park Ne Increment 01
Victoria Park Northeast Increm
Victoria Park Se Increment 01
Victoria Park Southeast Increm
Victoria Park Southwest Increm
Victoria Park Sw Increment 01
Victoria Trails
Victoria Trails Northwest 7 Ph
Victoria Trls Northwest 7 2bb
Waterford
Waterford Lakes
Waterford Lakes Un 01
Wellington Woods
Westminster Wood
Wild Acres
Winnemissett Park
Woodmont Heights
Similar Properties
Contact Info
- The Real Estate Professional You Deserve
- Mobile: 904.248.9848
- phoenixwade@gmail.com
