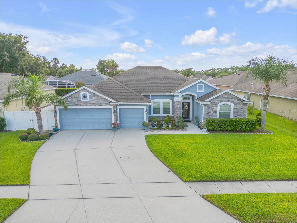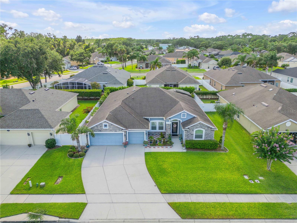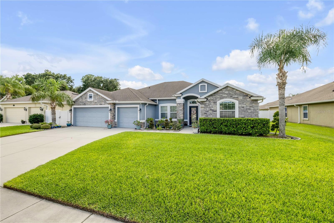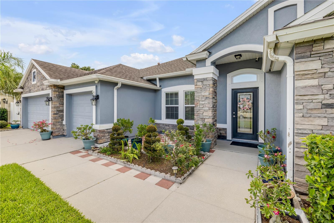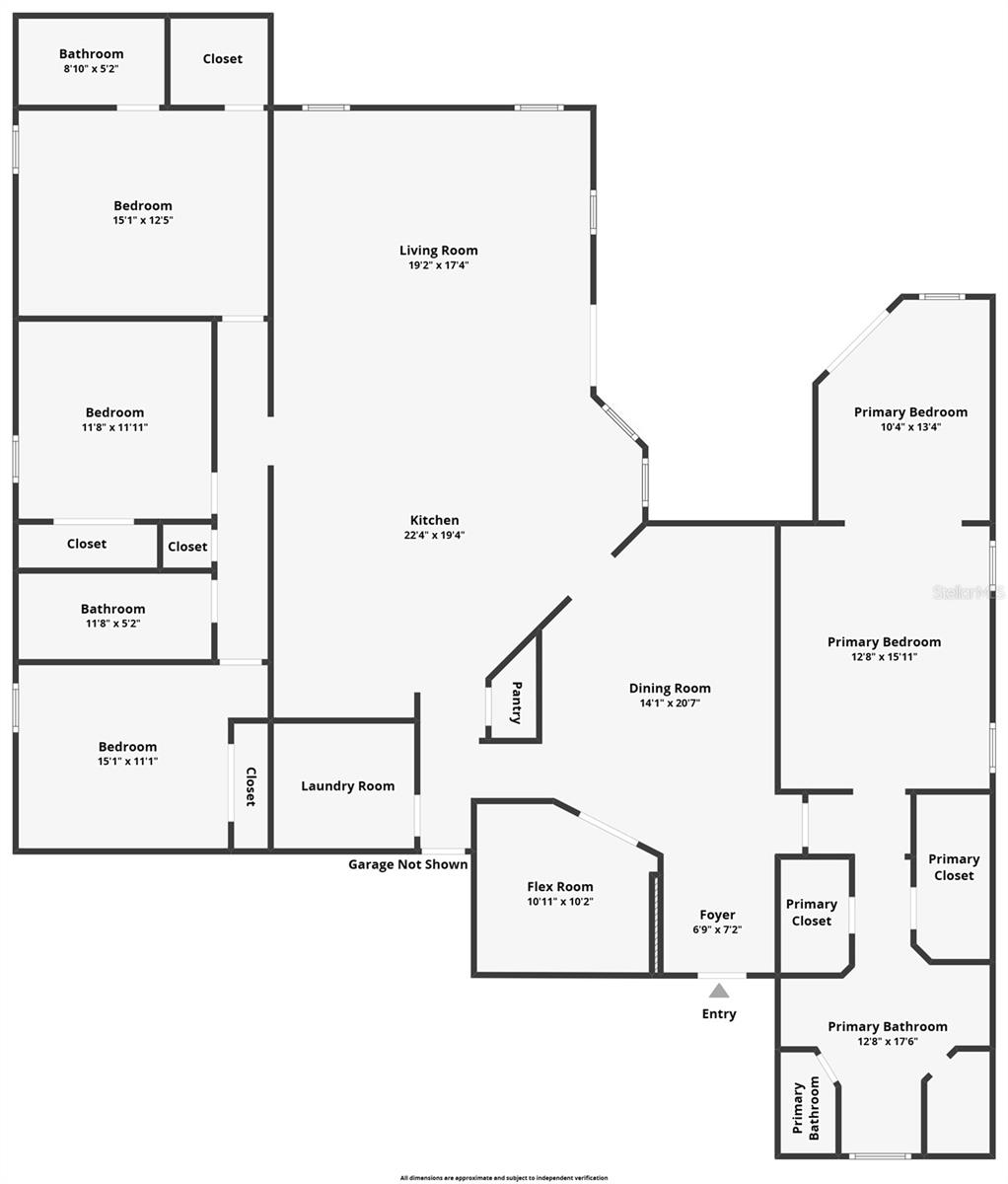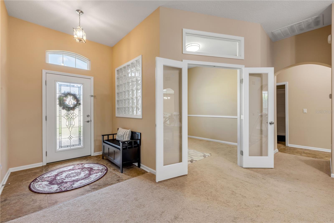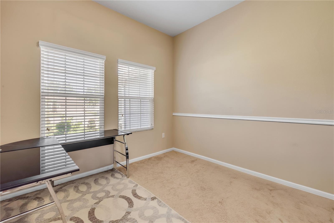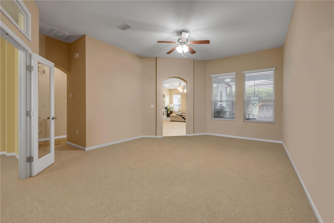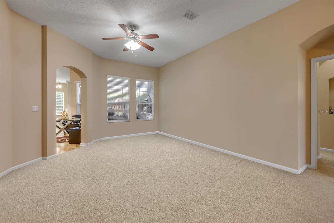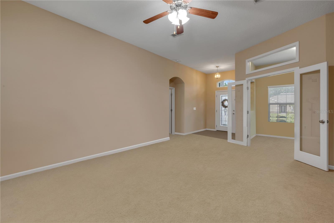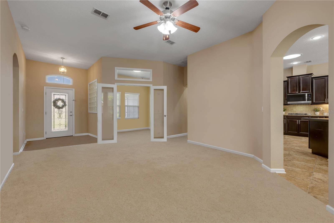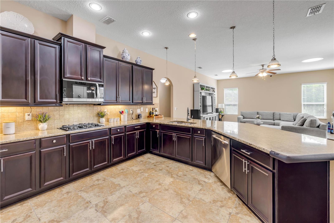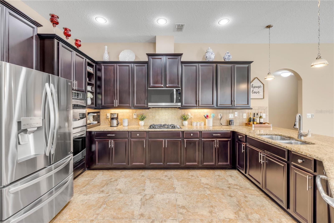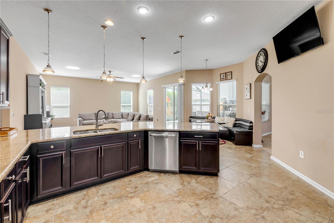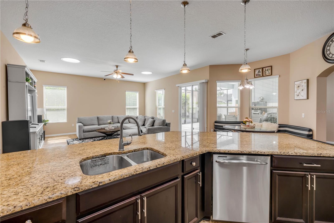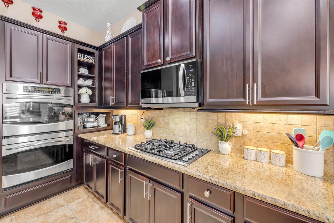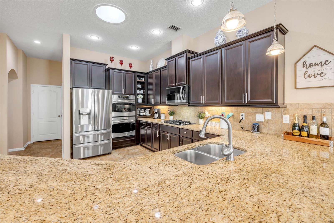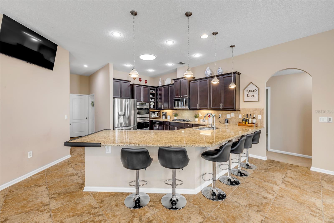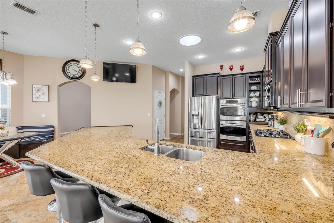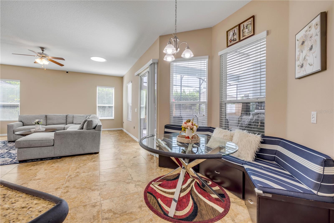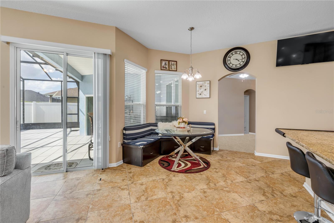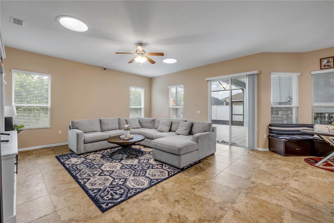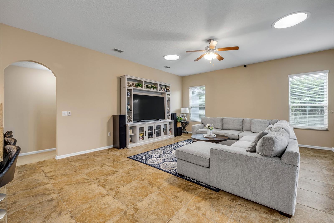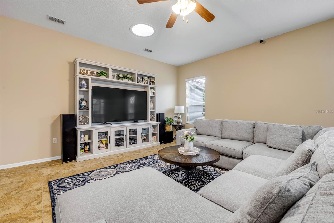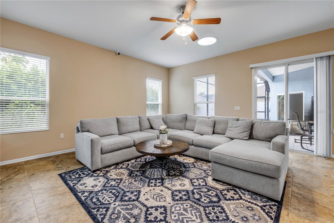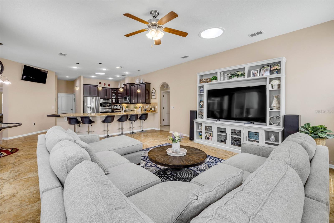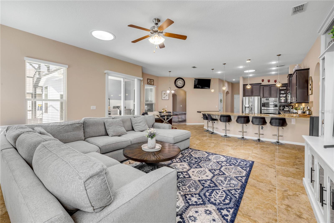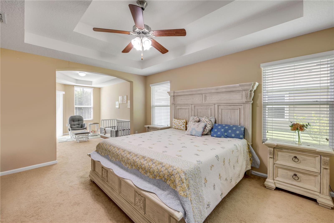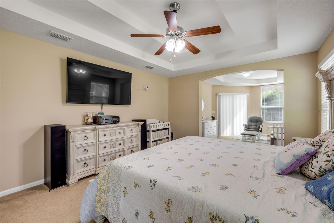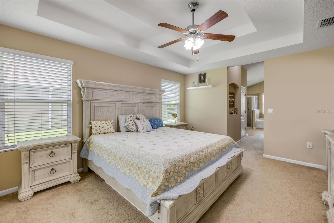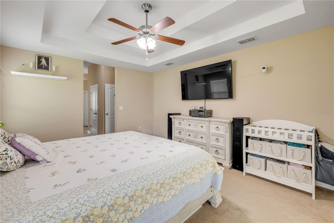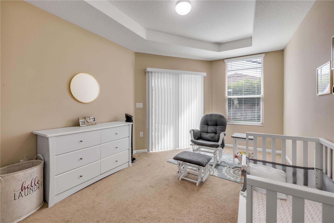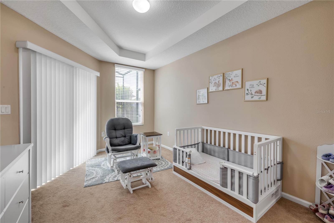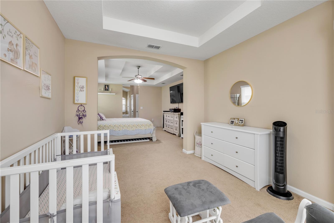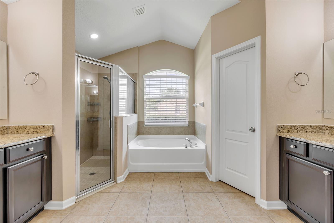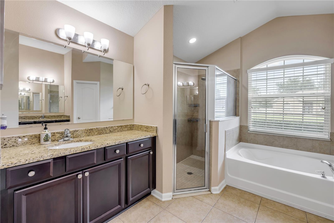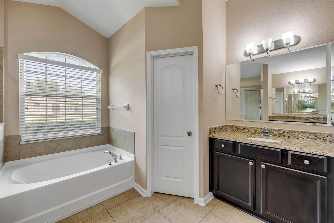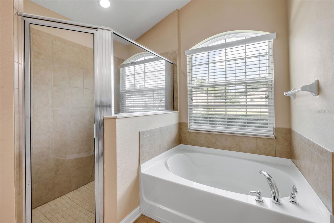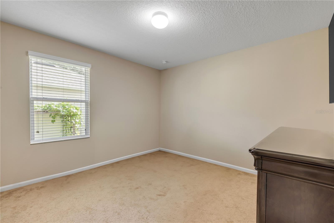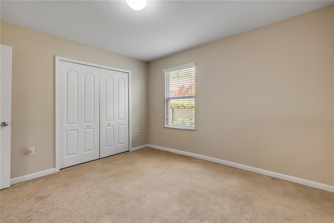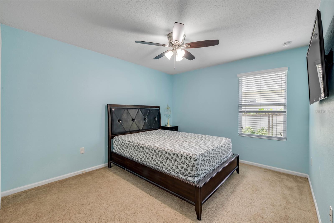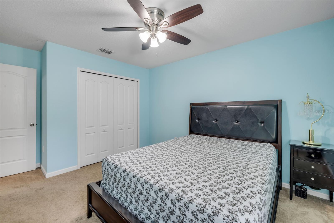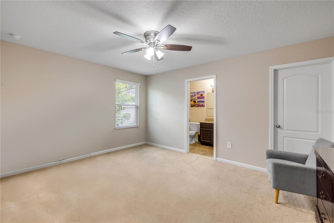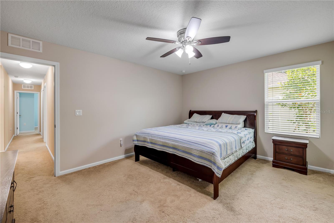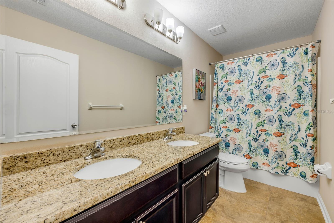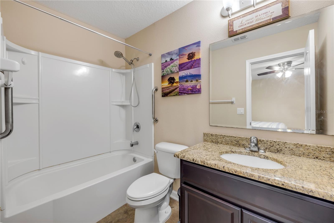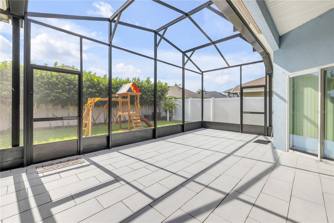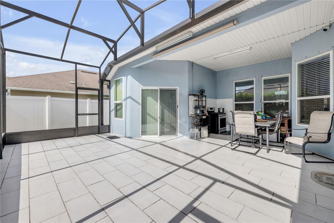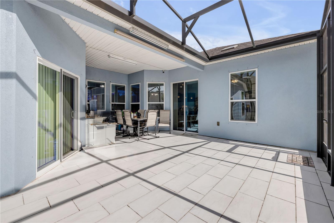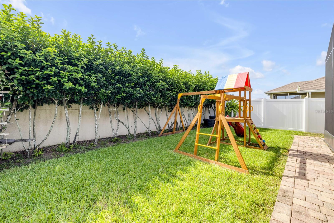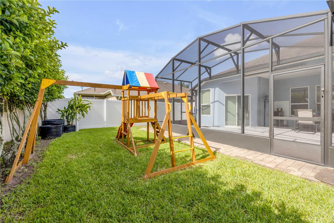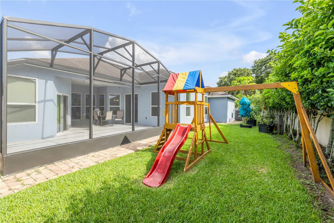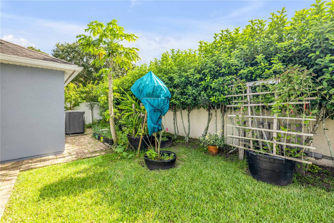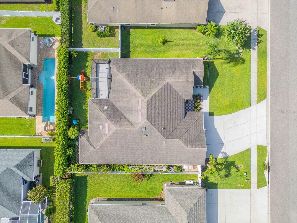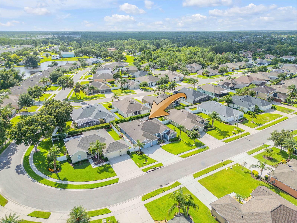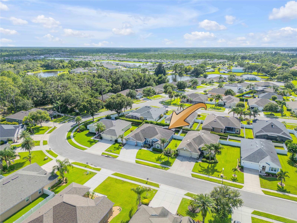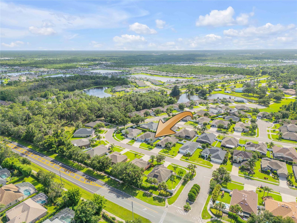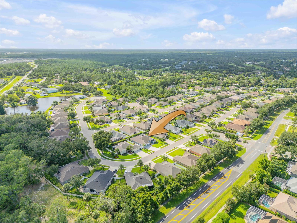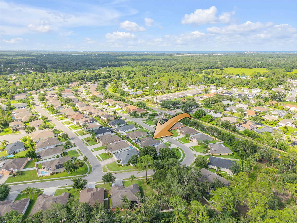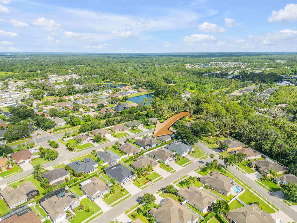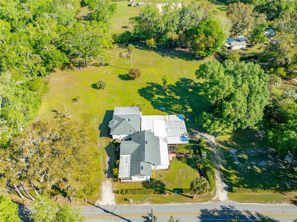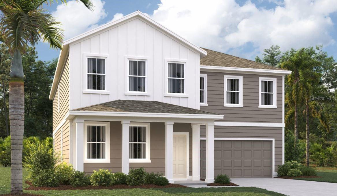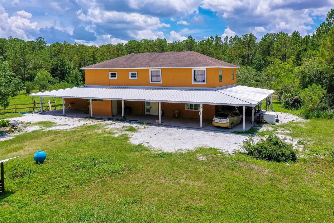PRICED AT ONLY: $538,000
Address: 710 Grape Ivy Lane, NEW SMYRNA BEACH, FL 32168
Description
Stunning four bedroom, three bath home with office and whole house generator in Sugar Mill Gardens! This beautifully upgraded split floor plan home offers comfort, luxury, and functionalityplus a dedicated private office, and an oversized three car garage with sealed floors and attic storage access. Go inside to discover a flowing open layout with sun tunnels that flood the home with natural light. The expansive chef's kitchen is a showstopper, featuring custom 42 inch cabinetry, granite countertops, dual GE Profile electric ovens, GE Profile gas cooktop, walk in pantry and a cozy bay window dinette with built in storage. The large main suite is a peaceful retreat, boasting a spacious sitting area, two walk in closets and direct access to the custom tiled patio. The spa like primary bath includes double vanities, a garden tub and an oversized walk in shower. An en suite fourth bedroom with a full bath, sink, soaking tub, and large walk in closet offers ideal accommodations for guests or family. Enjoy endless hot water from the natural gas tankless water heater and peace of mind from the whole house generator with an automatic transfer switch. The 6 foot vinyl privacy fence with two gates add lasting value and security. A professionally landscaped garden includes a variety of fruits and vegetables ideal for green thumbs and home chefs alike. Outdoors feature a spacious custom screened patio. The yard is fully irrigated, and storm shutters, gutters, and downspouts provide added protection and convenience. On a peaceful street in Sugar Mill Gardens, this home includes private golf cart access to the prestigious Sugar Mill Golf & Country Club. Optional club memberships provide access to premier amenities including dining, golf, pickleball, tennis and a community pool. Conveniently near beaches, shopping, dining and Interstate 95, this home combines luxury, lifestyle and location in one incredible package.
Property Location and Similar Properties
Payment Calculator
- Principal & Interest -
- Property Tax $
- Home Insurance $
- HOA Fees $
- Monthly -
For a Fast & FREE Mortgage Pre-Approval Apply Now
Apply Now
 Apply Now
Apply Now- MLS#: V4943587 ( Residential )
- Street Address: 710 Grape Ivy Lane
- Viewed: 53
- Price: $538,000
- Price sqft: $141
- Waterfront: No
- Year Built: 2013
- Bldg sqft: 3812
- Bedrooms: 4
- Total Baths: 3
- Full Baths: 3
- Garage / Parking Spaces: 3
- Days On Market: 56
- Additional Information
- Geolocation: 29.0337 / -80.9831
- County: VOLUSIA
- City: NEW SMYRNA BEACH
- Zipcode: 32168
- Subdivision: Sugar Mill Gardens
- Provided by: PREMIER SOTHEBYS INTL REALTY
- Contact: Jennifer Matacale
- 386-761-2172

- DMCA Notice
Features
Building and Construction
- Builder Model: Azalea
- Builder Name: DR Horton
- Covered Spaces: 0.00
- Exterior Features: Hurricane Shutters, Rain Gutters
- Fencing: Fenced
- Flooring: Carpet, Ceramic Tile
- Living Area: 2738.00
- Roof: Shingle
Land Information
- Lot Features: Landscaped, Paved
Garage and Parking
- Garage Spaces: 3.00
- Open Parking Spaces: 0.00
- Parking Features: Garage Door Opener
Eco-Communities
- Water Source: Public
Utilities
- Carport Spaces: 0.00
- Cooling: Central Air
- Heating: Central, Electric
- Pets Allowed: Cats OK, Dogs OK, Yes
- Sewer: Public Sewer
- Utilities: Cable Connected, Electricity Connected, Natural Gas Connected, Sewer Connected, Water Connected
Finance and Tax Information
- Home Owners Association Fee: 713.00
- Insurance Expense: 0.00
- Net Operating Income: 0.00
- Other Expense: 0.00
- Tax Year: 2024
Other Features
- Appliances: Built-In Oven, Cooktop, Dishwasher, Disposal, Gas Water Heater, Microwave, Refrigerator
- Association Name: Sugar MIll Gardens HOA
- Country: US
- Furnished: Unfurnished
- Interior Features: Ceiling Fans(s), Eat-in Kitchen, High Ceilings, Primary Bedroom Main Floor, Stone Counters, Vaulted Ceiling(s), Walk-In Closet(s), Window Treatments
- Legal Description: LOT 97 SUGAR MILL GARDENS MB 54 PG 33 PER OR 6486 PG 4265 PER OR 6697 PG 3316 PER OR 6835 PG 4686 PER OR 7025 PG 1993 PER OR 7198 PGS 1289-1290 PER OR 7226 PGS 1141-1142 PER OR 7777 PG 0306
- Levels: One
- Area Major: 32168 - New Smyrna Beach
- Occupant Type: Owner
- Parcel Number: 00-73-15-03-00-0970
- Possession: Close Of Escrow
- View: Garden, Trees/Woods
- Views: 53
- Zoning Code: R2
Nearby Subdivisions
Alcott
Andrews New Smyrna
Aqua Golf
Ardisia Park
Ashby Cove Estates
Ashton
Brae Burn
Chilton Homestead
Coastal Woods
Coastal Woods Un A1
Coastal Woods Un B1
Coastal Woods Un B2
Coastal Woods Un C
Coastal Woods Un D
Coastal Woods Unit D
Colee 181734
Copper Creek
Corbin Park
Corbin Park Sub Un 3
Corbin Park Unit 03
Daughertys
Daughertys New Smyrna
Daughterys
Edson Ridge
Ellison Acres
Ellison Acres 02
Ellison Acres 03
Ellison Homes Royal
Fairgreen
Fairgreen Hoa
Fairgreen Hoa Unit Vi
Fairgreen Square
Fairgreen Unit 1-b
Fe Lovejoys Sub
Florida Days Ph 01
Florida Farms Acres
Glencoe Farms Parcel15
Golf Villas At Turnbull Bay
Golf Villas At Turnbull Bay Un
Goudy
Hamilton Add
Hesters
Hidden Pines
Hord
Howe
Howe Curriers Allotment
Howe Curriers Allotment 13
Indian River Plantation
Inlet Shores
Inwood
Isleboro
Isles Of Sugar Mill
Isles Sugar Mill
Islesboro
Islesboro Sec 02
Joseph Bonnelly Grant Sec 42
Lake Waterford Estates
Lakewood Terrace
Liberty Village
Liberty Village Sub
Lowd
Lowds
Meadows Sugar Mill
Napier & Hull Grant
Nielsen Rep Turnbull Shores
None
Not In A Subdivison
Not In Subdivision
Not On List
Not On The List
Oak Lake Preserve
Oak Lea Village
Oak Leaf Preserve
Oak Leaf Preserve Ph 1
Oak Leaf Preserve Ph 2
Old Mission Cove Ph 1
Old Mission Cove Tr H Ph 2
Oliver
Oliver Estates
Osprey Cove
Osprey Cove Ph 02
Other
Palms
Palms At Venetian Bay
Palms Ph 1
Palms Ph 2a
Palms Ph 2b
Palms Ph 3
Palms Ph 5
Palmsph 1
Palmsph 2b
Palmsph 3
Palmsph 5
Palmsphase 5
Parkside
Pine Island
Pine Island Ph 01
Pine Island Ph 01 Rep
Pine Island Ph 02
Portofino Gardens Ph 1
Portofino Gardens Ph2
Quail Roost Ranches
Riverside Park New Smyrna
Ross
Sabal Lakes
Saddle Club Estates
Savona South
Sheldons New Smyrna
Smyrna Estates
Spanish Mission Heights
St Andrews
Sugar Mill
Sugar Mill Cntry Club Estates
Sugar Mill Country Club Estat
Sugar Mill Country Club Estate
Sugar Mill Gardens
Sugar Mill Trails East
Tara Trail
The Palms At Venetian Bay
Tiffany Homes At Venetian Bay
Turnbull Bay Country Club Est
Turnbull Bay Country Club & Es
Turnbull Bay Country Club Esta
Turnbull Bay Estates
Turnbull Bay Woods
Turnbull Crossings
Turnbull Heights
Turnbull Shores
Turnbull Shores Lots 199
Turnbull Shores Lts 0199 Inc
Turnbull Shores Lts 10001257 I
Tymber Trace Ph 01
Tymber Trace Ph 02
Tymber Trace Phase 1
Venetian Bat Un 01 Ph 01b
Venetian Bay
Venetian Bay Ph 01a
Venetian Bay Ph 02 Un 01
Venetian Bay Ph 1a
Venetian Bay Ph 1b
Venetian Bay Ph 1b Unit 01
Venetian Bay Ph 1b Unit 02
Venetian Way
Verano At Venetian Bay
Verano/venetian Bay
Veranovenetian Bay
Wards Sub
Wj Manning
Woodlands At Sugar Mill Ph 01
Yacht Club Island Estate
Yacht Club Island Estates
Yacht Club Island Estates Prcl
Similar Properties
Contact Info
- The Real Estate Professional You Deserve
- Mobile: 904.248.9848
- phoenixwade@gmail.com
