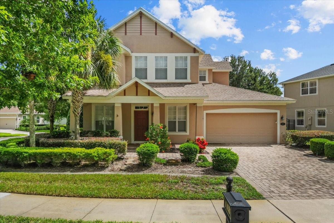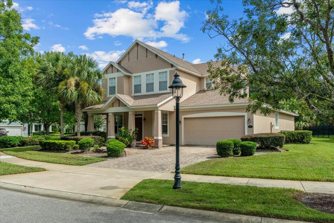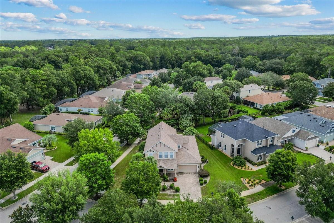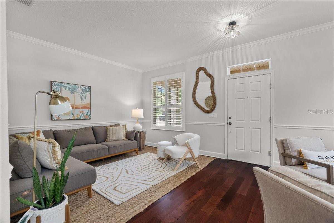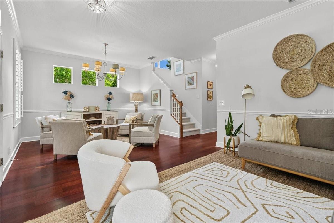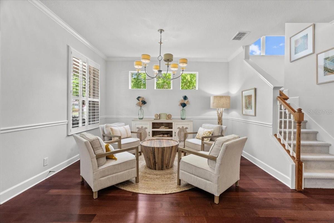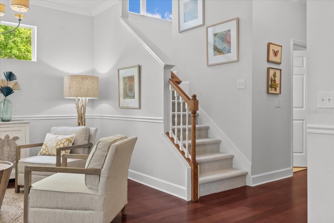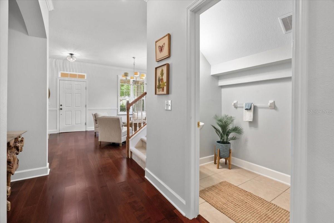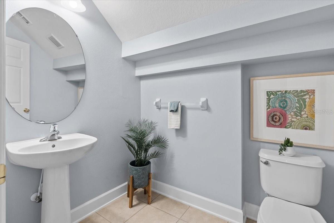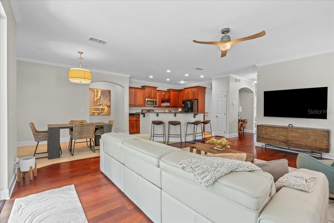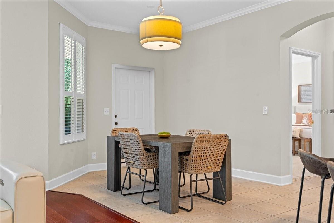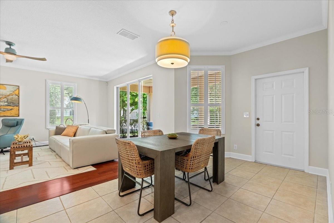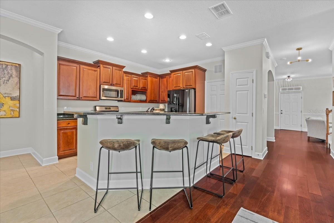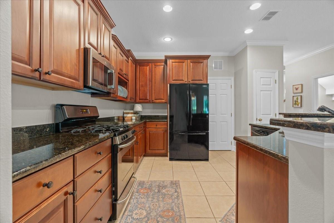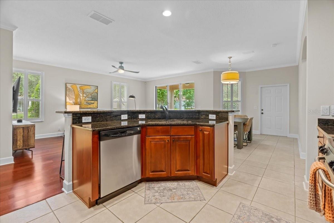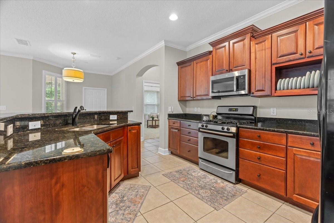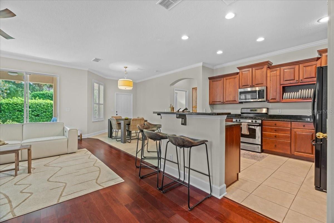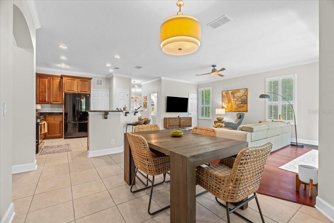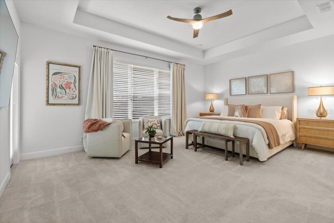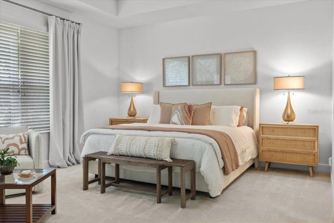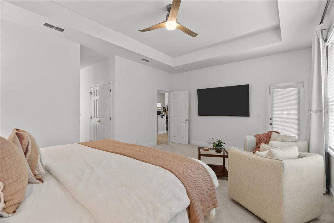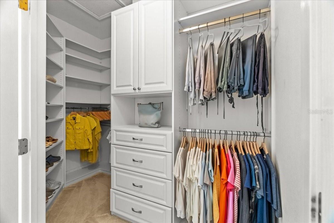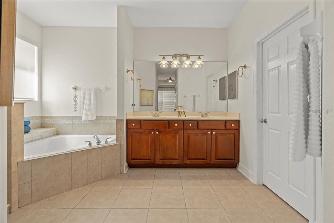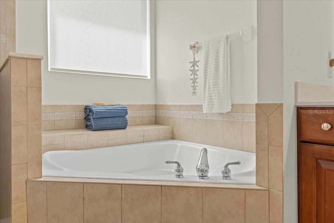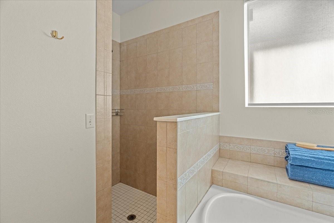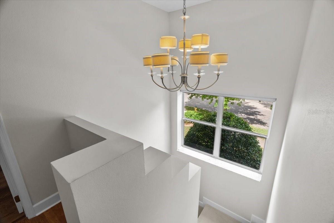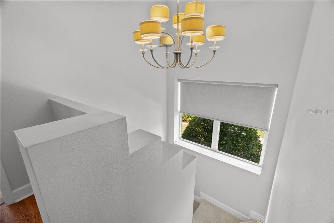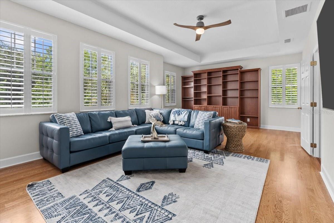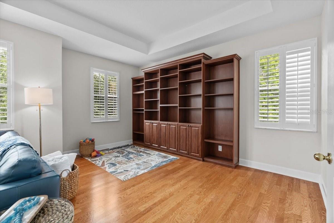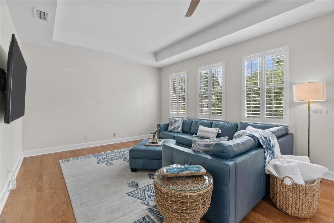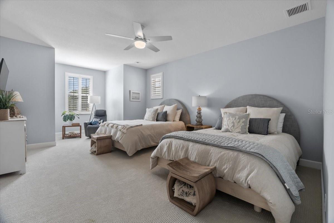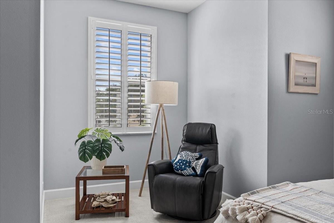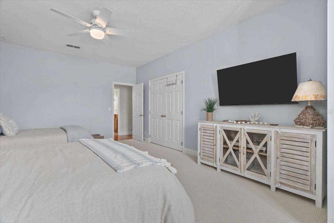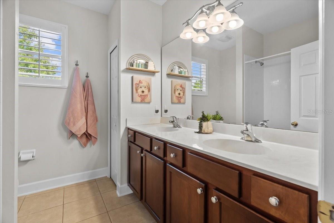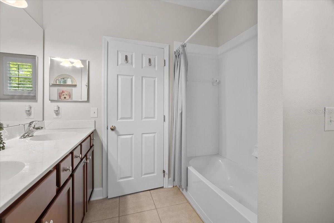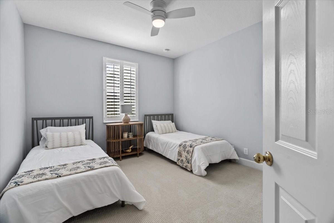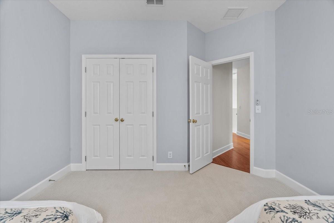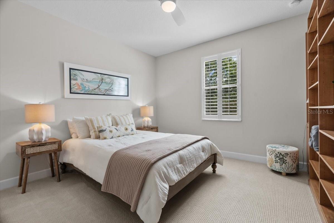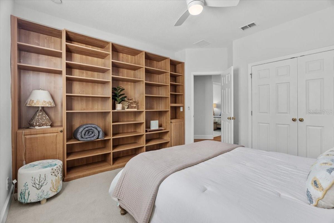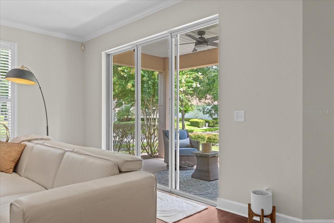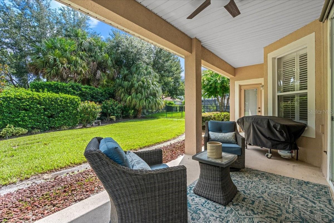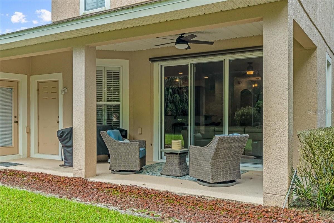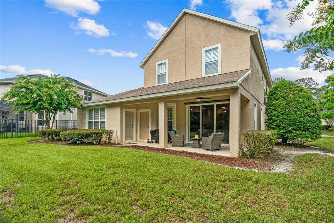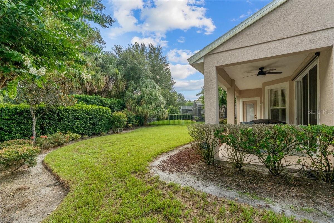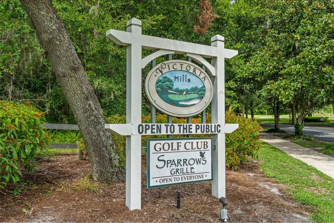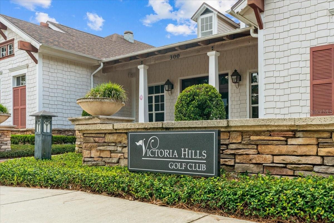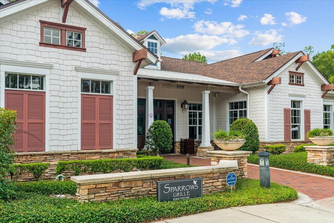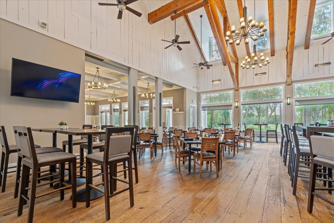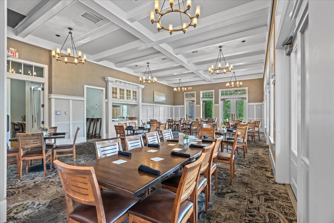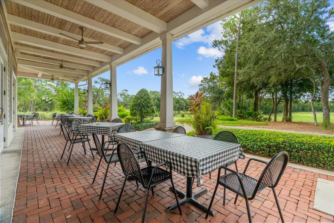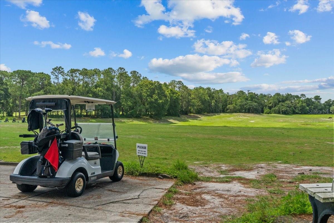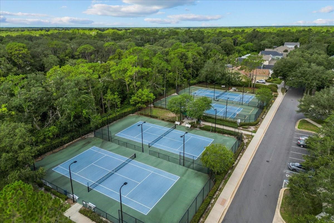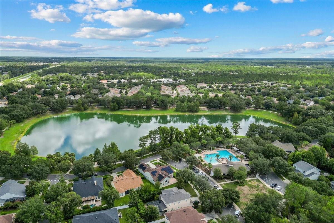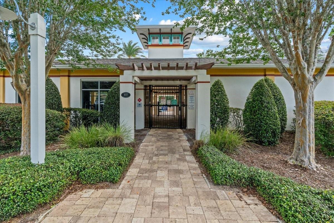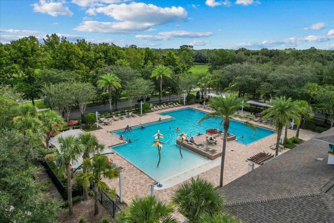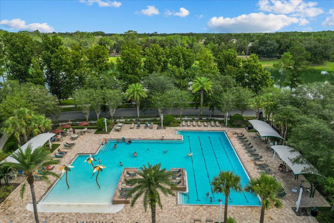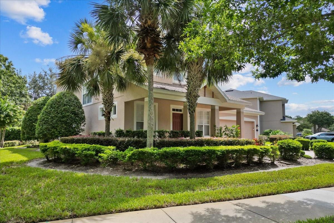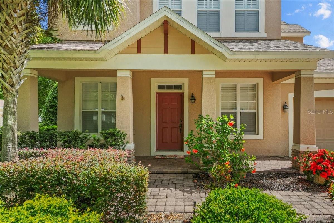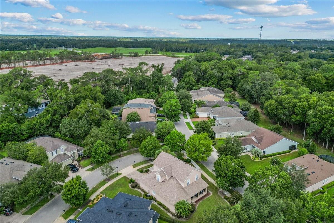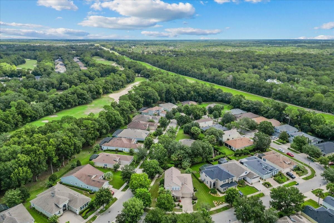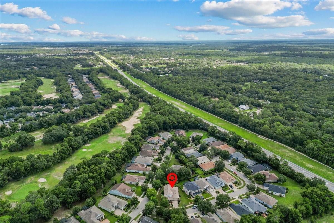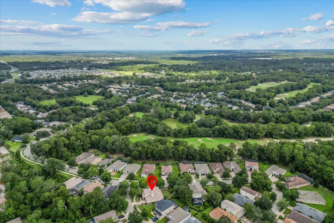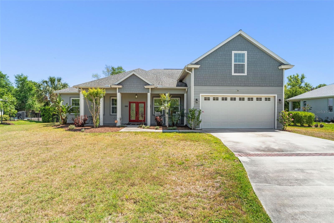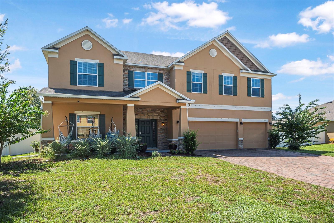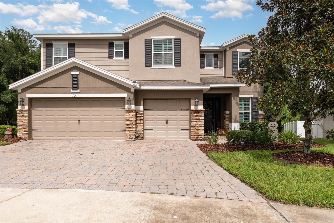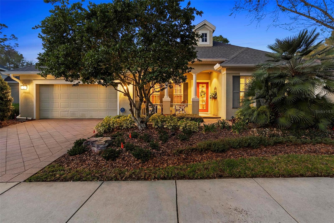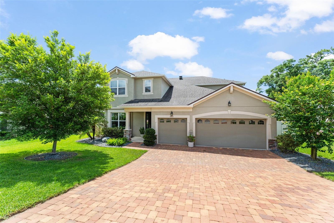PRICED AT ONLY: $617,000
Address: 118 Birchmont Drive, DELAND, FL 32724
Description
PRICE IMPROVEMENT, this is the time to make this home yours! 4 BEDROOM PLUS SPACIOUS BONUS ROOM HOME IN DESIRABLE GOLF COMMUNITY OF VICTORIA HILLS!
If what you are looking for is a space for everyone, this is your new home. Welcome to this beautifully maintained 2 story home nestled in a sought after golf community, offering the perfect blend of comfort, style, and convenience. Situated on a spacious corner lot, this home features an open concept layout, welcoming you with a bright sitting space which flows seamlessly into the open dining, family room and kitchen areaperfect for entertaining and everyday living. Adding to this, this home features an ideal desirable first floor primary suite, with two dreamy large walking closets with built in shelving and organizers, followed by a perfect sized ensuite bathroom with double vanity, shower and soaking tub.
From the family room you can step outside through the sliding doors into a peaceful back porch, ideal for morning reading or weekend cookouts. Back in the kitchen, equipped with updated appliances, you will find lots of space with the 42" cherry wood cabinets with crown trim molding and beautiful quartz countertops.
As you walk upstairs you will enjoy a nice window that brings lots of light to the home, and features a modern electric blind for privacy. The spacious second floor will surprise you with plenty of room. Three generously sized bedrooms along with a versatile gathering space, ideal as a game room, TV lounge, or second living area.
Thoughtful upgrades include plantation shutters on nearly every window, a new garage door, automatic privacy blinds, and a whole home water purification system. Enjoy modern convenience with remote controlled fans and lighting in every room, High ceilings, crown molding, fresh interior paint, and brand new carpeting.
This home truly shows like a model, with 2.5 bathrooms and smart design throughout.
Low HOA under $220/month covers cable, high speed internet, irrigation water, waste management, and access to top tier community amenitiesincluding pools, gyms, tennis and pickleball courts, and more.
Located just minutes from I 4, Downtown DeLand, and neighboring cities, this home delivers upscale living in a prime location.
Property Location and Similar Properties
Payment Calculator
- Principal & Interest -
- Property Tax $
- Home Insurance $
- HOA Fees $
- Monthly -
For a Fast & FREE Mortgage Pre-Approval Apply Now
Apply Now
 Apply Now
Apply Now- MLS#: V4944018 ( Residential )
- Street Address: 118 Birchmont Drive
- Viewed: 105
- Price: $617,000
- Price sqft: $161
- Waterfront: No
- Year Built: 2007
- Bldg sqft: 3824
- Bedrooms: 4
- Total Baths: 3
- Full Baths: 2
- 1/2 Baths: 1
- Garage / Parking Spaces: 2
- Days On Market: 96
- Additional Information
- Geolocation: 28.9706 / -81.2672
- County: VOLUSIA
- City: DELAND
- Zipcode: 32724
- Subdivision: Victoria Park Increment 03 Sou
- Elementary School: Freedom Elem
- Middle School: Deland Middle
- High School: Deland High
- Provided by: DASH REAL ESTATE COMPANY
- Contact: Fabiola Garcia Prahl
- 386-490-3632

- DMCA Notice
Features
Building and Construction
- Builder Model: The Yale
- Builder Name: St Joe Homebuilding
- Covered Spaces: 0.00
- Exterior Features: Private Mailbox, Shade Shutter(s), Sidewalk, Sliding Doors
- Flooring: Carpet, Ceramic Tile, Hardwood
- Living Area: 3059.00
- Roof: Shingle
Property Information
- Property Condition: Completed
Land Information
- Lot Features: Corner Lot, City Limits, Near Golf Course, Sidewalk, Paved
School Information
- High School: Deland High
- Middle School: Deland Middle
- School Elementary: Freedom Elem
Garage and Parking
- Garage Spaces: 2.00
- Open Parking Spaces: 0.00
Eco-Communities
- Water Source: Public
Utilities
- Carport Spaces: 0.00
- Cooling: Central Air
- Heating: Electric, Natural Gas
- Pets Allowed: Cats OK, Dogs OK
- Sewer: Public Sewer
- Utilities: Cable Connected, Electricity Connected, Natural Gas Connected, Sewer Connected, Sprinkler Recycled, Underground Utilities, Water Connected
Amenities
- Association Amenities: Cable TV, Clubhouse, Fitness Center, Park, Pickleball Court(s), Playground, Pool, Recreation Facilities, Tennis Court(s), Trail(s)
Finance and Tax Information
- Home Owners Association Fee Includes: Cable TV, Pool, Internet, Maintenance Grounds, Recreational Facilities, Trash
- Home Owners Association Fee: 219.00
- Insurance Expense: 0.00
- Net Operating Income: 0.00
- Other Expense: 0.00
- Tax Year: 2024
Other Features
- Appliances: Dishwasher, Disposal, Dryer, Electric Water Heater, Microwave, Range, Refrigerator, Washer, Water Purifier
- Association Name: Leland Management / Tracey Highlands
- Country: US
- Interior Features: Ceiling Fans(s), Crown Molding, High Ceilings, Kitchen/Family Room Combo, Open Floorplan, Primary Bedroom Main Floor, Solid Wood Cabinets, Thermostat, Walk-In Closet(s)
- Legal Description: LOT 387 VICTORIA PARK INCREMENT THREE SOUTHWEST MB 51 PGS 193-205 INC PER OR 5685 PGS 4336-4337 PER OR 6236 PG 0222 PER OR 6431 PG 3789 PER OR 6431 PG 3814 PER OR 6516 2953 PER OR 6837 PGS 2130-2131 PER OR 8329 PG 1166
- Levels: Two
- Area Major: 32724 - Deland
- Occupant Type: Owner
- Parcel Number: 703503003870
- Possession: Close Of Escrow
- Style: Traditional
- Views: 105
- Zoning Code: R-1
Nearby Subdivisions
1705 Deland Area Sec 4 S Of K
Arroyo Vista
Azalea Walkplymouth
Bent Oaks
Bentley Green
Berkshires In Deanburg 041730
Berrys Ridge
Blue Lake Heights
Blue Lake Woods
Camellia Park Blk 107 Deland
Canopy At Blue Lake
Canopy Terrace
Coastal Gardens At Town Center
Country Club Estates
Cresswind At Victoria Gardens
Cresswind Deland Phase 1
Crestland Estates
Daniels
Daytona
Daytona Park Estates
Deland
Deland Area Sec 4
Deland E 160 Ft Blk 142
Deland Hlnds Add 06
Deland Manor
Deltona
Domingo Reyes Grant
East Kentucky Oaks
Eastbrook Ph 02
Ellichs
Evergreen Terrace
Farrars Lt 01 Assessors Deland
Glen Eagles
Glen Eagles Golf Villa
Golfview Heights
Groveland Heights
Heather Glen
Hords Resub Pine Heights Delan
Huntington Downs
Jacobs Landing
Lake Lindley Village
Lake Molly Sub
Lake Ruby And Lake Byron
Lake Talmadge Lake Front
Lake Winnemissettt Oaks
Lakes Of Deland Ph 01
Lakewood
Lakewood Park
Lakewood Park Ph 1
Lakewood Park Ph 2
Landorlks Acres 1st Add
Live Oak Park
Long Leaf Plantation
Lost Pines
New England Village
None
North Ridge
Norwood Add 01
Norwood Add 03
Not In Subdivision
Not On List
Not On The List
Orange Acres
Other
Pine Hills Blks 8182 100 101
Plymouth Heights Deland
Plymouth Place
Reserve At Victoria Phase Ii
Reservevictoria Ph 1
Reservevictoria Ph 2
Reservevictoriaph 1
Rogers Deland
Saddlebrook
Saddlebrook Sub
Shermans S 012 Blk 132 Deland
South Boston Hills
South Lake
Taylor Woods
The Reserve At Victoria
Timbers
Trails West
Trails West Ph 02
Trails West Un 02
Trinity Gardens Phase 1
University Site
University Terrace Deland
Valencia Villas
Victoria Gardens
Victoria Gardens Ph 5
Victoria Gardens Ph 6
Victoria Gardens Ph 8
Victoria Hills
Victoria Hills Ph 3
Victoria Hills Ph 4
Victoria Hills Ph 6
Victoria Hills Phase 3
Victoria Oaks Ph A
Victoria Oaks Ph B
Victoria Oaks Ph C
Victoria Oaks Ph D
Victoria Oaks Phase B
Victoria Park
Victoria Park Inc 04
Victoria Park Inc Four Nw
Victoria Park Increment 02
Victoria Park Increment 02 Nor
Victoria Park Increment 03
Victoria Park Increment 03 Nor
Victoria Park Increment 03 Sou
Victoria Park Increment 04 Nor
Victoria Park Increment 4 Nort
Victoria Park Increment 5 Nort
Victoria Park Ne Inc One
Victoria Park Ne Increment 01
Victoria Park Northeast Increm
Victoria Park Se Increment 01
Victoria Park Southeast Increm
Victoria Park Southwest Increm
Victoria Park Sw Increment 01
Victoria Trails
Victoria Trails Northwest 7 Ph
Victoria Trls Northwest 7 2bb
Waterford
Waterford Lakes
Waterford Lakes Un 01
Wellington Woods
Westminster Wood
Wild Acres
Winnemissett Park
Woodmont Heights
Similar Properties
Contact Info
- The Real Estate Professional You Deserve
- Mobile: 904.248.9848
- phoenixwade@gmail.com
