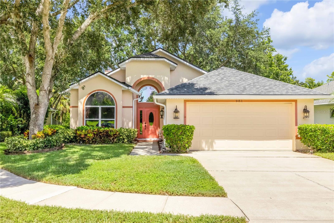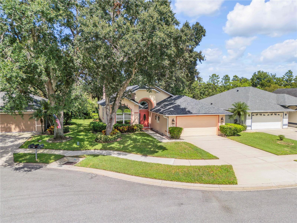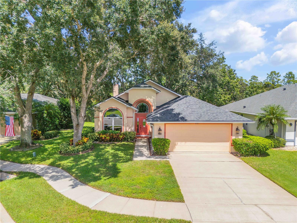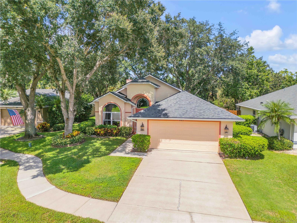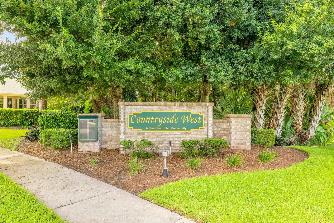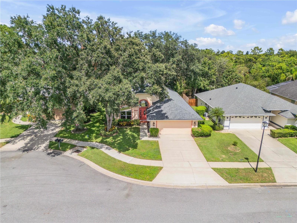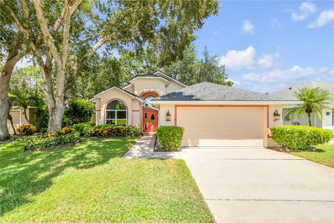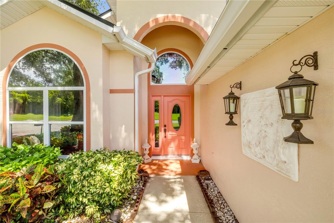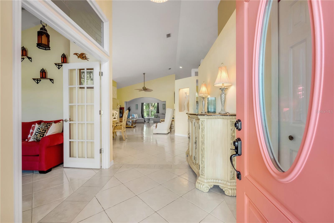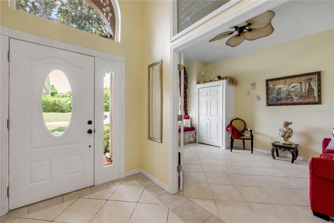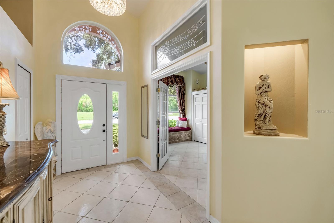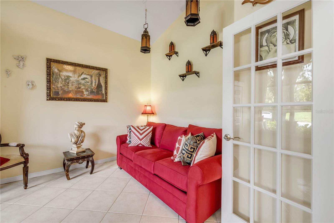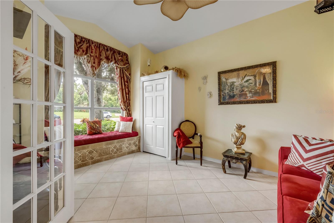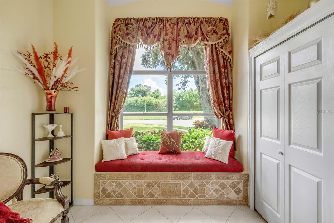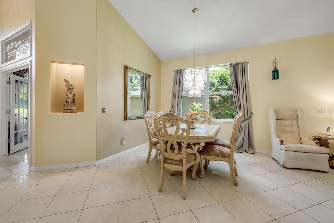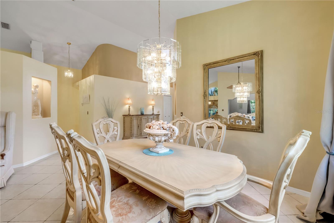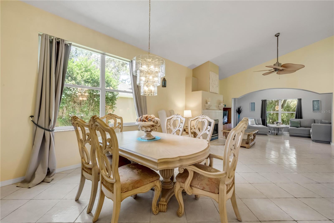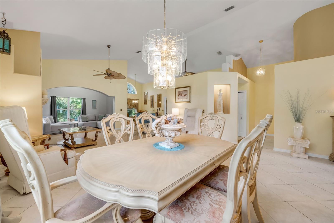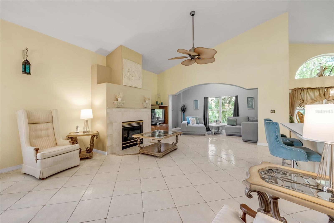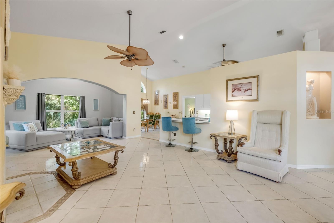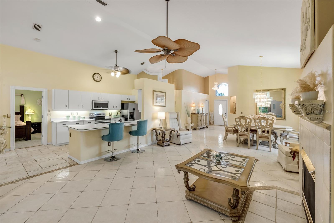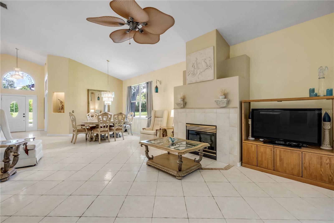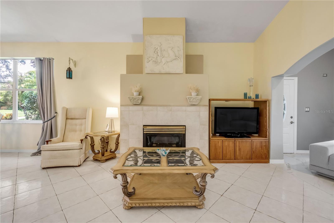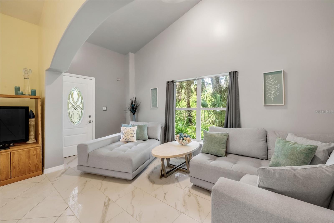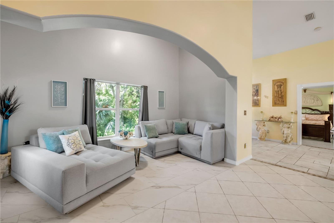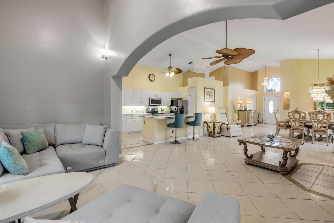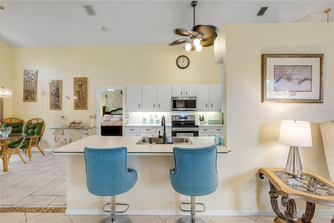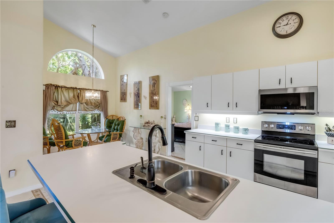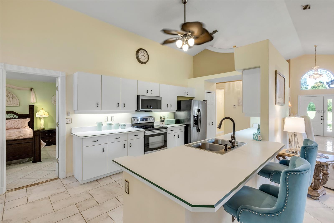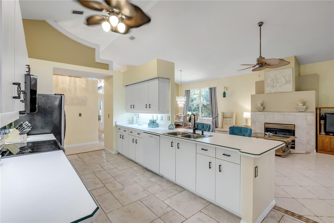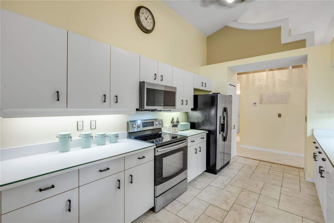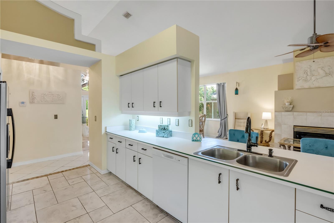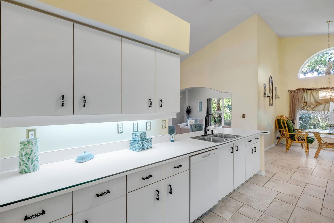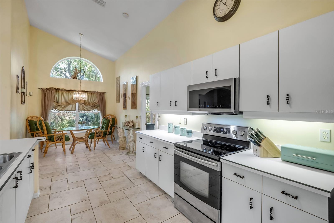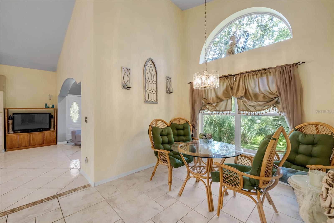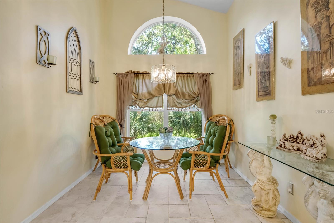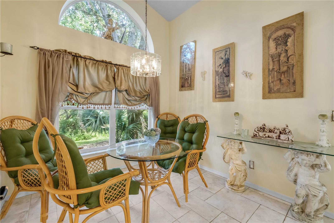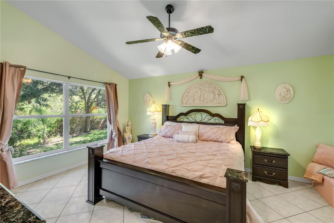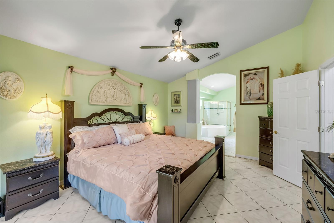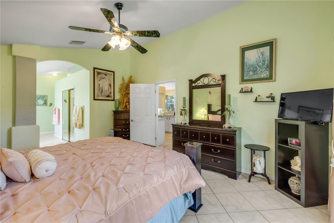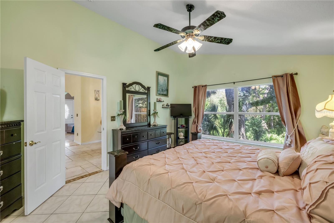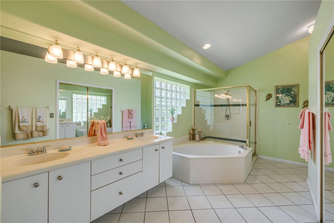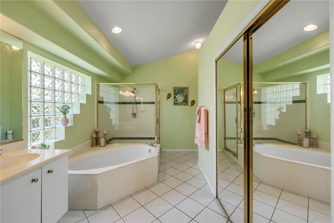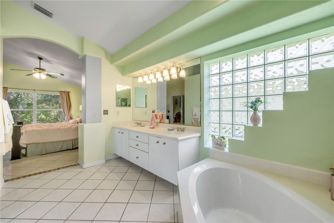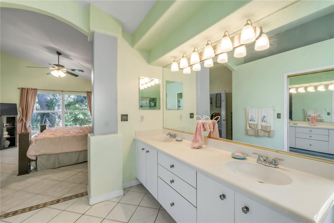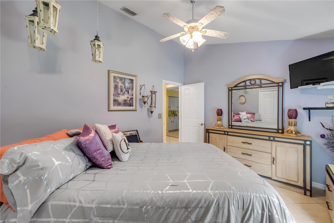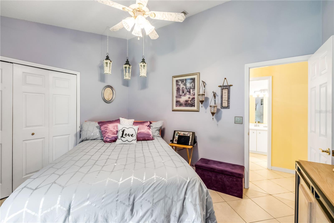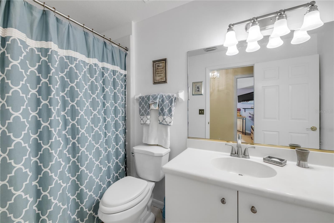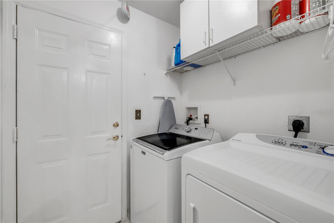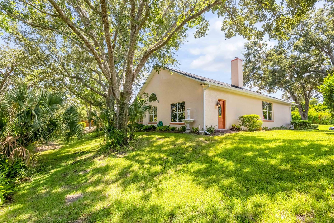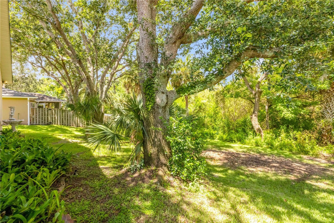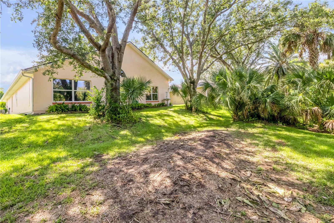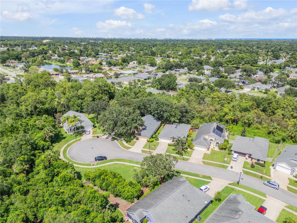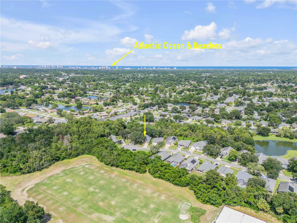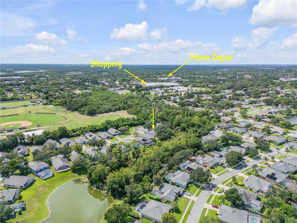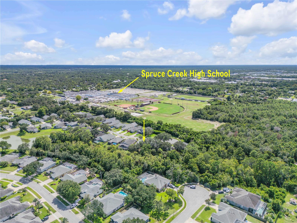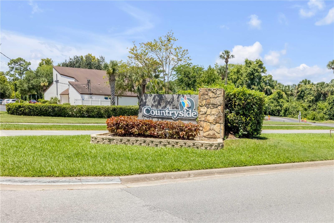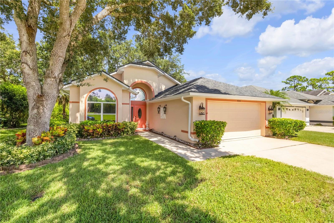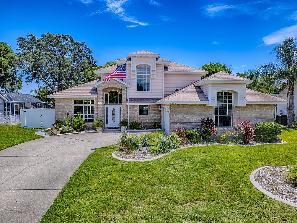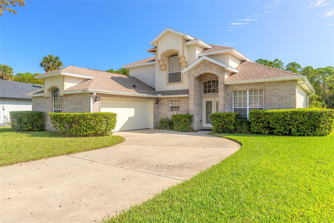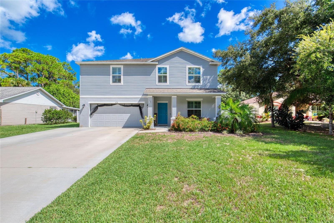PRICED AT ONLY: $398,000
Address: 981 Countryside West Boulevard, PORT ORANGE, FL 32127
Description
Offered by the original owner, this lovingly maintained, 3 bedroom, 2 bath home offers 2,053 sq ft of light, charm, and thoughtful living design. Nestled in the peaceful, well established and highly desired Countryside West, this home is located on a quiet cul de sac. Step inside to a light, bright open concept layout where architectural details include decorative arched glass accent windows, glass transom interior windows, cathedral ceilings and a lighted recessed niche to showcase your favorite art pieces. Through the foyer youll enter a formal dining area perfect for gatherings. The chefs kitchen boasts stainless steel appliances, under cabinet lighting, a dishwasher (2024), disposal (2024), and microwave (2024). Enjoy casual meals or snacks in the cozy breakfast nook, at the breakfast bar or in front of the new electric fireplace (2024). The spacious primary suite features a large ensuite bathroom with dual sinks, a soaking tub, separate walk in shower, walk in closet, and tucked away toilet for added privacy. The home also includes a dedicated laundry room and 2 car garage. Major updates include a new roof (2023), new front door (2024), and gutters with leaf guards. Exterior highlights include mature oak trees, irrigation system, sidewalks for evening strolls, and easy access to top rated schools, shopping, restaurants and just 3.7 miles (as the crow flies) to the beaches of the Atlantic Ocean. This home truly checks all the boxes for style, function, value and location. Dont miss your opportunityschedule your private showing today!
Property Location and Similar Properties
Payment Calculator
- Principal & Interest -
- Property Tax $
- Home Insurance $
- HOA Fees $
- Monthly -
For a Fast & FREE Mortgage Pre-Approval Apply Now
Apply Now
 Apply Now
Apply Now- MLS#: NS1085694 ( Residential )
- Street Address: 981 Countryside West Boulevard
- Viewed: 111
- Price: $398,000
- Price sqft: $157
- Waterfront: No
- Year Built: 1999
- Bldg sqft: 2537
- Bedrooms: 3
- Total Baths: 2
- Full Baths: 2
- Garage / Parking Spaces: 2
- Days On Market: 82
- Additional Information
- Geolocation: 29.1128 / -81.0139
- County: VOLUSIA
- City: PORT ORANGE
- Zipcode: 32127
- Subdivision: Countryside West
- Elementary School: Spruce Creek Elem
- Middle School: Creekside Middle
- High School: Spruce Creek High School
- Provided by: ENGEL & VOLKERS NEW SMYRNA
- Contact: Lori Sharlow
- 386-213-6899

- DMCA Notice
Features
Building and Construction
- Covered Spaces: 0.00
- Exterior Features: French Doors, Lighting, Rain Gutters, Sidewalk
- Flooring: Tile
- Living Area: 2053.00
- Roof: Shingle
Property Information
- Property Condition: Completed
Land Information
- Lot Features: Cul-De-Sac, City Limits, Landscaped, Near Public Transit, Sidewalk, Paved
School Information
- High School: Spruce Creek High School
- Middle School: Creekside Middle
- School Elementary: Spruce Creek Elem
Garage and Parking
- Garage Spaces: 2.00
- Open Parking Spaces: 0.00
- Parking Features: Driveway, Garage Door Opener
Eco-Communities
- Water Source: Public
Utilities
- Carport Spaces: 0.00
- Cooling: Central Air
- Heating: Central, Electric
- Pets Allowed: Cats OK, Dogs OK
- Sewer: Public Sewer
- Utilities: Cable Connected, Electricity Connected, Fire Hydrant, Phone Available, Public, Sewer Connected, Sprinkler Recycled, Underground Utilities, Water Connected
Amenities
- Association Amenities: Clubhouse, Pool
Finance and Tax Information
- Home Owners Association Fee Includes: Common Area Taxes, Management, Pool
- Home Owners Association Fee: 600.00
- Insurance Expense: 0.00
- Net Operating Income: 0.00
- Other Expense: 0.00
- Tax Year: 2024
Other Features
- Appliances: Dishwasher, Disposal, Electric Water Heater, Microwave, Range, Refrigerator, Washer
- Association Name: Jacqueline Landry
- Association Phone: 386-214-2093
- Country: US
- Furnished: Unfurnished
- Interior Features: Cathedral Ceiling(s), Ceiling Fans(s), Eat-in Kitchen, High Ceilings, Living Room/Dining Room Combo, Open Floorplan, Split Bedroom, Thermostat, Walk-In Closet(s), Window Treatments
- Legal Description: LOT 60 COUNTRYSIDE WEST PUD PHASE II MB 45 PGS 164-165 INC PER OR 4445 PG 3703
- Levels: One
- Area Major: 32127 - Port Orange/Ponce Inlet/Daytona Beach
- Occupant Type: Owner
- Parcel Number: 631725000600
- Possession: Close Of Escrow
- View: Trees/Woods
- Views: 111
- Zoning Code: SINGLE FAM
Nearby Subdivisions
Allandale
Bayridge
Bayview Home
Baywood
Baywood Rep
Baywood Rep 02
Bentwood
Bentwood Ph 03
Bob Zuber
Cambridge
Cambridge Acres
Cambridge Villas
Carter Norwood
Central Park
Commonwealth
Commonwealth Mobile Estates Ad
Countryside
Countryside Pud
Countryside Pud Ph 04c
Countryside West
Cypress Cove
Cypress Cove Ph 01 Rep
Dagwood Acres
Deep Forest
Deep Forest Village
Devonwood
Dunlawton
Fleming Fitch
Flemings Port Orange
Foxboro
Foxboro Ph 03
Golden Pond
Halifax Estates
Halifax Mobile
Halifax Shores
Halifax Shores Rep 02
Hamlet
Hamlet Add 01
Harbor Oaks
Harbor Point
Harbor Point Ph 03
Harbour Town
Harbour Village Condo
Leisure Villas
Lone Oak
Marshall
Norwood
Not Applicable
Not In Subdivision
Not On The List
Oakland Park
Oakland Park Ph 02
Ocean View Sec Halifax Estates
Other
Palmas Bay Club
Palms Del Mar
Powers
Riverview
Riverwodo Pud Ph 08
Riverwood
Riverwood Ph 04a
Riverwood Ph 05
Riverwood Ph 06 Pud
Riverwood Ph 08 Pud
Riverwood Plantation
Rolling Hills Estate
Shallowbrook At Dunlawton Hill
Sky Meadows
Skylake
Skylake Ph 02
Sleepy Hollow
Sleepy Hollow Unit 01
Southern Pines
Southport
Spruce Creek Estates
Spruce Creek Village
Spruce Creek Woods
Spruce Estates
Sun Lake Estates
Surfside Park
Sweetwater Hills
The Woods
Towering Oaks
Unatin
Venetian Way
Virginia Heights
Wilbersea 02
Wilbur By Sea
Wilbur By Sea 01
Wilbur By Sea 02
Wilbur By The Sea
Wilbur Dev Companys
Wilbur-by-the-sea
Wilburbythesea
Winter Park Estates
Woodlake
Woods Port Orange
Woods Port Orange Unit 01
Similar Properties
Contact Info
- The Real Estate Professional You Deserve
- Mobile: 904.248.9848
- phoenixwade@gmail.com
