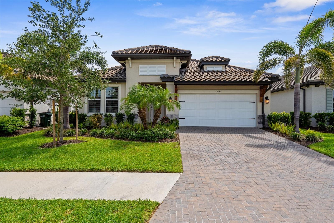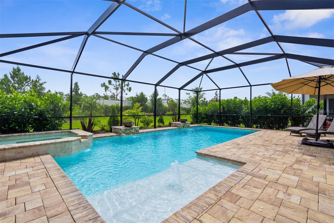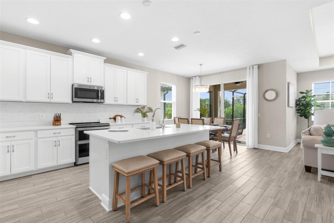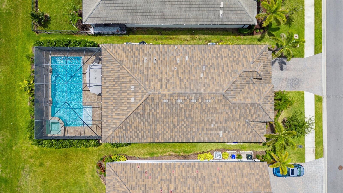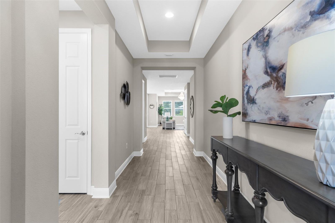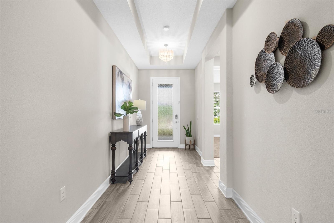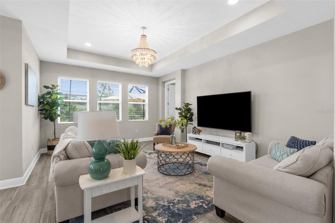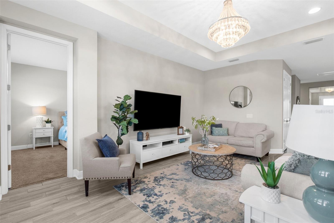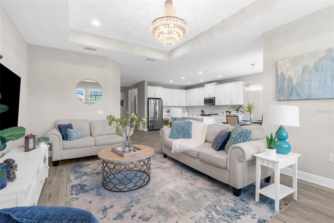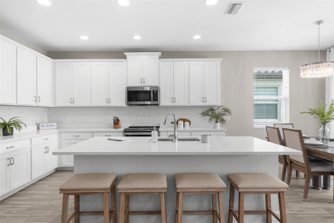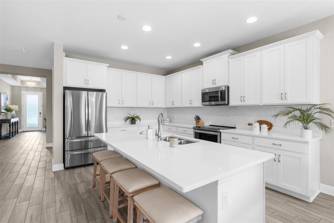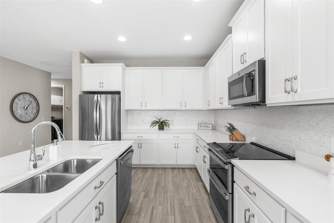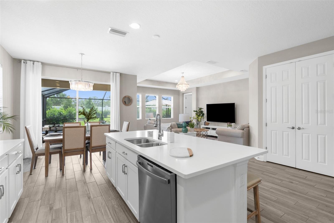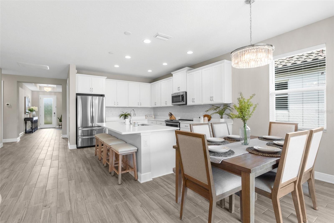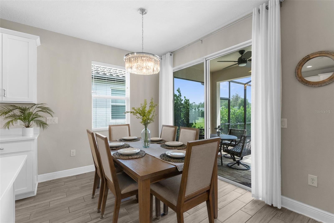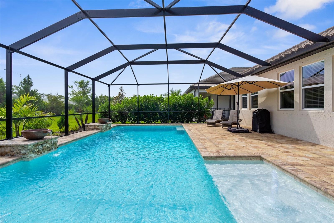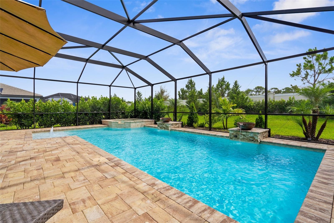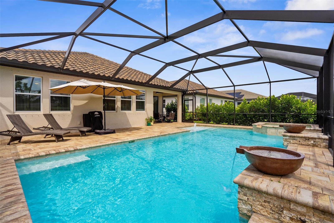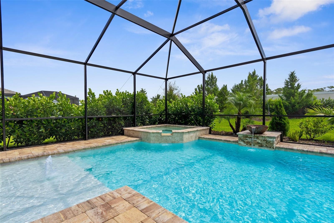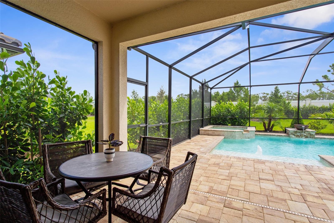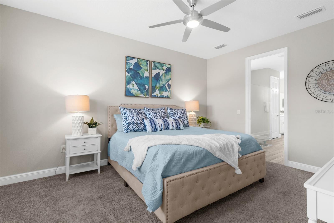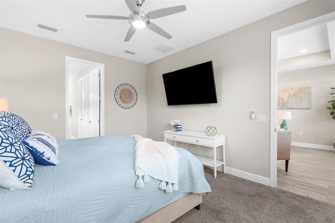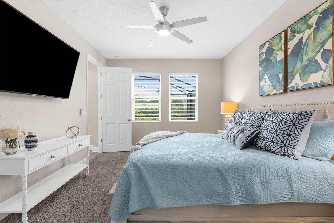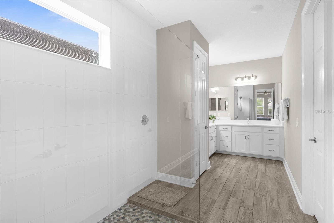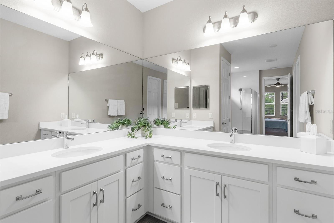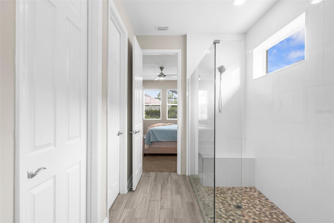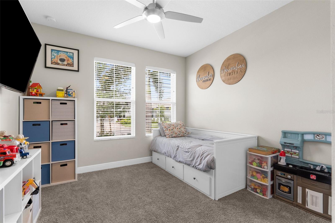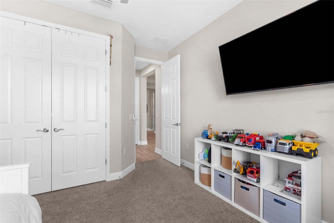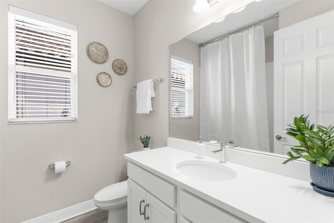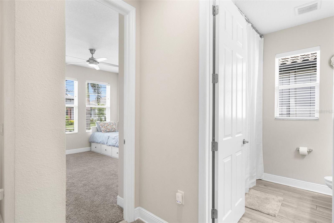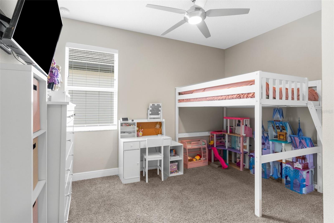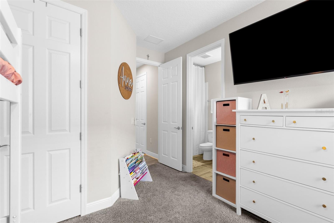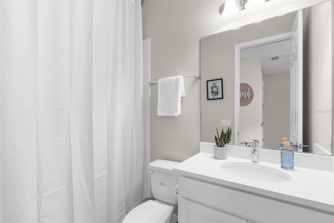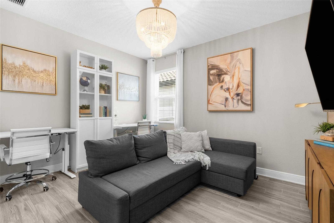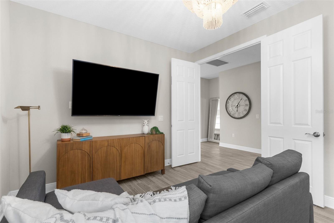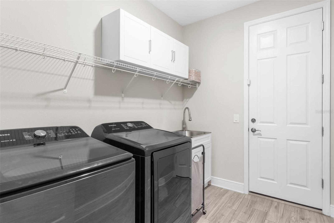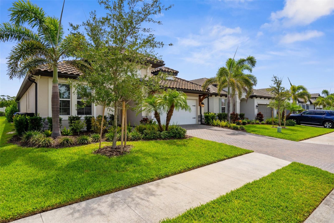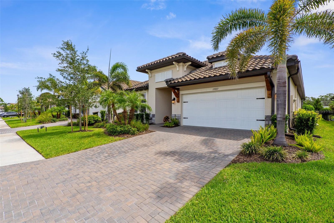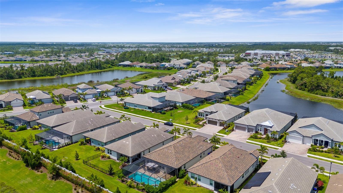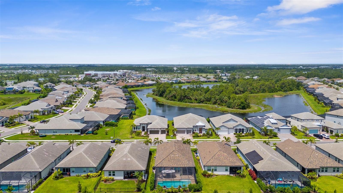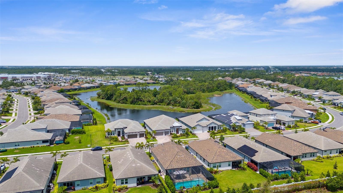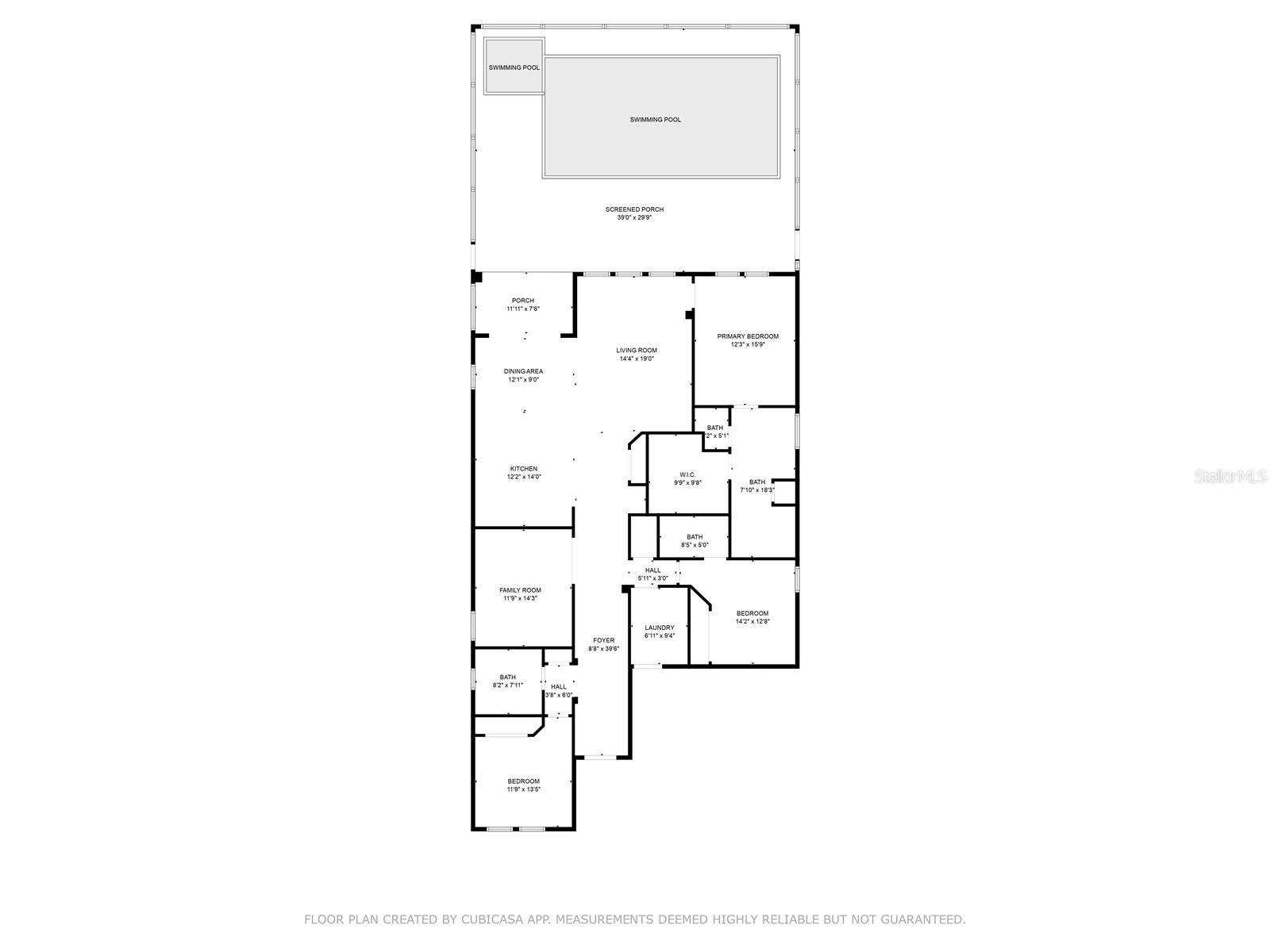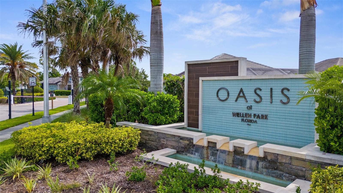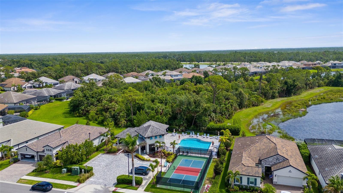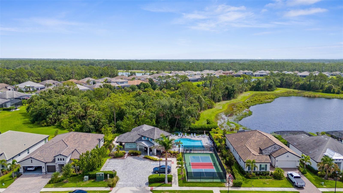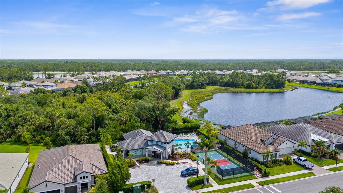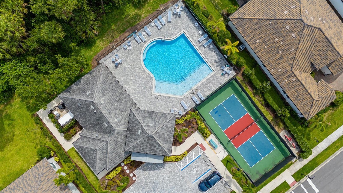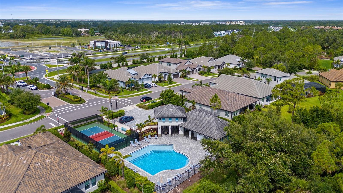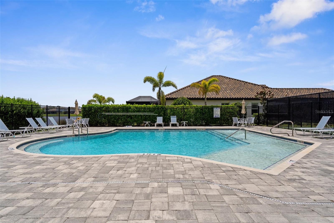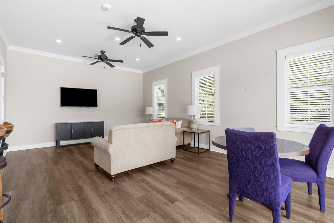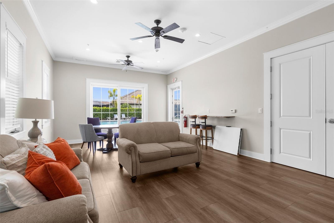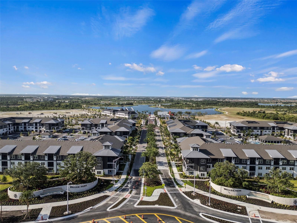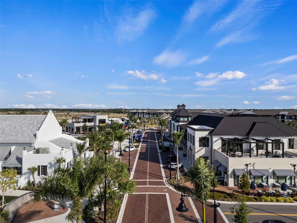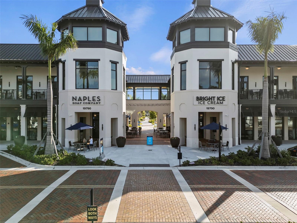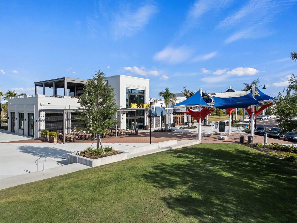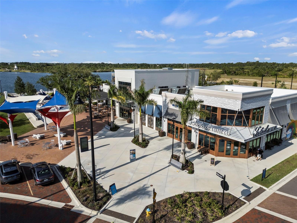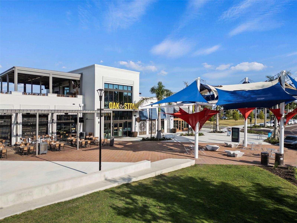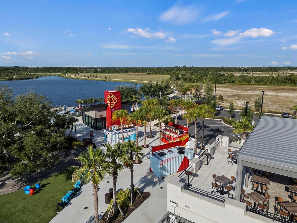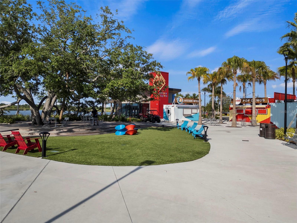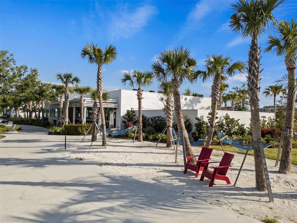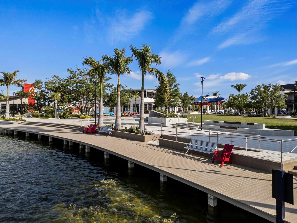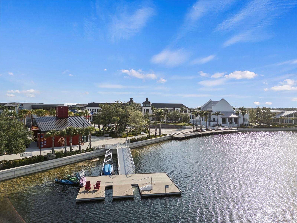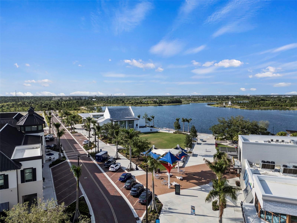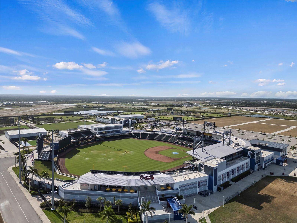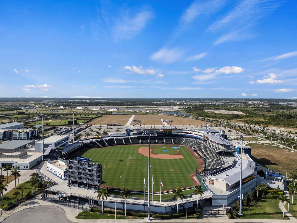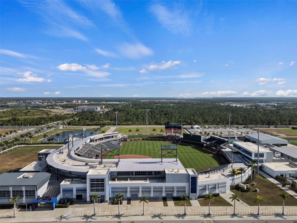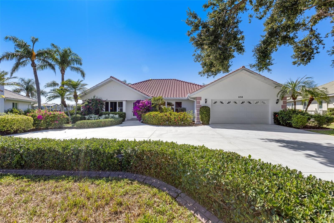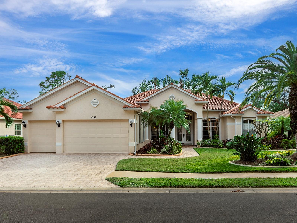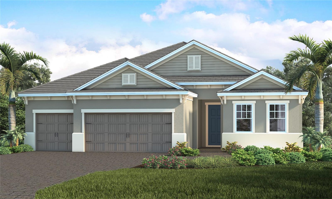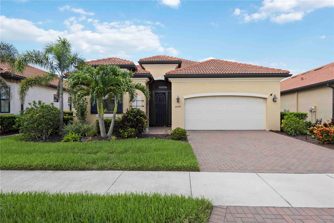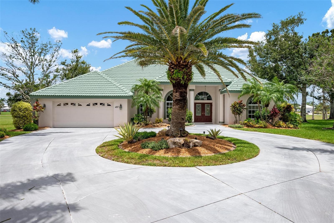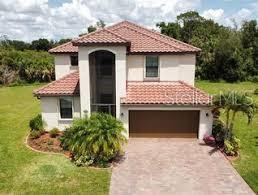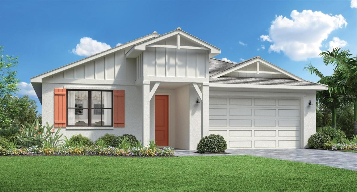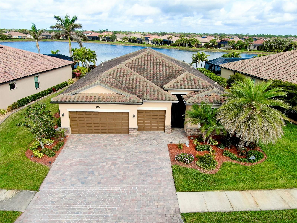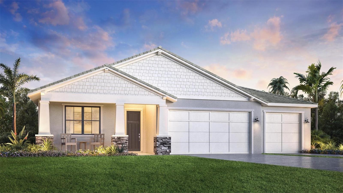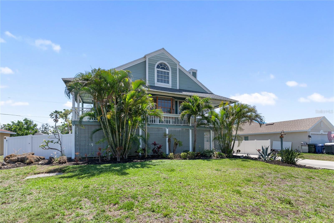PRICED AT ONLY: $619,900
Address: 19927 Bridgetown Loop, VENICE, FL 34293
Description
Stunning calusa model featuring 3 bedrooms + den/study w/french doors, 3 full baths, and **heated saltwater pool & spa! ** located in the finished gated community of oasisin the heart of wellen park! Just under 2200 square feet under air! As you enter through the grand entry with a beautiful tray ceiling, youll be amazed at the features in this home to include high ceilings, 8 ft doors, and in the main living areas and bathrooms, youll find high end wood look tile. The bedrooms have gray stain resistant carpet in excellent condition and professionally cleaned. The kitchen is a chefs & entertainers dream featuring a huge island with plenty of seating, quartz countertops, 42 inch white cabinets, stainless appliances, large closet pantry, and designer tile backsplash. 8 ft sliding doors next to the casual or formal dining area lead to your private resort style pool! The owner spared no expense in custom designing this pool to include a large jacuzzi, sun shelf with bubbler, 2 water bowls, pebble finish, spacious paver pool deck, and lush privacy landscaping. The owners suite features a spacious bedroom with plenty of room for a king sized bed. The spa like ensuite bathroom has a huge shower, large vanity w/dual sinks, massive walk in closet, linen closet, and water closet. At the front of the home to the left, youll find a guest bedroom and guest bathroom w/large vanity and shower/tub combo. To the right, is a bedroom with private bathroom w/shower. French doors in the main hallway lead to the spacious study/den! This makes a perfect office, guest room, or game room! Oasis is a sought after, maintenance free, gated resort style community with access to a heated community pool, clubhouse and pickleball courts. Another unique feature about this neighborhood is a private shelled pathway that connects from oasisdirectly to blue heron park, a 33 acre park featuring walking and jogging trails, a playground, and a dog friendly area. From this neighborhood you can also bike or golf cart to downtown wellen where youll find restaurants, entertainment, shopping, kayak rentals, splash pad, playground, coffee shop, sunday farmers market, tons of events, and the atlanta braves spring training stadium! This community is perfect for families, nature lovers, and anyone who enjoys an active lifestyle. Conveniently situated just minutes from major highways, great schools, numerous golf courses, and a short 15 minute drive will bring you to venice island, with it's beaches, charming boutique shops, dining options, fishing pier, and so much more! Low fees in this neighborhood! The hoa fee is $363 per month and pays for the landscape maintenance at each residence, community gates, and amenities. The $1325 annual cdd fee is included in the taxes shown in this listing. This home is in an x flood zone, so no need for flood insurance! The homeowners insurance is just $1393 per year! The home was built in 2020, pool was installed in 2022, and it all feels brand new! The minimum lease period for this community is 6 months and no years of ownership required prior to leasing. Schedule your showing today and start living the florida lifestyle!
Property Location and Similar Properties
Payment Calculator
- Principal & Interest -
- Property Tax $
- Home Insurance $
- HOA Fees $
- Monthly -
For a Fast & FREE Mortgage Pre-Approval Apply Now
Apply Now
 Apply Now
Apply Now- MLS#: N6139290 ( Residential )
- Street Address: 19927 Bridgetown Loop
- Viewed: 39
- Price: $619,900
- Price sqft: $223
- Waterfront: No
- Year Built: 2020
- Bldg sqft: 2785
- Bedrooms: 3
- Total Baths: 3
- Full Baths: 3
- Garage / Parking Spaces: 2
- Days On Market: 77
- Additional Information
- Geolocation: 27.0487 / -82.3069
- County: SARASOTA
- City: VENICE
- Zipcode: 34293
- Subdivision: Oasiswest Village Ph 2 Rep
- Elementary School: Taylor Ranch
- Middle School: Venice Area
- High School: Venice Senior
- Provided by: KELLER WILLIAMS ON THE WATER S
- Contact: Brittany Coleman, PLLC
- 941-803-7522

- DMCA Notice
Features
Building and Construction
- Builder Model: Calusa
- Builder Name: M/I Homes
- Covered Spaces: 0.00
- Exterior Features: Hurricane Shutters, Lighting, Rain Gutters, Sidewalk, Sliding Doors
- Fencing: Masonry
- Flooring: Carpet, Ceramic Tile
- Living Area: 2198.00
- Roof: Tile
Land Information
- Lot Features: Cleared, In County, Landscaped, Level, Sidewalk, Paved
School Information
- High School: Venice Senior High
- Middle School: Venice Area Middle
- School Elementary: Taylor Ranch Elementary
Garage and Parking
- Garage Spaces: 2.00
- Open Parking Spaces: 0.00
- Parking Features: Driveway, Garage Door Opener, Ground Level, Guest, Off Street, On Street
Eco-Communities
- Pool Features: Child Safety Fence, Gunite, Heated, In Ground, Lighting, Other, Salt Water, Screen Enclosure
- Water Source: Public
Utilities
- Carport Spaces: 0.00
- Cooling: Central Air
- Heating: Central
- Pets Allowed: Yes
- Sewer: Public Sewer
- Utilities: BB/HS Internet Available, Cable Available, Cable Connected, Electricity Available, Electricity Connected, Sewer Available, Sewer Connected, Water Available, Water Connected
Amenities
- Association Amenities: Clubhouse, Gated, Park, Pickleball Court(s), Pool
Finance and Tax Information
- Home Owners Association Fee Includes: Pool, Escrow Reserves Fund, Maintenance Grounds, Private Road, Recreational Facilities
- Home Owners Association Fee: 1088.00
- Insurance Expense: 0.00
- Net Operating Income: 0.00
- Other Expense: 0.00
- Tax Year: 2024
Other Features
- Appliances: Dishwasher, Dryer, Electric Water Heater, Microwave, Range, Refrigerator, Washer
- Association Name: Condominium Associates/ Daniel Pepaj
- Association Phone: 727-573-9300
- Country: US
- Furnished: Unfurnished
- Interior Features: Ceiling Fans(s), Eat-in Kitchen, High Ceilings, Kitchen/Family Room Combo, Open Floorplan, Primary Bedroom Main Floor, Split Bedroom, Stone Counters, Thermostat, Tray Ceiling(s), Walk-In Closet(s)
- Legal Description: LOT 47, OASIS AT WEST VILLAGES PHASE 2 REPLAT, PB 54, PG 71-74
- Levels: One
- Area Major: 34293 - Venice
- Occupant Type: Owner
- Parcel Number: 0785010047
- View: Garden
- Views: 39
Nearby Subdivisions
1069 South Venice
1080 South Venice
Acreage
Antigua
Antigua At Wellen Park
Antigua/wellen Park
Antiguawellen Park
Antiguawellen Pk
Augusta Villas At Plan
Bermuda Club East At Plantatio
Boca Grande Isles
Brightmore At Wellen Park
Buckingham Meadows 02 St Andre
Buckingham Meadows Iist Andrew
Buckingham Meadows St Andrews
Cambridge Mews Of St Andrews
Circle Woods Of Venice 1
Clubside Villas
Cove Pointe
East Village Park
Everly At Wellen Park
Everlywellen Park
Fairway Village Ph 3
Fairway Village Phase 2
Governors Green
Gran Paradiso
Gran Paradiso Ph 1
Gran Paradiso Ph 8
Grand Palm
Grand Palm 3ab
Grand Palm Ph 1a
Grand Palm Ph 1aa
Grand Palm Ph 1b
Grand Palm Ph 1c B
Grand Palm Ph 1ca
Grand Palm Ph 2ab 2ac
Grand Palm Ph 2b
Grand Palm Ph 2c
Grand Palm Ph 3a
Grand Palm Ph 3a C
Grand Palm Ph 3a Cpb 50 Pg 3
Grand Palm Ph 3c
Grand Palm Phase 2b
Grand Palm Phases 2a D 2a E
Grassy Oaks
Gulf View Estates
Hampton Mews Of St An Drews Ea
Harrington Lake
Heathers Two
Heron Lakes
Heron Shores
Hourglass Lakes Ph 1
Hourglass Lakes Ph 3
Islandwalk
Islandwalk At The West Village
Islandwalk At West Villages Ph
Islandwalk/the West Vlgs Ph 4
Islandwalk/the West Vlgs Ph 5
Islandwalk/the West Vlgs Ph 6
Islandwalk/the West Vlgs Ph 7
Islandwalk/the West Vlgs Ph 8
Islandwalk/west Vlgs Ph 01a Re
Islandwalk/west Vlgs Ph 3a 3b
Islandwalk/west Vlgs Ph 4
Islandwalkthe West Vlgs Ph 3
Islandwalkthe West Vlgs Ph 3d
Islandwalkthe West Vlgs Ph 4
Islandwalkthe West Vlgs Ph 5
Islandwalkthe West Vlgs Ph 6
Islandwalkthe West Vlgs Ph 8
Islandwalkthe West Vlgs Phase
Islandwalkwest Vlgs Ph 01a Rep
Islandwalkwest Vlgs Ph 1a
Islandwalkwest Vlgs Ph 2d
Islandwalkwest Vlgs Ph 3a 3
Islandwalkwest Vlgs Ph 3a 3b
Islandwalkwest Vlgs Ph 4
Jacaranda Heights
Kenwood Glen 1 Of St Andrews E
Kenwood Glen Iist Andrews Eas
Lake Geraldine
Lake Of The Woods
Lakes Of Jacaranda
Lakespur Wellen Park
Lemon Bay Estates
Links Preserve Ii Of St Andrew
Meadow Run At Jacaranda
Myakka Country
Myrtle Trace At Plan
Myrtle Trace At Plantation
North Port
Not Applicable
Oasis
Oasis/west Vlgs Ph 2
Oasiswest Village Ph 2 Rep
Oasiswest Vlgs Ph 1
Oasiswest Vlgs Ph 2
Palmera At Wellen Park
Pennington Place
Plamore Sub
Plantation Woods
Preserve/west Vlgs Ph 1
Preserve/west Vlgs Ph 2
Preservewest Vlgs Ph 1
Preservewest Vlgs Ph 2
Quail Lake
Rapalo
Renaissance/west Vlgs Ph 2
Saint George
Sarasota National
Sarasota National Ph 1a
Sarasota National Ph 1b
Sarasota National Ph 5
Sarasota National Ph 6 & 7
Sarasota Ranch Estates
Solstice At Wellen Park
Solstice Ph 1
Solstice Ph Two
Solstice Phase Two
South Venice
South Venice 28 Un 17
South Venice Un 20
South Venice Unit 43
Southvenice
Southwood
Southwood Sec D
Stratford Glenn St Andrews Par
Sunstone At Wellen Park
Sunstone Lakeside At Wellen Pa
Sunstone Village F5 Ph 1a 1b
Sunstone Village F5 Ph 1a & 1b
Tarpon Point
Terrace Vlsst Andrews Pkplan
Terraces Villas St Andrews Par
The Lakes Of Jacaranda
The Reserve
Tortuga
Venetia Ph 1a
Venetia Ph 1b
Venetia Ph 2
Venetia Ph 3
Venetia Ph 4
Venice East 3rd Add
Venice East 4th Add
Venice East 5th Add
Venice East Sec 1 1st Add
Venice East Sec 1 2nd Add
Venice Gardens
Venice Groves
Venice Groves Rep
Ventura Village
Villas Of Somerset
Wellen Park
Wellen Park Golf Country Club
Westminster Glen St Andrews E
Willow Spgs
Woodmere Lakes
Wysteria
Wysteria Wellen Park Village F
Wysteriawellen Park
Wysteriawellen Park Village F4
Similar Properties
Contact Info
- The Real Estate Professional You Deserve
- Mobile: 904.248.9848
- phoenixwade@gmail.com
