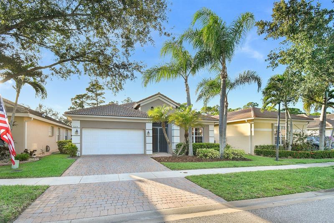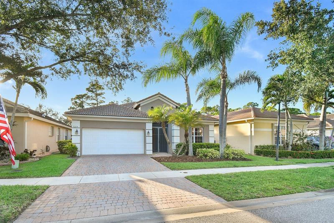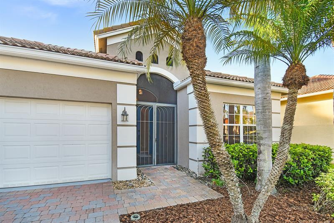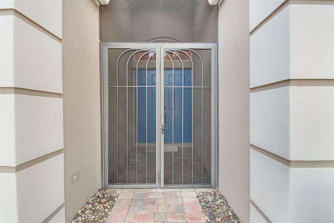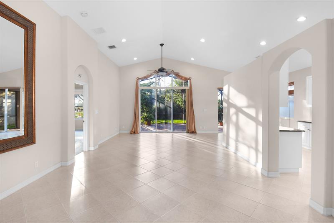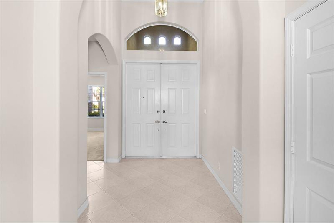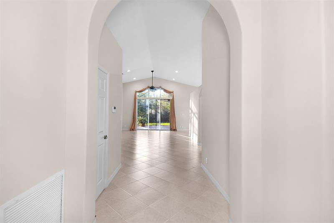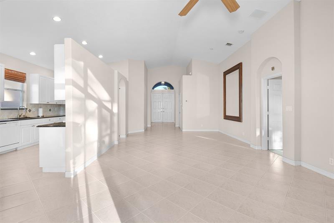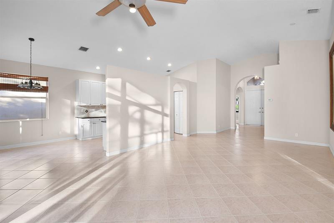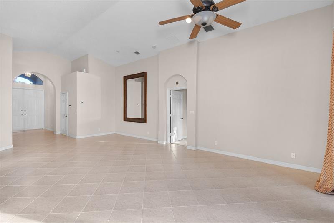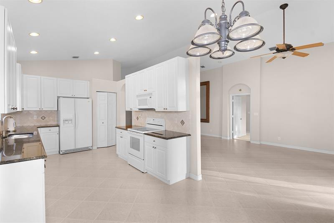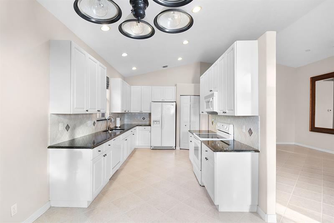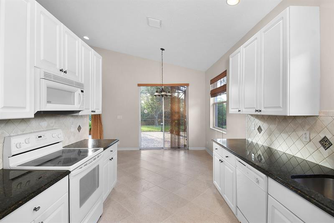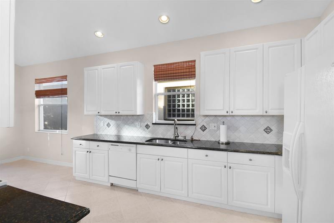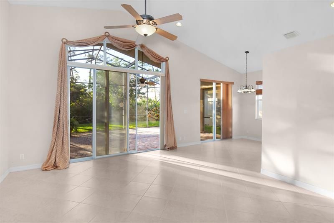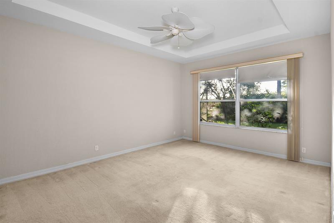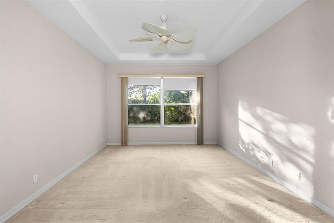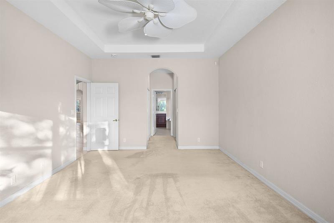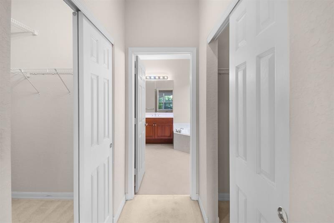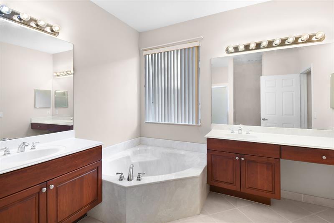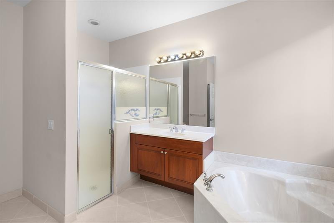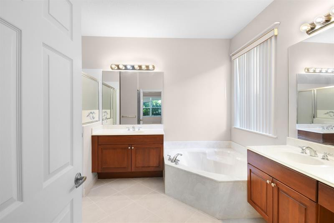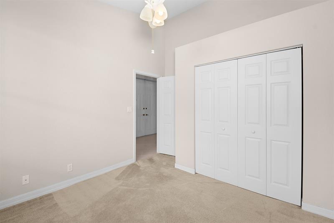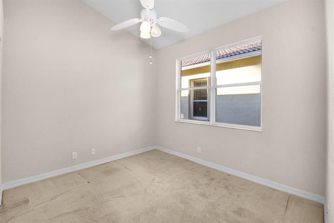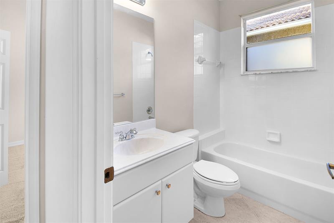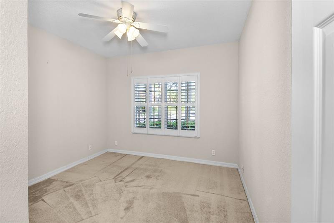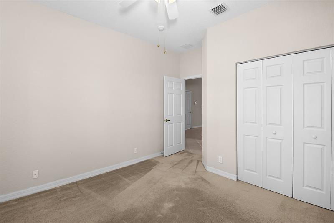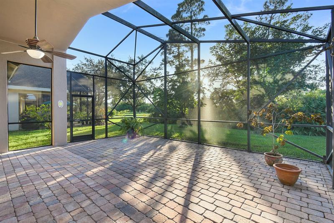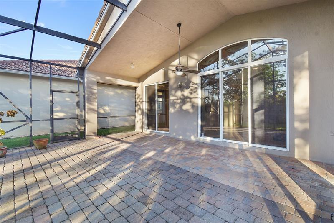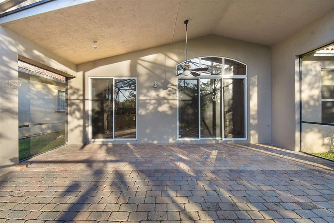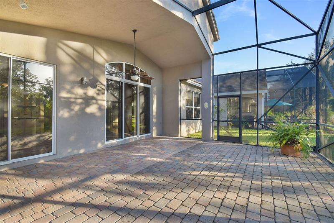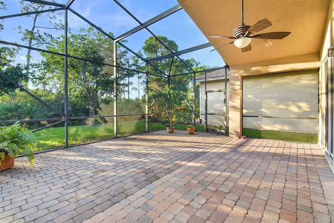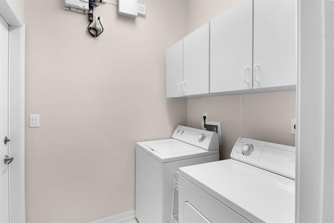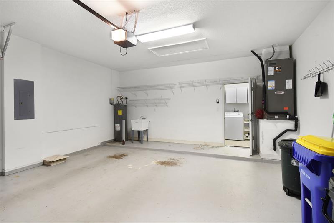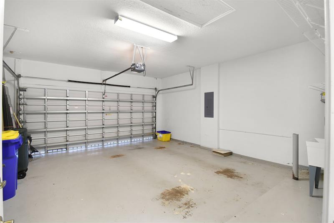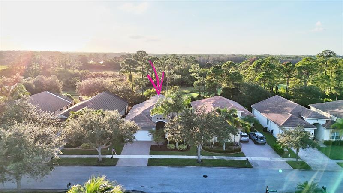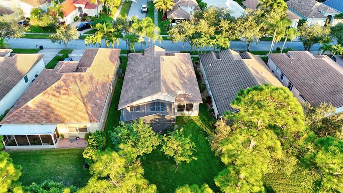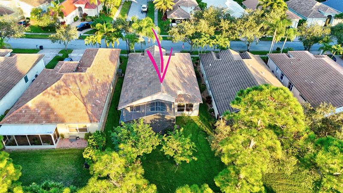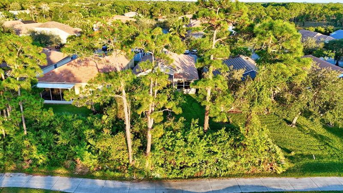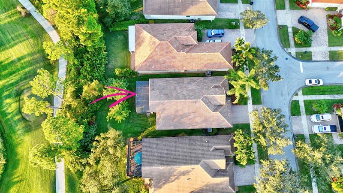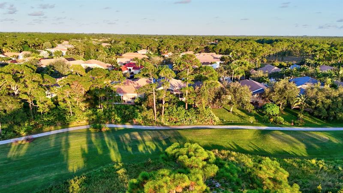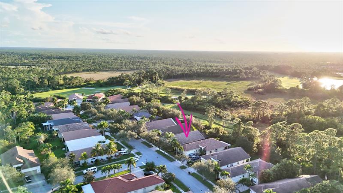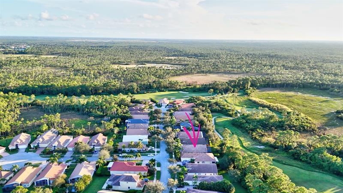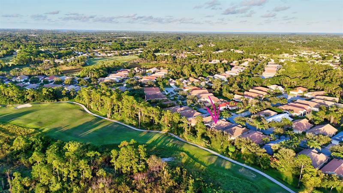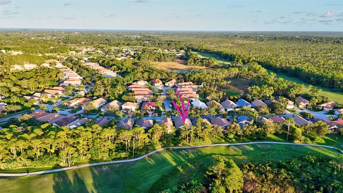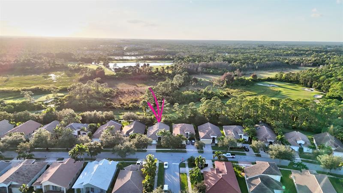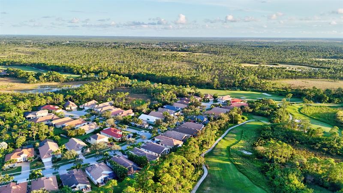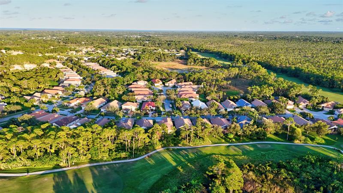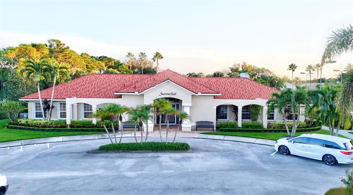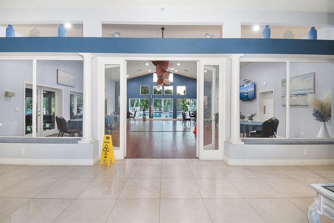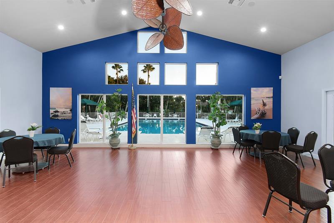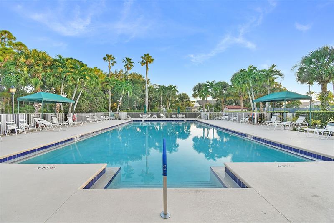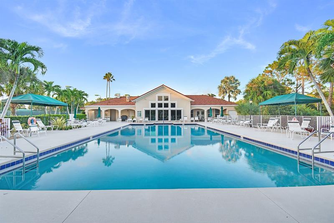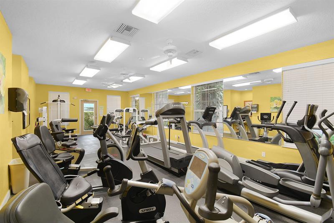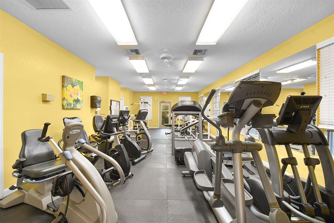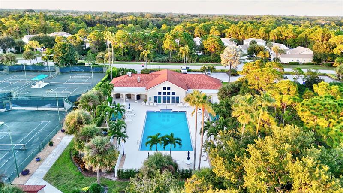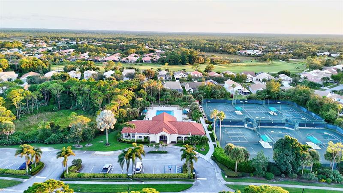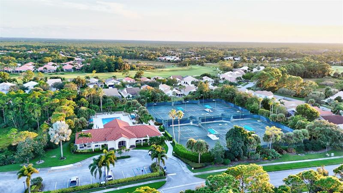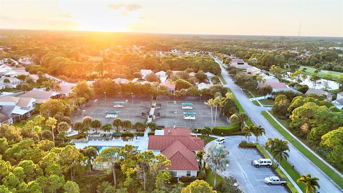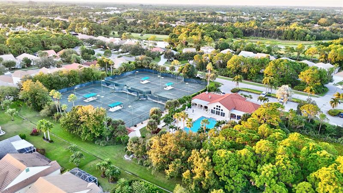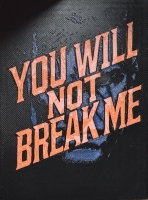PRICED AT ONLY: $535,000
Address: 7084 Cricket Ct, Stuart, FL 34997
Description
Located on a quiet cul de sac street; this beautiful home has 3 bedrooms, 2 bathrooms, vaulted ceilings, open living and dining area. The split bedrooms floorplan offer privacy for each occupant. The spacious primary bedroom has tray ceilings and 2 walk in closets. Enjoy all that Florida nature has to offer while sitting in the huge screen lanai. This gated community offers: resort style pool, tennis and pickle ball courts, gym in the clubhouse and several activities organises by residents. HOA of $590 quarterly include: basic cable and internet, access to all amenities and on site manager on weekdays. Capital contribution: $1500. Summerfield Application: $200. The golf course is pay as you play. Located close to all services, beaches and I 95. A must see before you buy in the area!
Property Location and Similar Properties
Payment Calculator
- Principal & Interest -
- Property Tax $
- Home Insurance $
- HOA Fees $
- Monthly -
For a Fast & FREE Mortgage Pre-Approval Apply Now
Apply Now
 Apply Now
Apply Now- MLS#: F10532859 ( Single Family )
- Street Address: 7084 Cricket Ct
- Viewed: 1
- Price: $535,000
- Price sqft: $0
- Waterfront: No
- Year Built: 2003
- Bldg sqft: 0
- Bedrooms: 3
- Full Baths: 2
- Garage / Parking Spaces: 2
- Days On Market: 1
- Additional Information
- County: MARTIN
- City: Stuart
- Zipcode: 34997
- Subdivision: Summerfield Golf Club 01
- Building: Summerfield Golf Club 01
- Elementary School: Pinewood (Martin)
- Middle School: Murray
- High School: South Fork
- Provided by: The Keyes Company - Stuart
- Contact: Yolaine Miron Lozada
- (772) 497-1330

- DMCA Notice
Features
Bedrooms / Bathrooms
- Rooms Description: Utility Room/Laundry
Building and Construction
- Construction Type: Concrete Block Construction
- Design Description: One Story
- Exterior Features: Screened Porch
- Floor Description: Carpeted Floors, Ceramic Floor
- Front Exposure: East
- Roof Description: Barrel Roof
- Year Built Description: Resale
Property Information
- Typeof Property: Single
Land Information
- Lot Description: Less Than 1/4 Acre Lot
- Lot Sq Footage: 6229
- Subdivision Information: Community Pool, Community Tennis Courts, Pickleball
- Subdivision Name: Summerfield Golf Club 01
School Information
- Elementary School: Pinewood (Martin)
- High School: South Fork
- Middle School: Murray
Garage and Parking
- Garage Description: Attached
- Parking Description: Pavers
Eco-Communities
- Storm Protection Panel Shutters: Complete
- Water Description: Municipal Water
Utilities
- Cooling Description: Central Cooling
- Heating Description: Central Heat
- Pet Restrictions: No Restrictions
- Sewer Description: Municipal Sewer
- Sprinkler Description: Other Sprinkler
Finance and Tax Information
- Assoc Fee Paid Per: Quarterly
- Home Owners Association Fee: 590
- Dade Assessed Amt Soh Value: 442880
- Dade Market Amt Assessed Amt: 442880
- Tax Year: 2024
Other Features
- Board Identifier: BeachesMLS
- Country: United States
- Development Name: SUMMERFIELD
- Equipment Appliances: Automatic Garage Door Opener, Dishwasher, Disposal, Electric Range, Microwave, Refrigerator, Smoke Detector, Washer
- Geographic Area: Martin County (6110;6140;6060;6080)
- Housing For Older Persons: No HOPA
- Interior Features: First Floor Entry, Foyer Entry
- Legal Description: LOT 310 PLAT 7 PH III-B SUMMERFIELD GOLF CLUB A PUD (PB 15 PG 20)
- Parcel Number: 353841003000031000
- Possession Information: At Closing
- Postal Code + 4: 4745
- Restrictions: Assoc Approval Required, Ok To Lease With Res
- Section: 35
- Style: No Pool/No Water
- Typeof Association: Homeowners
- View: Preserve
- Zoning Information: PUD-R
Nearby Subdivisions
510000 Golden Gate, Port Sewal
B L Steinberg Development
Banyan Bay
Banyan Bay Pud Phase 2a & 2b
Banyan Bay Pud Phase 2c
Banyan Tree Estates
Behlau's
Coral Gardens
Coral Gardens 02
Coral Lakes
Country Club Cove
Cove Isle Pud
Cove Royale Pud Phase 1
Dixie Park
Dixie Park Addition
Dixie Park Addition No. 2
Emerald Lakes
Fishermans Cove
Florida Club
Golde Gate
Golden Gate
Harbor Estates
Heckys Allotment
Hibiscus Park
Hidden Harbor Condo
Highpointe
Highpointe Pud
J O Jacksons Allotment
James Villa
Kiedinger's Unrecorded
Lake Haven
Lake Tuscany
Legacy Cove
Legacy Cove / Cove Isle
Locks Landing
Lost River Bend
Lost River Cove
Lost River Cove Ph 02
Lost River Manors
Manatee Creek/dixie Park Addit
Mariner Cay
Mariner Cay Hanson Grant Sub
Mariner Cay Yacht Club
Mariner Sands
Mariner Sands 01
Mariner Sands Country Club
Mariner Village
Mariners Landing
Martins Crossing
Meyer Estate And Meyer Mo
Meyer Estate And Meyer Mobile
New Monrovia
New Monrovia Rev
Paramount Estates
Park Place
Pine Knoll Unrecorded / Rocky
Port Salerno
Port Sewall Harbor & Tenn
Rainbow Cove
River Forest
River Forest / St Lucie Falls
River Forest, St Lucie Falls
River Marina
Rocky Point
Rustic Acres Unrecorded
Salerno Reserve At Showcase Pu
Salerno Reserve/showcase
Salerno Small Farms
Sandpiper Square
Sandy Ridge
Savannah Estates
Savannah Estates (venetian Vil
South Fork Estates
South River Colony
Southwood
Springtree
St Lucie Falls
St Lucie Falls (aka River
St Lucie Falls (aka River Fore
St Lucie Falls (river Forest)
St Lucie Inlet Farms
St Lucie Settlement Unrecorded
St Lucie Settlement, Inc
Stuart
Summerfield
Summerfield Golf Clb Ph 0
Summerfield Golf Clu
Summerfield Golf Club
Summerfield Golf Club 01
Sunshine Parkway Manor Unrecor
Sw Stuart Acreage
Tall Pines
Tall Pines | Rocky Point
The Florida Club.
The Preserve At Park Trace
The Preserve At Park Trace Pud
The Reef
The Woodlands
Trailside
Tres Belle
Twin Oaks
Vista Salerno
Vista Salerno Rev
Vista Salerno Revised
Waco Field Place
Wildwood Estates
Willoughby (aka Willoughby Gle
Willoughby 06
Willoughby Golf Club
Yacht & Country Club
Yacht & Country Club Of Stuart
Similar Properties
Contact Info
- The Real Estate Professional You Deserve
- Mobile: 904.248.9848
- phoenixwade@gmail.com
