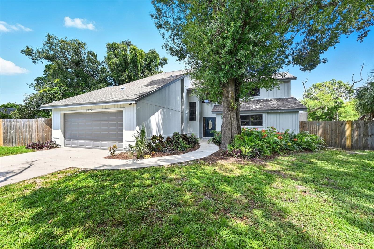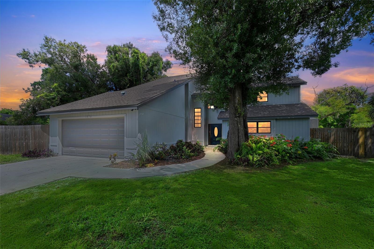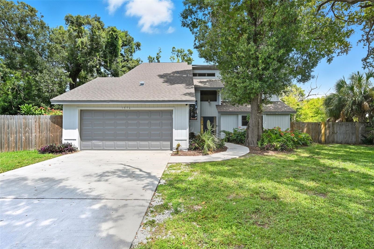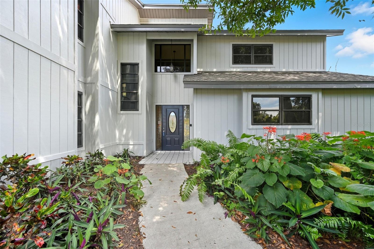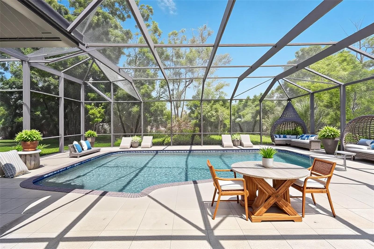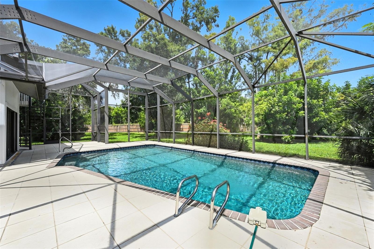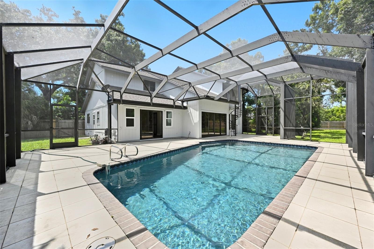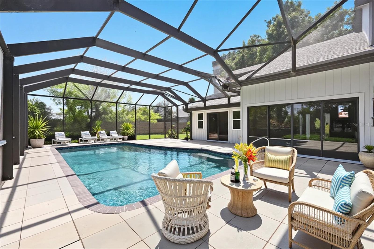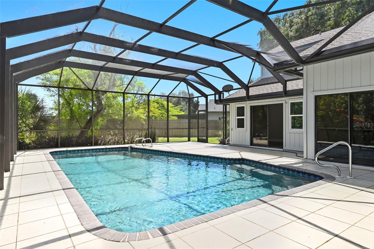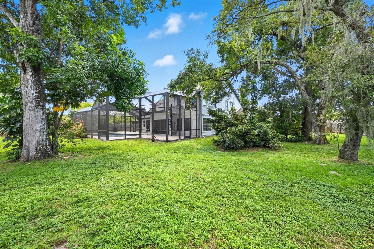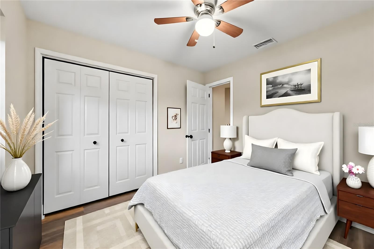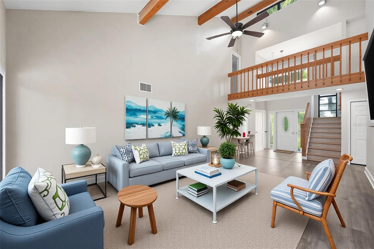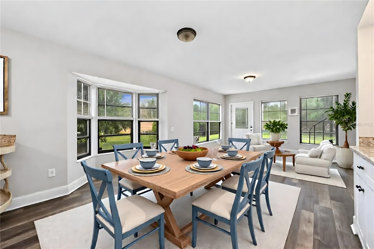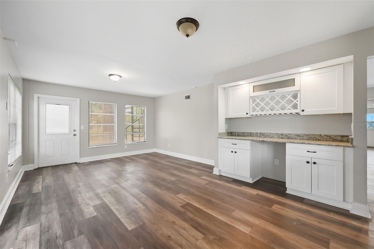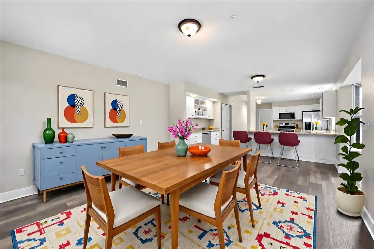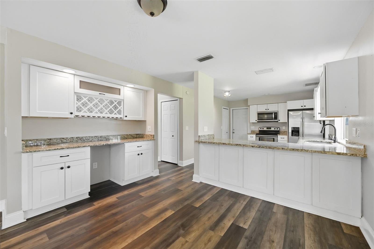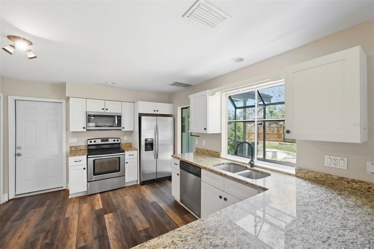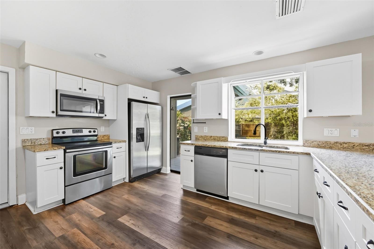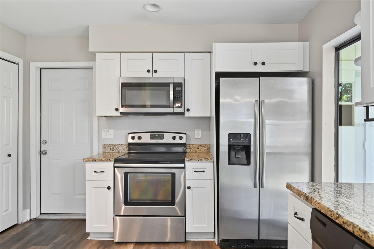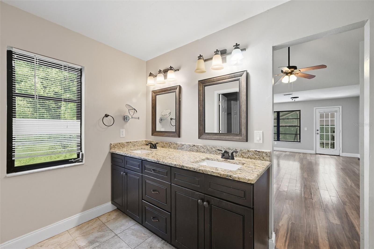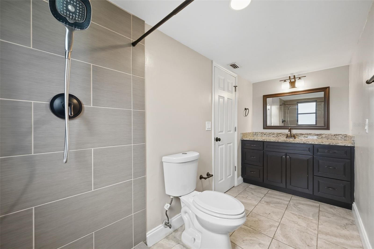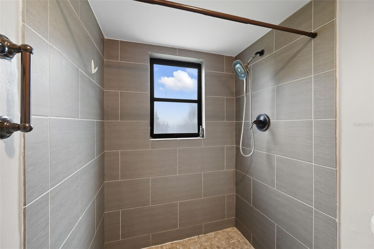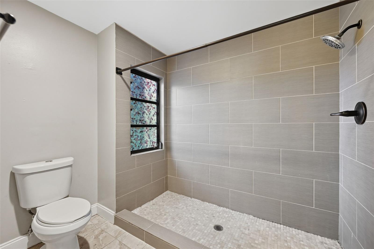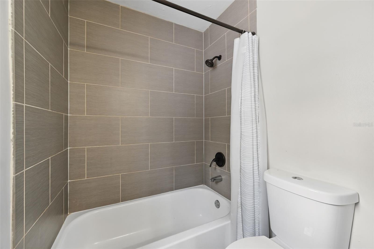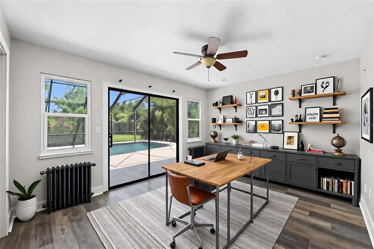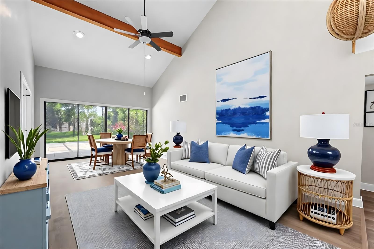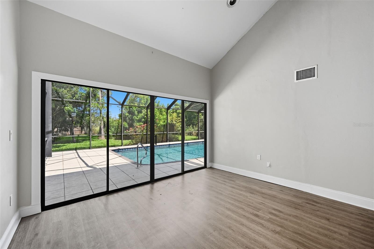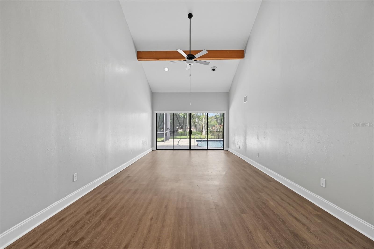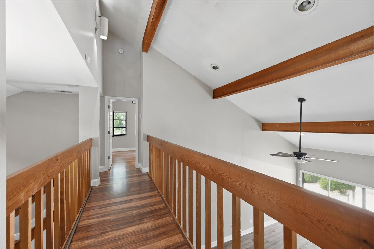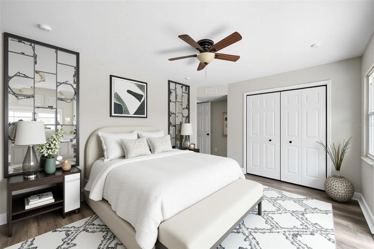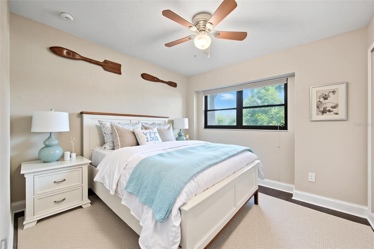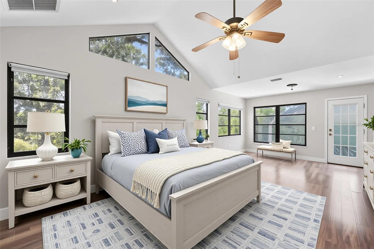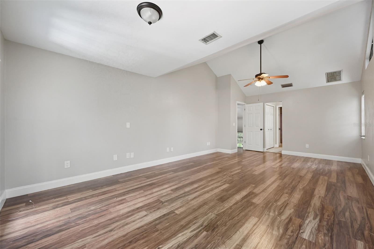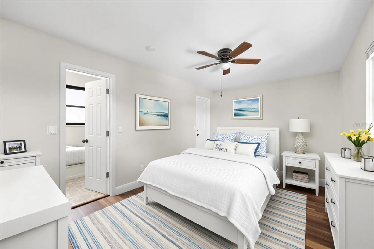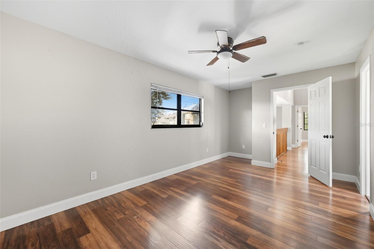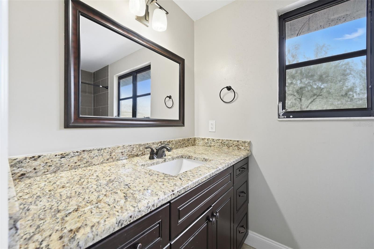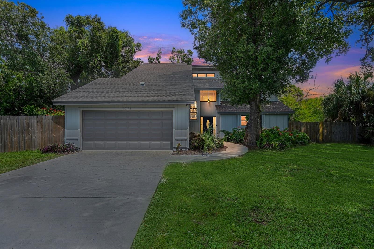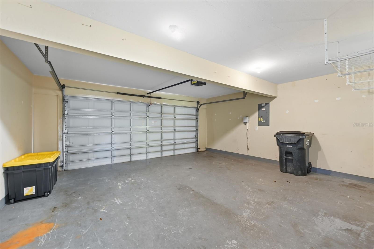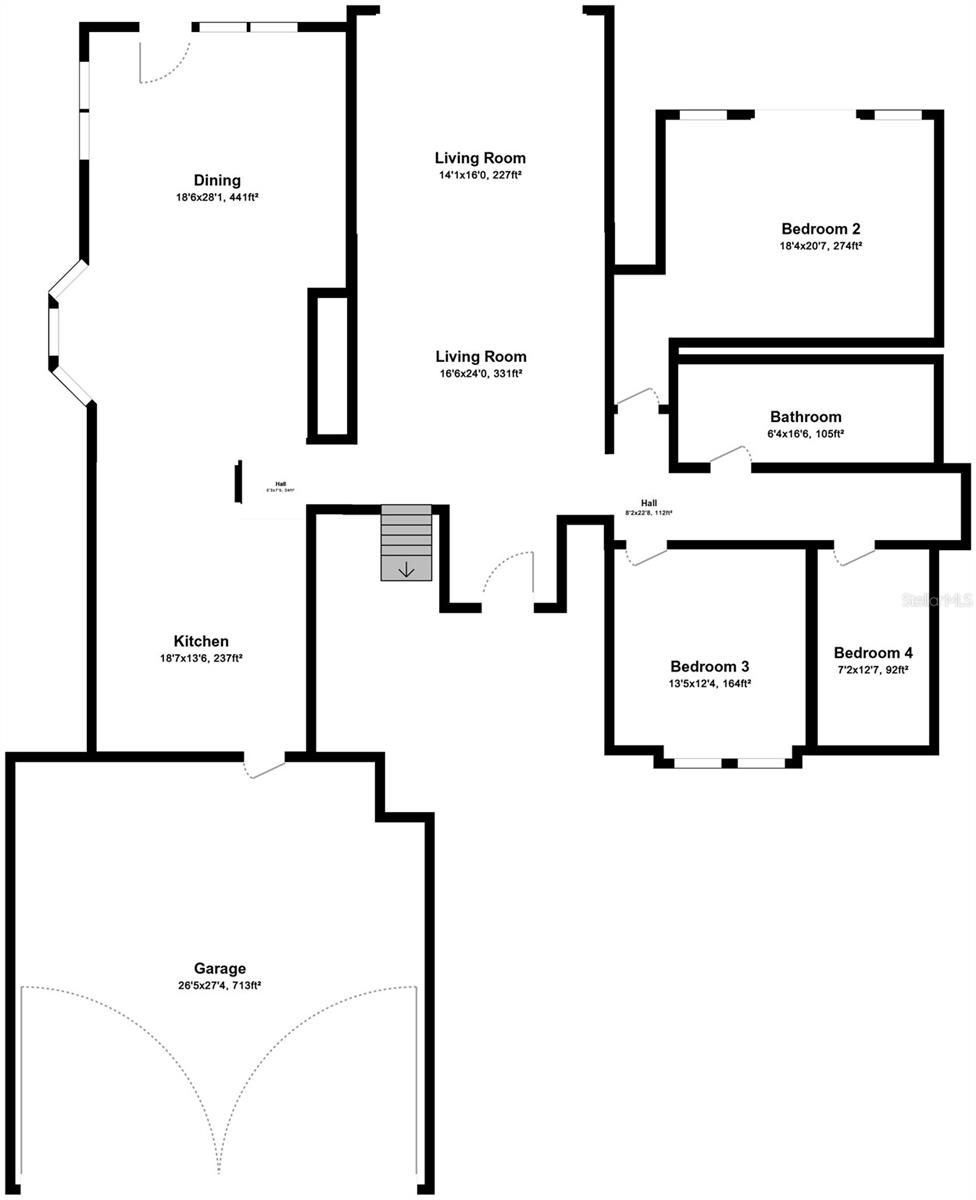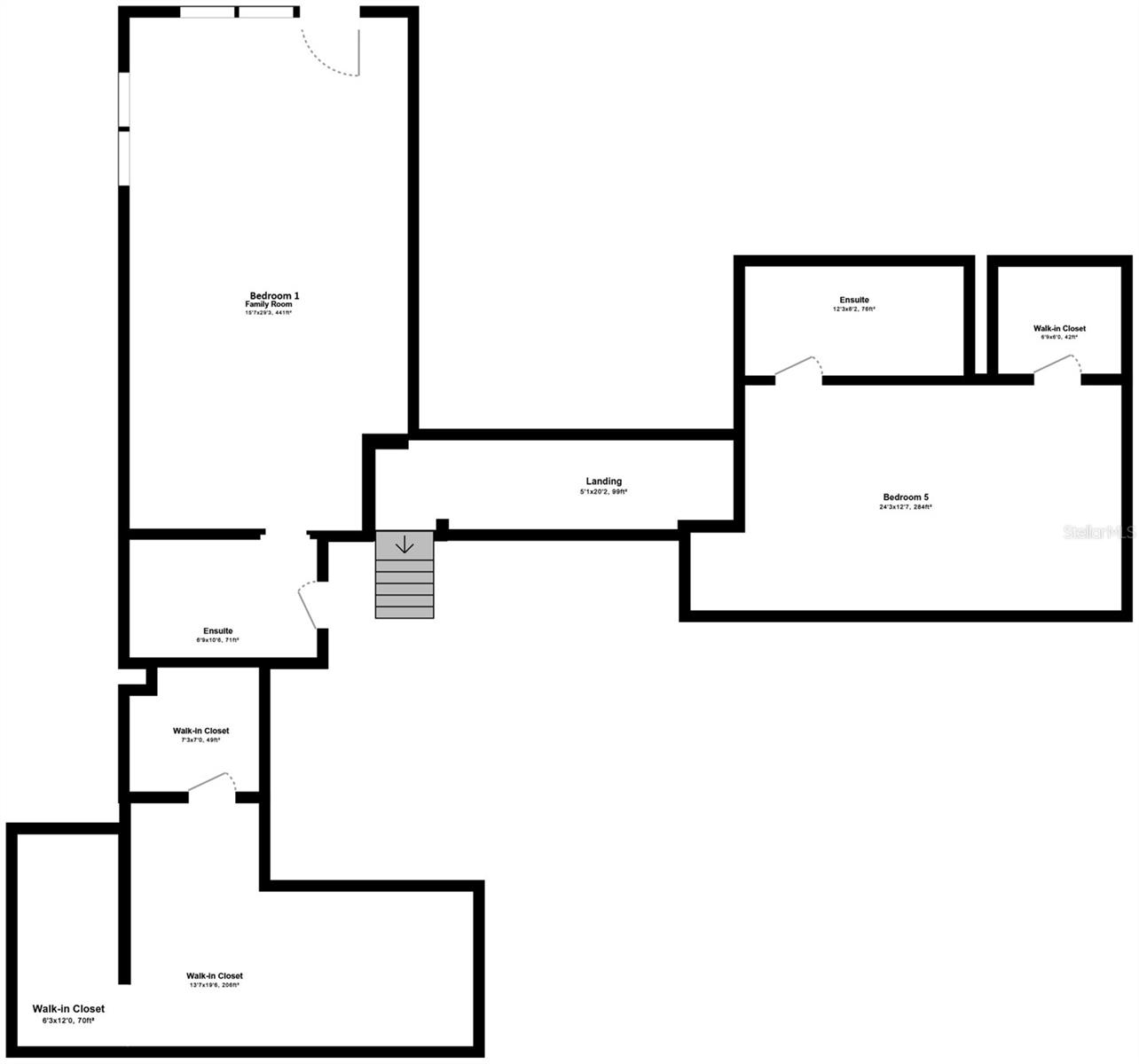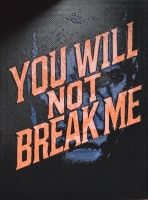PRICED AT ONLY: $449,900
Address: 1576 Beechwood Trail, FORT MYERS, FL 33919
Description
Welcome to 1576 Beechwood Trail. If you are looking for a home with a little personality, this is the one! This inviting 4 bedroom, 3 bath home in the Whiskey Creek neighborhood of Fort Myers offers plenty of space with over 2,400 sq. ft. of comfortable living. Youll love the bright and open floor plan, featuring vaulted ceilings with charming exposed beams, 2nd story walk way overlooking the main level and an updated kitchen thats perfect for family meals or hosting friends. You'll appreciate the coffee bar area with wine rack, ample counter space and extra cabinetry. A sprawling main level filled with windows and patio doors makes every day sunny and energizing. You'll also find two main level bedrooms, including one with private access to the pool area and an updated 3/4 bath. The upper level has 2 primary suites both with ensuite bathrooms. You can access your exceptional back yard from a spiral staircase on the 2nd level, or the patio doors on the main floor. Enjoy the best of Florida living with a screened lanai and sparkling swimming poola great spot for barbecues, pool parties, or simply relaxing after a long day. Enjoy the shade from the mature trees in your yard while the birds sing to you. An oversized 2 stall garage adds additional storage space for tools, toys or sports equipment. In an area that offers the ideal mix of peace and convenience, you'll find shopping, dining, and schools just a short drive away.
Property Location and Similar Properties
Payment Calculator
- Principal & Interest -
- Property Tax $
- Home Insurance $
- HOA Fees $
- Monthly -
For a Fast & FREE Mortgage Pre-Approval Apply Now
Apply Now
 Apply Now
Apply Now- MLS#: A4665438 ( Residential )
- Street Address: 1576 Beechwood Trail
- Viewed: 1
- Price: $449,900
- Price sqft: $100
- Waterfront: No
- Year Built: 1987
- Bldg sqft: 4502
- Bedrooms: 4
- Total Baths: 3
- Full Baths: 3
- Garage / Parking Spaces: 3
- Additional Information
- Geolocation: 26.5677 / -81.8846
- County: LEE
- City: FORT MYERS
- Zipcode: 33919
- Subdivision: Whiskey Creek Club Estate
- Provided by: RE/MAX PROFERE
- Contact: Cory Rudnitski
- 612-865-3158

- DMCA Notice
Features
Building and Construction
- Covered Spaces: 0.00
- Exterior Features: Private Mailbox, Rain Gutters
- Fencing: Wood
- Flooring: Tile, Vinyl
- Living Area: 2433.00
- Roof: Shingle
Property Information
- Property Condition: Completed
Land Information
- Lot Features: Oversized Lot, Paved
Garage and Parking
- Garage Spaces: 3.00
- Open Parking Spaces: 0.00
- Parking Features: Driveway
Eco-Communities
- Pool Features: In Ground
- Water Source: Public
Utilities
- Carport Spaces: 0.00
- Cooling: Central Air
- Heating: Electric
- Pets Allowed: Yes
- Sewer: Public Sewer
- Utilities: Electricity Connected, Sewer Connected, Water Connected
Finance and Tax Information
- Home Owners Association Fee: 125.00
- Insurance Expense: 0.00
- Net Operating Income: 0.00
- Other Expense: 0.00
- Tax Year: 2024
Other Features
- Appliances: Dishwasher, Microwave, Range, Refrigerator
- Country: US
- Furnished: Unfurnished
- Interior Features: Ceiling Fans(s), High Ceilings, Split Bedroom, Vaulted Ceiling(s)
- Legal Description: WHISKEY CREEK CLUB EST UNIT 11 PH II PB 34 PG 24 BLK GG LOT 30
- Levels: Two
- Area Major: 33919 - Fort Myers
- Occupant Type: Vacant
- Parcel Number: 14-45-24-11-000GG.0300
- Possession: Close Of Escrow
- Zoning Code: RS-1
Nearby Subdivisions
Abaco
Abbey Subdivision
Andros At Tortuga
Ariel
Avalon Bay
Banyan Cove
Bay Harbour Estates
Bayshore Park
Bend Of Whiskey Creek
Bermuda Club Condo
Blvd Hts Shopping Center
Boulevard Manor
Brandywine
Bridgeway
Cajuput Cove
Caloosa Bayview
Caloosa Isles
Caloosa Yacht & Racquet Club
Calusa Palms
Calusa Palms Ii
Calusa Palms Iii
Calusa Palms Vi
Carillon Woods
Casamada Unrec
Cedarbend
Central Park South Condos
Clipper Cove Village
Club At Crystal Lake Condomini
College Pointe
Colonial Pointe
Compass Pointe
Compass Pointe Villas
Coral Isle
Coronado Moors
Crystal Cove
Cypress Condo
Cypress Keep Condo
Cypress Lake Country Club
Cypress Lake Estates
Cypress Lake Gardens Condo
Cypress Lakes Manor North
Cypress Lakes Manor South
Cypress Village
Deep Lagoon Estates
Del Portal
Edison Acres
Enclave
Enclave At Cypress Lake Condo
Fiesta Village
First Kings Pt Condominium
Flagship Village
Flagship Village Condo
Fort Myers
Georgetown
Gladiolus Gardens Condo Assn
Glen Cove
Golfview Golf & Racquet Club
Grandview
Greengate
Grove Shores
Harbor Club
Harbortown
Harbourside
Hawaiian So
Heritage Cove I
Heritage Cove Ii
Hidden Harbour One Condo
Hyde Park
Hyde Park Condominium
Kings Point
Lakeside
Lakewood
Lakewood Village
Las Palmas
Lighthouse Village
Longboat Village
Maeva
Magnolia Pointe
Maple Gardens
Mariners Cove Village
Martinique Condo
Mc Gregor Groves
Mccormicks Casa Del Rio
Mcgregor Gardens
Mcgregor Gardens Est
Mcgregor Groves
Mcgregor Heights
Mcgregor Isles
Mcgregor Village Condo
Meadows
Metes And Bounds
Myerlee Circle Condo
Myerlee Country Club
Myerlee Esquire Courts Condo
Myerlee Gardens Condo
Myerlee Golfside East Condo
Myerlee Park Homes Condo
Myerlee Park North Condo
Myerlee Park West
Myerlee Square Condo
Mystic Gardens
Mystic Ridge Condo
Natoma Park
New Approach
Newport Glen
Not Applicable
Paddle Creek
Page Park
Palm Isle
Palm Isles
Palmetto Cove
Pine Hammock
Polynesian Condo
Principia
Principia Garden Villas Condo
Rails End
Regency Condo
Riverside Avenue Villas
Riverside Yacht Club
Rivervue Park
Riverwalk Cove
Riviera Terrace
Sandalwood Estates
Schooner Village
South Pointe
South Pointe South
South Pointe Villas Condo
South Pointe West Condo
South Pointe West Villas Condo
Southwood Condominium
Steamboat Bend
Steamboat Bend East
Stratford Place Condo
Summerlin Place
Summerlin Trace Condo
Summerlin Village Condo
Summerlin Woods
Sunnyside Gardens
Sunset Cove
Sunset Cove At The Landings
Sunset Harbor
Sunset Harbor Subdivision
Tanglewood
Terrace I At Heritage Cove
Terrace I At Riverwalk
Terrace Ii
Terrace Ii At Riverwalk
Terrace Iii
Terrace Iii At Riverwalk
Terrace Iv
Terrace Iv At Riverwalk
Terrace V
Terrace V At Heritage Cove
Terrace Vi
Terrace Vii
Terrace Viii
The Enclave
The Grove
The Groves
The Landings
The Meadow
The Oaks At Whiskey Creek
The Park At Lakewood
Town River Estates
Town And River
Trawler Village
Trevi
Twin Palm Estates
Val-mar Village
Venetian Village
Village Homes
Village Of Cedarbend
Village Of Whiskey Creek
Villages
Villas At Tortuga
Villas I
Villas Ii
Whiskey Creek
Whiskey Creek Adult Condo
Whiskey Creek Club Estate
Whiskey Creek Club Estates
Whiskey Creek Estates
Whiskey Creek Terrace
Whiskey Creek Village Green
Will Way
Willowbrook
Windjammer Village At The Land
Winkler Subdivision
Wyldewood Lakes Condo
Contact Info
- The Real Estate Professional You Deserve
- Mobile: 904.248.9848
- phoenixwade@gmail.com
